2009March
23.8 million yen, 3LDK, 77.5 sq m
Used Apartments » Kansai » Shiga Prefecture » Otsu
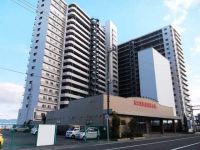 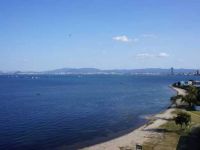
| | Otsu, Shiga Prefecture 滋賀県大津市 |
| JR Kosei Line "Kyoto Otsu" walk 13 minutes JR湖西線「大津京」歩13分 |
| Lake Biwa views good per eastward There is a window in the bathroom ・ Wide bathtub auto lock Intercom with TV monitor 東向きにつき琵琶湖眺望良好 浴室に窓有り・ワイド浴槽 オートロック TVモニター付インターホン |
Features pickup 特徴ピックアップ | | lake ・ See the pond / Share facility enhancement / Japanese-style room / Self-propelled parking / Elevator / The window in the bathroom / TV monitor interphone / Good view / Pets Negotiable 湖・池が見える /共有施設充実 /和室 /自走式駐車場 /エレベーター /浴室に窓 /TVモニタ付インターホン /眺望良好 /ペット相談 | Property name 物件名 | | Brillia Kyoto Otsu Lake Biwa Brillia琵琶湖大津京 | Price 価格 | | 23.8 million yen 2380万円 | Floor plan 間取り | | 3LDK 3LDK | Units sold 販売戸数 | | 1 units 1戸 | Total units 総戸数 | | 314 units 314戸 | Occupied area 専有面積 | | 77.5 sq m (center line of wall) 77.5m2(壁芯) | Other area その他面積 | | Balcony area: 13.14 sq m バルコニー面積:13.14m2 | Whereabouts floor / structures and stories 所在階/構造・階建 | | 8th floor / RC19 story 8階/RC19階建 | Completion date 完成時期(築年月) | | March 2009 2009年3月 | Address 住所 | | Otsu, Shiga Prefecture Yanagasaki 滋賀県大津市柳が崎 | Traffic 交通 | | JR Kosei Line "Kyoto Otsu" walk 13 minutes JR湖西線「大津京」歩13分
| Related links 関連リンク | | [Related Sites of this company] 【この会社の関連サイト】 | Person in charge 担当者より | | Rep Takioka 担当者滝岡 | Contact お問い合せ先 | | TEL: 0800-603-0490 [Toll free] mobile phone ・ Also available from PHS
Caller ID is not notified
Please contact the "saw SUUMO (Sumo)"
If it does not lead, If the real estate company TEL:0800-603-0490【通話料無料】携帯電話・PHSからもご利用いただけます
発信者番号は通知されません
「SUUMO(スーモ)を見た」と問い合わせください
つながらない方、不動産会社の方は
| Administrative expense 管理費 | | 13,100 yen / Month (consignment (commuting)) 1万3100円/月(委託(通勤)) | Repair reserve 修繕積立金 | | 5820 yen / Month 5820円/月 | Time residents 入居時期 | | Consultation 相談 | Whereabouts floor 所在階 | | 8th floor 8階 | Direction 向き | | East 東 | Overview and notices その他概要・特記事項 | | Contact: Takioka 担当者:滝岡 | Structure-storey 構造・階建て | | RC19 story RC19階建 | Site of the right form 敷地の権利形態 | | Ownership 所有権 | Use district 用途地域 | | Commerce 商業 | Parking lot 駐車場 | | Site (7000 yen ~ 7000 yen / Month) 敷地内(7000円 ~ 7000円/月) | Company profile 会社概要 | | <Mediation> Minister of Land, Infrastructure and Transport (10) Article 002608 No. Nippon Housing Distribution Co., Ltd., Shiga shop Yubinbango525-0059 Kusatsu City, Shiga Prefecture Kunio 1-8-23 I.O.R building first floor <仲介>国土交通大臣(10)第002608号日本住宅流通(株)滋賀店〒525-0059 滋賀県草津市野路1-8-23 I.O.Rビル1階 | Construction 施工 | | (Ltd.) Konoikegumi (株)鴻池組 |
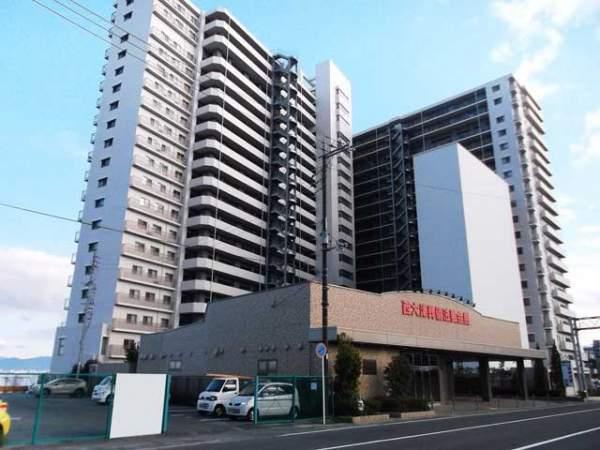 Local appearance photo
現地外観写真
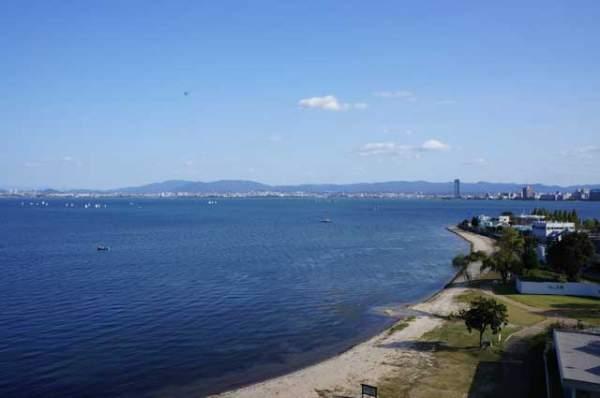 View photos from the dwelling unit
住戸からの眺望写真
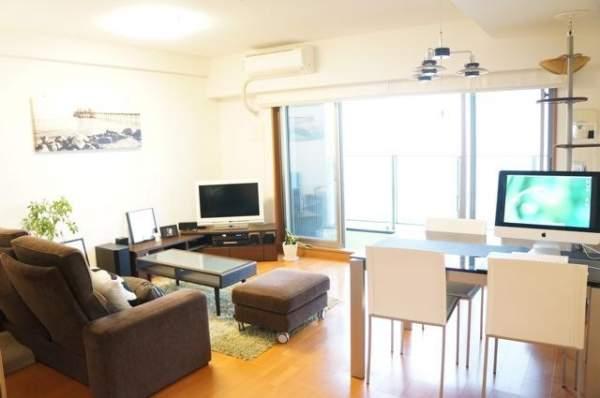 Living
リビング
Floor plan間取り図 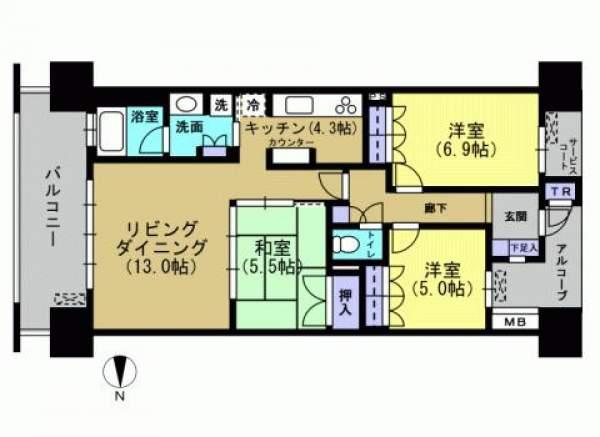 3LDK, Price 23.8 million yen, Footprint 77.5 sq m , Balcony area 13.14 sq m
3LDK、価格2380万円、専有面積77.5m2、バルコニー面積13.14m2
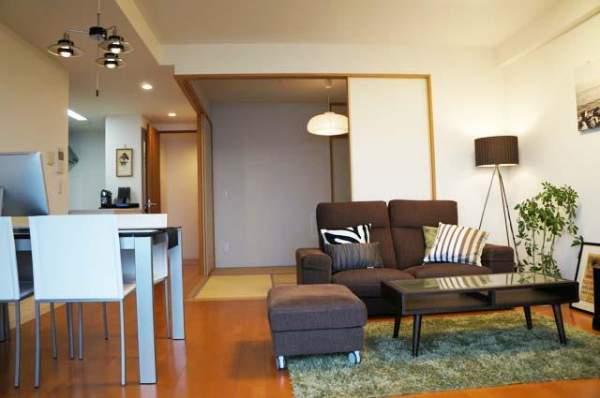 Living
リビング
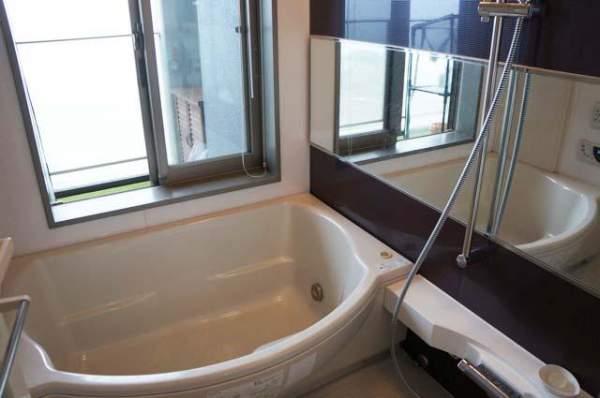 Bathroom
浴室
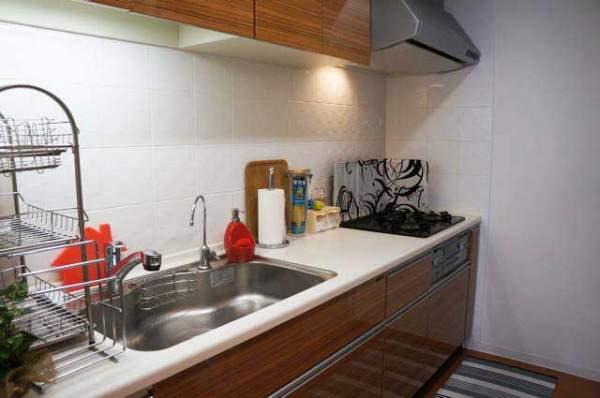 Kitchen
キッチン
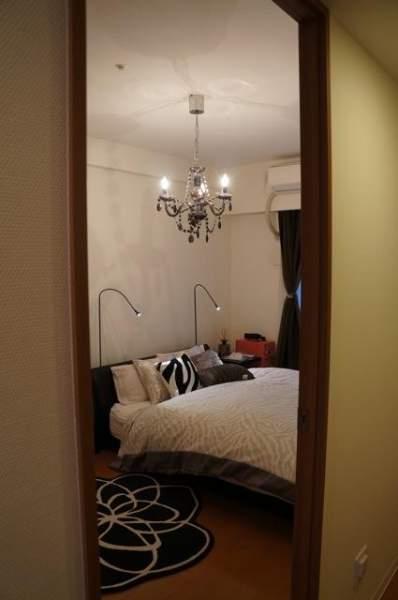 Non-living room
リビング以外の居室
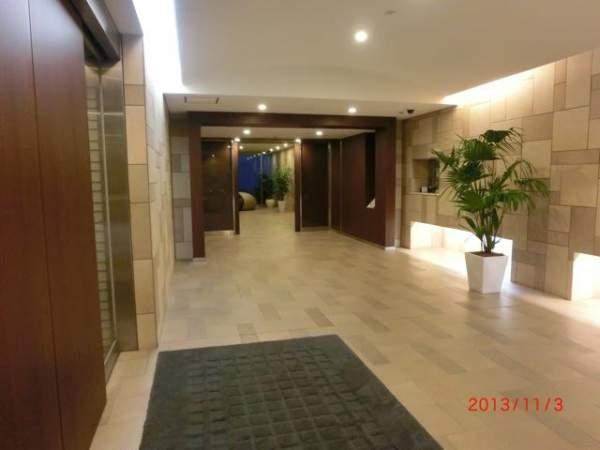 Entrance
エントランス
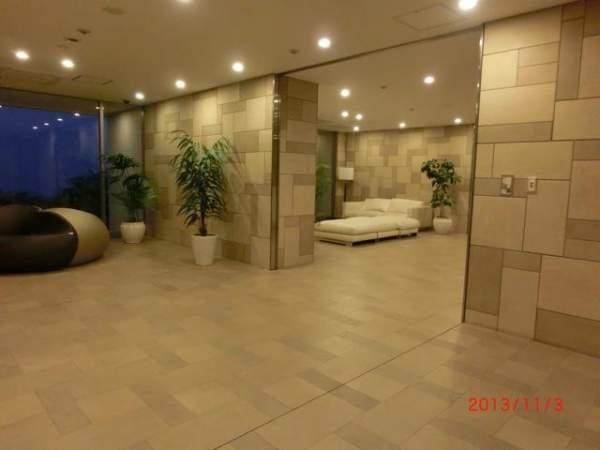 lobby
ロビー
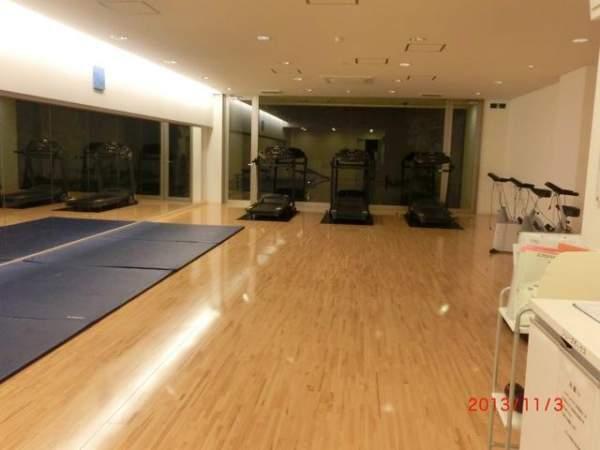 Other common areas
その他共用部
Location
|












