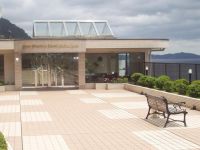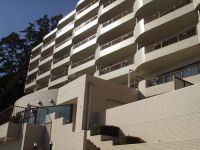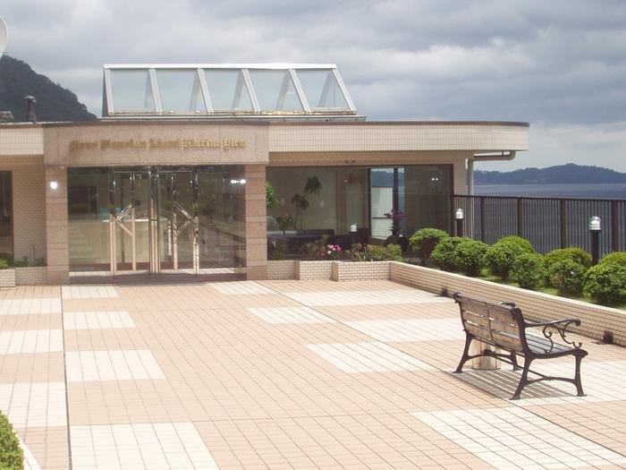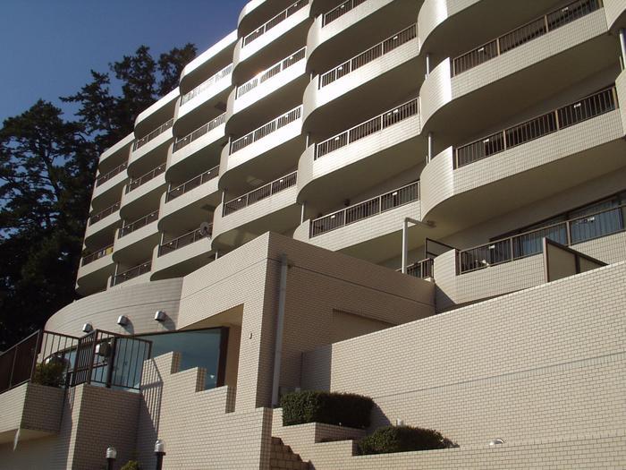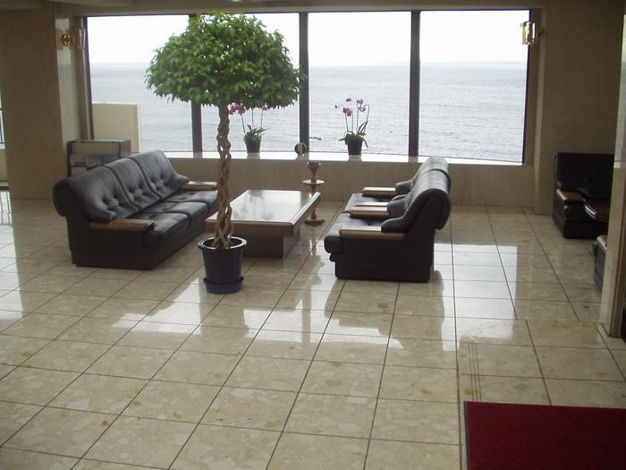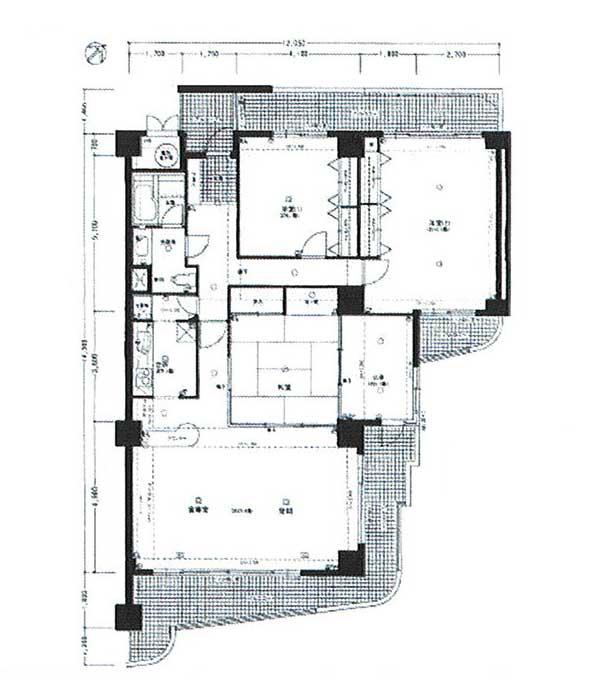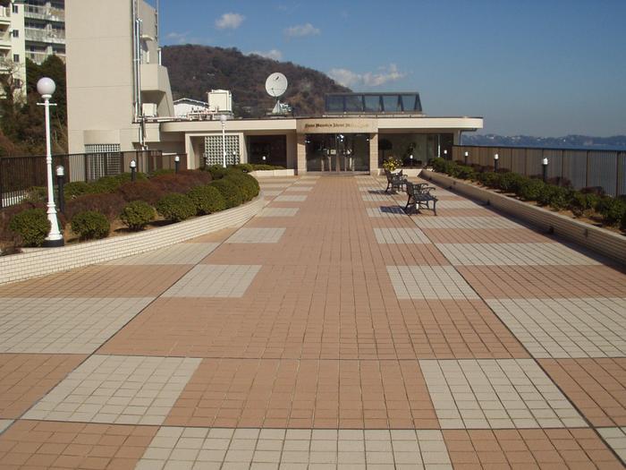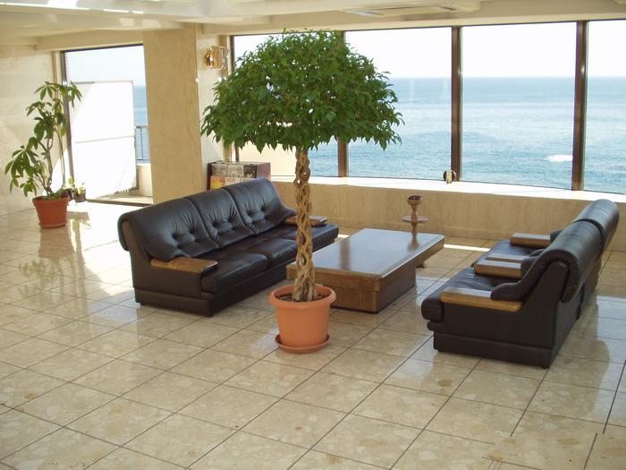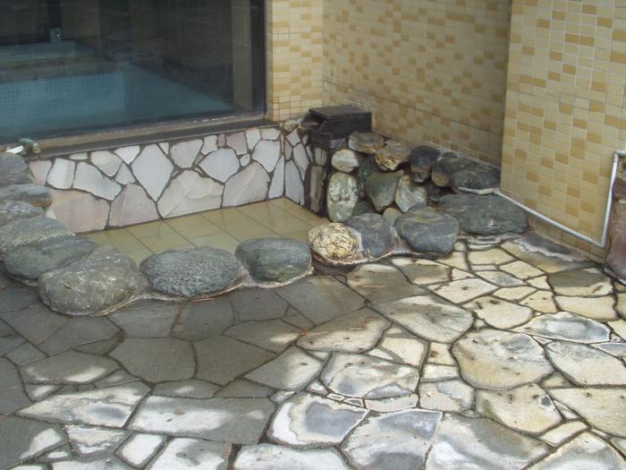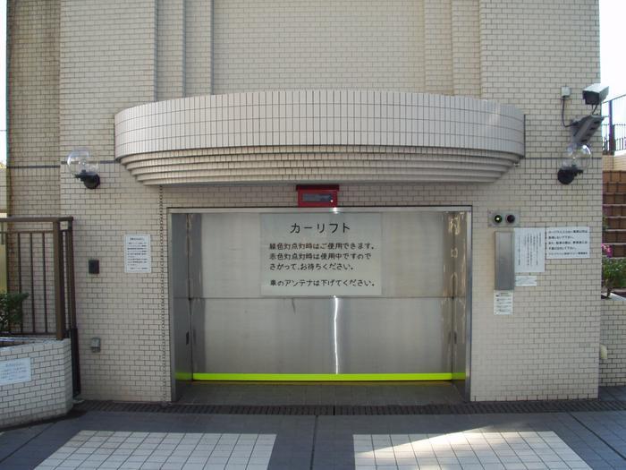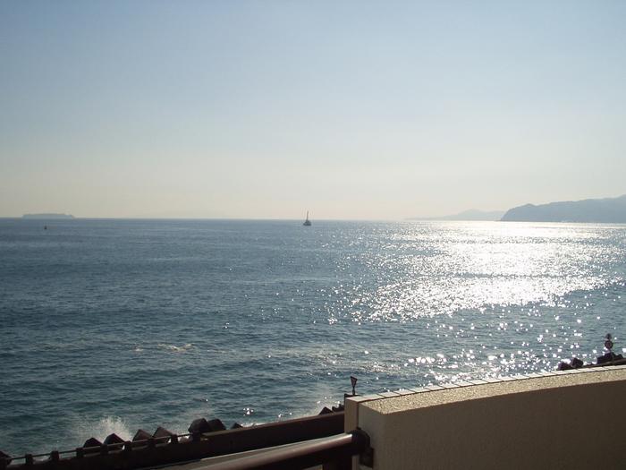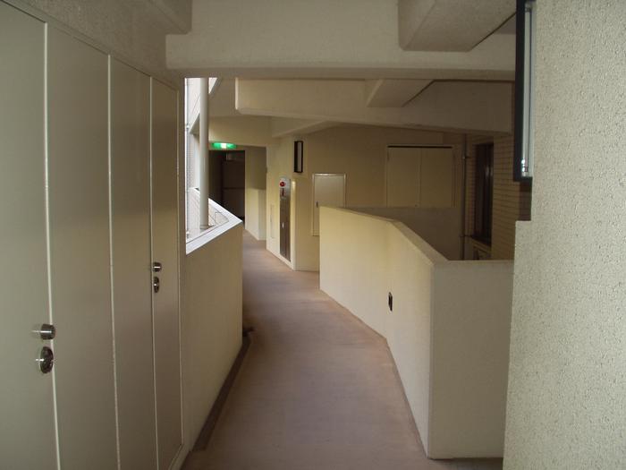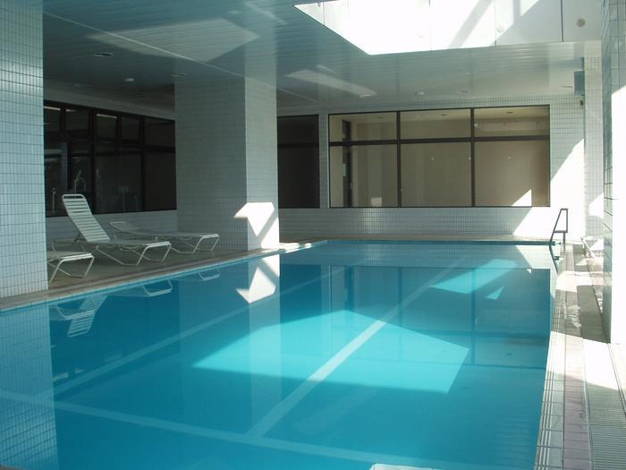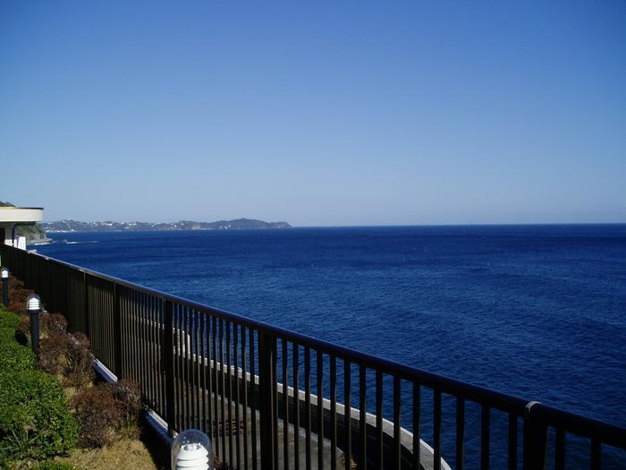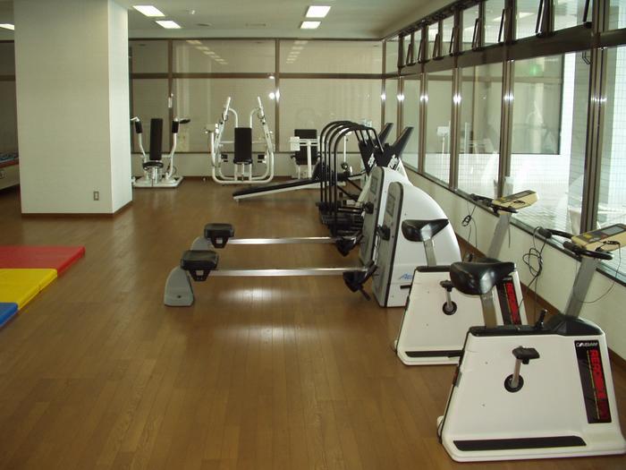|
|
Atami, Shizuoka Prefecture
静岡県熱海市
|
|
JR Tokaido Line "Atami" walk 15 minutes
JR東海道本線「熱海」歩15分
|
|
Ocean View, It is close to the city, System kitchen, Corner dwelling unit, Yang per goodese-style room, Washbasin with shower, Bathroom 1 tsubo or more, 2 or more sides balcony, Southeast direction, Elevator, Warm water washing toilet seat, 眺
オーシャンビュー、市街地が近い、システムキッチン、角住戸、陽当り良好、和室、シャワー付洗面台、浴室1坪以上、2面以上バルコニー、東南向き、エレベーター、温水洗浄便座、眺
|
|
Resort apartment overlooking the sunrise from the sea. Three sides is a balcony corner room
海から日の出を望むリゾートマンション。3面バルコニーの角部屋です
|
Features pickup 特徴ピックアップ | | Ocean View / It is close to the city / System kitchen / Corner dwelling unit / Yang per good / Japanese-style room / Washbasin with shower / Bathroom 1 tsubo or more / 2 or more sides balcony / Southeast direction / Elevator / Warm water washing toilet seat / Good view / IH cooking heater / Pets Negotiable / 24-hour manned management / Delivery Box / A shared open-air bath オーシャンビュー /市街地が近い /システムキッチン /角住戸 /陽当り良好 /和室 /シャワー付洗面台 /浴室1坪以上 /2面以上バルコニー /東南向き /エレベーター /温水洗浄便座 /眺望良好 /IHクッキングヒーター /ペット相談 /24時間有人管理 /宅配ボックス /共用露天風呂 |
Property name 物件名 | | Lions Mansion Atami Marin view ライオンズマンション熱海マリンビュー |
Price 価格 | | 29,800,000 yen 2980万円 |
Floor plan 間取り | | 4LDK 4LDK |
Units sold 販売戸数 | | 1 units 1戸 |
Total units 総戸数 | | 68 units 68戸 |
Occupied area 専有面積 | | 139.32 sq m (42.14 tsubo) (center line of wall) 139.32m2(42.14坪)(壁芯) |
Other area その他面積 | | Balcony area: 36.85 sq m バルコニー面積:36.85m2 |
Whereabouts floor / structures and stories 所在階/構造・階建 | | 4th floor / SRC8 story 4階/SRC8階建 |
Completion date 完成時期(築年月) | | April 1992 1992年4月 |
Address 住所 | | Atami, Shizuoka Prefecture Kaiko-cho 静岡県熱海市海光町 |
Traffic 交通 | | JR Tokaido Line "Atami" walk 15 minutes JR東海道本線「熱海」歩15分
|
Related links 関連リンク | | [Related Sites of this company] 【この会社の関連サイト】 |
Contact お問い合せ先 | | TEL: 0120-852300 [Toll free] Please contact the "saw SUUMO (Sumo)" TEL:0120-852300【通話料無料】「SUUMO(スーモ)を見た」と問い合わせください |
Administrative expense 管理費 | | 47,500 yen / Month (consignment (resident)) 4万7500円/月(委託(常駐)) |
Repair reserve 修繕積立金 | | 6830 yen / Month 6830円/月 |
Expenses 諸費用 | | Water basic charge: 2040 yen / Month 水道基本料:2040円/月 |
Time residents 入居時期 | | Consultation 相談 |
Whereabouts floor 所在階 | | 4th floor 4階 |
Direction 向き | | Southeast 南東 |
Structure-storey 構造・階建て | | SRC8 story SRC8階建 |
Site of the right form 敷地の権利形態 | | Ownership 所有権 |
Use district 用途地域 | | Two dwellings 2種住居 |
Parking lot 駐車場 | | Site (15,000 yen / Month) 敷地内(1万5000円/月) |
Company profile 会社概要 | | <Mediation> Shizuoka Governor (6) No. 010231 (Corporation), Shizuoka Prefecture Building Lots and Buildings Transaction Business Association Tokai Real Estate Fair Trade Council member (Ltd.) Uptown Izu Yubinbango413-0011 Atami, Shizuoka Prefecture tawaramoto 1-10 <仲介>静岡県知事(6)第010231号(公社)静岡県宅地建物取引業協会会員 東海不動産公正取引協議会加盟(株)アップタウン伊豆〒413-0011 静岡県熱海市田原本町1-10 |
Construction 施工 | | (Ltd.) Okumura Corporation (株)奥村組 |
