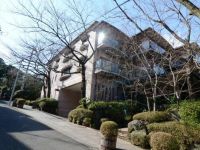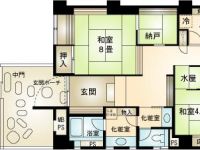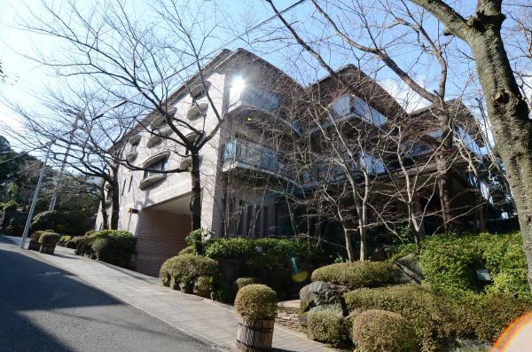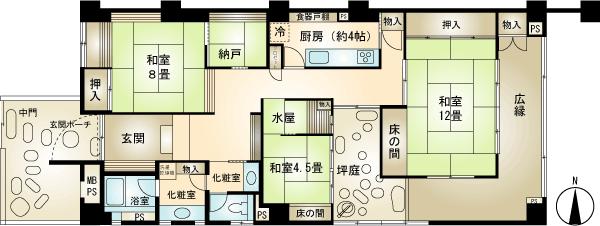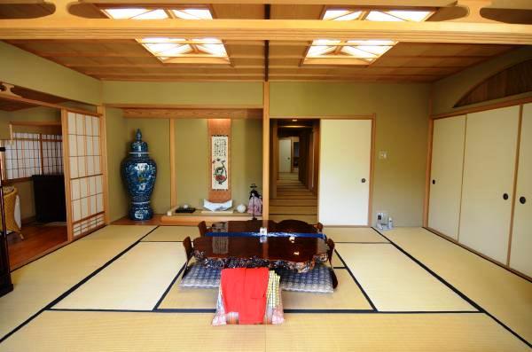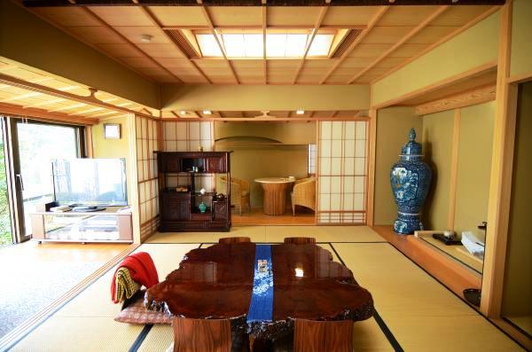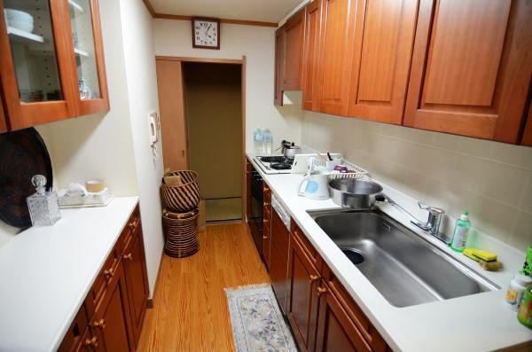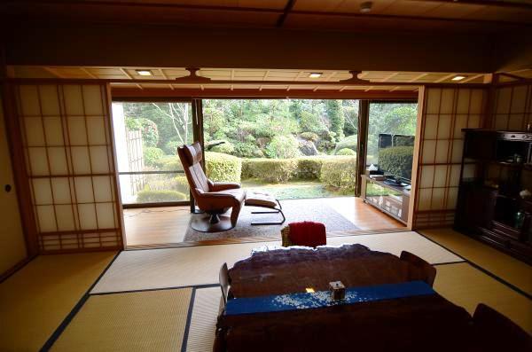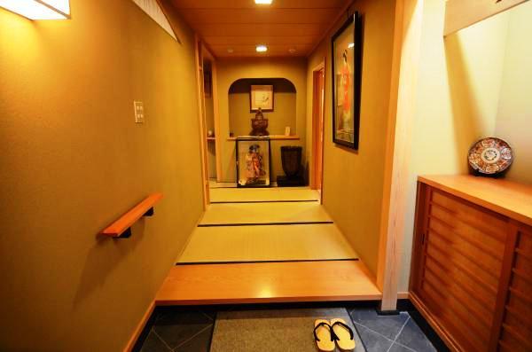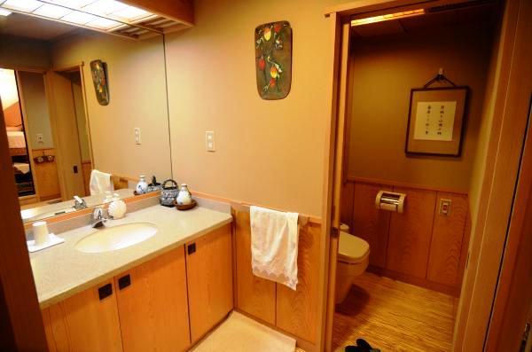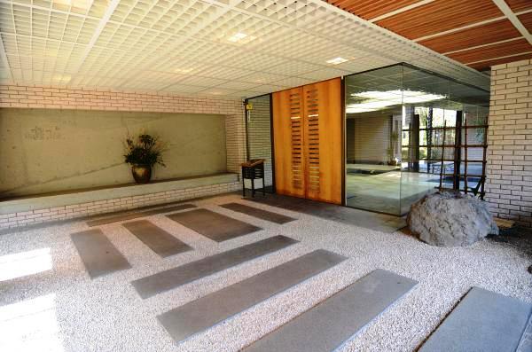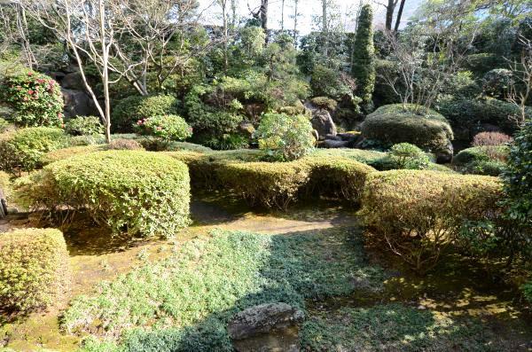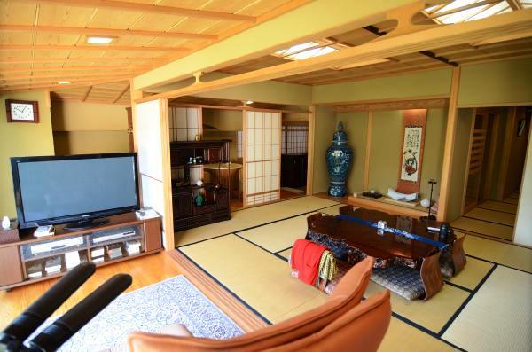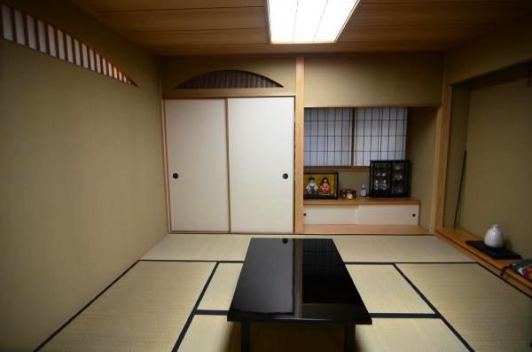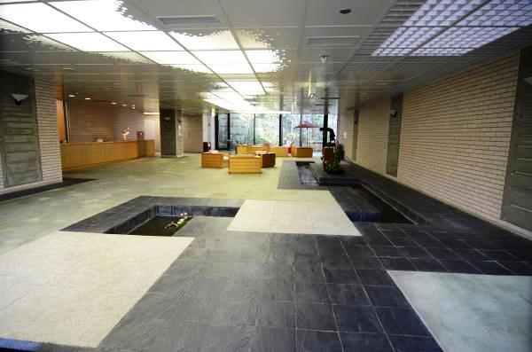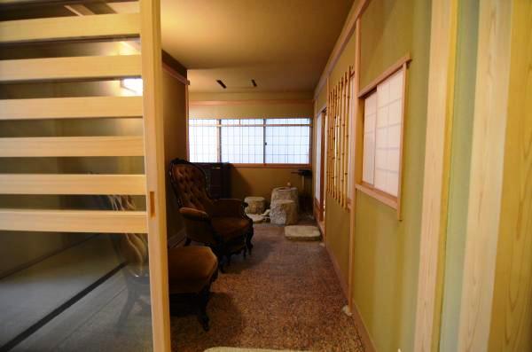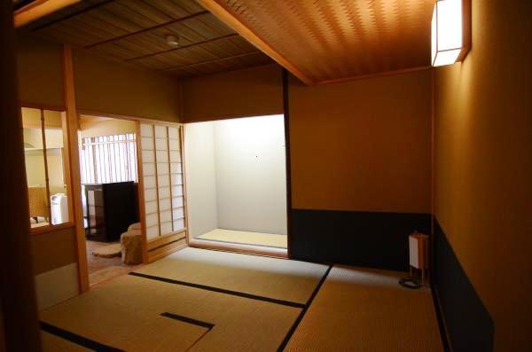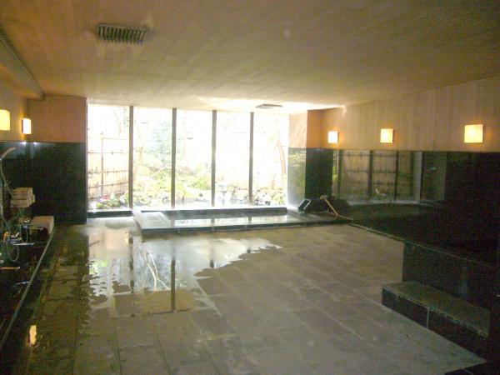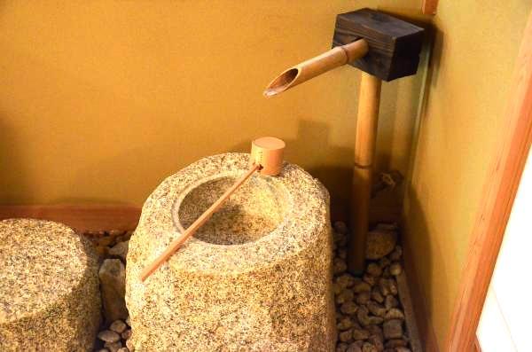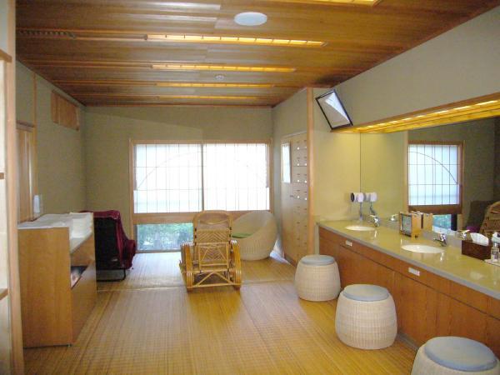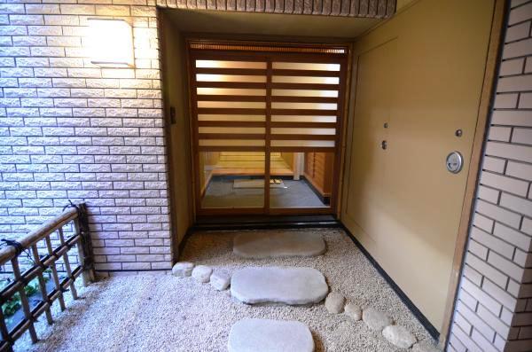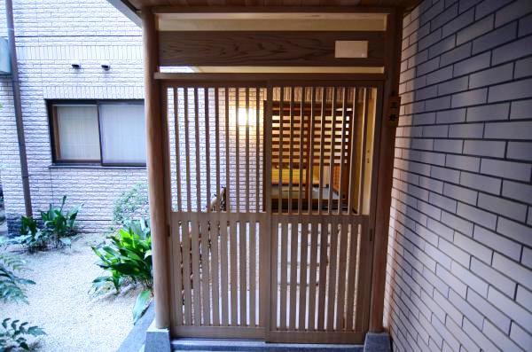|
|
Atami, Shizuoka Prefecture
静岡県熱海市
|
|
JR Tokaido Line "Atami" car 2.5km
JR東海道本線「熱海」車2.5km
|
|
System kitchen, Corner dwelling unitese-style room, Elevator, The window in the bathroom, Leafy residential area, Storeroom
システムキッチン、角住戸、和室、エレベーター、浴室に窓、緑豊かな住宅地、納戸
|
|
■ Japanese sukiya-zukuri ■ Overlooking the Japanese garden ■ Hot spring bath ・ Free parking
■和風数寄屋造り■日本庭園を望む■温泉大浴場・駐車場無料
|
Features pickup 特徴ピックアップ | | System kitchen / Corner dwelling unit / Japanese-style room / Elevator / The window in the bathroom / Leafy residential area / Storeroom システムキッチン /角住戸 /和室 /エレベーター /浴室に窓 /緑豊かな住宅地 /納戸 |
Property name 物件名 | | Townhouse cherry 乃庄 別邸桜乃庄 |
Price 価格 | | 35 million yen 3500万円 |
Floor plan 間取り | | 3K + S (storeroom) 3K+S(納戸) |
Units sold 販売戸数 | | 1 units 1戸 |
Total units 総戸数 | | 24 units 24戸 |
Occupied area 専有面積 | | 142.05 sq m (42.96 tsubo) (center line of wall) 142.05m2(42.96坪)(壁芯) |
Whereabouts floor / structures and stories 所在階/構造・階建 | | 1st floor / RC6 story 1階/RC6階建 |
Completion date 完成時期(築年月) | | September 1990 1990年9月 |
Address 住所 | | Atami, Shizuoka Prefecture Sakuragi-cho 静岡県熱海市桜木町 |
Traffic 交通 | | JR Tokaido Line "Atami" car 2.5km
Tokaido Shinkansen "Atami" car 2.5km
JR Itō Line "Atami" car 2.5km JR東海道本線「熱海」車2.5km
東海道新幹線「熱海」車2.5km
JR伊東線「熱海」車2.5km
|
Related links 関連リンク | | [Related Sites of this company] 【この会社の関連サイト】 |
Contact お問い合せ先 | | TEL: 0800-603-1178 [Toll free] mobile phone ・ Also available from PHS
Caller ID is not notified
Please contact the "saw SUUMO (Sumo)"
If it does not lead, If the real estate company TEL:0800-603-1178【通話料無料】携帯電話・PHSからもご利用いただけます
発信者番号は通知されません
「SUUMO(スーモ)を見た」と問い合わせください
つながらない方、不動産会社の方は
|
Administrative expense 管理費 | | 122,463 yen / Month (consignment (resident)) 12万2463円/月(委託(常駐)) |
Repair reserve 修繕積立金 | | 18,480 yen / Month 1万8480円/月 |
Expenses 諸費用 | | Hot Springs: Hot Springs use fee Mu ※ Warming ・ Hydrolytic ・ Circulation filtration device use, Water fee: 4490 yen / Month 温泉:温泉使用料無 ※加温・加水・循環ろ過装置使用、水道料:4490円/月 |
Time residents 入居時期 | | Consultation 相談 |
Whereabouts floor 所在階 | | 1st floor 1階 |
Direction 向き | | East 東 |
Structure-storey 構造・階建て | | RC6 story RC6階建 |
Site of the right form 敷地の権利形態 | | Ownership 所有権 |
Use district 用途地域 | | Two dwellings 2種住居 |
Parking lot 駐車場 | | On-site (fee Mu) 敷地内(料金無) |
Company profile 会社概要 | | <Mediation> Minister of Land, Infrastructure and Transport (7). No. 003,783 (one company) Property distribution management Association (Corporation) metropolitan area real estate Fair Trade Council member Royal Resort Co., Ltd. Atami Ekimae Yubinbango413-0011 Atami, Shizuoka Prefecture tawaramoto 9-1 Atami first building 9 floor 904 <仲介>国土交通大臣(7)第003783号(一社)不動産流通経営協会会員 (公社)首都圏不動産公正取引協議会加盟ロイヤルリゾート(株)熱海駅前店〒413-0011 静岡県熱海市田原本町9-1 熱海第一ビル9階 904 |
Construction 施工 | | Takenaka Corporation (株)竹中工務店 |
