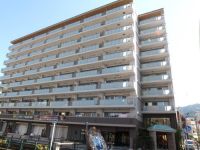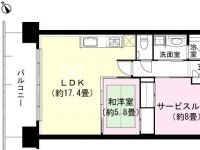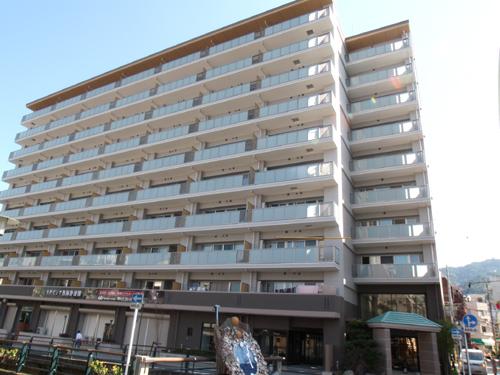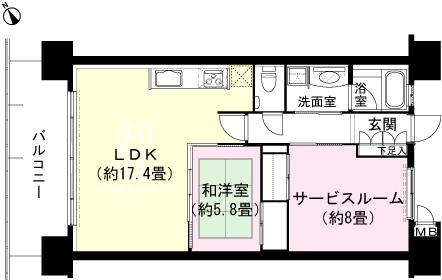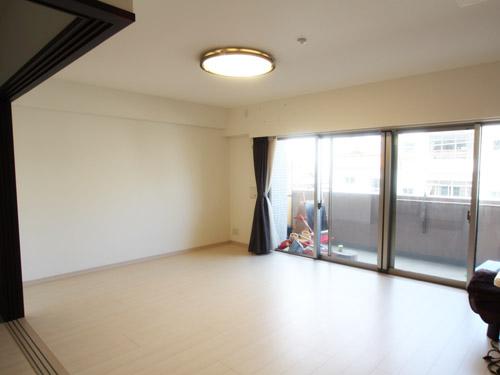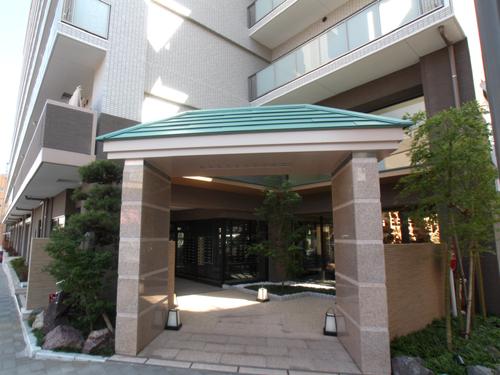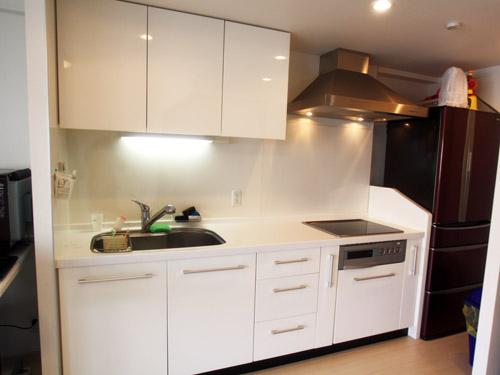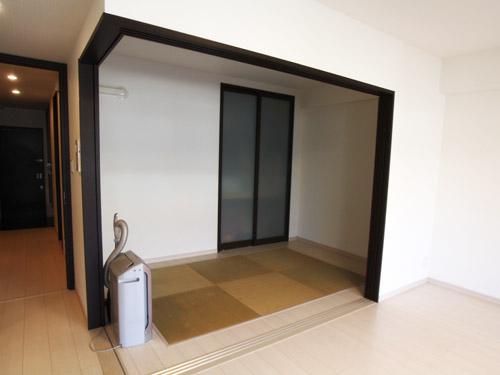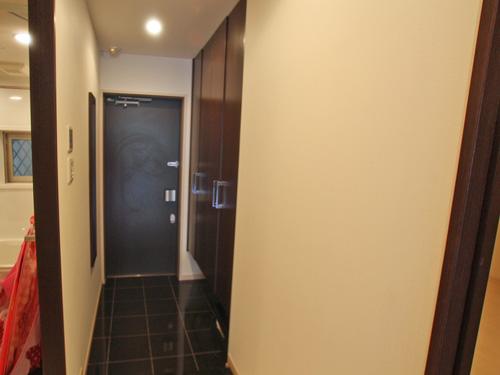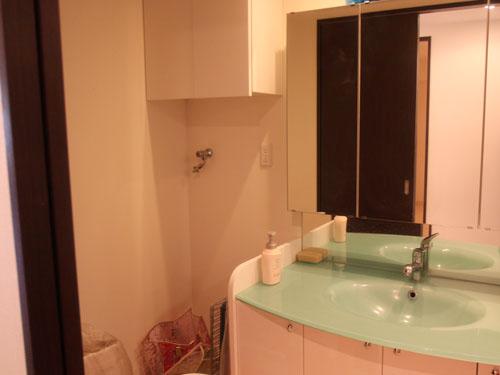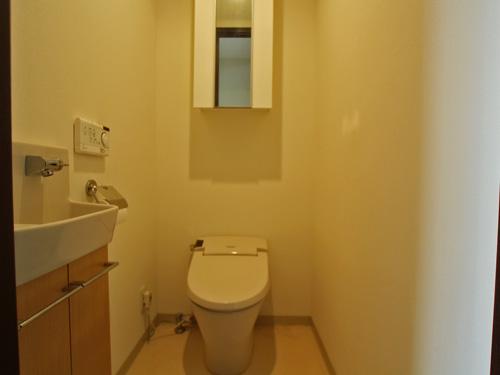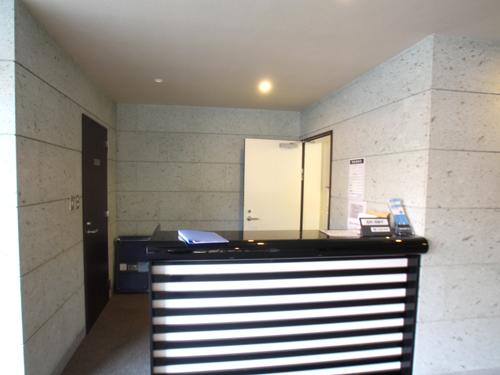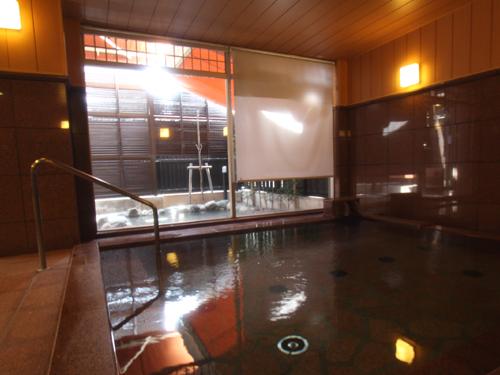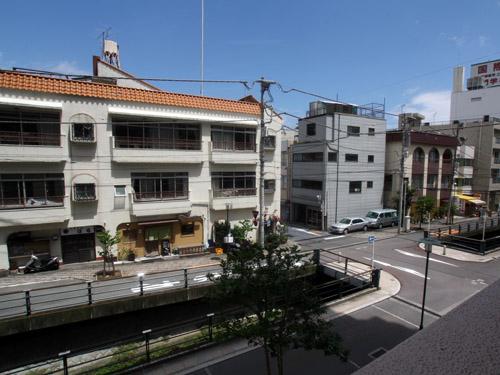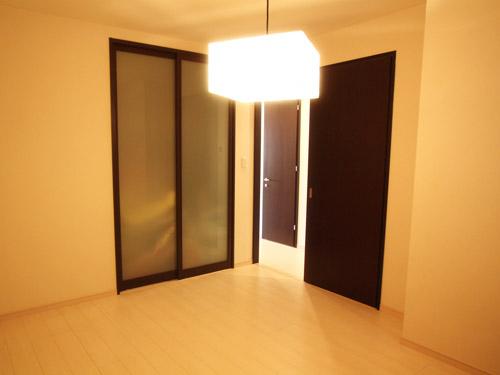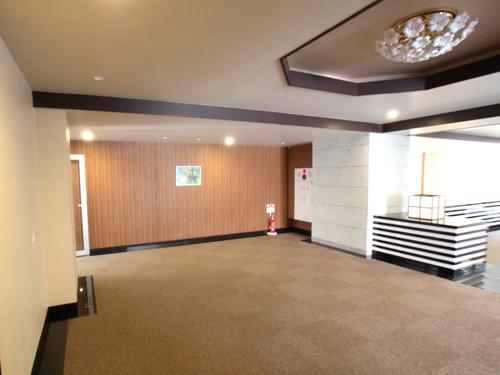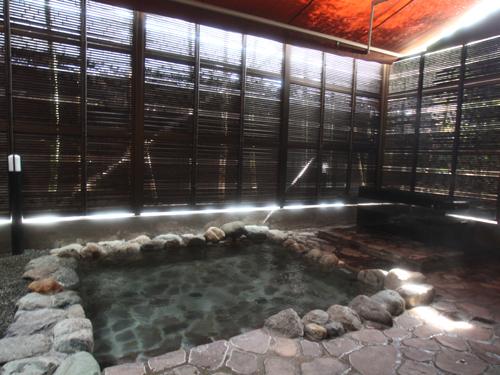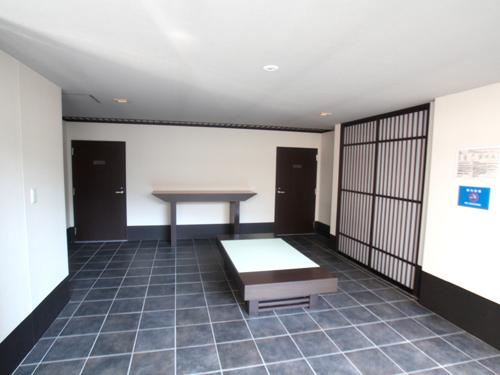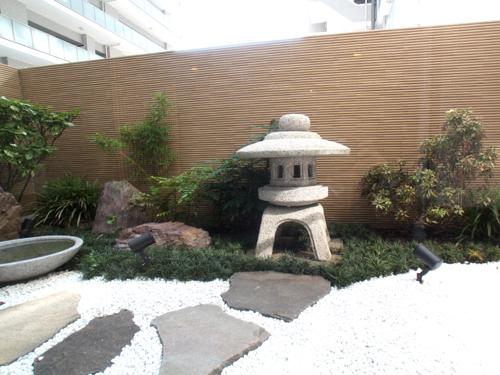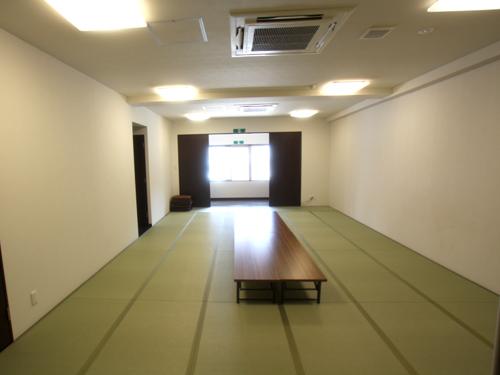|
|
Atami, Shizuoka Prefecture
静岡県熱海市
|
|
JR Tokaido Line "Atami" car 1.5km
JR東海道本線「熱海」車1.5km
|
|
It is close to the city, LDK15 tatami mats or more, Pets Negotiable, With hot spring, Security enhancement, TV monitor interphone
市街地が近い、LDK15畳以上、ペット相談、温泉付、セキュリティ充実、TVモニタ付インターホン
|
|
It is close to the city, LDK15 tatami mats or more, Pets Negotiable, With hot spring, Security enhancement, TV monitor interphone
市街地が近い、LDK15畳以上、ペット相談、温泉付、セキュリティ充実、TVモニタ付インターホン
|
Features pickup 特徴ピックアップ | | With hot spring / It is close to the city / LDK15 tatami mats or more / Security enhancement / TV monitor interphone / Pets Negotiable 温泉付 /市街地が近い /LDK15畳以上 /セキュリティ充実 /TVモニタ付インターホン /ペット相談 |
Property name 物件名 | | Raguzeshia Atami Shizusazanami閣 ラグゼシア熱海静漣閣 |
Price 価格 | | 17.3 million yen 1730万円 |
Floor plan 間取り | | 1LDK + S (storeroom) 1LDK+S(納戸) |
Units sold 販売戸数 | | 1 units 1戸 |
Total units 総戸数 | | 153 units 153戸 |
Occupied area 専有面積 | | 67.81 sq m (20.51 tsubo) (center line of wall) 67.81m2(20.51坪)(壁芯) |
Other area その他面積 | | Balcony area: 12.4 sq m バルコニー面積:12.4m2 |
Whereabouts floor / structures and stories 所在階/構造・階建 | | Second floor / RC10 story 2階/RC10階建 |
Completion date 完成時期(築年月) | | February 2009 2009年2月 |
Address 住所 | | Atami, Shizuoka Prefecture Shimizu-cho 静岡県熱海市清水町 |
Traffic 交通 | | JR Tokaido Line "Atami" car 1.5km JR東海道本線「熱海」車1.5km
|
Related links 関連リンク | | [Related Sites of this company] 【この会社の関連サイト】 |
Person in charge 担当者より | | [Regarding this property.] This apartment is in the location that is suitable also to resort to settlement. Super is also located just a short 2 minutes walk. Is glad within walking distance of the train station is also on the coast. 【この物件について】定住にもリゾートにも適した立地にあるマンションです。スーパーも徒歩2分ほどで行ける立地です。海岸にも駅にも歩いて行ける距離が嬉しいです。 |
Contact お問い合せ先 | | TEL: 0557-85-5151 Please inquire as "saw SUUMO (Sumo)" TEL:0557-85-5151「SUUMO(スーモ)を見た」と問い合わせください |
Administrative expense 管理費 | | 18,820 yen / Month (consignment (commuting)) 1万8820円/月(委託(通勤)) |
Repair reserve 修繕積立金 | | 6320 yen / Month 6320円/月 |
Time residents 入居時期 | | Consultation 相談 |
Whereabouts floor 所在階 | | Second floor 2階 |
Direction 向き | | Northwest 北西 |
Structure-storey 構造・階建て | | RC10 story RC10階建 |
Site of the right form 敷地の権利形態 | | Ownership 所有権 |
Parking lot 駐車場 | | Site (5000 yen ~ 13,000 yen / Month) 敷地内(5000円 ~ 1万3000円/月) |
Company profile 会社概要 | | <Mediation> Minister of Land, Infrastructure and Transport (6) No. 004430 (Corporation), Shizuoka Prefecture Building Lots and Buildings Transaction Business Association Tokai Real Estate Fair Trade Council member (Ltd.) sunflower Atami shop Yubinbango413-0011 Atami, Shizuoka Prefecture tawaramoto 9-1 Atami first building <仲介>国土交通大臣(6)第004430号(公社)静岡県宅地建物取引業協会会員 東海不動産公正取引協議会加盟(株)ひまわり熱海店〒413-0011 静岡県熱海市田原本町9-1 熱海第一ビル |
Construction 施工 | | Nippon Comsys Corporation 日本コムシス(株) |
