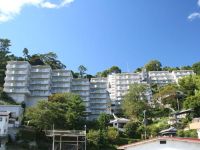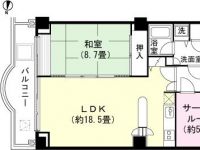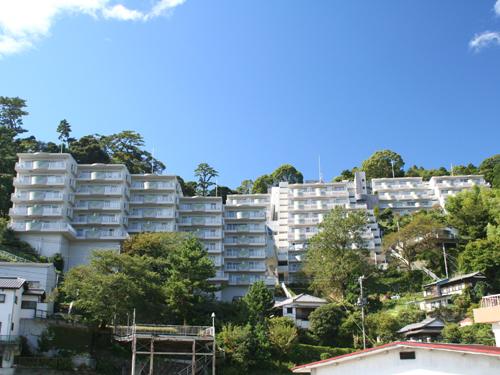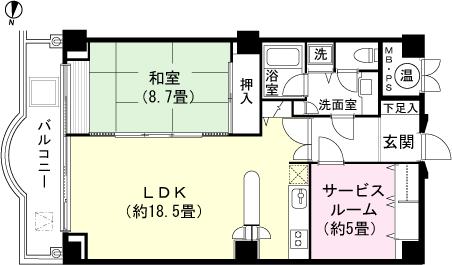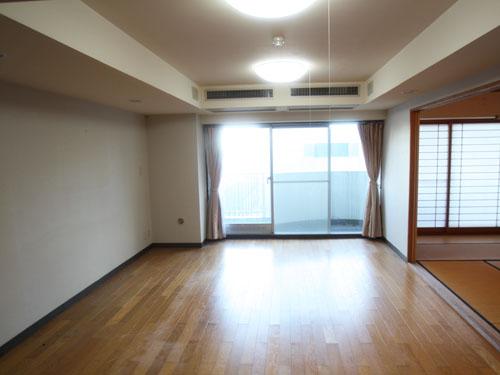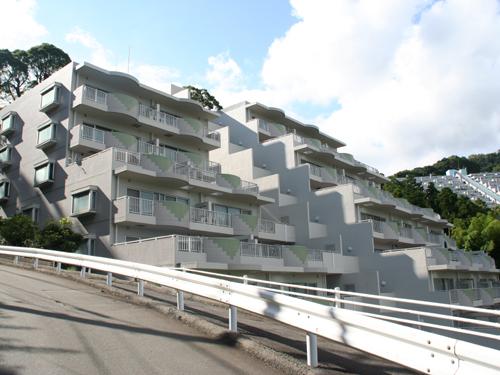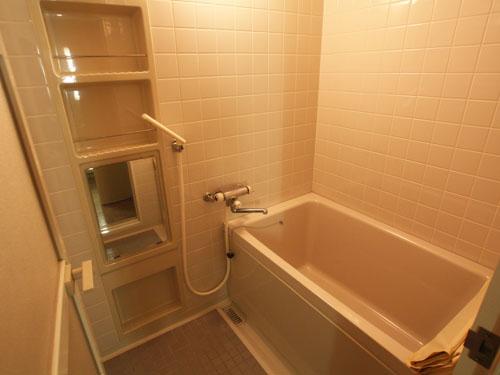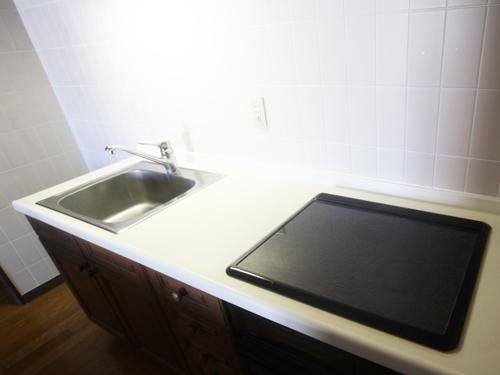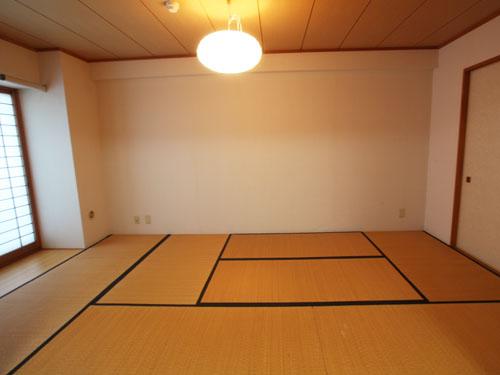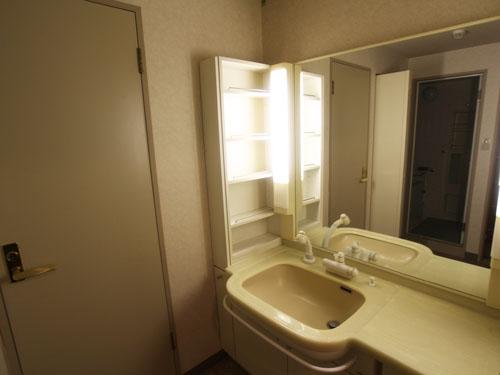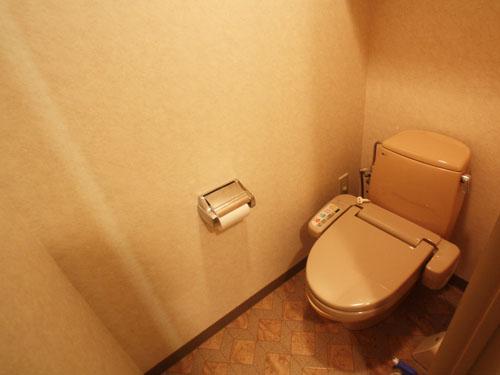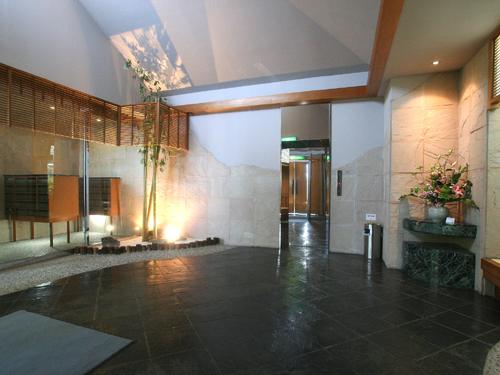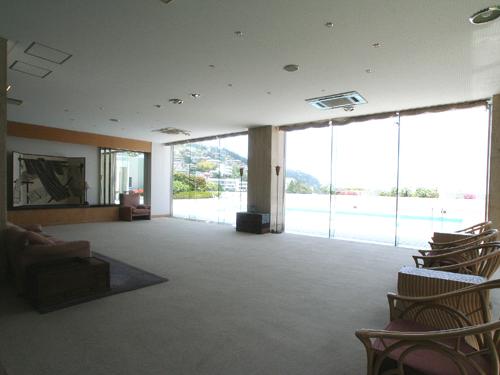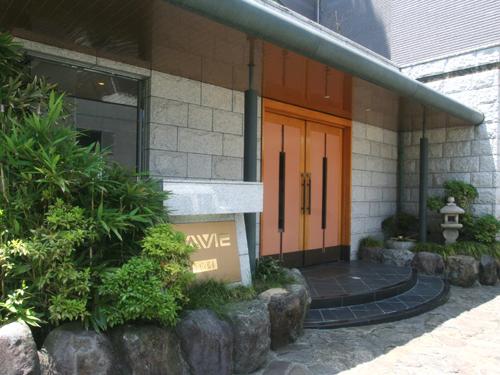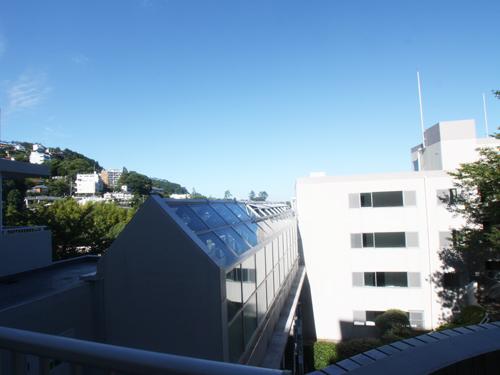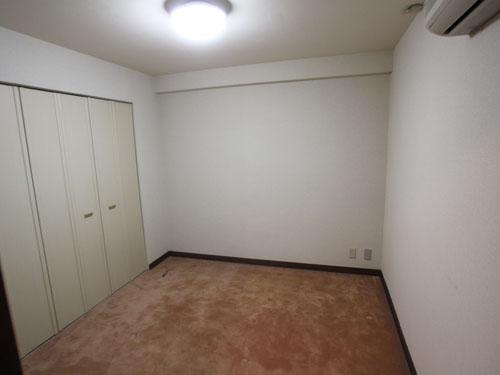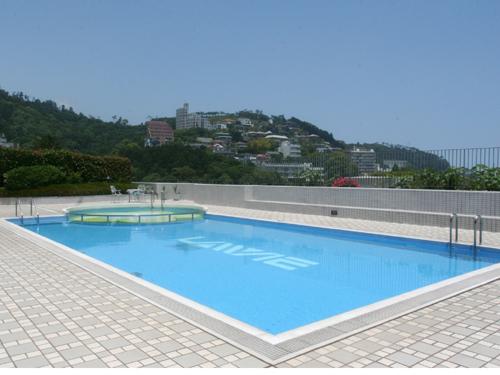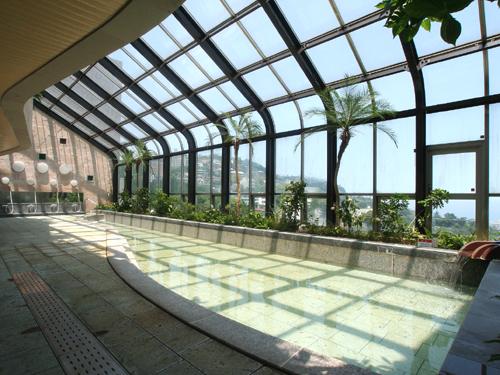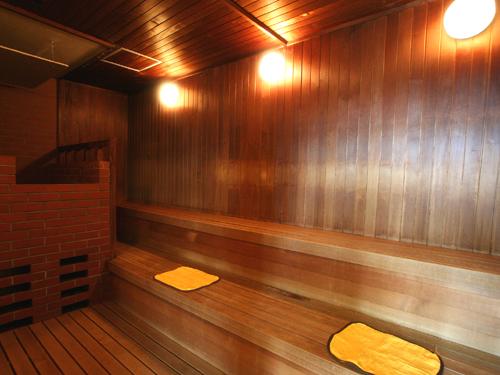|
|
Atami, Shizuoka Prefecture
静岡県熱海市
|
|
JR Tokaido Line "Atami" car 1.5km
JR東海道本線「熱海」車1.5km
|
|
Ride from Japanese-style approach of a dedicated elevator Hirake is witty space full of feeling of opening in front of the eye and come out to the lobby. One of the outlook hot-spring baths also appeal of steam is plenty of 24-hour accessible.
和風のアプローチから専用のエレベーターに乗ってロビーへ出ると目の前に開放感溢れる洒落た空間がひらけます。湯気がたっぷり24時間利用可の展望温泉大浴場も魅力のひとつ。
|
|
LDK18 tatami mats or more, With hot spring, Located on a hill
LDK18畳以上、温泉付、高台に立地
|
Features pickup 特徴ピックアップ | | LDK18 tatami mats or more / With hot spring / Located on a hill LDK18畳以上 /温泉付 /高台に立地 |
Property name 物件名 | | La ・ Vie Atami ラ・ヴィ熱海 |
Price 価格 | | 7,490,000 yen 749万円 |
Floor plan 間取り | | 1LDK + S (storeroom) 1LDK+S(納戸) |
Units sold 販売戸数 | | 1 units 1戸 |
Occupied area 専有面積 | | 75.6 sq m (22.86 tsubo) (center line of wall) 75.6m2(22.86坪)(壁芯) |
Other area その他面積 | | Balcony area: 10.57 sq m バルコニー面積:10.57m2 |
Whereabouts floor / structures and stories 所在階/構造・階建 | | 6th floor / RC18 story 6階/RC18階建 |
Completion date 完成時期(築年月) | | October 1990 1990年10月 |
Address 住所 | | Atami, Shizuoka Prefecture Hayashigaoka cho 静岡県熱海市林ガ丘町 |
Traffic 交通 | | JR Tokaido Line "Atami" car 1.5km JR東海道本線「熱海」車1.5km
|
Related links 関連リンク | | [Related Sites of this company] 【この会社の関連サイト】 |
Person in charge 担当者より | | [Regarding this property.] Ride from Japanese-style approach of a dedicated elevator Hirake is witty space full of feeling of opening in front of the eye and come out to the lobby. One of the outlook hot-spring baths also appeal of steam is plenty of 24-hour accessible. 【この物件について】和風のアプローチから専用のエレベーターに乗ってロビーへ出ると目の前に開放感溢れる洒落た空間がひらけます。湯気がたっぷり24時間利用可の展望温泉大浴場も魅力のひとつ。 |
Contact お問い合せ先 | | TEL: 0557-85-5151 Please inquire as "saw SUUMO (Sumo)" TEL:0557-85-5151「SUUMO(スーモ)を見た」と問い合わせください |
Administrative expense 管理費 | | 40,352 yen / Month (consignment (resident)) 4万352円/月(委託(常駐)) |
Repair reserve 修繕積立金 | | 4160 yen / Month 4160円/月 |
Expenses 諸費用 | | Cable broadcasting flat rate: 840 yen / Month, Water basic charge: 3990 yen / Month 有線放送定額料金:840円/月、水道基本料:3990円/月 |
Time residents 入居時期 | | Consultation 相談 |
Whereabouts floor 所在階 | | 6th floor 6階 |
Direction 向き | | East 東 |
Renovation リフォーム | | July 2012 interior renovation completed (kitchen) 2012年7月内装リフォーム済(キッチン) |
Other limitations その他制限事項 | | ※ Parking Lot 1,000 yen / Day ※駐車場 1,000円/日 |
Structure-storey 構造・階建て | | RC18 story RC18階建 |
Site of the right form 敷地の権利形態 | | Ownership 所有権 |
Parking lot 駐車場 | | Site (10,000 yen ~ 20,000 yen / Month) 敷地内(1万円 ~ 2万円/月) |
Company profile 会社概要 | | <Mediation> Minister of Land, Infrastructure and Transport (6) No. 004430 (Corporation), Shizuoka Prefecture Building Lots and Buildings Transaction Business Association Tokai Real Estate Fair Trade Council member (Ltd.) sunflower Atami shop Yubinbango413-0011 Atami, Shizuoka Prefecture tawaramoto 9-1 Atami first building <仲介>国土交通大臣(6)第004430号(公社)静岡県宅地建物取引業協会会員 東海不動産公正取引協議会加盟(株)ひまわり熱海店〒413-0011 静岡県熱海市田原本町9-1 熱海第一ビル |
Construction 施工 | | Taisei Corporation ・ JDC Corporation consortium 大成建設・日本国土開発共同企業体 |
