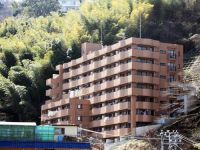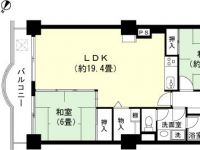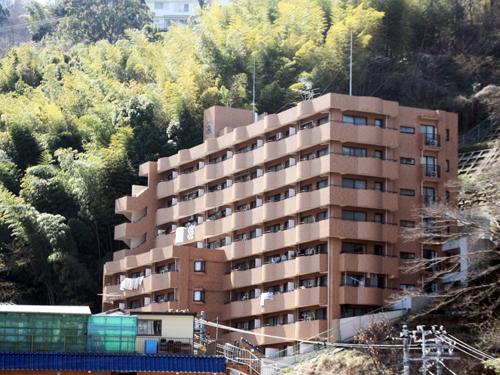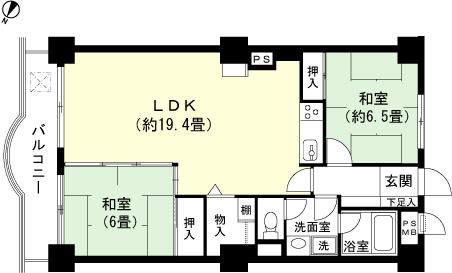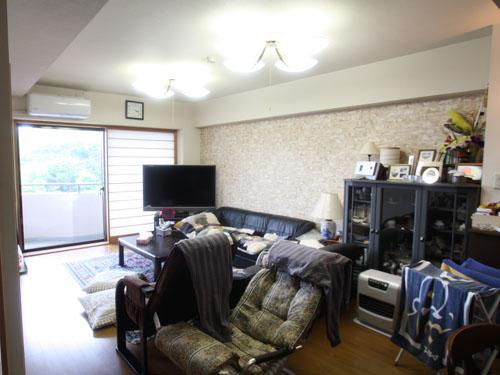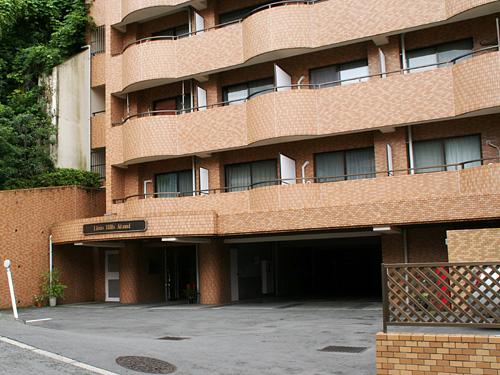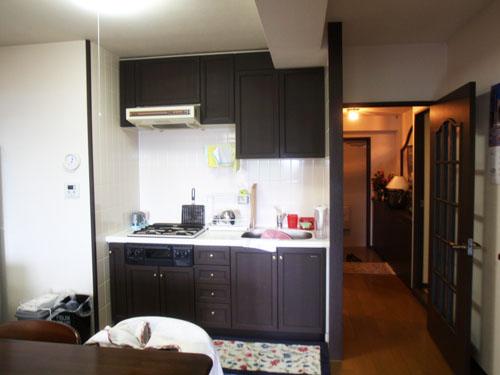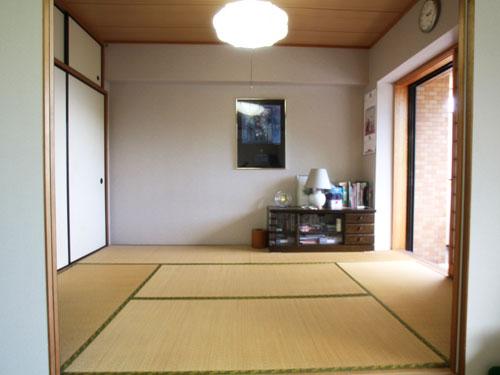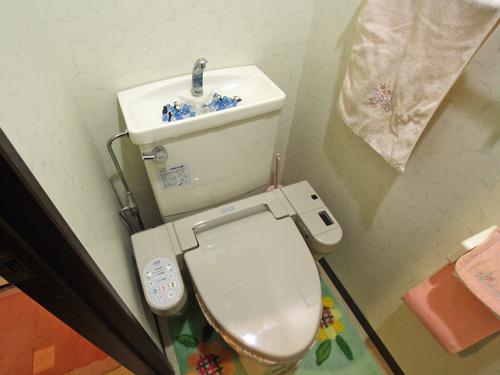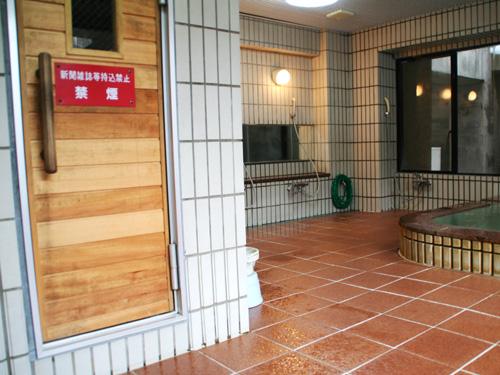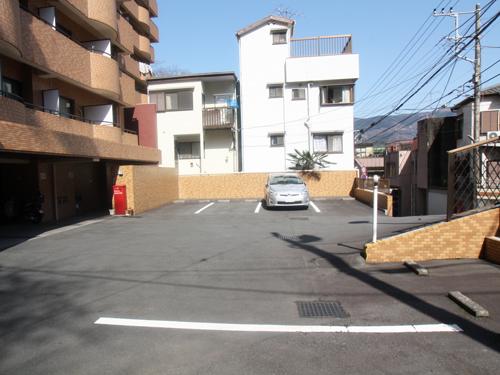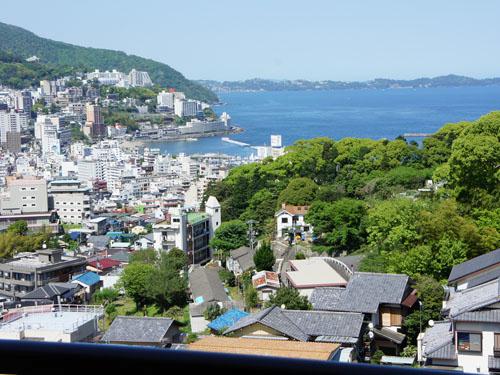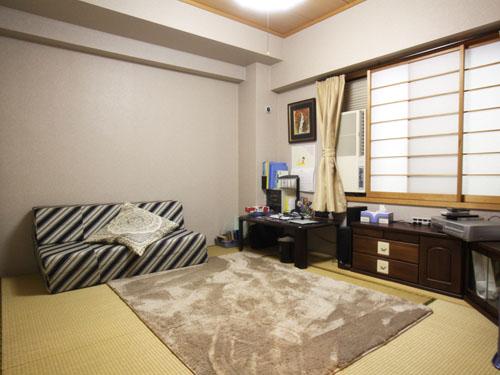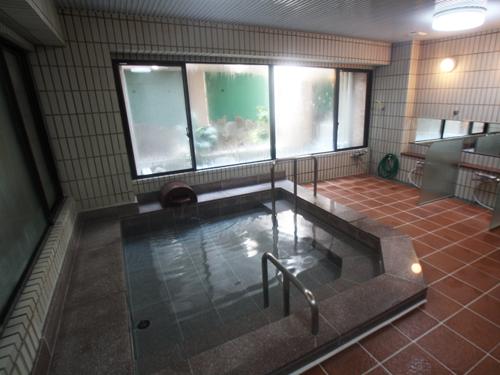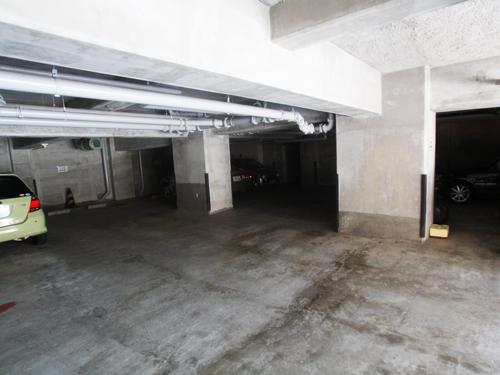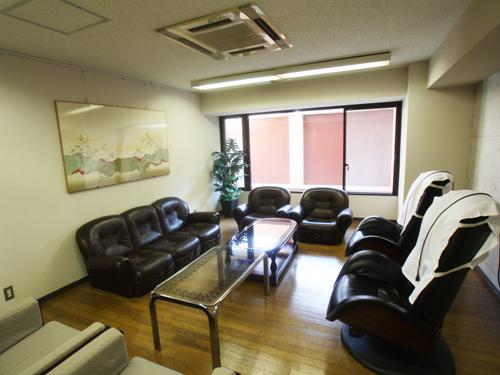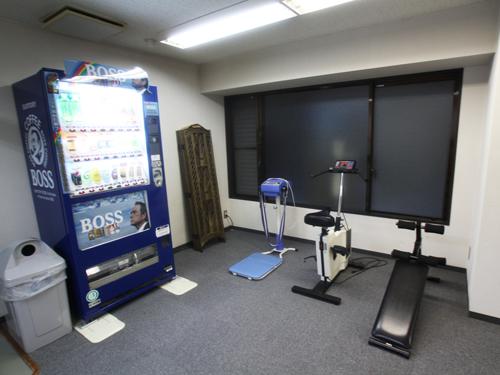|
|
Atami, Shizuoka Prefecture
静岡県熱海市
|
|
JR Tokaido Line "Atami" car 3km
JR東海道本線「熱海」車3km
|
|
With hot spring, Pets Negotiable, Located on a hill
温泉付、ペット相談、高台に立地
|
|
With hot spring, Pets Negotiable, Located on a hill
温泉付、ペット相談、高台に立地
|
Features pickup 特徴ピックアップ | | With hot spring / Pets Negotiable / Located on a hill 温泉付 /ペット相談 /高台に立地 |
Property name 物件名 | | Lions Hills Atami ライオンズヒルズ熱海 |
Price 価格 | | 8.5 million yen 850万円 |
Floor plan 間取り | | 2LDK 2LDK |
Units sold 販売戸数 | | 1 units 1戸 |
Occupied area 専有面積 | | 69.3 sq m (20.96 tsubo) (center line of wall) 69.3m2(20.96坪)(壁芯) |
Other area その他面積 | | Balcony area: 8.16 sq m バルコニー面積:8.16m2 |
Whereabouts floor / structures and stories 所在階/構造・階建 | | 9 floor / SRC10 story 9階/SRC10階建 |
Completion date 完成時期(築年月) | | February 1991 1991年2月 |
Address 住所 | | Atami, Shizuoka Prefecture Sakuragi-cho 静岡県熱海市桜木町 |
Traffic 交通 | | JR Tokaido Line "Atami" car 3km
JR Itō Line "Kurumiya" car 2km JR東海道本線「熱海」車3km
JR伊東線「来宮」車2km
|
Related links 関連リンク | | [Related Sites of this company] 【この会社の関連サイト】 |
Person in charge 担当者より | | [Regarding this property.] Sea from the upper floors is also hope of course Atami city and Manazuru Peninsula resort condominium with a hot-spring bath. 【この物件について】上層階からは海はもちろん熱海市街や真鶴半島も望む温泉大浴場付きのリゾートマンション。 |
Contact お問い合せ先 | | TEL: 0557-85-5151 Please inquire as "saw SUUMO (Sumo)" TEL:0557-85-5151「SUUMO(スーモ)を見た」と問い合わせください |
Administrative expense 管理費 | | 33,500 yen / Month (consignment (commuting)) 3万3500円/月(委託(通勤)) |
Repair reserve 修繕積立金 | | 12,050 yen / Month 1万2050円/月 |
Expenses 諸費用 | | Water and sewage fee (2 months): 10,220 yen / Month, Onsen reserve: 3300 yen / Month 上下水道料(2ヶ月):1万220円/月、温泉積立金:3300円/月 |
Whereabouts floor 所在階 | | 9 floor 9階 |
Direction 向き | | Northeast 北東 |
Renovation リフォーム | | December 2008 interior renovation completed (floor) 2008年12月内装リフォーム済(床) |
Structure-storey 構造・階建て | | SRC10 story SRC10階建 |
Site of the right form 敷地の権利形態 | | Ownership 所有権 |
Parking lot 駐車場 | | Site (15,000 yen / Month) 敷地内(1万5000円/月) |
Company profile 会社概要 | | <Mediation> Minister of Land, Infrastructure and Transport (6) No. 004430 (Corporation), Shizuoka Prefecture Building Lots and Buildings Transaction Business Association Tokai Real Estate Fair Trade Council member (Ltd.) sunflower Atami shop Yubinbango413-0011 Atami, Shizuoka Prefecture tawaramoto 9-1 Atami first building <仲介>国土交通大臣(6)第004430号(公社)静岡県宅地建物取引業協会会員 東海不動産公正取引協議会加盟(株)ひまわり熱海店〒413-0011 静岡県熱海市田原本町9-1 熱海第一ビル |
Construction 施工 | | (Ltd.) Kumagai construction ・ Nomura Construction (Ltd.) JV (株)熊谷建設・野村建設(株)JV |
