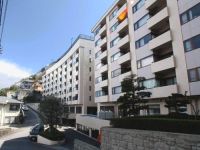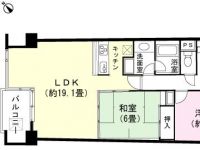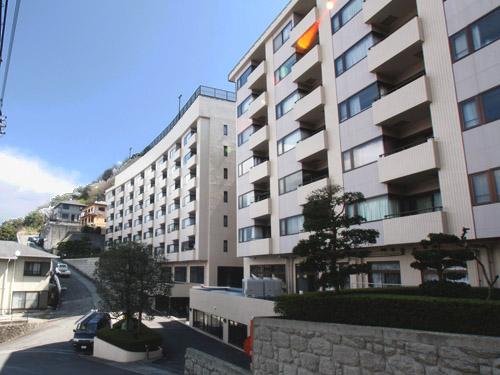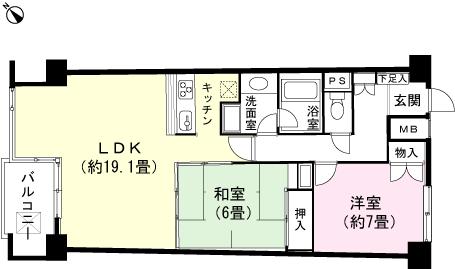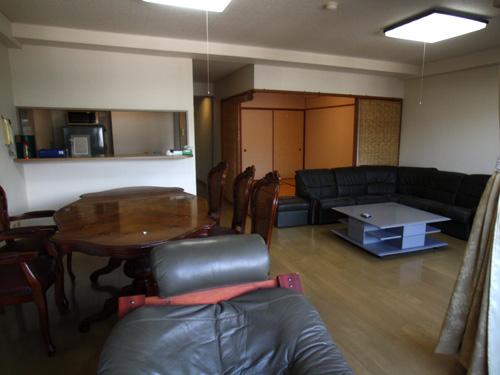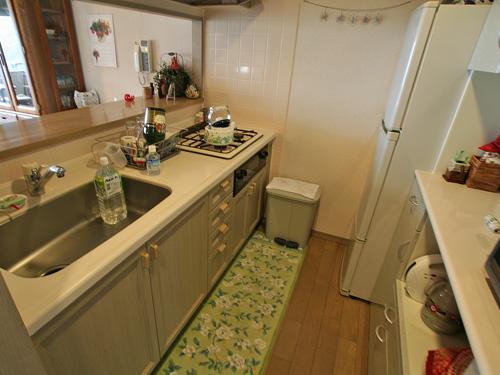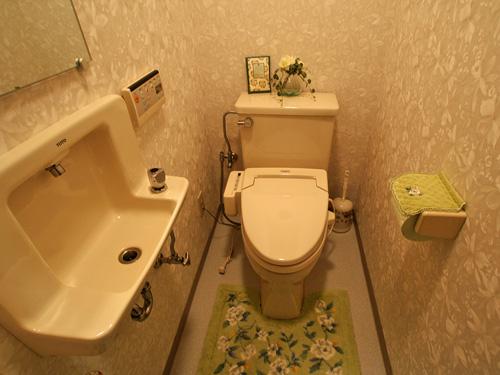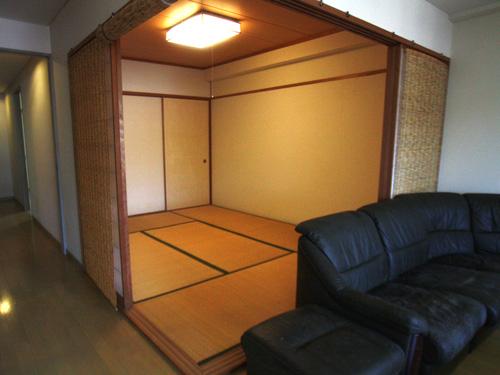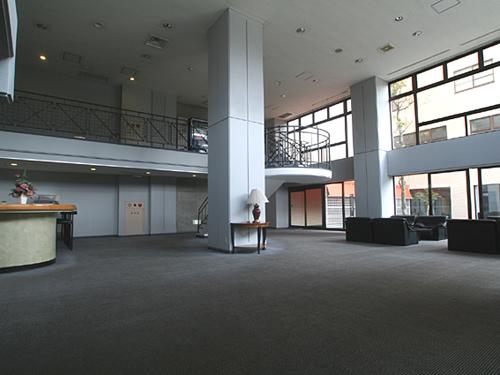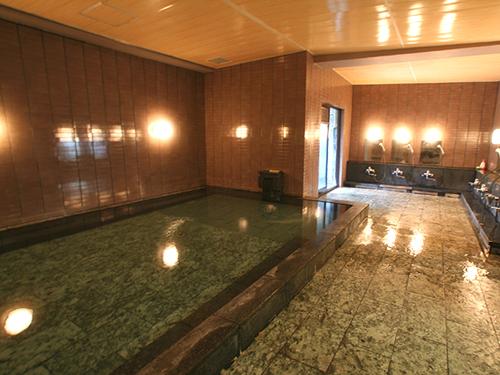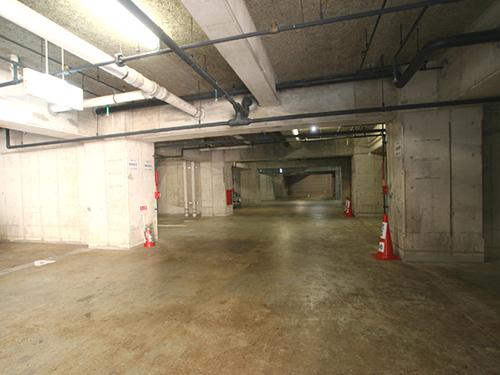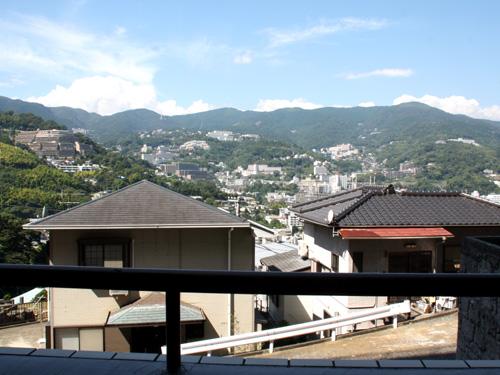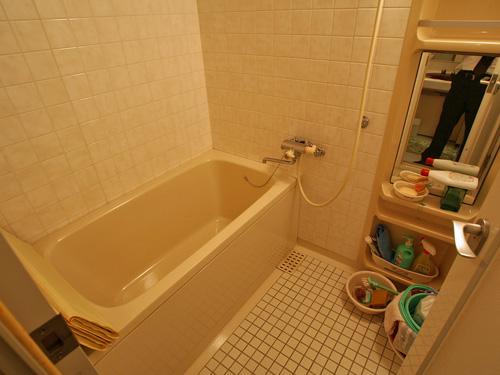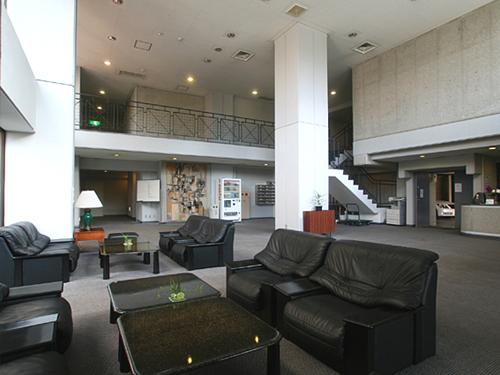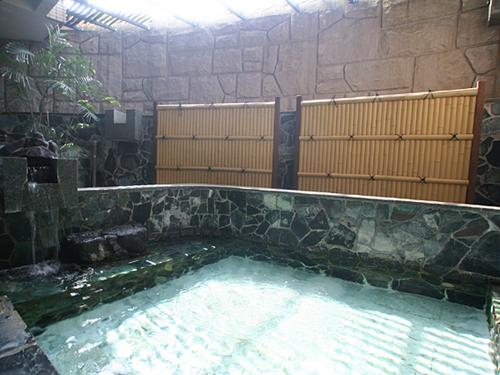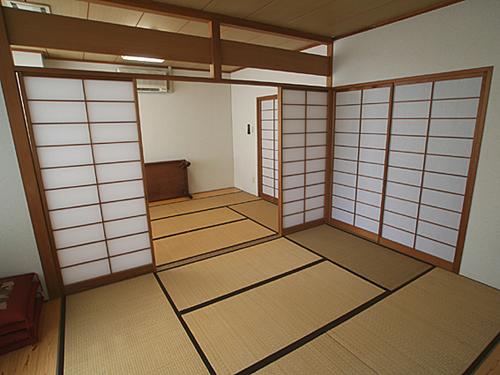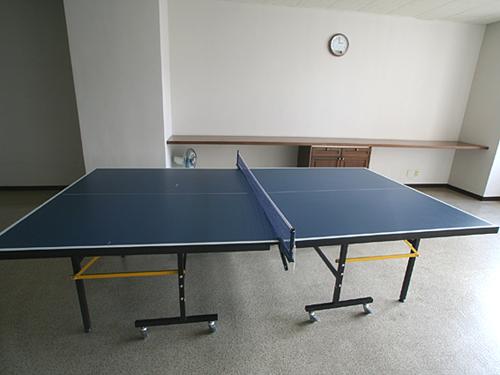|
|
Atami, Shizuoka Prefecture
静岡県熱海市
|
|
JR Tokaido Line "Atami" car 2.4km
JR東海道本線「熱海」車2.4km
|
|
With hot spring, Leafy residential area, Ocean View, LDK15 tatami mats or more
温泉付、緑豊かな住宅地、オーシャンビュー、LDK15畳以上
|
|
With hot spring, Leafy residential area, Ocean View, LDK15 tatami mats or more
温泉付、緑豊かな住宅地、オーシャンビュー、LDK15畳以上
|
Features pickup 特徴ピックアップ | | Ocean View / With hot spring / LDK15 tatami mats or more / Leafy residential area オーシャンビュー /温泉付 /LDK15畳以上 /緑豊かな住宅地 |
Property name 物件名 | | Puchimondo Atami プチモンド熱海 |
Price 価格 | | 8 million yen 800万円 |
Floor plan 間取り | | 2LDK 2LDK |
Units sold 販売戸数 | | 1 units 1戸 |
Total units 総戸数 | | 102 units 102戸 |
Occupied area 専有面積 | | 77.09 sq m (23.31 tsubo) (center line of wall) 77.09m2(23.31坪)(壁芯) |
Other area その他面積 | | Balcony area: 5.59 sq m バルコニー面積:5.59m2 |
Whereabouts floor / structures and stories 所在階/構造・階建 | | Second floor / SRC6 basement floor 2-story 2階/SRC6階地下2階建 |
Completion date 完成時期(築年月) | | October 1991 1991年10月 |
Address 住所 | | Atami, Shizuoka Prefecture Atami 静岡県熱海市熱海 |
Traffic 交通 | | JR Tokaido Line "Atami" car 2.4km
Tokai Bus "Wada" walk 7 minutes JR東海道本線「熱海」車2.4km
東海バス「和田」歩7分 |
Related links 関連リンク | | [Related Sites of this company] 【この会社の関連サイト】 |
Person in charge 担当者より | | [Regarding this property.] Overlooking comfortably Atami Port, Position on the mountainside. The city of light and the sea looks better balance. Rich living space, It will be a peace of the stage. 【この物件について】熱海港を気持ちよく見下ろす、山の中腹に位置。街の灯りと海がバランス良く見えます。豊かな住空間が、やすらぎのステージとなることでしょう。 |
Contact お問い合せ先 | | TEL: 0557-85-5151 Please inquire as "saw SUUMO (Sumo)" TEL:0557-85-5151「SUUMO(スーモ)を見た」と問い合わせください |
Administrative expense 管理費 | | 31,500 yen / Month (consignment (resident)) 3万1500円/月(委託(常駐)) |
Repair reserve 修繕積立金 | | 6874 yen / Month 6874円/月 |
Expenses 諸費用 | | Water basic charge: 2050 yen / Month 水道基本料:2050円/月 |
Time residents 入居時期 | | Consultation 相談 |
Whereabouts floor 所在階 | | Second floor 2階 |
Direction 向き | | Northwest 北西 |
Other limitations その他制限事項 | | ※ Parking Lot Monthly only settlers 500 yen / Day ※駐車場 月極は定住者のみ 500円/日 |
Structure-storey 構造・階建て | | SRC6 basement floor 2-story SRC6階地下2階建 |
Site of the right form 敷地の権利形態 | | Ownership 所有権 |
Parking lot 駐車場 | | Site (12,000 yen / Month) 敷地内(1万2000円/月) |
Company profile 会社概要 | | <Mediation> Minister of Land, Infrastructure and Transport (6) No. 004430 (Corporation), Shizuoka Prefecture Building Lots and Buildings Transaction Business Association Tokai Real Estate Fair Trade Council member (Ltd.) sunflower Atami shop Yubinbango413-0011 Atami, Shizuoka Prefecture tawaramoto 9-1 Atami first building <仲介>国土交通大臣(6)第004430号(公社)静岡県宅地建物取引業協会会員 東海不動産公正取引協議会加盟(株)ひまわり熱海店〒413-0011 静岡県熱海市田原本町9-1 熱海第一ビル |
Construction 施工 | | Toyo Construction Co., Ltd. 東洋建設(株) |
