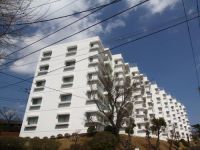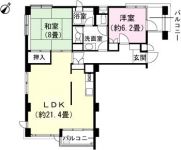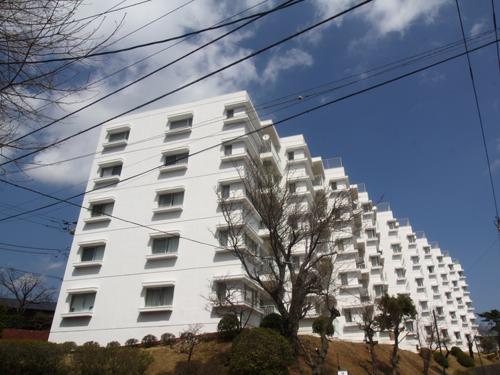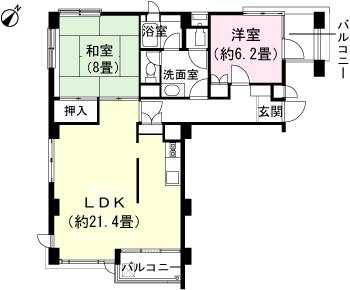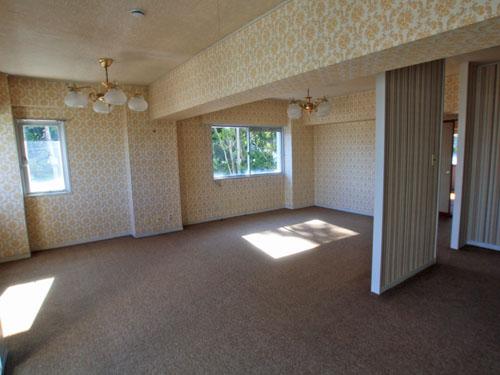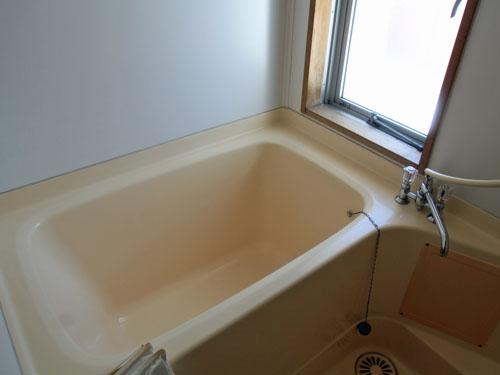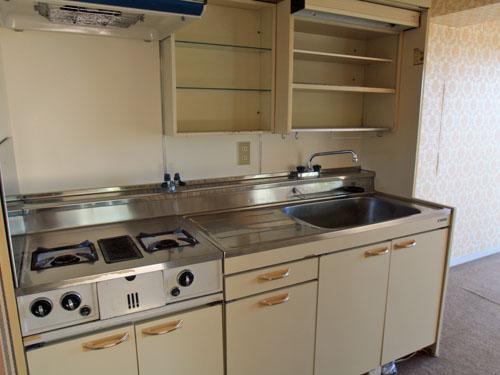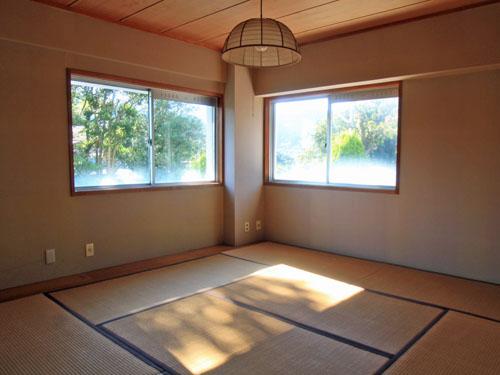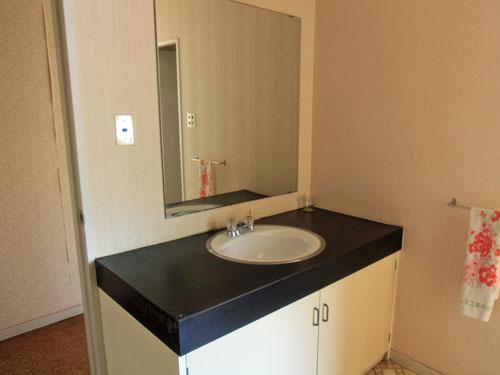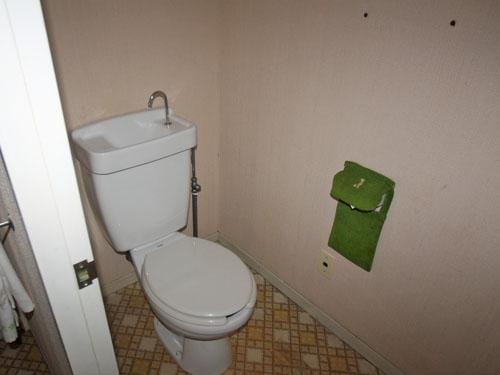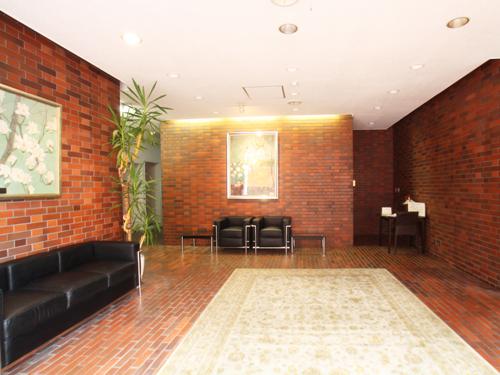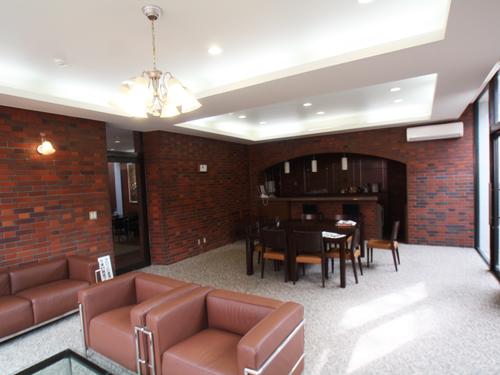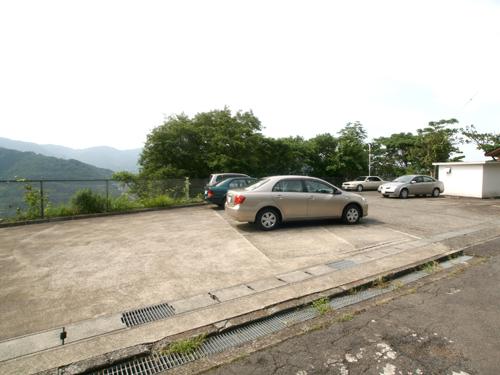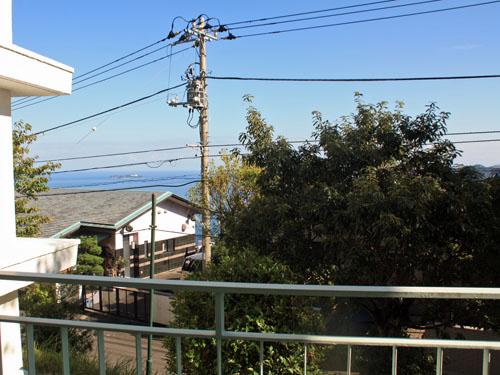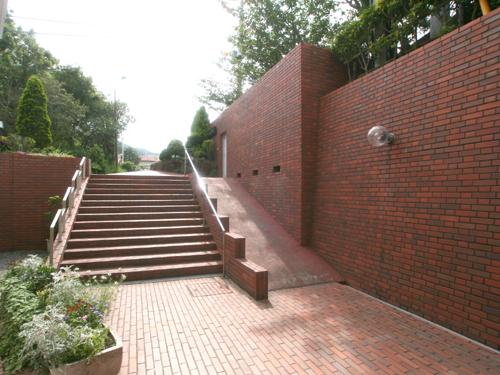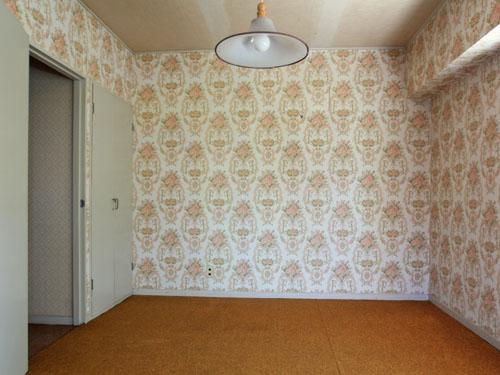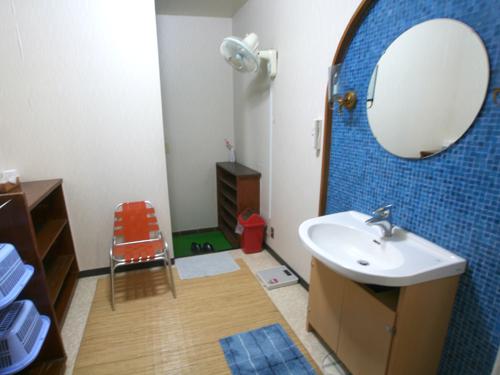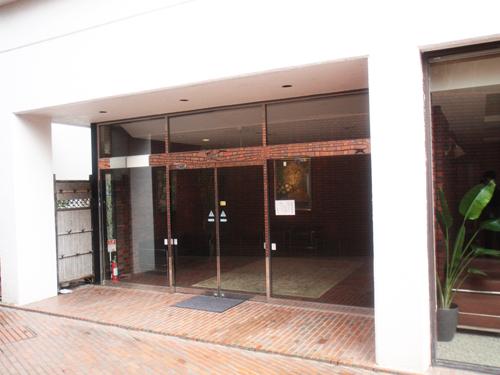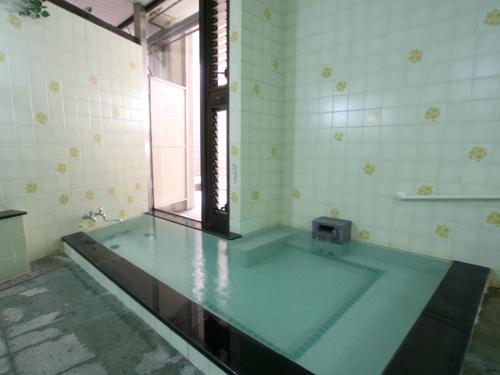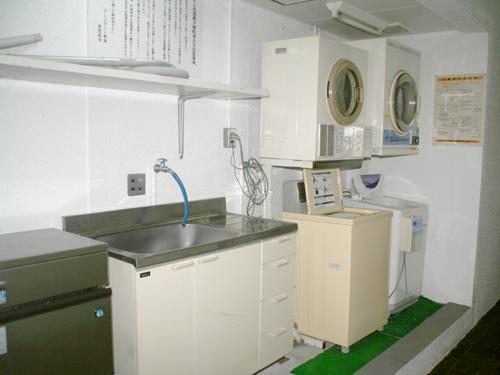|
|
Atami, Shizuoka Prefecture
静岡県熱海市
|
|
JR Tokaido Line "Atami" car 4.5km
JR東海道本線「熱海」車4.5km
|
|
About 10 minutes by car from the Atami city Mansion nestled in Atami hill. You can overlooking the Atami city skyline as well as the sea.
熱海市街から車で約10分 熱海の高台に佇むマンション。海だけでなく熱海の街並みを見下ろす事ができます。
|
|
LDK20 tatami mats or more, With hot spring, A quiet residential area, Leafy residential area, Pets Negotiable, Located on a hill
LDK20畳以上、温泉付、閑静な住宅地、緑豊かな住宅地、ペット相談、高台に立地
|
Features pickup 特徴ピックアップ | | LDK20 tatami mats or more / With hot spring / A quiet residential area / Leafy residential area / Pets Negotiable / Located on a hill LDK20畳以上 /温泉付 /閑静な住宅地 /緑豊かな住宅地 /ペット相談 /高台に立地 |
Property name 物件名 | | President Atami プレジデント熱海 |
Price 価格 | | 3 million yen 300万円 |
Floor plan 間取り | | 2LDK 2LDK |
Units sold 販売戸数 | | 1 units 1戸 |
Occupied area 専有面積 | | 82.31 sq m (center line of wall) 82.31m2(壁芯) |
Other area その他面積 | | Balcony area: 82.31 sq m バルコニー面積:82.31m2 |
Whereabouts floor / structures and stories 所在階/構造・階建 | | 1st floor / RC5 floors 1 underground story 1階/RC5階地下1階建 |
Completion date 完成時期(築年月) | | April 1976 1976年4月 |
Address 住所 | | Atami, Shizuoka Prefecture Sakuragi-cho 静岡県熱海市桜木町 |
Traffic 交通 | | JR Tokaido Line "Atami" car 4.5km JR東海道本線「熱海」車4.5km
|
Related links 関連リンク | | [Related Sites of this company] 【この会社の関連サイト】 |
Person in charge 担当者より | | [Regarding this property.] About 10 minutes by car from the Atami city Mansion nestled in Atami hill. You can overlooking the Atami city skyline as well as the sea. 【この物件について】熱海市街から車で約10分 熱海の高台に佇むマンション。海だけでなく熱海の街並みを見下ろす事ができます。 |
Contact お問い合せ先 | | TEL: 0557-85-5151 Please inquire as "saw SUUMO (Sumo)" TEL:0557-85-5151「SUUMO(スーモ)を見た」と問い合わせください |
Administrative expense 管理費 | | 39,100 yen / Month (consignment (commuting)) 3万9100円/月(委託(通勤)) |
Repair reserve 修繕積立金 | | Nothing 無 |
Expenses 諸費用 | | Corporate name and administrative expenses increase: 10,000 yen / Month, Settlement And administrative expenses increase: 5,000 yen / Month 法人名義管理費増加:1万円/月、定住 管理費増加:5000円/月 |
Time residents 入居時期 | | Consultation 相談 |
Whereabouts floor 所在階 | | 1st floor 1階 |
Direction 向き | | Southeast 南東 |
Structure-storey 構造・階建て | | RC5 floors 1 underground story RC5階地下1階建 |
Site of the right form 敷地の権利形態 | | Ownership 所有権 |
Company profile 会社概要 | | <Mediation> Minister of Land, Infrastructure and Transport (6) No. 004430 (Corporation), Shizuoka Prefecture Building Lots and Buildings Transaction Business Association Tokai Real Estate Fair Trade Council member (Ltd.) sunflower Atami shop Yubinbango413-0011 Atami, Shizuoka Prefecture tawaramoto 9-1 Atami first building <仲介>国土交通大臣(6)第004430号(公社)静岡県宅地建物取引業協会会員 東海不動産公正取引協議会加盟(株)ひまわり熱海店〒413-0011 静岡県熱海市田原本町9-1 熱海第一ビル |
Construction 施工 | | Nishimatsu Construction Co., Ltd. 西松建設(株) |
