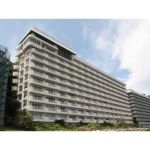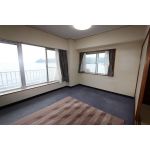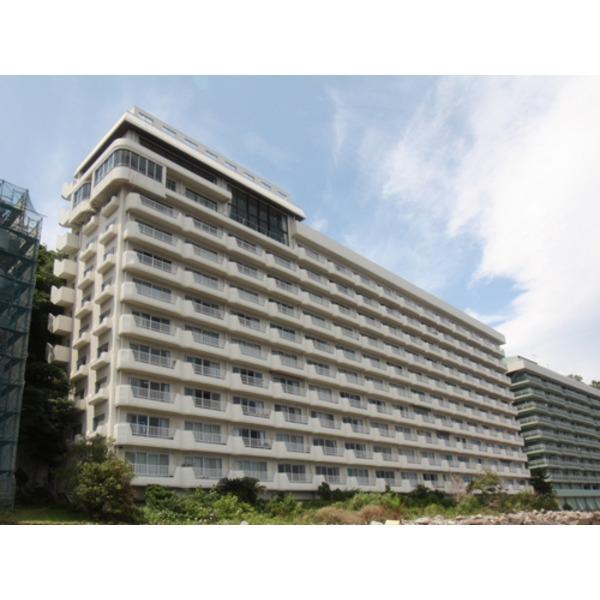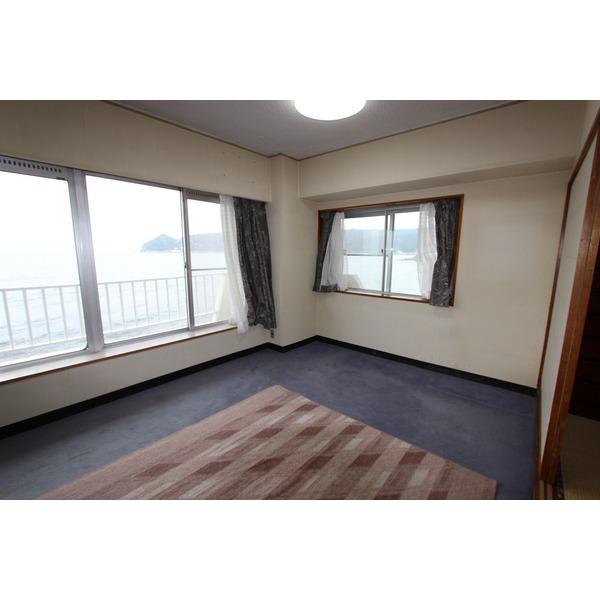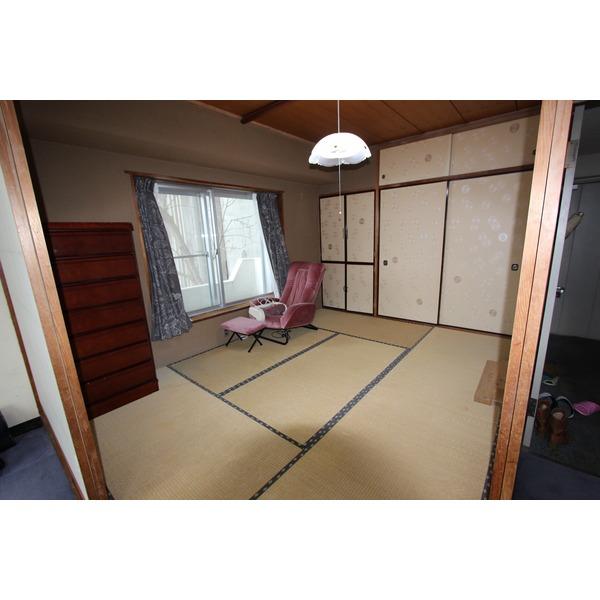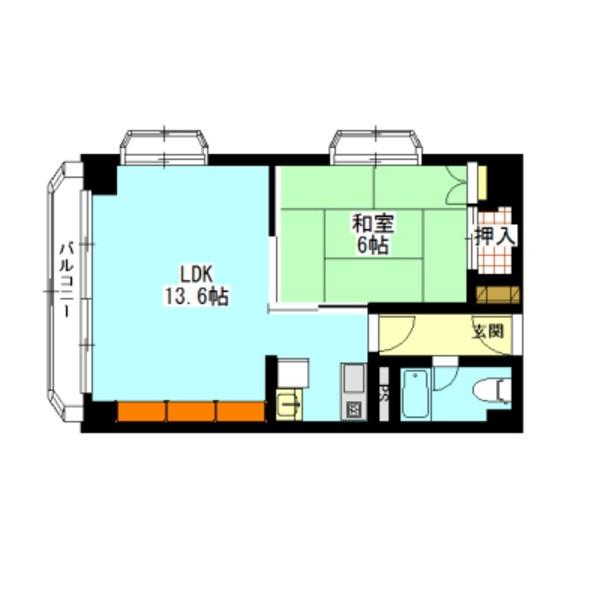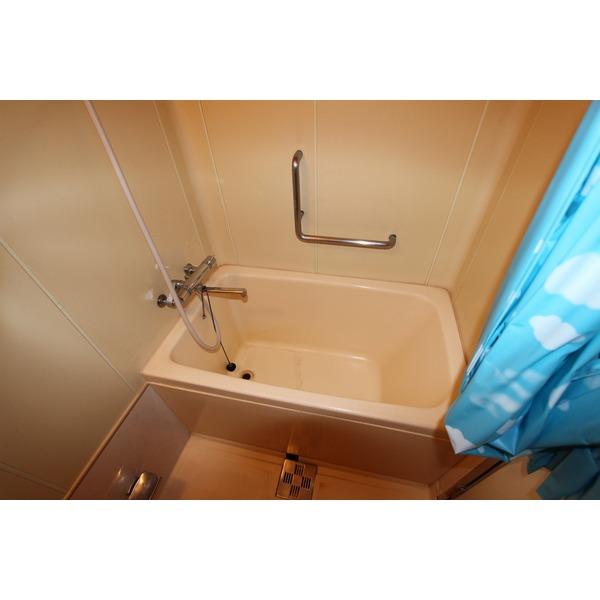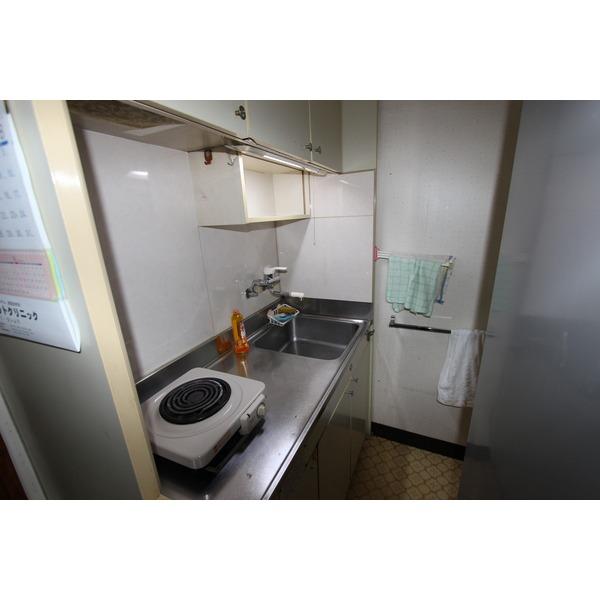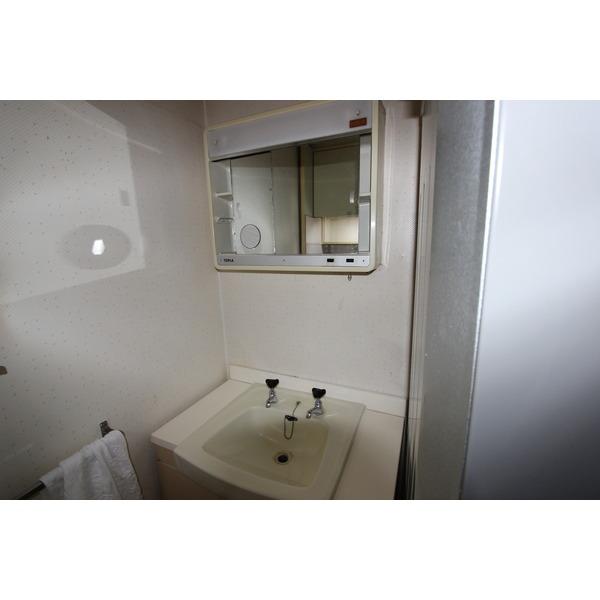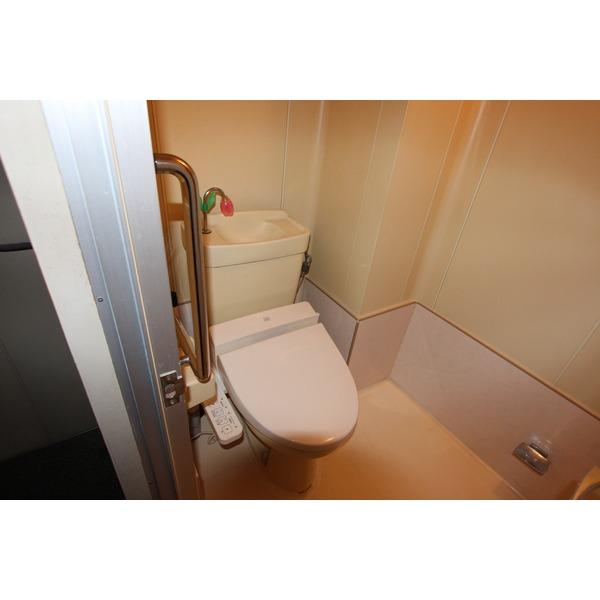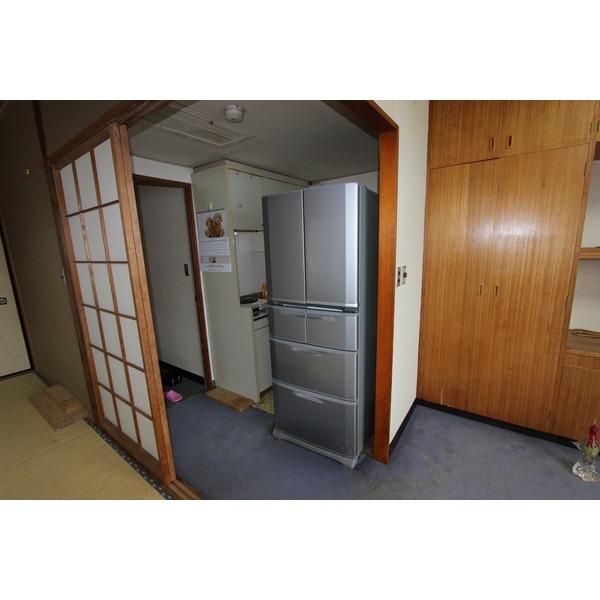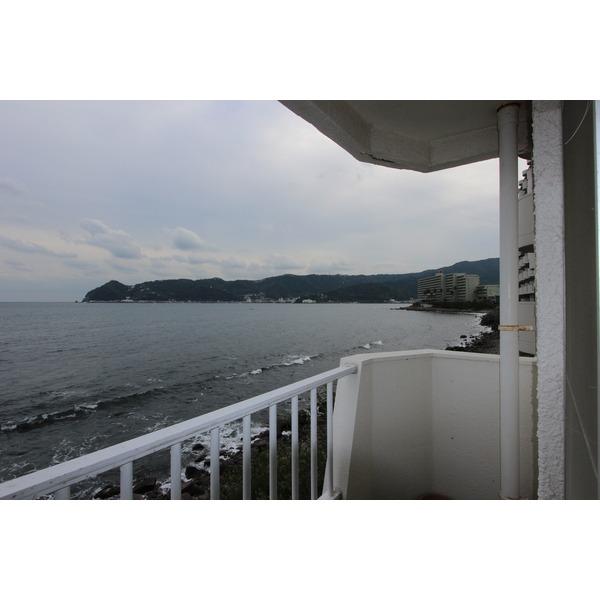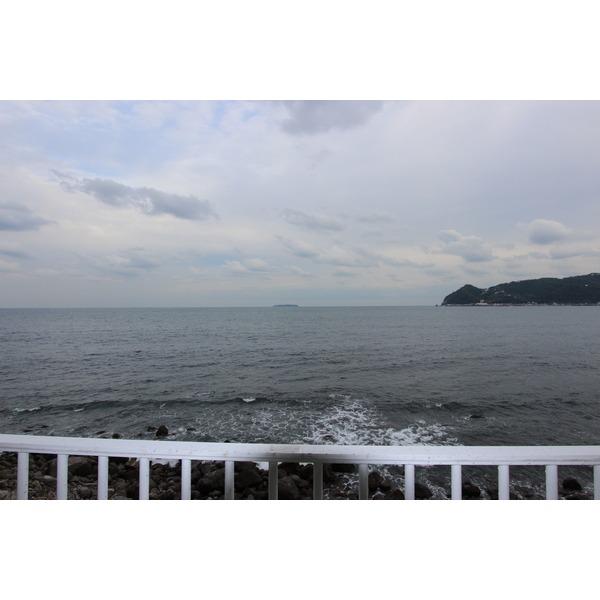|
|
Atami, Shizuoka Prefecture
静岡県熱海市
|
|
JR Itō Line "Izutaga" walk 17 minutes
JR伊東線「伊豆多賀」歩17分
|
|
Care with apartment with ocean views! Nurse resident, Comfortable living environment there is also such as the game room! Guest Rooms Available
オーシャンビューのケア付きマンション!ナース常駐、娯楽室などもあり快適な住環境! ゲストルーム有
|
|
Trunk room there on the 11th floor, You can also, such as storage of seasonal! Parking 19 cars (free) Luggage deposit 700,000 yen
11階にトランクルーム有り、季節物の収納などもできます!駐車場19台(無料) 預かり保証金70万円
|
Features pickup 特徴ピックアップ | | Immediate Available / 2 along the line more accessible / Japanese-style room / Southeast direction / Elevator 即入居可 /2沿線以上利用可 /和室 /東南向き /エレベーター |
Property name 物件名 | | Nakaginraifukea Shiraishi Building No. 8 中銀ライフケア白石8号館 |
Price 価格 | | 150,000 yen 15万円 |
Floor plan 間取り | | 1LDK 1LDK |
Units sold 販売戸数 | | 1 units 1戸 |
Total units 総戸数 | | 146 units 146戸 |
Occupied area 専有面積 | | 42.19 sq m (12.76 tsubo) (center line of wall) 42.19m2(12.76坪)(壁芯) |
Other area その他面積 | | Balcony area: 5.22 sq m バルコニー面積:5.22m2 |
Whereabouts floor / structures and stories 所在階/構造・階建 | | Second floor / SRC11 story 2階/SRC11階建 |
Completion date 完成時期(築年月) | | August 1973 1973年8月 |
Address 住所 | | Atami, Shizuoka Prefecture Kamitaga 静岡県熱海市上多賀 |
Traffic 交通 | | JR Itō Line "Izutaga" walk 17 minutes
JR Itō Line "Ajiro" walk 44 minutes
JR Itō Line "Kurumiya" walk 62 minutes JR伊東線「伊豆多賀」歩17分
JR伊東線「網代」歩44分
JR伊東線「来宮」歩62分
|
Contact お問い合せ先 | | TEL: 055-971-3111 Please inquire as "saw SUUMO (Sumo)" TEL:055-971-3111「SUUMO(スーモ)を見た」と問い合わせください |
Administrative expense 管理費 | | 54,600 yen / Month (consignment (commuting)) 5万4600円/月(委託(通勤)) |
Repair reserve 修繕積立金 | | 13,000 yen / Month 1万3000円/月 |
Time residents 入居時期 | | Immediate available 即入居可 |
Whereabouts floor 所在階 | | Second floor 2階 |
Direction 向き | | Southeast 南東 |
Structure-storey 構造・階建て | | SRC11 story SRC11階建 |
Site of the right form 敷地の権利形態 | | Ownership 所有権 |
Use district 用途地域 | | Two dwellings 2種住居 |
Parking lot 駐車場 | | On-site (fee Mu) 敷地内(料金無) |
Company profile 会社概要 | | <Mediation> Shizuoka Governor (3) The 012,153 GoKa KazuFutoshi Construction (Ltd.) Pitattohausu Mishima shop Yubinbango411-0858 Mishima, Shizuoka center-cho 1-40 <仲介>静岡県知事(3)第012153号加和太建設(株)ピタットハウス三島店〒411-0858 静岡県三島市中央町1-40 |
Construction 施工 | | ANDO Corporation 安藤建設株式会社 |
