Used Apartments » Tokai » Shizuoka Prefecture » Atami
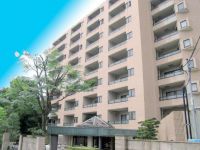 
| | Atami, Shizuoka Prefecture 静岡県熱海市 |
| JR Itō Line "Kurumiya" walk 7 minutes JR伊東線「来宮」歩7分 |
| ■ Kinomiya Station 4 minutes walk from the location of the ■ Large living dining ■ Hot spring bath ・ Indoor pool ・ Athletic Room ・ Outlook lounge equipped ■来宮駅徒歩4分の立地■広いリビングダイニング■温泉大浴場・屋内プール・アスレチックルーム・展望ラウンジ完備 |
| The importance of first impression, A very important even when choosing a real estate, Space to spread open the front door is the "face", "voice". This room, It is refreshing, bright rooms that have been nicely renovated in bright grain. If the lives of those who are dwelling you are telling a very warm and comfortable life. Hoping the beautiful views of the east, You can overlooking the beautiful mountains in the green from the Western-style. Bell Claire Atami, About walk from Kurumiya Station 4 minutes, There is on the way down to the city of Atami. This apartment have a reputation in the joinery of the appearance and interior of calm building. 第一印象の重要性は、不動産を選ぶ際にもとても大切で、玄関ドアを開けて広がる空間は「顔」と「声」。こちらのお部屋は、明るい木目に素敵にリフォームされたさわやかな明るいお部屋です。住まわれている方の暮らし方がとても温かで快適な生活を物語っております。東向きの美しい眺望を望みながら、洋室からは緑に美しい山々を望むことができます。ベルクレール熱海は、来宮駅から徒歩約4分、熱海の街中に下る途中にあります。落ち着いた建物の外観や室内の建具には定評があるマンションです。 |
Features pickup 特徴ピックアップ | | 2 along the line more accessible / Ocean View / With hot spring / See the mountain / It is close to golf course / Super close / It is close to the city / Within 2km to the sea / System kitchen / Yang per good / Share facility enhancement / All room storage / Flat to the station / A quiet residential area / LDK15 tatami mats or more / Japanese-style room / Starting station / 24 hours garbage disposal Allowed / Pool / Security enhancement / Elevator / High speed Internet correspondence / Warm water washing toilet seat / The window in the bathroom / High-function toilet / Ventilation good / Good view / IH cooking heater / All room 6 tatami mats or more / Maintained sidewalk / Fireworks viewing / 24-hour manned management 2沿線以上利用可 /オーシャンビュー /温泉付 /山が見える /ゴルフ場が近い /スーパーが近い /市街地が近い /海まで2km以内 /システムキッチン /陽当り良好 /共有施設充実 /全居室収納 /駅まで平坦 /閑静な住宅地 /LDK15畳以上 /和室 /始発駅 /24時間ゴミ出し可 /プール /セキュリティ充実 /エレベーター /高速ネット対応 /温水洗浄便座 /浴室に窓 /高機能トイレ /通風良好 /眺望良好 /IHクッキングヒーター /全居室6畳以上 /整備された歩道 /花火大会鑑賞 /24時間有人管理 | Property name 物件名 | | Bell Claire Atami ベルクレール熱海 | Price 価格 | | 15.8 million yen 1580万円 | Floor plan 間取り | | 2LDK 2LDK | Units sold 販売戸数 | | 1 units 1戸 | Total units 総戸数 | | 87 units 87戸 | Occupied area 専有面積 | | 83.12 sq m (center line of wall) 83.12m2(壁芯) | Other area その他面積 | | Balcony area: 7.85 sq m バルコニー面積:7.85m2 | Whereabouts floor / structures and stories 所在階/構造・階建 | | 8th floor / SRC10 floors 1 underground story 8階/SRC10階地下1階建 | Completion date 完成時期(築年月) | | July 1991 1991年7月 | Address 住所 | | Atami, Shizuoka Prefecture Minakuchi 静岡県熱海市水口町 | Traffic 交通 | | JR Itō Line "Kurumiya" walk 7 minutes
JR Tokaido Line "Atami" walk 18 minutes
Tokaido Shinkansen "Atami" walk 18 minutes JR伊東線「来宮」歩7分
JR東海道本線「熱海」歩18分
東海道新幹線「熱海」歩18分
| Related links 関連リンク | | [Related Sites of this company] 【この会社の関連サイト】 | Person in charge 担当者より | | The person in charge Michiko Ito (Ito Michiko) Age: I noticed not by the time 40s young, I understand when you leave this town. Surrounded by the sea and the mountains and the sky, Warm beautiful city. The harmony of the abiding city skyline and the innovative development we feel even further possibility of Atami. Look for hard. 担当者伊藤 美智子(いとう みちこ)年齢:40代幼い頃には気づかず、この街を離れた時にわかりました。海と山と空に囲まれた、暖かな美しい街。変わらぬ街並と革新的な開発との調和には熱海の更なる可能性も感じています。一生懸命に探します。 | Contact お問い合せ先 | | TEL: 0800-603-1178 [Toll free] mobile phone ・ Also available from PHS
Caller ID is not notified
Please contact the "saw SUUMO (Sumo)"
If it does not lead, If the real estate company TEL:0800-603-1178【通話料無料】携帯電話・PHSからもご利用いただけます
発信者番号は通知されません
「SUUMO(スーモ)を見た」と問い合わせください
つながらない方、不動産会社の方は
| Administrative expense 管理費 | | 35,380 yen / Month (consignment (resident)) 3万5380円/月(委託(常駐)) | Repair reserve 修繕積立金 | | 9970 yen / Month 9970円/月 | Expenses 諸費用 | | Hot Springs: Hot Springs use fee 3000 yen / Month ※ Warming ・ Hydrolytic ・ Circulation filtration device use, Water fee: 4500 yen / Month 温泉:温泉使用料3000円/月 ※加温・加水・循環ろ過装置使用、水道料:4500円/月 | Time residents 入居時期 | | Consultation 相談 | Whereabouts floor 所在階 | | 8th floor 8階 | Direction 向き | | East 東 | Renovation リフォーム | | September 2012 interior renovation completed (kitchen ・ floor) 2012年9月内装リフォーム済(キッチン・床) | Overview and notices その他概要・特記事項 | | Contact: Michiko Ito (Ito Michiko) 担当者:伊藤 美智子(いとう みちこ) | Structure-storey 構造・階建て | | SRC10 floors 1 underground story SRC10階地下1階建 | Site of the right form 敷地の権利形態 | | Ownership 所有権 | Use district 用途地域 | | Residential 近隣商業 | Parking lot 駐車場 | | Site (15,000 yen ~ 20,000 yen / Month) 敷地内(1万5000円 ~ 2万円/月) | Company profile 会社概要 | | <Mediation> Minister of Land, Infrastructure and Transport (7). No. 003,783 (one company) Property distribution management Association (Corporation) metropolitan area real estate Fair Trade Council member Royal Resort Co., Ltd. Atami Ekimae Yubinbango413-0011 Atami, Shizuoka Prefecture tawaramoto 9-1 Atami first building 9 floor 904 <仲介>国土交通大臣(7)第003783号(一社)不動産流通経営協会会員 (公社)首都圏不動産公正取引協議会加盟ロイヤルリゾート(株)熱海駅前店〒413-0011 静岡県熱海市田原本町9-1 熱海第一ビル9階 904 | Construction 施工 | | Apollo Building Service Co., Ltd. アポロビルサービス(株) |
Local appearance photo現地外観写真 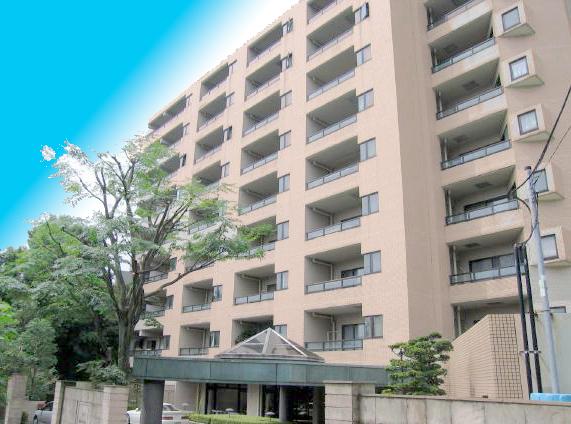 Local (10 May 2012) shooting
現地(2012年10月)撮影
Floor plan間取り図 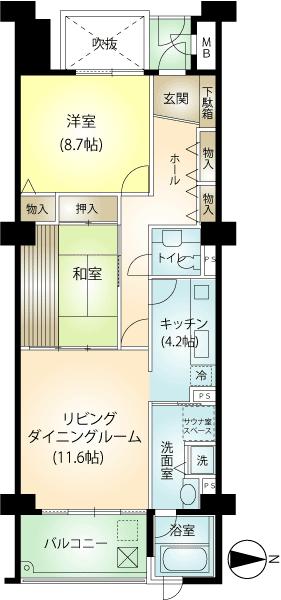 2LDK, Price 15.8 million yen, Occupied area 83.12 sq m , Balcony area 7.85 sq m floor plan. Wind as well, Entering the eye mountains spreads bright scenery hit the light.
2LDK、価格1580万円、専有面積83.12m2、バルコニー面積7.85m2 間取り図。風も良く通り、目に入る山々は光が当たり明るい景色が広がります。
View photos from the dwelling unit住戸からの眺望写真 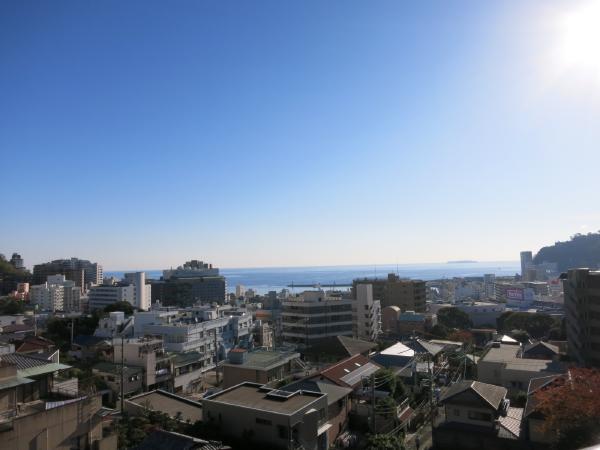 It is a view of the front from the living room. Fireworks is the front.
リビングから正面の眺望です。花火が正面です。
Livingリビング 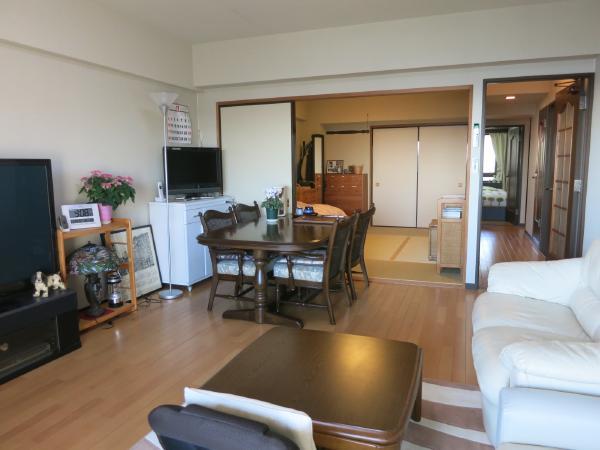 From the balcony side has taken the room. The Western-style in the back, There is a window toward the mountains, Is a floor plan that wind through well.
バルコニー側から室内を撮影しました。奥にある洋室には、山々に向かう窓があり、風が良く通る間取りです。
Bathroom浴室 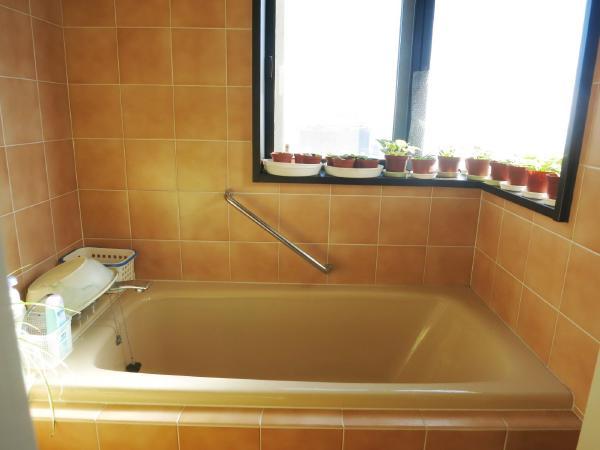 Bathroom is. It is the bathtub of spacious spread. In color tone warm colors, Friendly atmosphere.
浴室です。ゆったりとした広めのバスタブです。色調も暖色系で、優しい雰囲気です。
Same specifications photo (kitchen)同仕様写真(キッチン) 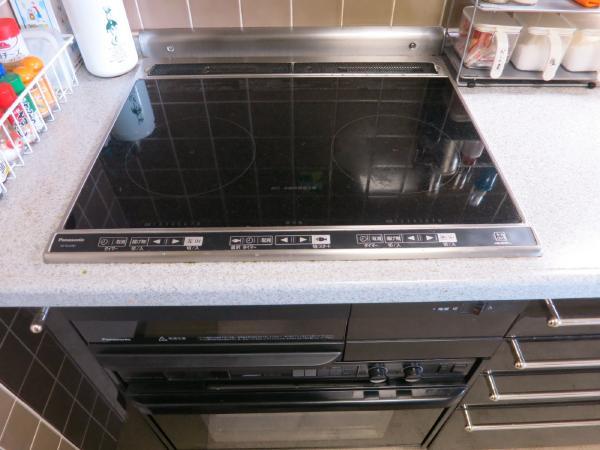 This change is new in September, 24 years. Air conditioning has also been newly, A good state of equipment.
こちらの変更は平成24年9月に新しくされました。エアコンも新しくされており、設備の状態が良好です。
Non-living roomリビング以外の居室 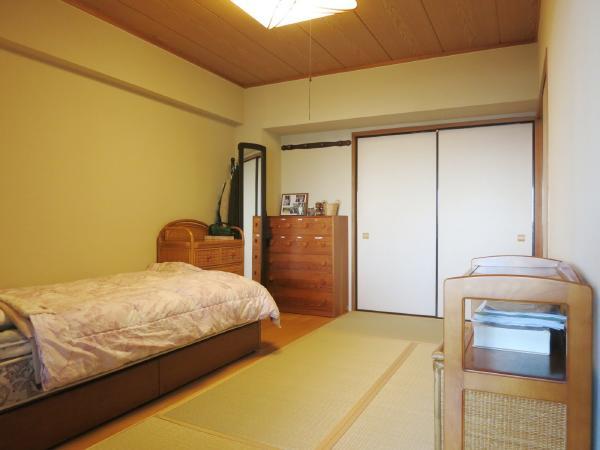 Is a Japanese-style room. Consider the space to place a bet, It becomes the plates and the tatami of the mix specification.
和室です。ベットを置くスペースを考え、板の間と畳のミックス仕様となっております。
Entrance玄関 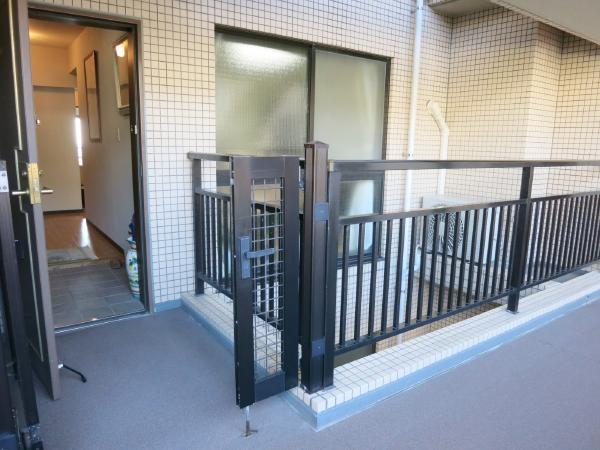 Is the entrance there is an alcove. This apartment spacious space diction is felt everywhere.
アルコーブがある玄関です。ゆったりとした空間遣いが至る所に感じられるマンションです。
Receipt収納 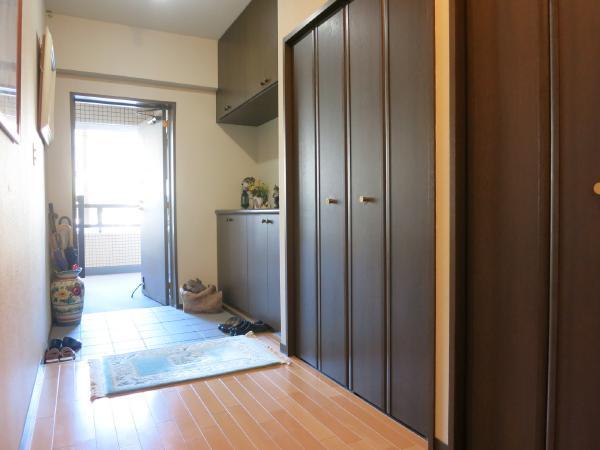 Corridor that follows from the entrance to the room is, Wall has become a storage space of large capacity. Moreover, Wide corridor is followed
玄関から室内へ続く廊下は、壁面が大容量の収納スペースとなっております。その上で、幅広い廊下が続きます
Entranceエントランス 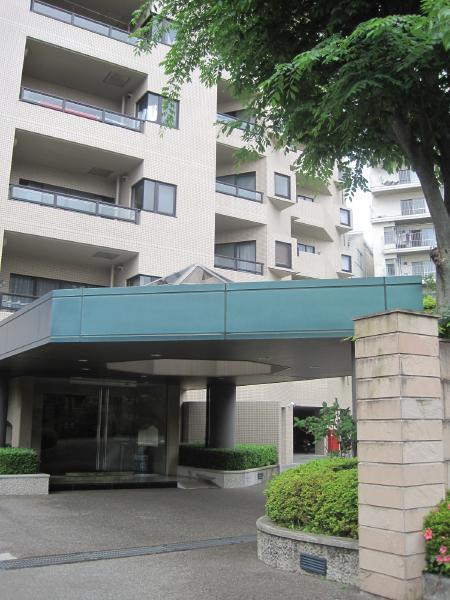 Local (10 May 2012) shooting
現地(2012年10月)撮影
Lobbyロビー 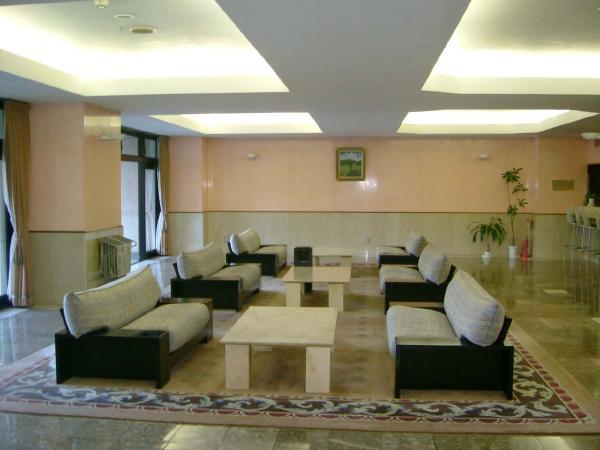 Common areas lobby
共用部 ロビー
Other common areasその他共用部 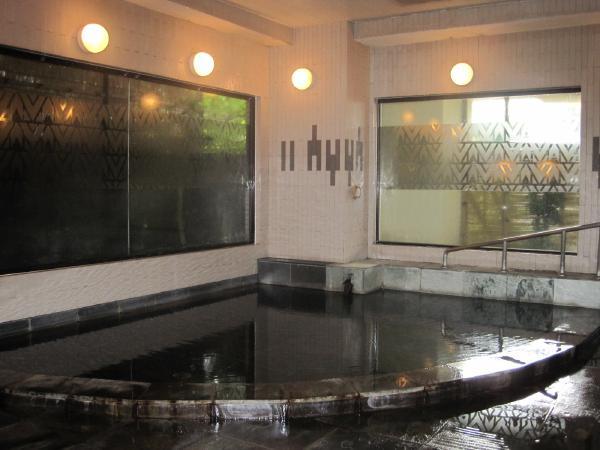 Common areas Hot spring bath
共用部 温泉大浴場
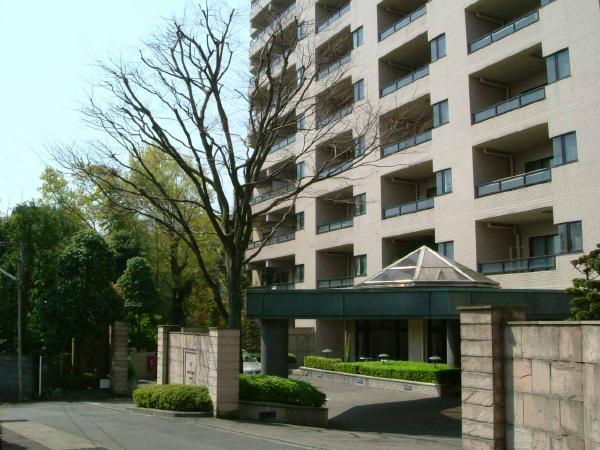 Other Equipment
その他設備
Balconyバルコニー 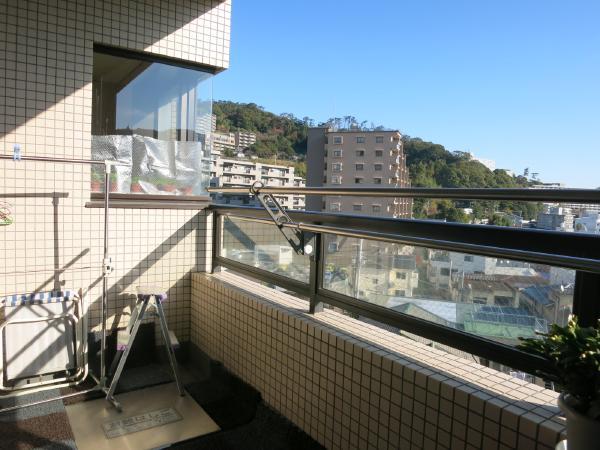 Bathroom is also a view bus specification obtained a view. To his wife to enjoy the hot spring in the public bath, Also greenhouse sparing love the plant.
浴室も眺望を得られるビューバス仕様です。大浴場で温泉を楽しむご夫妻には、植物を愛おしむ温室にも。
Same specifications photos (Other introspection)同仕様写真(その他内観) 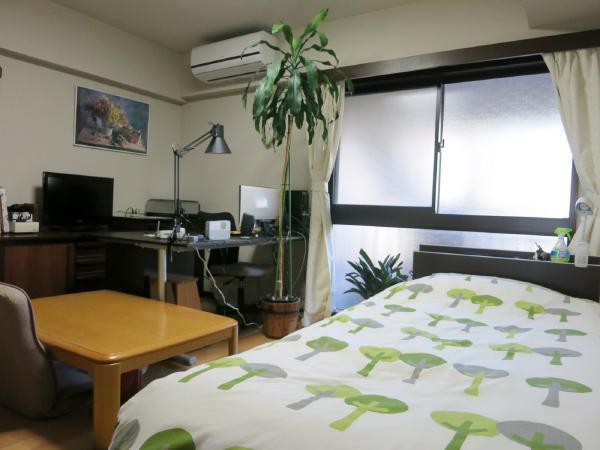 Indoor (10 May 2012) shooting
室内(2012年10月)撮影
View photos from the dwelling unit住戸からの眺望写真 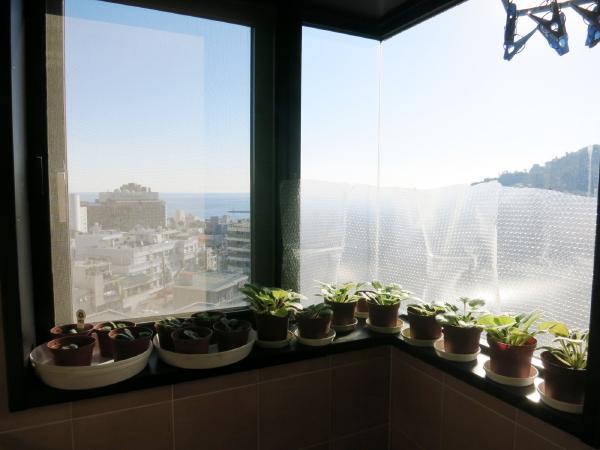 View from the bathtub. A view from the balcony. Will be grow well if here also seedlings of the plant.
浴槽から見える景色。バルコニーからの景色です。植物の苗木もここなら良く育つことでしょう。
Same specifications photos (living)同仕様写真(リビング) 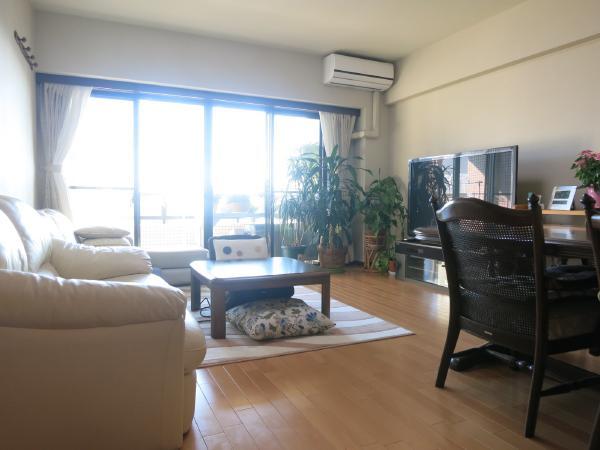 Living is. The light is very bright room to enter in the morning in the east. Floor carpet is also bright flooring
リビングです。東向きで午前中に入る光が非常に明るいお部屋です。床のカーペットも明るいフローリングです
Kitchenキッチン 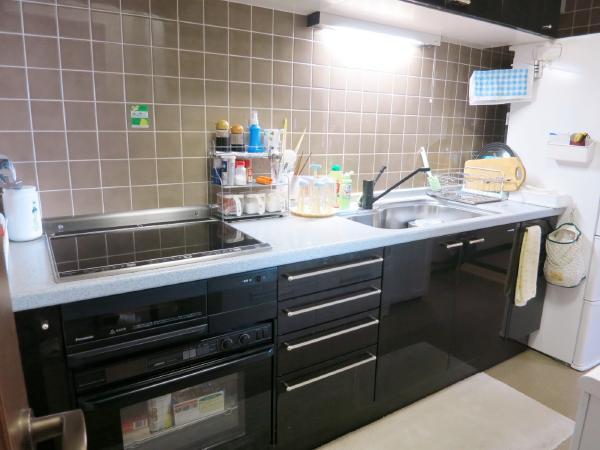 Kitchen. Gas stove will have been changed to IH. This alone is a beautiful available even after the day-to-day cooking.
キッチンです。ガスコンロはIHへと変更されております。日々の調理後もこれだけ綺麗にご利用です。
Other common areasその他共用部 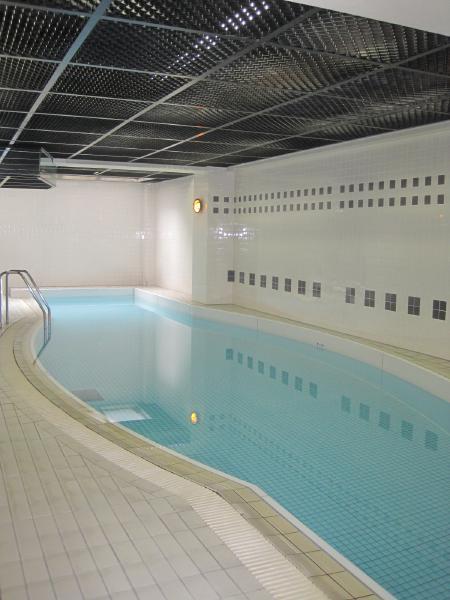 Common areas Indoor pool
共用部 屋内プール
Balconyバルコニー 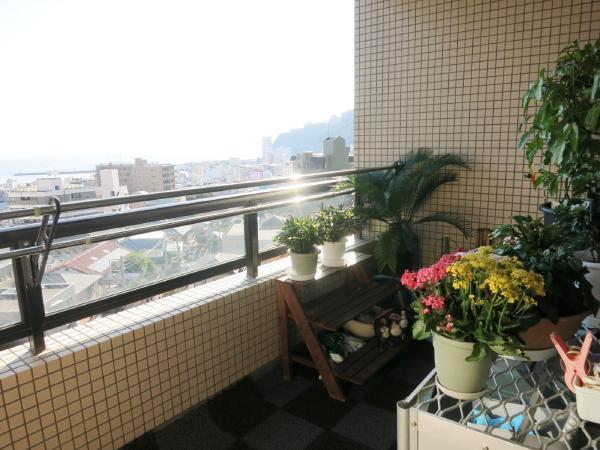 Also grow better plants on the balcony to receive the sunshine. Full of green, Will he enjoy the warm living.
陽射しを受けるバルコニーでは植物も良く育ちます。緑に溢れた、温かな暮らしを楽しんでおられます。
Location
| 




















