Used Apartments » Tokai » Shizuoka Prefecture » Fuji City
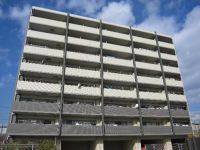 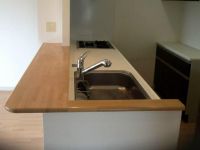
| | Fuji City, Shizuoka Prefecture 静岡県富士市 |
| JR Tokaido Line "Fuji" walk 22 minutes JR東海道本線「富士」歩22分 |
| Built shallow Popular southeast angle room 4LDK of room 築浅 人気の東南角部屋 ゆとりの4LDK |
Features pickup 特徴ピックアップ | | Parking two Allowed / Immediate Available / 2 along the line more accessible / Super close / Facing south / System kitchen / Bathroom Dryer / Corner dwelling unit / Japanese-style room / Washbasin with shower / Security enhancement / Bathroom 1 tsubo or more / Elevator / Otobasu / Warm water washing toilet seat / TV monitor interphone / Dish washing dryer / Storeroom / Floor heating / Delivery Box 駐車2台可 /即入居可 /2沿線以上利用可 /スーパーが近い /南向き /システムキッチン /浴室乾燥機 /角住戸 /和室 /シャワー付洗面台 /セキュリティ充実 /浴室1坪以上 /エレベーター /オートバス /温水洗浄便座 /TVモニタ付インターホン /食器洗乾燥機 /納戸 /床暖房 /宅配ボックス | Property name 物件名 | | San cradle Shinfuji Wynn Fort サンクレイドル新富士ウインフォート | Price 価格 | | 17,900,000 yen 1790万円 | Floor plan 間取り | | 3LDK + S (storeroom) 3LDK+S(納戸) | Units sold 販売戸数 | | 1 units 1戸 | Total units 総戸数 | | 36 units 36戸 | Occupied area 専有面積 | | 77.87 sq m (center line of wall) 77.87m2(壁芯) | Whereabouts floor / structures and stories 所在階/構造・階建 | | Second floor / RC8 story 2階/RC8階建 | Completion date 完成時期(築年月) | | September 2007 2007年9月 | Address 住所 | | Fuji City, Shizuoka Prefecture Miyajima 静岡県富士市宮島 | Traffic 交通 | | JR Tokaido Line "Fuji" walk 22 minutes
Tokaido Shinkansen "Shinfuji" walk 5 minutes JR東海道本線「富士」歩22分
東海道新幹線「新富士」歩5分
| Contact お問い合せ先 | | TEL: 0800-603-2673 [Toll free] mobile phone ・ Also available from PHS
Caller ID is not notified
Please contact the "saw SUUMO (Sumo)"
If it does not lead, If the real estate company TEL:0800-603-2673【通話料無料】携帯電話・PHSからもご利用いただけます
発信者番号は通知されません
「SUUMO(スーモ)を見た」と問い合わせください
つながらない方、不動産会社の方は
| Administrative expense 管理費 | | 13,710 yen / Month (consignment (cyclic)) 1万3710円/月(委託(巡回)) | Repair reserve 修繕積立金 | | 10,600 yen / Month 1万600円/月 | Time residents 入居時期 | | Immediate available 即入居可 | Whereabouts floor 所在階 | | Second floor 2階 | Direction 向き | | South 南 | Structure-storey 構造・階建て | | RC8 story RC8階建 | Site of the right form 敷地の権利形態 | | Ownership 所有権 | Use district 用途地域 | | One dwelling 1種住居 | Parking lot 駐車場 | | Site (1000 yen / Month) 敷地内(1000円/月) | Company profile 会社概要 | | <Mediation> Minister of Land, Infrastructure and Transport (3) No. 006126 (Corporation), Shizuoka Prefecture Building Lots and Buildings Transaction Business Association Tokai Real Estate Fair Trade Council member Shin Nippon Building Products Co., Ltd., Shizuoka branch Yubinbango411-0906 Shizuoka Prefecture Sunto-gun, Shimizu-cho, Hachiman 45-1 JSQUARE Shizuoka <仲介>国土交通大臣(3)第006126号(公社)静岡県宅地建物取引業協会会員 東海不動産公正取引協議会加盟新日本住建(株)静岡支店〒411-0906 静岡県駿東郡清水町八幡45-1 JSQUARE静岡 |
Local appearance photo現地外観写真 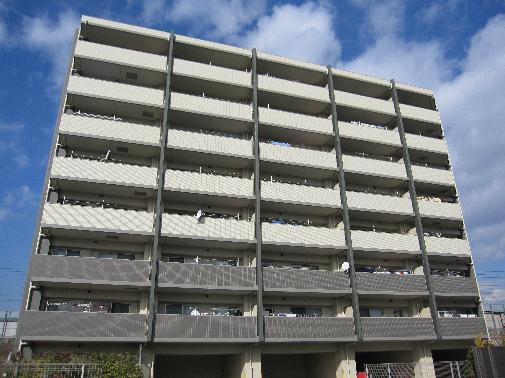 This apartment built shallow.
築浅のマンションです。
Kitchenキッチン 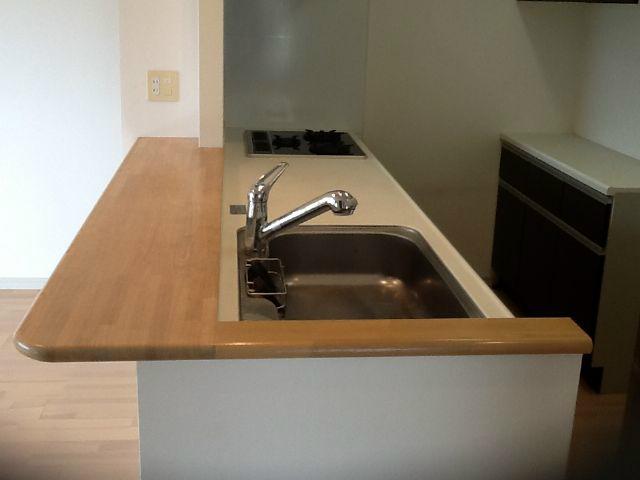 Face-to-face is the kitchen
対面式キッチンです
Bathroom浴室 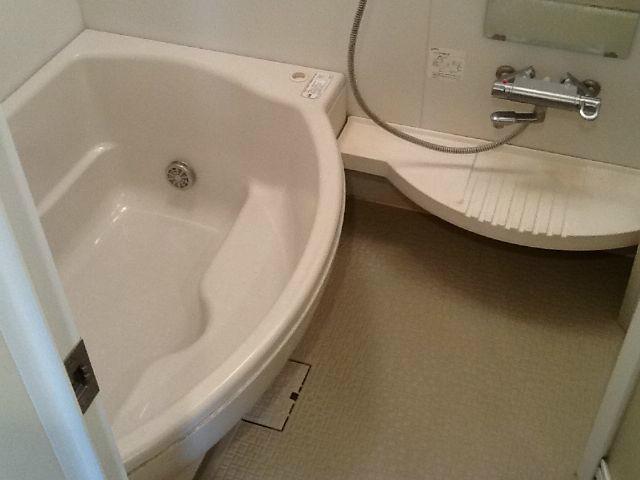 Is the unit bus of 1 pyeong type of room
ゆとりの1坪タイプのユニットバスです
Floor plan間取り図 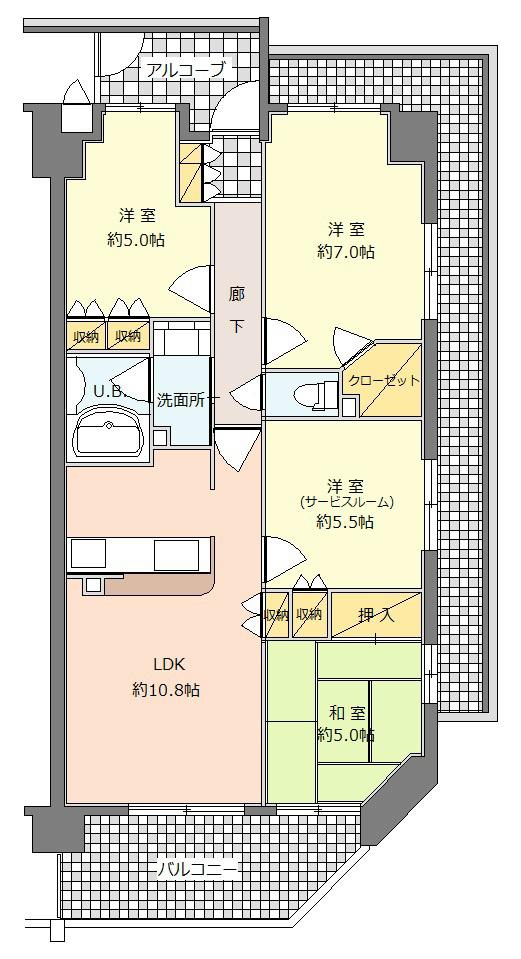 3LDK+S, Price 17,900,000 yen, Is a floor plan of the occupied area 77.87 sq m 3SLDK
3LDK+S、価格1790万円、専有面積77.87m2 3SLDKの間取りです
Livingリビング 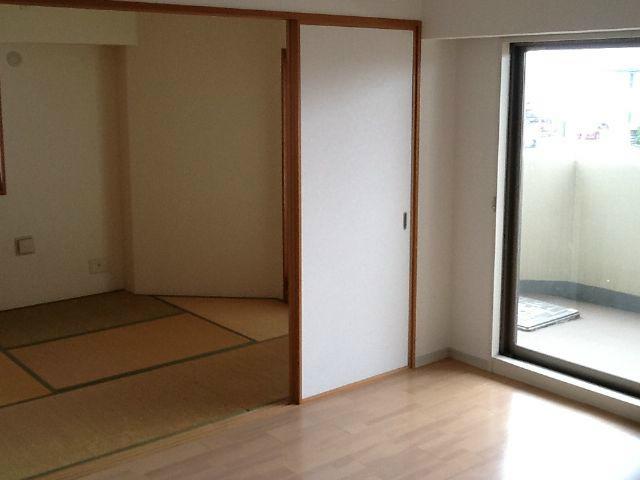 Is a Japanese-style living room More
リビング続きの和室です
Wash basin, toilet洗面台・洗面所 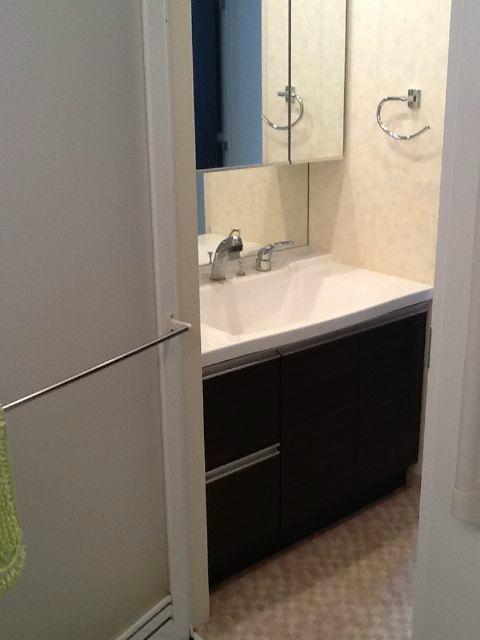 It is vanity back of the three-sided mirror type
3面鏡タイプの洗面化粧台背です
Otherその他 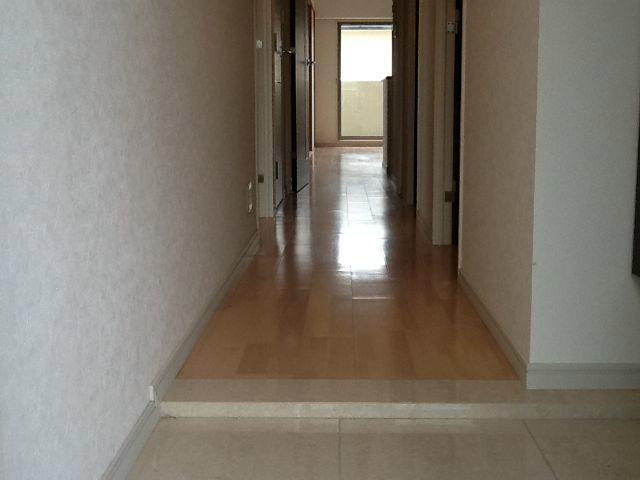 Corridor.
廊下です。
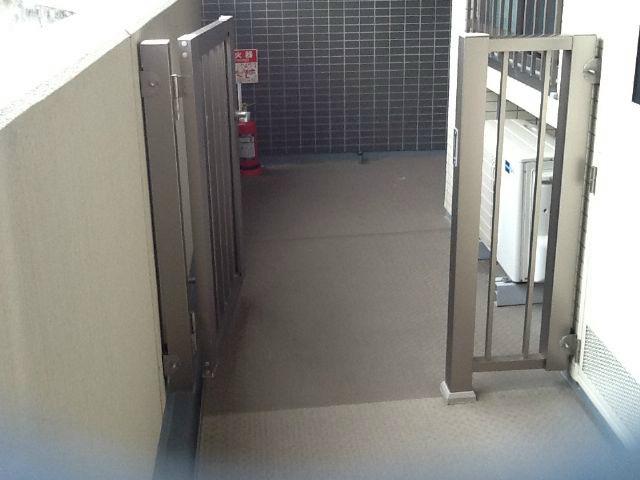 Convenient alcove.
便利なアルコーブ。
Location
|









