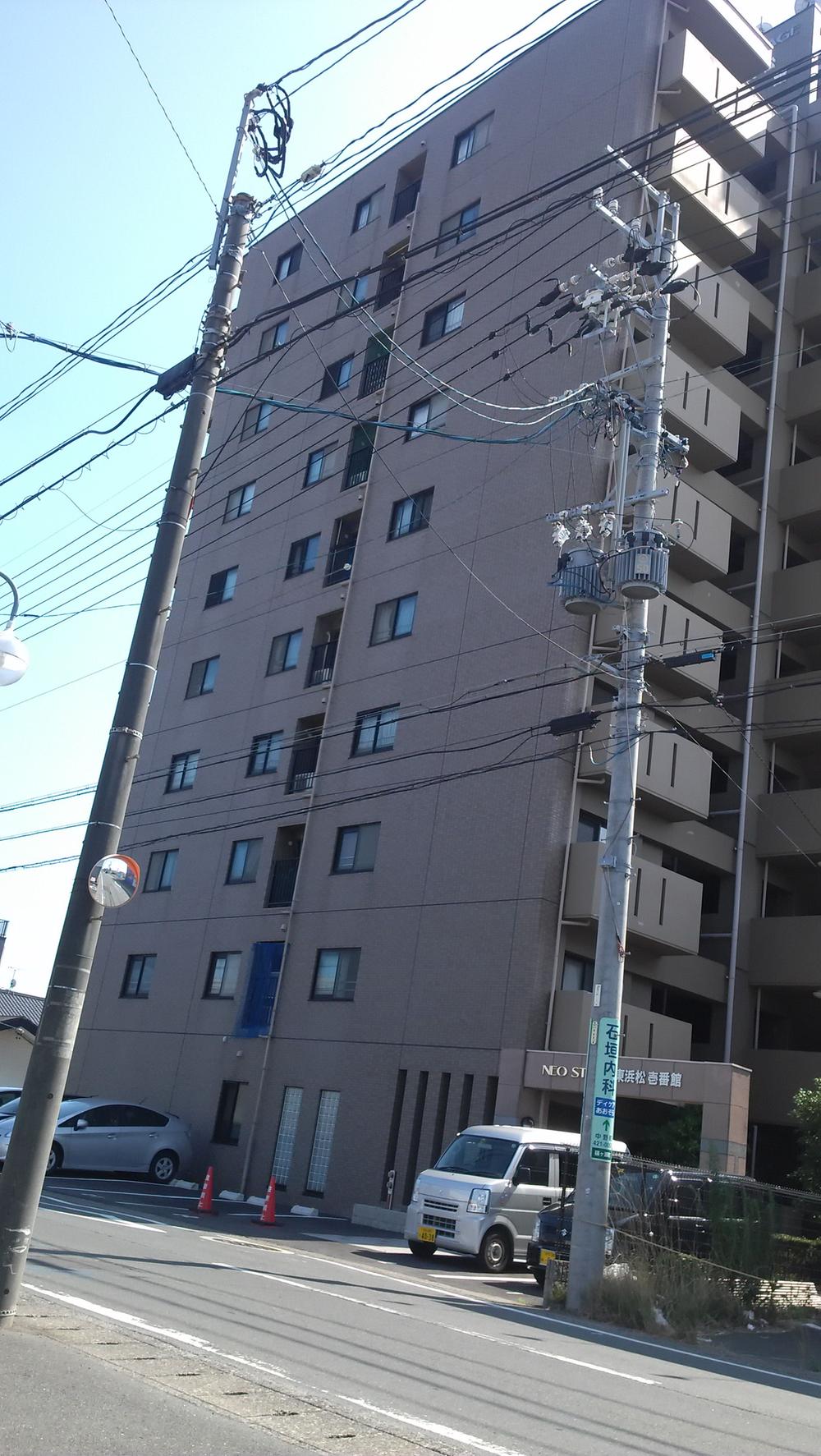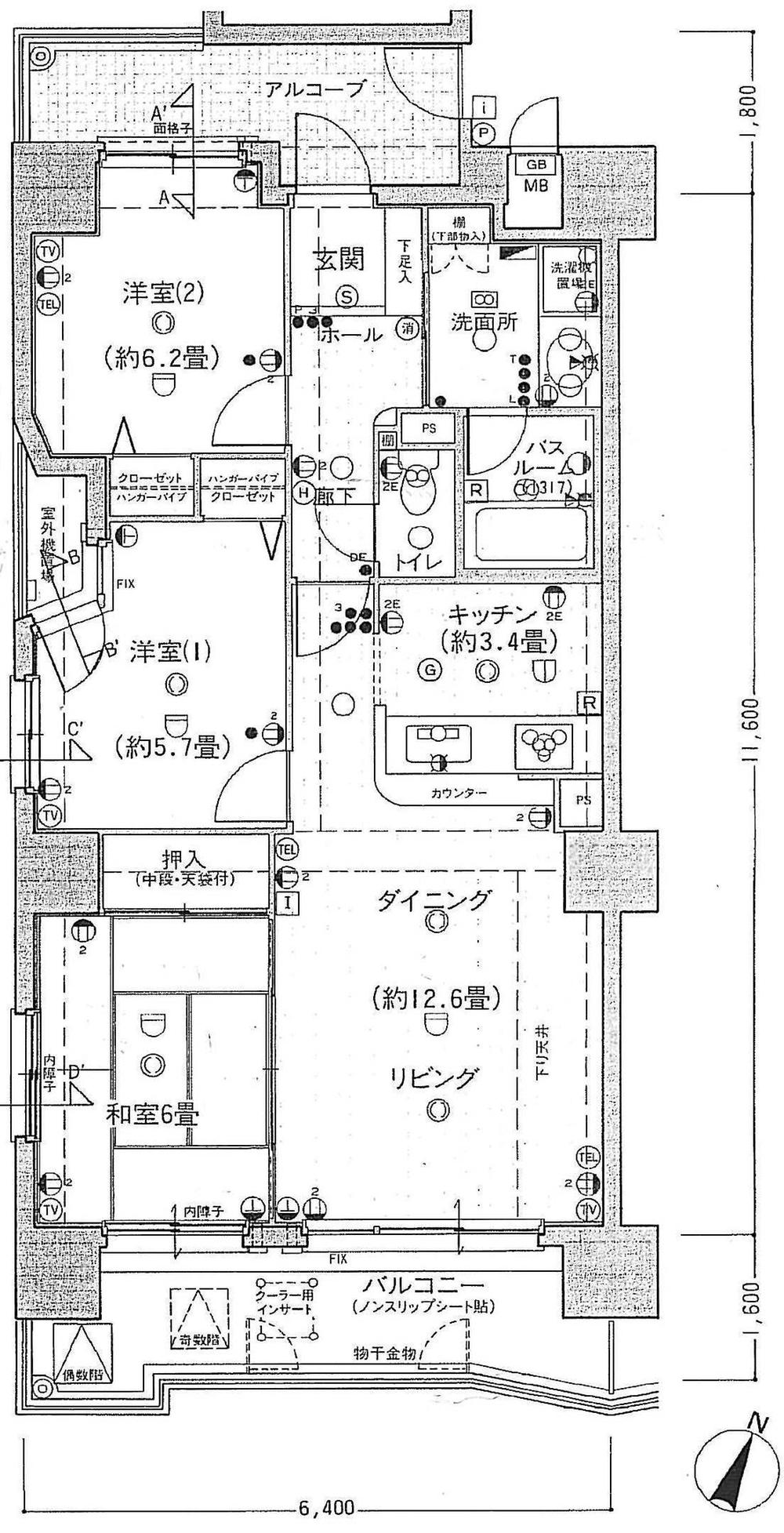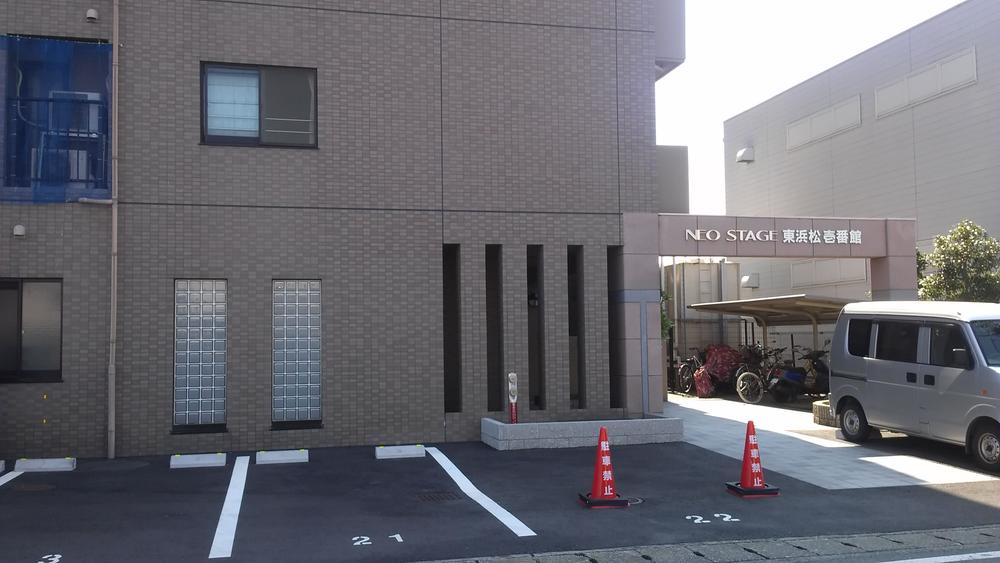|
|
Hamamatsu, Shizuoka Prefecture, Higashi-ku,
静岡県浜松市東区
|
|
JR Tokaido Line "Tenryu" walk 10 minutes
JR東海道本線「天竜川」歩10分
|
|
A 10-minute walk from JR Tenryu River Station, 3 minutes of good location to Makkusubaryu, Preview, please contact us in advance.
JR天竜川駅より徒歩10分、マックスバリューまで3分の好立地、内覧は事前にご連絡ください。
|
|
Super close, Flat to the station, It is close to the city, South balcony, Elevator, Facing south, System kitchen, Corner dwelling unit, Face-to-face kitchen, Plane parking, TV monitor interphone
スーパーが近い、駅まで平坦、市街地が近い、南面バルコニー、エレベーター、南向き、システムキッチン、角住戸、対面式キッチン、平面駐車場、TVモニタ付インターホン
|
Features pickup 特徴ピックアップ | | Super close / It is close to the city / Facing south / System kitchen / Corner dwelling unit / Flat to the station / Face-to-face kitchen / Plane parking / South balcony / Elevator / TV monitor interphone スーパーが近い /市街地が近い /南向き /システムキッチン /角住戸 /駅まで平坦 /対面式キッチン /平面駐車場 /南面バルコニー /エレベーター /TVモニタ付インターホン |
Property name 物件名 | | Shinokese cho neo stage east Hamamatsu Ichibankan 篠ヶ瀬町ネオステージ東浜松壱番館 |
Price 価格 | | 17 million yen 1700万円 |
Floor plan 間取り | | 3LDK 3LDK |
Units sold 販売戸数 | | 1 units 1戸 |
Total units 総戸数 | | 18 units 18戸 |
Occupied area 専有面積 | | 73.79 sq m (22.32 tsubo) (center line of wall) 73.79m2(22.32坪)(壁芯) |
Other area その他面積 | | Balcony area: 10.92 sq m バルコニー面積:10.92m2 |
Whereabouts floor / structures and stories 所在階/構造・階建 | | Second floor / RC10 story 2階/RC10階建 |
Completion date 完成時期(築年月) | | March 1998 1998年3月 |
Address 住所 | | Hamamatsu, Shizuoka Prefecture, Higashi-ku, Sasagase cho 静岡県浜松市東区篠ケ瀬町 |
Traffic 交通 | | JR Tokaido Line "Tenryu" walk 10 minutes JR東海道本線「天竜川」歩10分
|
Related links 関連リンク | | [Related Sites of this company] 【この会社の関連サイト】 |
Person in charge 担当者より | | The person in charge Toda Shigeki 担当者戸田 重樹 |
Contact お問い合せ先 | | (Ltd.) Rideko TEL: 053-488-4537 "saw SUUMO (Sumo)" and please contact (株)リデコTEL:053-488-4537「SUUMO(スーモ)を見た」と問い合わせください |
Administrative expense 管理費 | | 14,800 yen / Month (consignment (commuting)) 1万4800円/月(委託(通勤)) |
Repair reserve 修繕積立金 | | 10,940 yen / Month 1万940円/月 |
Expenses 諸費用 | | Autonomous fee: unspecified amount 自治会費:金額未定 |
Time residents 入居時期 | | Consultation 相談 |
Whereabouts floor 所在階 | | Second floor 2階 |
Direction 向き | | South 南 |
Overview and notices その他概要・特記事項 | | Contact: Toda Shigeki 担当者:戸田 重樹 |
Structure-storey 構造・階建て | | RC10 story RC10階建 |
Site of the right form 敷地の権利形態 | | Ownership 所有権 |
Use district 用途地域 | | Residential 近隣商業 |
Parking lot 駐車場 | | Site (5000 yen ~ 7000 yen / Month) 敷地内(5000円 ~ 7000円/月) |
Company profile 会社概要 | | <Mediation> Shizuoka Governor (2) No. 013003 (Ltd.) Rideko Yubinbango432-8065 Hamamatsu, Shizuoka Prefecture, Minami-ku, Takatsuka-cho, 4599-2 <仲介>静岡県知事(2)第013003号(株)リデコ〒432-8065 静岡県浜松市南区高塚町4599-2 |
Construction 施工 | | Co., Ltd. Daiwa Danchi Co., Ltd. (株)大和団地 |




