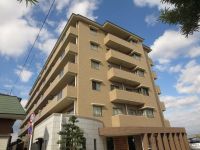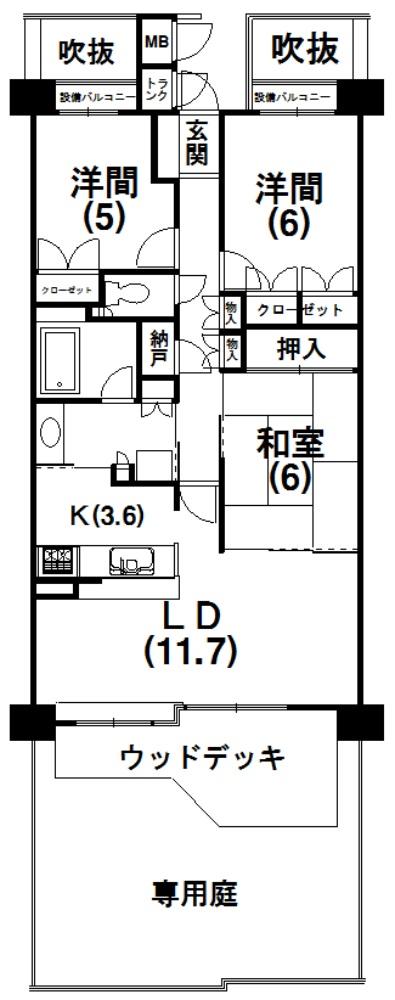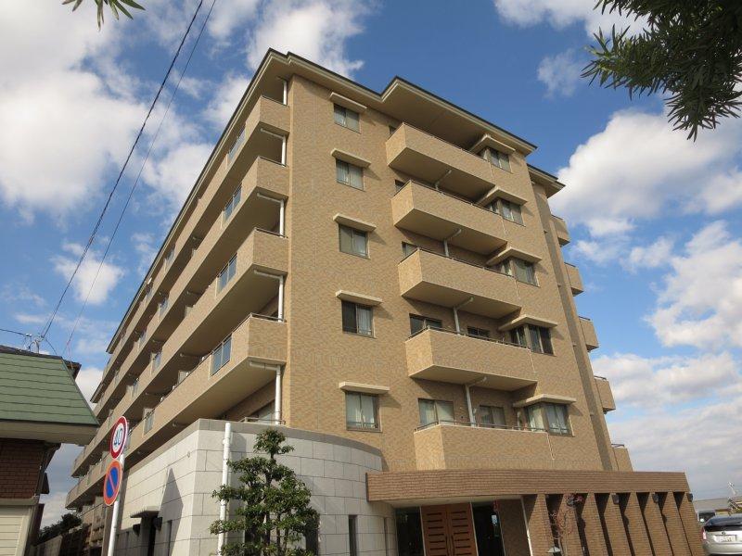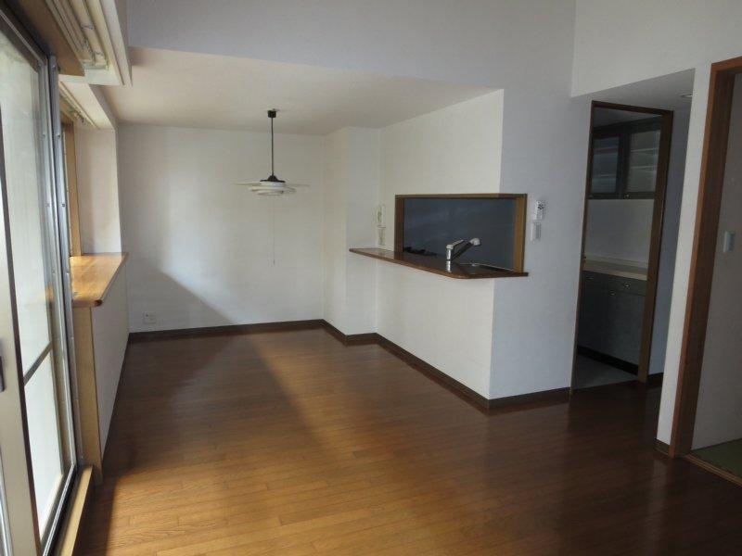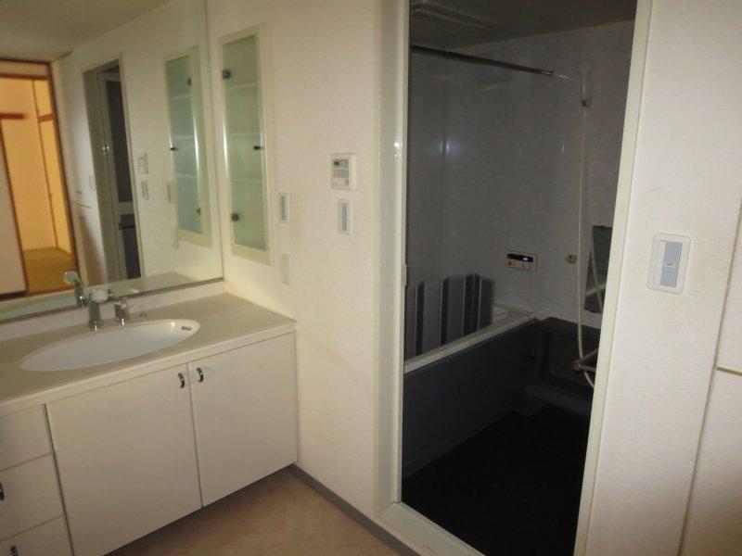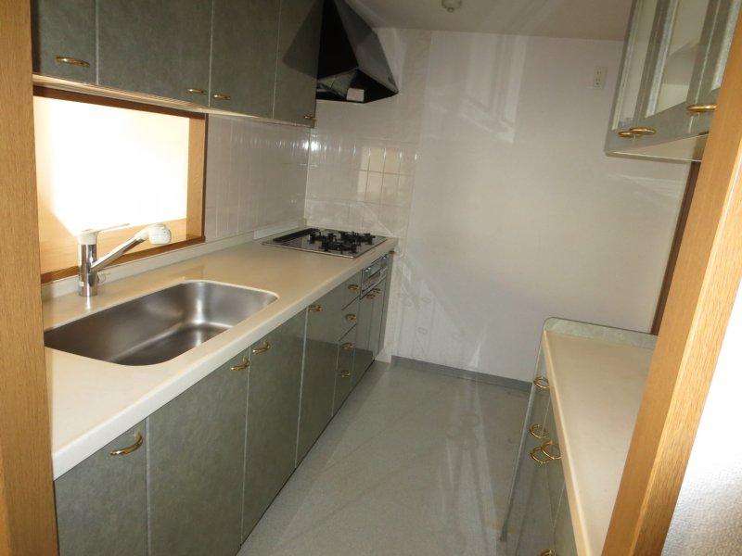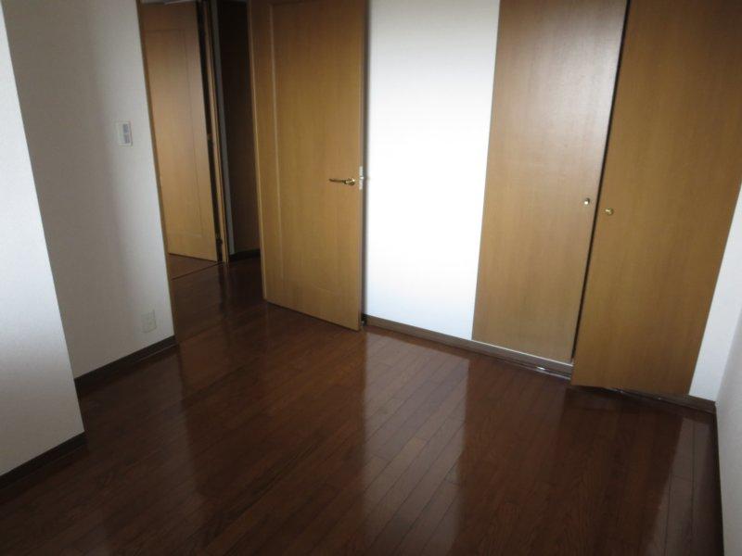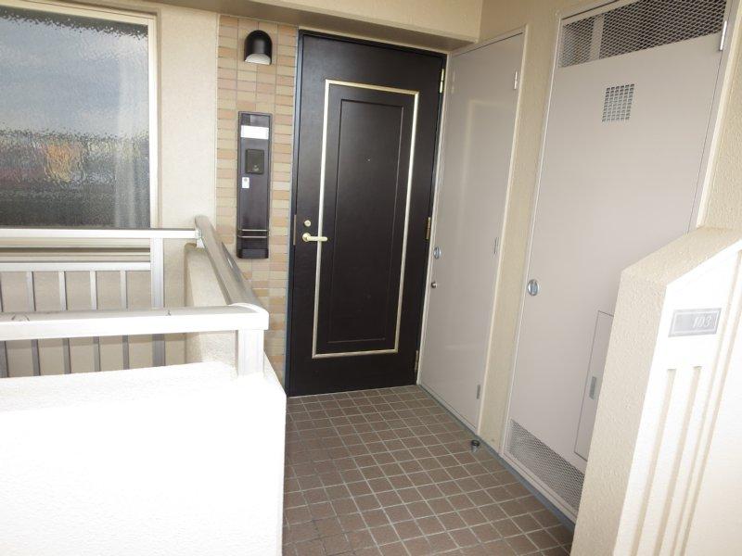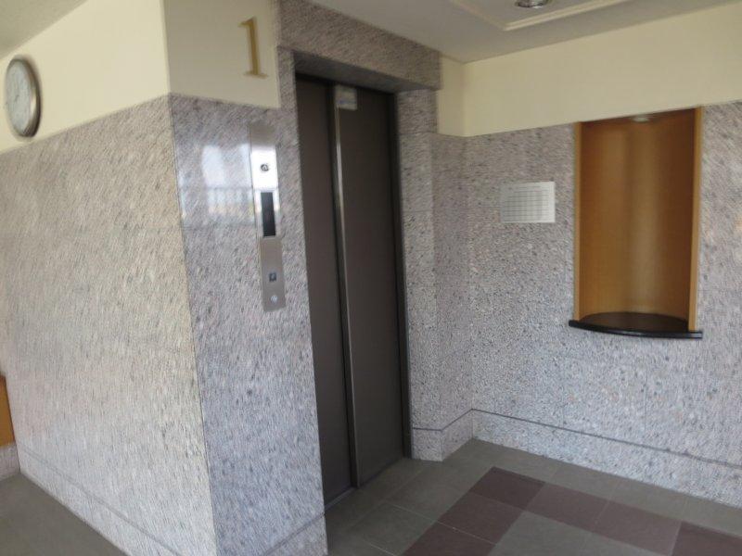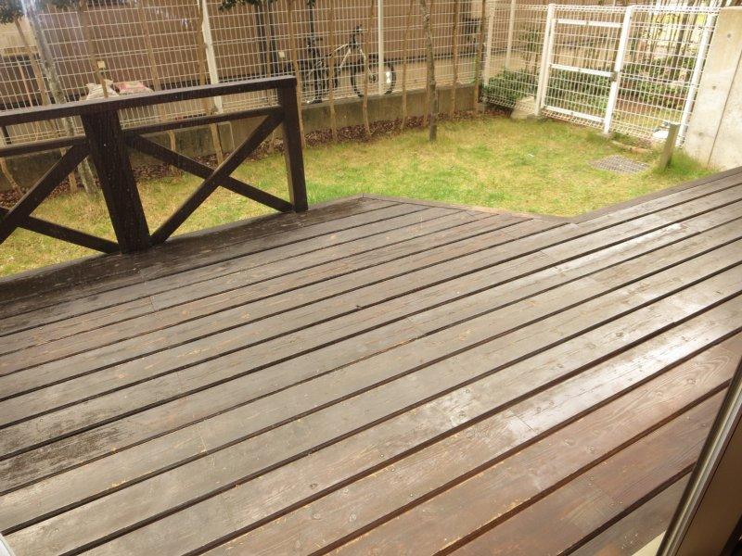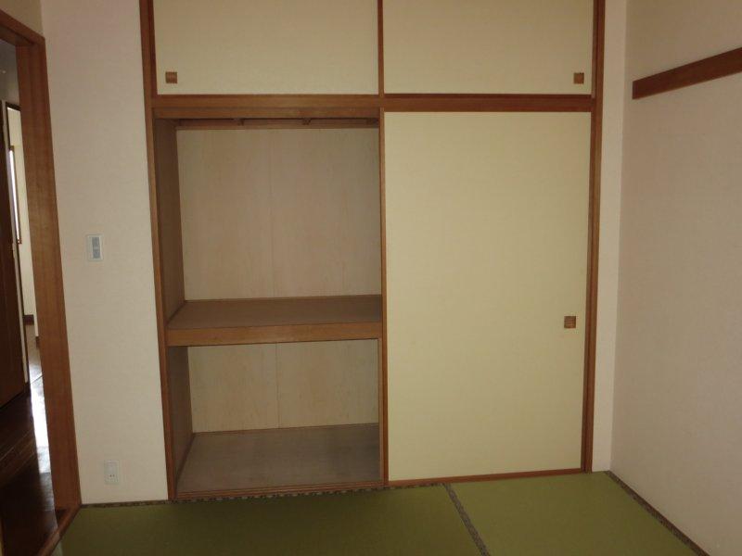|
|
Hamamatsu, Shizuoka Prefecture, Higashi-ku,
静岡県浜松市東区
|
|
Enshu Railway "Saginomiya" walk 4 minutes
遠州鉄道「さぎの宮」歩4分
|
|
Facing south, System kitchen, Flat to the station, LDK15 tatami mats or moreese-style room, Garden more than 10 square meters, Washbasin with shower, Elevator, Otobasu, Wood deck, Storeroom, Delivery Box, Private garden
南向き、システムキッチン、駅まで平坦、LDK15畳以上、和室、庭10坪以上、シャワー付洗面台、エレベーター、オートバス、ウッドデッキ、納戸、宅配ボックス、専用庭
|
|
Facing south, System kitchen, Flat to the station, LDK15 tatami mats or moreese-style room, Garden more than 10 square meters, Washbasin with shower, Elevator, Otobasu, Wood deck, Storeroom, Delivery Box, Private garden
南向き、システムキッチン、駅まで平坦、LDK15畳以上、和室、庭10坪以上、シャワー付洗面台、エレベーター、オートバス、ウッドデッキ、納戸、宅配ボックス、専用庭
|
Features pickup 特徴ピックアップ | | Facing south / System kitchen / Flat to the station / LDK15 tatami mats or more / Japanese-style room / Garden more than 10 square meters / Washbasin with shower / Elevator / Otobasu / Wood deck / Storeroom / Delivery Box / Private garden 南向き /システムキッチン /駅まで平坦 /LDK15畳以上 /和室 /庭10坪以上 /シャワー付洗面台 /エレベーター /オートバス /ウッドデッキ /納戸 /宅配ボックス /専用庭 |
Property name 物件名 | | Bright Town Saginomiya ブライトタウンさぎの宮 |
Price 価格 | | 13,900,000 yen 1390万円 |
Floor plan 間取り | | 3LDK + S (storeroom) 3LDK+S(納戸) |
Units sold 販売戸数 | | 1 units 1戸 |
Total units 総戸数 | | 39 units 39戸 |
Occupied area 専有面積 | | 76.7 sq m (center line of wall) 76.7m2(壁芯) |
Other area その他面積 | | Private garden: 34 sq m (use fee Mu) 専用庭:34m2(使用料無) |
Whereabouts floor / structures and stories 所在階/構造・階建 | | 1st floor / RC6 story 1階/RC6階建 |
Completion date 完成時期(築年月) | | August 1998 1998年8月 |
Address 住所 | | Hamamatsu, Shizuoka Prefecture, Higashi-ku, Ose-cho 静岡県浜松市東区大瀬町 |
Traffic 交通 | | Enshu Railway "Saginomiya" walk 4 minutes 遠州鉄道「さぎの宮」歩4分
|
Related links 関連リンク | | [Related Sites of this company] 【この会社の関連サイト】 |
Person in charge 担当者より | | [Regarding this property.] 3LDK private garden 34 sq m with with a wood deck 【この物件について】ウッドデッキのある専用庭34m2付の3LDK |
Contact お問い合せ先 | | TEL: 0800-603-2915 [Toll free] mobile phone ・ Also available from PHS
Caller ID is not notified
Please contact the "saw SUUMO (Sumo)"
If it does not lead, If the real estate company TEL:0800-603-2915【通話料無料】携帯電話・PHSからもご利用いただけます
発信者番号は通知されません
「SUUMO(スーモ)を見た」と問い合わせください
つながらない方、不動産会社の方は
|
Administrative expense 管理費 | | 10,350 yen / Month (consignment (cyclic)) 1万350円/月(委託(巡回)) |
Repair reserve 修繕積立金 | | 13,040 yen / Month 1万3040円/月 |
Time residents 入居時期 | | Consultation 相談 |
Whereabouts floor 所在階 | | 1st floor 1階 |
Direction 向き | | South 南 |
Structure-storey 構造・階建て | | RC6 story RC6階建 |
Site of the right form 敷地の権利形態 | | Ownership 所有権 |
Use district 用途地域 | | Urbanization control area 市街化調整区域 |
Parking lot 駐車場 | | Site (5000 yen / Month) 敷地内(5000円/月) |
Company profile 会社概要 | | <Mediation> Shizuoka Governor (5) No. 010395 (Ltd.) alive sales department Yubinbango432-8012 Shizuoka Prefecture medium Hamamatsu City District Nunohashi 2-3-36 <仲介>静岡県知事(5)第010395号(株)アライブ営業部〒432-8012 静岡県浜松市中区布橋2-3-36 |
Construction 施工 | | (Ltd.) Suzuki set (株)鈴木組 |

