Used Apartments » Tokai » Shizuoka Prefecture » Hamamatsu City, Naka-ku
 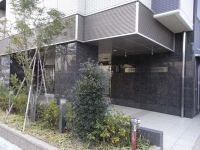
| | Hamamatsu, Shizuoka Prefecture, Naka-ku, 静岡県浜松市中区 |
| Enshu Railway "Hachiman" walk 6 minutes 遠州鉄道「八幡」歩6分 |
Features pickup 特徴ピックアップ | | Year Available / LDK18 tatami mats or more / It is close to the city / Facing south / System kitchen / Bathroom Dryer / Corner dwelling unit / Yang per good / All room storage / Flat to the station / A quiet residential area / High floor / Washbasin with shower / Face-to-face kitchen / Security enhancement / Wide balcony / 3 face lighting / Barrier-free / Plane parking / Bathroom 1 tsubo or more / 2 or more sides balcony / South balcony / Bicycle-parking space / Elevator / Otobasu / High speed Internet correspondence / Warm water washing toilet seat / TV monitor interphone / Urban neighborhood / Mu front building / Ventilation good / All living room flooring / Good view / Walk-in closet / water filter / Pets Negotiable / BS ・ CS ・ CATV / Maintained sidewalk / Flat terrain / Delivery Box / Bike shelter 年内入居可 /LDK18畳以上 /市街地が近い /南向き /システムキッチン /浴室乾燥機 /角住戸 /陽当り良好 /全居室収納 /駅まで平坦 /閑静な住宅地 /高層階 /シャワー付洗面台 /対面式キッチン /セキュリティ充実 /ワイドバルコニー /3面採光 /バリアフリー /平面駐車場 /浴室1坪以上 /2面以上バルコニー /南面バルコニー /駐輪場 /エレベーター /オートバス /高速ネット対応 /温水洗浄便座 /TVモニタ付インターホン /都市近郊 /前面棟無 /通風良好 /全居室フローリング /眺望良好 /ウォークインクロゼット /浄水器 /ペット相談 /BS・CS・CATV /整備された歩道 /平坦地 /宅配ボックス /バイク置場 | Property name 物件名 | | Puremisuto Yahata Station プレミスト八幡駅 | Price 価格 | | 36 million yen 3600万円 | Floor plan 間取り | | 3LDK 3LDK | Units sold 販売戸数 | | 1 units 1戸 | Total units 総戸数 | | 48 units 48戸 | Occupied area 専有面積 | | 97.29 sq m (center line of wall) 97.29m2(壁芯) | Other area その他面積 | | Balcony area: 15.92 sq m バルコニー面積:15.92m2 | Whereabouts floor / structures and stories 所在階/構造・階建 | | 6th floor / RC10 story 6階/RC10階建 | Completion date 完成時期(築年月) | | August 2009 2009年8月 | Address 住所 | | Naka-ku, Sukenobu-cho, Hamamatsu, Shizuoka Prefecture 静岡県浜松市中区助信町 | Traffic 交通 | | Enshu Railway "Hachiman" walk 6 minutes
JR Tokaido Line "Hamamatsu" 8 minutes willow street walk 6 minutes by bus 遠州鉄道「八幡」歩6分
JR東海道本線「浜松」バス8分柳通り歩6分
| Contact お問い合せ先 | | TEL: 053-455-2223 Please inquire as "saw SUUMO (Sumo)" TEL:053-455-2223「SUUMO(スーモ)を見た」と問い合わせください | Administrative expense 管理費 | | 12,740 yen / Month (consignment (cyclic)) 1万2740円/月(委託(巡回)) | Repair reserve 修繕積立金 | | 4860 yen / Month 4860円/月 | Expenses 諸費用 | | Bicycle: 200 yen / Month, Bike yard: 1000 yen / Month 駐輪場:200円/月、バイク置場:1000円/月 | Time residents 入居時期 | | Consultation 相談 | Whereabouts floor 所在階 | | 6th floor 6階 | Direction 向き | | South 南 | Structure-storey 構造・階建て | | RC10 story RC10階建 | Site of the right form 敷地の権利形態 | | Ownership 所有権 | Use district 用途地域 | | Commerce 商業 | Parking lot 駐車場 | | Site (7500 yen / Month) 敷地内(7500円/月) | Company profile 会社概要 | | <Mediation> Shizuoka Governor (4) The 011,401 No. Pitattohausu Hamamatsu shop (with) Holmes Yubinbango430-0928 Hamamatsu, Shizuoka Prefecture, Naka-ku Itaya-cho, 100-1 million years bridge building second floor <仲介>静岡県知事(4)第011401号ピタットハウス浜松店(有)ホームズ〒430-0928 静岡県浜松市中区板屋町100-1 万年橋ビル2階 | Construction 施工 | | (Ltd.) Asanumagumi (株)淺沼組 |
Floor plan間取り図 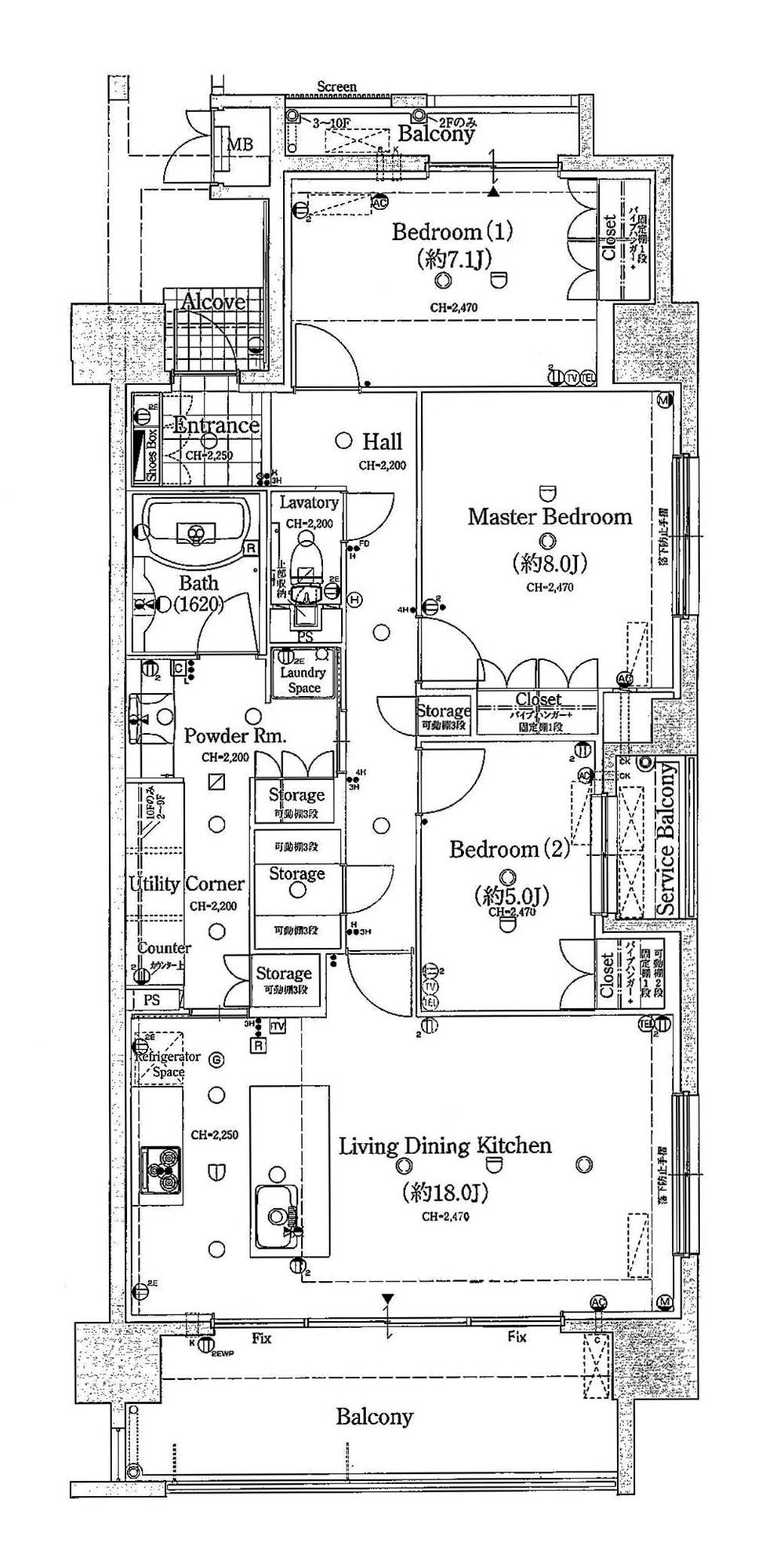 3LDK, Price 36 million yen, Occupied area 97.29 sq m , Balcony area 15.92 sq m
3LDK、価格3600万円、専有面積97.29m2、バルコニー面積15.92m2
Local appearance photo現地外観写真 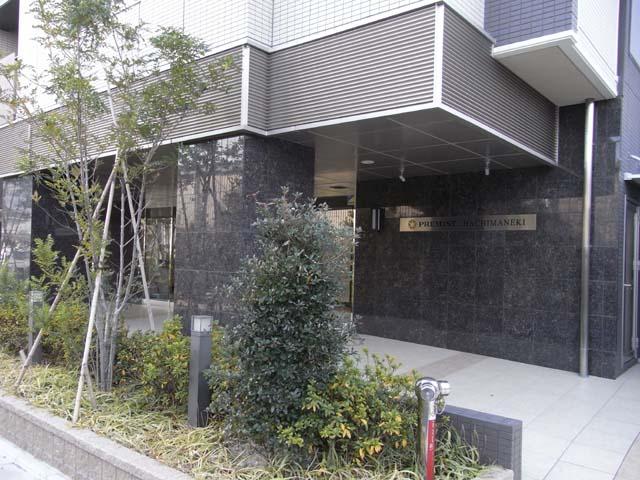 approach
アプローチ
Livingリビング 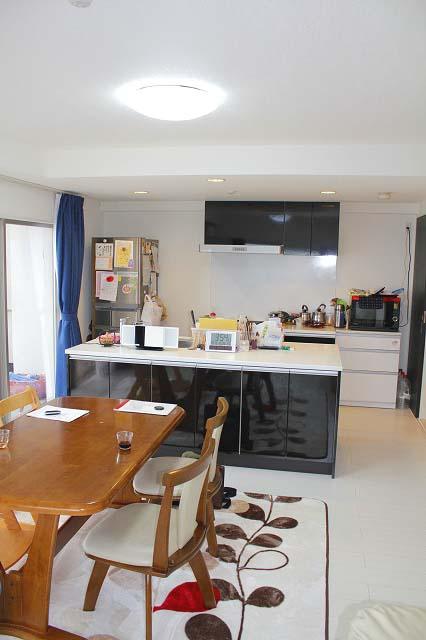 18 Pledge of LDK
18帖のLDK
Local appearance photo現地外観写真 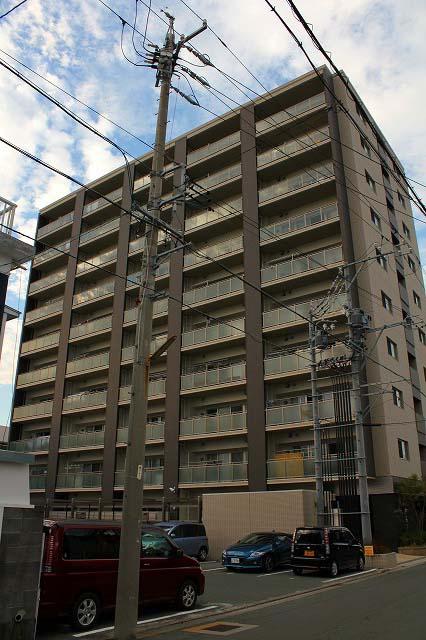 Minamigaikan
南外観
Bathroom浴室 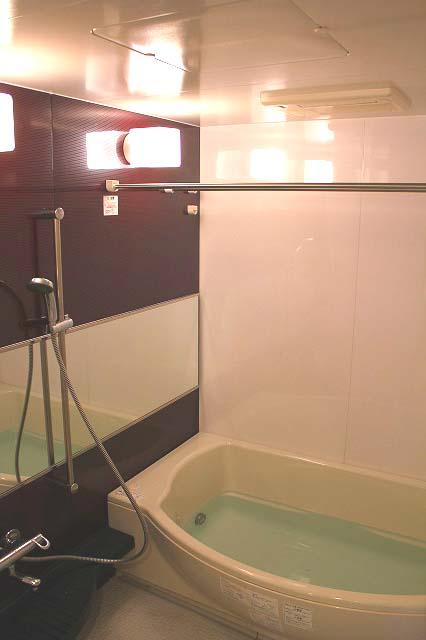 Wide bathtub, 24-hour ventilation function with bathroom Air Heating System
ワイド浴槽、24時間換気機能付浴室換気暖房システム
Kitchenキッチン 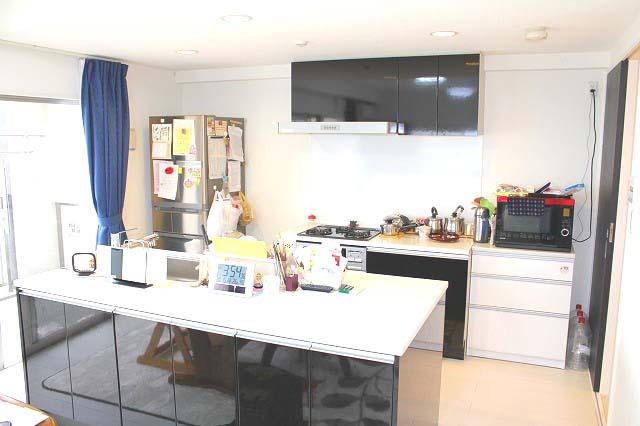 Island Kitchen
アイランドキッチン
Wash basin, toilet洗面台・洗面所 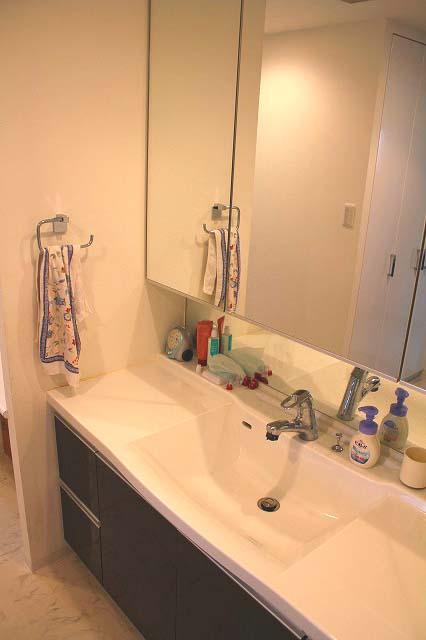 Bathroom Vanity
洗髪洗面化粧台
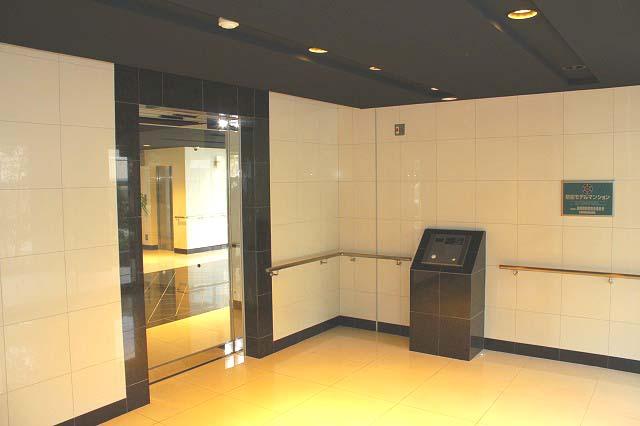 Entrance
エントランス
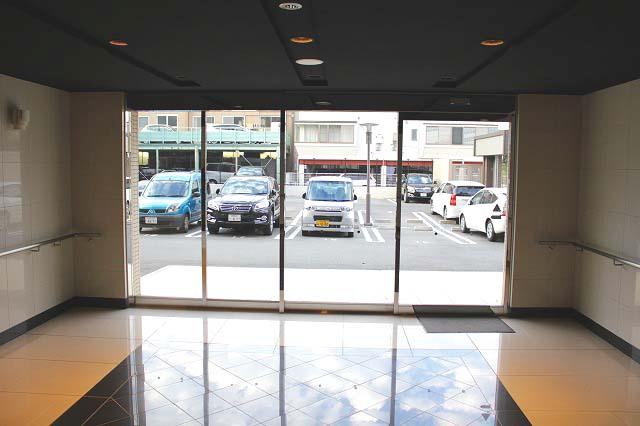 lobby
ロビー
Other common areasその他共用部 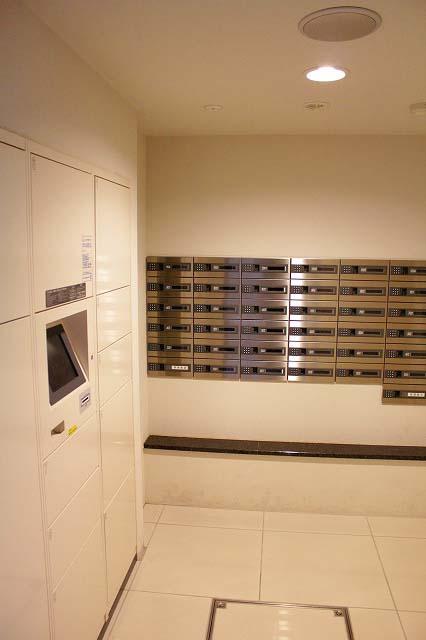 Mail & courier BOX
メール&宅配BOX
Parking lot駐車場 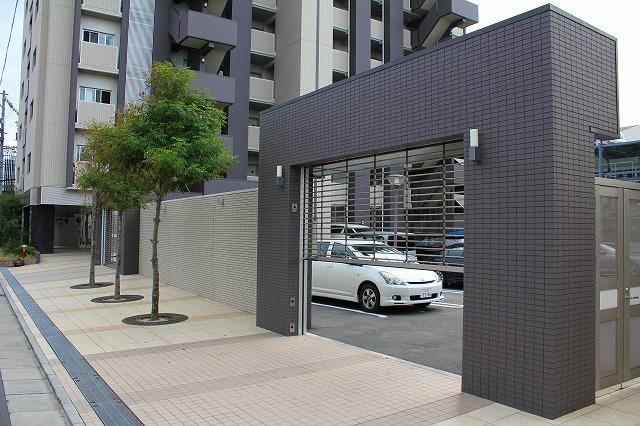 Parking entrance
駐車場入口
Otherその他 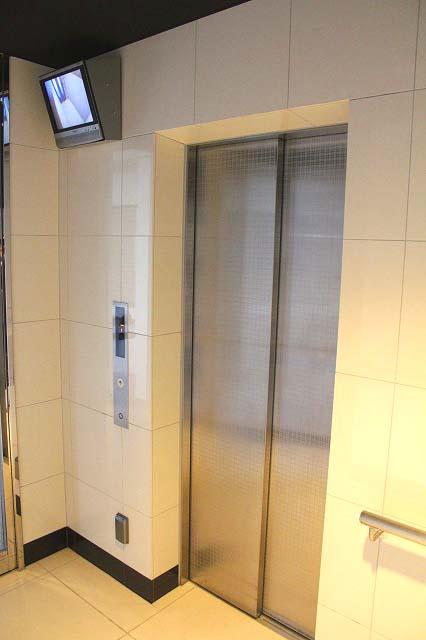 Elevator
エレベーター
Local appearance photo現地外観写真 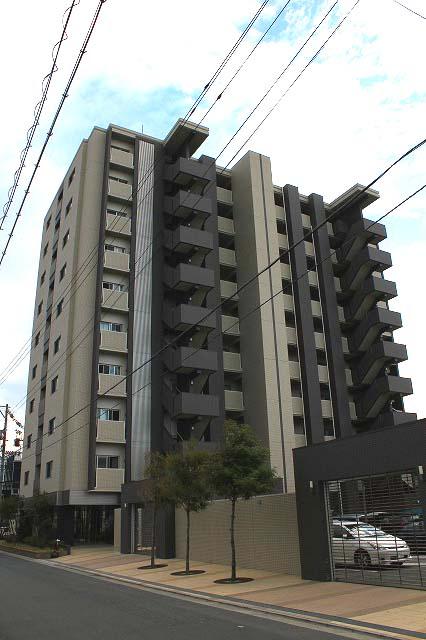 Kitagaikan
北外観
Entranceエントランス 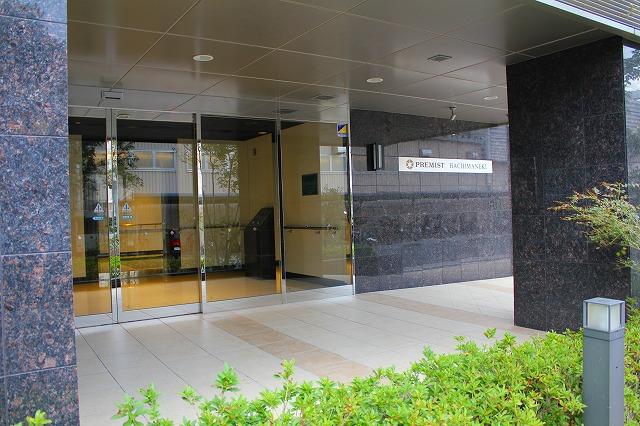 approach
アプローチ
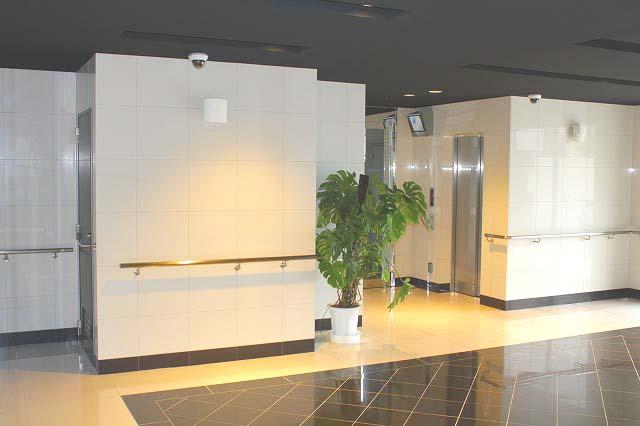 lobby
ロビー
Other common areasその他共用部 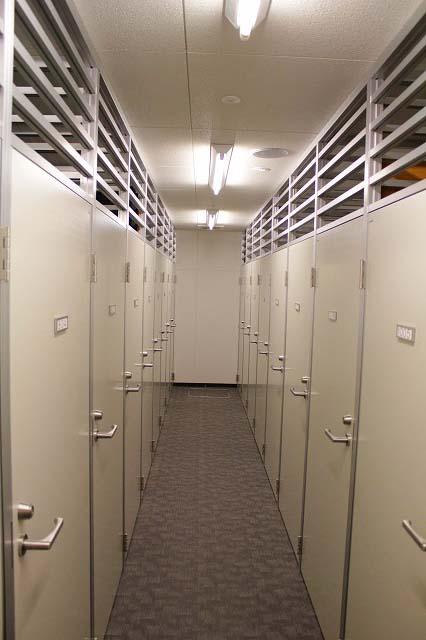 trunk room
トランクルーム
Parking lot駐車場 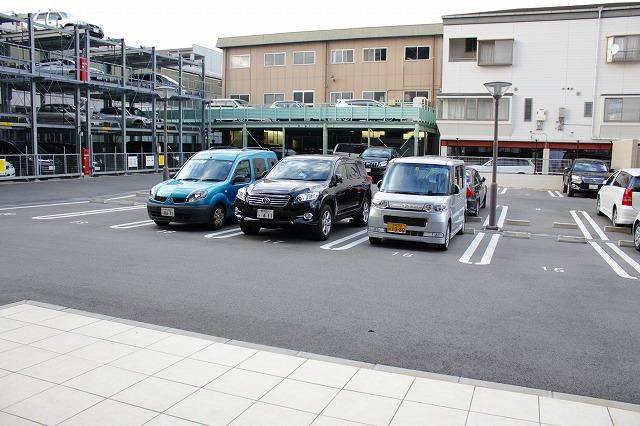 Parking (flat position and three-dimensional)
駐車場(平置&立体)
Otherその他 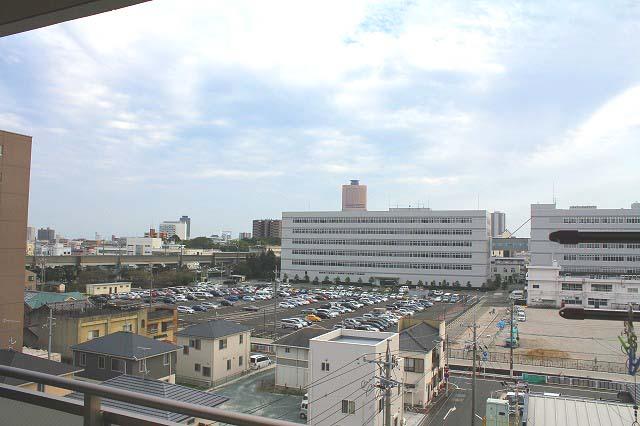 View from the room
お部屋からの眺望
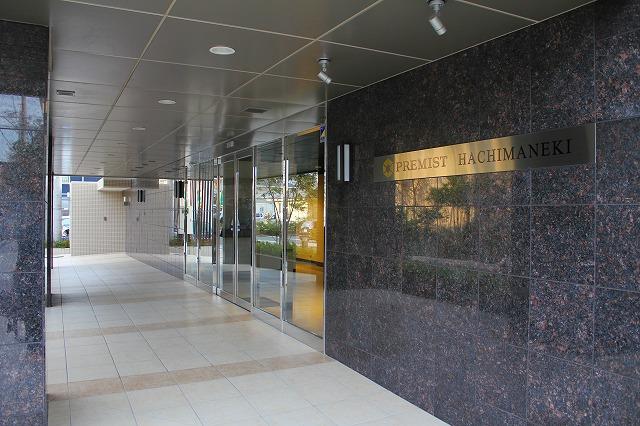 Entrance
エントランス
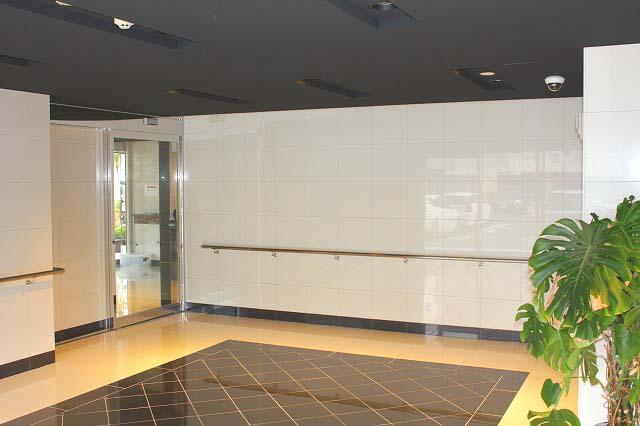 lobby
ロビー
Toiletトイレ 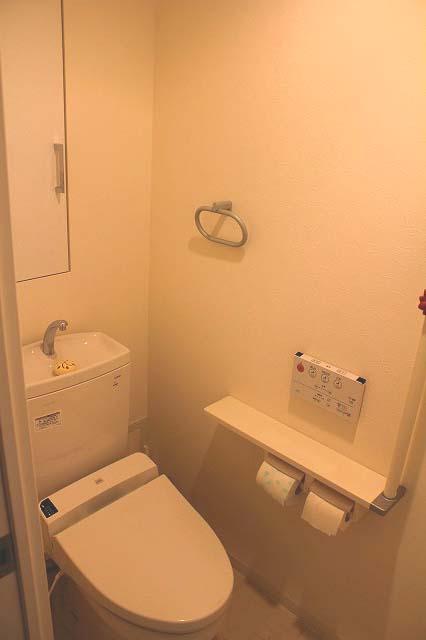 Bidet
ウォシュレット
Other introspectionその他内観 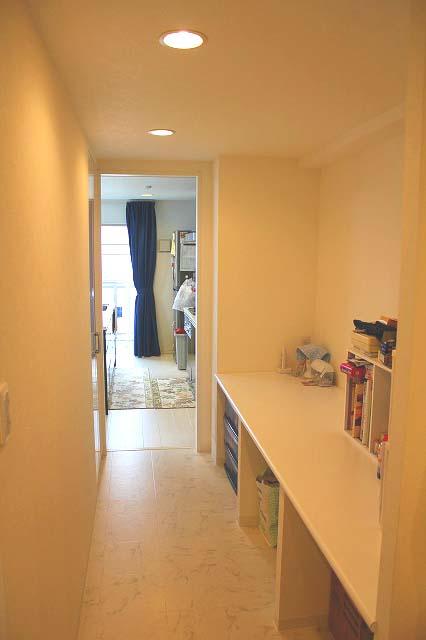 Utility corner (housework room)
ユーティリティコーナー(家事室)
Entrance玄関 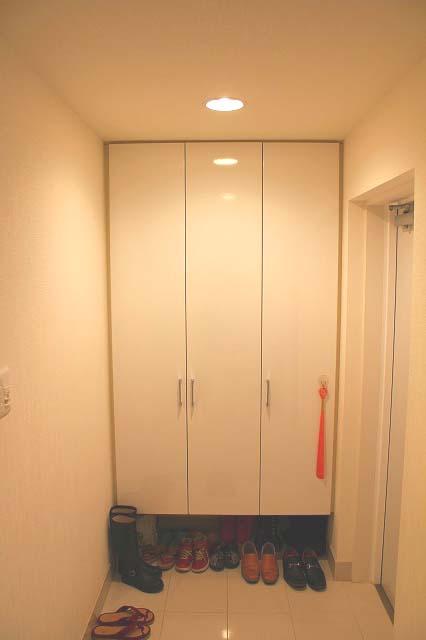 Cupboard
下駄箱
Other introspectionその他内観 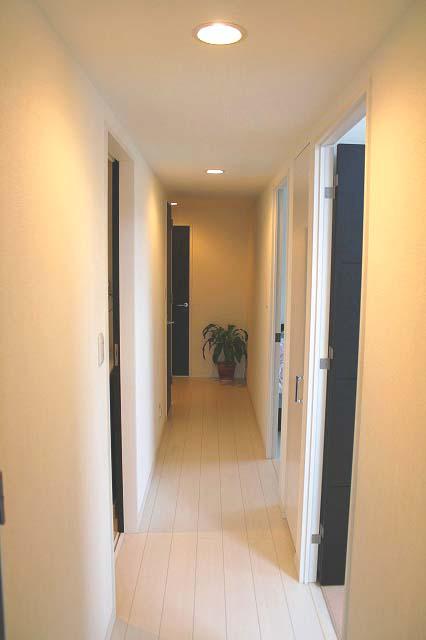 Storage space in the corridor
廊下に収納スペース
Non-living roomリビング以外の居室 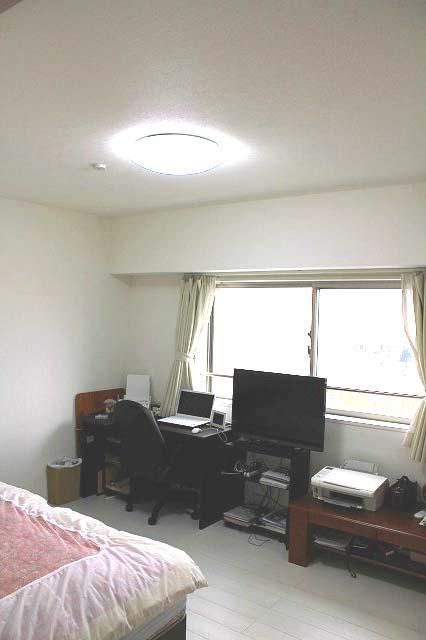 Master bedroom
主寝室
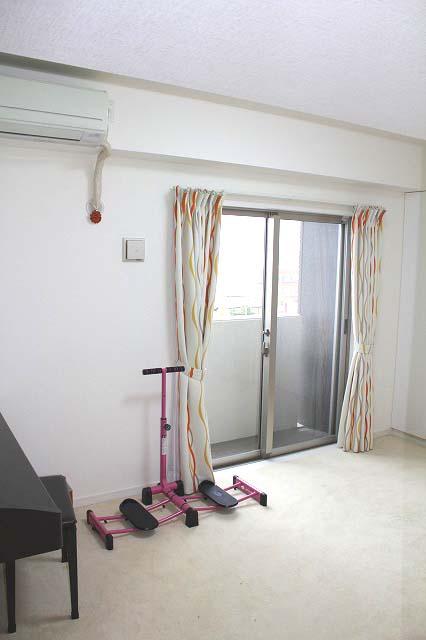 Western style room
洋室
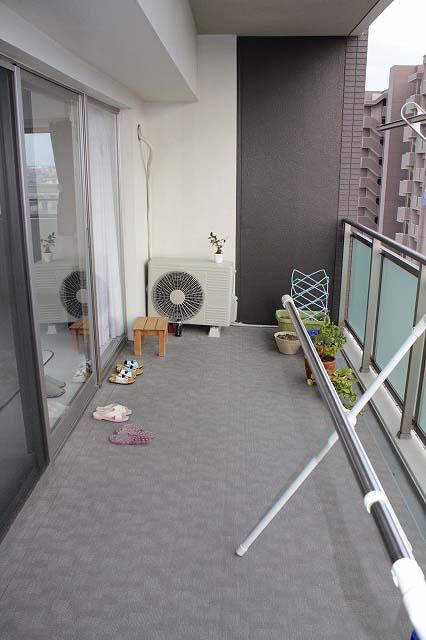 Wide balcony
ワイドなバルコニー
Location
|




























