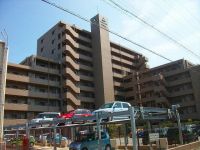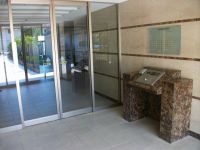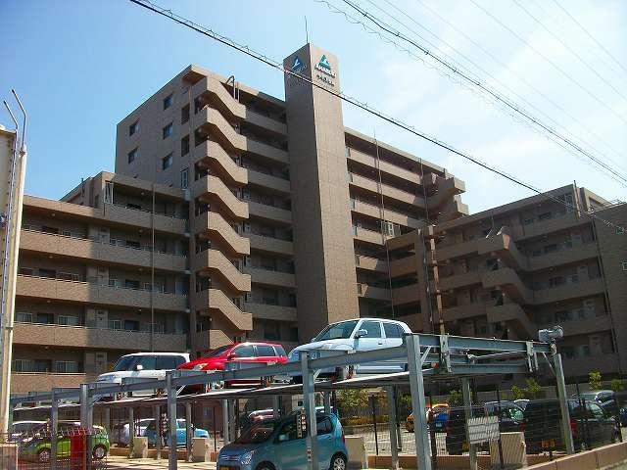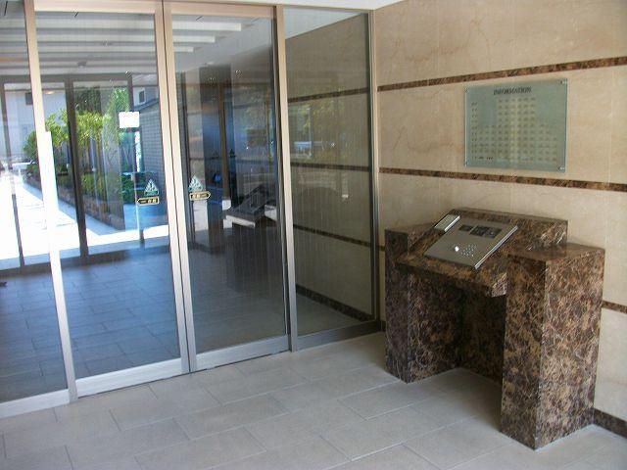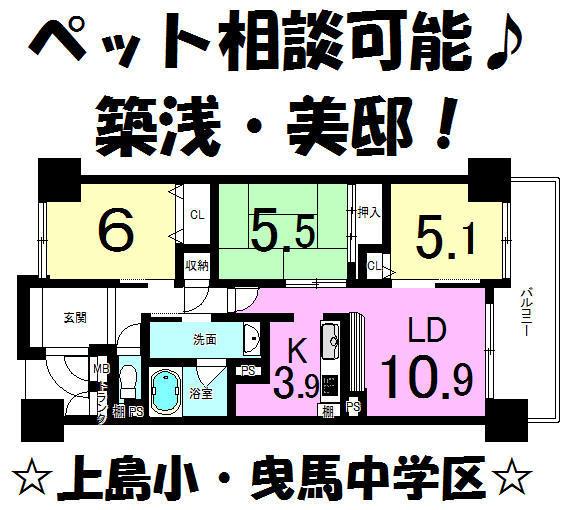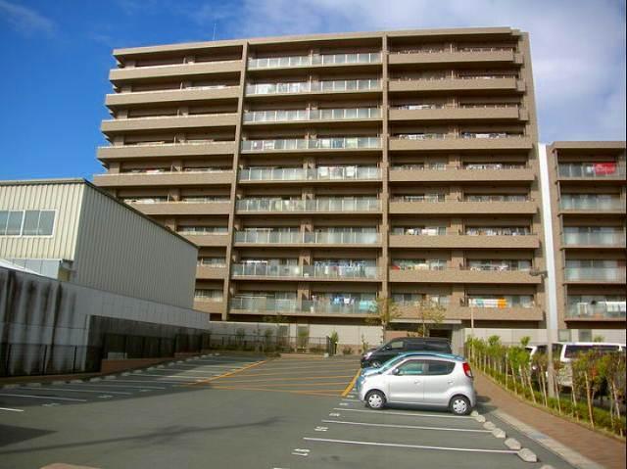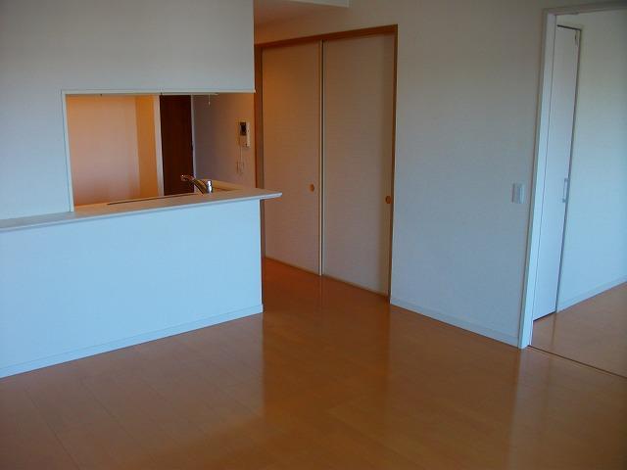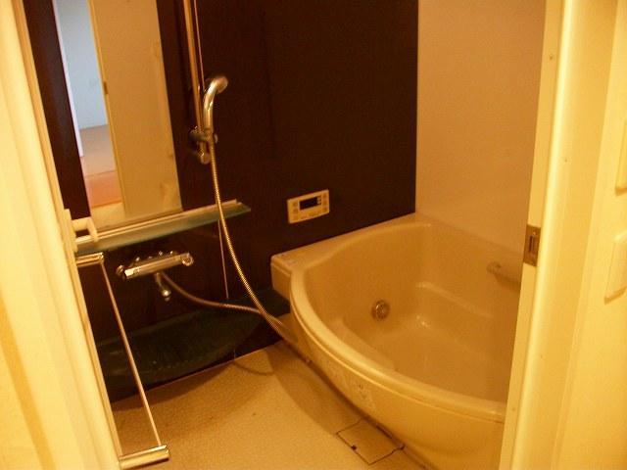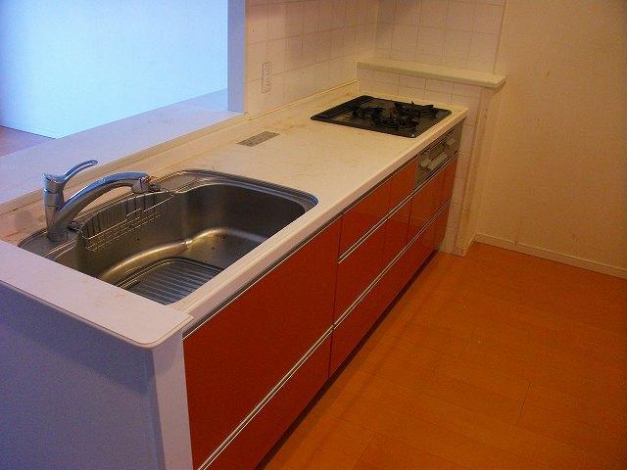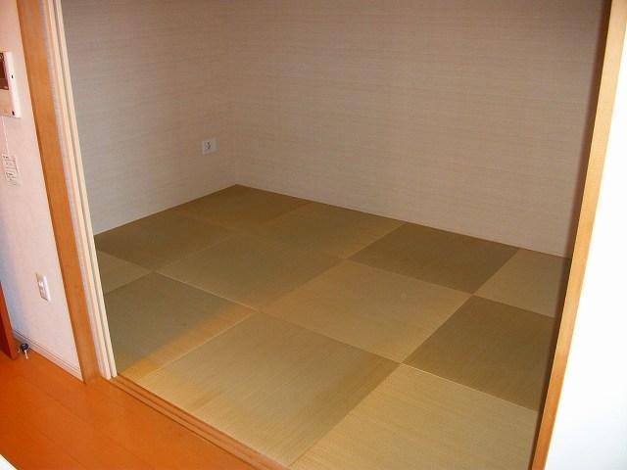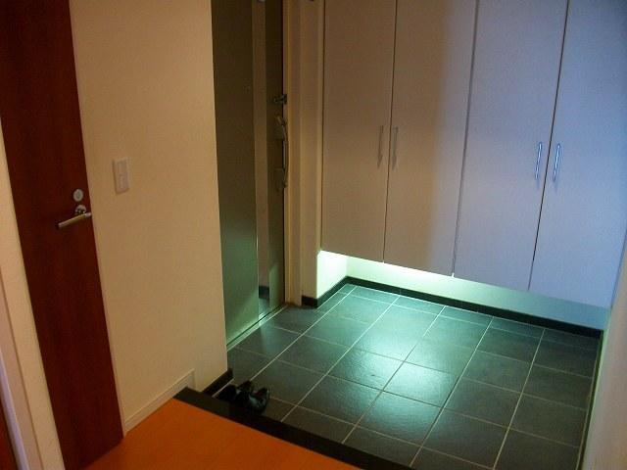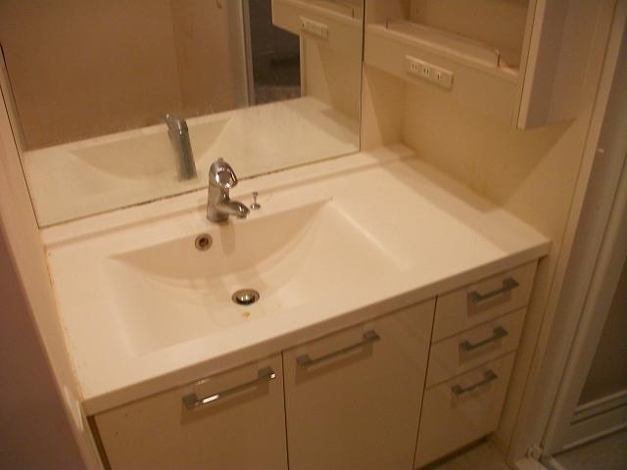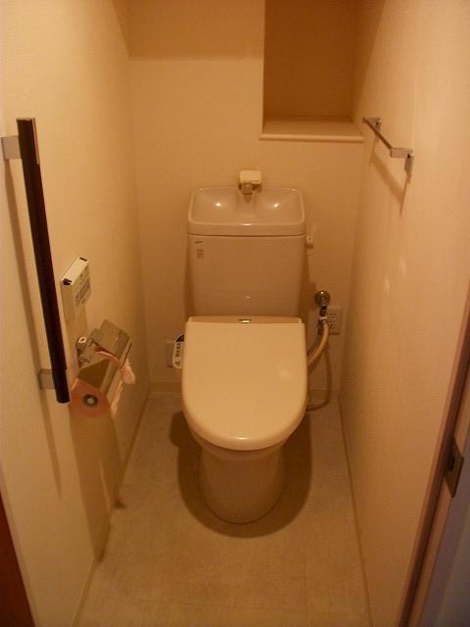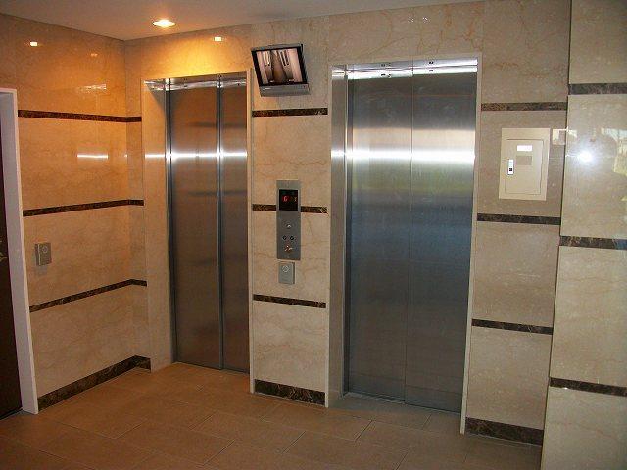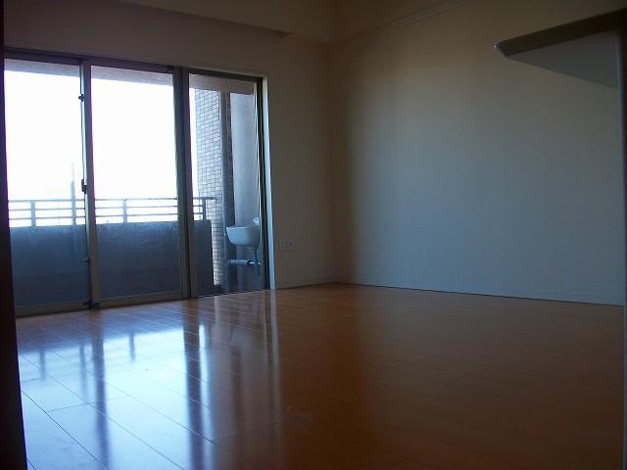|
|
Hamamatsu, Shizuoka Prefecture, Naka-ku,
静岡県浜松市中区
|
|
Enshu Railway "draft horse" walk 8 minutes
遠州鉄道「曳馬」歩8分
|
|
2007 built built superficial ・ Bitei apartment equipment also has been enhanced! Happy pet consultation possible listing ☆
平成19年築の築浅・美邸マンション設備も充実してます!嬉しいペット相談可能物件☆
|
|
◆ Enshu Railway "draft horse" commuting in within a 10-minute walk to the station ・ School convenient ◆ Ueshima until the elementary school a 4-minute walk, Draft horse up to junior high school 13 mins ◆ Around a quiet residential area
◆遠州鉄道「曳馬」駅まで徒歩10分圏内で通勤・通学便利◆上島小学校まで徒歩4分、曳馬中学校まで徒歩13分◆周辺静かな住宅街
|
Features pickup 特徴ピックアップ | | System kitchen / All room storage / Japanese-style room / Washbasin with shower / Face-to-face kitchen / Security enhancement / Bicycle-parking space / Elevator / Otobasu / Warm water washing toilet seat / TV monitor interphone / Good view / Delivery Box / Bike shelter システムキッチン /全居室収納 /和室 /シャワー付洗面台 /対面式キッチン /セキュリティ充実 /駐輪場 /エレベーター /オートバス /温水洗浄便座 /TVモニタ付インターホン /眺望良好 /宅配ボックス /バイク置場 |
Property name 物件名 | | Surpass draft horse サーパス曳馬 |
Price 価格 | | 17.5 million yen 1750万円 |
Floor plan 間取り | | 3LDK 3LDK |
Units sold 販売戸数 | | 1 units 1戸 |
Total units 総戸数 | | 90 units 90戸 |
Occupied area 専有面積 | | 67.49 sq m (center line of wall) 67.49m2(壁芯) |
Other area その他面積 | | Balcony area: 10.67 sq m バルコニー面積:10.67m2 |
Whereabouts floor / structures and stories 所在階/構造・階建 | | 3rd floor / RC10 story 3階/RC10階建 |
Completion date 完成時期(築年月) | | November 2007 2007年11月 |
Address 住所 | | Shizuoka Prefecture medium Hamamatsu City District draft horse 6 静岡県浜松市中区曳馬6 |
Traffic 交通 | | Enshu Railway "draft horse" walk 8 minutes
Enshu Railway "Ueshima" walk 13 minutes
Enshu Railway "Sukenobu" walk 19 minutes 遠州鉄道「曳馬」歩8分
遠州鉄道「上島」歩13分
遠州鉄道「助信」歩19分
|
Contact お問い合せ先 | | TEL: 0800-603-3536 [Toll free] mobile phone ・ Also available from PHS
Caller ID is not notified
Please contact the "saw SUUMO (Sumo)"
If it does not lead, If the real estate company TEL:0800-603-3536【通話料無料】携帯電話・PHSからもご利用いただけます
発信者番号は通知されません
「SUUMO(スーモ)を見た」と問い合わせください
つながらない方、不動産会社の方は
|
Administrative expense 管理費 | | 8600 yen / Month (consignment (commuting)) 8600円/月(委託(通勤)) |
Repair reserve 修繕積立金 | | 3500 yen / Month 3500円/月 |
Time residents 入居時期 | | Consultation 相談 |
Whereabouts floor 所在階 | | 3rd floor 3階 |
Direction 向き | | Southeast 南東 |
Structure-storey 構造・階建て | | RC10 story RC10階建 |
Site of the right form 敷地の権利形態 | | Ownership 所有権 |
Use district 用途地域 | | One dwelling 1種住居 |
Parking lot 駐車場 | | Site (7000 yen / Month) 敷地内(7000円/月) |
Company profile 会社概要 | | <Mediation> Shizuoka Governor (4) No. 010841 Hausudu! Hamamatsu Higashiten Sky Port Co., Ltd. Yubinbango430-0801 Hamamatsu, Shizuoka Prefecture, Higashi-ku, Kandatsu cho 118-16 <仲介>静岡県知事(4)第010841号ハウスドゥ!浜松東店スカイポート(株)〒430-0801 静岡県浜松市東区神立町118-16 |
Construction 施工 | | Anabuki construction 穴吹工務店 |
