38 million yen, 4LDK, 100.3 sq m
Used Apartments » Tokai » Shizuoka Prefecture » Hamamatsu City, Naka-ku
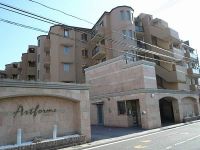 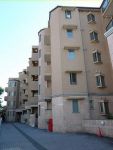
| | Hamamatsu, Shizuoka Prefecture, Naka-ku, 静岡県浜松市中区 |
| JR Tokaido Line "Hamamatsu" 8 minutes Sanarudai Ayumi Sakashita 5 minutes by bus JR東海道本線「浜松」バス8分佐鳴台坂下歩5分 |
| Art form series アートフォルムシリーズ |
Features pickup 特徴ピックアップ | | Immediate Available / LDK20 tatami mats or more / Fiscal year Available / System kitchen / Bathroom Dryer / Corner dwelling unit / Yang per good / A quiet residential area / Japanese-style room / Washbasin with shower / Wide balcony / Bathroom 1 tsubo or more / 2 or more sides balcony / South balcony / Elevator / Otobasu / Warm water washing toilet seat / TV monitor interphone / Mu front building / Ventilation good / Good view / Dish washing dryer / Or more ceiling height 2.5m / Pets Negotiable / Located on a hill 即入居可 /LDK20畳以上 /年度内入居可 /システムキッチン /浴室乾燥機 /角住戸 /陽当り良好 /閑静な住宅地 /和室 /シャワー付洗面台 /ワイドバルコニー /浴室1坪以上 /2面以上バルコニー /南面バルコニー /エレベーター /オートバス /温水洗浄便座 /TVモニタ付インターホン /前面棟無 /通風良好 /眺望良好 /食器洗乾燥機 /天井高2.5m以上 /ペット相談 /高台に立地 | Property name 物件名 | | Art form Yamate アートフォルム山手 | Price 価格 | | 38 million yen 3800万円 | Floor plan 間取り | | 4LDK 4LDK | Units sold 販売戸数 | | 1 units 1戸 | Total units 総戸数 | | 28 units 28戸 | Occupied area 専有面積 | | 100.3 sq m (center line of wall) 100.3m2(壁芯) | Other area その他面積 | | Balcony area: 27.61 sq m バルコニー面積:27.61m2 | Whereabouts floor / structures and stories 所在階/構造・階建 | | 3rd floor / RC6 story 3階/RC6階建 | Completion date 完成時期(築年月) | | 5 May 2000 2000年5月 | Address 住所 | | Naka-ku Yamate-cho, Hamamatsu, Shizuoka Prefecture 静岡県浜松市中区山手町 | Traffic 交通 | | JR Tokaido Line "Hamamatsu" 8 minutes Sanarudai Ayumi Sakashita 5 minutes by bus JR東海道本線「浜松」バス8分佐鳴台坂下歩5分
| Related links 関連リンク | | [Related Sites of this company] 【この会社の関連サイト】 | Person in charge 担当者より | | Rep Nakano 担当者中野 | Contact お問い合せ先 | | Japan Housing Distribution Co., Ltd. Hamamatsu office TEL: 0120-486630 [Toll free] Please contact the "saw SUUMO (Sumo)" 日本住宅流通(株)浜松営業所TEL:0120-486630【通話料無料】「SUUMO(スーモ)を見た」と問い合わせください | Administrative expense 管理費 | | 18,830 yen / Month (consignment (cyclic)) 1万8830円/月(委託(巡回)) | Repair reserve 修繕積立金 | | 6020 yen / Month 6020円/月 | Time residents 入居時期 | | Immediate available 即入居可 | Whereabouts floor 所在階 | | 3rd floor 3階 | Direction 向き | | South 南 | Overview and notices その他概要・特記事項 | | Contact: Nakano 担当者:中野 | Structure-storey 構造・階建て | | RC6 story RC6階建 | Site of the right form 敷地の権利形態 | | Ownership 所有権 | Use district 用途地域 | | One middle and high 1種中高 | Parking lot 駐車場 | | The exclusive right to use with parking (6500 yen / Month) 専用使用権付駐車場(6500円/月) | Company profile 会社概要 | | <Mediation> Minister of Land, Infrastructure and Transport (10) Article 002608 No. Nippon Housing Distribution Co., Ltd. Hamamatsu office Yubinbango430-0907 Hamamatsu, Shizuoka Prefecture, Naka-ku, Takabayashi 4-15-27 <仲介>国土交通大臣(10)第002608号日本住宅流通(株)浜松営業所〒430-0907 静岡県浜松市中区高林4-15-27 | Construction 施工 | | ANDO (Ltd.) 安藤建設(株) |
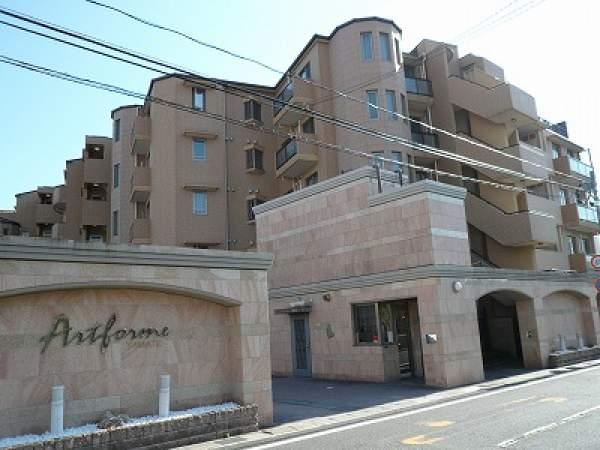 Local appearance photo
現地外観写真
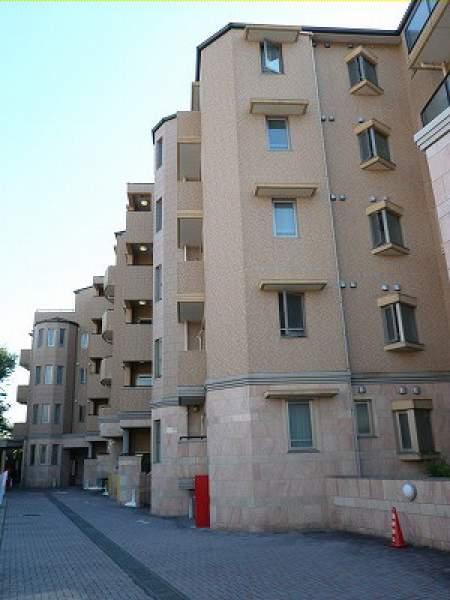 Local appearance photo
現地外観写真
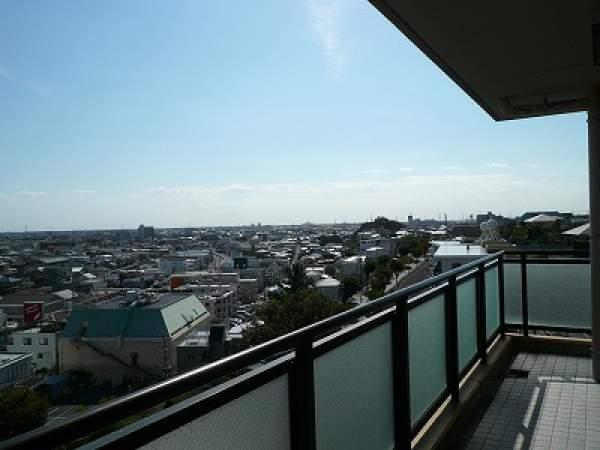 View photos from the dwelling unit
住戸からの眺望写真
Floor plan間取り図 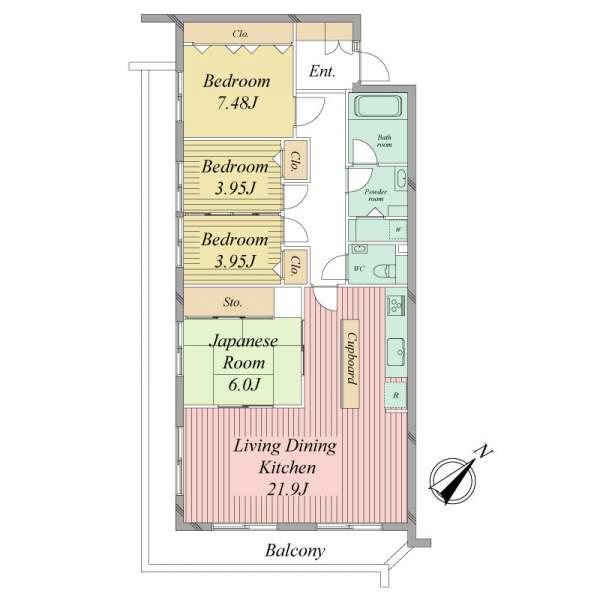 4LDK, Price 38 million yen, The area occupied 100.3 sq m , Balcony area 27.61 sq m
4LDK、価格3800万円、専有面積100.3m2、バルコニー面積27.61m2
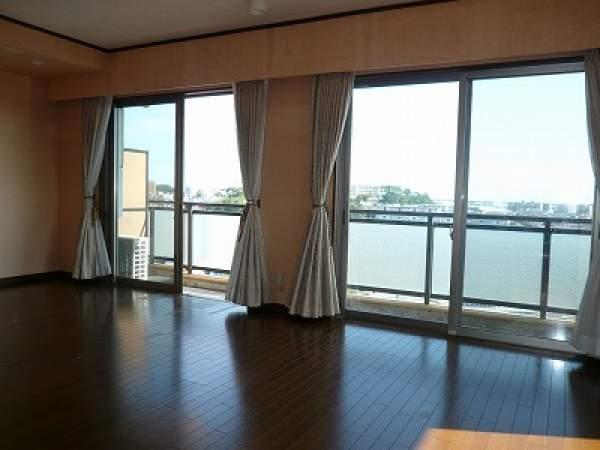 Living
リビング
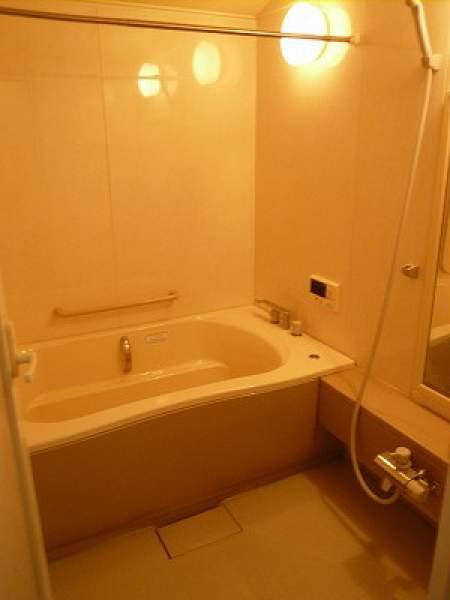 Bathroom
浴室
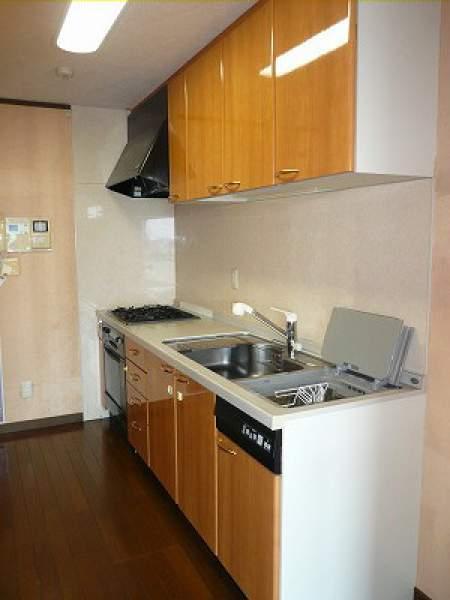 Kitchen
キッチン
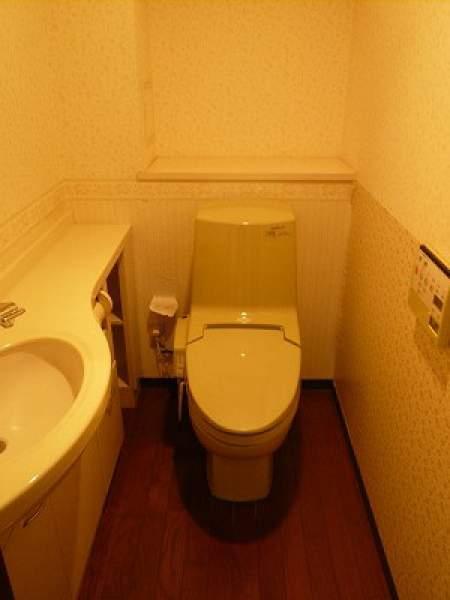 Non-living room
リビング以外の居室
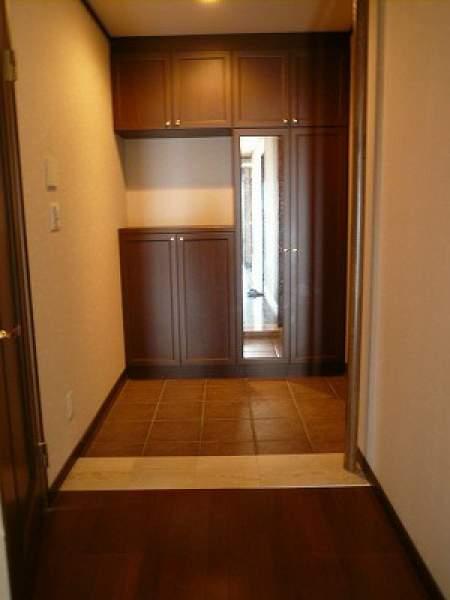 Entrance
玄関
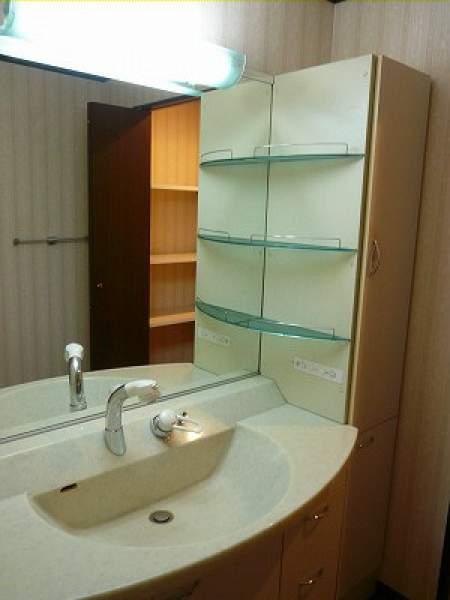 Wash basin, toilet
洗面台・洗面所
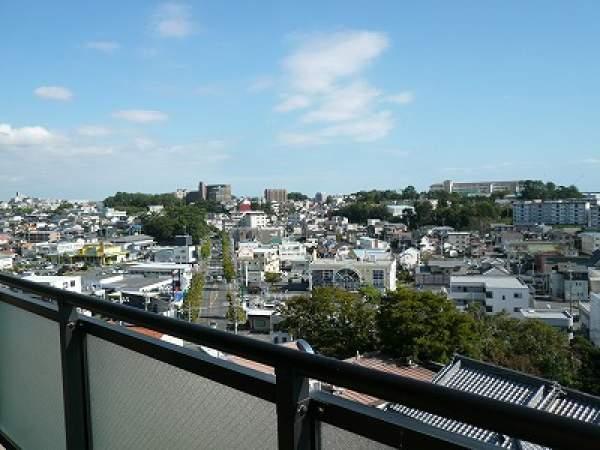 View photos from the dwelling unit
住戸からの眺望写真
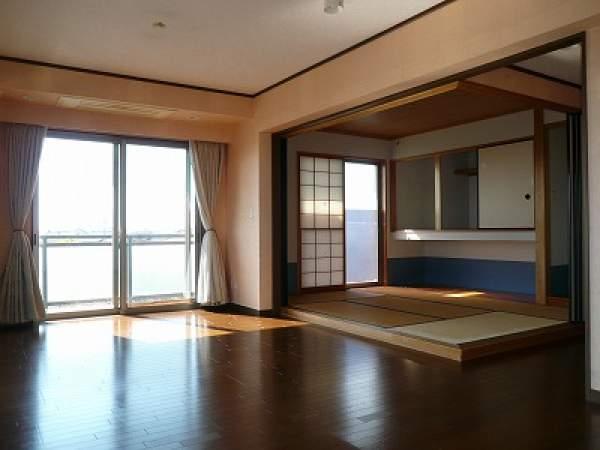 Living
リビング
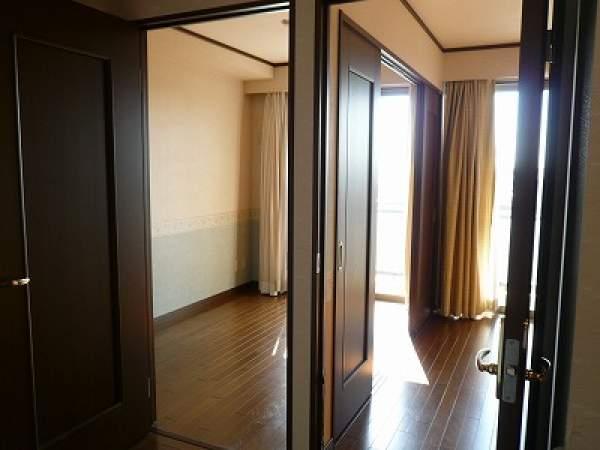 Non-living room
リビング以外の居室
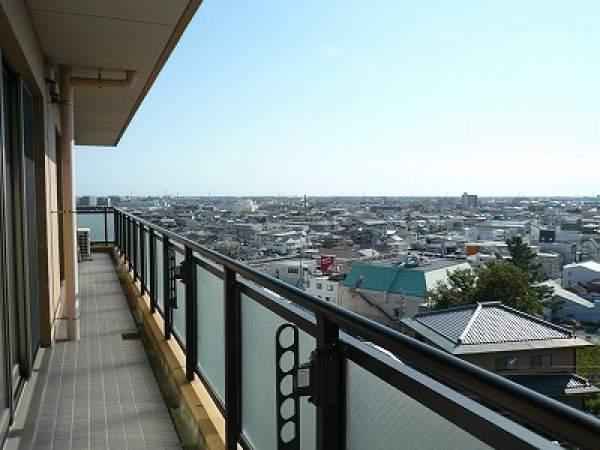 View photos from the dwelling unit
住戸からの眺望写真
Location
|















