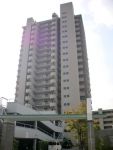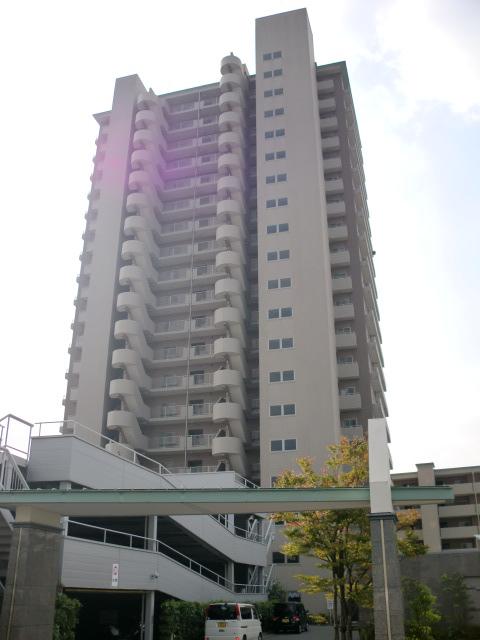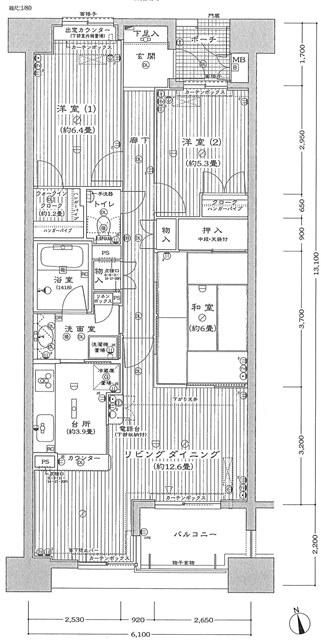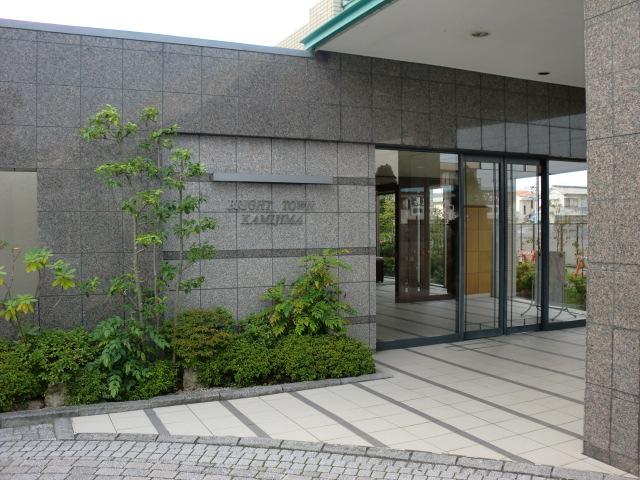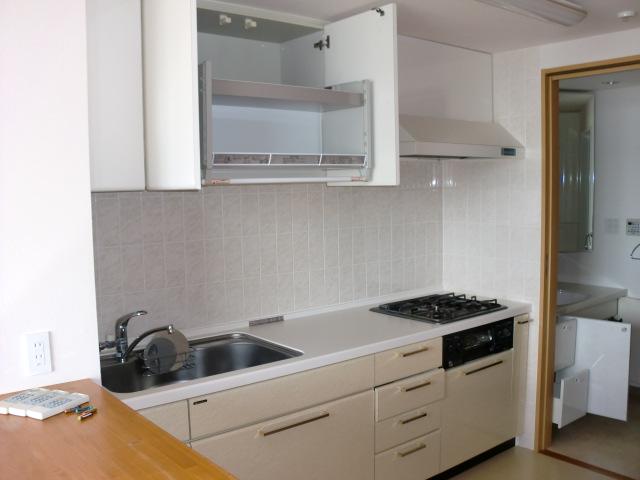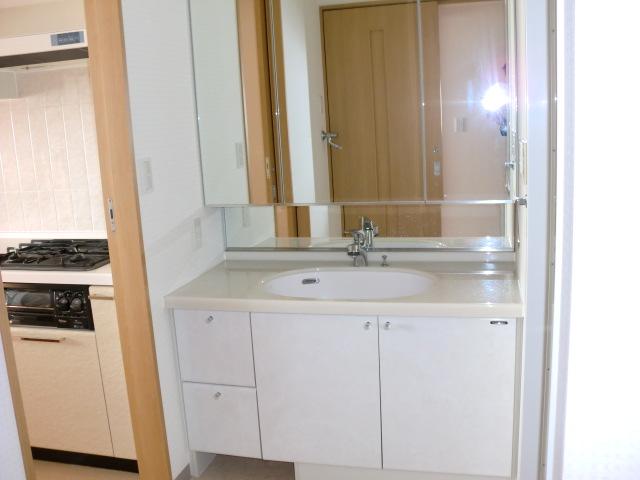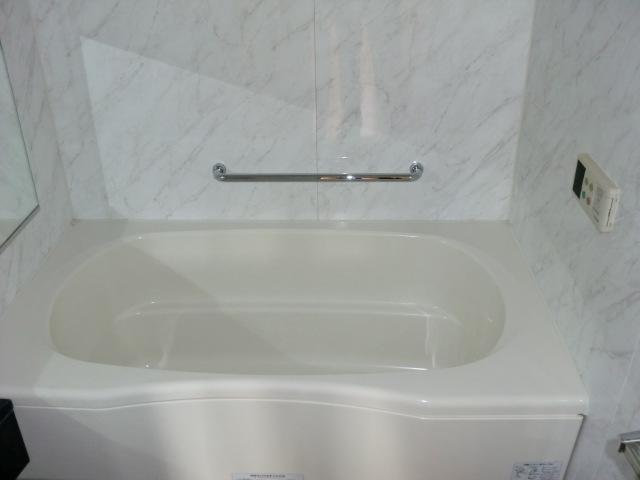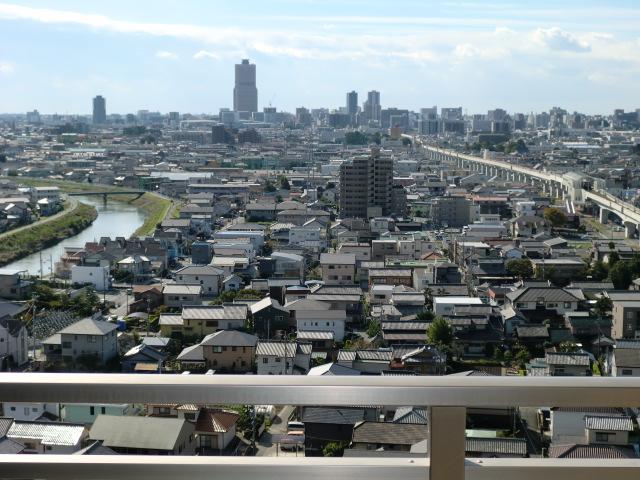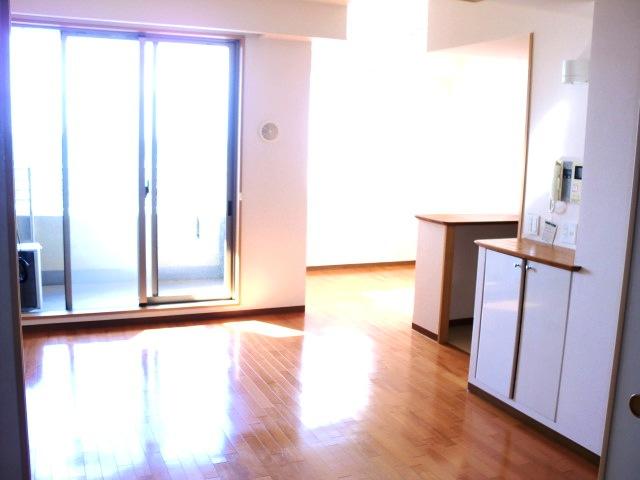|
|
Hamamatsu, Shizuoka Prefecture, Naka-ku,
静岡県浜松市中区
|
|
Enshu Railway "Ueshima" walk 6 minutes
遠州鉄道「上島」歩6分
|
|
View good !! high-rise floor
高層階で眺望良好!!
|
|
City gas, Water and sewerage, Reheating, System kitchen, Dish washing and drying machine, Shampoo dresser, Bathroom Dryer ※ Place parking flat
都市ガス、上下水道、追い炊き、システムキッチン、食器洗浄乾燥機、シャンプードレッサー、浴室乾燥機※駐車場平置き
|
Features pickup 特徴ピックアップ | | Immediate Available / Facing south / Bathroom Dryer / Japanese-style room / High floor / Good view 即入居可 /南向き /浴室乾燥機 /和室 /高層階 /眺望良好 |
Property name 物件名 | | Bright Town Ueshima ブライトタウン上島 |
Price 価格 | | 20.5 million yen 2050万円 |
Floor plan 間取り | | 3LDK 3LDK |
Units sold 販売戸数 | | 1 units 1戸 |
Occupied area 専有面積 | | 76.91 sq m (23.26 tsubo) (Registration) 76.91m2(23.26坪)(登記) |
Other area その他面積 | | Balcony area: 6.93 sq m バルコニー面積:6.93m2 |
Whereabouts floor / structures and stories 所在階/構造・階建 | | 18th floor / SRC20 story 18階/SRC20階建 |
Completion date 完成時期(築年月) | | July 2003 2003年7月 |
Address 住所 | | Medium Hamamatsu, Shizuoka Prefecture District Ueshima 3 静岡県浜松市中区上島3 |
Traffic 交通 | | Enshu Railway "Ueshima" walk 6 minutes 遠州鉄道「上島」歩6分
|
Related links 関連リンク | | [Related Sites of this company] 【この会社の関連サイト】 |
Person in charge 担当者より | | Responsible Shataku TateHajime horse Koji "bright, Reliable, With the aim of easy-to-understand shop "and strive every day. There is a chance that is in contact with a lot of customers until now, I was taught a lot of things important. We will work hard to be able to give back even a little. 担当者宅建源馬 弘士「明るく、信頼でき、分かりやすいお店」を目指して日々努力しています。今までたくさんのお客様と接する機会があり、多くの大切な事を教えて頂きました。少しでも恩返しできるようがんばっていきます。 |
Contact お問い合せ先 | | TEL: 0800-603-1739 [Toll free] mobile phone ・ Also available from PHS
Caller ID is not notified
Please contact the "saw SUUMO (Sumo)"
If it does not lead, If the real estate company TEL:0800-603-1739【通話料無料】携帯電話・PHSからもご利用いただけます
発信者番号は通知されません
「SUUMO(スーモ)を見た」と問い合わせください
つながらない方、不動産会社の方は
|
Administrative expense 管理費 | | 9760 yen / Month (consignment (resident)) 9760円/月(委託(常駐)) |
Repair reserve 修繕積立金 | | 12,640 yen / Month 1万2640円/月 |
Time residents 入居時期 | | Immediate available 即入居可 |
Whereabouts floor 所在階 | | 18th floor 18階 |
Direction 向き | | South 南 |
Overview and notices その他概要・特記事項 | | Contact: Gemma Koji 担当者:源馬 弘士 |
Structure-storey 構造・階建て | | SRC20 story SRC20階建 |
Site of the right form 敷地の権利形態 | | Ownership 所有権 |
Parking lot 駐車場 | | Sky Mu 空無 |
Company profile 会社概要 | | <Mediation> Shizuoka Governor (10) No. 004034 (Ltd.) Masutore East sales office Yubinbango435-0015 Hamamatsu, Shizuoka Prefecture, Higashi-ku, Koyasu-cho, 310-6 <仲介>静岡県知事(10)第004034号(株)マストレ東営業所〒435-0015 静岡県浜松市東区子安町310-6 |
Construction 施工 | | Tokyu Construction 東急建設 |
