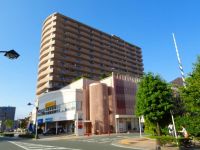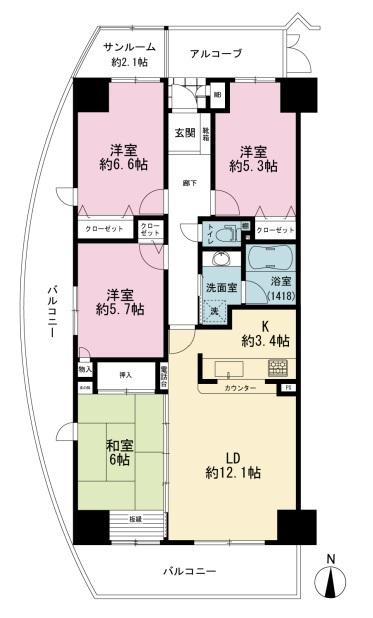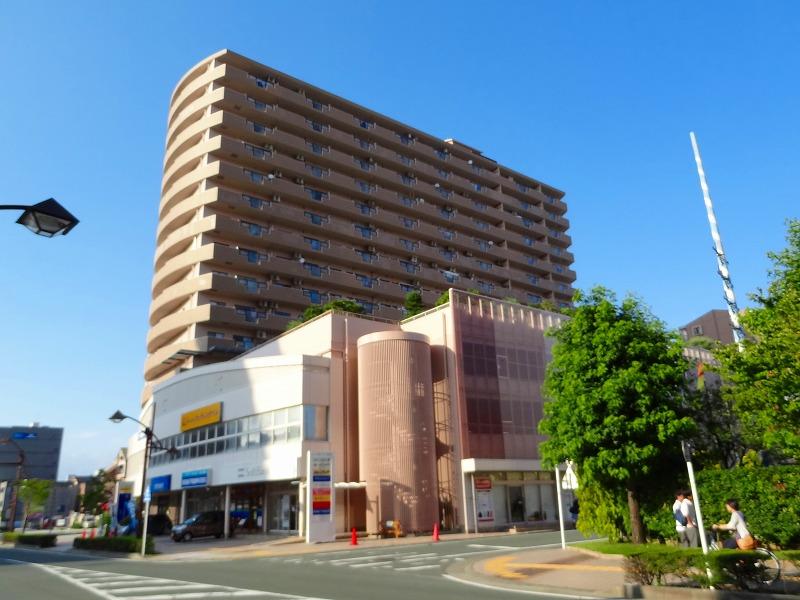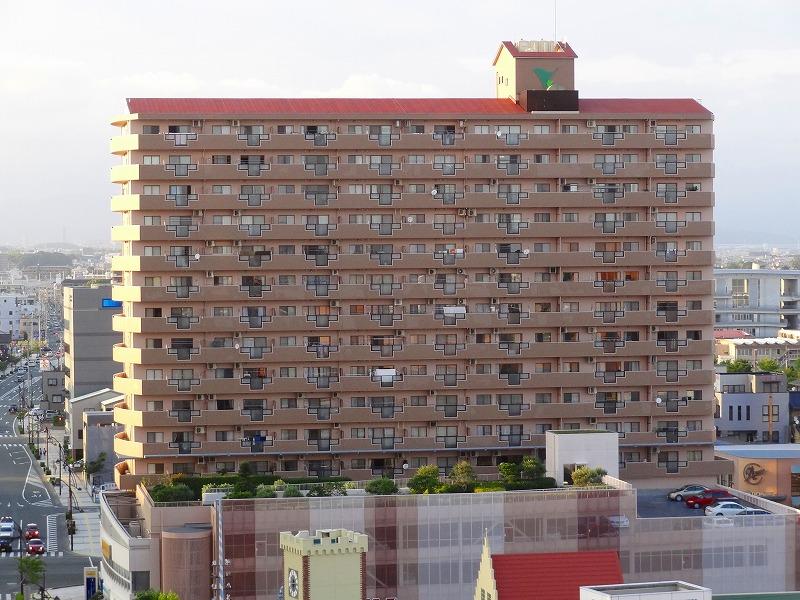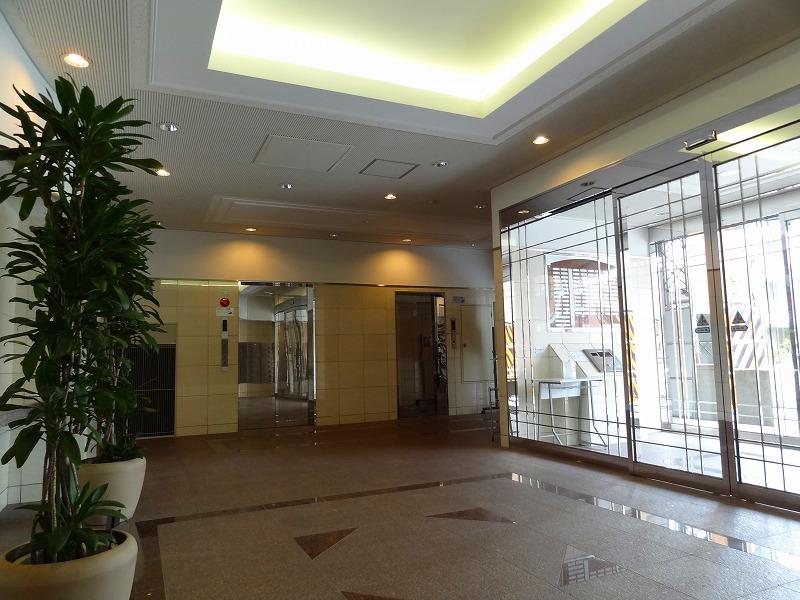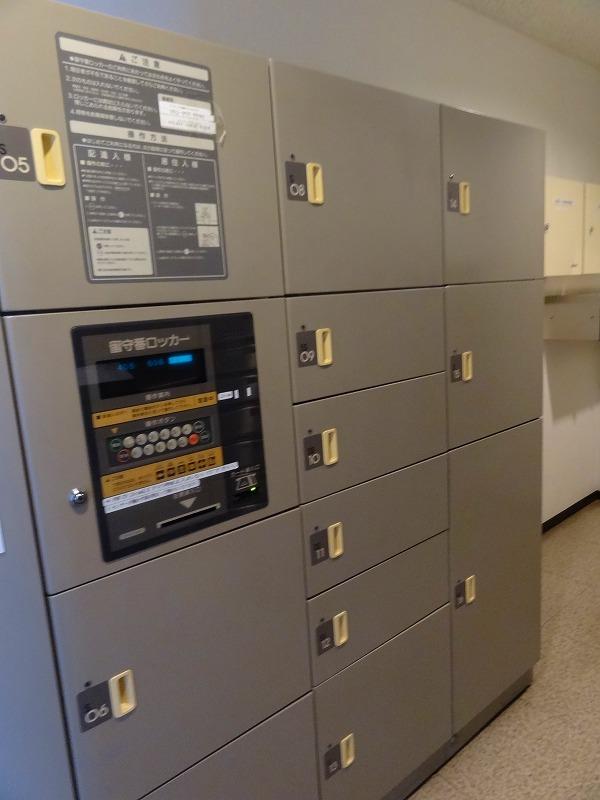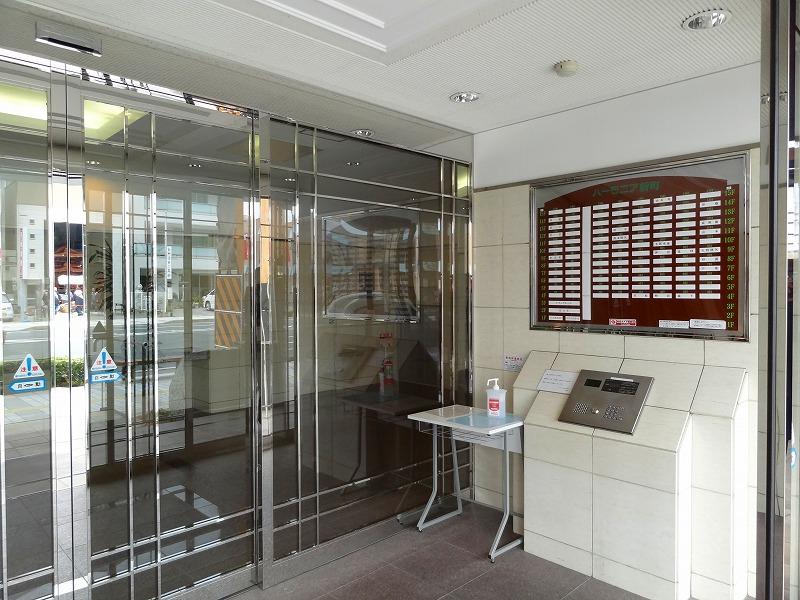|
|
Hamamatsu, Shizuoka Prefecture, Naka-ku,
静岡県浜松市中区
|
|
JR Tokaido Line "Hamamatsu" walk 7 minutes
JR東海道本線「浜松」歩7分
|
Features pickup 特徴ピックアップ | | Vibration Control ・ Seismic isolation ・ Earthquake resistant / 2 along the line more accessible / Facing south / System kitchen / Bathroom Dryer / Corner dwelling unit / Yang per good / Share facility enhancement / All room storage / Flat to the station / LDK15 tatami mats or more / Japanese-style room / Washbasin with shower / Face-to-face kitchen / Self-propelled parking / Wide balcony / 3 face lighting / Barrier-free / 2 or more sides balcony / South balcony / Elevator / Otobasu / Warm water washing toilet seat / TV monitor interphone / Mu front building / Ventilation good / BS ・ CS ・ CATV / Maintained sidewalk / Flat terrain / Delivery Box 制震・免震・耐震 /2沿線以上利用可 /南向き /システムキッチン /浴室乾燥機 /角住戸 /陽当り良好 /共有施設充実 /全居室収納 /駅まで平坦 /LDK15畳以上 /和室 /シャワー付洗面台 /対面式キッチン /自走式駐車場 /ワイドバルコニー /3面採光 /バリアフリー /2面以上バルコニー /南面バルコニー /エレベーター /オートバス /温水洗浄便座 /TVモニタ付インターホン /前面棟無 /通風良好 /BS・CS・CATV /整備された歩道 /平坦地 /宅配ボックス |
Event information イベント情報 | | (Please be sure to ask in advance) (事前に必ずお問い合わせください) |
Property name 物件名 | | Harmonia Shinmachi ハーモニア新町 |
Price 価格 | | 27,800,000 yen 2780万円 |
Floor plan 間取り | | 4LDK 4LDK |
Units sold 販売戸数 | | 1 units 1戸 |
Total units 総戸数 | | 96 homes 96戸 |
Occupied area 専有面積 | | 84.9 sq m (registration) 84.9m2(登記) |
Other area その他面積 | | Balcony area: 23.53 sq m バルコニー面積:23.53m2 |
Whereabouts floor / structures and stories 所在階/構造・階建 | | 5th floor / Steel 15 floors 1 underground story part RC 5階/鉄骨15階地下1階建一部RC |
Completion date 完成時期(築年月) | | January 2000 2000年1月 |
Address 住所 | | Medium Hamamatsu, Shizuoka Prefecture Chuo 3 静岡県浜松市中区中央3 |
Traffic 交通 | | JR Tokaido Line "Hamamatsu" walk 7 minutes
Enshu Railway "first street" walk 7 minutes JR東海道本線「浜松」歩7分
遠州鉄道「第一通り」歩7分
|
Person in charge 担当者より | | Rep Saito 担当者齋藤 |
Contact お問い合せ先 | | TEL: 0800-603-1805 [Toll free] mobile phone ・ Also available from PHS
Caller ID is not notified
Please contact the "saw SUUMO (Sumo)"
If it does not lead, If the real estate company TEL:0800-603-1805【通話料無料】携帯電話・PHSからもご利用いただけます
発信者番号は通知されません
「SUUMO(スーモ)を見た」と問い合わせください
つながらない方、不動産会社の方は
|
Administrative expense 管理費 | | 9600 yen / Month (consignment (commuting)) 9600円/月(委託(通勤)) |
Repair reserve 修繕積立金 | | 5900 yen / Month 5900円/月 |
Time residents 入居時期 | | Consultation 相談 |
Whereabouts floor 所在階 | | 5th floor 5階 |
Direction 向き | | South 南 |
Renovation リフォーム | | August 2013 large-scale repairs completed 2013年8月大規模修繕済 |
Overview and notices その他概要・特記事項 | | Contact: Saito 担当者:齋藤 |
Structure-storey 構造・階建て | | Steel 15 floors 1 underground story part RC 鉄骨15階地下1階建一部RC |
Site of the right form 敷地の権利形態 | | Ownership 所有権 |
Use district 用途地域 | | Commerce 商業 |
Parking lot 駐車場 | | Sky Mu 空無 |
Company profile 会社概要 | | <Mediation> Minister of Land, Infrastructure and Transport (9) No. 003072 No. Yahagi Estate Co., Ltd. Yubinbango461-0004 Nagoya, Aichi Prefecture, Higashi-ku Aoi 3-19-7 <仲介>国土交通大臣(9)第003072号矢作地所(株)〒461-0004 愛知県名古屋市東区葵3-19-7 |
Construction 施工 | | Yahagi Construction Co., Ltd. (stock) 矢作建設工業(株) |

