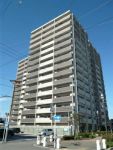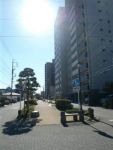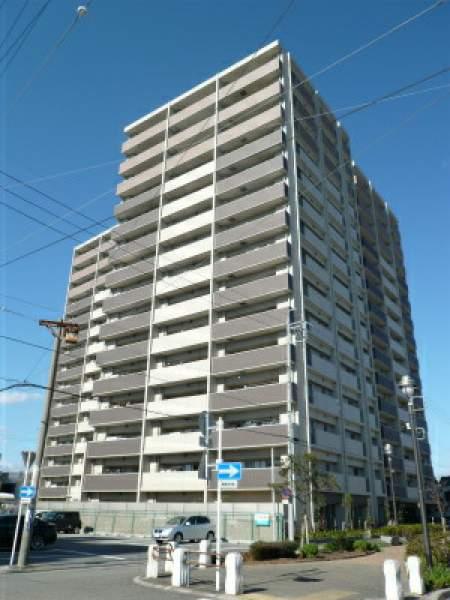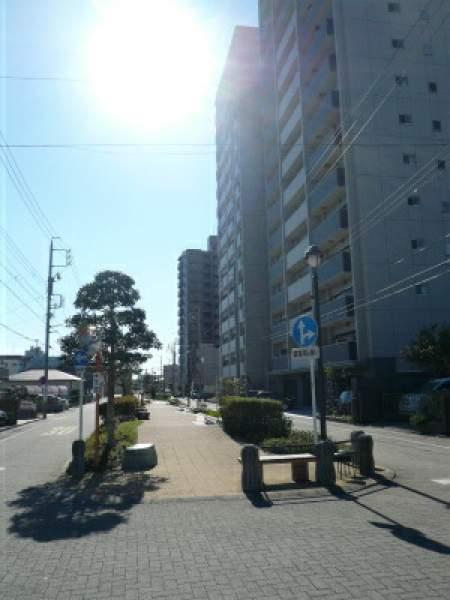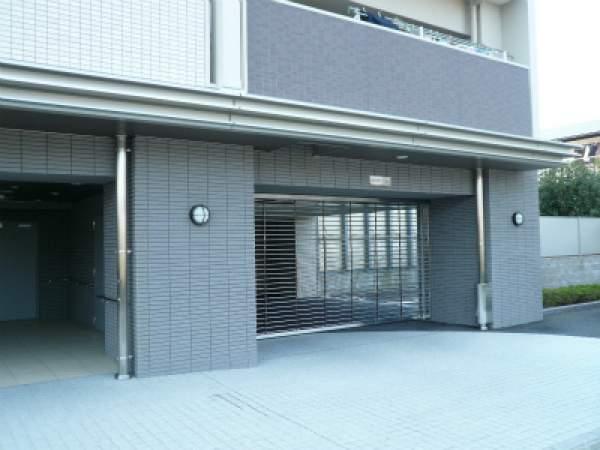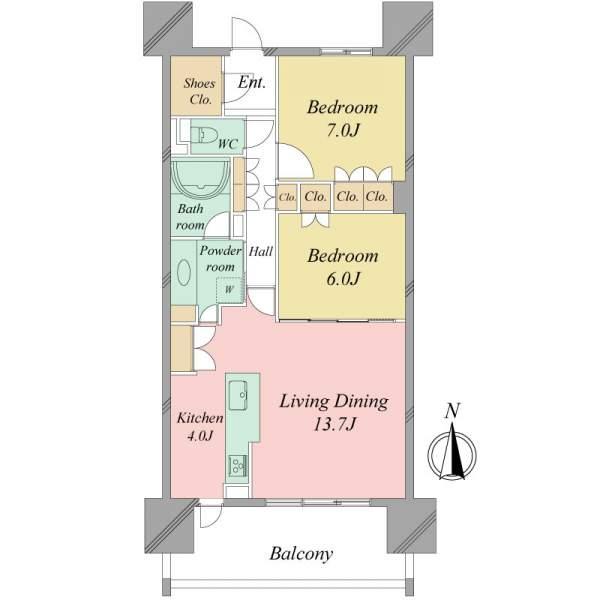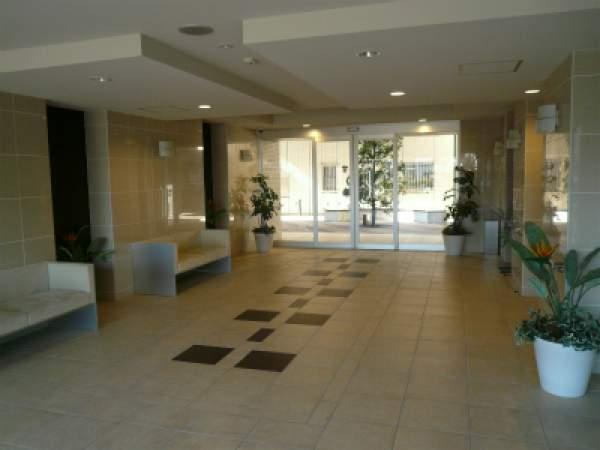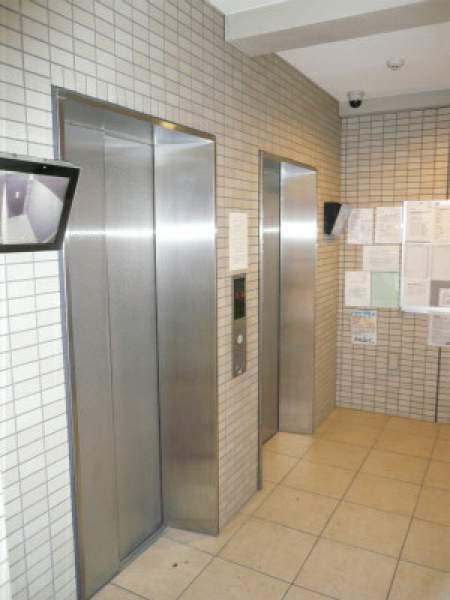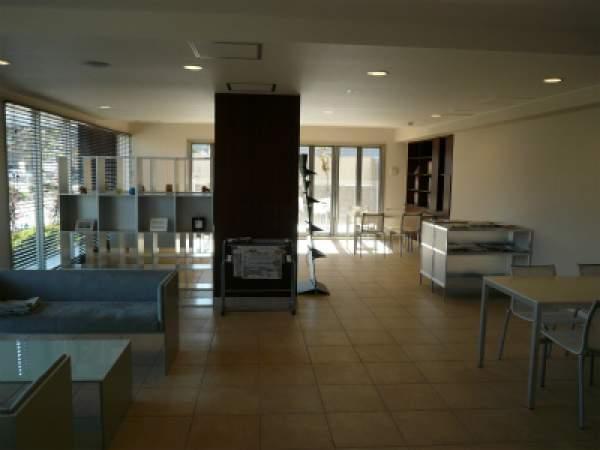|
|
Hamamatsu, Shizuoka Prefecture, Naka-ku,
静岡県浜松市中区
|
|
JR Tokaido Line "Hamamatsu" walk 15 minutes
JR東海道本線「浜松」歩15分
|
|
Mansion of Daiwa House Puremisuto
大和ハウスのマンション プレミスト
|
Features pickup 特徴ピックアップ | | Construction housing performance with evaluation / Design house performance with evaluation / Facing south / System kitchen / Bathroom Dryer / Yang per good / Flat to the station / LDK15 tatami mats or more / Washbasin with shower / Face-to-face kitchen / Self-propelled parking / Bathroom 1 tsubo or more / South balcony / Double-glazing / Elevator / Otobasu / High speed Internet correspondence / Warm water washing toilet seat / TV monitor interphone / All living room flooring / Pets Negotiable / BS ・ CS ・ CATV / Delivery Box 建設住宅性能評価付 /設計住宅性能評価付 /南向き /システムキッチン /浴室乾燥機 /陽当り良好 /駅まで平坦 /LDK15畳以上 /シャワー付洗面台 /対面式キッチン /自走式駐車場 /浴室1坪以上 /南面バルコニー /複層ガラス /エレベーター /オートバス /高速ネット対応 /温水洗浄便座 /TVモニタ付インターホン /全居室フローリング /ペット相談 /BS・CS・CATV /宅配ボックス |
Property name 物件名 | | Puremisuto Sato プレミスト佐藤 |
Price 価格 | | 23.5 million yen 2350万円 |
Floor plan 間取り | | 2LDK 2LDK |
Units sold 販売戸数 | | 1 units 1戸 |
Total units 総戸数 | | 145 units 145戸 |
Occupied area 専有面積 | | 71.92 sq m (center line of wall) 71.92m2(壁芯) |
Other area その他面積 | | Balcony area: 13.7 sq m バルコニー面積:13.7m2 |
Whereabouts floor / structures and stories 所在階/構造・階建 | | 3rd floor / RC15 story 3階/RC15階建 |
Completion date 完成時期(築年月) | | November 2009 2009年11月 |
Address 住所 | | Sato medium Hamamatsu, Shizuoka Prefecture Ward 1 静岡県浜松市中区佐藤1 |
Traffic 交通 | | JR Tokaido Line "Hamamatsu" walk 15 minutes
JR Tokaido Line "Hamamatsu" bus 6 minutes Aioi Tomafu 3 minutes JR東海道本線「浜松」歩15分
JR東海道本線「浜松」バス6分相生停歩3分
|
Related links 関連リンク | | [Related Sites of this company] 【この会社の関連サイト】 |
Person in charge 担当者より | | Rep Nakano 担当者中野 |
Contact お問い合せ先 | | Japan Housing Distribution Co., Ltd. Hamamatsu office TEL: 0120-486630 [Toll free] Please contact the "saw SUUMO (Sumo)" 日本住宅流通(株)浜松営業所TEL:0120-486630【通話料無料】「SUUMO(スーモ)を見た」と問い合わせください |
Administrative expense 管理費 | | 10,070 yen / Month (consignment (commuting)) 1万70円/月(委託(通勤)) |
Repair reserve 修繕積立金 | | 3600 yen / Month 3600円/月 |
Time residents 入居時期 | | Consultation 相談 |
Whereabouts floor 所在階 | | 3rd floor 3階 |
Direction 向き | | South 南 |
Overview and notices その他概要・特記事項 | | Contact: Nakano 担当者:中野 |
Structure-storey 構造・階建て | | RC15 story RC15階建 |
Site of the right form 敷地の権利形態 | | Ownership 所有権 |
Use district 用途地域 | | Commerce 商業 |
Parking lot 駐車場 | | The exclusive right to use with parking (free) 専用使用権付駐車場(無料) |
Company profile 会社概要 | | <Mediation> Minister of Land, Infrastructure and Transport (10) Article 002608 No. Nippon Housing Distribution Co., Ltd. Hamamatsu office Yubinbango430-0907 Hamamatsu, Shizuoka Prefecture, Naka-ku, Takabayashi 4-15-27 <仲介>国土交通大臣(10)第002608号日本住宅流通(株)浜松営業所〒430-0907 静岡県浜松市中区高林4-15-27 |
Construction 施工 | | (Ltd.) Zenidakagumi (株)銭高組 |
