Used Apartments » Tokai » Shizuoka Prefecture » Hamamatsu City, Naka-ku
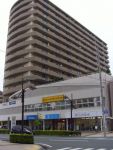 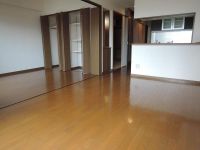
| | Hamamatsu, Shizuoka Prefecture, Naka-ku, 静岡県浜松市中区 |
| JR Tokaido Line "Hamamatsu" walk 7 minutes JR東海道本線「浜松」歩7分 |
Property name 物件名 | | Harmonia Shinmachi ハーモニア新町 | Price 価格 | | 21.5 million yen 2150万円 | Floor plan 間取り | | 4LDK 4LDK | Units sold 販売戸数 | | 1 units 1戸 | Total units 総戸数 | | 96 homes 96戸 | Occupied area 専有面積 | | 77.55 sq m (center line of wall) 77.55m2(壁芯) | Other area その他面積 | | Balcony area: 9 sq m バルコニー面積:9m2 | Whereabouts floor / structures and stories 所在階/構造・階建 | | 5th floor / SRC15 story 5階/SRC15階建 | Completion date 完成時期(築年月) | | January 2000 2000年1月 | Address 住所 | | Medium Hamamatsu, Shizuoka Prefecture Chuo 3 静岡県浜松市中区中央3 | Traffic 交通 | | JR Tokaido Line "Hamamatsu" walk 7 minutes JR東海道本線「浜松」歩7分
| Contact お問い合せ先 | | ! Hausudu Hamamatsu Sanarudai shop Taisei Shoji (Ltd.) TEL: 0800-603-6443 [Toll free] mobile phone ・ Also available from PHS
Caller ID is not notified
Please contact the "saw SUUMO (Sumo)"
If it does not lead, If the real estate company ハウスドゥ!浜松佐鳴台店大成商事(株)TEL:0800-603-6443【通話料無料】携帯電話・PHSからもご利用いただけます
発信者番号は通知されません
「SUUMO(スーモ)を見た」と問い合わせください
つながらない方、不動産会社の方は
| Administrative expense 管理費 | | 8500 yen / Month (consignment (resident)) 8500円/月(委託(常駐)) | Repair reserve 修繕積立金 | | 5200 yen / Month 5200円/月 | Time residents 入居時期 | | Consultation 相談 | Whereabouts floor 所在階 | | 5th floor 5階 | Direction 向き | | South 南 | Structure-storey 構造・階建て | | SRC15 story SRC15階建 | Site of the right form 敷地の権利形態 | | Ownership 所有権 | Use district 用途地域 | | Commerce 商業 | Parking lot 駐車場 | | Site (7000 yen / Month) 敷地内(7000円/月) | Company profile 会社概要 | | <Mediation> Shizuoka Governor (12) Article 003369 No. Hausudu! Hamamatsu Sanarudai shop Taisei Shoji Co., Ltd. Yubinbango432-8021 Shizuoka Prefecture medium Hamamatsu City District Sanarudai 1-2-26 Taisei Building 1F <仲介>静岡県知事(12)第003369号ハウスドゥ!浜松佐鳴台店大成商事(株)〒432-8021 静岡県浜松市中区佐鳴台1-2-26大成ビル1F | Construction 施工 | | Yahagi Construction Co., Ltd. Co., Ltd. 矢作建設工業株式会社 |
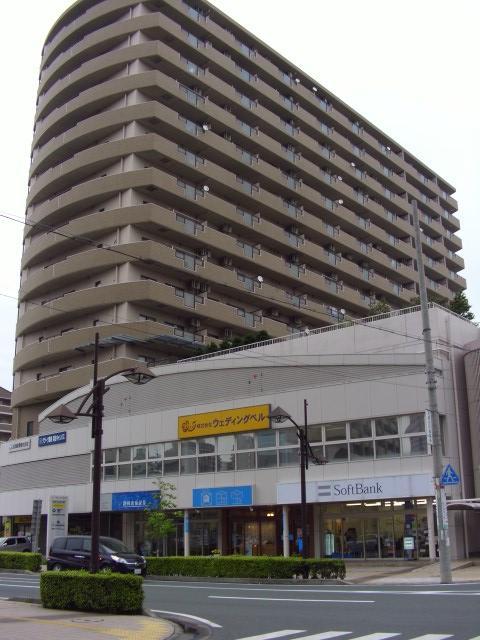 Local appearance photo
現地外観写真
Livingリビング 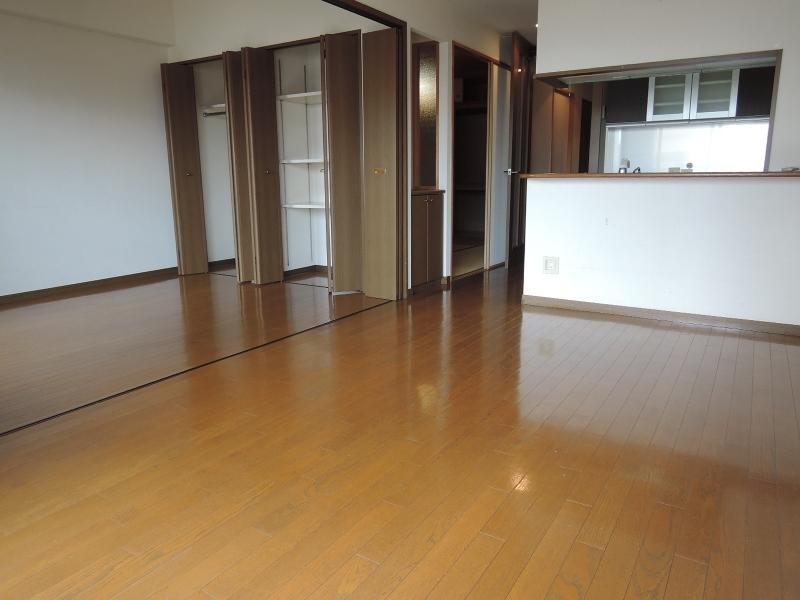 4LDK But you can also 3LDK of a large living by a movable partition.
4LDKですが可動パーテーションで広いリビングの3LDKにもできます。
Floor plan間取り図 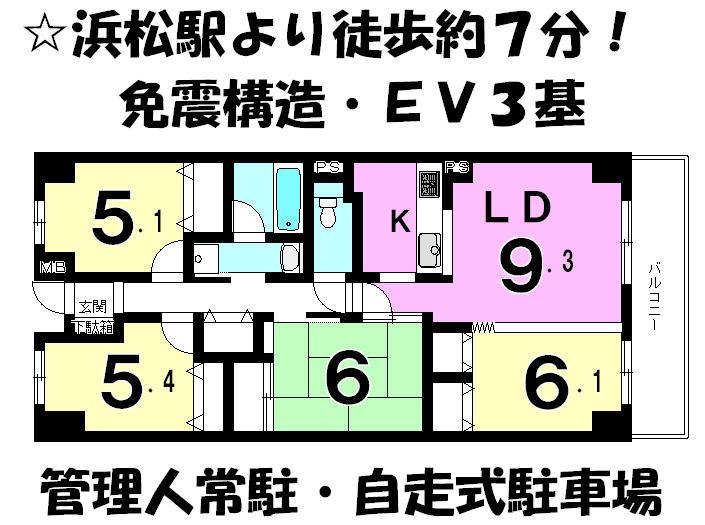 4LDK, Price 21.5 million yen, Occupied area 77.55 sq m , Balcony area 9 sq m
4LDK、価格2150万円、専有面積77.55m2、バルコニー面積9m2
Livingリビング 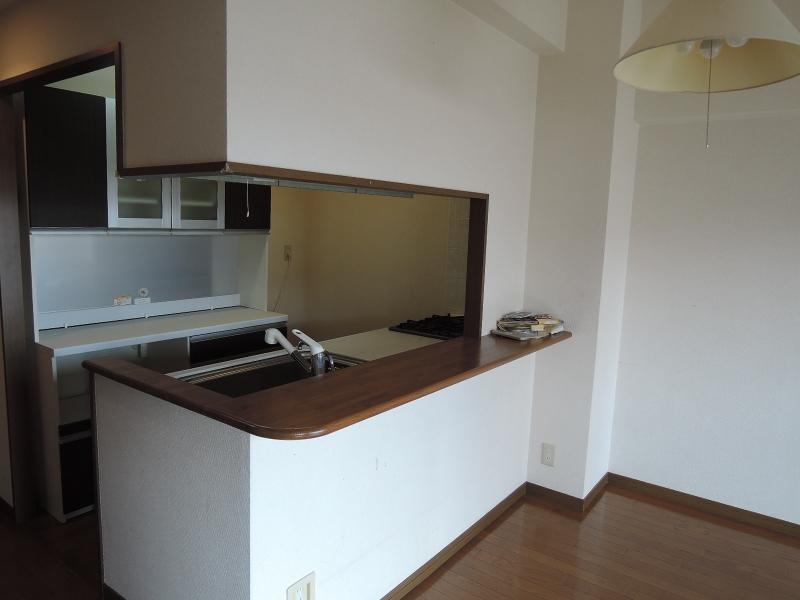 Openness of no sleeve wall counter kitchen! Living ceiling height up to 2.7m.
袖壁の無いカウンターキッチンの開放感!リビング天井高最大2.7m。
Bathroom浴室 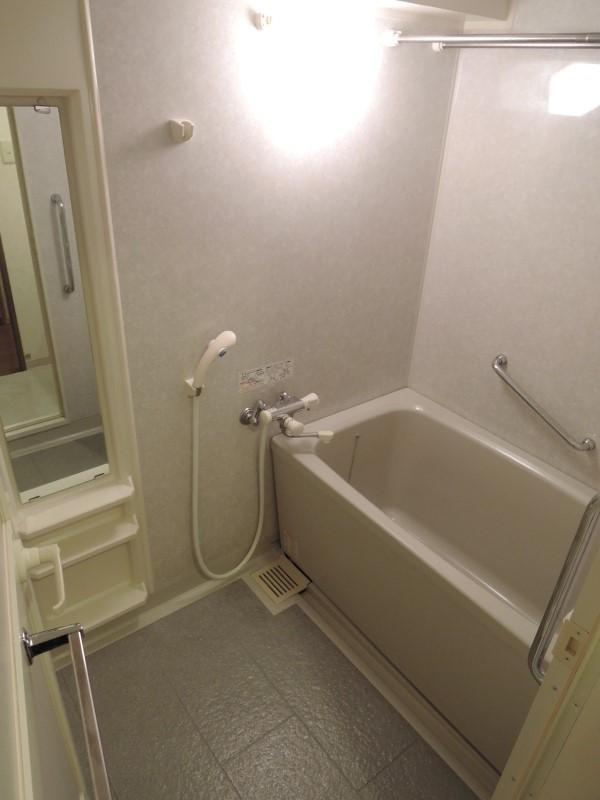 Reheating is with hot water filling function (^^)
追い焚き湯張り機能付きです(^^)
Kitchenキッチン 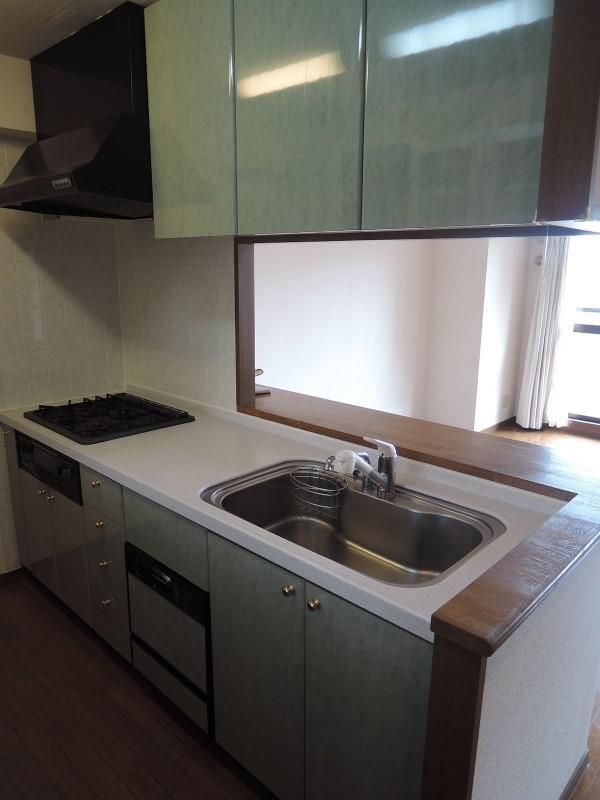 Artificial marble system Gasukitchin, Automatic dishwashers
人造大理石システムガスキッチン、自動食器洗浄機
Non-living roomリビング以外の居室 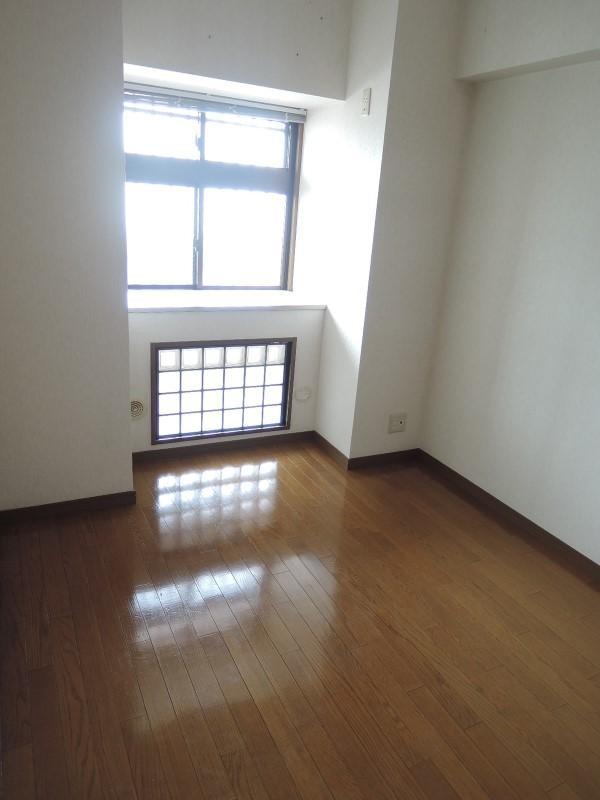 North Western-style ceiling height 2.7m!
北側洋室天井高2.7m!
Entrance玄関 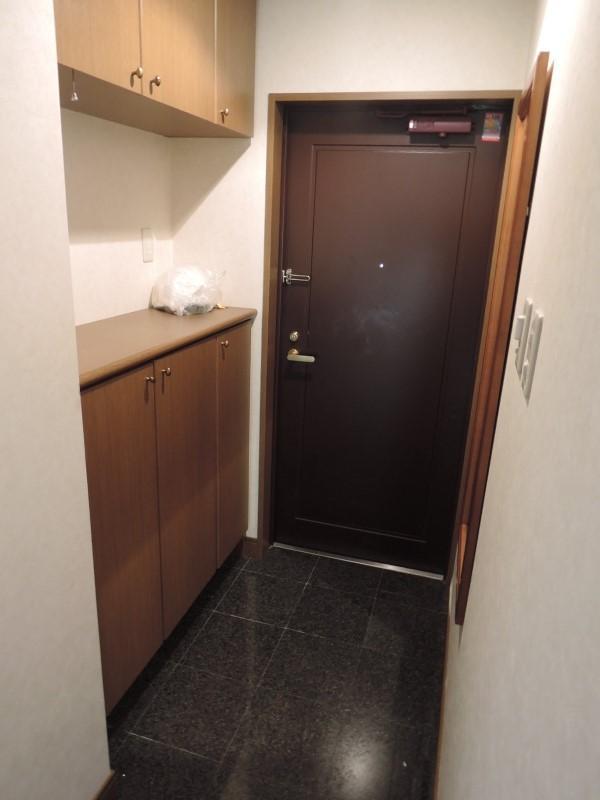 Entrance of tile specification
タイル仕様の玄関
Wash basin, toilet洗面台・洗面所 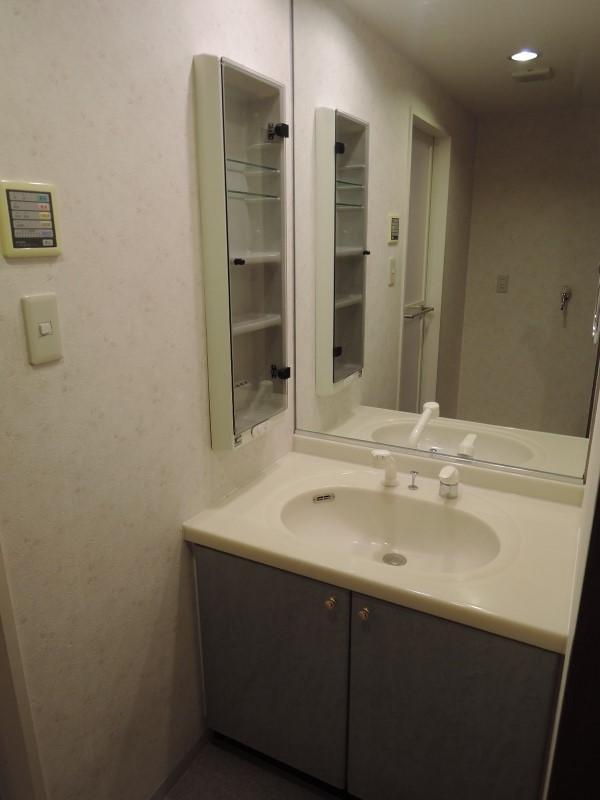 Vanity of a large mirror
大型ミラーの洗面化粧台
Toiletトイレ 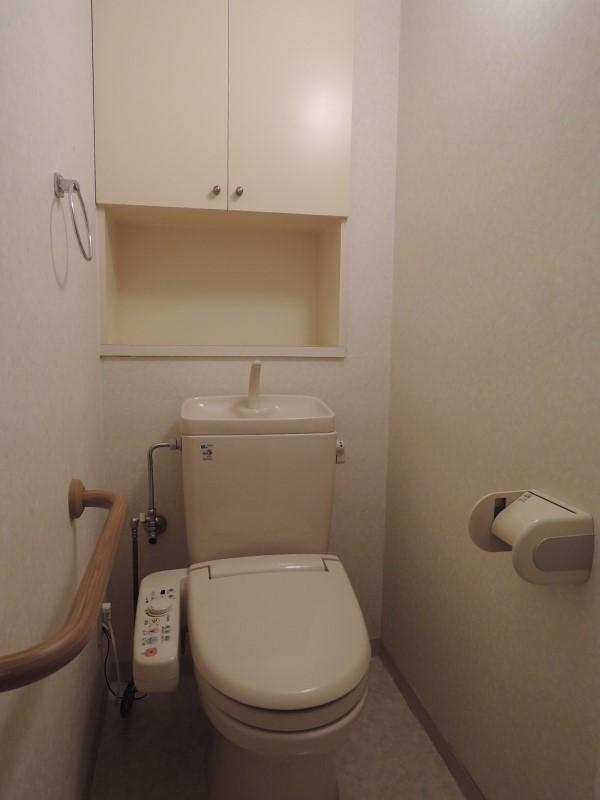 Cleaning function toilet seat, Receipt, Display shelf
洗浄機能付き便座、収納、飾り棚
Other common areasその他共用部 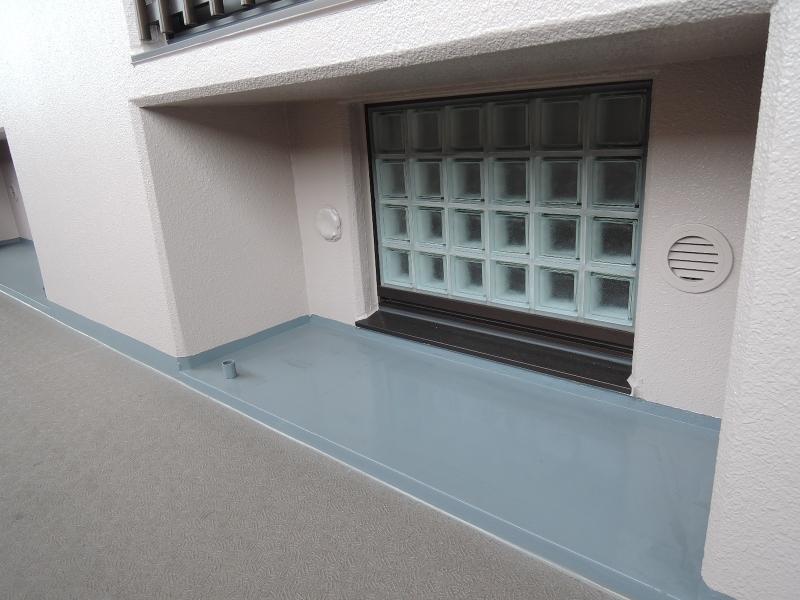 Air conditioning outdoor unit storage has been refreshing ensure (^^)
エアコン室外機置き場がスッキリ確保されています(^^)
Balconyバルコニー 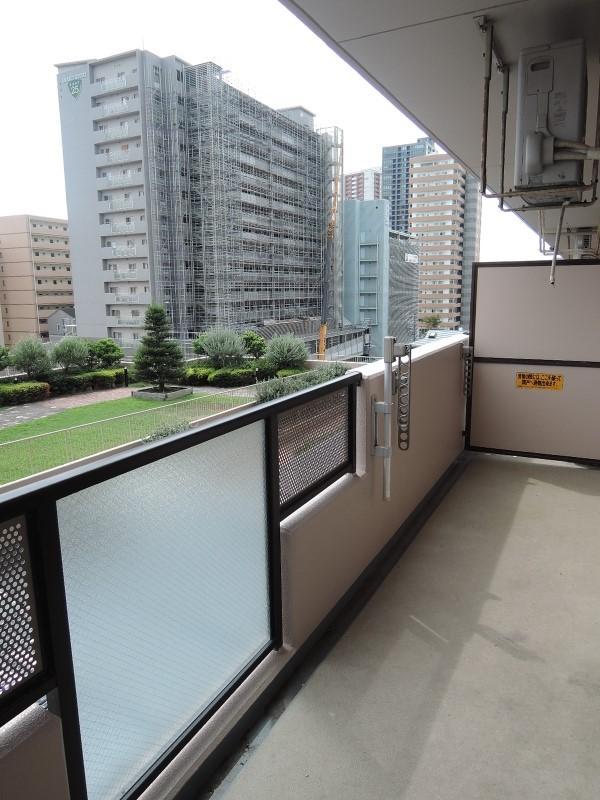 Under eyes to the lawn of the garden! this, I'm rooftop of self-propelled parking (^^) is the healing of urban living!
眼下に芝生のお庭!これ、自走式駐車場の屋上なんですよ(^^)都会暮らしの癒しです!
Other introspectionその他内観 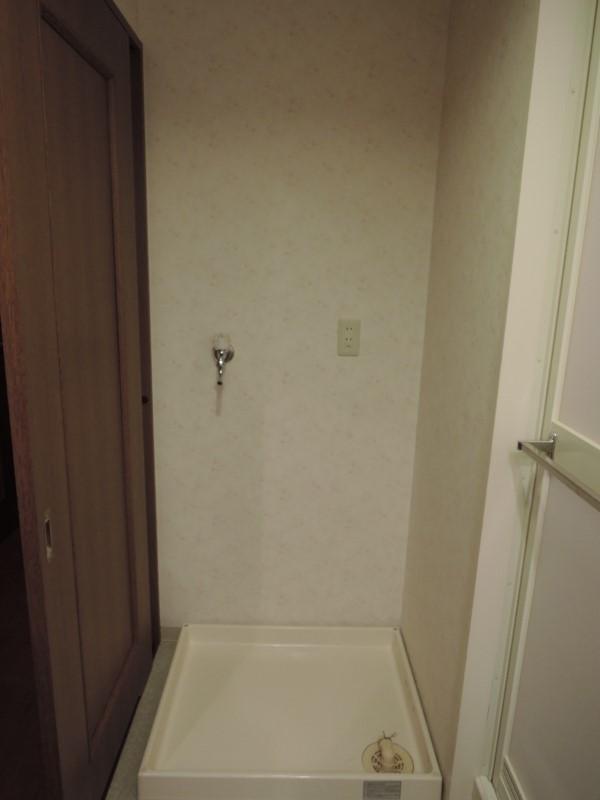 Washing machine Storage
洗濯機置き場
Livingリビング 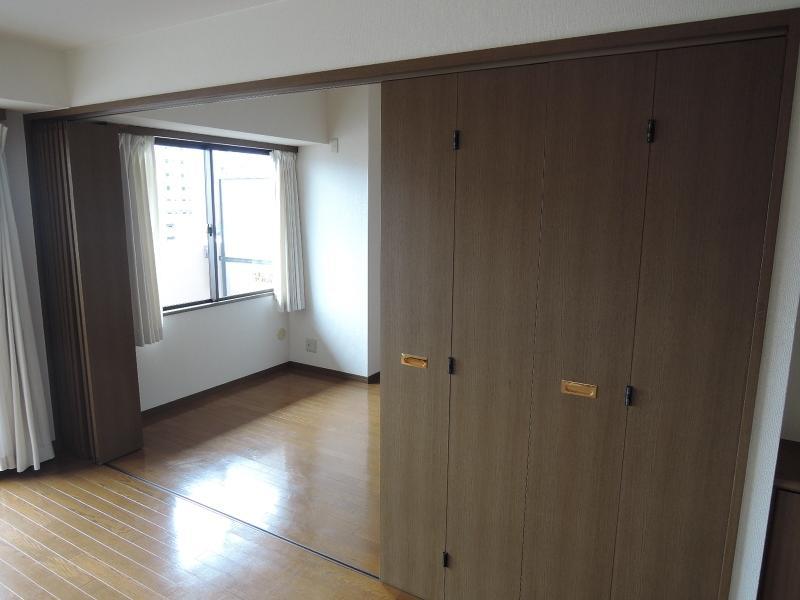 Living partition. The state of the half-open. Full throttle, Fully closed, It is freely.
リビングパーテーション。半開の状態です。全開、全閉、自由自在です。
Non-living roomリビング以外の居室 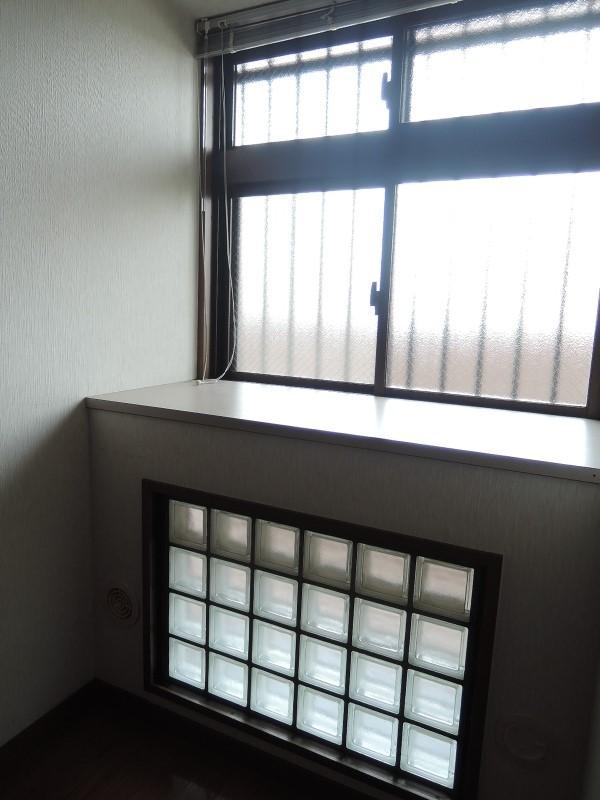 It has also been consideration to lighting of a glass block. Bay windows with depth!
ガラスブロックで採光性にも配慮されています。奥行きのある出窓!
Entrance玄関 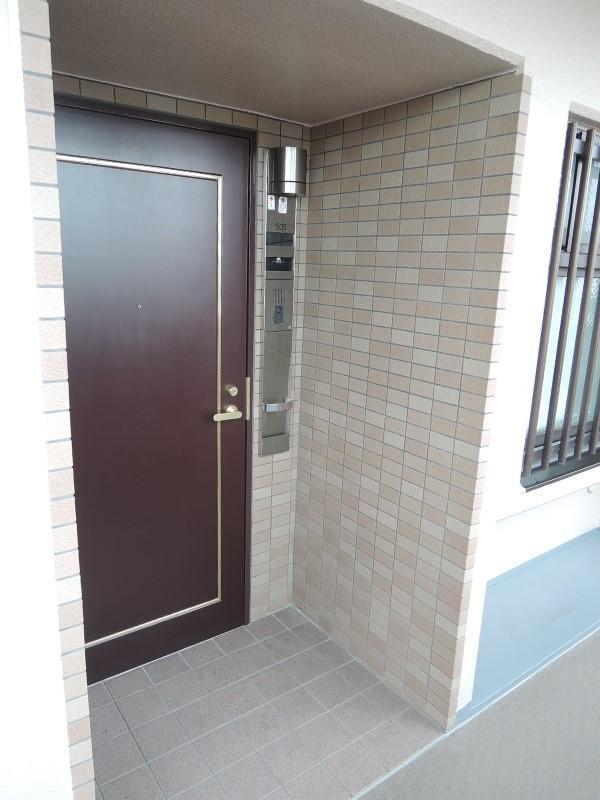 Entrance depresses one step from the corridor. It is safe to abandon open the door.
廊下から一歩踏み込んだ玄関。ドアを思い切りあけても安全です。
Balconyバルコニー 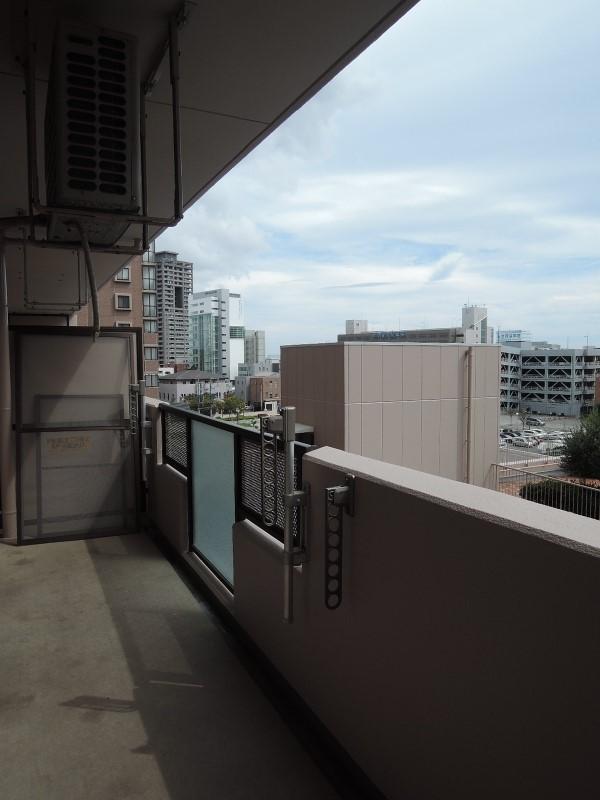 View of the fifth floor unique has also been secured!
5階ならではの眺望も確保されています!
Other introspectionその他内観 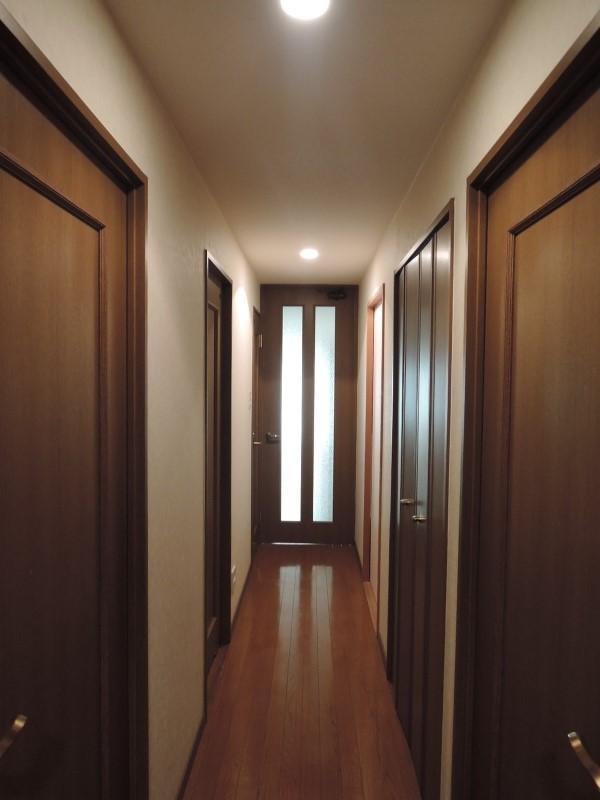 Corridor down light with atmosphere.
ダウンライトが雰囲気のある廊下。
Non-living roomリビング以外の居室 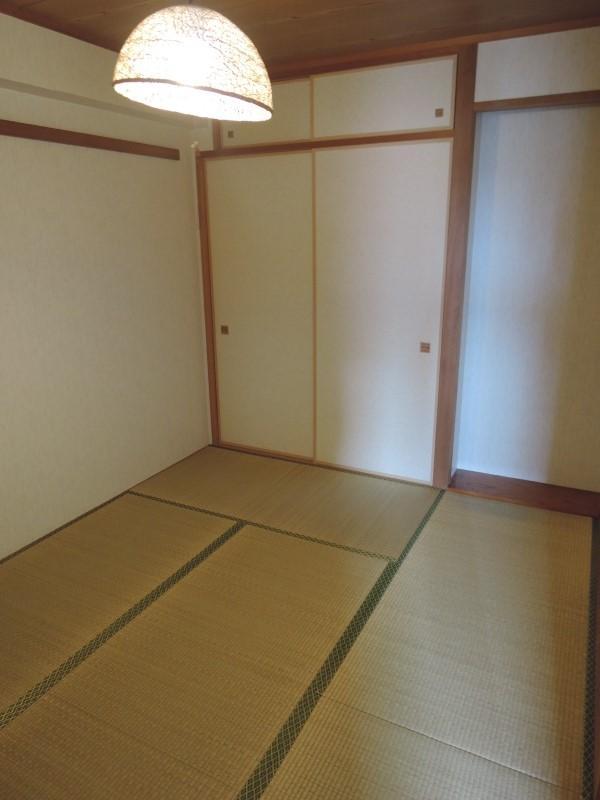 Little alcoveese-style room with a upper closet closet.
ちょっとした床の間、押入れ天袋のある和室。
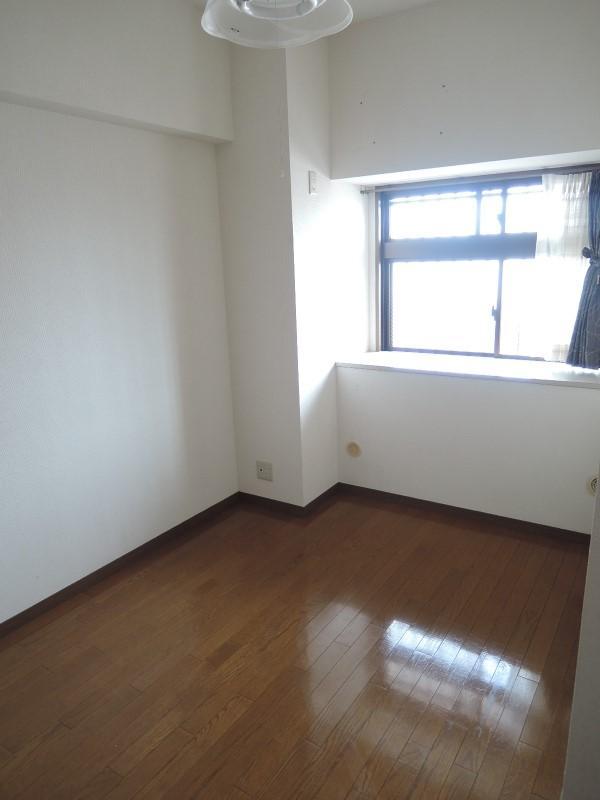 North Western-style. Ceiling height 2.7m!
北側洋室。天井高2.7m!
Location
| 




















