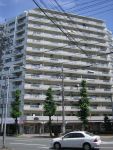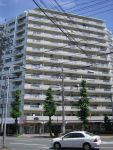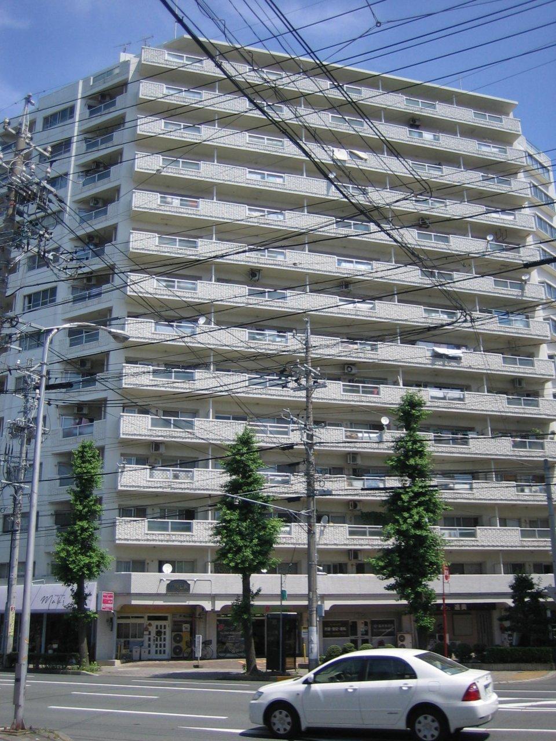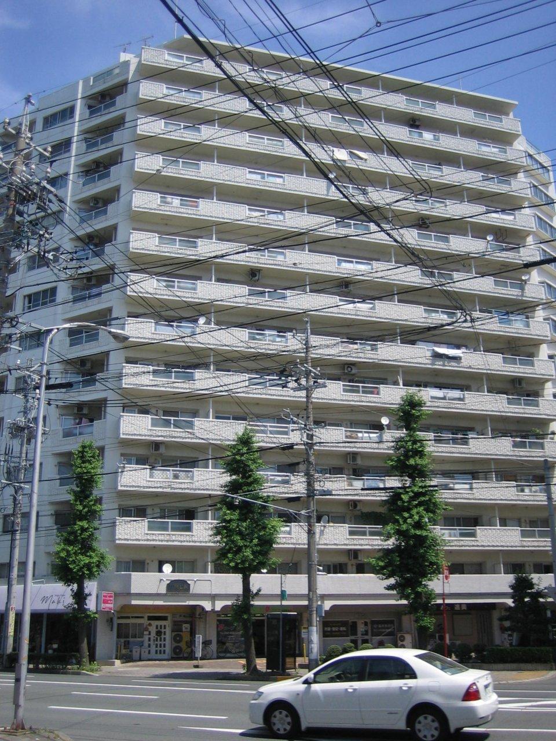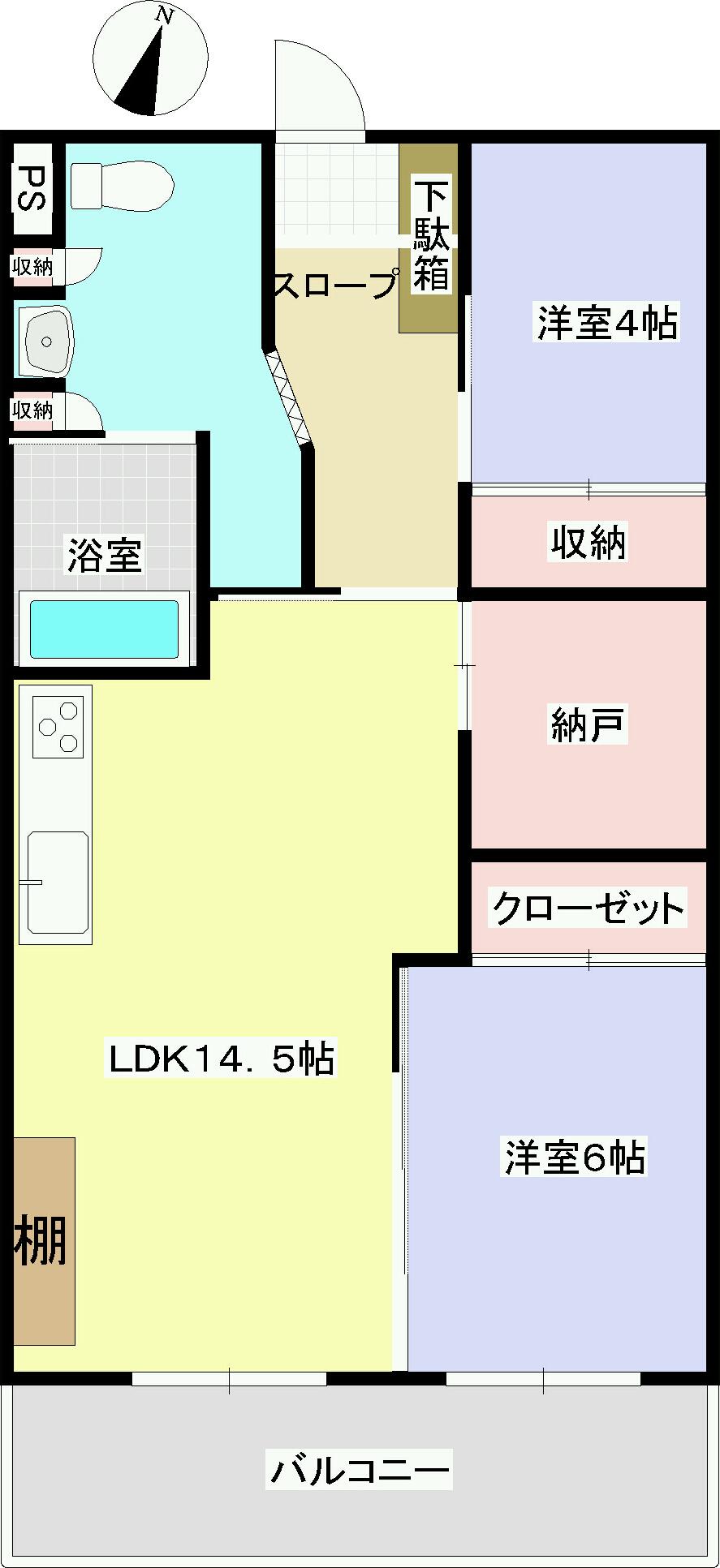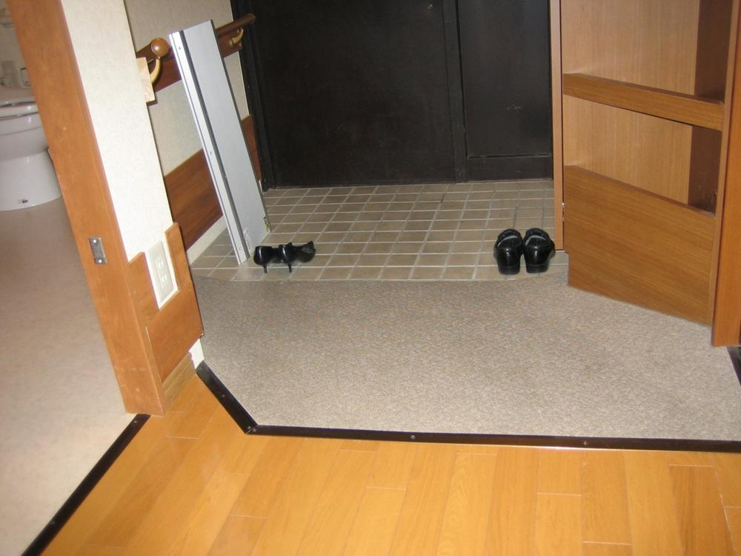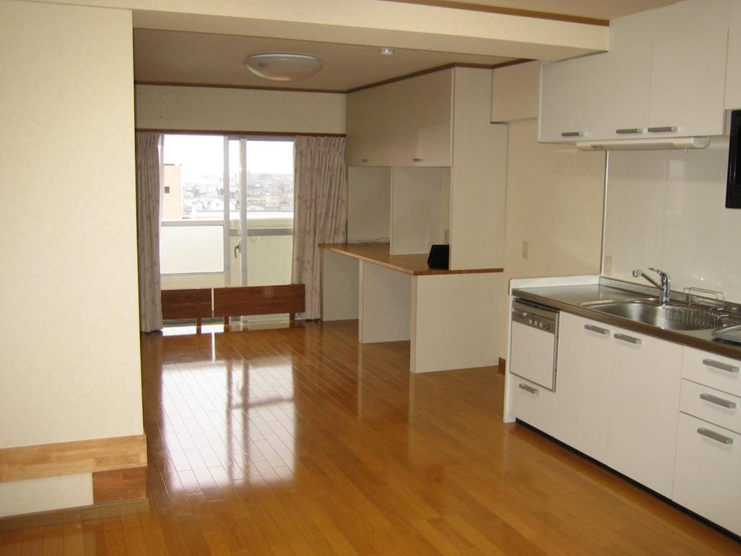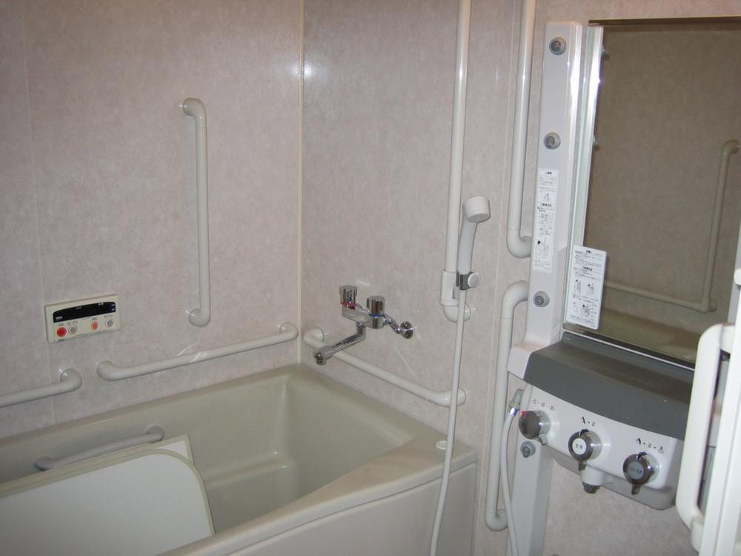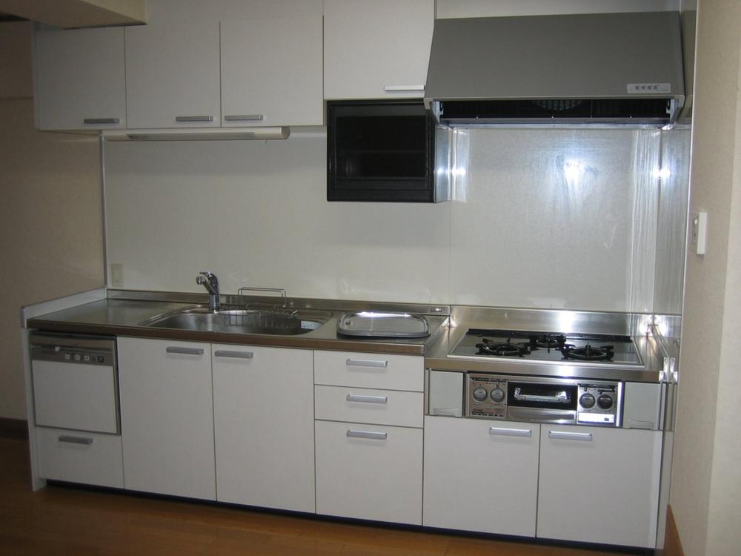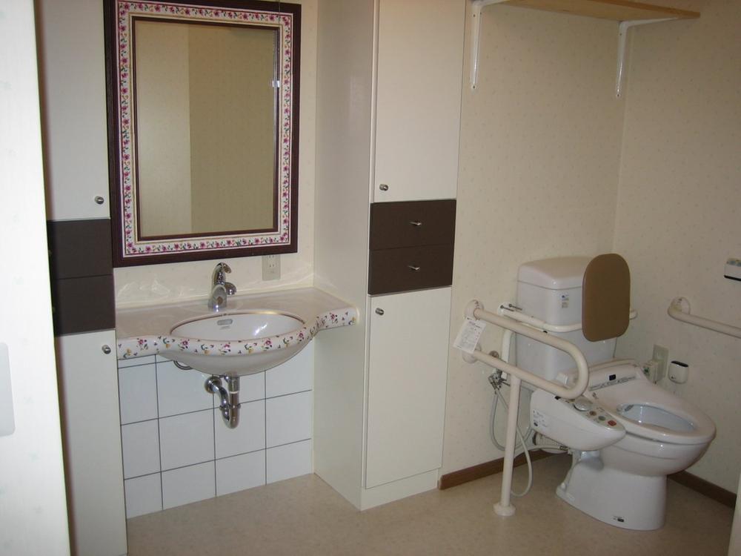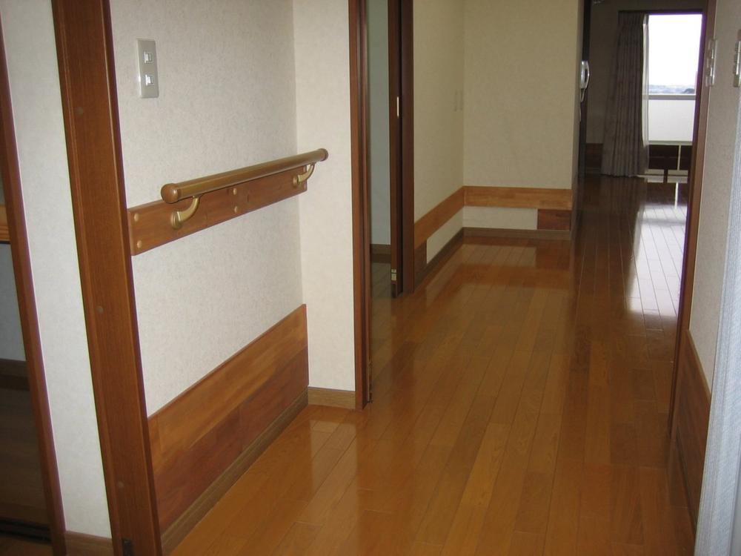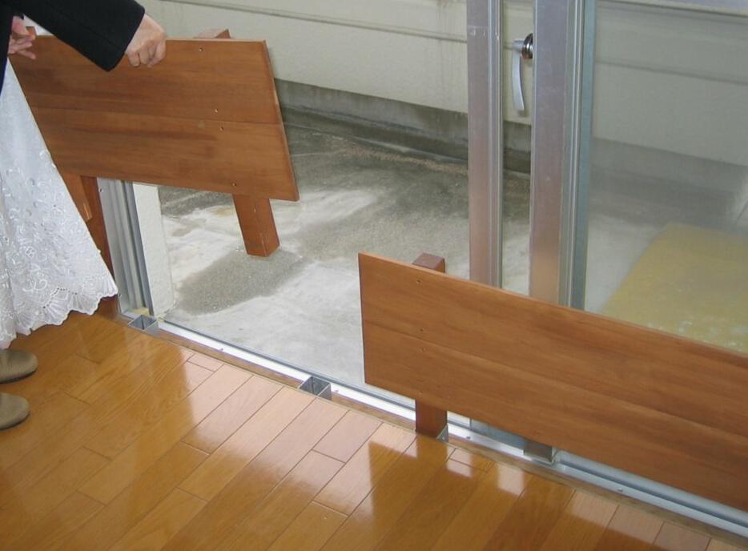|
|
Hamamatsu, Shizuoka Prefecture, Naka-ku,
静岡県浜松市中区
|
|
Tokaido Shinkansen "Hamamatsu" walk 9 minutes
東海道新幹線「浜松」歩9分
|
|
This room of barrier-free wheelchair specification. Hamamatsu Station 9 minute walk ・ Pet breeding Allowed. Day at the 11th floor ・ Good view
バリアフリー車いす仕様のお部屋です。浜松駅徒歩9分・ペット飼育可。11階で日当り・眺望良好
|
Features pickup 特徴ピックアップ | | Immediate Available / 2 along the line more accessible / It is close to the city / System kitchen / Yang per good / Flat to the station / Starting station / High floor / Barrier-free / South balcony / Elevator / Flat terrain 即入居可 /2沿線以上利用可 /市街地が近い /システムキッチン /陽当り良好 /駅まで平坦 /始発駅 /高層階 /バリアフリー /南面バルコニー /エレベーター /平坦地 |
Property name 物件名 | | High Residence Hamamatsu ハイレジデンス浜松 |
Price 価格 | | 9 million yen 900万円 |
Floor plan 間取り | | 2LDK + S (storeroom) 2LDK+S(納戸) |
Units sold 販売戸数 | | 1 units 1戸 |
Total units 総戸数 | | 103 units 103戸 |
Occupied area 専有面積 | | 58.19 sq m (center line of wall) 58.19m2(壁芯) |
Other area その他面積 | | Balcony area: 8.12 sq m バルコニー面積:8.12m2 |
Whereabouts floor / structures and stories 所在階/構造・階建 | | 11th floor / SRC14 story 11階/SRC14階建 |
Completion date 完成時期(築年月) | | August 1985 1985年8月 |
Address 住所 | | Shizuoka Prefecture medium Hamamatsu City District Ebitsuka 1 静岡県浜松市中区海老塚1 |
Traffic 交通 | | Tokaido Shinkansen "Hamamatsu" walk 9 minutes
Enshu Railway "new Hamamatsu" walk 9 minutes 東海道新幹線「浜松」歩9分
遠州鉄道「新浜松」歩9分
|
Related links 関連リンク | | [Related Sites of this company] 【この会社の関連サイト】 |
Person in charge 担当者より | | Please leave if it is a thing of the person in charge of real-estate and building Hiromi Uchimura condominium. Consultation of replacement, Consultation of the loan, Accept anything. Please feel free to contact us. 担当者宅建内村 博美中古マンションの事ならお任せ下さい。買い替えのご相談、ローンのご相談、何でも受け付けます。お気軽にお問い合わせ下さい。 |
Contact お問い合せ先 | | TEL: 0800-603-2916 [Toll free] mobile phone ・ Also available from PHS
Caller ID is not notified
Please contact the "saw SUUMO (Sumo)"
If it does not lead, If the real estate company TEL:0800-603-2916【通話料無料】携帯電話・PHSからもご利用いただけます
発信者番号は通知されません
「SUUMO(スーモ)を見た」と問い合わせください
つながらない方、不動産会社の方は
|
Administrative expense 管理費 | | 3900 yen / Month (self-management) 3900円/月(自主管理) |
Repair reserve 修繕積立金 | | 5130 yen / Month 5130円/月 |
Time residents 入居時期 | | Immediate available 即入居可 |
Whereabouts floor 所在階 | | 11th floor 11階 |
Direction 向き | | South 南 |
Overview and notices その他概要・特記事項 | | Contact: Hiromi Uchimura 担当者:内村 博美 |
Structure-storey 構造・階建て | | SRC14 story SRC14階建 |
Site of the right form 敷地の権利形態 | | Ownership 所有権 |
Use district 用途地域 | | Commerce 商業 |
Parking lot 駐車場 | | Nothing 無 |
Company profile 会社概要 | | <Mediation> Shizuoka Governor (5) No. 010667 (Ltd.) YoshiKen Corporation Yubinbango433-8122 Shizuoka Prefecture medium Hamamatsu City District Ueshima 6-1-31 <仲介>静岡県知事(5)第010667号(株)美建コーポレーション〒433-8122 静岡県浜松市中区上島6-1-31 |
Construction 施工 | | Yahagi Construction Co., Ltd. 矢作建設(株) |
