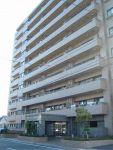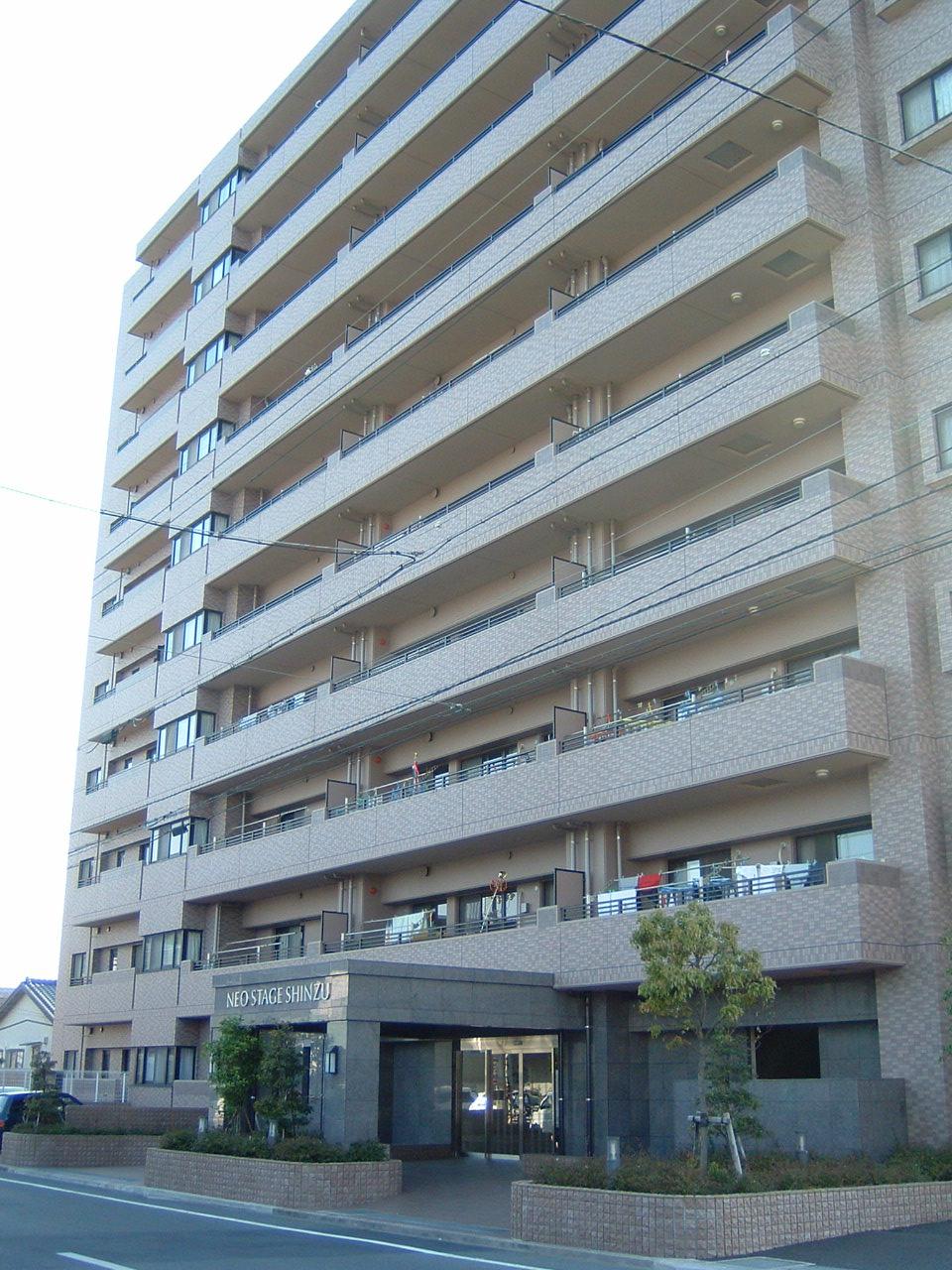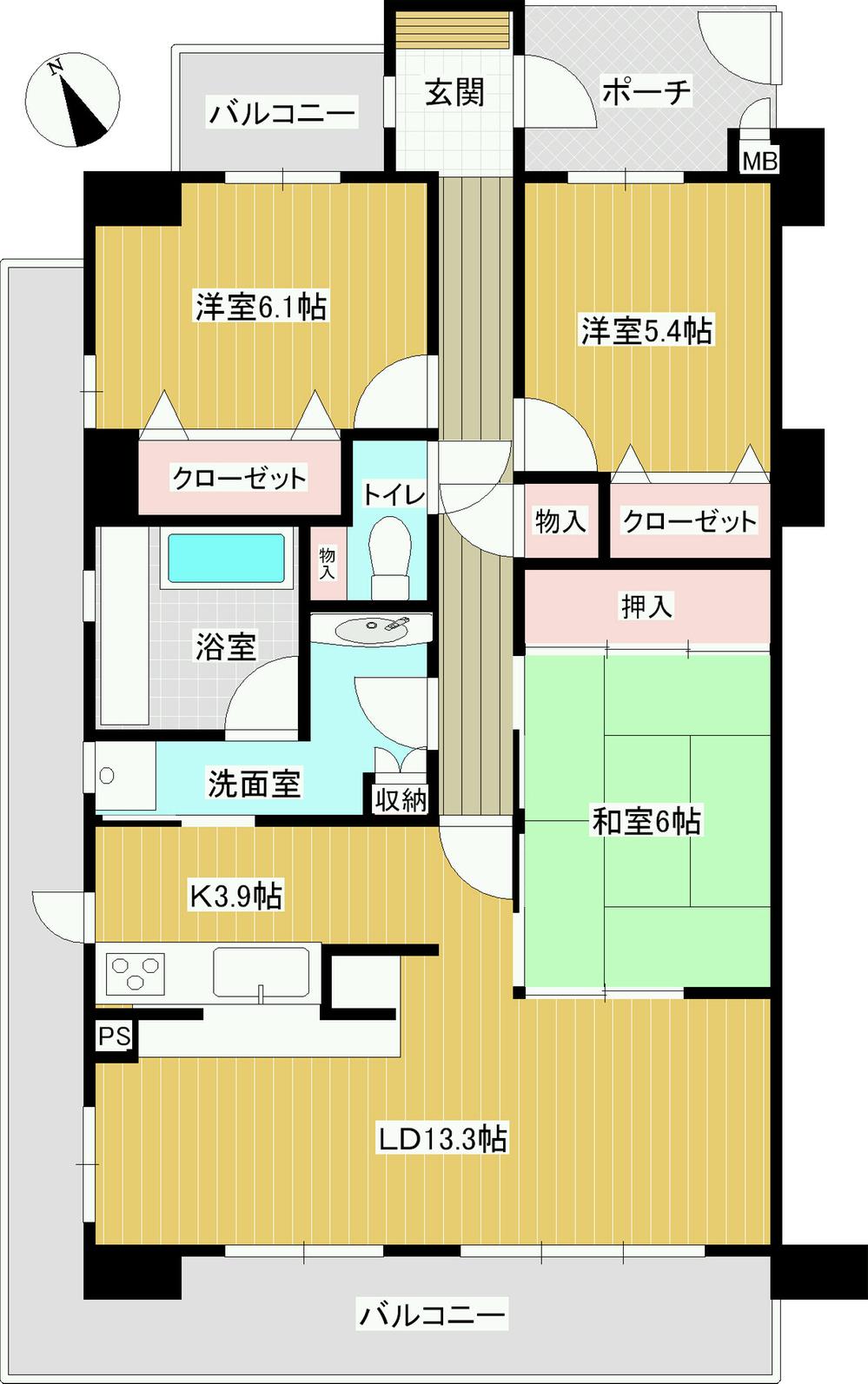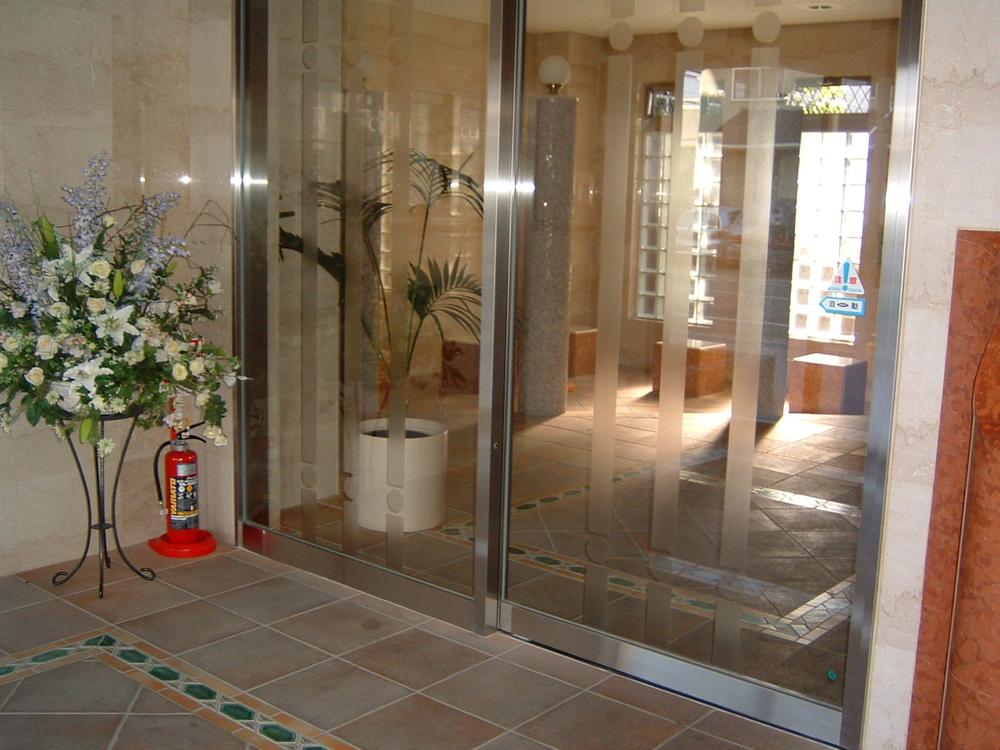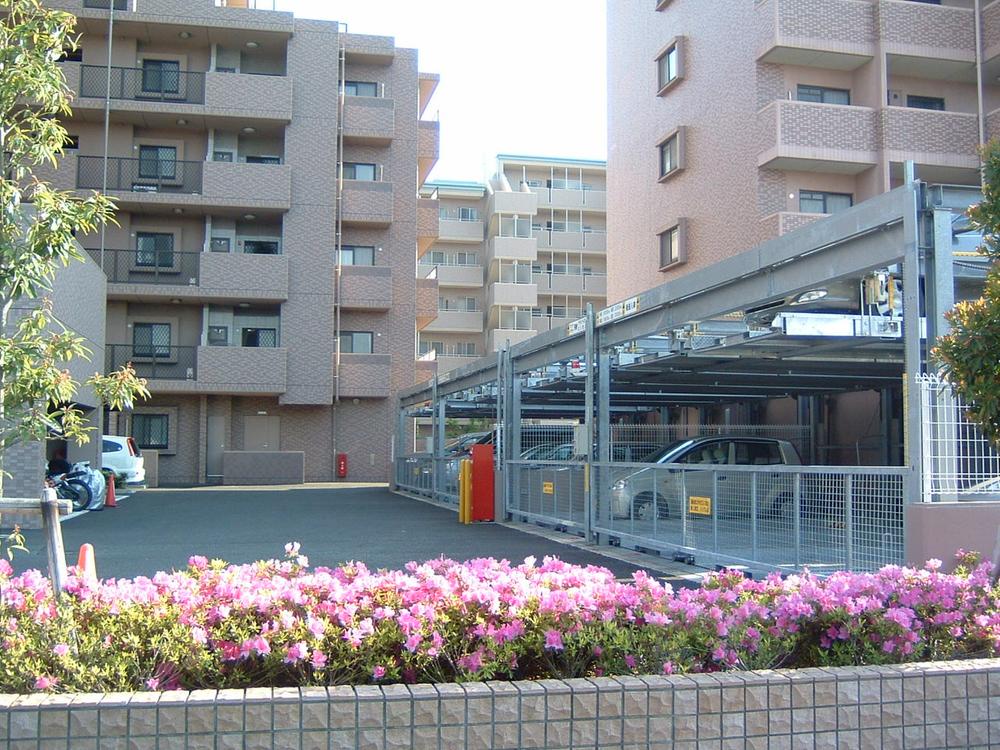|
|
Hamamatsu, Shizuoka Prefecture, Naka-ku,
静岡県浜松市中区
|
|
Enshu Railway "Sukenobu" walk 4 minutes
遠州鉄道「助信」歩4分
|
|
Totetsu sukenobu station 4 minutes walk Pets Allowed Life in the elementary and junior high schools within a 10-minute walk convenient
遠鉄助信駅徒歩4分 ペット可 小中学校徒歩10分圏内で生活至便
|
Features pickup 特徴ピックアップ | | Immediate Available / System kitchen / Corner dwelling unit / Flat to the station / Japanese-style room / Face-to-face kitchen / Bicycle-parking space / Elevator / Southwestward / Pets Negotiable / Flat terrain 即入居可 /システムキッチン /角住戸 /駅まで平坦 /和室 /対面式キッチン /駐輪場 /エレベーター /南西向き /ペット相談 /平坦地 |
Property name 物件名 | | Neo stage Niitsu ネオステージ新津 |
Price 価格 | | 23 million yen 2300万円 |
Floor plan 間取り | | 3LDK 3LDK |
Units sold 販売戸数 | | 1 units 1戸 |
Occupied area 専有面積 | | 82.8 sq m (center line of wall) 82.8m2(壁芯) |
Other area その他面積 | | Balcony area: 26.66 sq m バルコニー面積:26.66m2 |
Whereabouts floor / structures and stories 所在階/構造・階建 | | Second floor / RC10 story 2階/RC10階建 |
Completion date 完成時期(築年月) | | September 2001 2001年9月 |
Address 住所 | | Naka-ku, Niitsu-cho, Hamamatsu, Shizuoka Prefecture 静岡県浜松市中区新津町 |
Traffic 交通 | | Enshu Railway "Sukenobu" walk 4 minutes
Tokaido Shinkansen "Hamamatsu" 8 minutes Niitsu hectare 8 minutes by bus 遠州鉄道「助信」歩4分
東海道新幹線「浜松」バス8分新津町歩8分
|
Related links 関連リンク | | [Related Sites of this company] 【この会社の関連サイト】 |
Person in charge 担当者より | | Please leave if it is a thing of the person in charge of real-estate and building Hiromi Uchimura condominium. Consultation of replacement, Consultation of the loan, Accept anything. Please feel free to contact us. 担当者宅建内村 博美中古マンションの事ならお任せ下さい。買い替えのご相談、ローンのご相談、何でも受け付けます。お気軽にお問い合わせ下さい。 |
Contact お問い合せ先 | | TEL: 0800-603-2916 [Toll free] mobile phone ・ Also available from PHS
Caller ID is not notified
Please contact the "saw SUUMO (Sumo)"
If it does not lead, If the real estate company TEL:0800-603-2916【通話料無料】携帯電話・PHSからもご利用いただけます
発信者番号は通知されません
「SUUMO(スーモ)を見た」と問い合わせください
つながらない方、不動産会社の方は
|
Administrative expense 管理費 | | 12,200 yen / Month (consignment (resident)) 1万2200円/月(委託(常駐)) |
Repair reserve 修繕積立金 | | 10,880 yen / Month 1万880円/月 |
Time residents 入居時期 | | Immediate available 即入居可 |
Whereabouts floor 所在階 | | Second floor 2階 |
Direction 向き | | Southwest 南西 |
Overview and notices その他概要・特記事項 | | Contact: Hiromi Uchimura 担当者:内村 博美 |
Structure-storey 構造・階建て | | RC10 story RC10階建 |
Site of the right form 敷地の権利形態 | | Ownership 所有権 |
Use district 用途地域 | | One dwelling 1種住居 |
Parking lot 駐車場 | | Site (2500 yen ~ 11,000 yen / Month) 敷地内(2500円 ~ 1万1000円/月) |
Company profile 会社概要 | | <Mediation> Shizuoka Governor (5) No. 010667 (Ltd.) YoshiKen Corporation Yubinbango433-8122 Shizuoka Prefecture medium Hamamatsu City District Ueshima 6-1-31 <仲介>静岡県知事(5)第010667号(株)美建コーポレーション〒433-8122 静岡県浜松市中区上島6-1-31 |
Construction 施工 | | Kiuchikensetsu 木内建設 |
