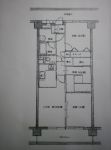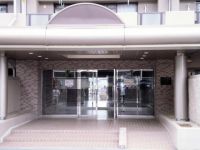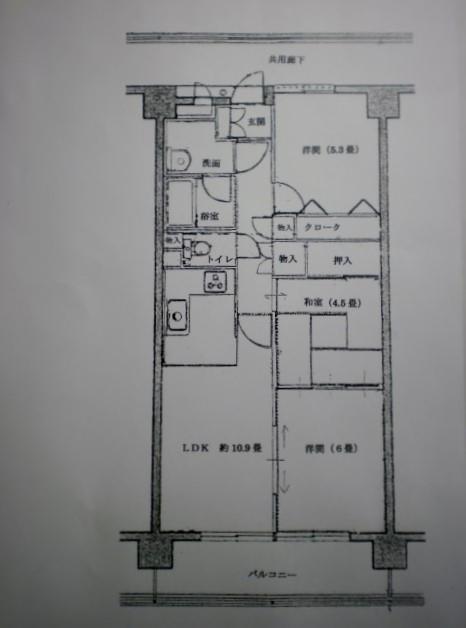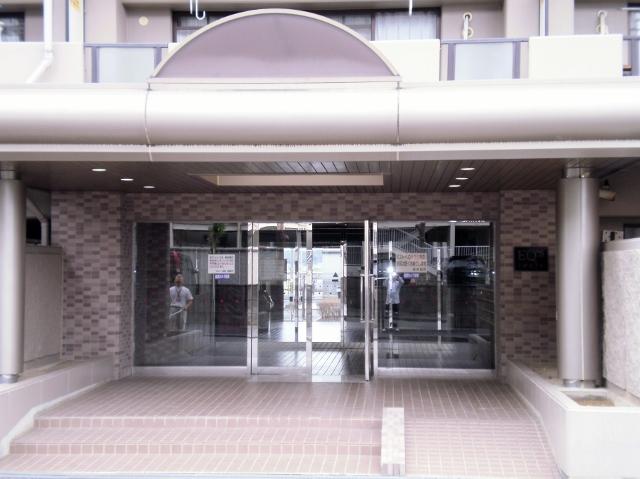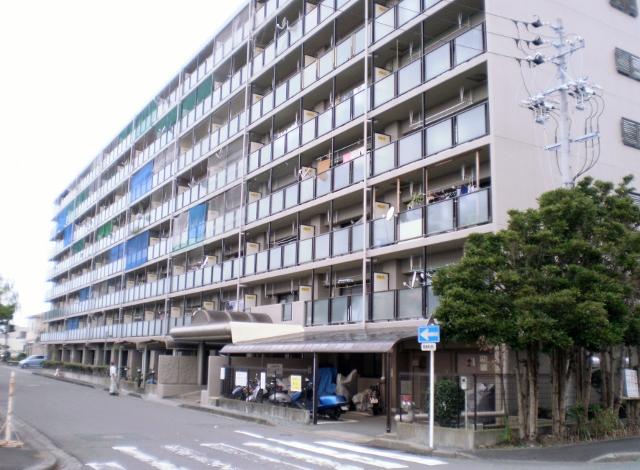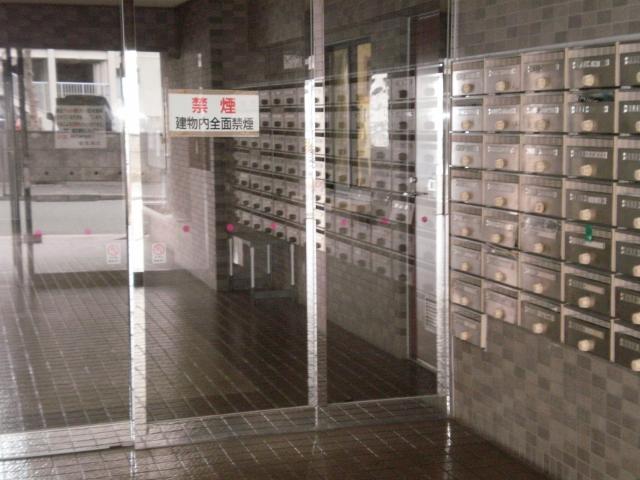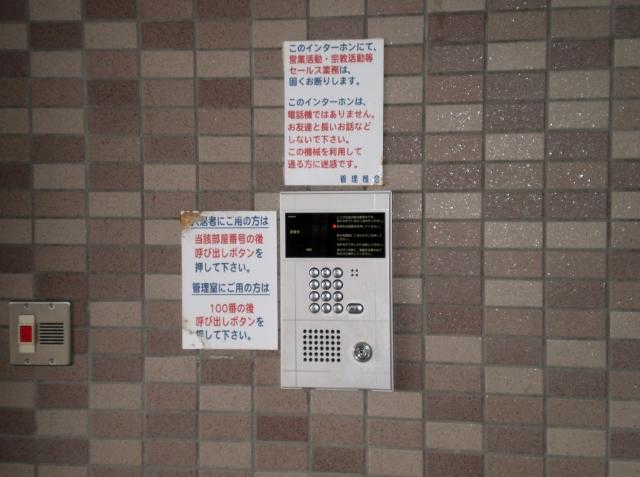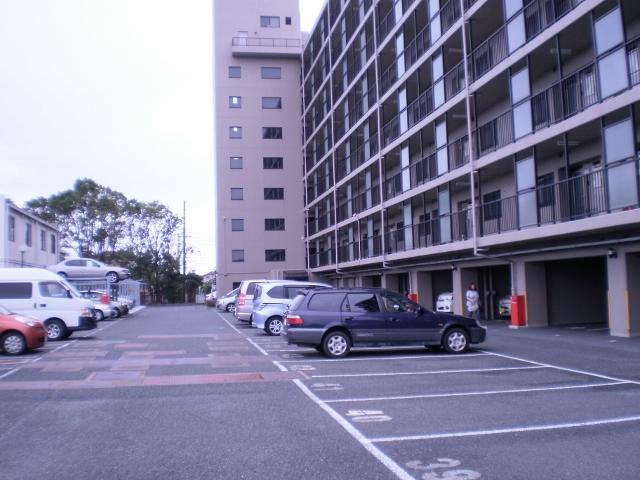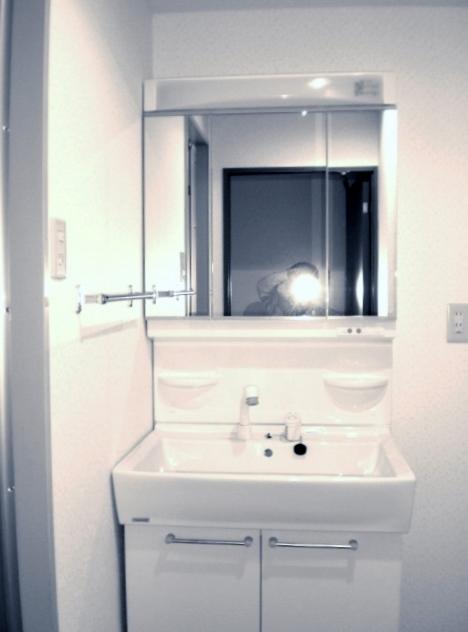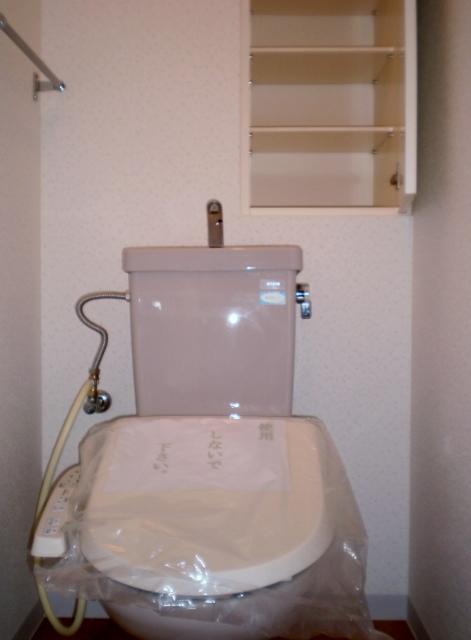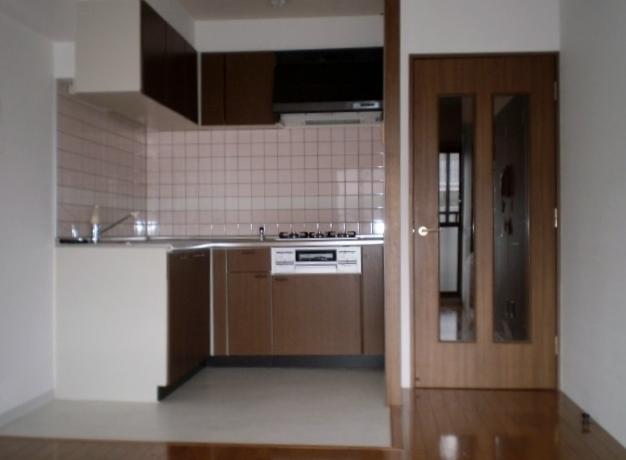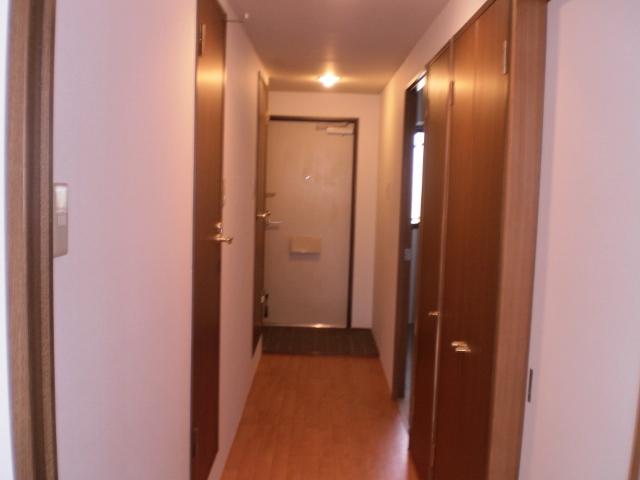|
|
Iwata City, Shizuoka Prefecture
静岡県磐田市
|
|
JR Tokaido Line "Iwata" bus 19 minutes Tohshin residential walk 1 minute
JR東海道本線「磐田」バス19分東新町住宅歩1分
|
|
Clean was Riomu ・ All rooms Cross ・ Transfection floor Hakawa ・ Wash ・ Corridor ・ kitchen, We visit wait ・ We unreasonable, Solicitation 致 does not ・ 24 hours-proof camera. Safe housing
綺麗にリォームしました・全室クロス・クションフロアー貼替・洗面・廊下・キッチン、見学お待ちしております・当社ではムリな、勧誘等致はしません・24時間防カメラ。安心住宅
|
|
Riomu already ・ South-facing balcony ・ Plane parking, Bicycle-parking space, Bike shelter ・ Two Elevator × courier, E-mail BOX ・ With bath of follow-fired function ・ 24 hours security video surveillance, Safe housing. Difficult is the house that enters the interior of the apartment other than residents.
リォーム済・南向きバルコニー・平面駐車場、駐輪場、バイク置場・エレベーター×2台宅配、メールBOX・風呂の追い焚機能付・24時間防犯ビデオ監視、安心住宅。 入居者以外マンションの内部に入り難い住宅です。
|
Property name 物件名 | | Ekyuzu Iwata エキューズ磐田 |
Price 価格 | | 7,480,000 yen 748万円 |
Floor plan 間取り | | 3LDK 3LDK |
Units sold 販売戸数 | | 1 units 1戸 |
Total units 総戸数 | | 100 households 100戸 |
Occupied area 専有面積 | | 57.73 sq m (center line of wall) 57.73m2(壁芯) |
Other area その他面積 | | Balcony area: 8.4 sq m バルコニー面積:8.4m2 |
Whereabouts floor / structures and stories 所在階/構造・階建 | | 4th floor / SRC8 story 4階/SRC8階建 |
Completion date 完成時期(築年月) | | July 1996 1996年7月 |
Address 住所 | | Iwata City, Shizuoka Prefecture Tohshin 1-2 No. 1 静岡県磐田市東新町1-2番1 |
Traffic 交通 | | JR Tokaido Line "Iwata" bus 19 minutes Tohshin residential walk 1 minute JR東海道本線「磐田」バス19分東新町住宅歩1分
|
Person in charge 担当者より | | The person in charge Moriya 担当者守屋 |
Contact お問い合せ先 | | Moriya building materials (stock) TEL: 0537-22-4601 Please inquire as "saw SUUMO (Sumo)" モリヤ建材(株)TEL:0537-22-4601「SUUMO(スーモ)を見た」と問い合わせください |
Administrative expense 管理費 | | 8560 yen / Month (consignment (commuting)) 8560円/月(委託(通勤)) |
Repair reserve 修繕積立金 | | ¥ 10,000 / Month 1万円/月 |
Time residents 入居時期 | | Consultation 相談 |
Whereabouts floor 所在階 | | 4th floor 4階 |
Direction 向き | | South 南 |
Renovation リフォーム | | August interior renovation completed (Kitchen 2013 ・ bathroom ・ toilet ・ wall ・ floor) 2013年8月内装リフォーム済(キッチン・浴室・トイレ・壁・床) |
Overview and notices その他概要・特記事項 | | Contact: Moriya 担当者:守屋 |
Structure-storey 構造・階建て | | SRC8 story SRC8階建 |
Site of the right form 敷地の権利形態 | | Ownership 所有権 |
Company profile 会社概要 | | <Seller> Shizuoka Governor (3) The 011,310 No. Moriya Building Materials Co., Ltd. Yubinbango436-0024 Kakegawa, Shizuoka Minamisaigo 1276 <売主>静岡県知事(3)第011310号モリヤ建材(株)〒436-0024 静岡県掛川市南西郷1276 |
