2007May
23,900,000 yen, 4LDK, 90.91 sq m
Used Apartments » Tokai » Shizuoka Prefecture » Kosai
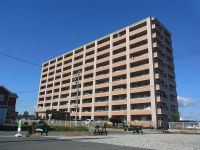 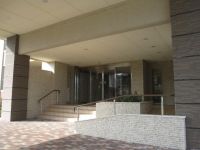
| | Kosai, Shizuoka Prefecture 静岡県湖西市 |
| JR Tokaido Line "Araimachi" walk 6 minutes JR東海道本線「新居町」歩6分 |
| Enjoy the lakeside of the four seasons Hamana. Bright sunshine is plug Gyakuhari high sash! Filled to the feeling of freedom of Lakeside, Some fine day-to-day is here. Within walking distance of the JR Station, ON and OFF freely 浜名湖畔の四季を満喫。明るい陽射しが差し込む逆梁ハイサッシュ!レイクサイドの解放感に満たされた、上質な日常がここにある。JR駅まで徒歩圏内、ONとOFFを自在に |
Features pickup 特徴ピックアップ | | Facing south / System kitchen / Bathroom Dryer / Share facility enhancement / Security enhancement / Elevator / TV monitor interphone / Flat terrain 南向き /システムキッチン /浴室乾燥機 /共有施設充実 /セキュリティ充実 /エレベーター /TVモニタ付インターホン /平坦地 | Event information イベント情報 | | Open House (Please visitors to direct local) schedule / January 18 (Saturday) ~ January 19 (Sunday) オープンハウス(直接現地へご来場ください)日程/1月18日(土曜日) ~ 1月19日(日曜日) | Property name 物件名 | | Bright Town new house ブライトタウン新居 | Price 価格 | | 23,900,000 yen 2390万円 | Floor plan 間取り | | 4LDK 4LDK | Units sold 販売戸数 | | 1 units 1戸 | Total units 総戸数 | | 88 units 88戸 | Occupied area 専有面積 | | 90.91 sq m (center line of wall) 90.91m2(壁芯) | Whereabouts floor / structures and stories 所在階/構造・階建 | | 8th floor / RC10 story 8階/RC10階建 | Completion date 完成時期(築年月) | | May 2007 2007年5月 | Address 住所 | | Kosai, Shizuoka Prefecture Araimachi new house 静岡県湖西市新居町新居 | Traffic 交通 | | JR Tokaido Line "Araimachi" walk 6 minutes JR東海道本線「新居町」歩6分
| Contact お問い合せ先 | | Enshu Railway Corporation Kosai real estate sales office TEL: 0800-603-1462 [Toll free] mobile phone ・ Also available from PHS
Caller ID is not notified
Please contact the "saw SUUMO (Sumo)"
If it does not lead, If the real estate company 遠州鉄道(株)湖西不動産営業所TEL:0800-603-1462【通話料無料】携帯電話・PHSからもご利用いただけます
発信者番号は通知されません
「SUUMO(スーモ)を見た」と問い合わせください
つながらない方、不動産会社の方は
| Administrative expense 管理費 | | 11,300 yen / Month (consignment (cyclic)) 1万1300円/月(委託(巡回)) | Repair reserve 修繕積立金 | | 8640 yen / Month 8640円/月 | Time residents 入居時期 | | Consultation 相談 | Whereabouts floor 所在階 | | 8th floor 8階 | Direction 向き | | South 南 | Structure-storey 構造・階建て | | RC10 story RC10階建 | Site of the right form 敷地の権利形態 | | Ownership 所有権 | Parking lot 駐車場 | | On-site (fee Mu) 敷地内(料金無) | Company profile 会社概要 | | <Mediation> Shizuoka Governor (14) Article 001059 No. Enshu Railway Corporation Kosai real estate sales office Yubinbango431-0431 Kosai, Shizuoka Prefecture Washizu 760-2 <仲介>静岡県知事(14)第001059号遠州鉄道(株)湖西不動産営業所〒431-0431 静岡県湖西市鷲津760-2 |
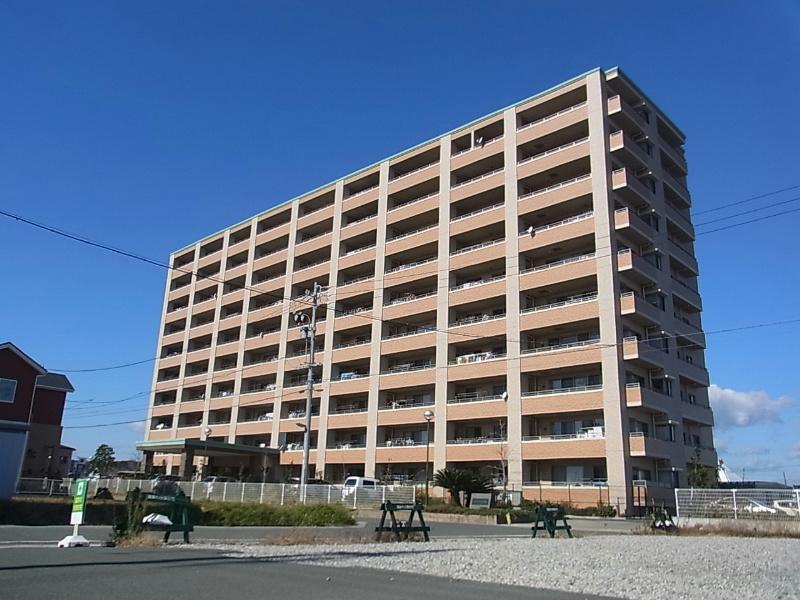 Local appearance photo
現地外観写真
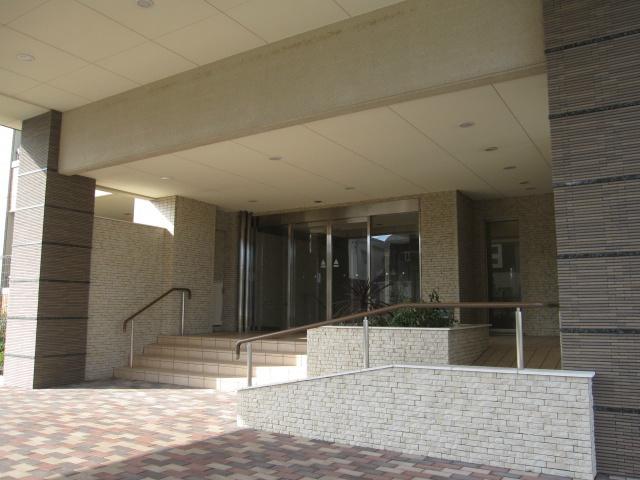 Entrance
エントランス
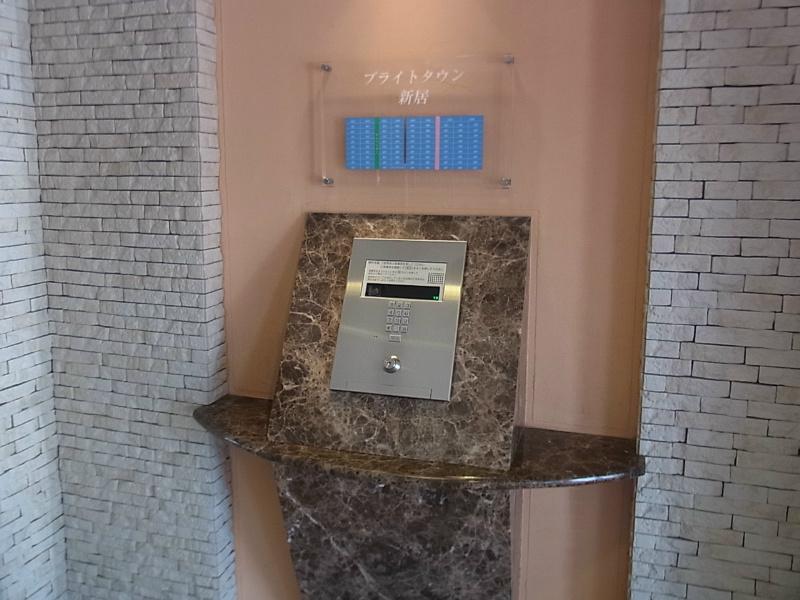 Entrance
エントランス
Floor plan間取り図 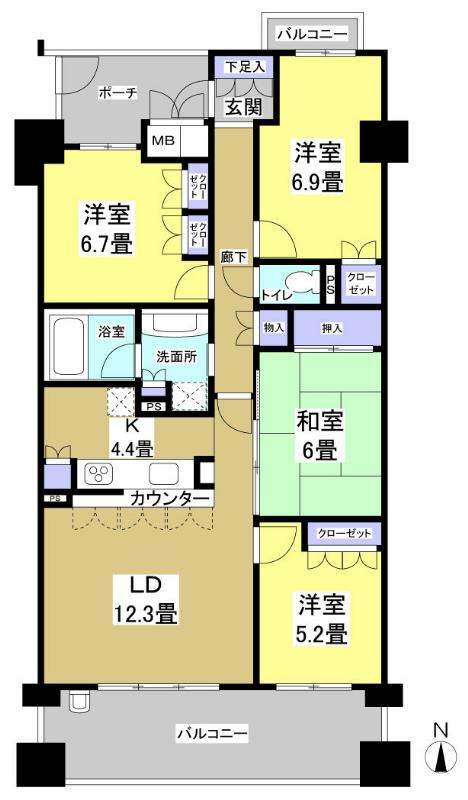 4LDK, Price 23,900,000 yen, Occupied area 90.91 sq m
4LDK、価格2390万円、専有面積90.91m2
Non-living roomリビング以外の居室 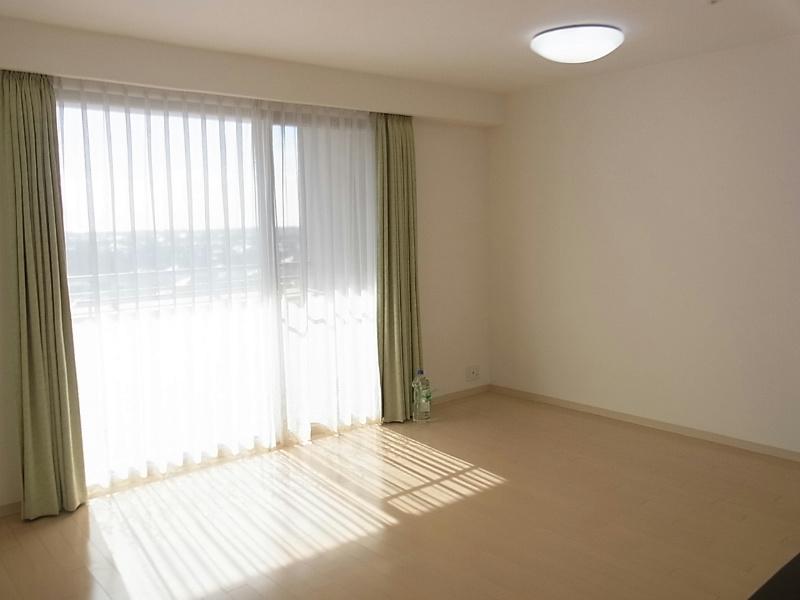 Western style room
洋室
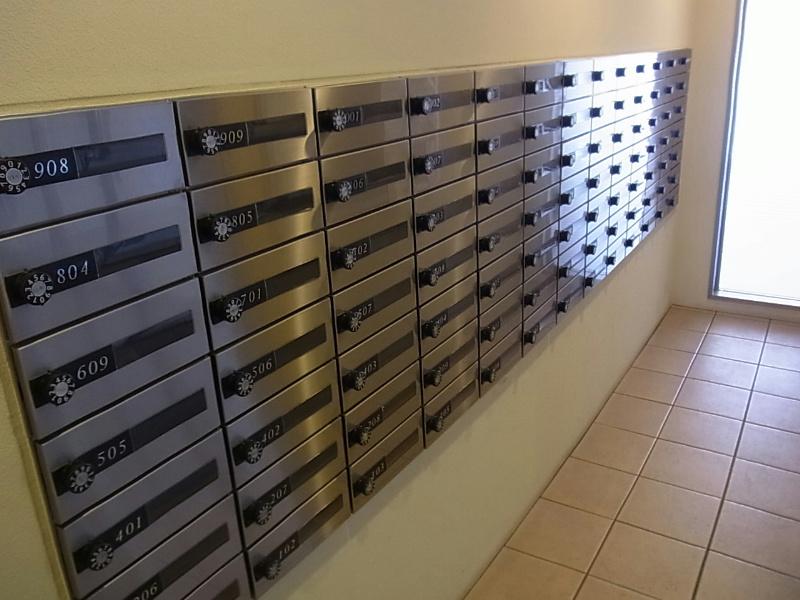 lobby
ロビー
View photos from the dwelling unit住戸からの眺望写真 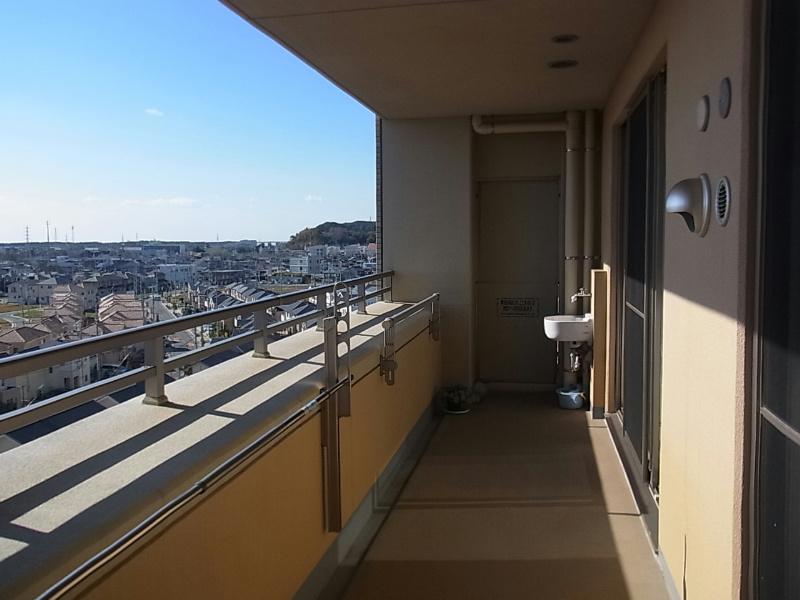 View of the southwest side
南西側の眺望
Other localその他現地 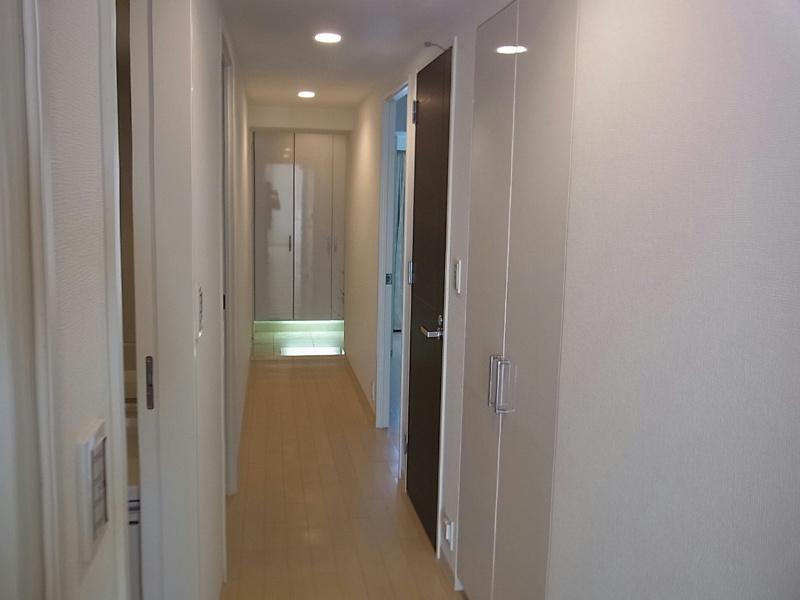 Indoor corridor
室内廊下
Otherその他 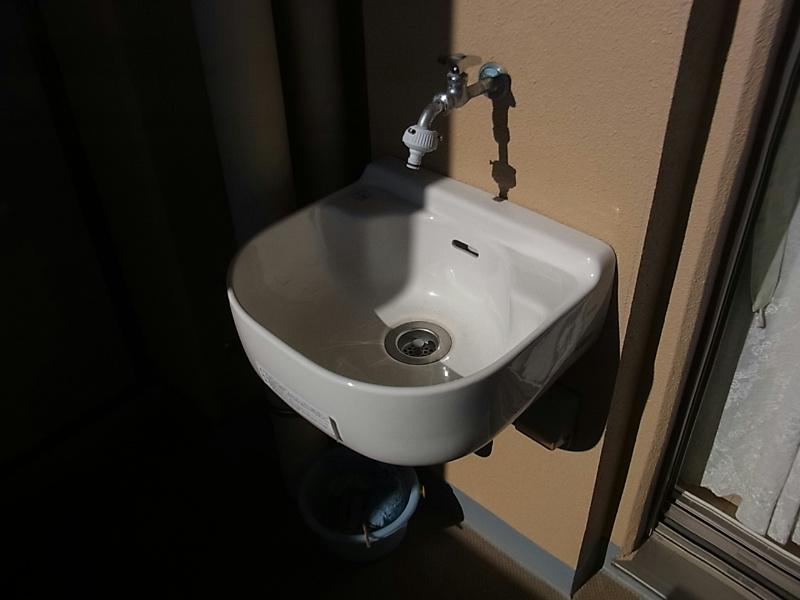 Slop sink
スロップシンク
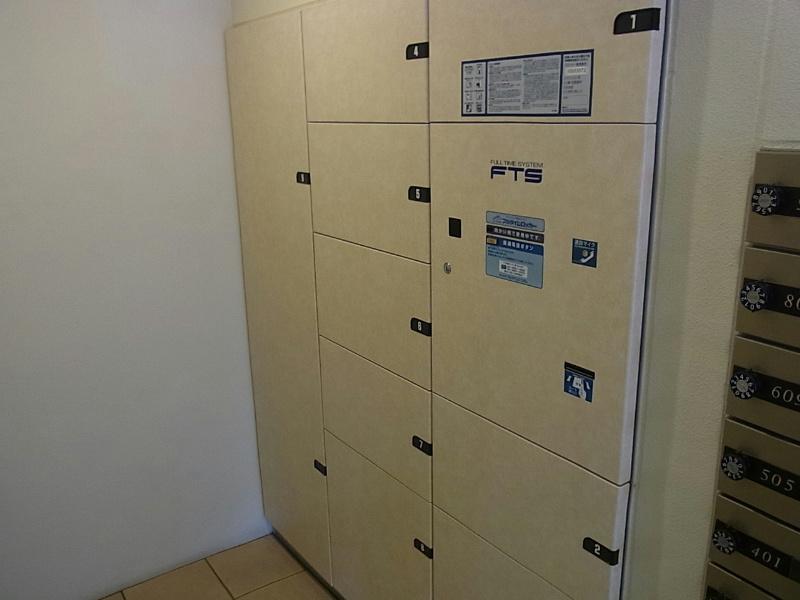 lobby
ロビー
View photos from the dwelling unit住戸からの眺望写真 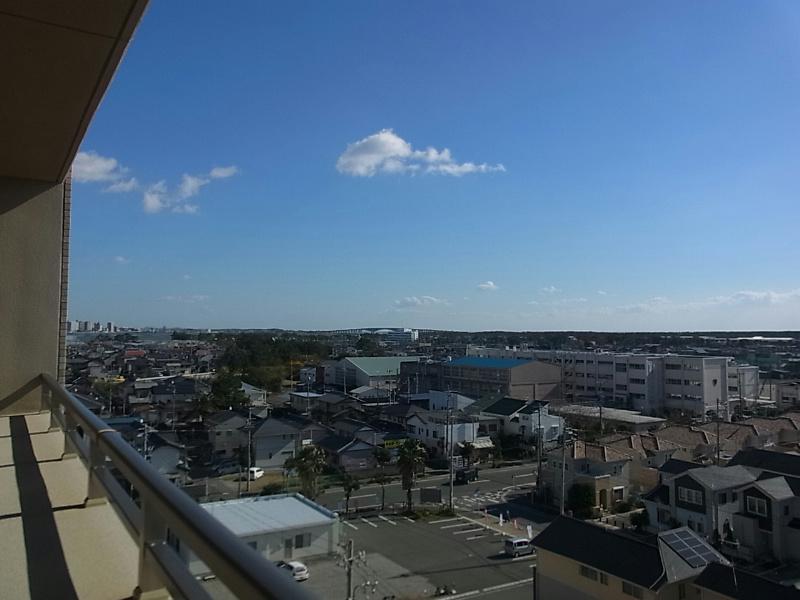 View of the southeast side
東南側の眺望
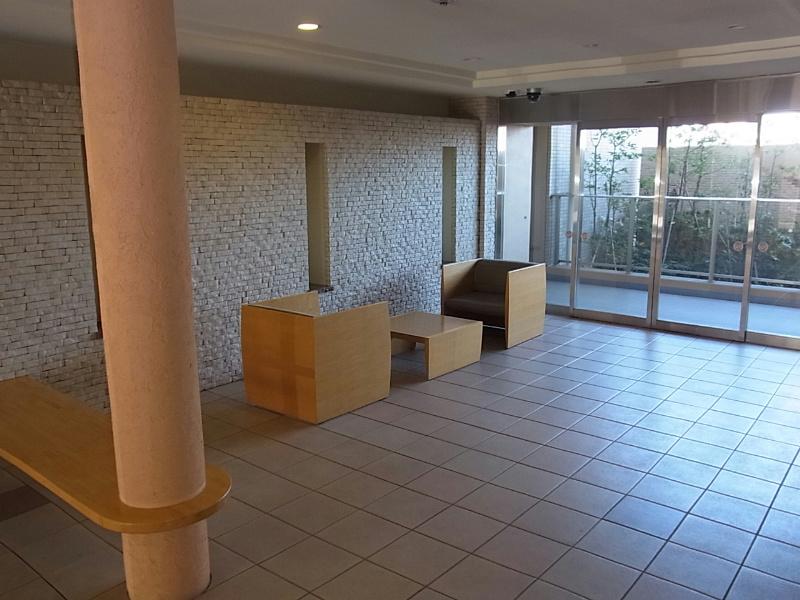 lobby
ロビー
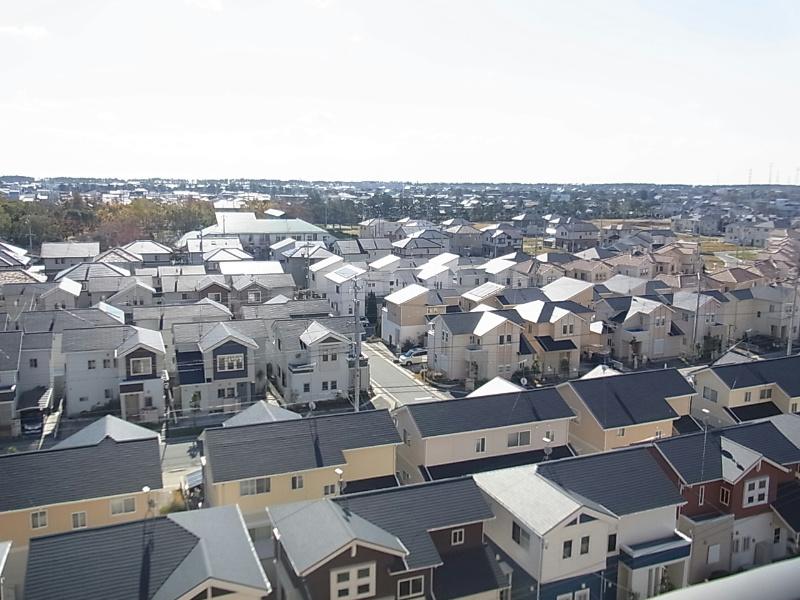 View of the south side
南側の眺望
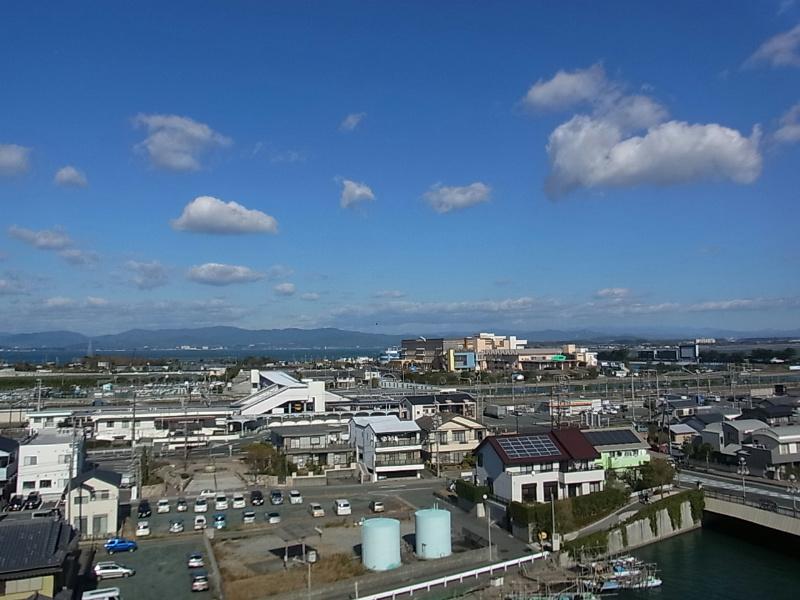 View of the north side
北側の眺望
Location
|















