2000February
19.7 million yen, 4LDK, 89.8 sq m
Used Apartments » Tokai » Shizuoka Prefecture » Mishima
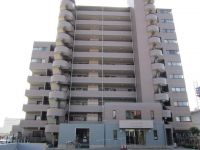 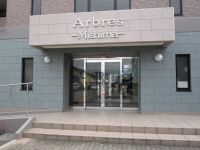
| | Mishima, Shizuoka 静岡県三島市 |
| Izuhakone railway sunzu line "Oba" walk 31 minutes 伊豆箱根鉄道駿豆線「大場」歩31分 |
| 7th floor ・ Good view in the southwest angle room Renovation completed (October 2013) Pets Allowed! (Yes breeding bylaws) 7階・南西角部屋で眺望良好 リフォーム済(2013年10月) ペット可!(飼育細則あり) |
Features pickup 特徴ピックアップ | | Immediate Available / Interior renovation / Facing south / Corner dwelling unit / Yang per good / LDK15 tatami mats or more / High floor / South balcony / Flooring Chokawa / Elevator / Good view / Pets Negotiable 即入居可 /内装リフォーム /南向き /角住戸 /陽当り良好 /LDK15畳以上 /高層階 /南面バルコニー /フローリング張替 /エレベーター /眺望良好 /ペット相談 | Property name 物件名 | | Aruburu Mishima アルブル三島 | Price 価格 | | 19.7 million yen 1970万円 | Floor plan 間取り | | 4LDK 4LDK | Units sold 販売戸数 | | 1 units 1戸 | Total units 総戸数 | | 53 houses 53戸 | Occupied area 専有面積 | | 89.8 sq m (27.16 tsubo) (center line of wall) 89.8m2(27.16坪)(壁芯) | Other area その他面積 | | Balcony area: 10.05 sq m バルコニー面積:10.05m2 | Whereabouts floor / structures and stories 所在階/構造・階建 | | 7th floor / RC11 story 7階/RC11階建 | Completion date 完成時期(築年月) | | February 2000 2000年2月 | Address 住所 | | Mishima, Shizuoka Nagabuse 静岡県三島市長伏 | Traffic 交通 | | Izuhakone railway sunzu line "Oba" walk 31 minutes
Izuhakone railway sunzu line "Mishima Tamachi" walk 42 minutes 伊豆箱根鉄道駿豆線「大場」歩31分
伊豆箱根鉄道駿豆線「三島田町」歩42分
| Related links 関連リンク | | [Related Sites of this company] 【この会社の関連サイト】 | Contact お問い合せ先 | | TEL: 0800-805-3896 [Toll free] mobile phone ・ Also available from PHS
Caller ID is not notified
Please contact the "saw SUUMO (Sumo)"
If it does not lead, If the real estate company TEL:0800-805-3896【通話料無料】携帯電話・PHSからもご利用いただけます
発信者番号は通知されません
「SUUMO(スーモ)を見た」と問い合わせください
つながらない方、不動産会社の方は
| Administrative expense 管理費 | | 11,800 yen / Month (consignment (commuting)) 1万1800円/月(委託(通勤)) | Repair reserve 修繕積立金 | | 13,600 yen / Month 1万3600円/月 | Time residents 入居時期 | | Immediate available 即入居可 | Whereabouts floor 所在階 | | 7th floor 7階 | Direction 向き | | South 南 | Renovation リフォーム | | October 2013 interior renovation completed (wall ・ floor ・ Sliding door ・ tatami ・ Screen door ・ other) 2013年10月内装リフォーム済(壁・床・障子・畳・網戸・他) | Structure-storey 構造・階建て | | RC11 story RC11階建 | Site of the right form 敷地の権利形態 | | Ownership 所有権 | Use district 用途地域 | | Semi-industrial 準工業 | Parking lot 駐車場 | | Site (3000 yen ~ 5000 Yen / Month) 敷地内(3000円 ~ 5000円/月) | Company profile 会社概要 | | <Mediation> Shizuoka Governor (1) No. 013428 (Ltd.) Sakura real estate Yubinbango411-0943 Shizuoka Prefecture Sunto-gun nagaizumi Shimo Togari 1331-10 <仲介>静岡県知事(1)第013428号(株)さくら不動産〒411-0943 静岡県駿東郡長泉町下土狩1331-10 |
Local appearance photo現地外観写真 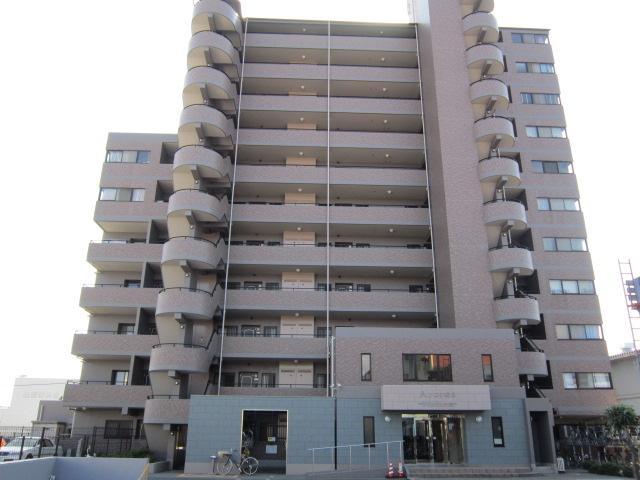 appearance
外観
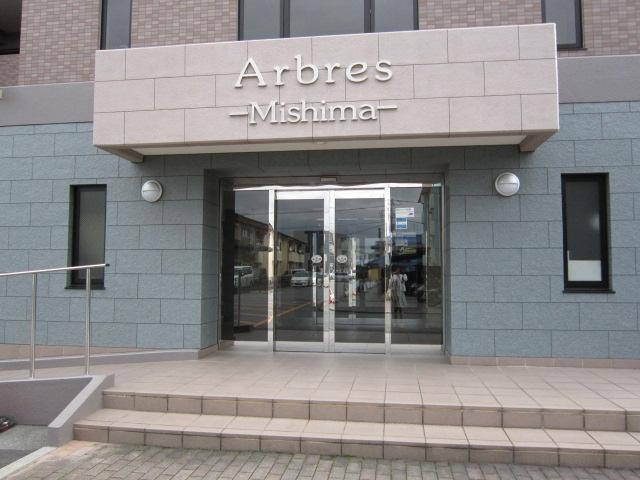 Front door
正面玄関
Floor plan間取り図 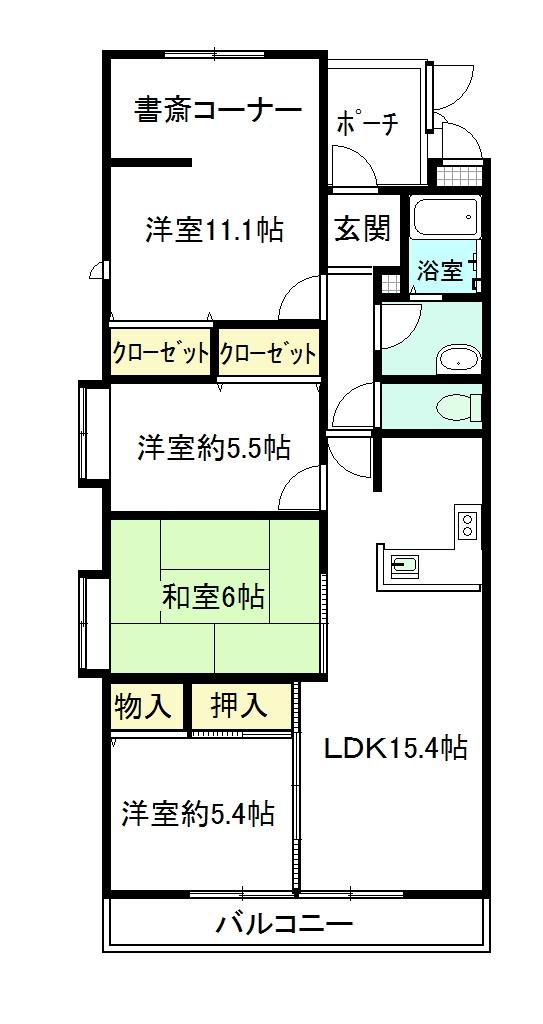 4LDK, Price 19.7 million yen, Footprint 89.8 sq m , Balcony area 10.05 sq m
4LDK、価格1970万円、専有面積89.8m2、バルコニー面積10.05m2
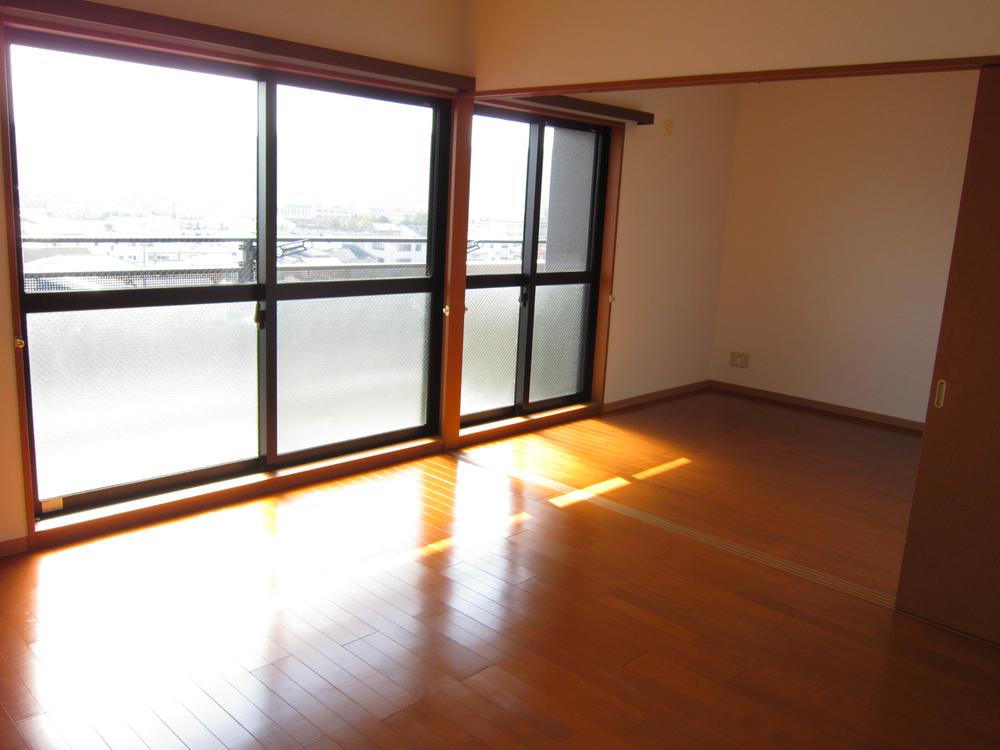 Living
リビング
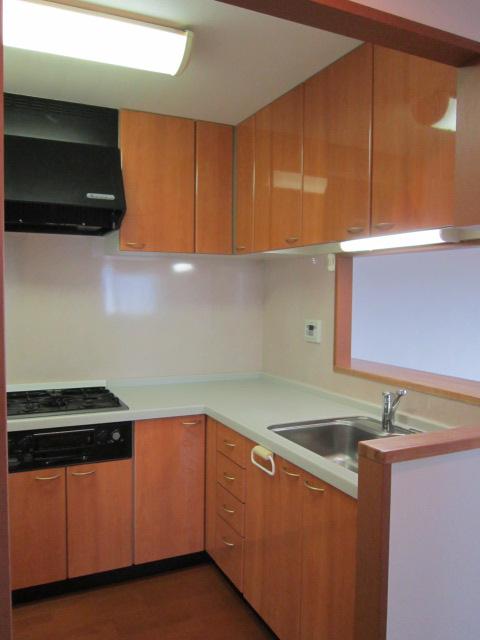 Kitchen
キッチン
Non-living roomリビング以外の居室 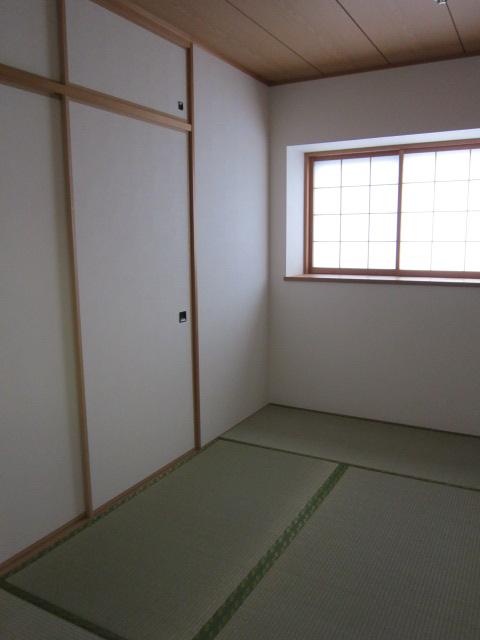 Japanese style room
和室
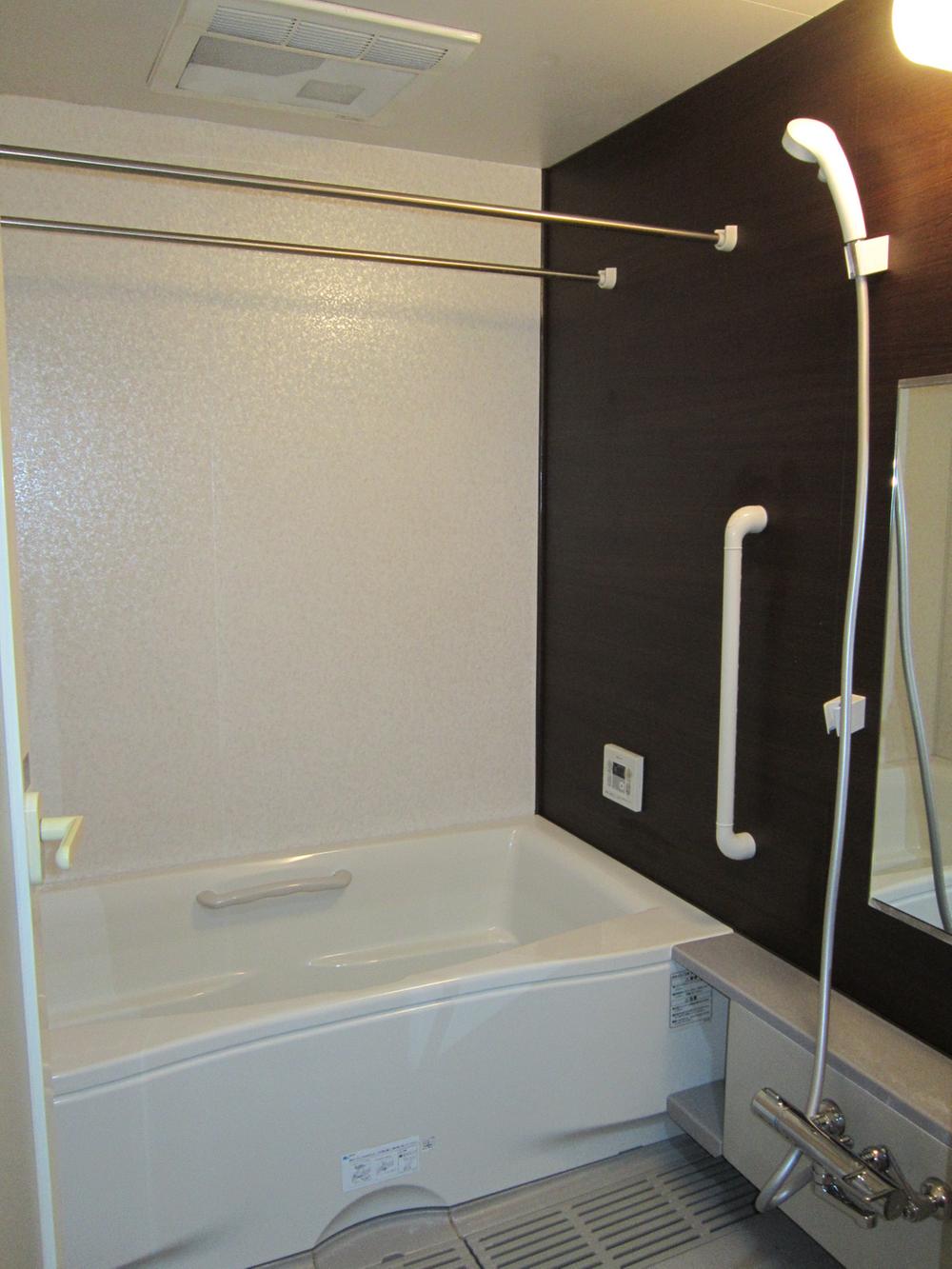 Bathroom
浴室
Wash basin, toilet洗面台・洗面所 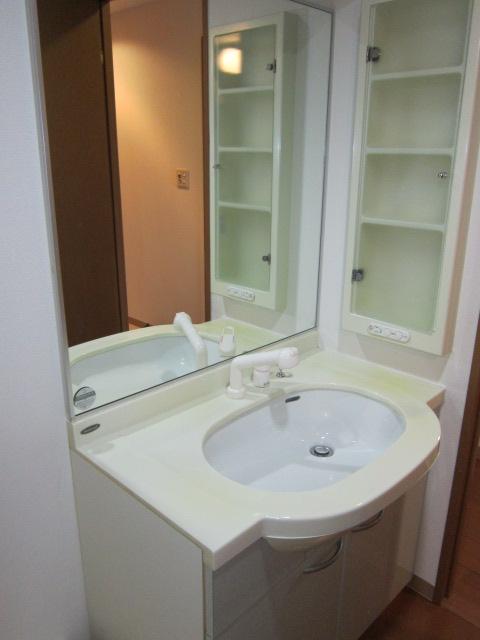 Wash
洗面
Non-living roomリビング以外の居室 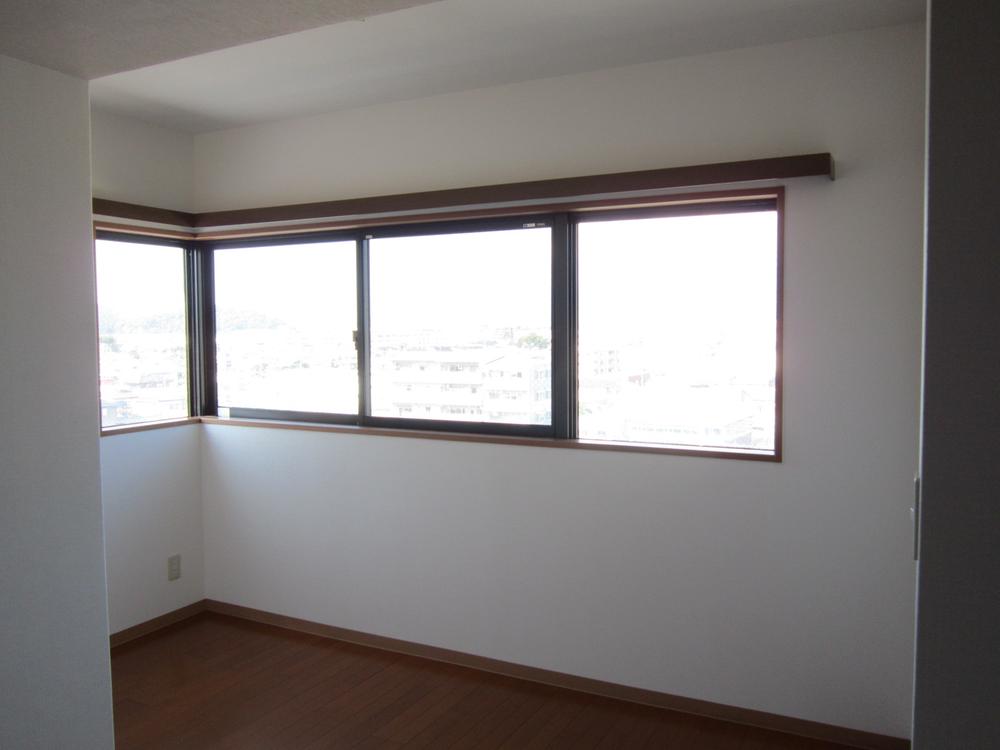 Study corner
書斎コーナー
View photos from the dwelling unit住戸からの眺望写真 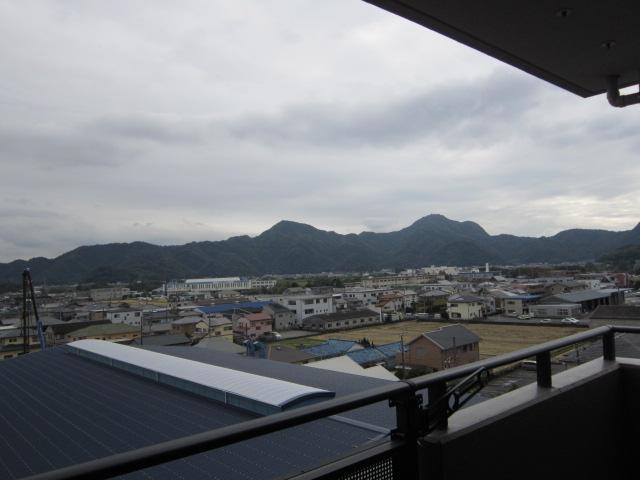 View
眺望
Other common areasその他共用部 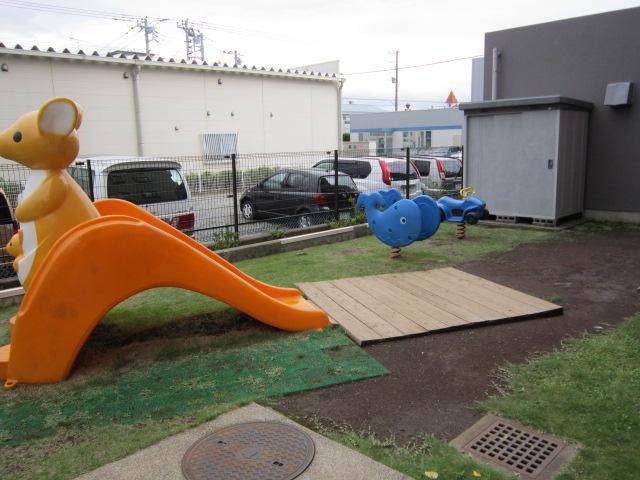 Common areas
共用部
Location
|












