2004August
22,900,000 yen, 4LDK, 86.01 sq m
Used Apartments » Tokai » Shizuoka Prefecture » Mishima
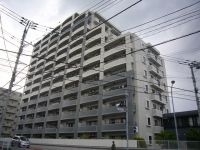 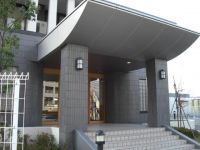
| | Mishima, Shizuoka 静岡県三島市 |
| Izuhakone railway sunzu line "Mishima Tamachi" walk 9 minutes 伊豆箱根鉄道駿豆線「三島田町」歩9分 |
| 4LDK southeast angle residence of detached sense. Convenient for transportation good ・ Surrounding facilities enhancement. Yes trunk room. 戸建感覚の4LDK東南角住居。交通至便良好・周辺施設充実。トランクルームあり。 |
Features pickup 特徴ピックアップ | | Vibration Control ・ Seismic isolation ・ Earthquake resistant / Super close / Facing south / System kitchen / Bathroom Dryer / Corner dwelling unit / LDK15 tatami mats or more / Washbasin with shower / Security enhancement / Barrier-free / Elevator / Otobasu / Warm water washing toilet seat / TV monitor interphone / All living room flooring / Walk-in closet / Pets Negotiable / BS ・ CS ・ CATV / Flat terrain / Floor heating / Delivery Box 制震・免震・耐震 /スーパーが近い /南向き /システムキッチン /浴室乾燥機 /角住戸 /LDK15畳以上 /シャワー付洗面台 /セキュリティ充実 /バリアフリー /エレベーター /オートバス /温水洗浄便座 /TVモニタ付インターホン /全居室フローリング /ウォークインクロゼット /ペット相談 /BS・CS・CATV /平坦地 /床暖房 /宅配ボックス | Property name 物件名 | | Urban City Mishima Minamicho アーバンシティ三島南町 | Price 価格 | | 22,900,000 yen 2290万円 | Floor plan 間取り | | 4LDK 4LDK | Units sold 販売戸数 | | 1 units 1戸 | Total units 総戸数 | | 80 units 80戸 | Occupied area 専有面積 | | 86.01 sq m (center line of wall) 86.01m2(壁芯) | Other area その他面積 | | Balcony area: 20.03 sq m バルコニー面積:20.03m2 | Whereabouts floor / structures and stories 所在階/構造・階建 | | 3rd floor / RC13 story 3階/RC13階建 | Completion date 完成時期(築年月) | | August 2004 2004年8月 | Address 住所 | | Mishima, Shizuoka Minamicho 静岡県三島市南町 | Traffic 交通 | | Izuhakone railway sunzu line "Mishima Tamachi" walk 9 minutes 伊豆箱根鉄道駿豆線「三島田町」歩9分
| Contact お問い合せ先 | | TEL: 0800-603-2673 [Toll free] mobile phone ・ Also available from PHS
Caller ID is not notified
Please contact the "saw SUUMO (Sumo)"
If it does not lead, If the real estate company TEL:0800-603-2673【通話料無料】携帯電話・PHSからもご利用いただけます
発信者番号は通知されません
「SUUMO(スーモ)を見た」と問い合わせください
つながらない方、不動産会社の方は
| Administrative expense 管理費 | | 9300 yen / Month (consignment (commuting)) 9300円/月(委託(通勤)) | Repair reserve 修繕積立金 | | 4300 yen / Month 4300円/月 | Time residents 入居時期 | | Consultation 相談 | Whereabouts floor 所在階 | | 3rd floor 3階 | Direction 向き | | South 南 | Structure-storey 構造・階建て | | RC13 story RC13階建 | Site of the right form 敷地の権利形態 | | Ownership 所有権 | Use district 用途地域 | | Two dwellings 2種住居 | Parking lot 駐車場 | | Site (5000 yen / Month) 敷地内(5000円/月) | Company profile 会社概要 | | <Mediation> Minister of Land, Infrastructure and Transport (3) No. 006126 (Corporation), Shizuoka Prefecture Building Lots and Buildings Transaction Business Association Tokai Real Estate Fair Trade Council member Shin Nippon Building Products Co., Ltd., Shizuoka branch Yubinbango411-0906 Shizuoka Prefecture Sunto-gun, Shimizu-cho, Hachiman 45-1 JSQUARE Shizuoka <仲介>国土交通大臣(3)第006126号(公社)静岡県宅地建物取引業協会会員 東海不動産公正取引協議会加盟新日本住建(株)静岡支店〒411-0906 静岡県駿東郡清水町八幡45-1 JSQUARE静岡 |
Local appearance photo現地外観写真 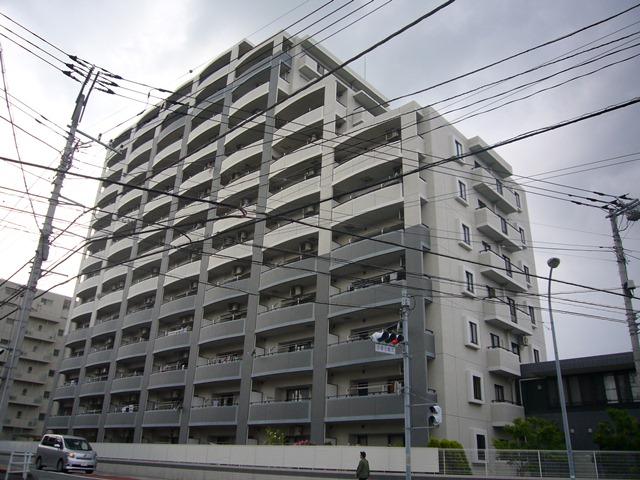 appearance
外観
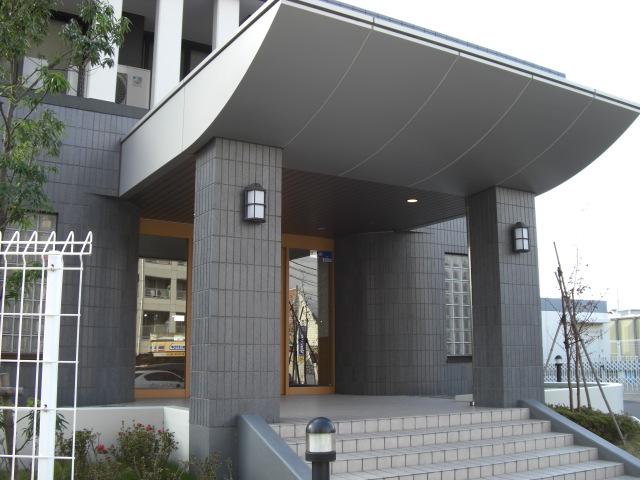 Entrance
エントランス
Other localその他現地 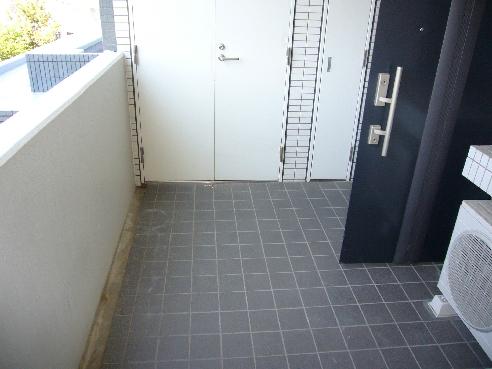 trunk room
トランクルーム
Floor plan間取り図 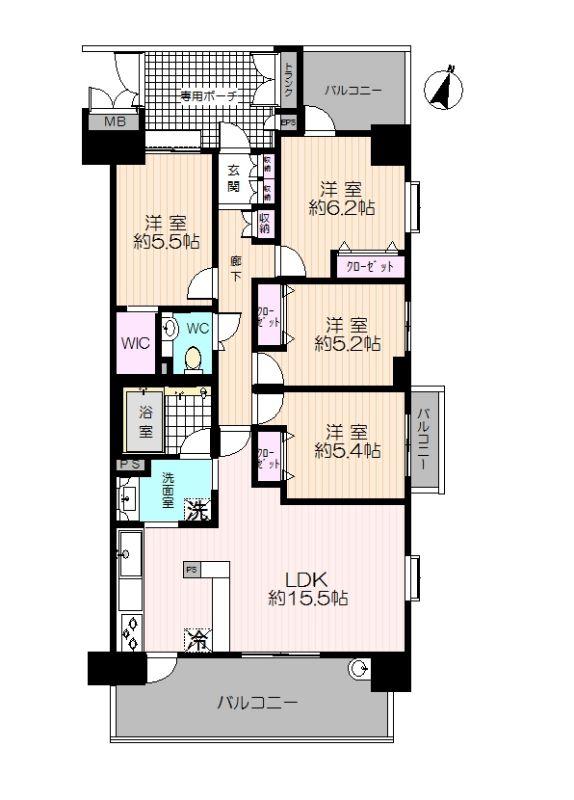 4LDK, Price 22,900,000 yen, Occupied area 86.01 sq m , Balcony area 20.03 sq m Floor
4LDK、価格2290万円、専有面積86.01m2、バルコニー面積20.03m2 まどり
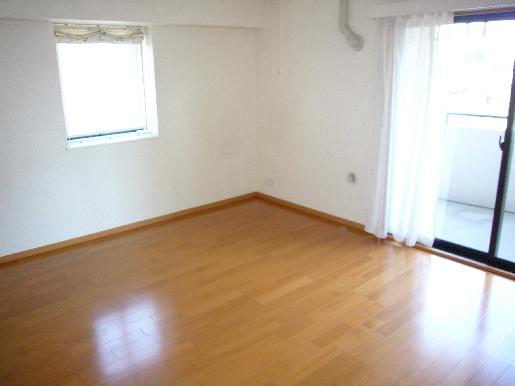 Living
リビング
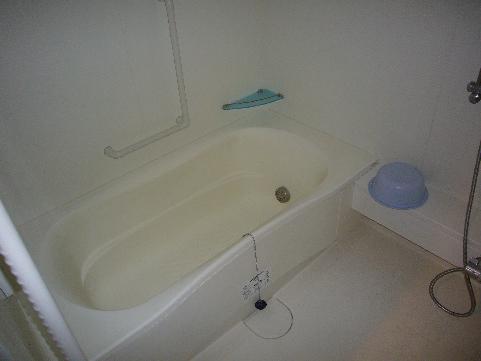 Bathroom
浴室
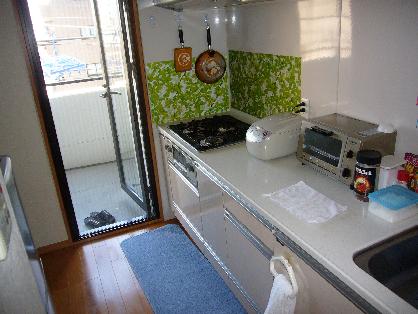 Kitchen
キッチン
Non-living roomリビング以外の居室 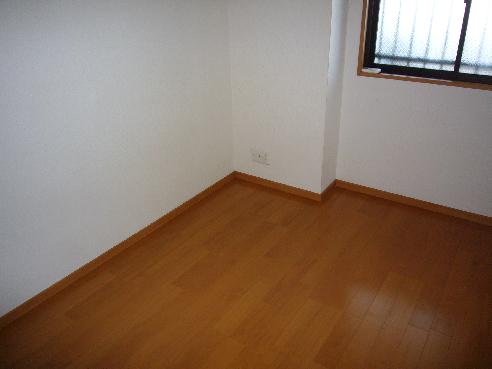 Western style room
洋室
Wash basin, toilet洗面台・洗面所 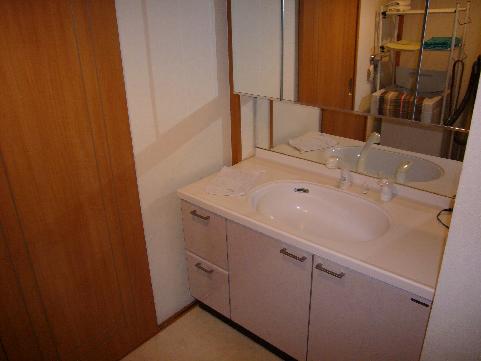 Wash
洗面
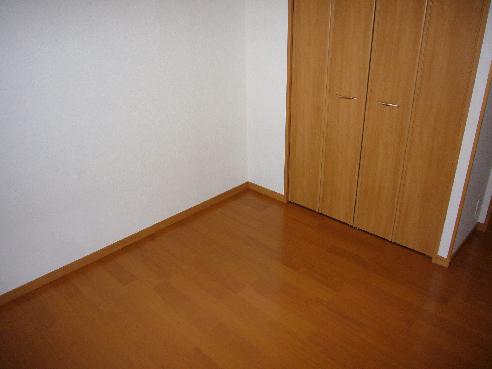 Receipt
収納
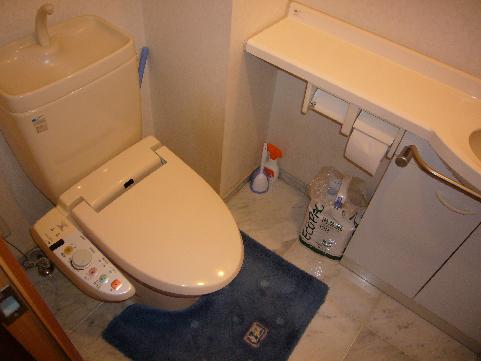 Toilet
トイレ
Other localその他現地 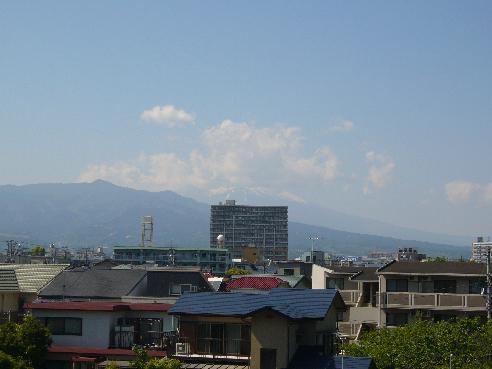 View
眺望
Location
|













