Used Apartments » Tokai » Shizuoka Prefecture » Numazu
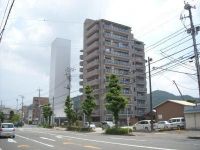 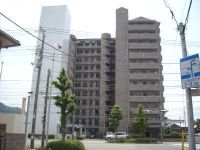
| | Numazu, Shizuoka Prefecture 静岡県沼津市 |
| JR Tokaido Line "Numazu" walk 12 minutes JR東海道本線「沼津」歩12分 |
Features pickup 特徴ピックアップ | | Immediate Available / Riverside / It is close to Tennis Court / Super close / It is close to the city / Interior renovation / Facing south / System kitchen / Bathroom Dryer / Corner dwelling unit / All room storage / LDK15 tatami mats or more / Japanese-style room / Washbasin with shower / Face-to-face kitchen / Wide balcony / 3 face lighting / Barrier-free / Plane parking / 2 or more sides balcony / South balcony / Elevator / High speed Internet correspondence / Warm water washing toilet seat / TV monitor interphone / Ventilation good / Good view / Or more ceiling height 2.5m / Maintained sidewalk 即入居可 /リバーサイド /テニスコートが近い /スーパーが近い /市街地が近い /内装リフォーム /南向き /システムキッチン /浴室乾燥機 /角住戸 /全居室収納 /LDK15畳以上 /和室 /シャワー付洗面台 /対面式キッチン /ワイドバルコニー /3面採光 /バリアフリー /平面駐車場 /2面以上バルコニー /南面バルコニー /エレベーター /高速ネット対応 /温水洗浄便座 /TVモニタ付インターホン /通風良好 /眺望良好 /天井高2.5m以上 /整備された歩道 | Property name 物件名 | | Towa City Coop Tairamachi 藤和シティーコープ平町 | Price 価格 | | 19.9 million yen 1990万円 | Floor plan 間取り | | 4LDK 4LDK | Units sold 販売戸数 | | 1 units 1戸 | Total units 総戸数 | | 55 units 55戸 | Occupied area 専有面積 | | 96.79 sq m (29.27 tsubo) (center line of wall) 96.79m2(29.27坪)(壁芯) | Other area その他面積 | | Balcony area: 37.46 sq m バルコニー面積:37.46m2 | Whereabouts floor / structures and stories 所在階/構造・階建 | | 3rd floor / SRC11 story 3階/SRC11階建 | Completion date 完成時期(築年月) | | February 1997 1997年2月 | Address 住所 | | Shizuoka Prefecture Numazu Shiping-cho 24-4 静岡県沼津市平町24-4 | Traffic 交通 | | JR Tokaido Line "Numazu" walk 12 minutes JR東海道本線「沼津」歩12分
| Contact お問い合せ先 | | TEL: 0545-52-0990 Please inquire as "saw SUUMO (Sumo)" TEL:0545-52-0990「SUUMO(スーモ)を見た」と問い合わせください | Administrative expense 管理費 | | 10,200 yen / Month (consignment (commuting)) 1万200円/月(委託(通勤)) | Repair reserve 修繕積立金 | | 18,300 yen / Month 1万8300円/月 | Expenses 諸費用 | | Town council fee: 500 yen / Month, CATV flat fee: 1700 yen / Month 町会費:500円/月、CATV定額料金:1700円/月 | Time residents 入居時期 | | Immediate available 即入居可 | Whereabouts floor 所在階 | | 3rd floor 3階 | Direction 向き | | South 南 | Renovation リフォーム | | June 2012 interior renovation completed (wall ・ floor ・ all rooms) 2012年6月内装リフォーム済(壁・床・全室) | Structure-storey 構造・階建て | | SRC11 story SRC11階建 | Site of the right form 敷地の権利形態 | | Ownership 所有権 | Use district 用途地域 | | Residential 近隣商業 | Parking lot 駐車場 | | Site (9500 yen ~ 13,000 yen / Month) 敷地内(9500円 ~ 1万3000円/月) | Company profile 会社概要 | | <Seller> Shizuoka Governor (5) No. 007048 (Ltd.) Suruga Kangyo development Yubinbango417-0053 Fuji City, Shizuoka Prefecture Yodaharashinden 106-3 <売主>静岡県知事(5)第007048号(株)駿河勧業開発〒417-0053 静岡県富士市依田原新田106-3 | Construction 施工 | | (Ltd.) Ooka construction industry (株)大岡建設工業 |
Local appearance photo現地外観写真 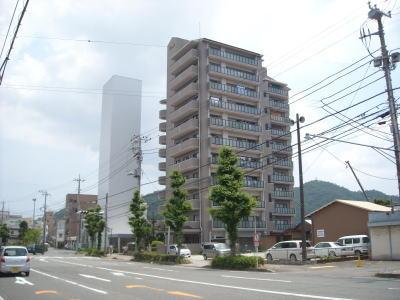 Local (June 2012) shooting
現地(2012年6月)撮影
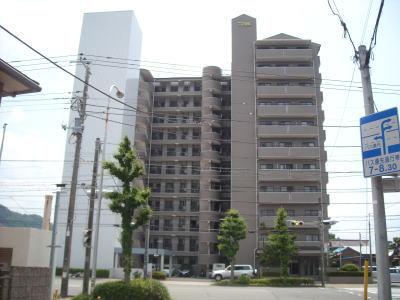 Local (June 2012) shooting
現地(2012年6月)撮影
Floor plan間取り図 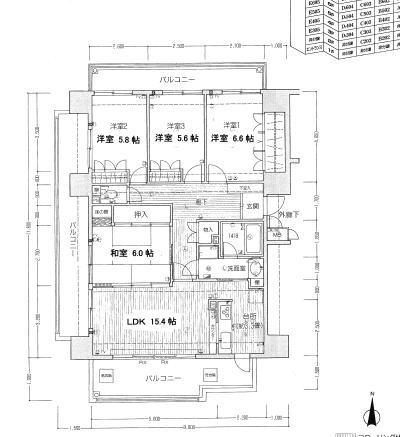 4LDK, Price 19.9 million yen, Occupied area 96.79 sq m , Balcony area 37.46 sq m Mato drawings
4LDK、価格1990万円、専有面積96.79m2、バルコニー面積37.46m2 間取図面
Livingリビング 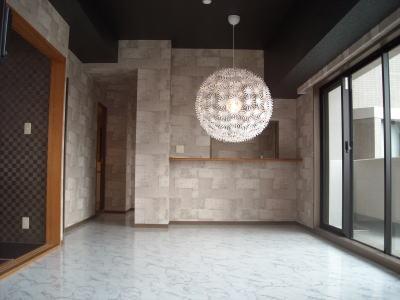 Indoor (June 2012) shooting
室内(2012年6月)撮影
Otherその他 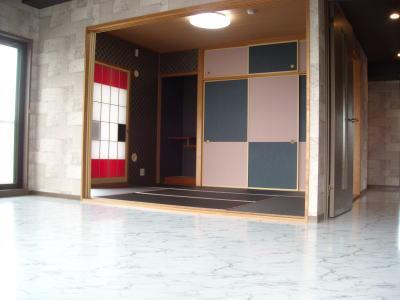 Design Japanese-style room
デザイン和室
Livingリビング 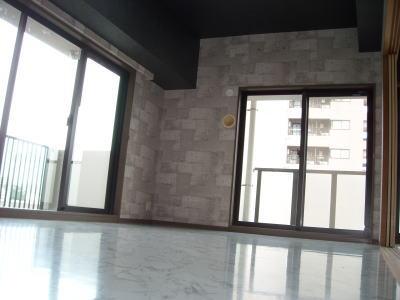 Indoor (June 2012) shooting
室内(2012年6月)撮影
Kitchenキッチン 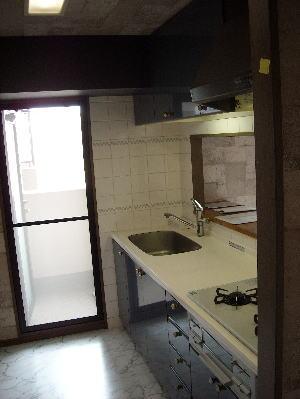 Indoor (June 2012) shooting
室内(2012年6月)撮影
Bathroom浴室 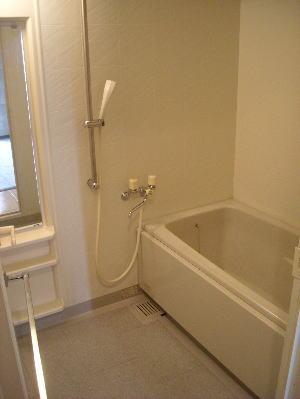 Indoor (June 2012) shooting
室内(2012年6月)撮影
Wash basin, toilet洗面台・洗面所 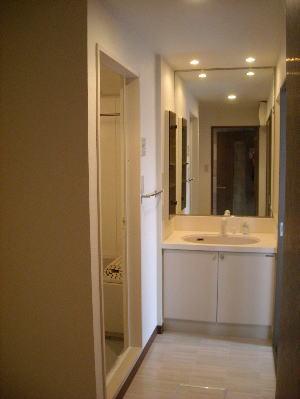 Indoor (June 2012) shooting
室内(2012年6月)撮影
Livingリビング 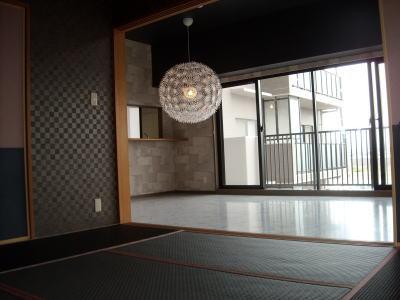 Indoor (June 2012) shooting
室内(2012年6月)撮影
Location
| 










