1990September
8.5 million yen, One-room, 60 sq m
Used Apartments » Tokai » Shizuoka Prefecture » Numazu
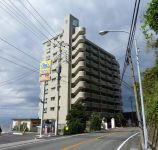 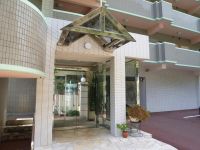
| | Numazu, Shizuoka Prefecture 静岡県沼津市 |
| JR Tokaido Line "Numazu" 35 minutes Fujimi step 1 minute bus JR東海道本線「沼津」バス35分富士見町歩1分 |
| ☆ Recommended for resort top floor Panoramic views of Mount Fuji Ocean View apartment. About 1 hour 42 minutes at a high speed road users from the city center Bullet train ・ Tokaido Line about 1 hour 46 minutes in use Convenience store 30m ☆リゾート用におススメ 最上階 富士山一望 オーシャンビューマンション。 都心から高速道路利用で約1時間42分 新幹線・東海道線利用で約1時間46分 コンビニ30m |
Features pickup 特徴ピックアップ | | LDK20 tatami mats or more / High floor / Security enhancement / Elevator LDK20畳以上 /高層階 /セキュリティ充実 /エレベーター | Property name 物件名 | | Sensible Awashima センシブル淡島 | Price 価格 | | 8.5 million yen 850万円 | Floor plan 間取り | | One-room ワンルーム | Units sold 販売戸数 | | 1 units 1戸 | Total units 総戸数 | | 47 units 47戸 | Occupied area 専有面積 | | 60 sq m (center line of wall) 60m2(壁芯) | Other area その他面積 | | Balcony area: 10.75 sq m バルコニー面積:10.75m2 | Whereabouts floor / structures and stories 所在階/構造・階建 | | 10th floor / RC10 story 10階/RC10階建 | Completion date 完成時期(築年月) | | September 1990 1990年9月 | Address 住所 | | Numazu, Shizuoka Prefecture Uchiurakoumi 静岡県沼津市内浦小海 | Traffic 交通 | | JR Tokaido Line "Numazu" 35 minutes Fujimi step 1 minute bus JR東海道本線「沼津」バス35分富士見町歩1分
| Contact お問い合せ先 | | TEL: 0800-603-2673 [Toll free] mobile phone ・ Also available from PHS
Caller ID is not notified
Please contact the "saw SUUMO (Sumo)"
If it does not lead, If the real estate company TEL:0800-603-2673【通話料無料】携帯電話・PHSからもご利用いただけます
発信者番号は通知されません
「SUUMO(スーモ)を見た」と問い合わせください
つながらない方、不動産会社の方は
| Administrative expense 管理費 | | 20,200 yen / Month (consignment (cyclic)) 2万200円/月(委託(巡回)) | Repair reserve 修繕積立金 | | 3840 yen / Month 3840円/月 | Time residents 入居時期 | | Consultation 相談 | Whereabouts floor 所在階 | | 10th floor 10階 | Direction 向き | | West 西 | Structure-storey 構造・階建て | | RC10 story RC10階建 | Site of the right form 敷地の権利形態 | | Ownership 所有権 | Parking lot 駐車場 | | On-site (fee Mu) 敷地内(料金無) | Company profile 会社概要 | | <Mediation> Minister of Land, Infrastructure and Transport (3) No. 006126 (Corporation), Shizuoka Prefecture Building Lots and Buildings Transaction Business Association Tokai Real Estate Fair Trade Council member Shin Nippon Building Products Co., Ltd., Shizuoka branch Yubinbango411-0906 Shizuoka Prefecture Sunto-gun, Shimizu-cho, Hachiman 45-1 JSQUARE Shizuoka <仲介>国土交通大臣(3)第006126号(公社)静岡県宅地建物取引業協会会員 東海不動産公正取引協議会加盟新日本住建(株)静岡支店〒411-0906 静岡県駿東郡清水町八幡45-1 JSQUARE静岡 |
Local appearance photo現地外観写真 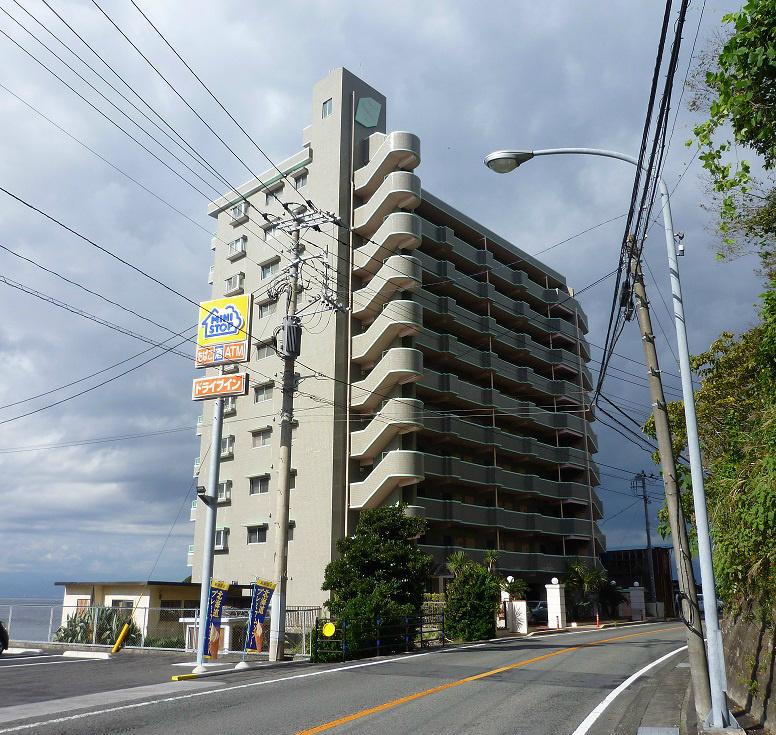 Next to the convenience store
隣はコンビニ
Otherその他 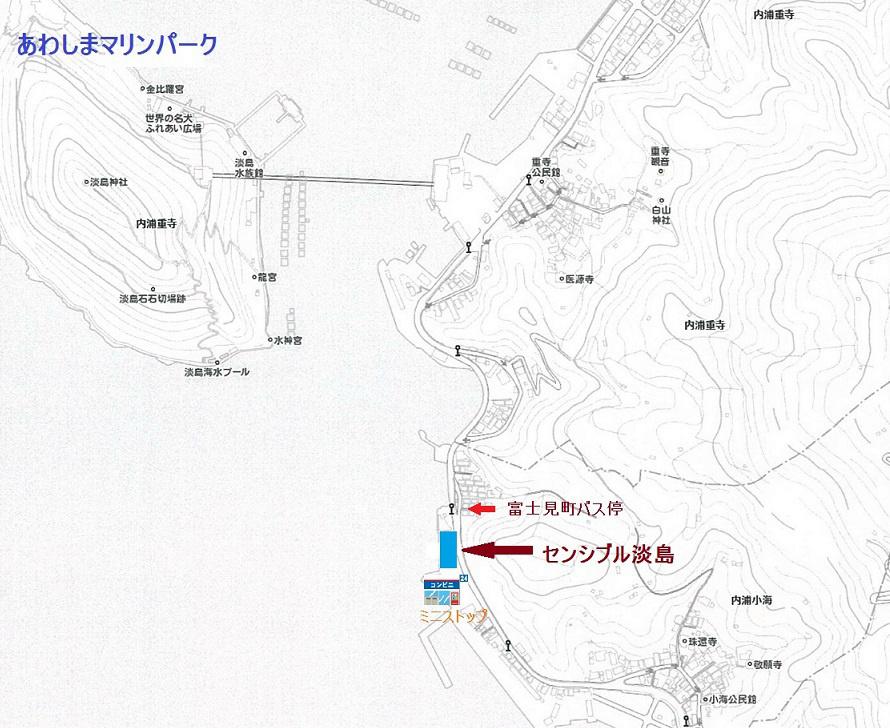 Information map
案内図
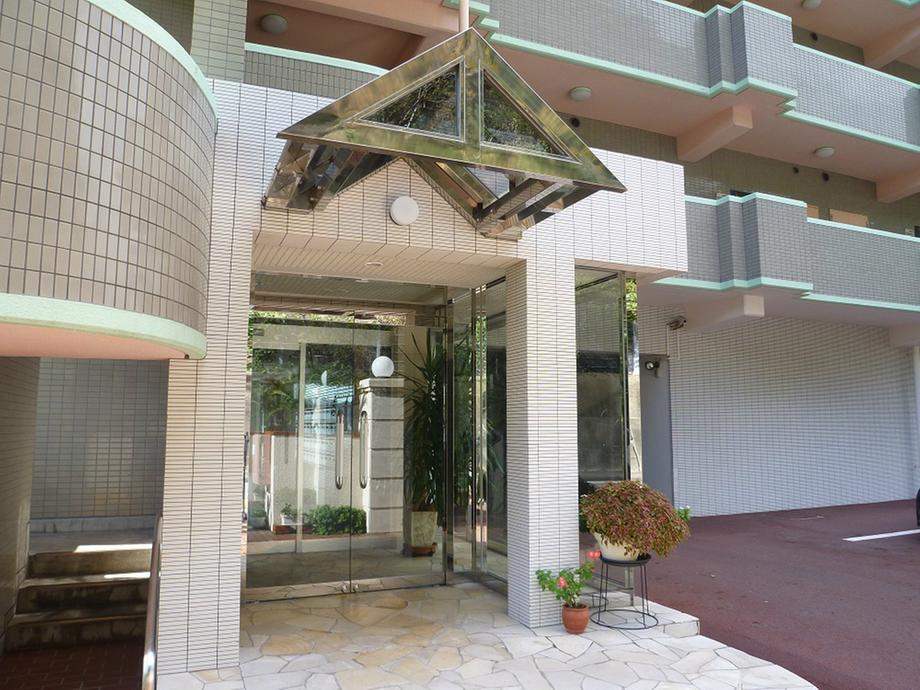 Entrance
エントランス
Floor plan間取り図 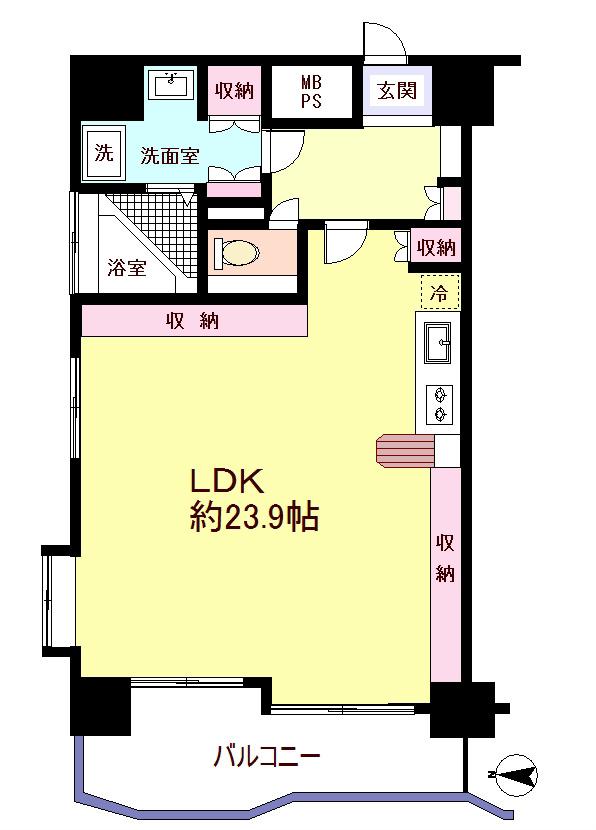 Price 8.5 million yen, Footprint 60 sq m , Balcony area 10.75 sq m Floor
価格850万円、専有面積60m2、バルコニー面積10.75m2 間取り
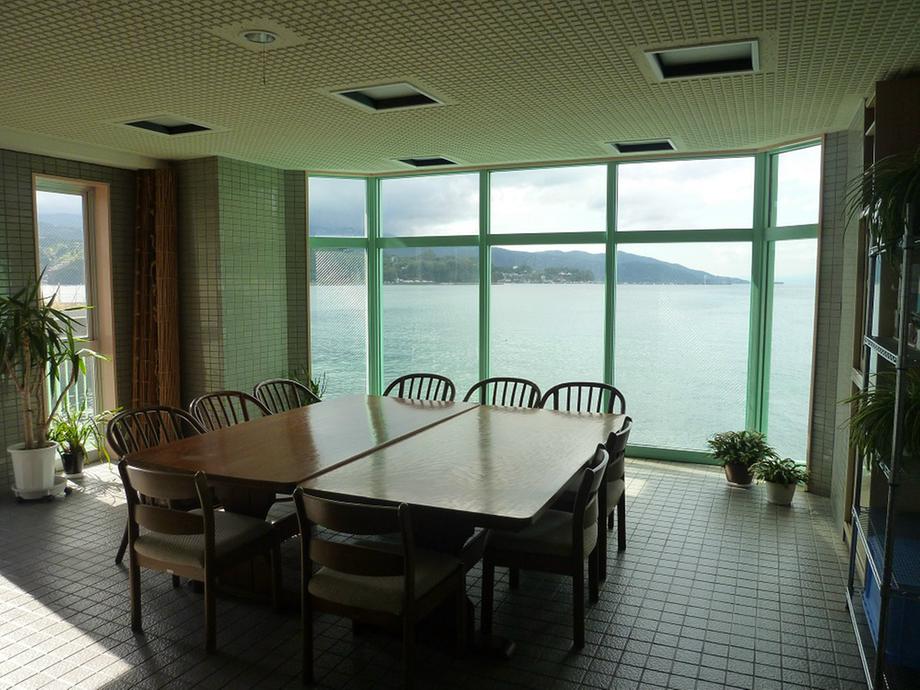 lobby
ロビー
View photos from the dwelling unit住戸からの眺望写真 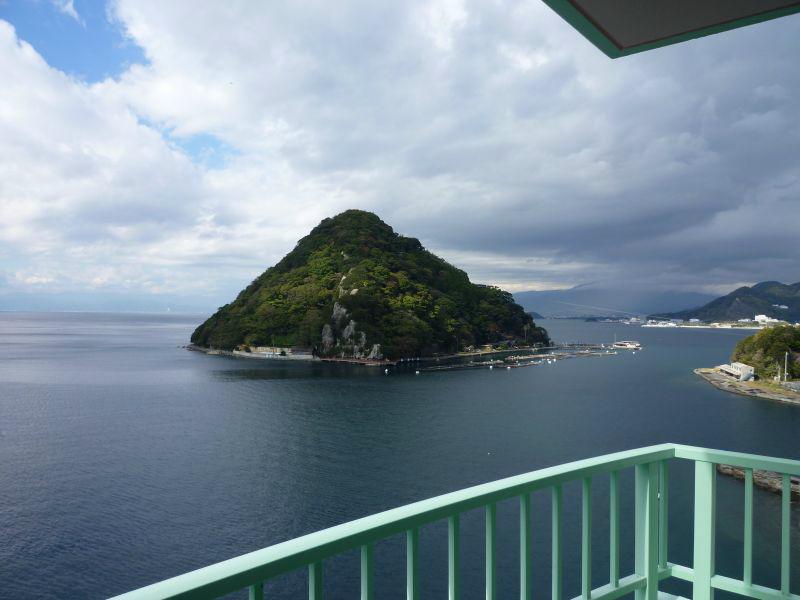 View
眺望
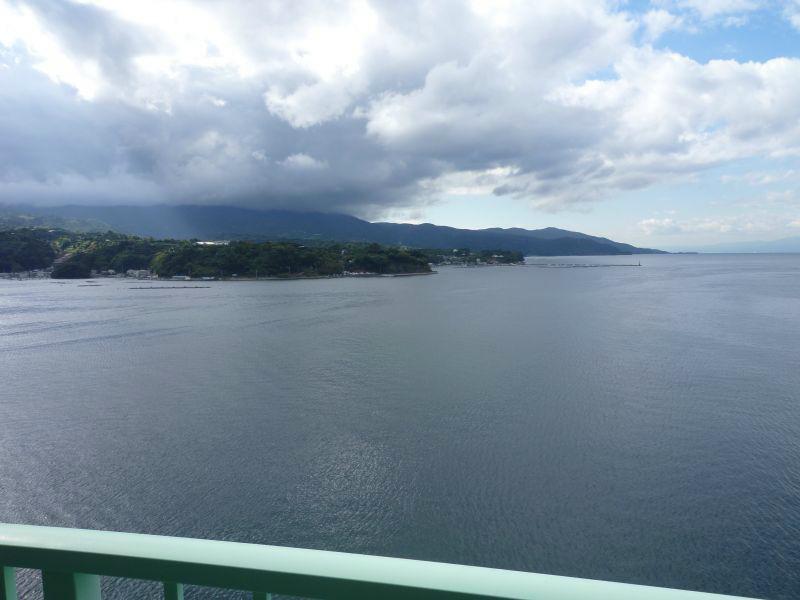 View
眺望
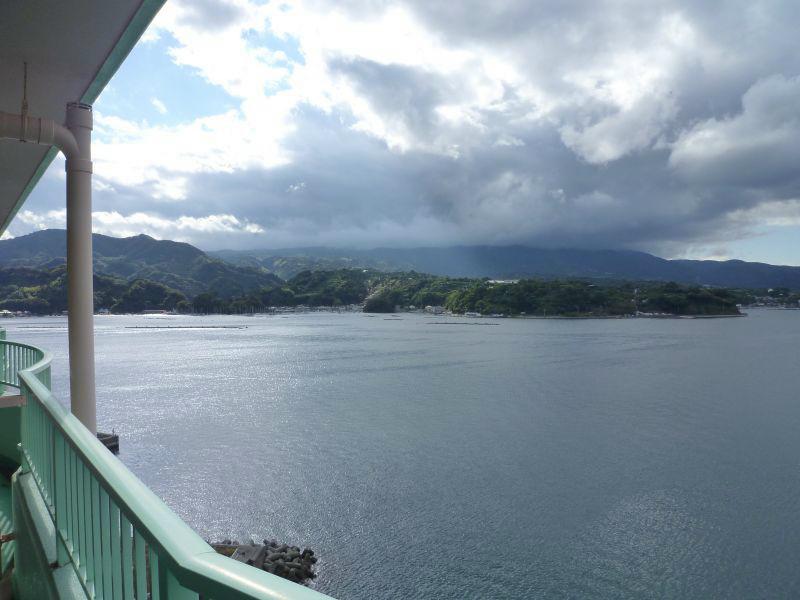 View
眺望
Location
|









