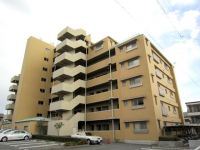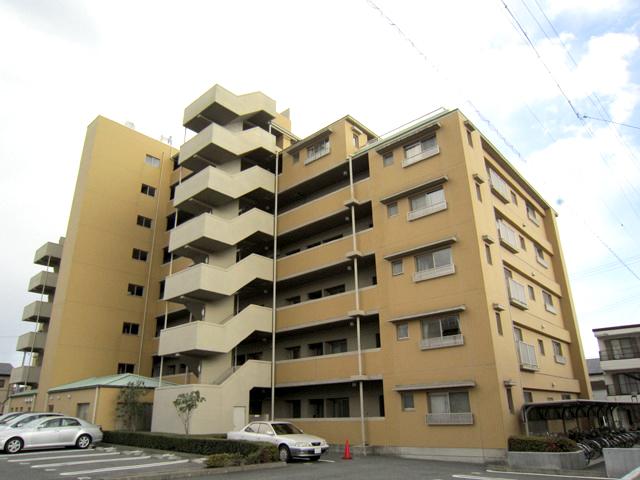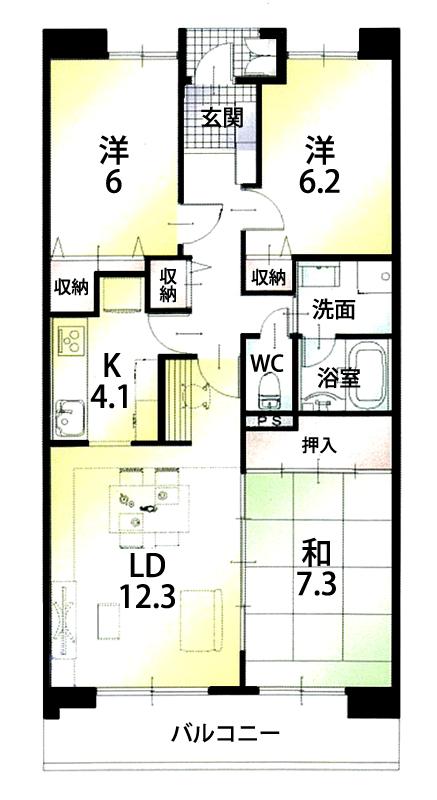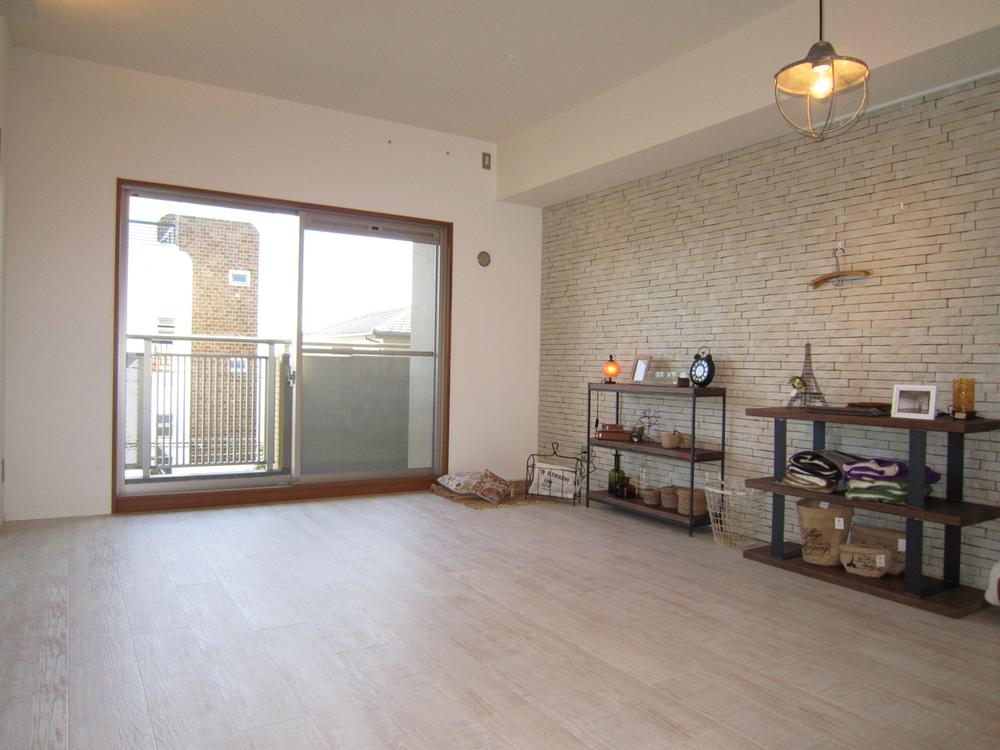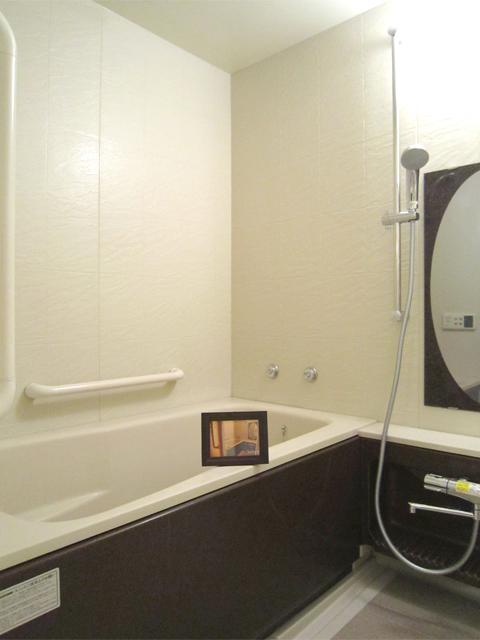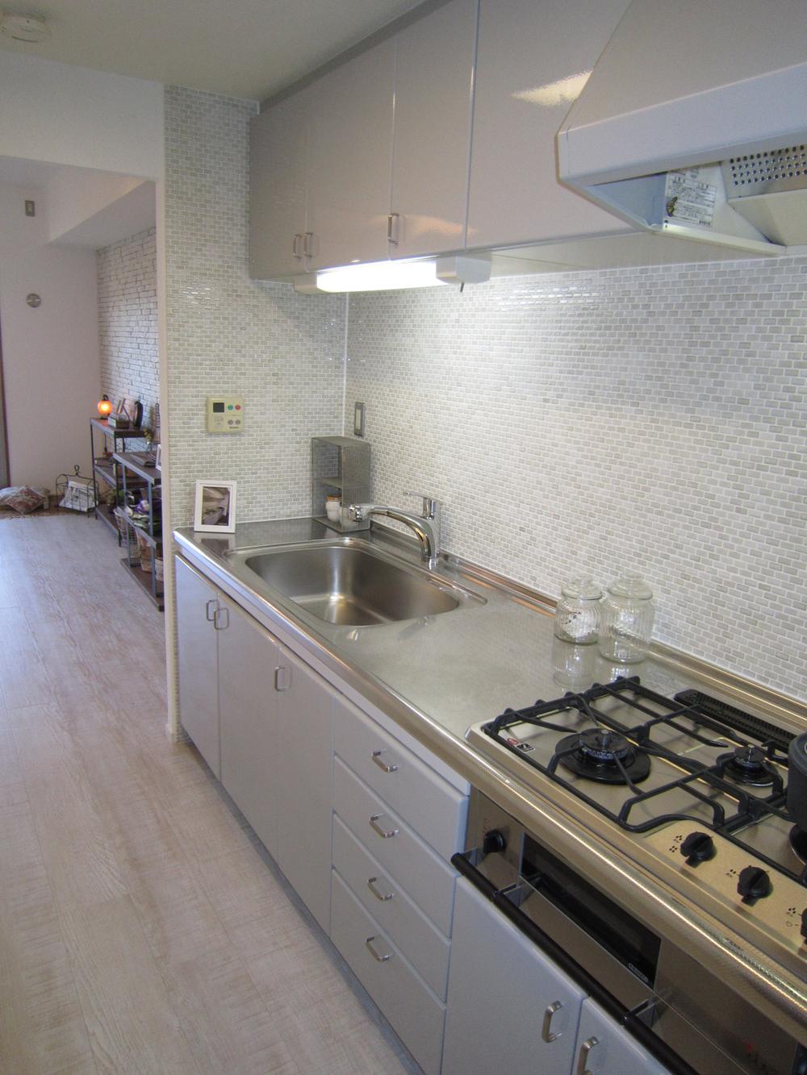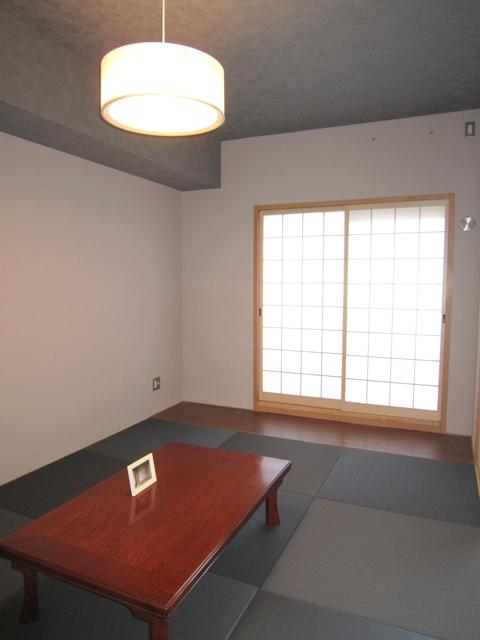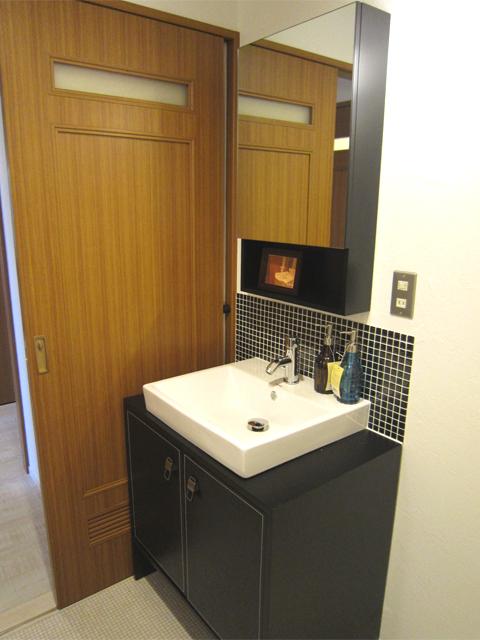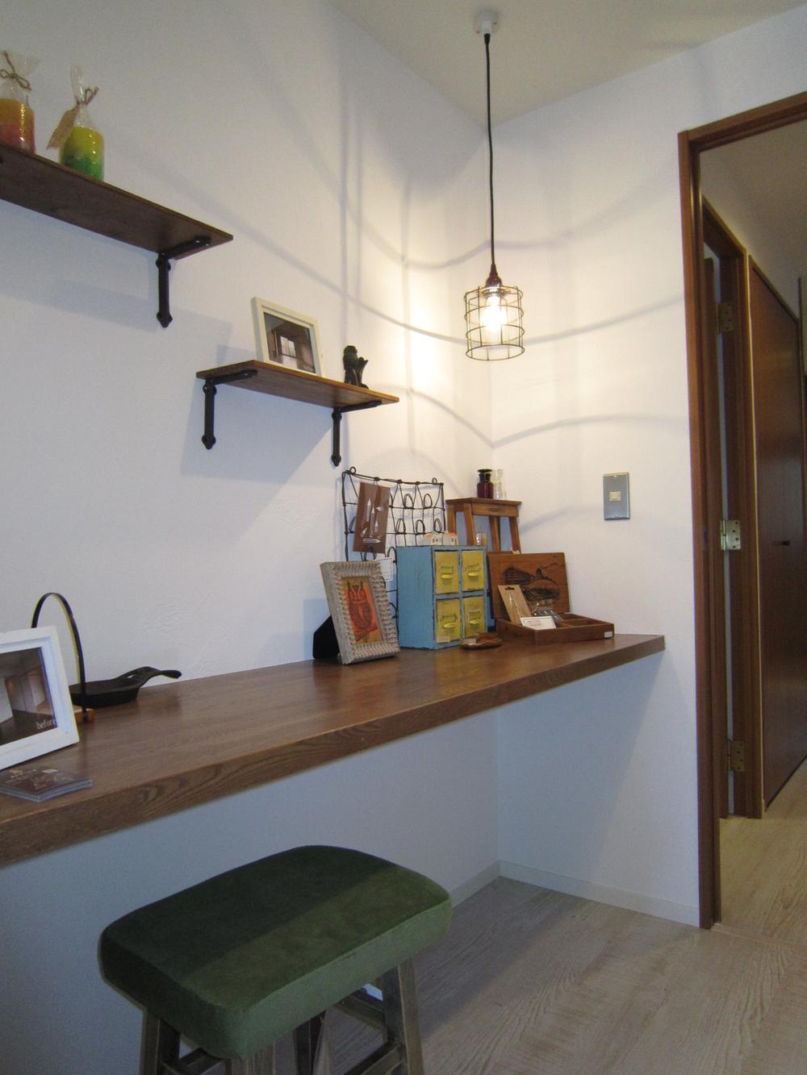|
|
Shizuoka City, Shimizu-ku,
静岡県静岡市清水区
|
|
JR Tokaido Line "Shimizu" walk 26 minutes
JR東海道本線「清水」歩26分
|
|
Full renovation! This atmosphere while remembering the warm also feeling of luxury. Worth seeing. Please feel free to contact us!
フルリノベーション!温かみをもたせつつも高級感のある雰囲気です。一見の価値あり。お気軽にお問い合わせください!
|
|
We have a renovation that was stuck to the interior! Using diatomaceous earth and tiles on the wall, Floor material is turned to Royal Wood is a clean and nice room.
内装にこだわったリフォームをしております!壁に珪藻土やタイルを使用し、床材がロイヤルウッドになっていて綺麗で素敵なお部屋です。
|
Features pickup 特徴ピックアップ | | Interior renovation / Facing south / System kitchen / Yang per good / LDK15 tatami mats or more / Japanese-style room / Plane parking / Elevator / All room 6 tatami mats or more / Delivery Box 内装リフォーム /南向き /システムキッチン /陽当り良好 /LDK15畳以上 /和室 /平面駐車場 /エレベーター /全居室6畳以上 /宅配ボックス |
Property name 物件名 | | Shimizu port Garden 清水ポートガーデン |
Price 価格 | | 14.9 million yen 1490万円 |
Floor plan 間取り | | 3LDK 3LDK |
Units sold 販売戸数 | | 1 units 1戸 |
Occupied area 専有面積 | | 75.91 sq m (center line of wall) 75.91m2(壁芯) |
Other area その他面積 | | Balcony area: 10.31 sq m バルコニー面積:10.31m2 |
Whereabouts floor / structures and stories 所在階/構造・階建 | | 3rd floor / RC8 story 3階/RC8階建 |
Completion date 完成時期(築年月) | | February 2000 2000年2月 |
Address 住所 | | Shizuoka City, Shimizu-ku, Nishikubo 静岡県静岡市清水区西久保 |
Traffic 交通 | | JR Tokaido Line "Shimizu" walk 26 minutes JR東海道本線「清水」歩26分
|
Person in charge 担当者より | | [Regarding this property.] Coexistence of warmth and luxury! It is a full renovation properties, such as the cafe. 【この物件について】ぬくもりと高級感の共存!カフェのようなフルリノベーション物件です。 |
Contact お問い合せ先 | | TEL: 0800-603-7492 [Toll free] mobile phone ・ Also available from PHS
Caller ID is not notified
Please contact the "saw SUUMO (Sumo)"
If it does not lead, If the real estate company TEL:0800-603-7492【通話料無料】携帯電話・PHSからもご利用いただけます
発信者番号は通知されません
「SUUMO(スーモ)を見た」と問い合わせください
つながらない方、不動産会社の方は
|
Administrative expense 管理費 | | 11,500 yen / Month (consignment (commuting)) 1万1500円/月(委託(通勤)) |
Repair reserve 修繕積立金 | | 11,300 yen / Month 1万1300円/月 |
Time residents 入居時期 | | Consultation 相談 |
Whereabouts floor 所在階 | | 3rd floor 3階 |
Direction 向き | | South 南 |
Renovation リフォーム | | 2013 September interior renovation completed (kitchen ・ toilet ・ wall ・ floor ・ all rooms) 2013年9月内装リフォーム済(キッチン・トイレ・壁・床・全室) |
Structure-storey 構造・階建て | | RC8 story RC8階建 |
Site of the right form 敷地の権利形態 | | Ownership 所有権 |
Parking lot 駐車場 | | On-site (fee Mu) 敷地内(料金無) |
Company profile 会社概要 | | <Marketing alliance (mediated)> Shizuoka Governor (2) No. 012643 (Ltd.) inter-image Yubinbango422-8034 Shizuoka Prefecture Shizuoka Suruga-ku, Takamatsu 1-14-16 <販売提携(媒介)>静岡県知事(2)第012643号(株)インターイメージ〒422-8034 静岡県静岡市駿河区高松1-14-16 |
