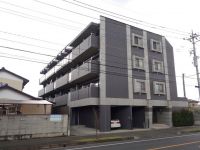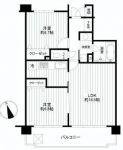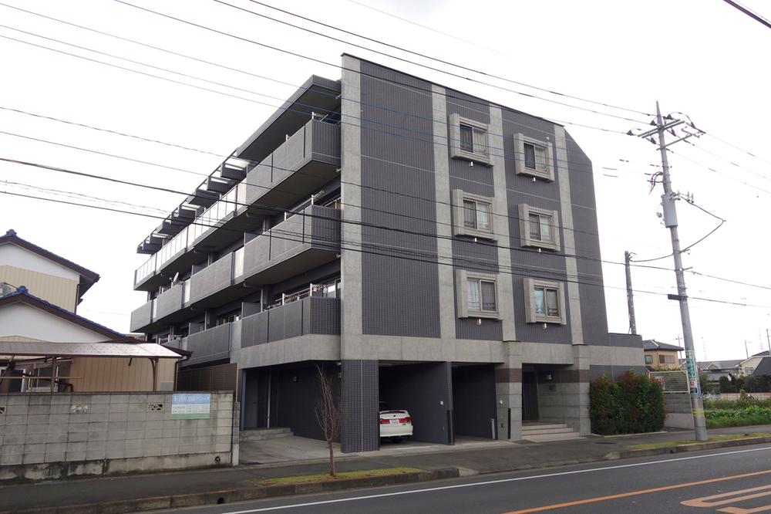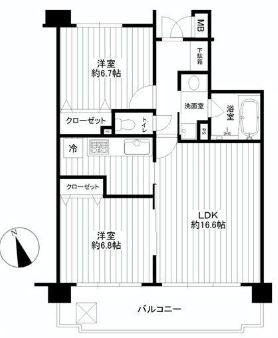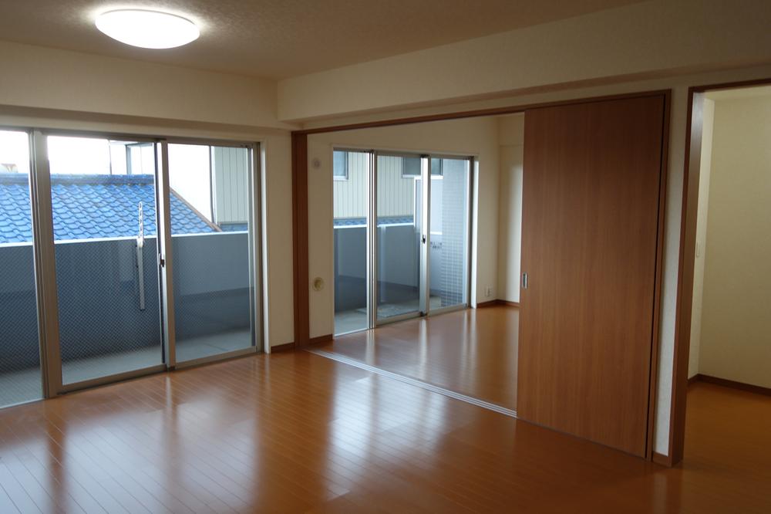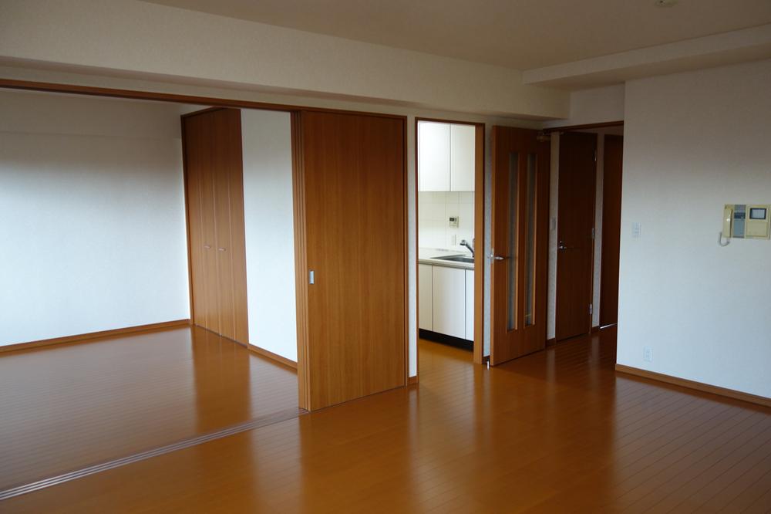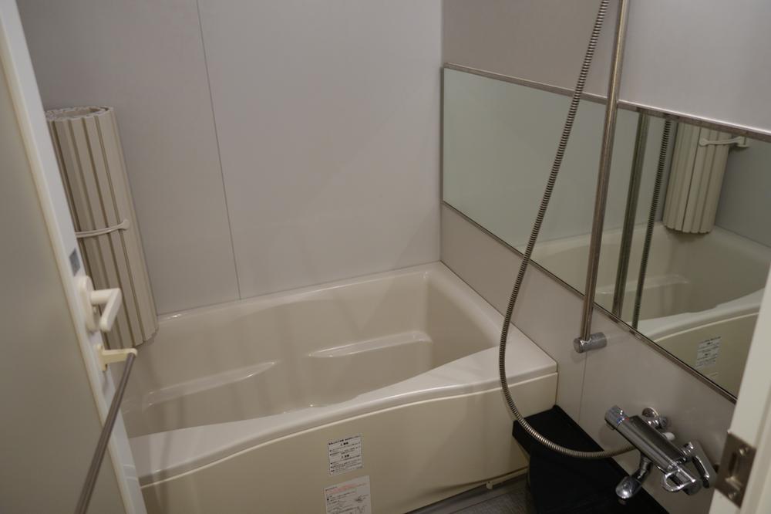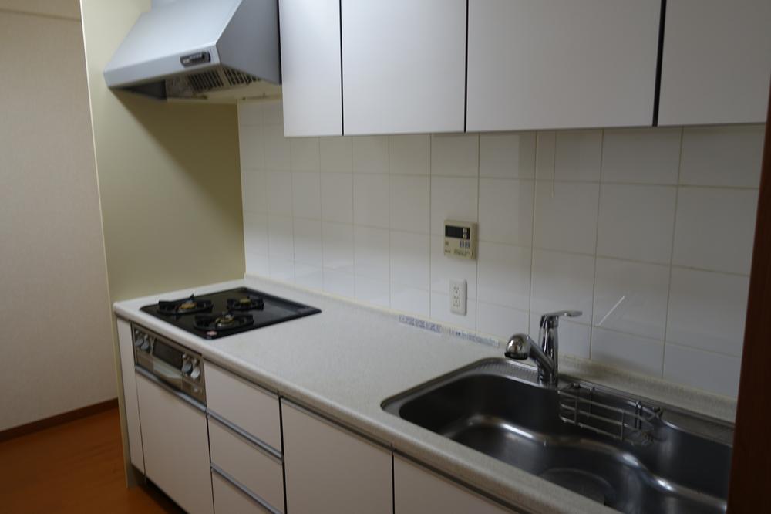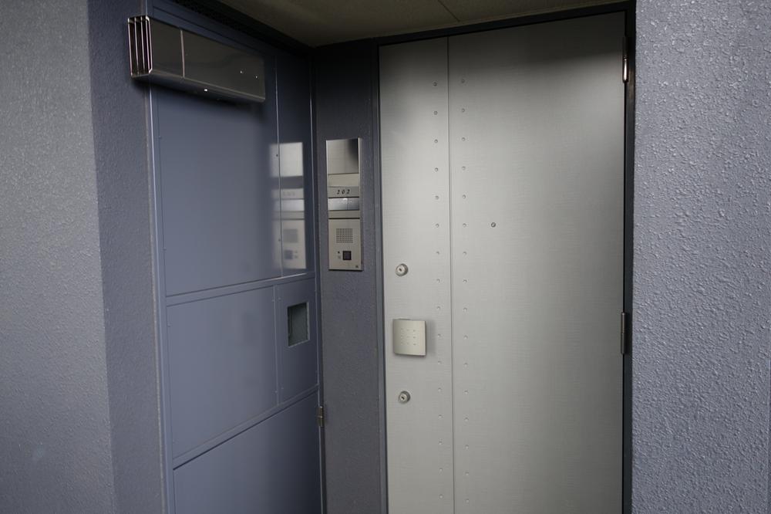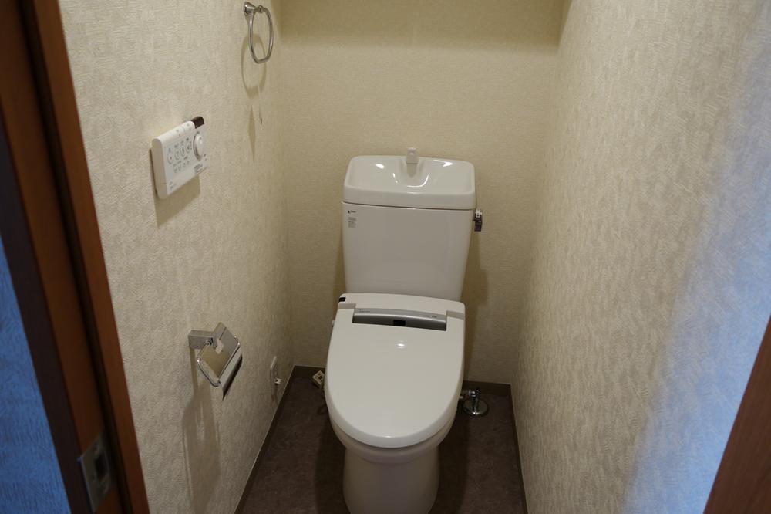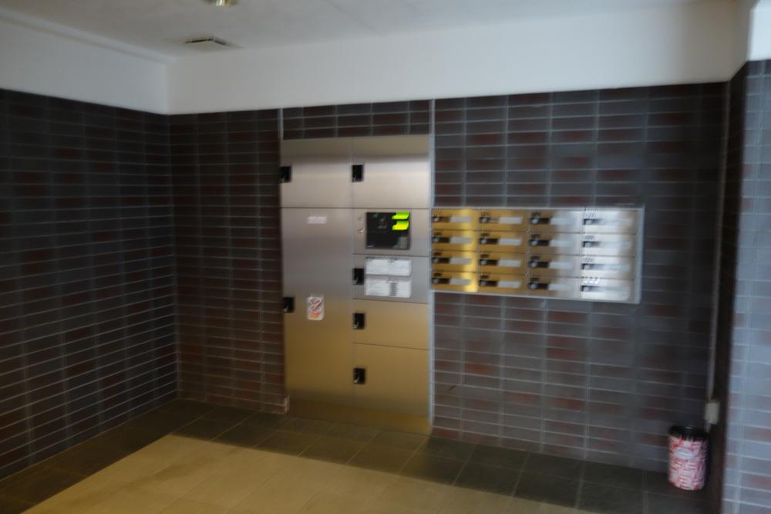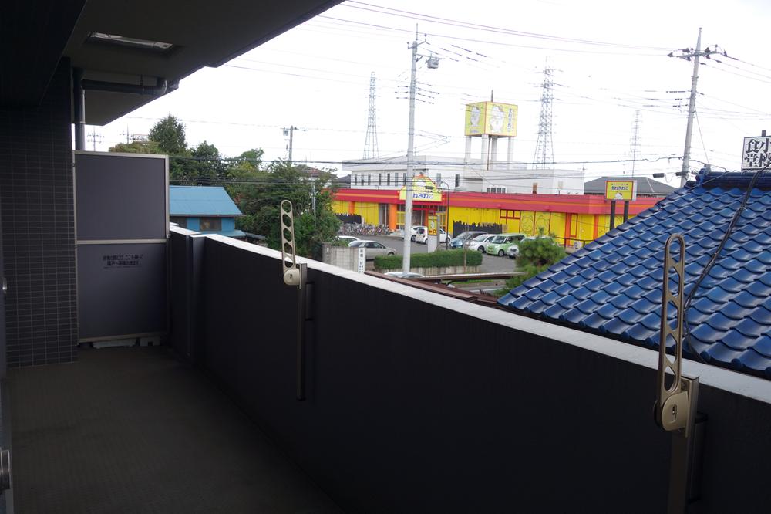|
|
Tochigi Prefecture Oyama
栃木県小山市
|
|
JR Utsunomiya Line "Koyama" walk 14 minutes
JR宇都宮線「小山」歩14分
|
|
JR Oyama Station within walking distance. Parking will be close to securing. Pets considered. Supermarket ・ Convenience store is near a convenient location.
JR小山駅徒歩圏内。駐車場は近隣確保となります。ペット相談可。スーパー・コンビニ近く便利な立地です。
|
|
Immediate Available, Facing south, System kitchen, LDK15 tatami mats or more, Elevator, Pets Negotiable, Delivery Box
即入居可、南向き、システムキッチン、LDK15畳以上、エレベーター、ペット相談、宅配ボックス
|
Features pickup 特徴ピックアップ | | Immediate Available / Facing south / System kitchen / LDK15 tatami mats or more / Elevator / Pets Negotiable / Delivery Box 即入居可 /南向き /システムキッチン /LDK15畳以上 /エレベーター /ペット相談 /宅配ボックス |
Property name 物件名 | | Patella Square Koyama パテラスクエア小山 |
Price 価格 | | 14.8 million yen 1480万円 |
Floor plan 間取り | | 2LDK 2LDK |
Units sold 販売戸数 | | 1 units 1戸 |
Total units 総戸数 | | 16 houses 16戸 |
Occupied area 専有面積 | | 64.29 sq m (19.44 tsubo) (center line of wall) 64.29m2(19.44坪)(壁芯) |
Other area その他面積 | | Balcony area: 12.46 sq m バルコニー面積:12.46m2 |
Whereabouts floor / structures and stories 所在階/構造・階建 | | Second floor / RC4 story 2階/RC4階建 |
Completion date 完成時期(築年月) | | March 2007 2007年3月 |
Address 住所 | | Tochigi Prefecture Oyama Ekihigashidori 3 栃木県小山市駅東通り3 |
Traffic 交通 | | JR Utsunomiya Line "Koyama" walk 14 minutes JR宇都宮線「小山」歩14分
|
Related links 関連リンク | | [Related Sites of this company] 【この会社の関連サイト】 |
Person in charge 担当者より | | Person in charge of real-estate and building FP Yusuke Tsurumi Age: 30 Daikin'yu agency OB. We specialize in buying and selling mediation of Utsunomiya wayside condominium. First, please feel free to contact us. 担当者宅建FP鶴見祐介年齢:30代金融機関OBです。宇都宮線沿線の中古マンションの売買仲介を得意としております。まずはお気軽にご相談下さい。 |
Contact お問い合せ先 | | TEL: 0800-602-6362 [Toll free] mobile phone ・ Also available from PHS
Caller ID is not notified
Please contact the "saw SUUMO (Sumo)"
If it does not lead, If the real estate company TEL:0800-602-6362【通話料無料】携帯電話・PHSからもご利用いただけます
発信者番号は通知されません
「SUUMO(スーモ)を見た」と問い合わせください
つながらない方、不動産会社の方は
|
Administrative expense 管理費 | | 16,000 yen / Month (consignment (commuting)) 1万6000円/月(委託(通勤)) |
Repair reserve 修繕積立金 | | 3680 yen / Month 3680円/月 |
Expenses 諸費用 | | Town council fee: 3000 yen / Year 町会費:3000円/年 |
Time residents 入居時期 | | Immediate available 即入居可 |
Whereabouts floor 所在階 | | Second floor 2階 |
Direction 向き | | South 南 |
Renovation リフォーム | | 2013 September interior renovation completed (wall) 2013年9月内装リフォーム済(壁) |
Overview and notices その他概要・特記事項 | | Contact: Yusuke Tsurumi 担当者:鶴見祐介 |
Structure-storey 構造・階建て | | RC4 story RC4階建 |
Site of the right form 敷地の権利形態 | | Ownership 所有権 |
Use district 用途地域 | | Two dwellings 2種住居 |
Parking lot 駐車場 | | Nothing 無 |
Company profile 会社概要 | | <Mediation> Tochigi Governor (1) No. 004850 Kurashieru Co. Yubinbango320-0036 Utsunomiya, Tochigi Prefecture Obata 2-2-11 <仲介>栃木県知事(1)第004850号クラシエール(株)〒320-0036 栃木県宇都宮市小幡2-2-11 |
Construction 施工 | | Yorii Construction Co., Ltd. 寄居建設(株) |
