Used Apartments » Kanto » Tochigi Prefecture » Oyama
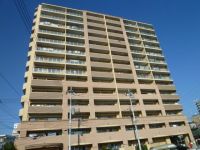 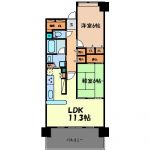
| | Tochigi Prefecture Oyama 栃木県小山市 |
| JR Utsunomiya Line "Koyama" walk 8 minutes JR宇都宮線「小山」歩8分 |
| Beautiful house close to the non-residents. View at the station near ・ Day is also good. Modern decor in many shoe closet, etc. storage, It is a charming property that send a rich and convenient life. 未入居に近い美邸です。駅近で眺望・日当たりも良好です。モダンな内装にシューズクローゼット等収納も多く、豊かで便利な生活が送れる魅力的な物件です。 |
Features pickup 特徴ピックアップ | | Immediate Available / 2 along the line more accessible / It is close to the city / Facing south / System kitchen / All room storage / Flat to the station / Japanese-style room / Washbasin with shower / Wide balcony / South balcony / Elevator / Warm water washing toilet seat / TV monitor interphone / Urban neighborhood / Ventilation good / Good view / Dish washing dryer 即入居可 /2沿線以上利用可 /市街地が近い /南向き /システムキッチン /全居室収納 /駅まで平坦 /和室 /シャワー付洗面台 /ワイドバルコニー /南面バルコニー /エレベーター /温水洗浄便座 /TVモニタ付インターホン /都市近郊 /通風良好 /眺望良好 /食器洗乾燥機 | Property name 物件名 | | Anne Bix Koyama Gran tem Square アンビックス小山グランテムスクエア | Price 価格 | | 16.8 million yen 1680万円 | Floor plan 間取り | | 2LDK 2LDK | Units sold 販売戸数 | | 1 units 1戸 | Total units 総戸数 | | 81 units 81戸 | Occupied area 専有面積 | | 65.02 sq m 65.02m2 | Other area その他面積 | | Balcony area: 11.6 sq m バルコニー面積:11.6m2 | Whereabouts floor / structures and stories 所在階/構造・階建 | | 10th floor / RC14 story 10階/RC14階建 | Completion date 完成時期(築年月) | | September 2007 2007年9月 | Address 住所 | | Tochigi Prefecture Oyama Ekihigashidori 1 栃木県小山市駅東通り1 | Traffic 交通 | | JR Utsunomiya Line "Koyama" walk 8 minutes
JR Mito Line "Odabayashi" walk 67 minutes
JR Ryomo "Omoigawa" walk 81 minutes JR宇都宮線「小山」歩8分
JR水戸線「小田林」歩67分
JR両毛線「思川」歩81分
| Person in charge 担当者より | | [Regarding this property.] Of about 5 minutes walk station, Built is a shallow beauty House. By all means, please preview. 【この物件について】駅徒歩5分程度の、築浅の美邸です。是非ご内覧下さい。 | Contact お問い合せ先 | | TEL: 0800-603-2819 [Toll free] mobile phone ・ Also available from PHS
Caller ID is not notified
Please contact the "saw SUUMO (Sumo)"
If it does not lead, If the real estate company TEL:0800-603-2819【通話料無料】携帯電話・PHSからもご利用いただけます
発信者番号は通知されません
「SUUMO(スーモ)を見た」と問い合わせください
つながらない方、不動産会社の方は
| Administrative expense 管理費 | | ¥ 10,000 / Month (consignment (commuting)) 1万円/月(委託(通勤)) | Repair reserve 修繕積立金 | | 6780 yen / Month 6780円/月 | Time residents 入居時期 | | Immediate available 即入居可 | Whereabouts floor 所在階 | | 10th floor 10階 | Direction 向き | | South 南 | Structure-storey 構造・階建て | | RC14 story RC14階建 | Site of the right form 敷地の権利形態 | | Ownership 所有権 | Parking lot 駐車場 | | On-site (500 yen ~ 2000 yen / Month) 敷地内(500円 ~ 2000円/月) | Company profile 会社概要 | | <Mediation> Tochigi Governor (5) Article 003803 No. Able Network Koyama head office Co., Ltd. Sato home Yubinbango323-0820 Tochigi Prefecture Oyama Nishijonan 3-22-9 <仲介>栃木県知事(5)第003803号エイブルネットワーク小山本店(株)サトーホーム〒323-0820 栃木県小山市西城南3-22-9 |
Local appearance photo現地外観写真 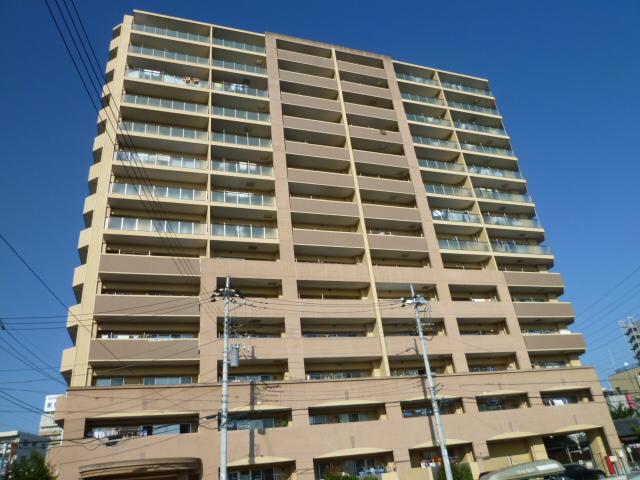 Local (11 May 2013) Shooting
現地(2013年11月)撮影
Floor plan間取り図 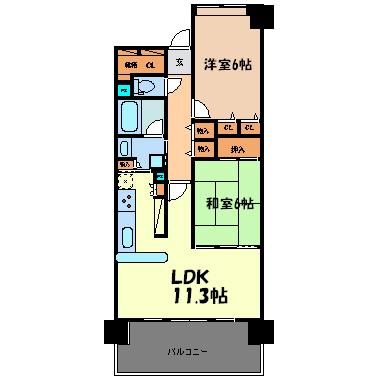 2LDK, Price 16.8 million yen, Occupied area 65.02 sq m , Balcony area 11.6 sq m
2LDK、価格1680万円、専有面積65.02m2、バルコニー面積11.6m2
Livingリビング 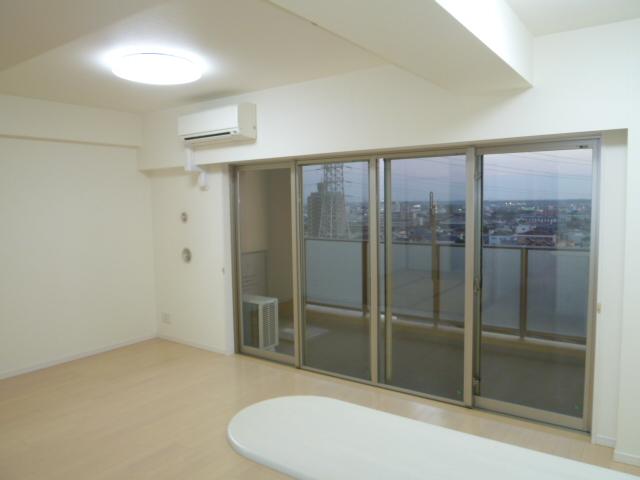 Indoor (11 May 2013) Shooting
室内(2013年11月)撮影
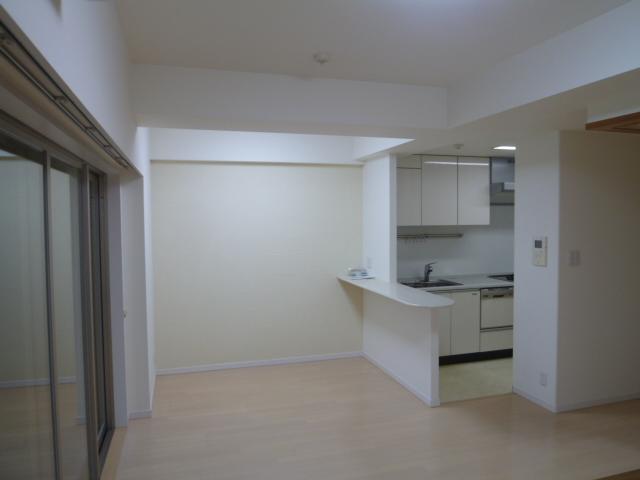 Indoor (11 May 2013) Shooting
室内(2013年11月)撮影
Bathroom浴室 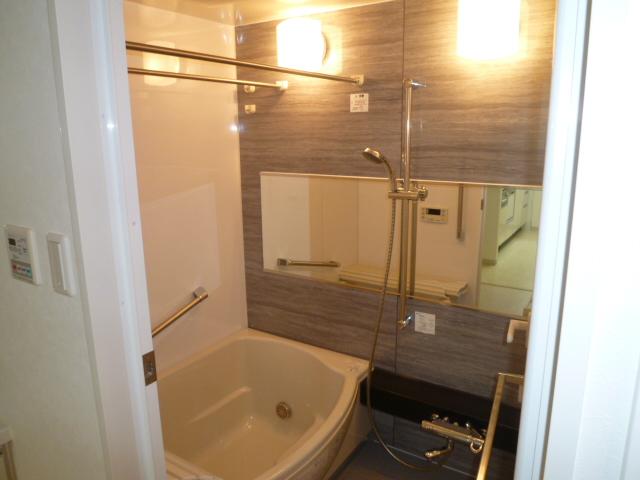 Indoor (11 May 2013) Shooting
室内(2013年11月)撮影
Kitchenキッチン 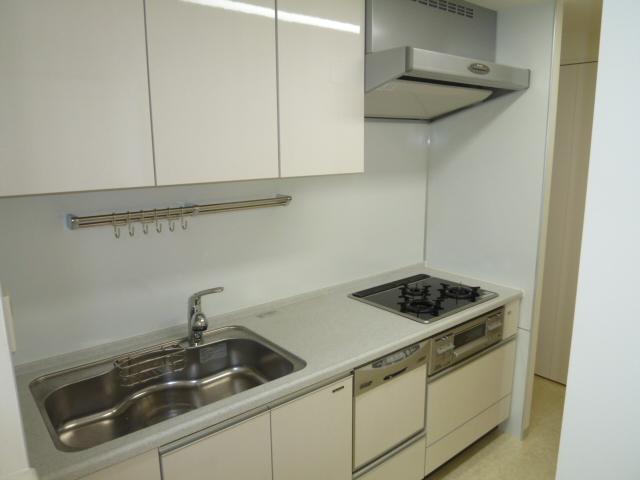 Indoor (11 May 2013) Shooting
室内(2013年11月)撮影
Non-living roomリビング以外の居室 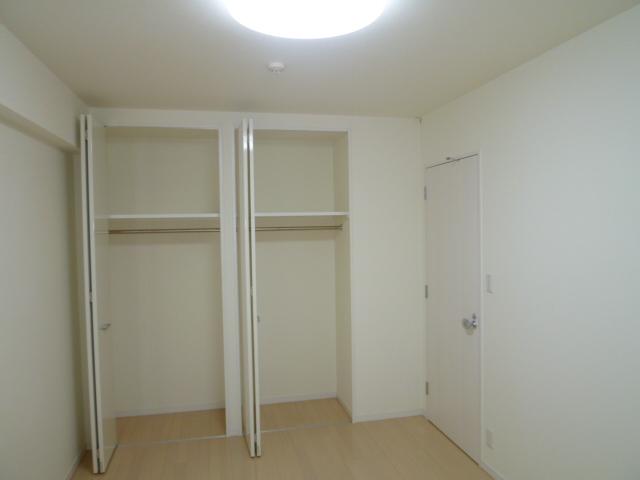 Indoor (11 May 2013) Shooting
室内(2013年11月)撮影
Wash basin, toilet洗面台・洗面所 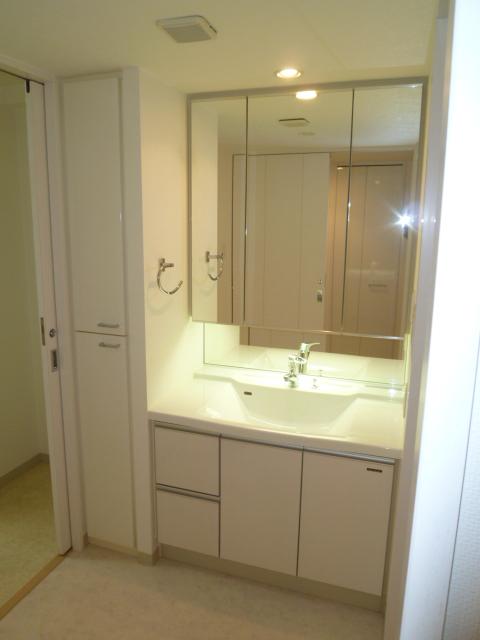 Indoor (11 May 2013) Shooting
室内(2013年11月)撮影
Receipt収納 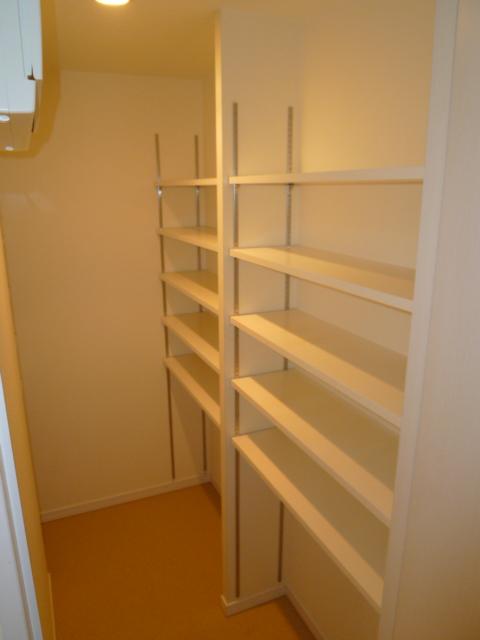 Indoor (11 May 2013) Shooting
室内(2013年11月)撮影
Toiletトイレ 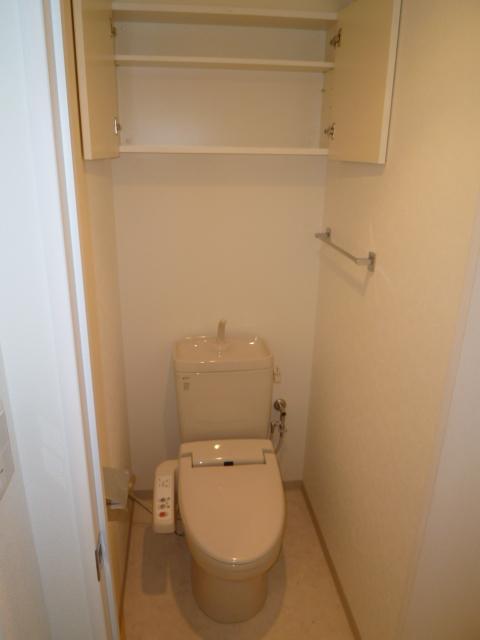 Indoor (11 May 2013) Shooting
室内(2013年11月)撮影
Entranceエントランス 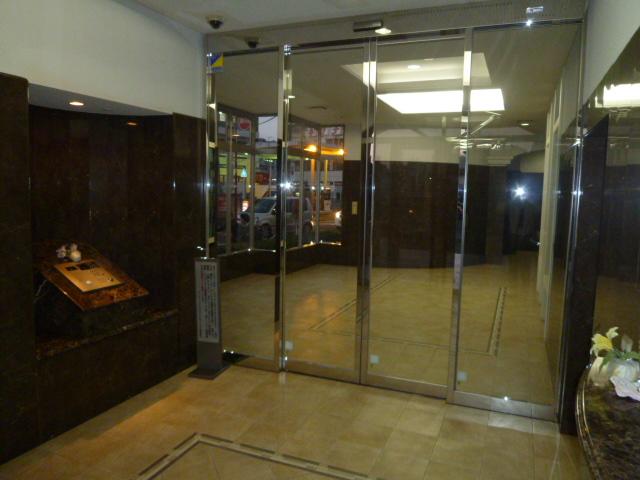 Common areas
共用部
Other common areasその他共用部 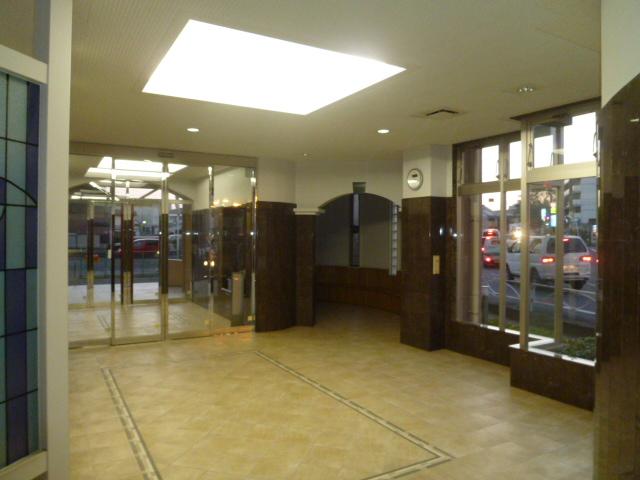 Common areas
共用部
Balconyバルコニー 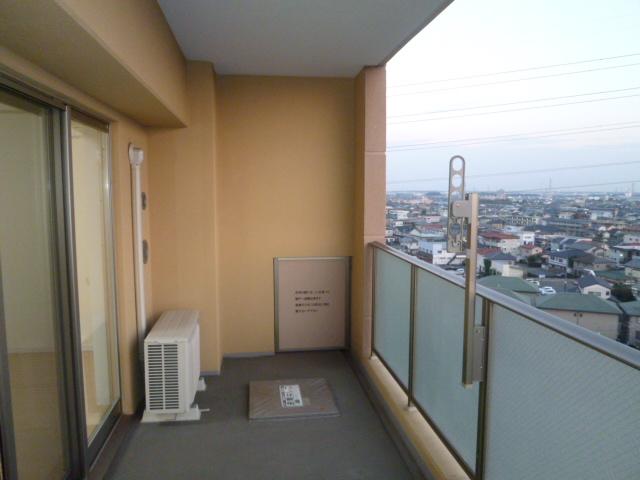 Local (11 May 2013) Shooting
現地(2013年11月)撮影
Other introspectionその他内観 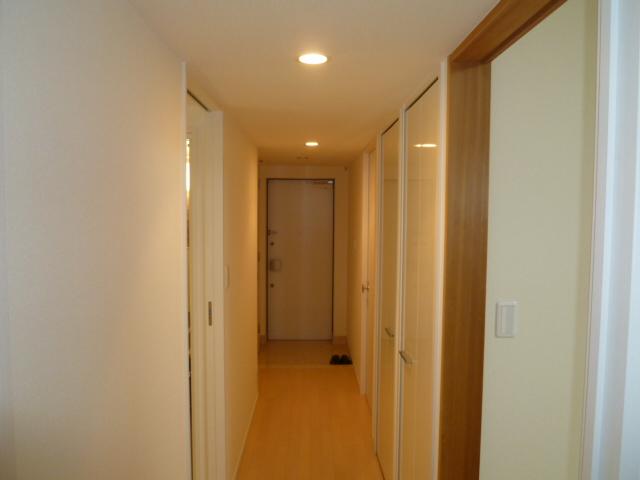 Indoor (11 May 2013) Shooting
室内(2013年11月)撮影
View photos from the dwelling unit住戸からの眺望写真 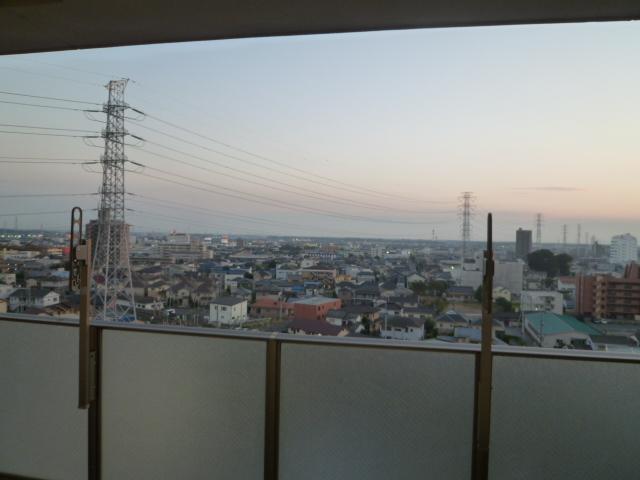 View from the site (November 2013) Shooting
現地からの眺望(2013年11月)撮影
Non-living roomリビング以外の居室 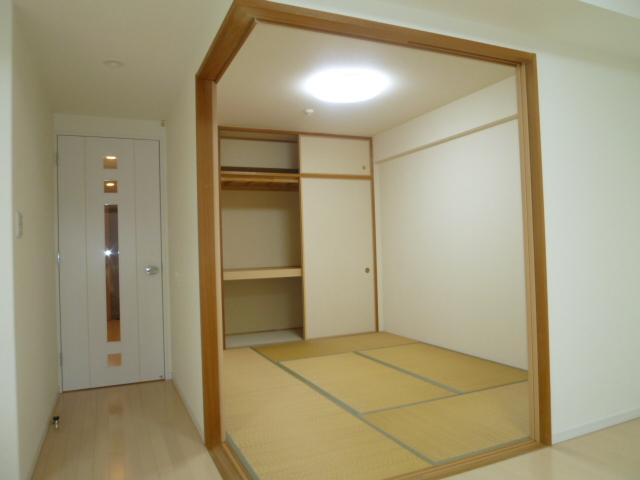 Indoor (11 May 2013) Shooting
室内(2013年11月)撮影
Other common areasその他共用部 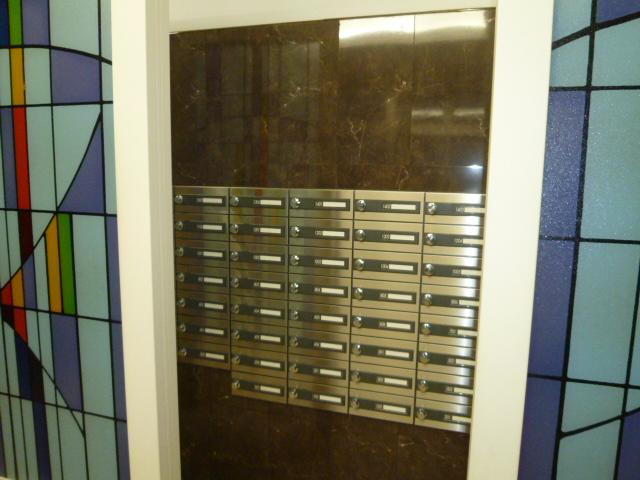 Common areas
共用部
Location
| 

















