1982December
6 million yen, 3LDK, 69.15 sq m
Used Apartments » Kanto » Tochigi Prefecture » Oyama
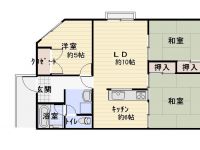 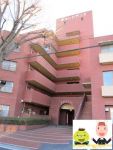
| | Tochigi Prefecture Oyama 栃木県小山市 |
| JR Utsunomiya Line "Koyama" walk 19 minutes JR宇都宮線「小山」歩19分 |
| Northeast corner room! ! Ventilation good ◎ Koyama second junior high school first before! ! Spacious be greater feeling of opening a window on the balcony ◎ water around renovated ◎ 北東角部屋!!通風良好◎小山第二中学校目の前!!広々バルコニーで窓が大きく開放感あり◎水廻りリフォーム済み◎ |
| Northeast corner room! ! Ventilation good ◎ Koyama second junior high school first before! ! Spacious be greater feeling of opening a window on the balcony ◎ water around renovated ◎ 北東角部屋!!通風良好◎小山第二中学校目の前!!広々バルコニーで窓が大きく開放感あり◎水廻りリフォーム済み◎ |
Features pickup 特徴ピックアップ | | Year Available / Immediate Available / Super close / Bathroom Dryer / Corner dwelling unit / All room storage / LDK15 tatami mats or more / Japanese-style room / Washbasin with shower / Face-to-face kitchen / Bicycle-parking space / Warm water washing toilet seat / Dish washing dryer 年内入居可 /即入居可 /スーパーが近い /浴室乾燥機 /角住戸 /全居室収納 /LDK15畳以上 /和室 /シャワー付洗面台 /対面式キッチン /駐輪場 /温水洗浄便座 /食器洗乾燥機 | Property name 物件名 | | Koyama Residence 小山レジデンス | Price 価格 | | 6 million yen 600万円 | Floor plan 間取り | | 3LDK 3LDK | Units sold 販売戸数 | | 1 units 1戸 | Occupied area 専有面積 | | 69.15 sq m (registration) 69.15m2(登記) | Other area その他面積 | | Balcony area: 11.8 sq m バルコニー面積:11.8m2 | Whereabouts floor / structures and stories 所在階/構造・階建 | | Second floor / RC7 story 2階/RC7階建 | Completion date 完成時期(築年月) | | December 1982 1982年12月 | Address 住所 | | Tochigi Prefecture Oyama-cho Shinmei 2 栃木県小山市神明町2 | Traffic 交通 | | JR Utsunomiya Line "Koyama" walk 19 minutes JR宇都宮線「小山」歩19分
| Contact お問い合せ先 | | Pitattohausu Koyama Store Co., Ltd. earth, Building Products TEL: 0800-603-6481 [Toll free] mobile phone ・ Also available from PHS
Caller ID is not notified
Please contact the "saw SUUMO (Sumo)"
If it does not lead, If the real estate company ピタットハウス小山店(株)大地住建TEL:0800-603-6481【通話料無料】携帯電話・PHSからもご利用いただけます
発信者番号は通知されません
「SUUMO(スーモ)を見た」と問い合わせください
つながらない方、不動産会社の方は
| Administrative expense 管理費 | | 16,265 yen / Month (consignment (cyclic)) 1万6265円/月(委託(巡回)) | Repair reserve 修繕積立金 | | Nothing 無 | Time residents 入居時期 | | Immediate available 即入居可 | Whereabouts floor 所在階 | | Second floor 2階 | Direction 向き | | Northeast 北東 | Structure-storey 構造・階建て | | RC7 story RC7階建 | Site of the right form 敷地の権利形態 | | Ownership 所有権 | Use district 用途地域 | | One dwelling 1種住居 | Parking lot 駐車場 | | Nothing 無 | Company profile 会社概要 | | <Mediation> Minister of Land, Infrastructure and Transport (1) No. 008395 (the company), Tochigi Prefecture Building Lots and Buildings Transaction Business Association (Corporation) metropolitan area real estate Fair Trade Council member Pitattohausu Koyama store Co., Ltd. earth, Building Products Yubinbango323-0821 Tochigi Prefecture Oyama Mitsumine 2-1-33 <仲介>国土交通大臣(1)第008395号(社)栃木県宅地建物取引業協会会員 (公社)首都圏不動産公正取引協議会加盟ピタットハウス小山店(株)大地住建〒323-0821 栃木県小山市三峯2-1-33 |
Floor plan間取り図 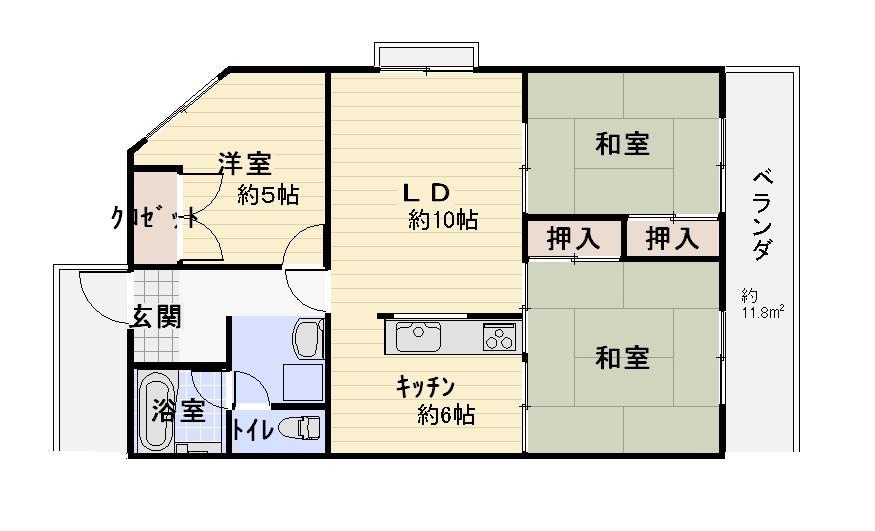 3LDK, Price 6 million yen, Occupied area 69.15 sq m , Balcony area 11.8 sq m
3LDK、価格600万円、専有面積69.15m2、バルコニー面積11.8m2
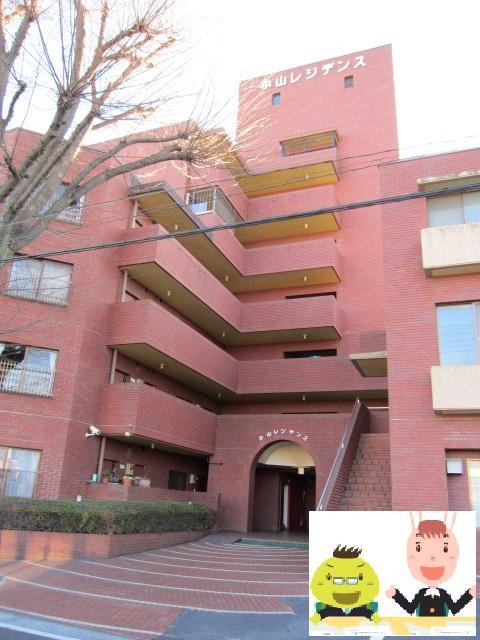 Local appearance photo
現地外観写真
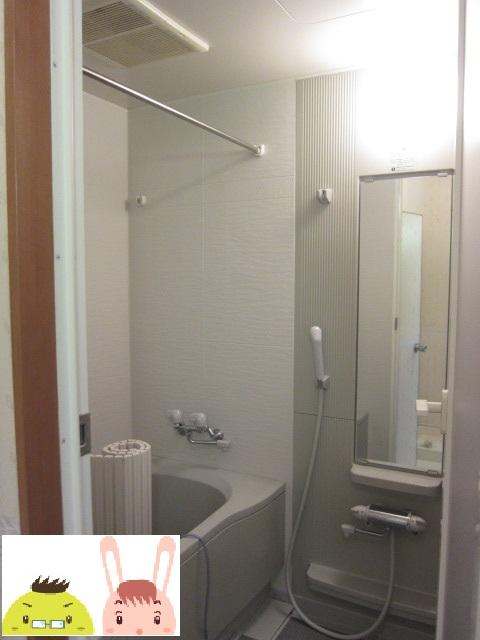 Bathroom
浴室
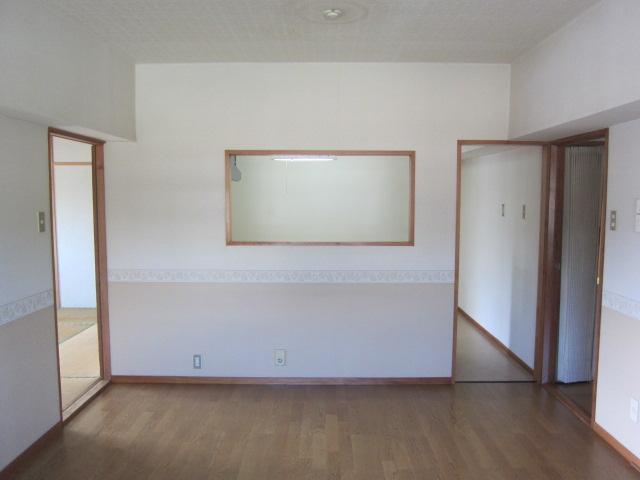 Living
リビング
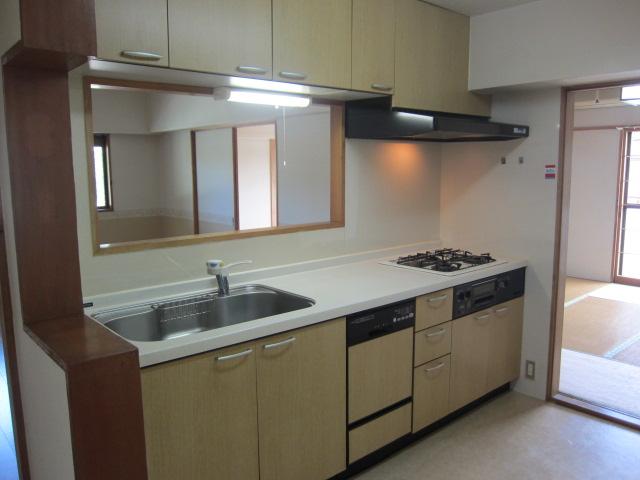 Kitchen
キッチン
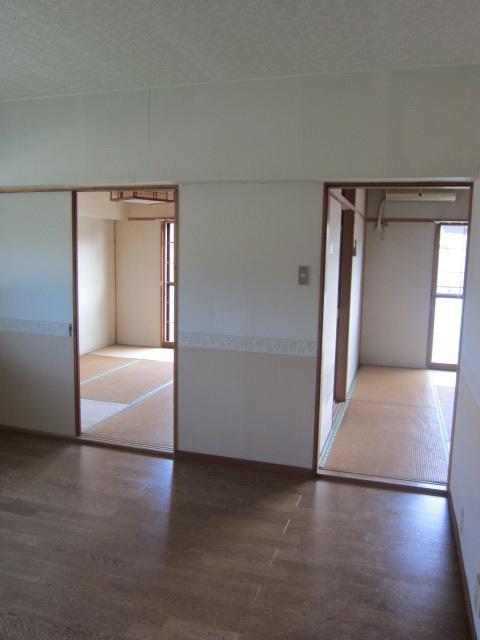 Non-living room
リビング以外の居室
Location
|







