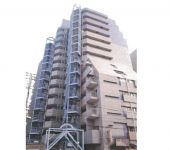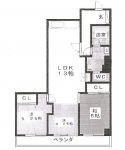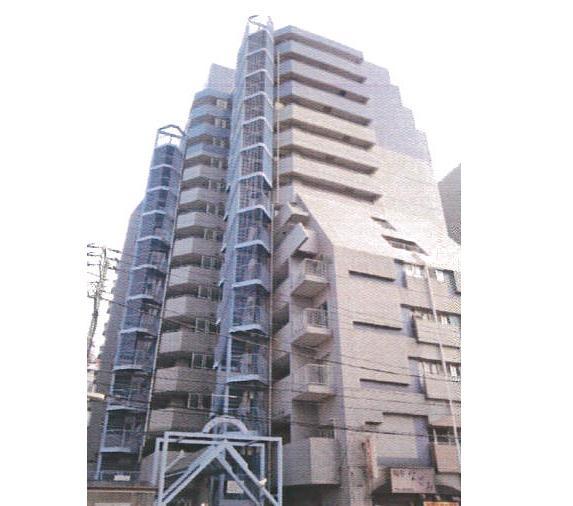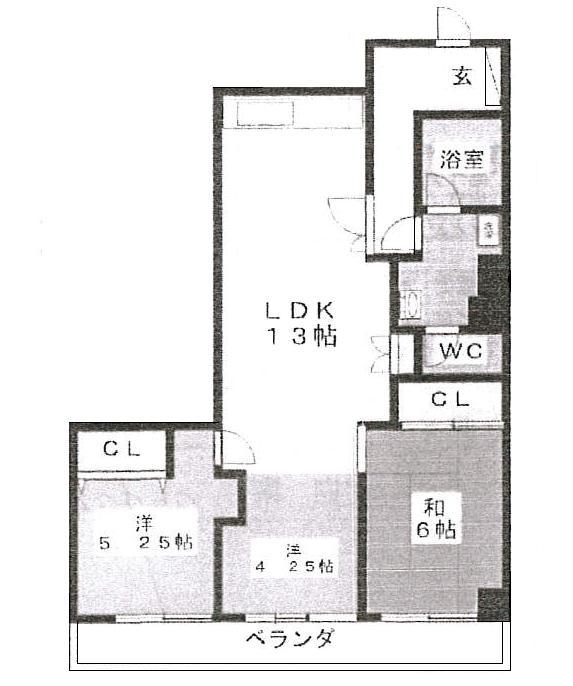|
|
Utsunomiya, Tochigi Prefecture
栃木県宇都宮市
|
|
JR Utsunomiya Line "Utsunomiya" walk 12 minutes
JR宇都宮線「宇都宮」歩12分
|
|
South view good! Fuji is also visible on the 12th floor! ! JR to Utsunomiya Station, Walk about 10 minutes of good location!
南面眺望良好!富士山も見える12階!!JR宇都宮駅まで、徒歩約10分の好立地!
|
|
South view good! Fuji is also visible on the 12th floor! ! JR to Utsunomiya Station, Walk about 10 minutes of good location!
南面眺望良好!富士山も見える12階!!JR宇都宮駅まで、徒歩約10分の好立地!
|
Features pickup 特徴ピックアップ | | Immediate Available / Super close / Facing south / Flat to the station / High floor 即入居可 /スーパーが近い /南向き /駅まで平坦 /高層階 |
Property name 物件名 | | Free Den Heim Utsunomiya フリーデンハイム宇都宮 |
Price 価格 | | 7.5 million yen 750万円 |
Floor plan 間取り | | 3LDK 3LDK |
Units sold 販売戸数 | | 1 units 1戸 |
Occupied area 専有面積 | | 70.94 sq m (21.45 tsubo) (center line of wall) 70.94m2(21.45坪)(壁芯) |
Other area その他面積 | | Balcony area: 9.42 sq m バルコニー面積:9.42m2 |
Whereabouts floor / structures and stories 所在階/構造・階建 | | 12th floor / SRC14 story 12階/SRC14階建 |
Completion date 完成時期(築年月) | | August 1986 1986年8月 |
Address 住所 | | Utsunomiya, Tochigi Prefecture Higashishukugo 4 栃木県宇都宮市東宿郷4 |
Traffic 交通 | | JR Utsunomiya Line "Utsunomiya" walk 12 minutes JR宇都宮線「宇都宮」歩12分
|
Related links 関連リンク | | [Related Sites of this company] 【この会社の関連サイト】 |
Contact お問い合せ先 | | TEL: 0800-603-1279 [Toll free] mobile phone ・ Also available from PHS
Caller ID is not notified
Please contact the "saw SUUMO (Sumo)"
If it does not lead, If the real estate company TEL:0800-603-1279【通話料無料】携帯電話・PHSからもご利用いただけます
発信者番号は通知されません
「SUUMO(スーモ)を見た」と問い合わせください
つながらない方、不動産会社の方は
|
Administrative expense 管理費 | | ¥ 10,000 / Month (consignment (commuting)) 1万円/月(委託(通勤)) |
Repair reserve 修繕積立金 | | 4800 yen / Month 4800円/月 |
Expenses 諸費用 | | Rent: 5000 yen / Month 地代:5000円/月 |
Time residents 入居時期 | | Immediate available 即入居可 |
Whereabouts floor 所在階 | | 12th floor 12階 |
Direction 向き | | South 南 |
Structure-storey 構造・階建て | | SRC14 story SRC14階建 |
Site of the right form 敷地の権利形態 | | Leasehold (Hiroshi), Leasehold period New 1 year, Leasehold period (provisional date) 賃借権(普)、借地期間新規1年、借地期間(仮年月) |
Use district 用途地域 | | Commerce 商業 |
Parking lot 駐車場 | | Sky Mu 空無 |
Company profile 会社概要 | | <Mediation> Minister of Land, Infrastructure and Transport (7) No. 003970 (Corporation) Japan Juken Utsunomiya East Branch Real Estate Information Center Yubinbango321-0953 Utsunomiya, Tochigi Prefecture Higashishukugo 2-18-6 <仲介>国土交通大臣(7)第003970号(株)日本住研宇都宮東支店不動産情報館〒321-0953 栃木県宇都宮市東宿郷2-18-6 |
Construction 施工 | | Kumagaigumi 熊谷組 |



