Used Apartments » Kanto » Tochigi Prefecture » Utsunomiya
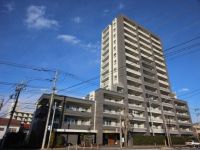 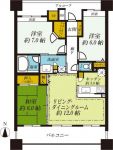
| | Utsunomiya, Tochigi Prefecture 栃木県宇都宮市 |
| JR Utsunomiya Line "Utsunomiya" walk 25 minutes JR宇都宮線「宇都宮」歩25分 |
| Rebenhaimu Utsunomiya Towers East, It is built shallow apartment six years after construction. View from the upper floors of high-rise apartment of the 15-story is a nice. Not have the same apartment to enter the field of view to the front レーベンハイム宇都宮タワーズイースト、建築後6年の築浅マンションです。15階建ての高層マンションの高層階からの眺望はすてきです。前面に視界に入る同マンションはありませ |
| In view is the highest, Walking distance from Utsunomiya Station. Built six years built shallow apartment. Please have a look a bright room. 眺望が最高で、宇都宮駅からも徒歩圏。築6年の築浅マンションです。明るい室内を是非ご覧ください。 |
Features pickup 特徴ピックアップ | | Pets Negotiable ペット相談 | Property name 物件名 | | Rebenhaimu Utsunomiya Towers East レーベンハイム宇都宮タワーズイースト | Price 価格 | | 25,800,000 yen 2580万円 | Floor plan 間取り | | 3LDK 3LDK | Units sold 販売戸数 | | 1 units 1戸 | Occupied area 専有面積 | | 75.83 sq m (22.93 tsubo) (center line of wall) 75.83m2(22.93坪)(壁芯) | Other area その他面積 | | Balcony area: 16 sq m バルコニー面積:16m2 | Whereabouts floor / structures and stories 所在階/構造・階建 | | 11th floor / RC15 story 11階/RC15階建 | Completion date 完成時期(築年月) | | August 2007 2007年8月 | Address 住所 | | Utsunomiya, Tochigi Prefecture Higashiimaizumi 2 栃木県宇都宮市東今泉2 | Traffic 交通 | | JR Utsunomiya Line "Utsunomiya" walk 25 minutes
Tobu Utsunomiya line "Tobu Utsunomiya" walk 48 minutes
Tobu Utsunomiya line "Minamiutsunomiya" walk 63 minutes JR宇都宮線「宇都宮」歩25分
東武宇都宮線「東武宇都宮」歩48分
東武宇都宮線「南宇都宮」歩63分
| Person in charge 担当者より | | Rep Masashi Masubuchi 担当者増渕雅史 | Contact お問い合せ先 | | TEL: 0120-601021 [Toll free] Please contact the "saw SUUMO (Sumo)" TEL:0120-601021【通話料無料】「SUUMO(スーモ)を見た」と問い合わせください | Administrative expense 管理費 | | 11,800 yen / Month (consignment (commuting)) 1万1800円/月(委託(通勤)) | Repair reserve 修繕積立金 | | 5310 yen / Month 5310円/月 | Time residents 入居時期 | | Consultation 相談 | Whereabouts floor 所在階 | | 11th floor 11階 | Direction 向き | | South 南 | Overview and notices その他概要・特記事項 | | Contact: Masashi Masubuchi 担当者:増渕雅史 | Structure-storey 構造・階建て | | RC15 story RC15階建 | Site of the right form 敷地の権利形態 | | Ownership 所有権 | Parking lot 駐車場 | | Site (6000 yen / Month) 敷地内(6000円/月) | Company profile 会社概要 | | <Mediation> Minister of Land, Infrastructure and Transport (1) the first 008,260 No. Ye station Utsunomiya Branch Co., Ltd. home network Yubinbango321-0952 Utsunomiya, Tochigi Prefecture Izumigaoka 6-3-25 <仲介>国土交通大臣(1)第008260号イエステーション宇都宮支店(株)お家ネットワーク〒321-0952 栃木県宇都宮市泉が丘6-3-25 |
Local appearance photo現地外観写真 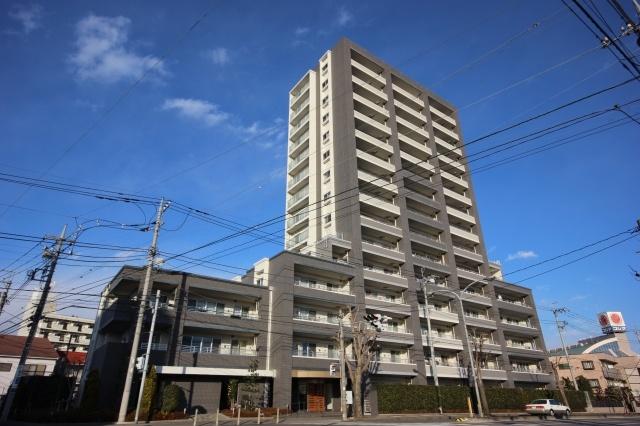 Of the 15-story built shallow Mansion
15階建ての築浅マンション
Floor plan間取り図 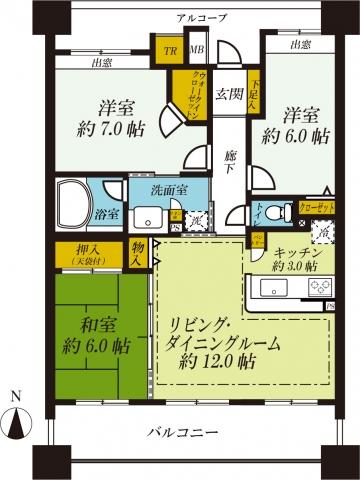 3LDK, Price 25,800,000 yen, Occupied area 75.83 sq m , Balcony area 16 sq m 3LDK + walk-in closet
3LDK、価格2580万円、専有面積75.83m2、バルコニー面積16m2 3LDK+ウォークインクローゼット
Livingリビング 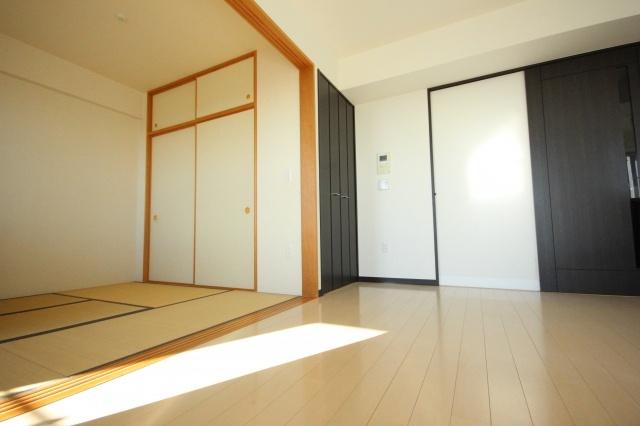 Bright colors of flooring
明るい色調のフローリング
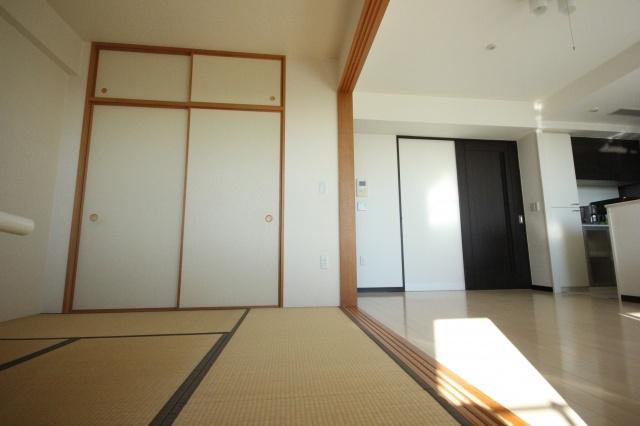 Japanese-style room that leads from the living room
リビングからつながる和室
Bathroom浴室 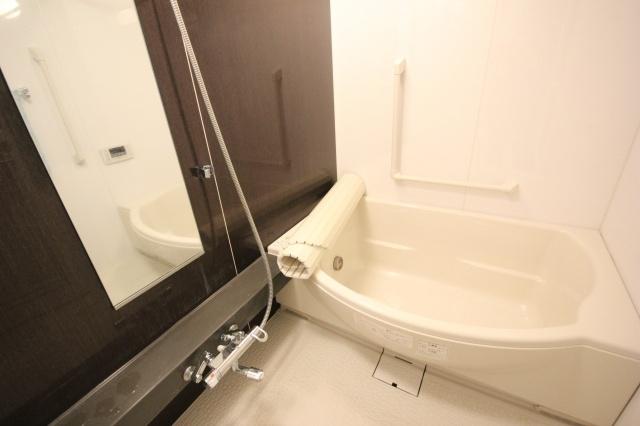 Wide 1 pyeong type of bathroom, Bathtub also wide
ワイドな1坪タイプの浴室、浴槽もワイド
Kitchenキッチン 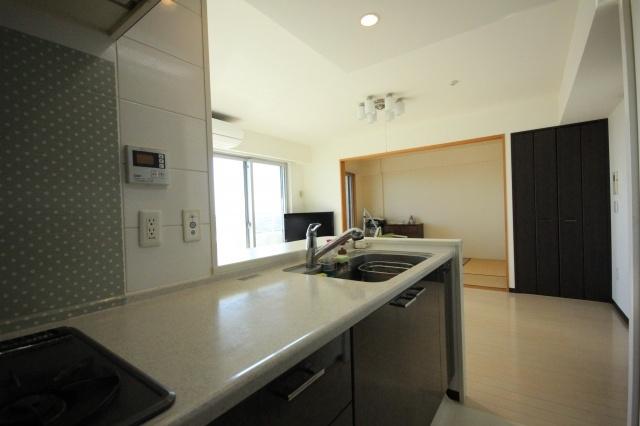 Functional system kitchen with a calm sense of
おちつき感のある機能的なシステムキッチン
Non-living roomリビング以外の居室 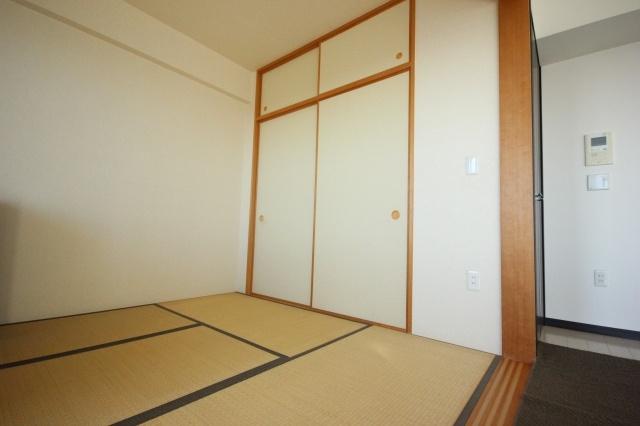 6-mat Japanese-style room
6畳和室
Entrance玄関 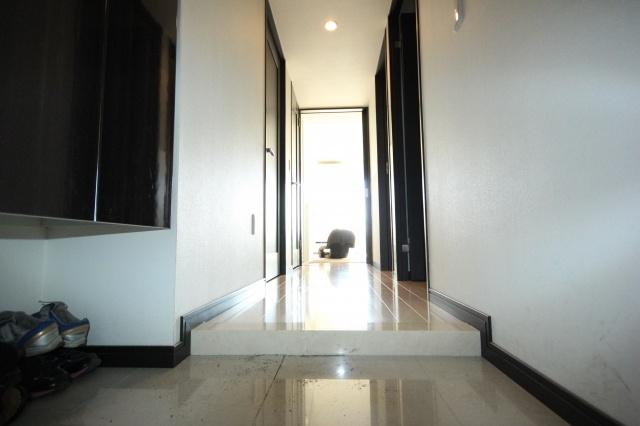 Balance of harmonious joinery and flooring
調和のとれた建具とフローリングのバランス
Wash basin, toilet洗面台・洗面所 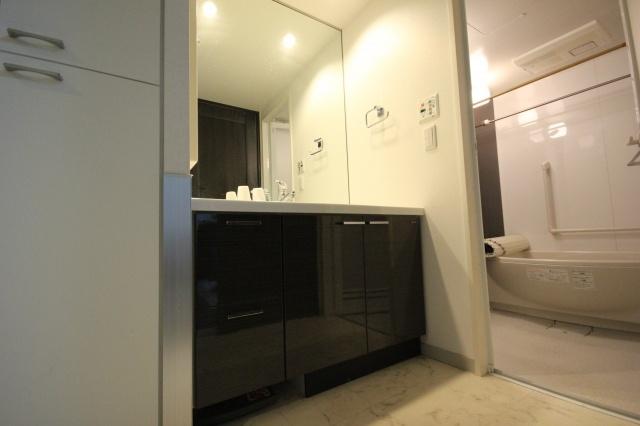 Wide basin dressing room
ひろい洗面脱衣所
Toiletトイレ 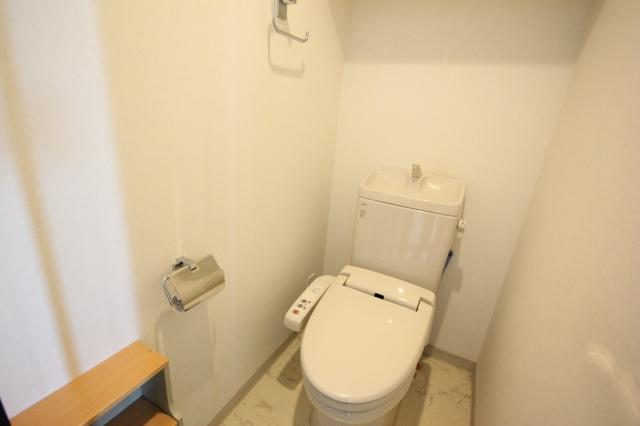 With washlet
ウォッシュレット付
Other common areasその他共用部 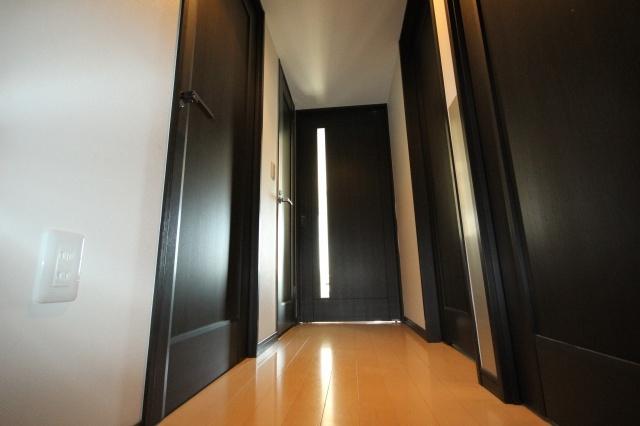 Nice corridor
すてきな廊下
Primary school小学校 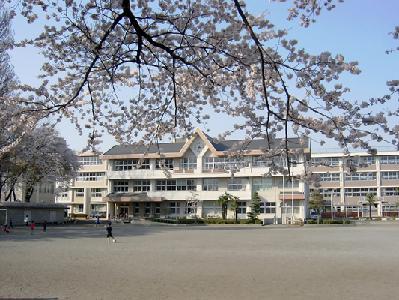 714m to peak elementary school
峰小学校まで714m
Other introspectionその他内観 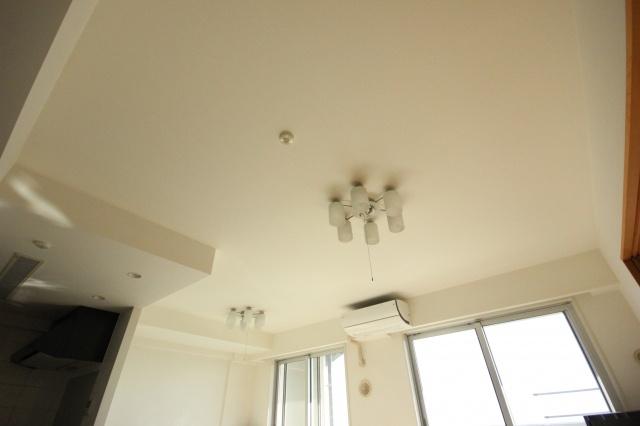 Wide south side is the living
広い南面リビングです
View photos from the dwelling unit住戸からの眺望写真 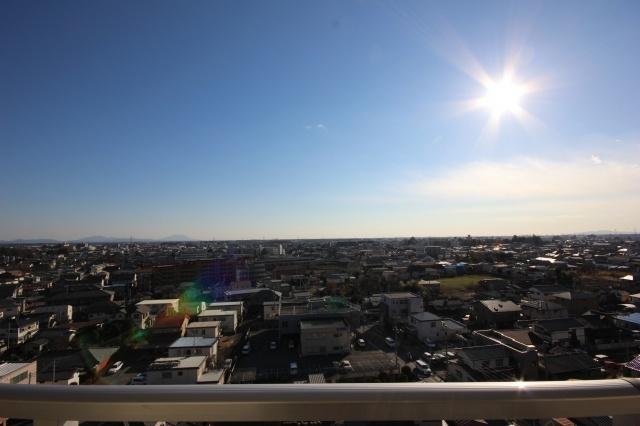 View from the 11th floor is a nice. It keeps the curtain.
11階からの眺望はすてきです。カーテンいらずです。
Otherその他 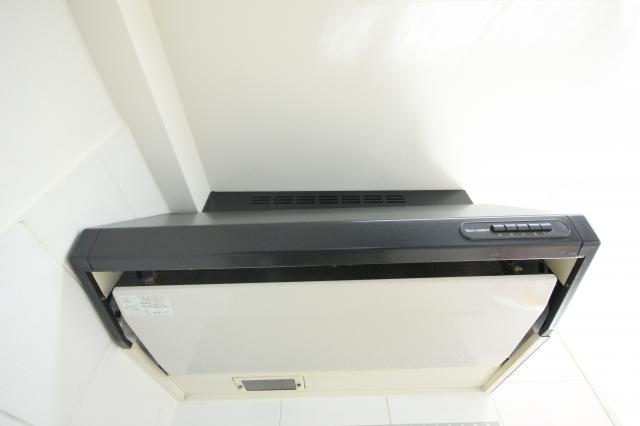 Powerful and stylish ventilation fan
強力でお洒落な換気扇
Kitchenキッチン 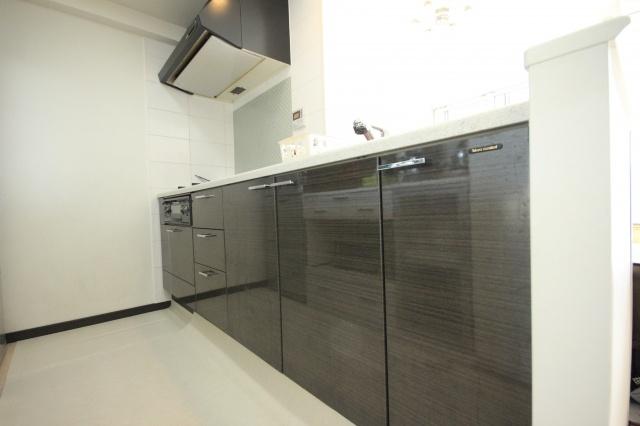 This is a system kitchen mirror finish
鏡面仕上げのシステムキッチンです
Non-living roomリビング以外の居室 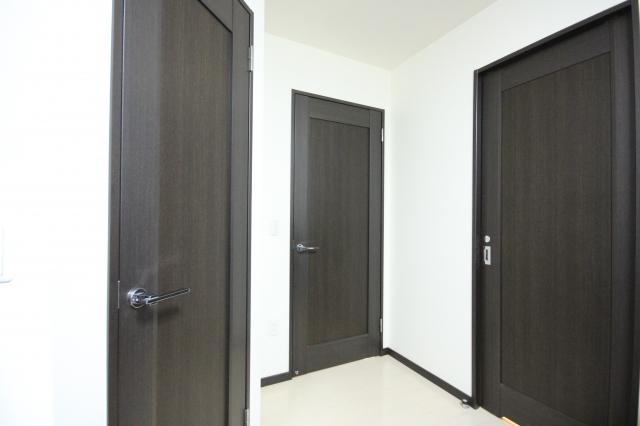 bedroom
ベッドルーム
Wash basin, toilet洗面台・洗面所 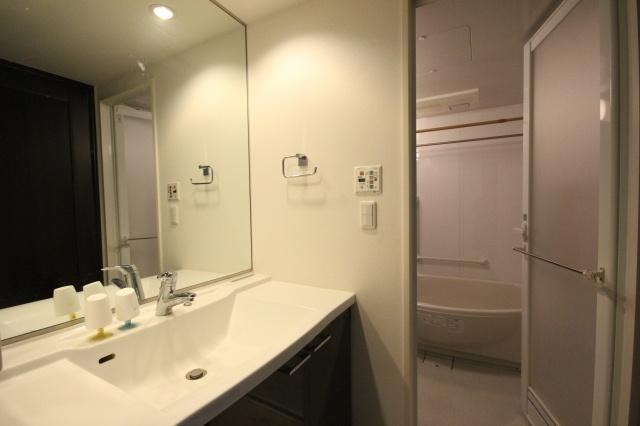 Easy to wash basin ball
洗いやすい洗面ボール
Junior high school中学校  Yoto 1924m until junior high school
陽東中学校まで1924m
Non-living roomリビング以外の居室 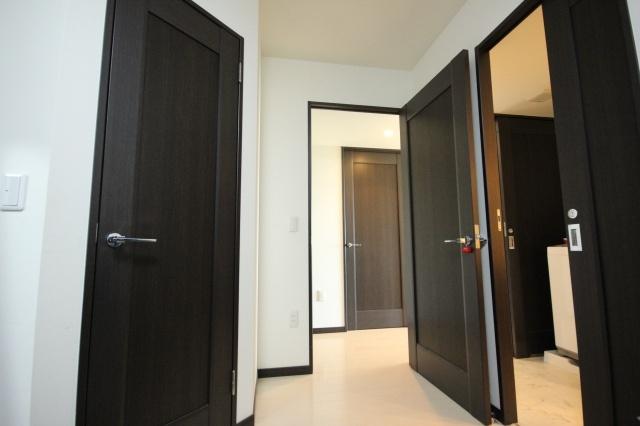 Functional toilet that leads from the bedroom
ベットルームからつながる機能的洗面所
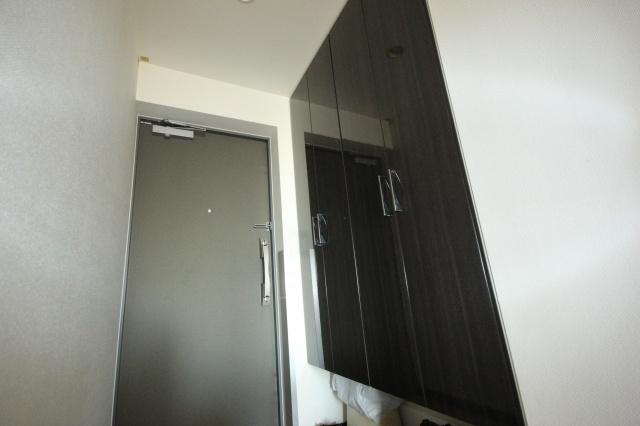 Wash basin, toilet
洗面台・洗面所
Location
| 





















