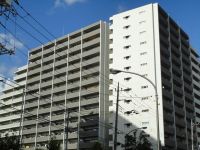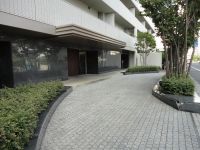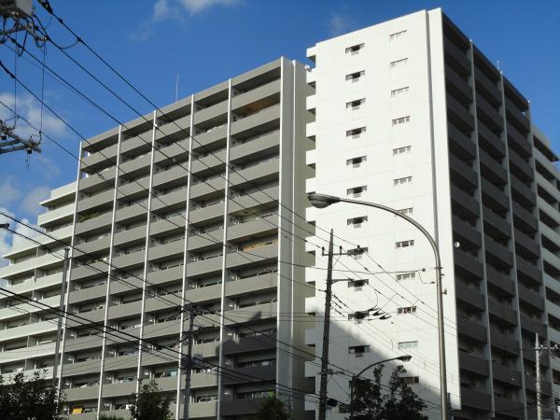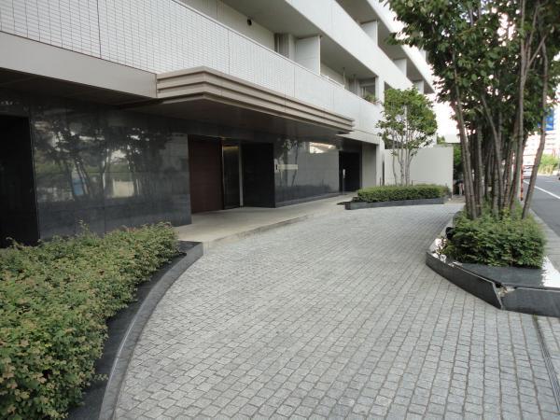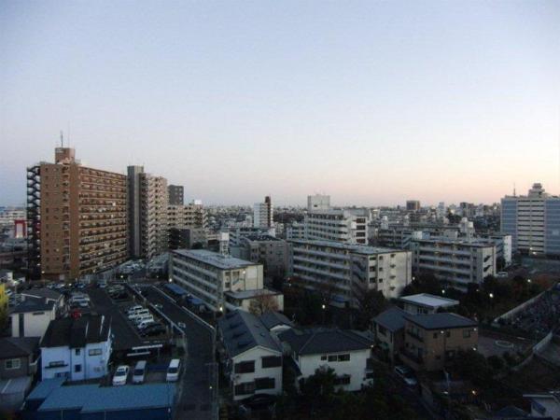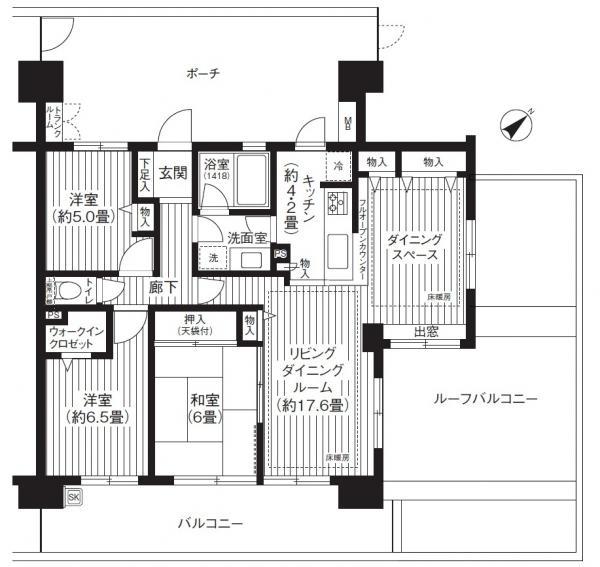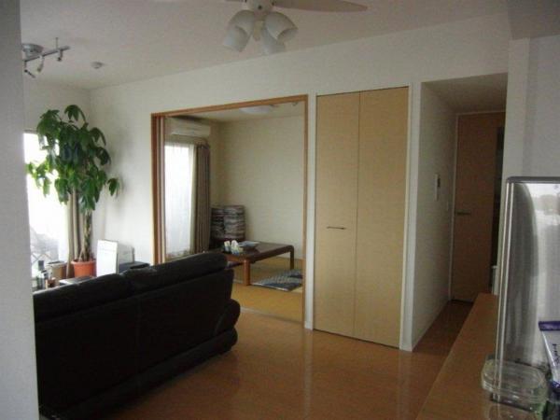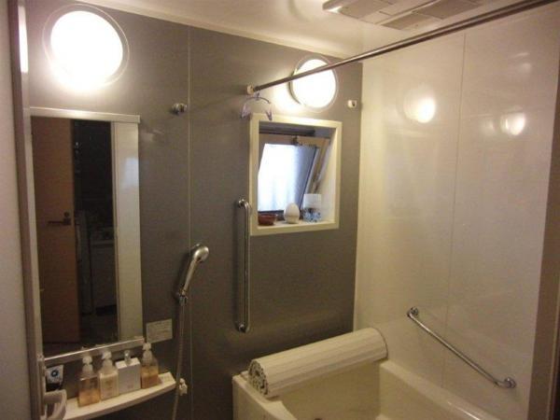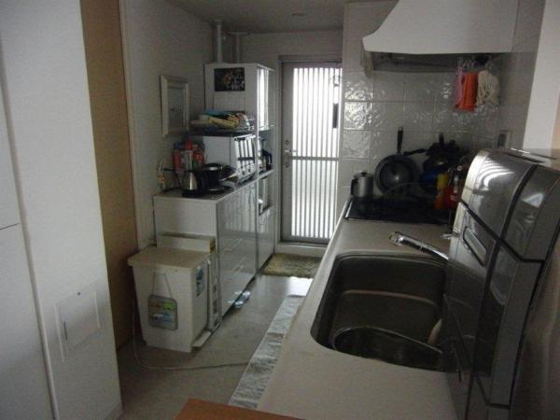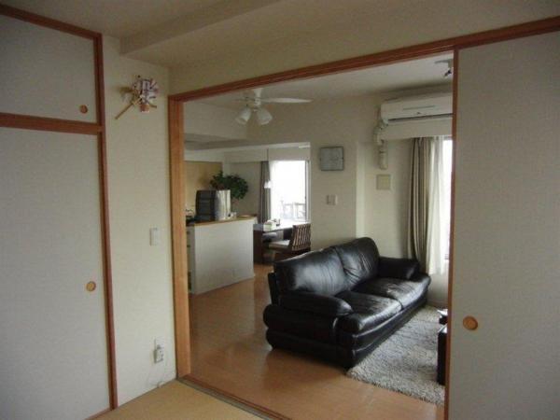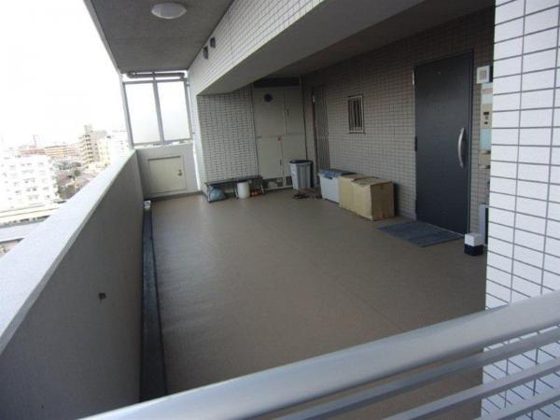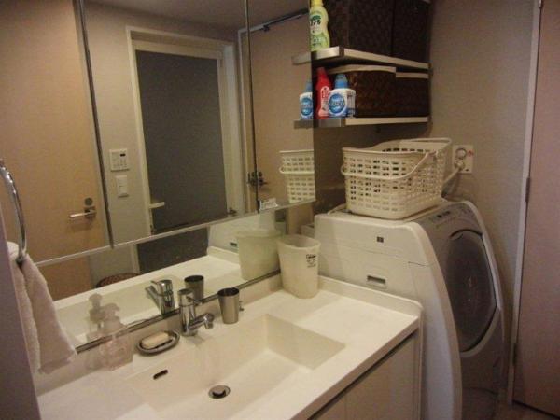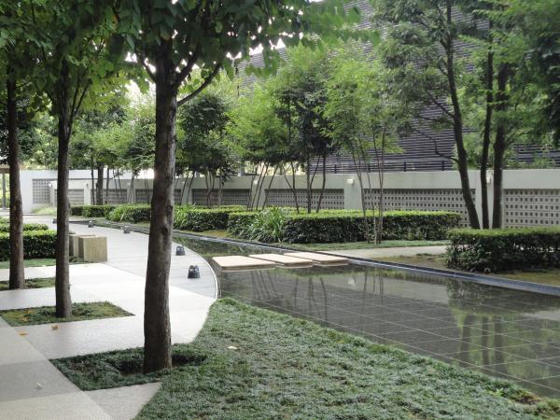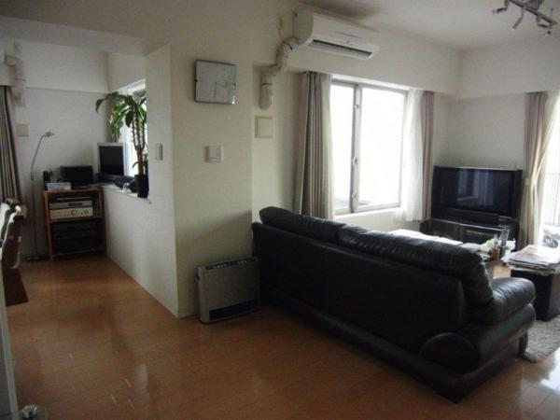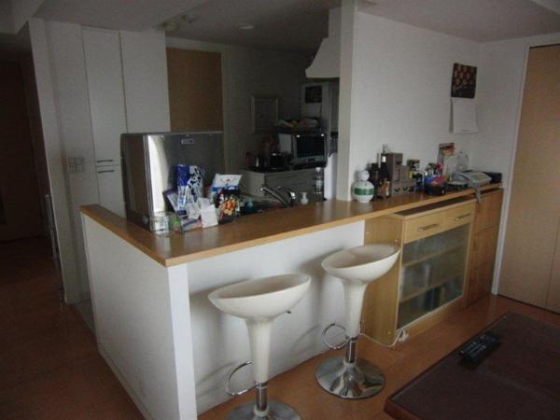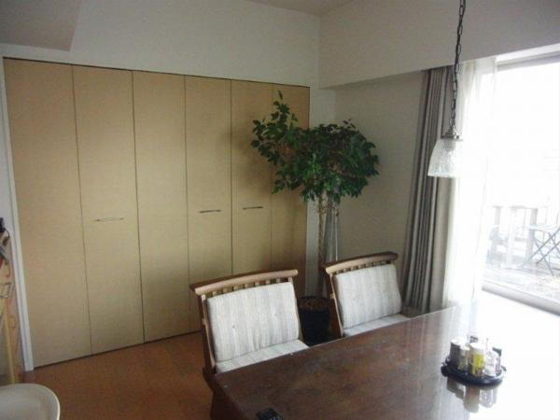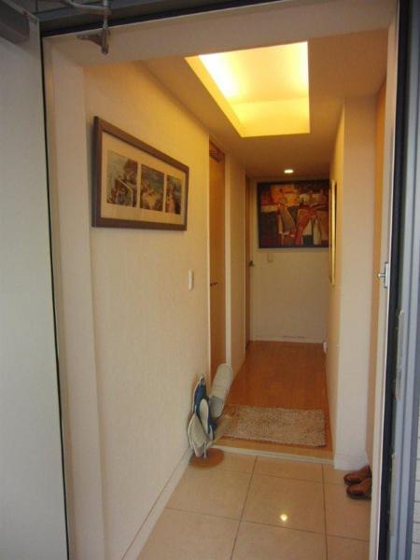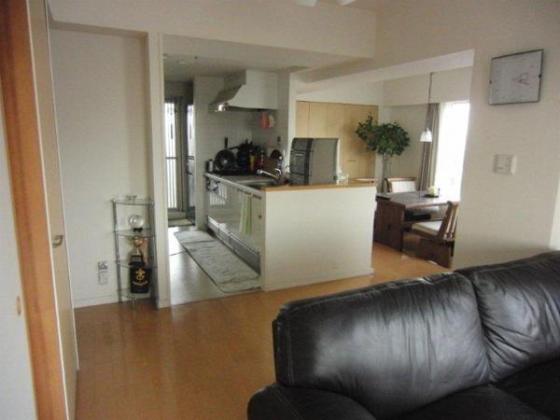|
|
Adachi-ku, Tokyo
東京都足立区
|
|
Isesaki Tobu "Yatsuka" walk 13 minutes
東武伊勢崎線「谷塚」歩13分
|
|
About the room 86m2 ・ 3LDK, Roof balcony angle room, 9 floor!
ゆとりの約86m2・3LDK、ルーフバルコニー付き角部屋、9階部分!
|
|
204 House of Big Community "Tokyo Aqua Garden" in the indoor and outdoor public facilities has been enhanced, Also moisture is born in your life in the apartment. It is installed self-propelled parking 100% on site, Use fee per month 1,000 yen ~ 6500 yen. In the cycle port of roofed, You Yes and nestled so that simple and out of the bike even in children. Since the room is a corner room the room is bright, kitchen, There is a window in the bathroom, Ventilation is also good. There is a large walk-in closet in the living room, Storage is also substantial.
204邸のビックコミュニティ「東京アクアガーデン」では 屋内外の共用施設が充実しており、マンション内のご生活にも潤いが生まれます。 敷地内に自走式駐車場100%設置されており、利用料は月額1000円 ~ 6500円。 屋根つきのサイクルポートでは、お子様でも自転車の出し入れが簡単なように設えてあります。 お部屋は角部屋ですので室内は明るく、キッチン、浴室に窓があり、通風も良好です。 居室には大きいウォークインクロゼットがあり、収納も充実しています。
|
Property name 物件名 | | Tokyo Aqua Garden 東京アクアガーデン |
Price 価格 | | 31,800,000 yen 3180万円 |
Floor plan 間取り | | 3LDK 3LDK |
Units sold 販売戸数 | | 1 units 1戸 |
Total units 総戸数 | | 204 units 204戸 |
Occupied area 専有面積 | | 86.12 sq m (center line of wall) 86.12m2(壁芯) |
Other area その他面積 | | Balcony area: 24.6 sq m , Roof balcony: 33 sq m (use fee 700 yen / Month) バルコニー面積:24.6m2、ルーフバルコニー:33m2(使用料700円/月) |
Whereabouts floor / structures and stories 所在階/構造・階建 | | 9 floor / RC15 story 9階/RC15階建 |
Completion date 完成時期(築年月) | | August 2006 2006年8月 |
Address 住所 | | Adachi-ku, Tokyo Nishihokima 4 東京都足立区西保木間4 |
Traffic 交通 | | Isesaki Tobu "Yatsuka" walk 13 minutes
Isesaki Tobu "Takenotsuka" walk 19 minutes 東武伊勢崎線「谷塚」歩13分
東武伊勢崎線「竹ノ塚」歩19分
|
Related links 関連リンク | | [Related Sites of this company] 【この会社の関連サイト】 |
Contact お問い合せ先 | | (Ltd.) Cosmos Initia distribution sales department Kinshicho Center TEL: 0800-603-0028 [Toll free] mobile phone ・ Also available from PHS
Caller ID is not notified
Please contact the "saw SUUMO (Sumo)"
If it does not lead, If the real estate company (株)コスモスイニシア 流通営業部 錦糸町センターTEL:0800-603-0028【通話料無料】携帯電話・PHSからもご利用いただけます
発信者番号は通知されません
「SUUMO(スーモ)を見た」と問い合わせください
つながらない方、不動産会社の方は
|
Administrative expense 管理費 | | 10,200 yen / Month (consignment (commuting)) 1万200円/月(委託(通勤)) |
Repair reserve 修繕積立金 | | 7100 yen / Month 7100円/月 |
Expenses 諸費用 | | Town council fee: 250 yen / Month 町会費:250円/月 |
Time residents 入居時期 | | Consultation 相談 |
Whereabouts floor 所在階 | | 9 floor 9階 |
Direction 向き | | Southeast 南東 |
Structure-storey 構造・階建て | | RC15 story RC15階建 |
Site of the right form 敷地の権利形態 | | Ownership 所有権 |
Parking lot 駐車場 | | Site (1000 yen ~ 6500 yen / Month) 敷地内(1000円 ~ 6500円/月) |
Company profile 会社概要 | | <Mediation> Minister of Land, Infrastructure and Transport (11) No. 002361 (Ltd.) Cosmos Initia distribution sales department Kinshicho center Yubinbango130-0022 Sumida-ku, Tokyo Koto Bridge 4-25-8 Okaba Kinshicho building second floor <仲介>国土交通大臣(11)第002361号(株)コスモスイニシア 流通営業部 錦糸町センター〒130-0022 東京都墨田区江東橋4-25-8 オカバ錦糸町ビル2階 |
Construction 施工 | | Maeda (Ltd.) 前田建設工業(株) |
