Used Apartments » Kanto » Tokyo » Adachi-ku
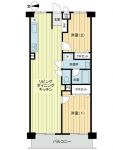 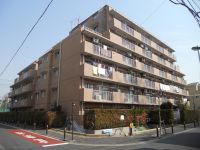
| | Adachi-ku, Tokyo 東京都足立区 |
| Tokyo Metro Chiyoda Line "Kitaayase" walk 7 minutes 東京メトロ千代田線「北綾瀬」歩7分 |
| A 7-minute walk from Tokyo Metro Chiyoda Line Kita-Ayase Station ・ Mansion is situated in a quiet residential area. Large-scale repair work was completed in January of this year. 東京メトロ千代田線北綾瀬駅から徒歩7分・閑静な住宅街にマンションは位置しております。大規模修繕工事が今年の1月に完了しました。 |
| Heisei was full remodeling the interior to 22 January. It was in the room and spacious change immediately living dining and floor plans from the front door. single ・ It is recommended for those of dink. I think that you take a look at a time. 平成22年1月に室内をフルリフォームしました。玄関からすぐにリビングダイニングと間取りを変更しゆったりとしたお部屋にしました。シングル・ディンクスの方におススメです。是非一度ご覧いただければと思います。 |
Features pickup 特徴ピックアップ | | Bicycle-parking space / Elevator / All living room flooring 駐輪場 /エレベーター /全居室フローリング | Property name 物件名 | | ■ January 2010 full renovation completed ■ Lions Mansion Kitaayase ■ ■平成22年1月フルリフォーム済■ライオンズマンション北綾瀬■ | Price 価格 | | 14.9 million yen 1490万円 | Floor plan 間取り | | 2LDK 2LDK | Units sold 販売戸数 | | 1 units 1戸 | Total units 総戸数 | | 46 units 46戸 | Occupied area 専有面積 | | 62.27 sq m (center line of wall) 62.27m2(壁芯) | Other area その他面積 | | Balcony area: 6.88 sq m バルコニー面積:6.88m2 | Whereabouts floor / structures and stories 所在階/構造・階建 | | 3rd floor / RC7 story 3階/RC7階建 | Completion date 完成時期(築年月) | | August 1986 1986年8月 | Address 住所 | | Adachi-ku, Tokyo Yanaka 3 東京都足立区谷中3 | Traffic 交通 | | Tokyo Metro Chiyoda Line "Kitaayase" walk 7 minutes 東京メトロ千代田線「北綾瀬」歩7分
| Related links 関連リンク | | [Related Sites of this company] 【この会社の関連サイト】 | Person in charge 担当者より | | Person in charge of real-estate and building Anzai Yosuke Age: 20 Daigyokai Experience: 5 years Kameari ・ Kitaayase is Anzai in charge of the district. My hobby is the Mansion tour. But it is 27 years old, Since I bought twice at this age I think it is advice that went one step to everyone. Let's troubles together! 担当者宅建安齋 洋佑年齢:20代業界経験:5年亀有・北綾瀬地区を担当している安齋です。私の趣味はマンション見学です。27歳ですが、この歳で2度購入しましたので皆様に一歩進んだアドバイスができると思います。一緒に悩みましょう! | Contact お問い合せ先 | | TEL: 0120-984841 [Toll free] Please contact the "saw SUUMO (Sumo)" TEL:0120-984841【通話料無料】「SUUMO(スーモ)を見た」と問い合わせください | Administrative expense 管理費 | | 10,200 yen / Month (consignment (cyclic)) 1万200円/月(委託(巡回)) | Repair reserve 修繕積立金 | | 10,150 yen / Month 1万150円/月 | Time residents 入居時期 | | Consultation 相談 | Whereabouts floor 所在階 | | 3rd floor 3階 | Direction 向き | | West 西 | Overview and notices その他概要・特記事項 | | Contact: Anzai Yosuke 担当者:安齋 洋佑 | Structure-storey 構造・階建て | | RC7 story RC7階建 | Site of the right form 敷地の権利形態 | | Ownership 所有権 | Use district 用途地域 | | Two mid-high 2種中高 | Company profile 会社概要 | | <Mediation> Minister of Land, Infrastructure and Transport (6) No. 004139 (Ltd.) Daikyo Riarudo Kita-Senju store / Telephone reception → Headquarters: Tokyo Yubinbango120-0034 Adachi-ku, Tokyo Senju 1-24-5 Motohashi building the third floor <仲介>国土交通大臣(6)第004139号(株)大京リアルド北千住店/電話受付→本社:東京〒120-0034 東京都足立区千住1-24-5 本橋ビル3階 | Construction 施工 | | Kurimoto Construction Co., Ltd. 栗本建設(株) |
Floor plan間取り図 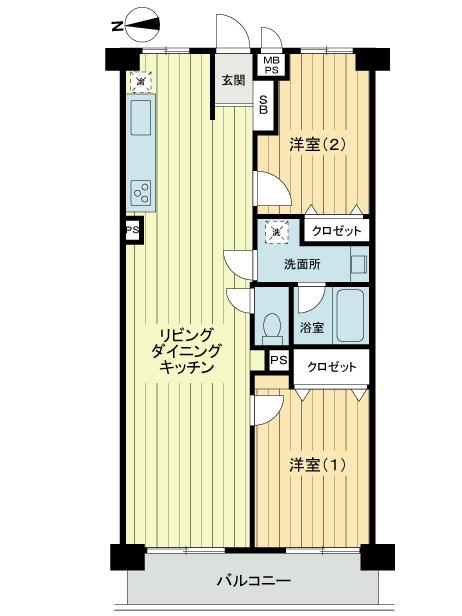 2LDK, Price 14.9 million yen, Occupied area 62.27 sq m , Balcony area 6.88 sq m
2LDK、価格1490万円、専有面積62.27m2、バルコニー面積6.88m2
Local appearance photo現地外観写真 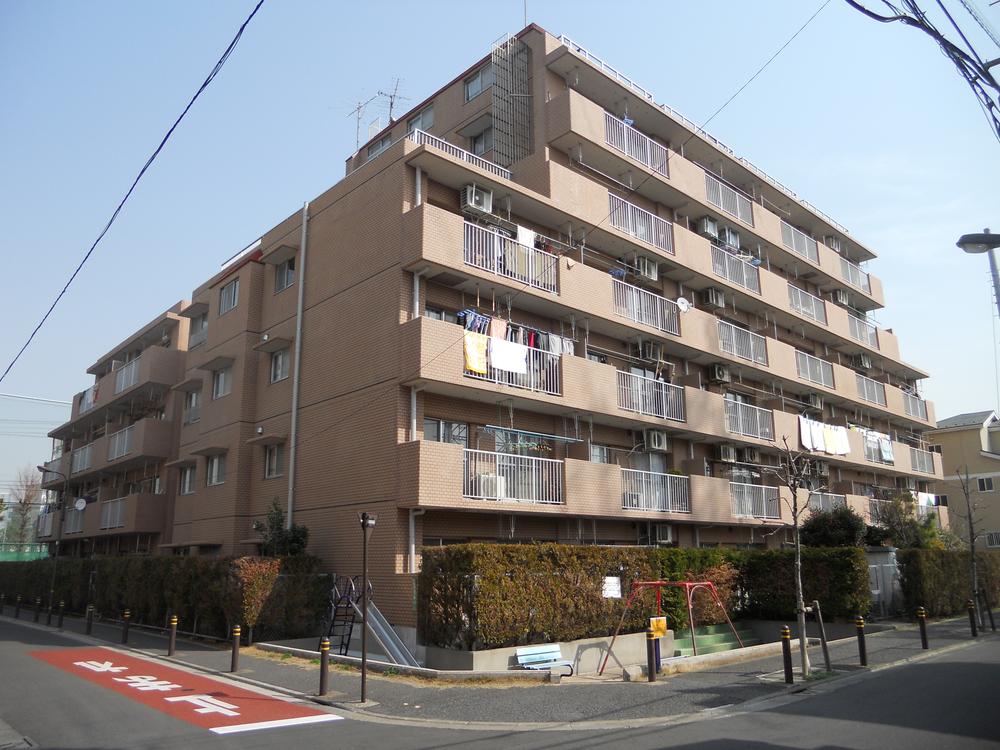 Mansion appearance
マンション外観
Livingリビング 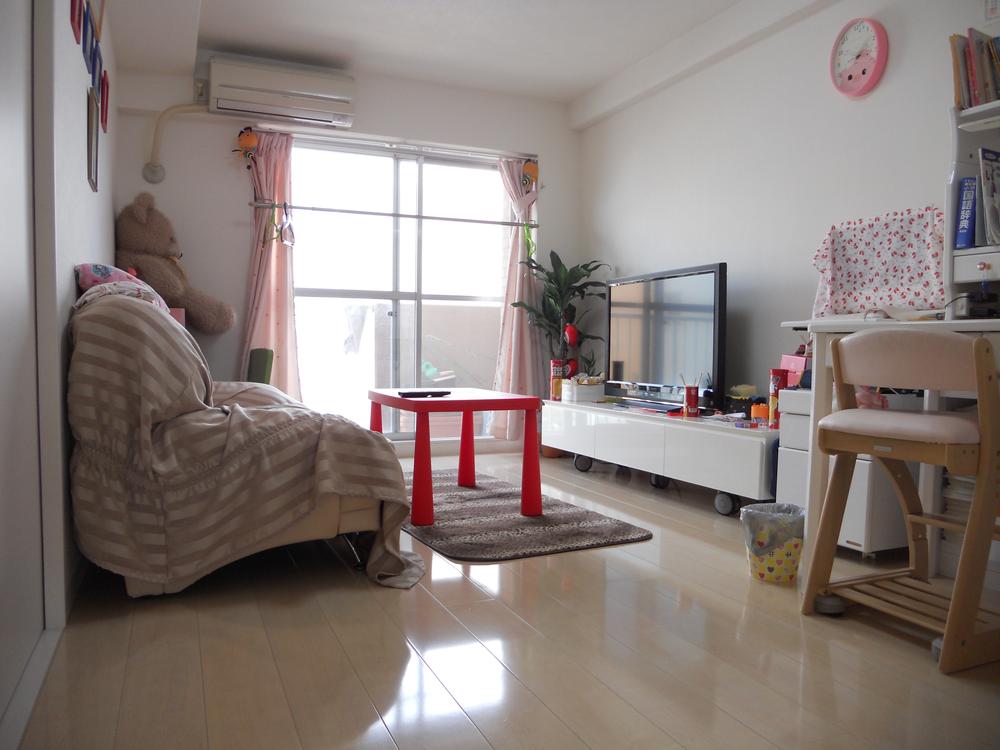 Living-dining ( ※ Furniture in me, Furniture etc. are not included in the sale price)
リビングダイニング(※掲載中の家具、調度品等は販売価格に含まれません)
Local appearance photo現地外観写真 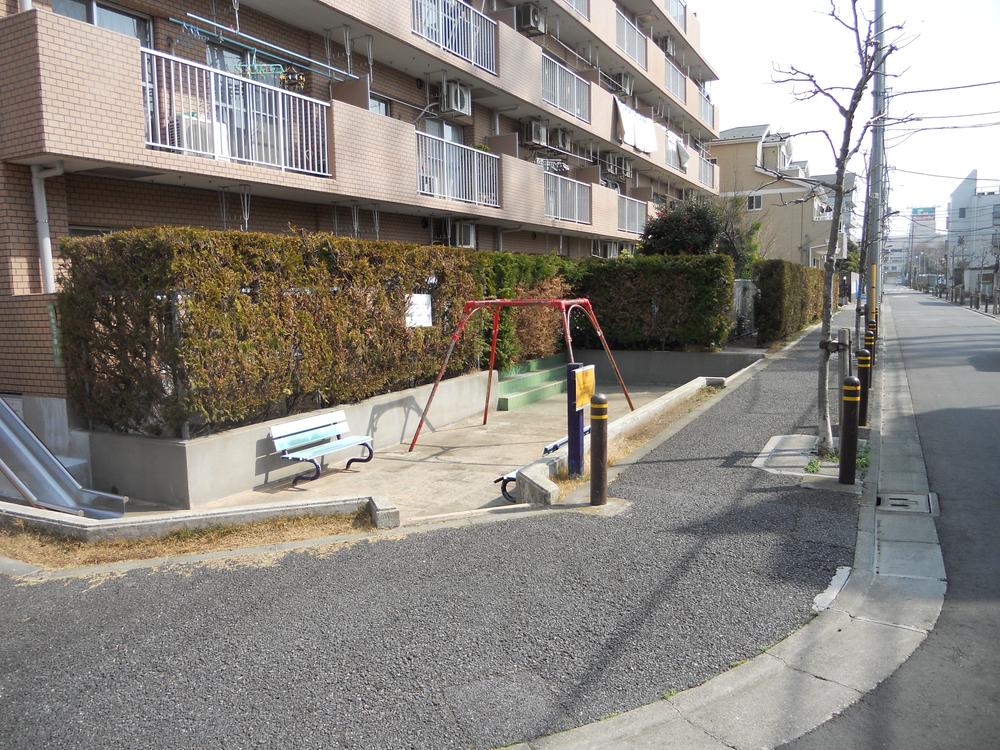 Local appearance
現地外観
Bathroom浴室 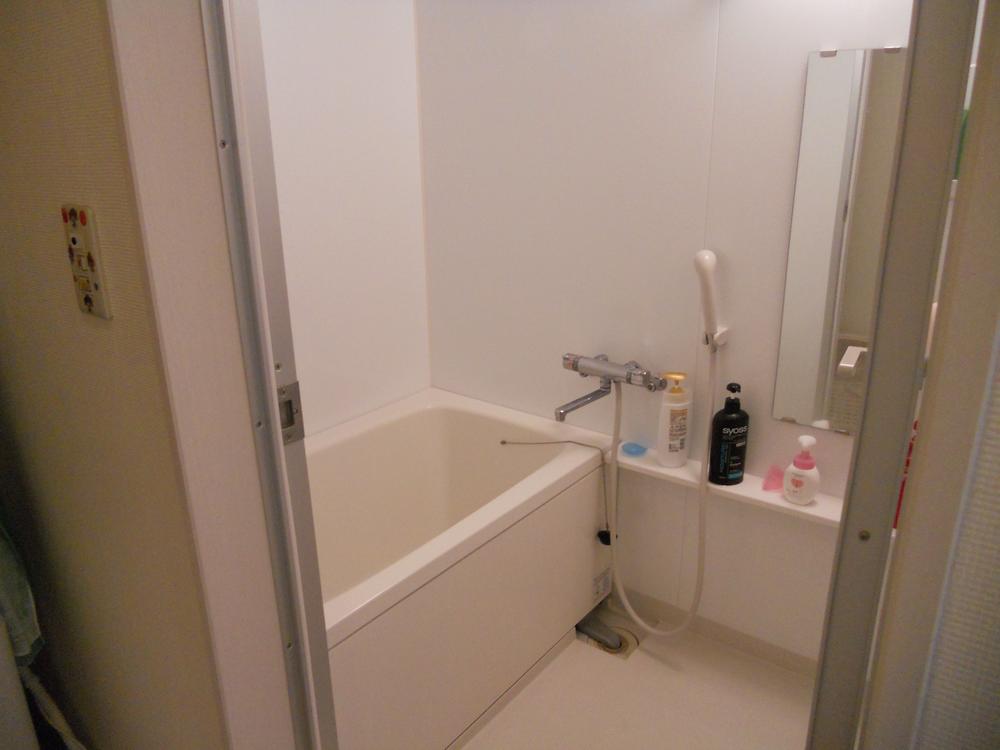 bathroom( ※ Furniture in me, Furniture etc. are not included in the sale price)
浴室(※掲載中の家具、調度品等は販売価格に含まれません)
Kitchenキッチン 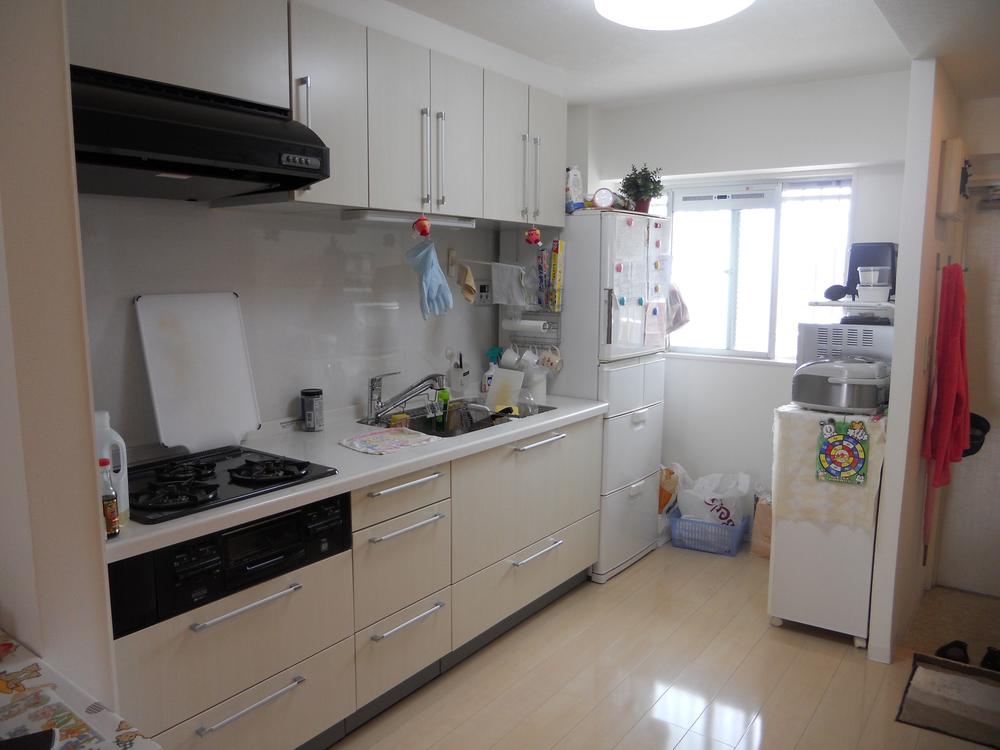 kitchen( ※ Furniture in me, Furniture etc. are not included in the sale price)
キッチン(※掲載中の家具、調度品等は販売価格に含まれません)
Entrance玄関 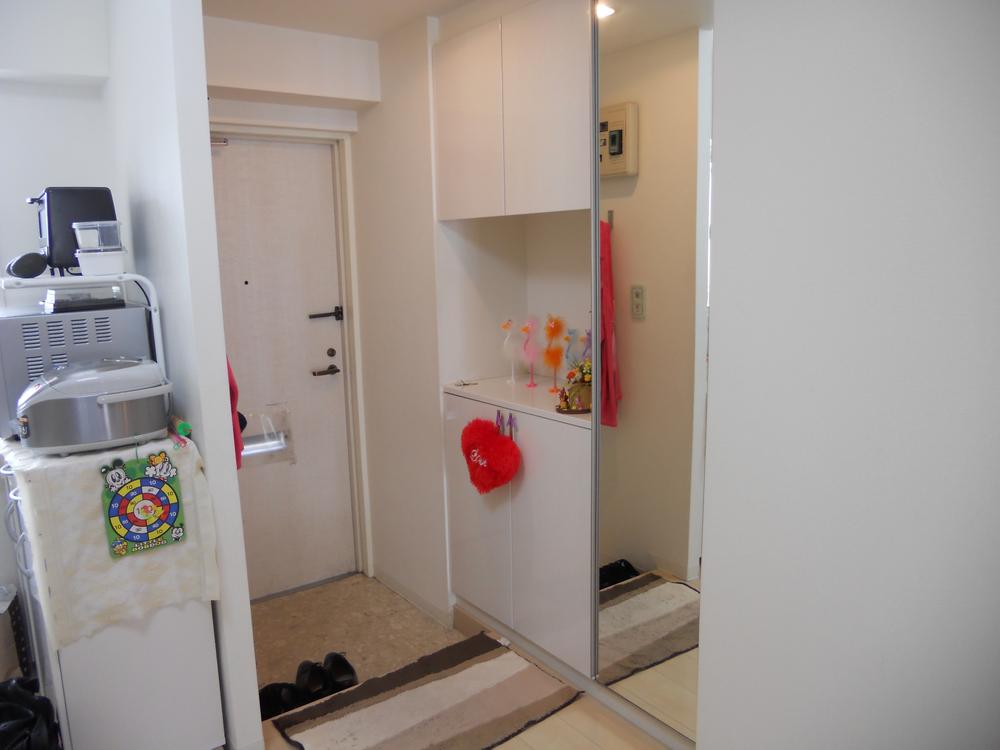 Entrance( ※ Furniture in me, Furniture etc. are not included in the sale price)
玄関(※掲載中の家具、調度品等は販売価格に含まれません)
Wash basin, toilet洗面台・洗面所 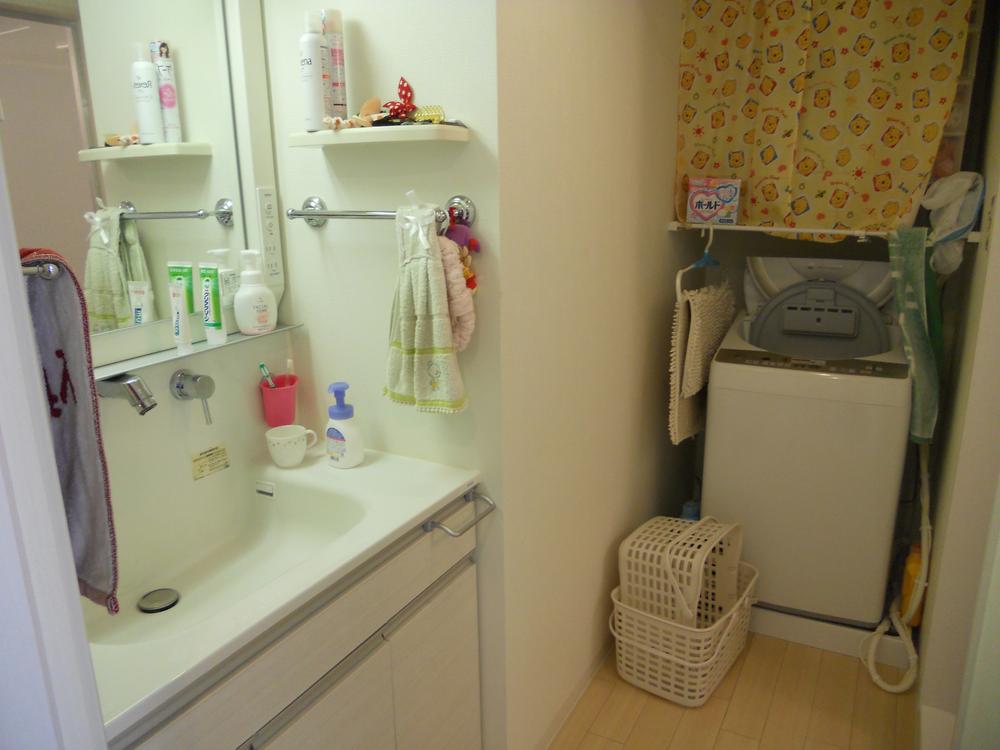 bathroom( ※ Furniture in me, Furniture etc. are not included in the sale price)
洗面室(※掲載中の家具、調度品等は販売価格に含まれません)
Toiletトイレ 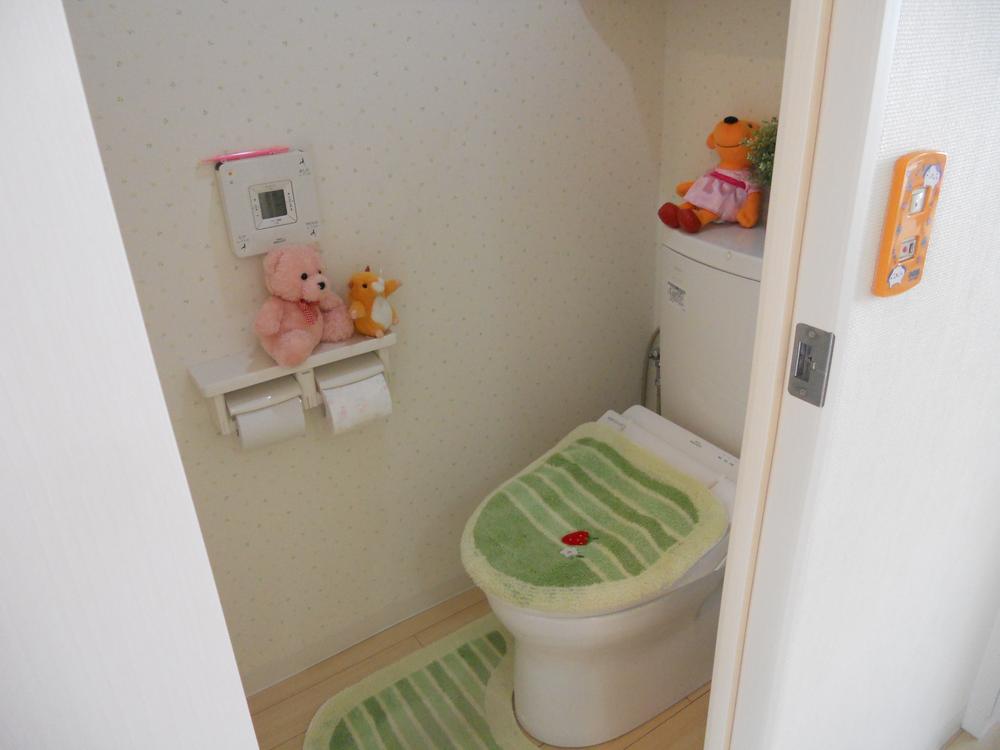 toilet( ※ Furniture in me, Furniture etc. are not included in the sale price)
トイレ(※掲載中の家具、調度品等は販売価格に含まれません)
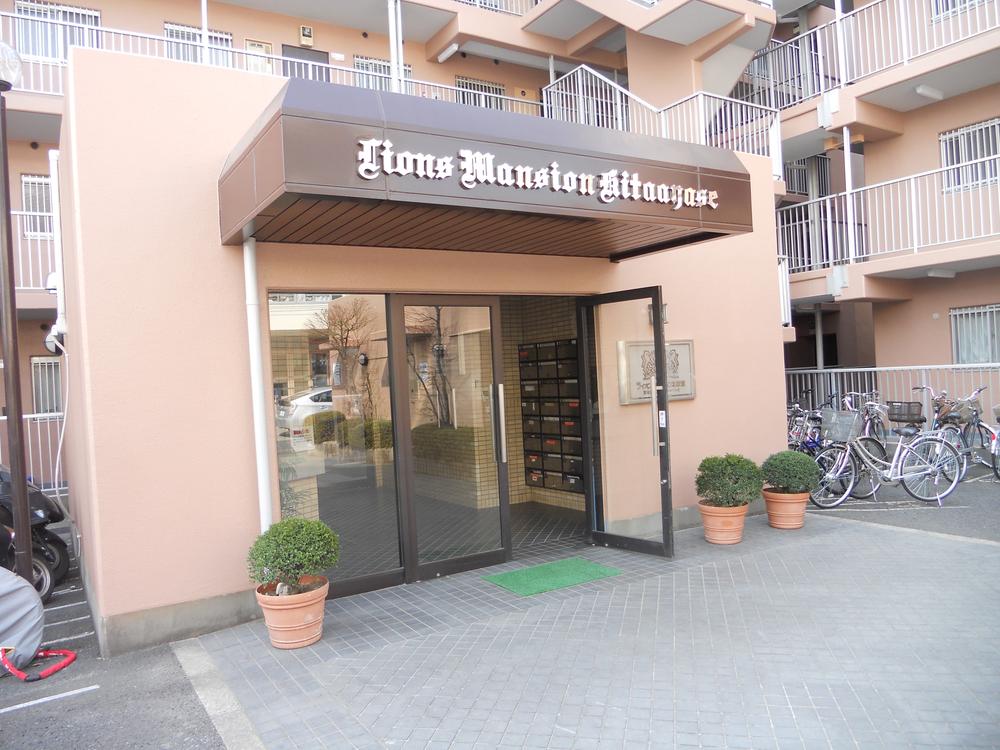 Entrance
エントランス
Other common areasその他共用部 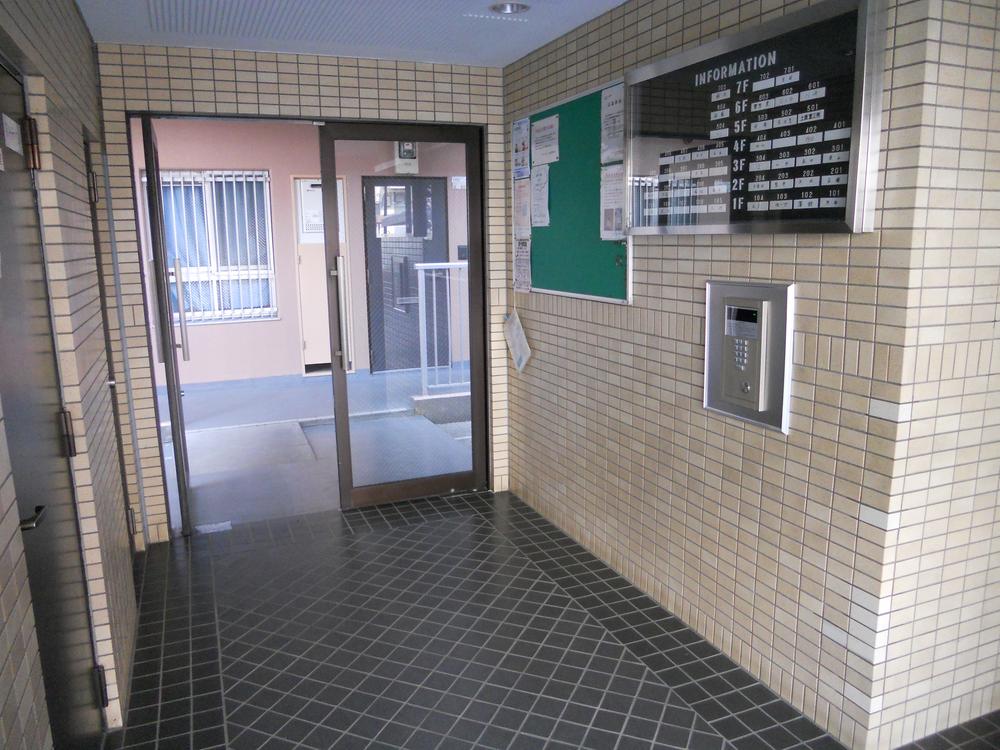 Common areas
共用部
Other introspectionその他内観 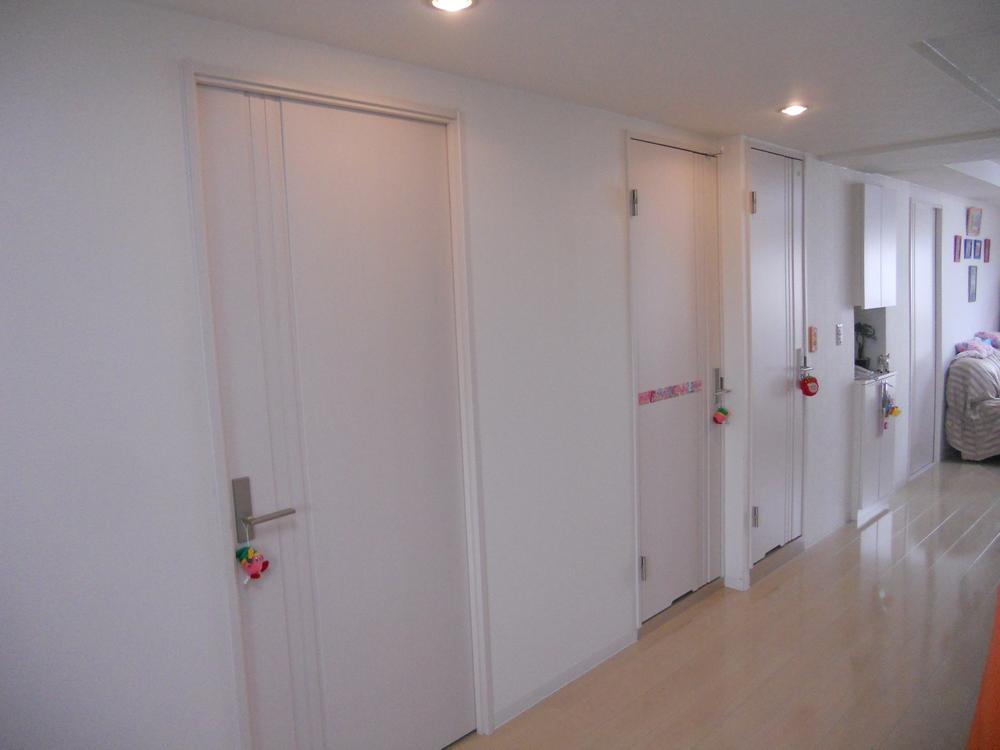 Other introspection ( ※ Furniture in me, Furniture etc. are not included in the sale price)
その他内観(※掲載中の家具、調度品等は販売価格に含まれません)
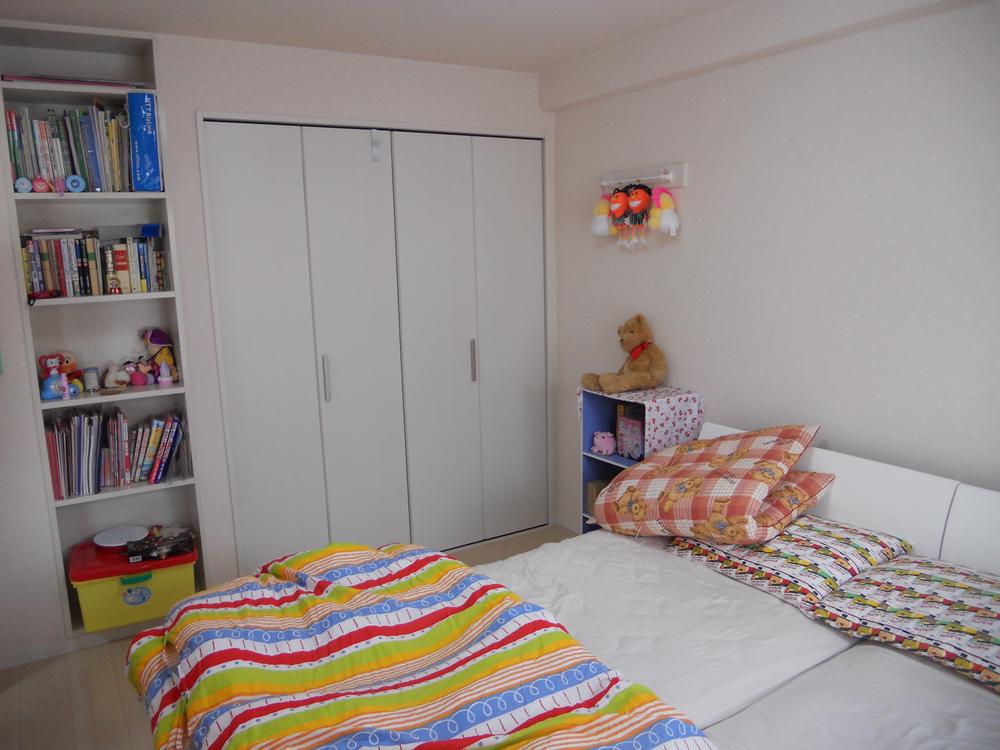 ( ※ Furniture in me, Furniture etc. are not included in the sale price)
(※掲載中の家具、調度品等は販売価格に含まれません)
Location
| 













