Used Apartments » Kanto » Tokyo » Adachi-ku
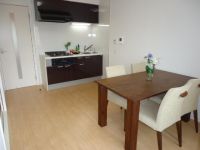 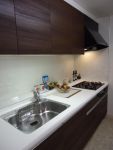
| | Adachi-ku, Tokyo 東京都足立区 |
| Isesaki Tobu "Umejima" walk 1 minute 東武伊勢崎線「梅島」歩1分 |
Features pickup 特徴ピックアップ | | Immediate Available / System kitchen / Yang per good / Face-to-face kitchen / South balcony / Flooring Chokawa / Elevator / Otobasu / Warm water washing toilet seat / TV monitor interphone / Renovation / All living room flooring / Good view / Southwestward / Walk-in closet 即入居可 /システムキッチン /陽当り良好 /対面式キッチン /南面バルコニー /フローリング張替 /エレベーター /オートバス /温水洗浄便座 /TVモニタ付インターホン /リノベーション /全居室フローリング /眺望良好 /南西向き /ウォークインクロゼット | Property name 物件名 | | Maison Umejima メゾン梅島 | Price 価格 | | 14.8 million yen 1480万円 | Floor plan 間取り | | 1LDK + S (storeroom) 1LDK+S(納戸) | Units sold 販売戸数 | | 1 units 1戸 | Total units 総戸数 | | 32 units 32戸 | Occupied area 専有面積 | | 47.43 sq m (center line of wall) 47.43m2(壁芯) | Other area その他面積 | | Balcony area: 4.86 sq m バルコニー面積:4.86m2 | Whereabouts floor / structures and stories 所在階/構造・階建 | | 5th floor / RC8 story 5階/RC8階建 | Completion date 完成時期(築年月) | | September 1981 1981年9月 | Address 住所 | | Adachi-ku, Tokyo Umejima 1 東京都足立区梅島1 | Traffic 交通 | | Isesaki Tobu "Umejima" walk 1 minute 東武伊勢崎線「梅島」歩1分
| Related links 関連リンク | | [Related Sites of this company] 【この会社の関連サイト】 | Person in charge 担当者より | | [Regarding this property.] Also the location of one minute station, Views per sun is the good of the room. Room and made all rooms renovation. If your move is an early hope, Certainly once please visit 【この物件について】駅1分の立地でも、陽当たり眺望が良好のお部屋です。室内は全室リフォームを行っております。ご入居が早めのご希望の方、ぜひ一度ご見学下さい | Contact お問い合せ先 | | TEL: 0120-984841 [Toll free] Please contact the "saw SUUMO (Sumo)" TEL:0120-984841【通話料無料】「SUUMO(スーモ)を見た」と問い合わせください | Administrative expense 管理費 | | 9900 yen / Month (self-management) 9900円/月(自主管理) | Repair reserve 修繕積立金 | | 11,860 yen / Month 1万1860円/月 | Expenses 諸費用 | | Rent: 2110 yen / Month 地代:2110円/月 | Time residents 入居時期 | | Immediate available 即入居可 | Whereabouts floor 所在階 | | 5th floor 5階 | Direction 向き | | Southwest 南西 | Renovation リフォーム | | 2013 September interior renovation completed (kitchen ・ bathroom ・ toilet ・ wall ・ floor ・ all rooms) 2013年9月内装リフォーム済(キッチン・浴室・トイレ・壁・床・全室) | Structure-storey 構造・階建て | | RC8 story RC8階建 | Site of the right form 敷地の権利形態 | | Some leaseholders (Old), Leasehold period remaining 17 years 11 months, Leasehold percentage 90% 一部地上権(旧)、借地期間残存17年11ヶ月、借地権割合90% | Use district 用途地域 | | Commerce 商業 | Parking lot 駐車場 | | Nothing 無 | Company profile 会社概要 | | <Seller> Minister of Land, Infrastructure and Transport (6) No. 004139 (Ltd.) Daikyo Riarudo Kita-Senju store / Telephone reception → Headquarters: Tokyo Yubinbango120-0034 Adachi-ku, Tokyo Senju 1-24-5 Motohashi building the third floor <売主>国土交通大臣(6)第004139号(株)大京リアルド北千住店/電話受付→本社:東京〒120-0034 東京都足立区千住1-24-5 本橋ビル3階 | Construction 施工 | | (Ltd.) Hazama Corporation (株)間組 |
Livingリビング 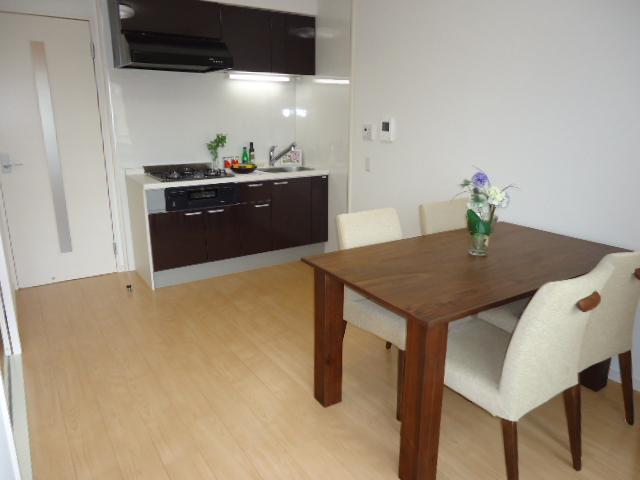 Indoor (September 2013) Shooting
室内(2013年9月)撮影
Kitchenキッチン 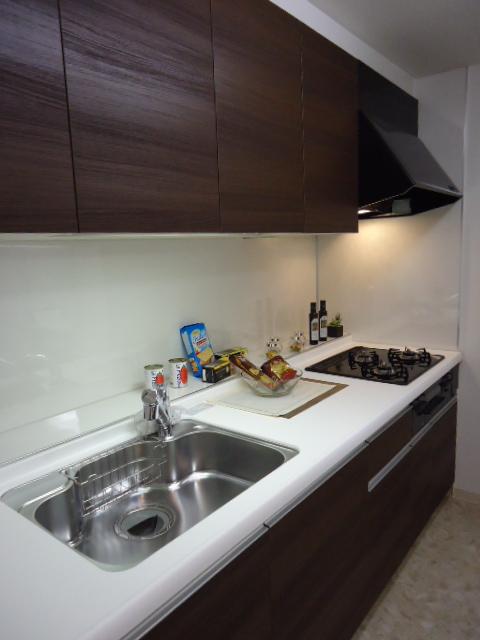 Indoor (September 2013) Shooting
室内(2013年9月)撮影
Toiletトイレ 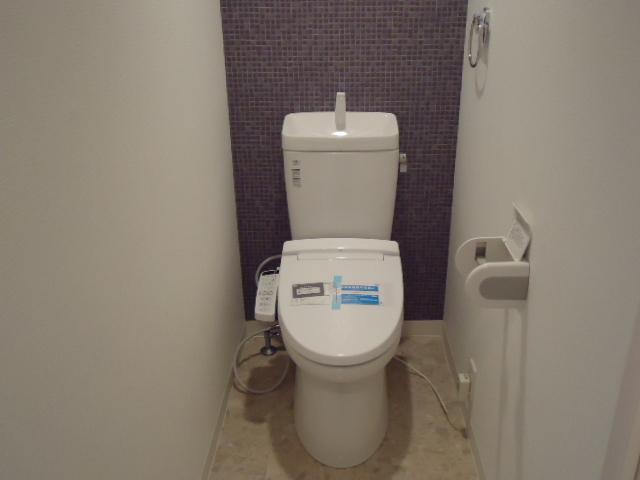 Indoor (September 2013) Shooting
室内(2013年9月)撮影
Floor plan間取り図 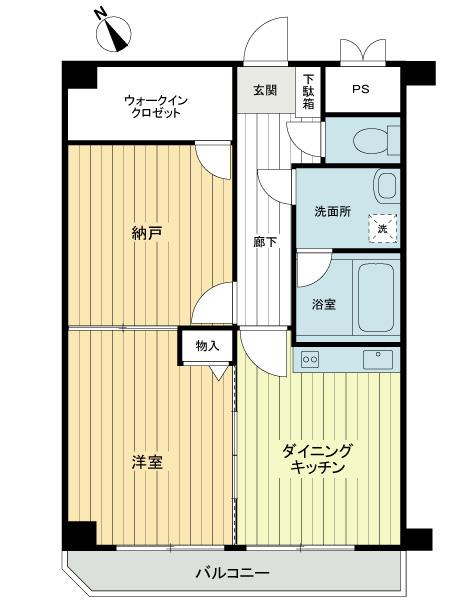 1LDK + S (storeroom), Price 14.8 million yen, Occupied area 47.43 sq m , Balcony area 4.86 sq m
1LDK+S(納戸)、価格1480万円、専有面積47.43m2、バルコニー面積4.86m2
Local appearance photo現地外観写真 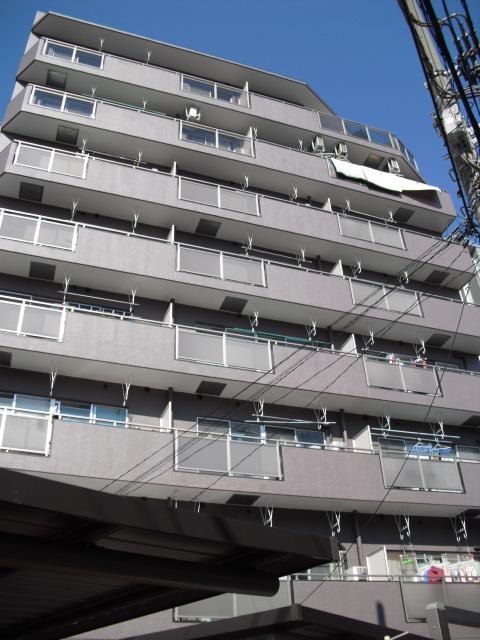 Local (September 2013) Shooting
現地(2013年9月)撮影
Bathroom浴室 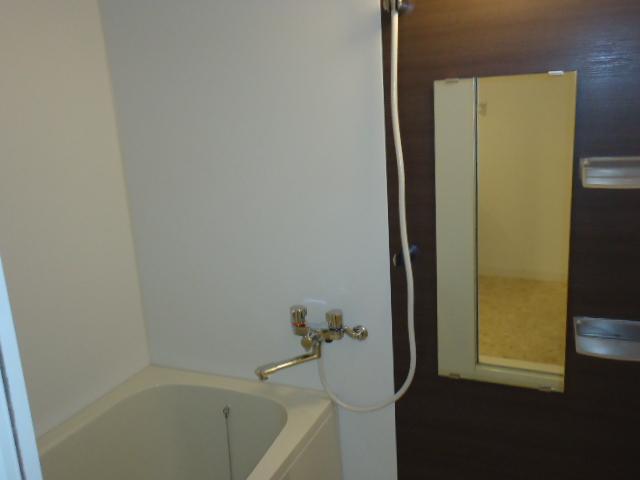 Indoor (September 2013) Shooting
室内(2013年9月)撮影
Non-living roomリビング以外の居室 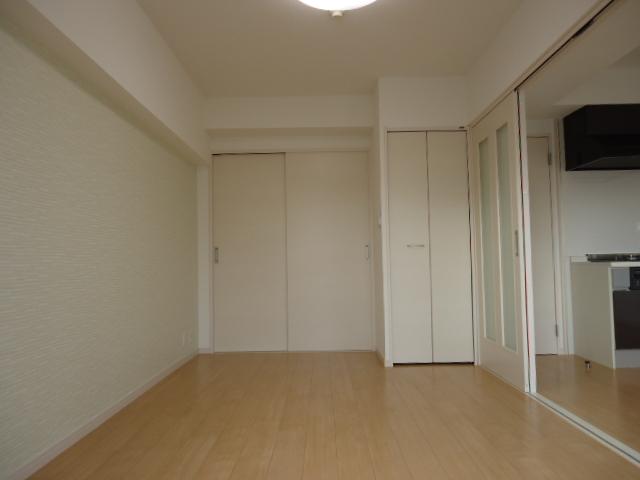 Indoor (September 2013) Shooting
室内(2013年9月)撮影
Wash basin, toilet洗面台・洗面所 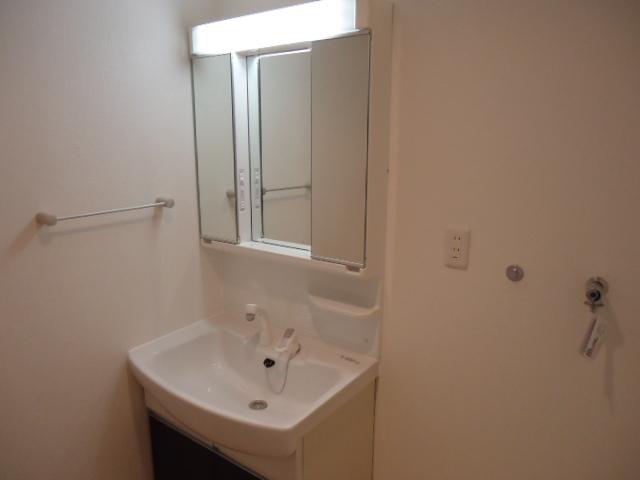 Indoor (September 2013) Shooting
室内(2013年9月)撮影
View photos from the dwelling unit住戸からの眺望写真 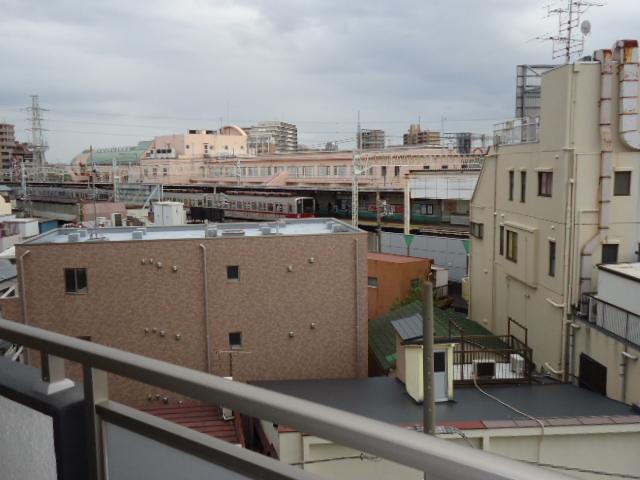 View from local (September 2013) Shooting
現地からの眺望(2013年9月)撮影
Non-living roomリビング以外の居室 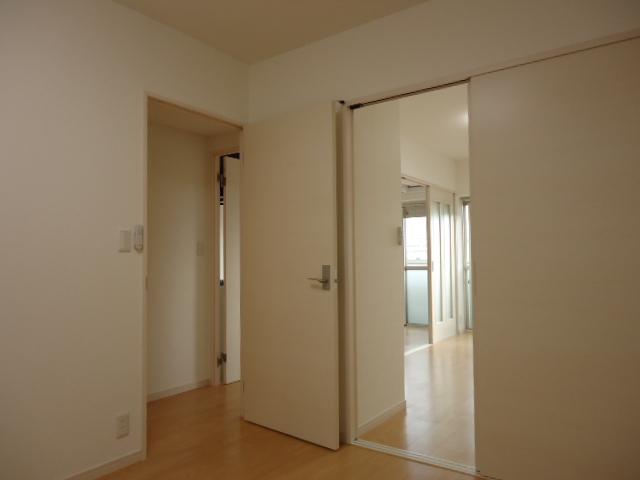 Indoor (September 2013) Shooting
室内(2013年9月)撮影
Location
| 










