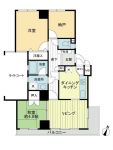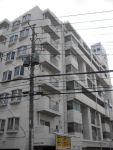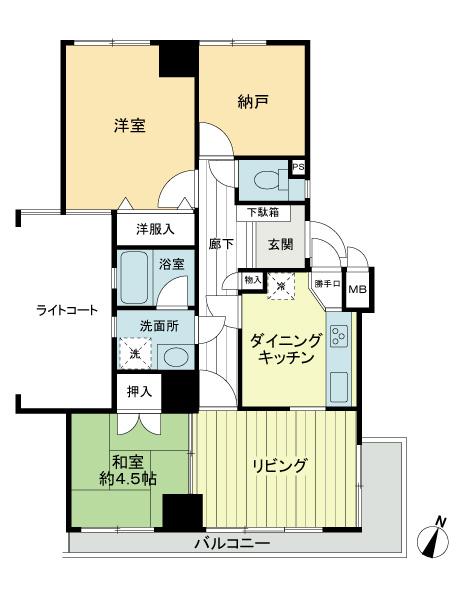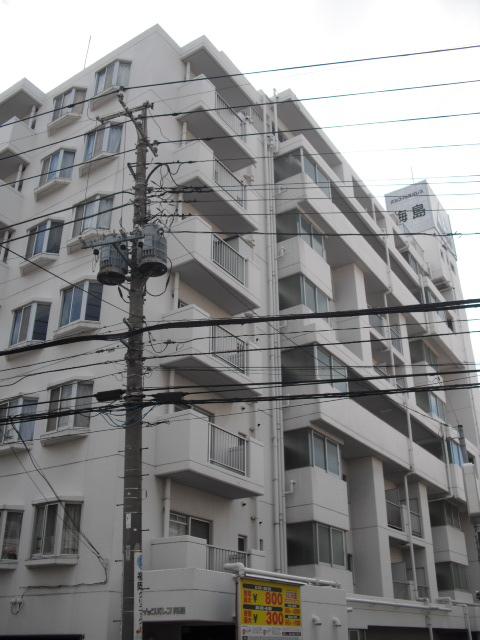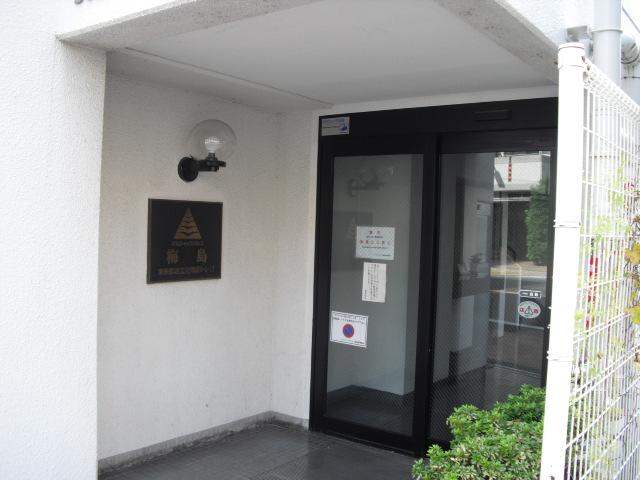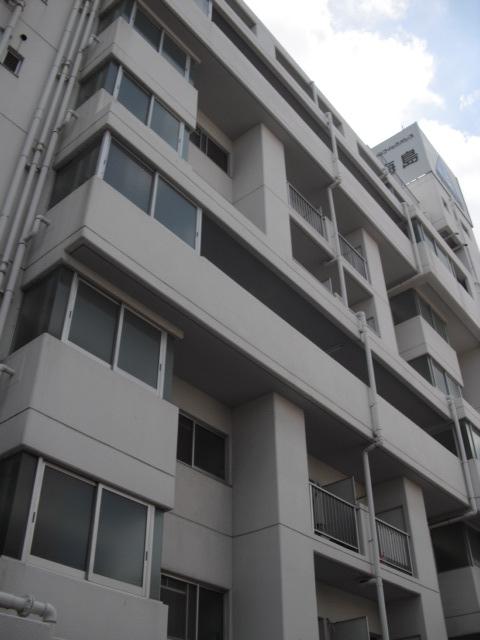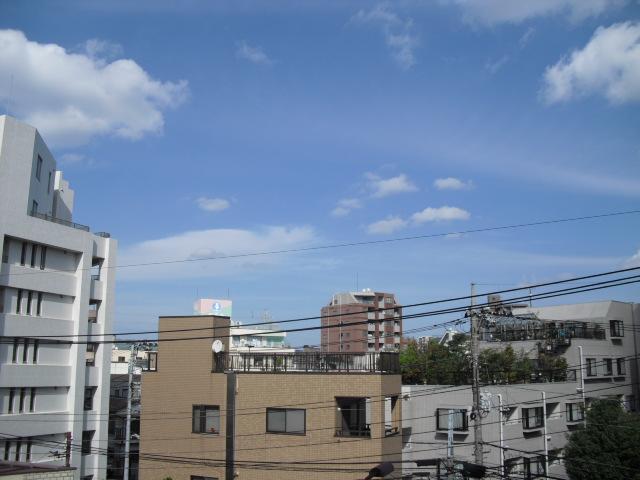|
|
Adachi-ku, Tokyo
東京都足立区
|
|
Isesaki Tobu "Umejima" walk 5 minutes
東武伊勢崎線「梅島」歩5分
|
|
Facing south, Yang per good, Flat to the stationese-style room, South balcony, Bicycle-parking space, Elevator, The window in the bathroom, Storeroom, Flat terrain
南向き、陽当り良好、駅まで平坦、和室、南面バルコニー、駐輪場、エレベーター、浴室に窓、納戸、平坦地
|
|
Facing south, Yang per good, Flat to the stationese-style room, South balcony, Bicycle-parking space, Elevator, The window in the bathroom, Storeroom, Flat terrain
南向き、陽当り良好、駅まで平坦、和室、南面バルコニー、駐輪場、エレベーター、浴室に窓、納戸、平坦地
|
Features pickup 特徴ピックアップ | | Facing south / Yang per good / Flat to the station / Japanese-style room / South balcony / Bicycle-parking space / Elevator / The window in the bathroom / Storeroom / Flat terrain 南向き /陽当り良好 /駅まで平坦 /和室 /南面バルコニー /駐輪場 /エレベーター /浴室に窓 /納戸 /平坦地 |
Property name 物件名 | | Pasi off enshrine Palace Umejima パシフイツクパレス梅島 |
Price 価格 | | 12.8 million yen 1280万円 |
Floor plan 間取り | | 2LDK + S (storeroom) 2LDK+S(納戸) |
Units sold 販売戸数 | | 1 units 1戸 |
Total units 総戸数 | | 29 units 29戸 |
Occupied area 専有面積 | | 61.78 sq m (center line of wall) 61.78m2(壁芯) |
Other area その他面積 | | Balcony area: 6.56 sq m バルコニー面積:6.56m2 |
Whereabouts floor / structures and stories 所在階/構造・階建 | | 4th floor / SRC8-story part RC 4階/SRC8階建一部RC |
Completion date 完成時期(築年月) | | September 1987 1987年9月 |
Address 住所 | | Adachi-ku, Tokyo Umeda 6 東京都足立区梅田6 |
Traffic 交通 | | Isesaki Tobu "Umejima" walk 5 minutes 東武伊勢崎線「梅島」歩5分
|
Related links 関連リンク | | [Related Sites of this company] 【この会社の関連サイト】 |
Person in charge 担当者より | | [Regarding this property.] ◎ the ground 8-story 4 floor ~ Facing south ・ 2SLDK ・ Day good ~ ◎ Tobu Sky Tree Line "Umejima" station Walk 5 minutes 【この物件について】◎地上8階建4階部分 ~ 南向き・2SLDK・日当り良好 ~ ◎東武スカイツリーライン『梅島』駅 徒歩5分です |
Contact お問い合せ先 | | TEL: 0120-984841 [Toll free] Please contact the "saw SUUMO (Sumo)" TEL:0120-984841【通話料無料】「SUUMO(スーモ)を見た」と問い合わせください |
Administrative expense 管理費 | | 14,410 yen / Month (consignment (commuting)) 1万4410円/月(委託(通勤)) |
Repair reserve 修繕積立金 | | 13,460 yen / Month 1万3460円/月 |
Time residents 入居時期 | | Consultation 相談 |
Whereabouts floor 所在階 | | 4th floor 4階 |
Direction 向き | | South 南 |
Structure-storey 構造・階建て | | SRC8-story part RC SRC8階建一部RC |
Site of the right form 敷地の権利形態 | | Ownership 所有権 |
Use district 用途地域 | | Residential 近隣商業 |
Company profile 会社概要 | | <Mediation> Minister of Land, Infrastructure and Transport (6) No. 004139 (Ltd.) Daikyo Riarudo Kita-Senju store / Telephone reception → Headquarters: Tokyo Yubinbango120-0034 Adachi-ku, Tokyo Senju 1-24-5 Motohashi building the third floor <仲介>国土交通大臣(6)第004139号(株)大京リアルド北千住店/電話受付→本社:東京〒120-0034 東京都足立区千住1-24-5 本橋ビル3階 |
Construction 施工 | | Asuka Construction Co., Ltd. 飛鳥建設(株) |
