Used Apartments » Kanto » Tokyo » Adachi-ku
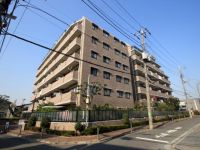 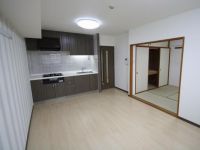
| | Adachi-ku, Tokyo 東京都足立区 |
| Isesaki Tobu "Nishiarai" walk 14 minutes 東武伊勢崎線「西新井」歩14分 |
| ◆ Sky tree, Mount Fuji views, South-facing renovation already used apartment ◆ In the location of life in formation enhancement, It is going to be a convenient day-to-day life ◆ ◆スカイツリー、富士山を望む、南向きリフォーム済の中古マンション◆ライフインフォーメーション充実の立地で、日々の生活が便利になりそう◆ |
| Quasi-sudden stop, Nishiarai Station 14 mins ◆ In south-facing wide balcony, Also is tidy stretch your laundry ◆ Flat 35S Available ◆ auto lock, With elevator ◆ 準急停車、西新井駅徒歩14分◆南向きワイドバルコニーで、お洗濯物も一気に片付いちゃいます◆フラット35S利用可◆オートロック、エレベーター付き◆ |
Features pickup 特徴ピックアップ | | Facing south / System kitchen / Bathroom Dryer / All room storage / Japanese-style room / South balcony / Elevator / TV monitor interphone 南向き /システムキッチン /浴室乾燥機 /全居室収納 /和室 /南面バルコニー /エレベーター /TVモニタ付インターホン | Property name 物件名 | | [Renovation completed] ◆ Lions Garden Nishiarai second ◆ [Facing south] 【リフォーム済】◆ライオンズガーデン西新井第2◆【南向き】 | Price 価格 | | 20,990,000 yen 2099万円 | Floor plan 間取り | | 3LDK 3LDK | Units sold 販売戸数 | | 1 units 1戸 | Total units 総戸数 | | 76 units 76戸 | Occupied area 専有面積 | | 58.2 sq m (center line of wall) 58.2m2(壁芯) | Other area その他面積 | | Balcony area: 7.32 sq m バルコニー面積:7.32m2 | Whereabouts floor / structures and stories 所在階/構造・階建 | | 5th floor / RC7 story 5階/RC7階建 | Completion date 完成時期(築年月) | | January 1995 1995年1月 | Address 住所 | | Adachi-ku, Tokyo, Shimane 4 東京都足立区島根4 | Traffic 交通 | | Isesaki Tobu "Nishiarai" walk 14 minutes
Tsukuba Express "six-cho" walk 32 minutes 東武伊勢崎線「西新井」歩14分
つくばエクスプレス「六町」歩32分
| Related links 関連リンク | | [Related Sites of this company] 【この会社の関連サイト】 | Contact お問い合せ先 | | TEL: 0800-603-1159 [Toll free] mobile phone ・ Also available from PHS
Caller ID is not notified
Please contact the "saw SUUMO (Sumo)"
If it does not lead, If the real estate company TEL:0800-603-1159【通話料無料】携帯電話・PHSからもご利用いただけます
発信者番号は通知されません
「SUUMO(スーモ)を見た」と問い合わせください
つながらない方、不動産会社の方は
| Administrative expense 管理費 | | 11,100 yen / Month (consignment (commuting)) 1万1100円/月(委託(通勤)) | Repair reserve 修繕積立金 | | 8730 yen / Month 8730円/月 | Time residents 入居時期 | | Consultation 相談 | Whereabouts floor 所在階 | | 5th floor 5階 | Direction 向き | | Southwest 南西 | Renovation リフォーム | | 2013 September interior renovation completed (kitchen ・ bathroom ・ toilet ・ wall ・ floor) 2013年9月内装リフォーム済(キッチン・浴室・トイレ・壁・床) | Structure-storey 構造・階建て | | RC7 story RC7階建 | Site of the right form 敷地の権利形態 | | Ownership 所有権 | Company profile 会社概要 | | <Mediation> Minister of Land, Infrastructure and Transport (5) No. 005,084 (one company) National Housing Industry Association (Corporation) metropolitan area real estate Fair Trade Council member (Ltd.) best select Takenotsuka shop Yubinbango121-0813 Adachi-ku, Tokyo Takenotsuka 2-8-24 <仲介>国土交通大臣(5)第005084号(一社)全国住宅産業協会会員 (公社)首都圏不動産公正取引協議会加盟(株)ベストセレクト竹ノ塚店〒121-0813 東京都足立区竹の塚2-8-24 |
Local appearance photo現地外観写真 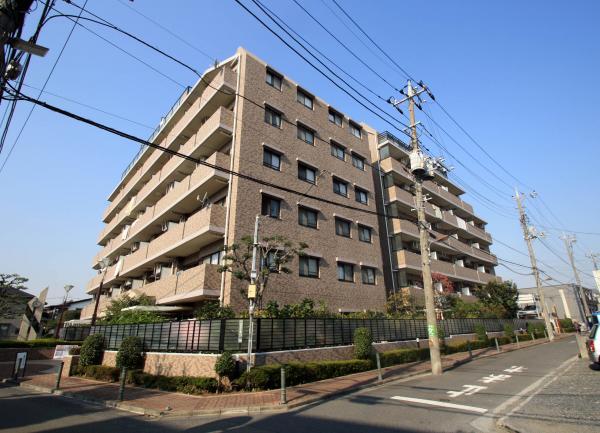 Good day in the southwest-facing
南西向きで日当り良好
Livingリビング 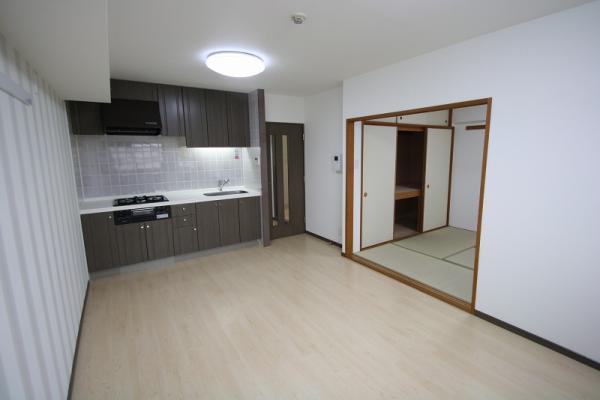 Bright living room
明るいリビング
Floor plan間取り図 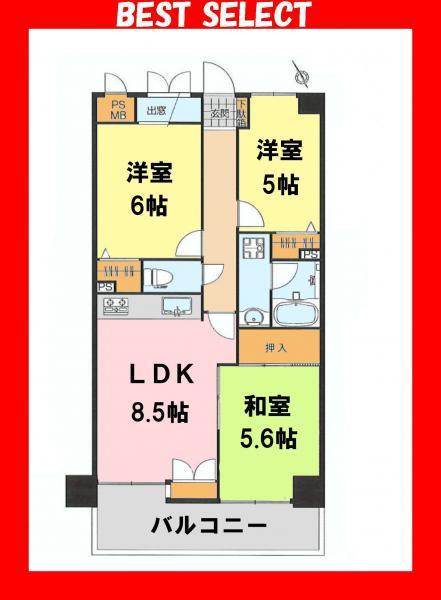 3LDK, Price 20,990,000 yen, Footprint 58.2 sq m , Balcony of balcony area 7.32 sq m two rooms More
3LDK、価格2099万円、専有面積58.2m2、バルコニー面積7.32m2 二部屋続きのバルコニー
Local appearance photo現地外観写真 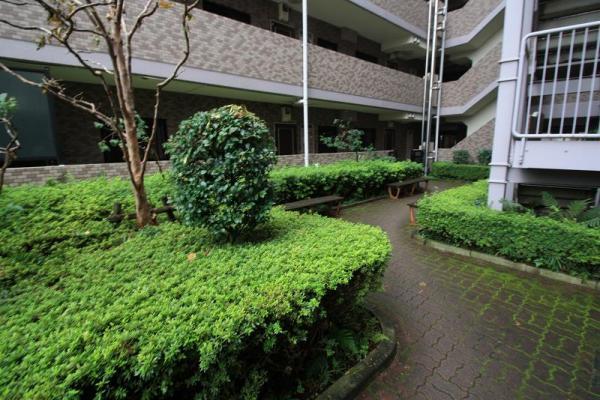 The appearance of the tiled
タイル張りの外観
Livingリビング 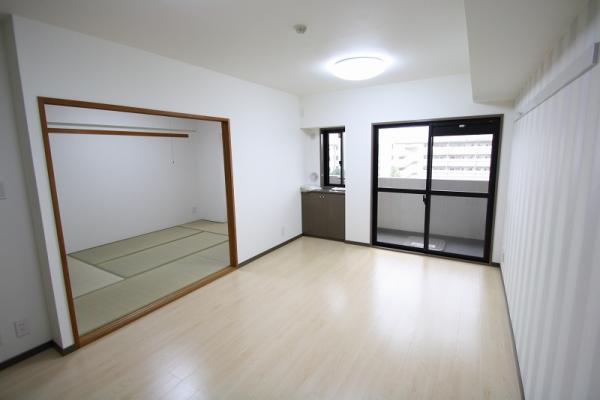 Continuation of a Japanese-style room or
和室との続きま
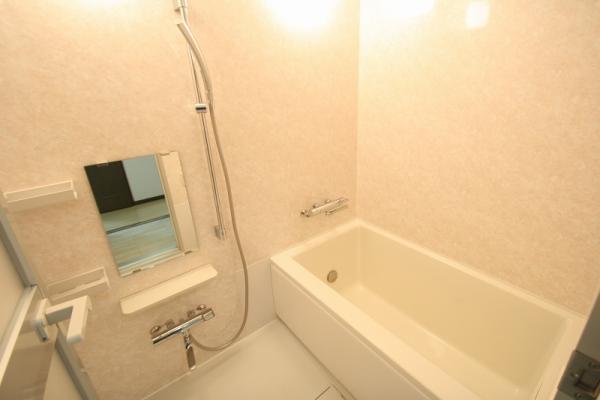 Bathroom
浴室
Kitchenキッチン 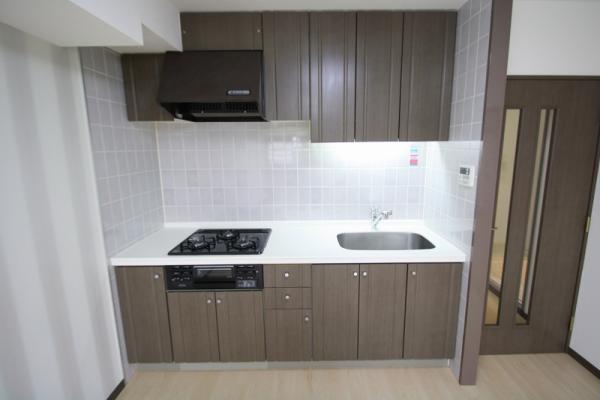 Storage lot
収納たっぷり
Non-living roomリビング以外の居室 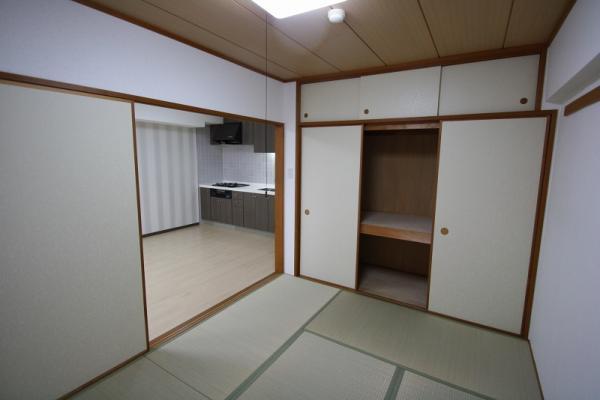 Housed plenty of closet
押入れ収納たっぷり
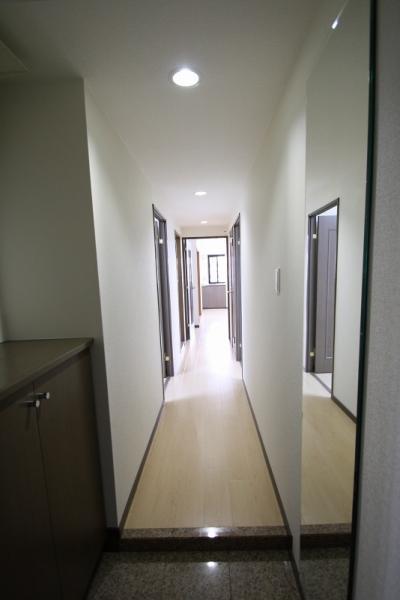 Entrance
玄関
Balconyバルコニー 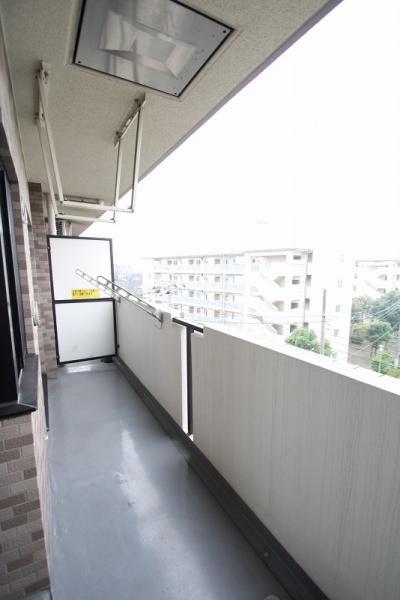 Vantage balcony also look Sky Tree
スカイツリーも見える見晴らしの良いバルコニー
Primary school小学校 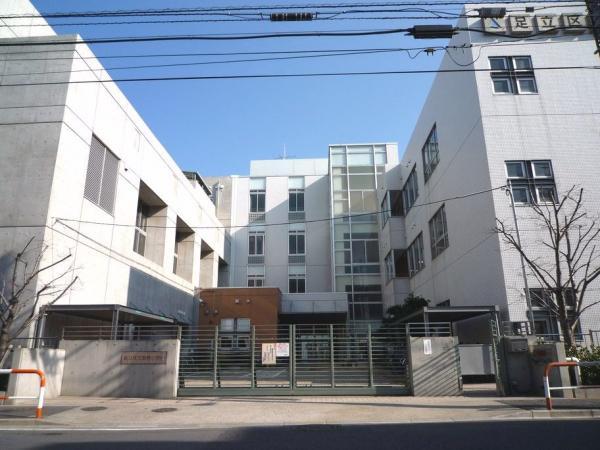 640m to about 640m to Shimane elementary school
島根小学校まで約640mまで640m
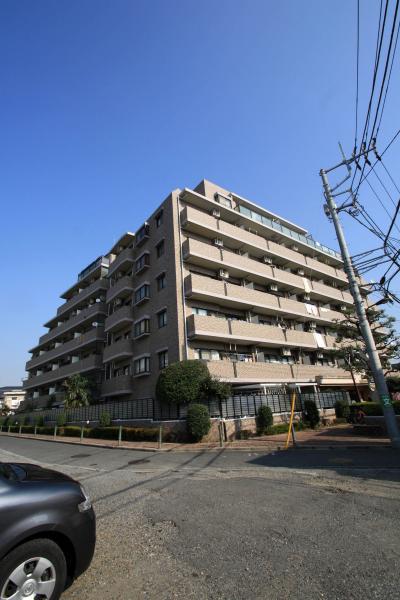 Local appearance photo
現地外観写真
Non-living roomリビング以外の居室 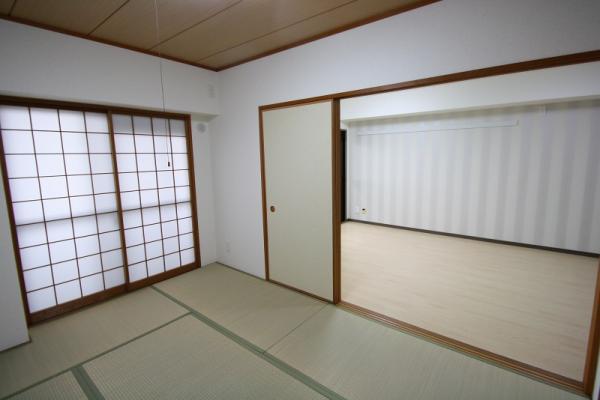 South-facing Japanese-style room
南向きの和室
Junior high school中学校 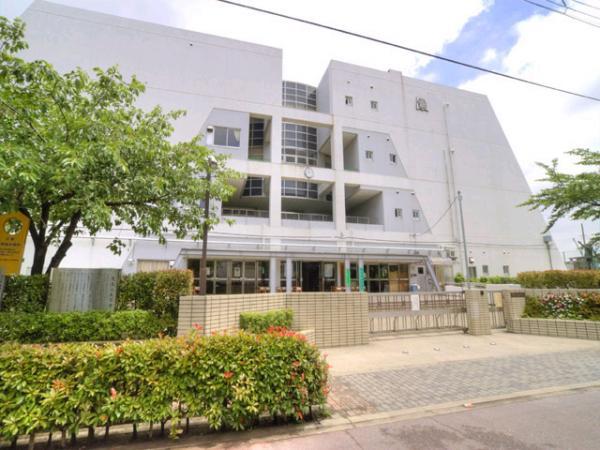 880m to about 880m until June junior high school
六月中学校まで約880mまで880m
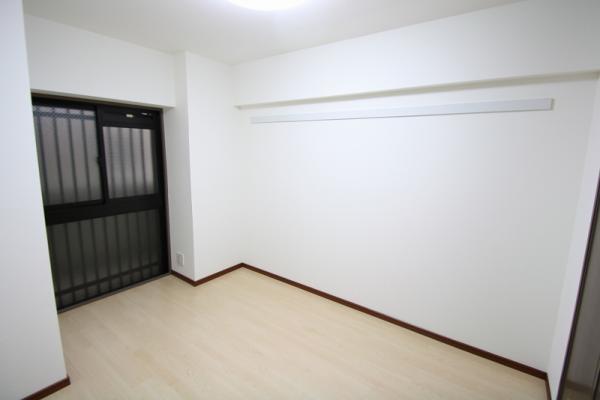 Non-living room
リビング以外の居室
Kindergarten ・ Nursery幼稚園・保育園 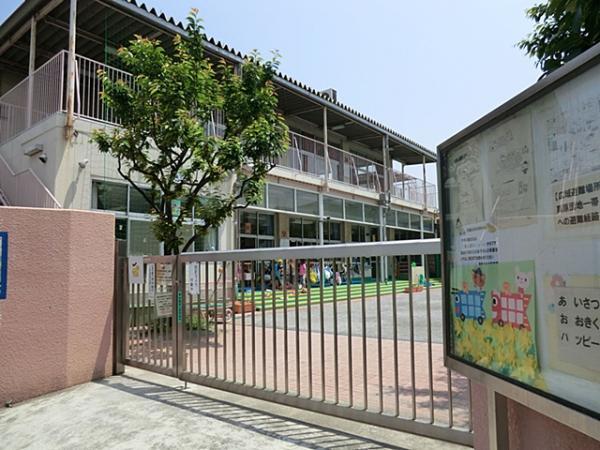 170m to about 170m to Shimane Aoba nursery
島根あおば保育園まで約170mまで170m
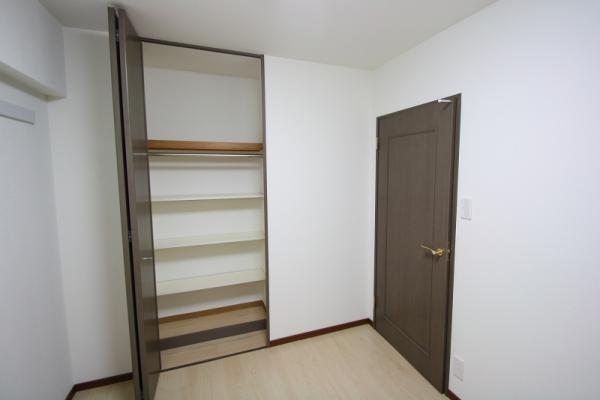 Non-living room
リビング以外の居室
Supermarketスーパー 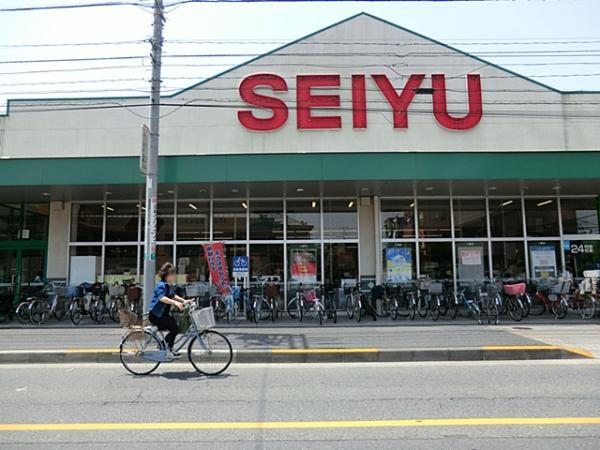 450m to about 450m to Seiyu
西友まで約450mまで450m
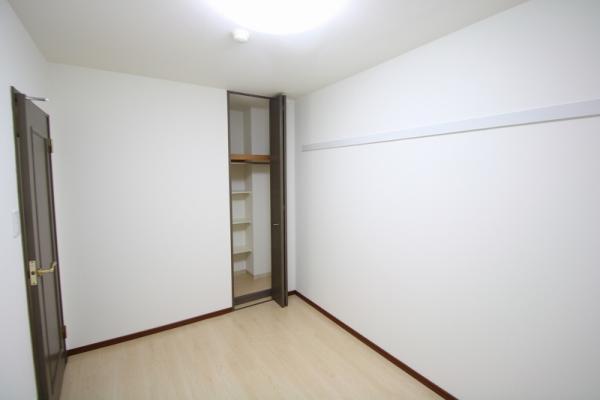 Non-living room
リビング以外の居室
Other Environmental Photoその他環境写真 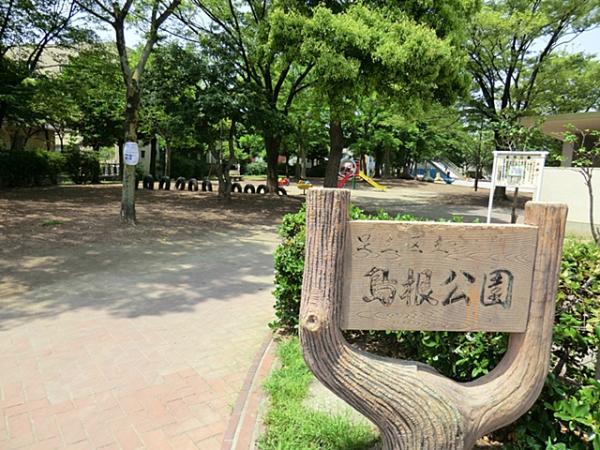 350m to about 350m to Shimane park
島根公園まで約350mまで350m
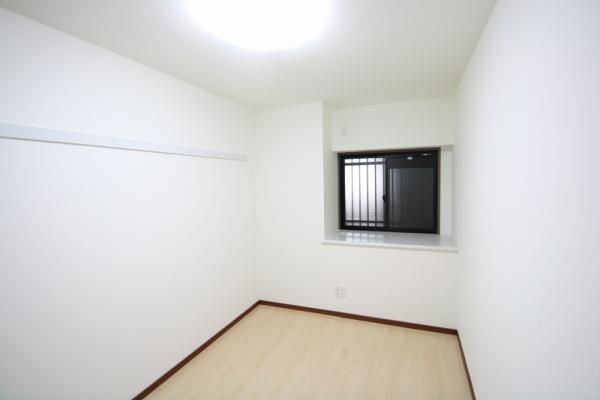 Non-living room
リビング以外の居室
Location
|






















