Used Apartments » Kanto » Tokyo » Adachi-ku
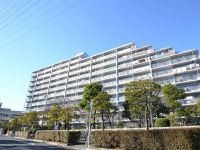 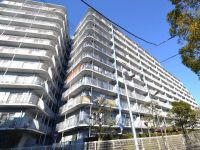
| | Adachi-ku, Tokyo 東京都足立区 |
| Nippori ・ Toneri liner "fan Ohashi" walk 7 minutes 日暮里・舎人ライナー「扇大橋」歩7分 |
| Southeast direction, LDK15 tatami mats or more, TV monitor interphone, 2 along the line more accessible, Elevator 東南向き、LDK15畳以上、TVモニタ付インターホン、2沿線以上利用可、エレベーター |
| Of the eight-story 2LDK type ■ Nippori Toneri liner "fan Ohashi" station 7-minute walk ■ auto lock ■ Monitor with intercom ■ 8 floor of steel reinforced concrete 11-storey ■ 2LDK type ■ LDK 15.3 tatami! 8階建ての2LDKタイプ■日暮里舎人ライナー「扇大橋」駅徒歩7分■オートロック■モニター付インターホン■鉄骨鉄筋コンクリート造11階建の8階部分■2LDKタイプ■LDKは15.3畳! |
Features pickup 特徴ピックアップ | | 2 along the line more accessible / Flat to the station / LDK15 tatami mats or more / Japanese-style room / Elevator / Warm water washing toilet seat / TV monitor interphone / Mu front building / Ventilation good / Good view / Pets Negotiable / Fireworks viewing / Flat terrain 2沿線以上利用可 /駅まで平坦 /LDK15畳以上 /和室 /エレベーター /温水洗浄便座 /TVモニタ付インターホン /前面棟無 /通風良好 /眺望良好 /ペット相談 /花火大会鑑賞 /平坦地 | Property name 物件名 | | Fan Sanhaitsu 扇サンハイツ | Price 価格 | | 13.8 million yen 1380万円 | Floor plan 間取り | | 2LDK 2LDK | Units sold 販売戸数 | | 1 units 1戸 | Total units 総戸数 | | 315 units 315戸 | Occupied area 専有面積 | | 61.6 sq m (18.63 tsubo) (center line of wall) 61.6m2(18.63坪)(壁芯) | Other area その他面積 | | Balcony area: 7.84 sq m バルコニー面積:7.84m2 | Whereabouts floor / structures and stories 所在階/構造・階建 | | 8th floor / SRC11 story 8階/SRC11階建 | Completion date 完成時期(築年月) | | June 1982 1982年6月 | Address 住所 | | Adachi-ku, Tokyo fan 2 東京都足立区扇2 | Traffic 交通 | | Nippori ・ Toneri liner "fan Ohashi" walk 7 minutes
Nippori ・ Toneri liner "Takano" walk 12 minutes
JR Yamanote Line "Nippori" 10-minute fan Ohashi Ayumi Kitazume 4 minutes by bus 日暮里・舎人ライナー「扇大橋」歩7分
日暮里・舎人ライナー「高野」歩12分
JR山手線「日暮里」バス10分扇大橋北詰歩4分
| Related links 関連リンク | | [Related Sites of this company] 【この会社の関連サイト】 | Contact お問い合せ先 | | Tokyu Livable Inc. Ueno Center TEL: 0800-603-0165 [Toll free] mobile phone ・ Also available from PHS
Caller ID is not notified
Please contact the "saw SUUMO (Sumo)"
If it does not lead, If the real estate company 東急リバブル(株)上野センターTEL:0800-603-0165【通話料無料】携帯電話・PHSからもご利用いただけます
発信者番号は通知されません
「SUUMO(スーモ)を見た」と問い合わせください
つながらない方、不動産会社の方は
| Administrative expense 管理費 | | 6600 yen / Month (consignment (resident)) 6600円/月(委託(常駐)) | Repair reserve 修繕積立金 | | 7900 yen / Month 7900円/月 | Time residents 入居時期 | | Consultation 相談 | Whereabouts floor 所在階 | | 8th floor 8階 | Direction 向き | | Southeast 南東 | Structure-storey 構造・階建て | | SRC11 story SRC11階建 | Site of the right form 敷地の権利形態 | | Ownership 所有権 | Use district 用途地域 | | Industry 工業 | Company profile 会社概要 | | <Mediation> Minister of Land, Infrastructure and Transport (10) No. 002611 (one company) Real Estate Association (Corporation) metropolitan area real estate Fair Trade Council member Tokyu Livable Co., Ltd. Ueno center Yubinbango110-0005, Taito-ku, Tokyo Ueno 2-7-13 JTB Sompo Japan Ueno Kyodo Building 8th Floor <仲介>国土交通大臣(10)第002611号(一社)不動産協会会員 (公社)首都圏不動産公正取引協議会加盟東急リバブル(株)上野センター〒110-0005 東京都台東区上野2-7-13 JTB損保ジャパン上野共同ビル8階 |
Local appearance photo現地外観写真 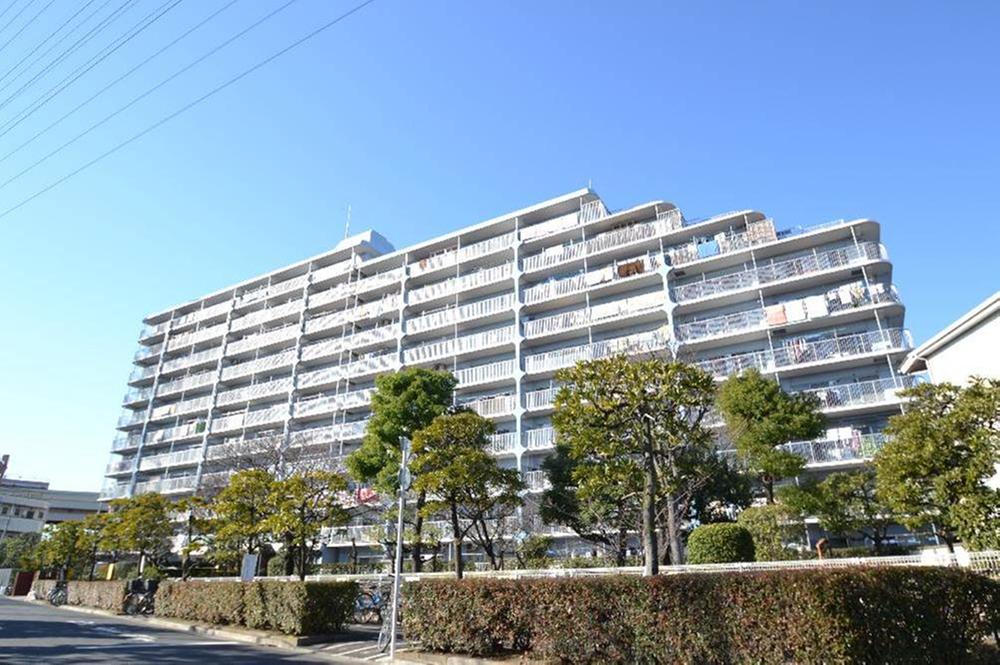 Building appearance
建物外観
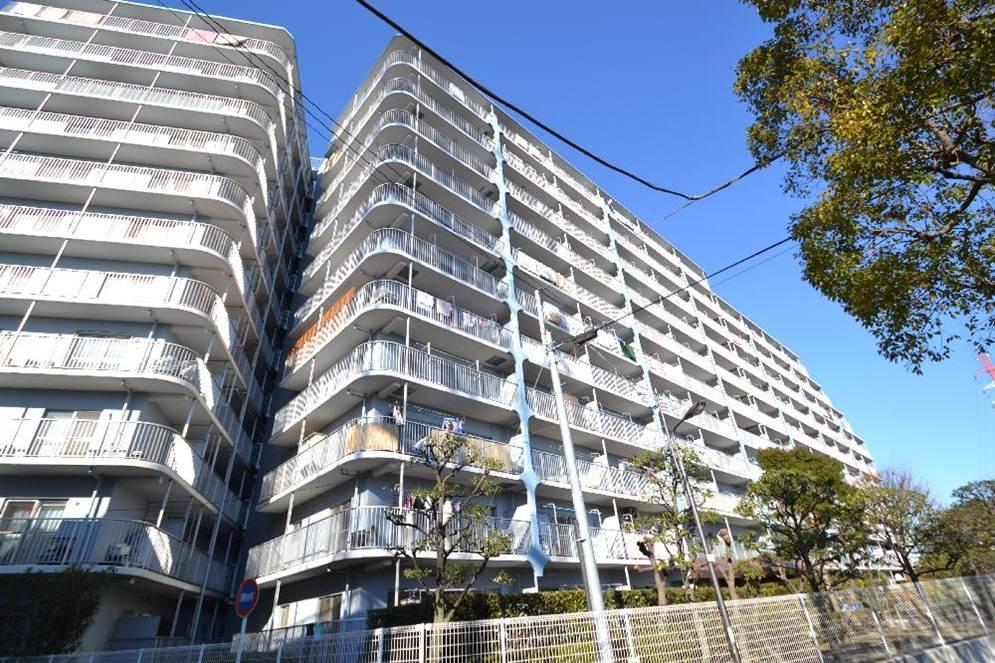 Building appearance
建物外観
Floor plan間取り図 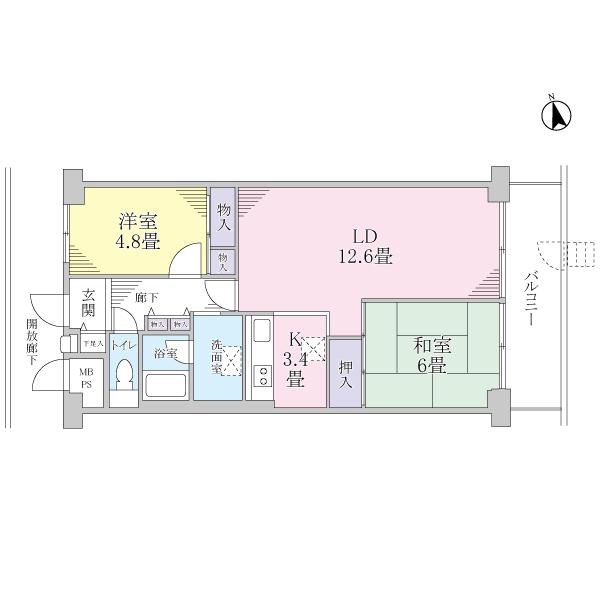 2LDK, Price 13.8 million yen, Footprint 61.6 sq m , Balcony area 7.84 sq m 2LD ・ K type
2LDK、価格1380万円、専有面積61.6m2、バルコニー面積7.84m2 2LD・Kタイプ
Livingリビング 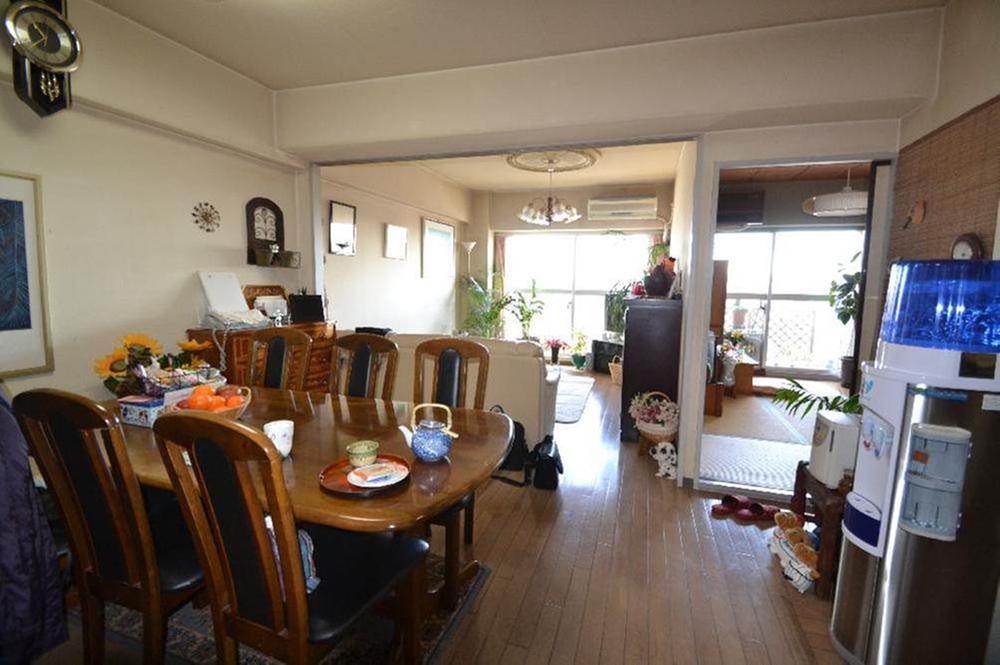 Living-dining (furniture outside the sale)
リビングダイニング(家具は販売対象外)
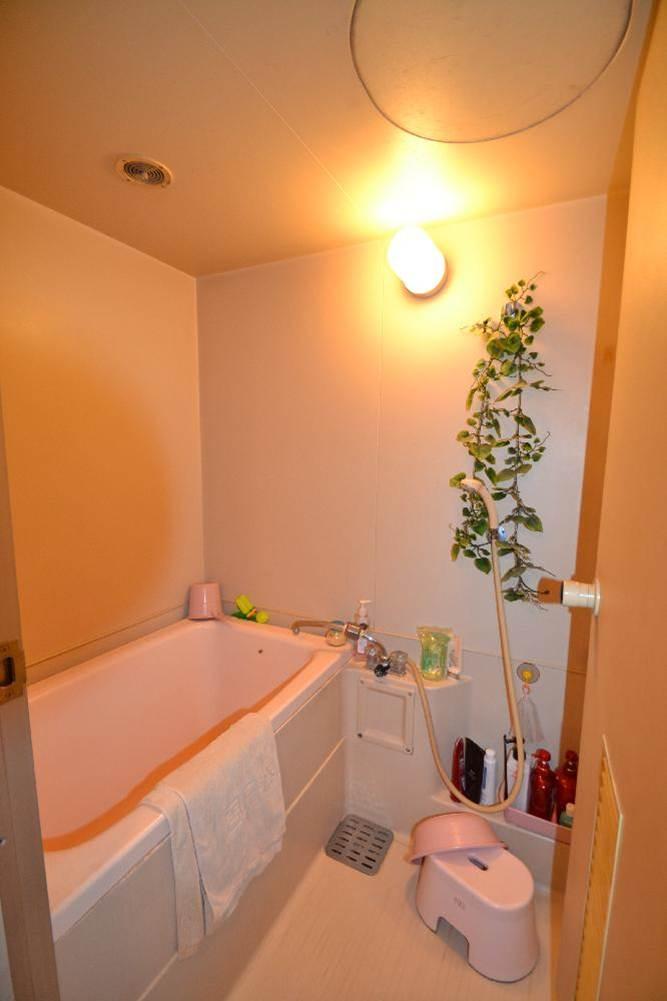 Bathroom
浴室
Kitchenキッチン 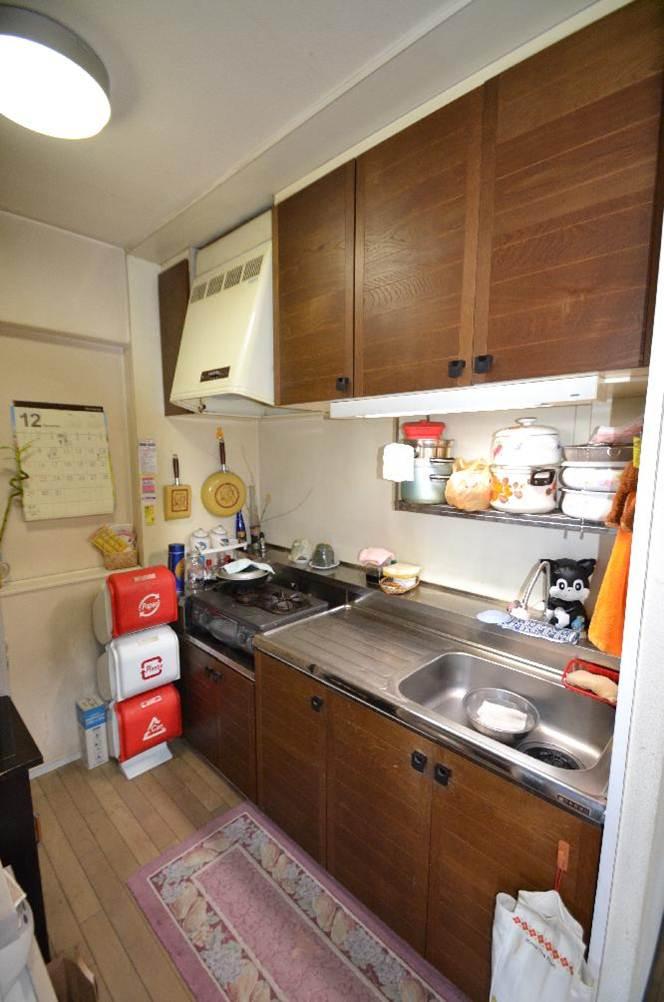 System kitchen
システムキッチン
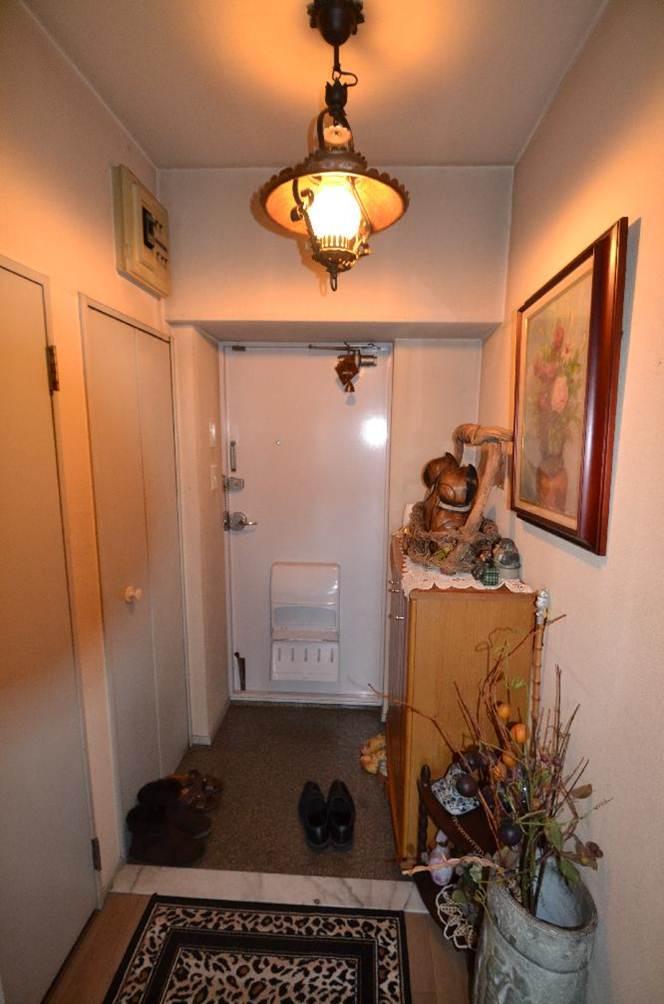 Entrance
玄関
Wash basin, toilet洗面台・洗面所 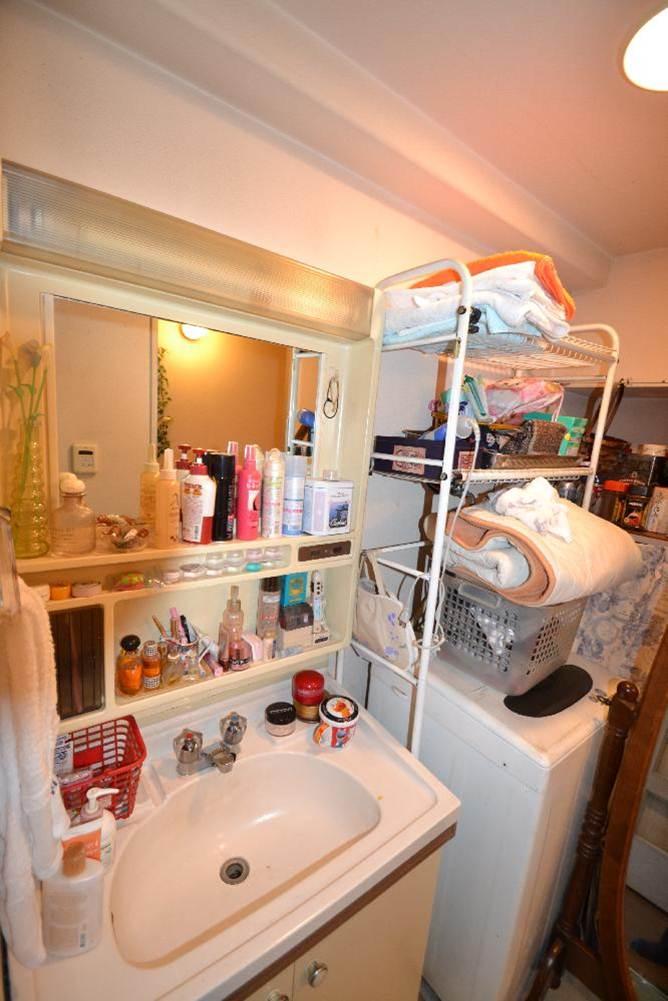 Bathroom vanity
洗面化粧台
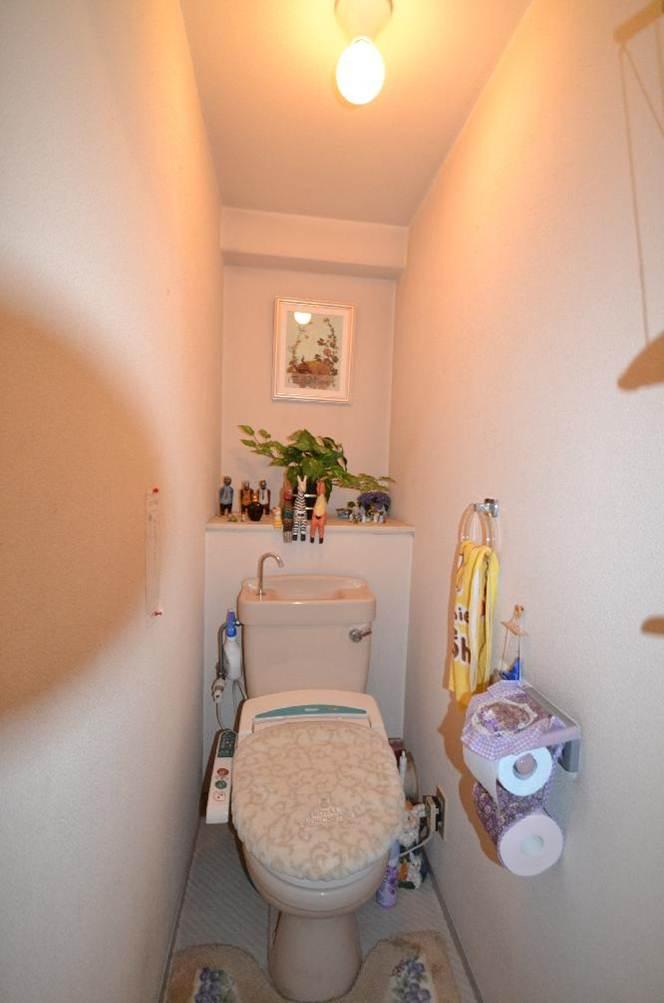 Toilet
トイレ
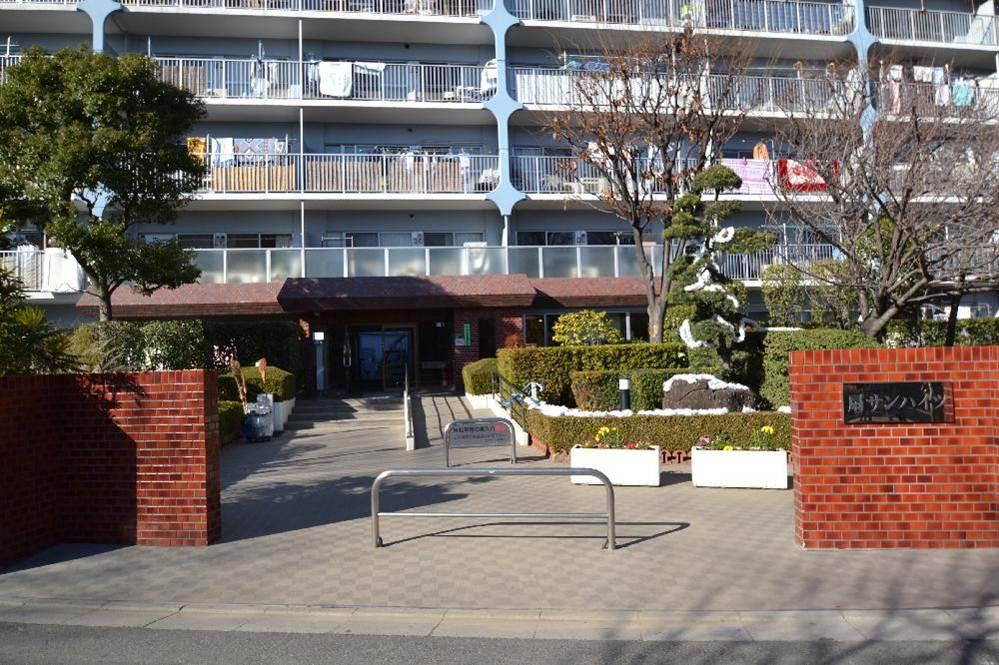 Entrance
エントランス
Supermarketスーパー 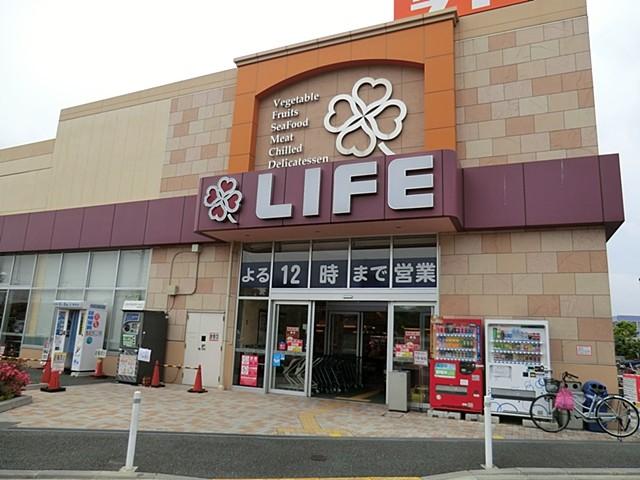 330m up to life fan Ohashi Ekimae
ライフ扇大橋駅前店まで330m
View photos from the dwelling unit住戸からの眺望写真 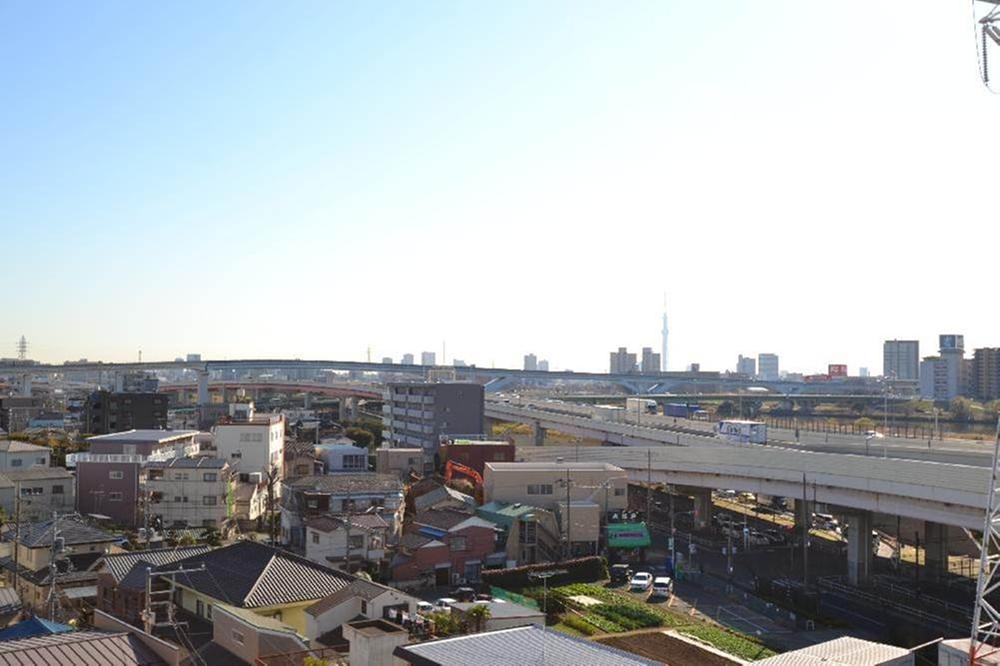 View from the balcony (southeast side)
バルコニーからの眺望(東南側)
Otherその他 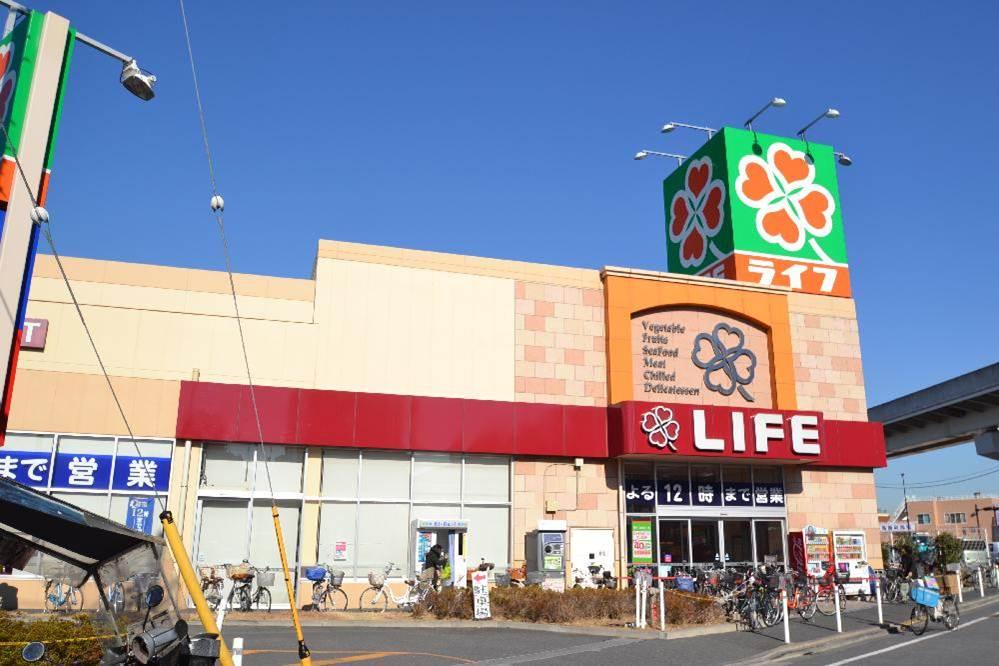 Super Life fan Ohashi Station store (about 330m)
スーパーライフ扇大橋駅前店(約330m)
Livingリビング 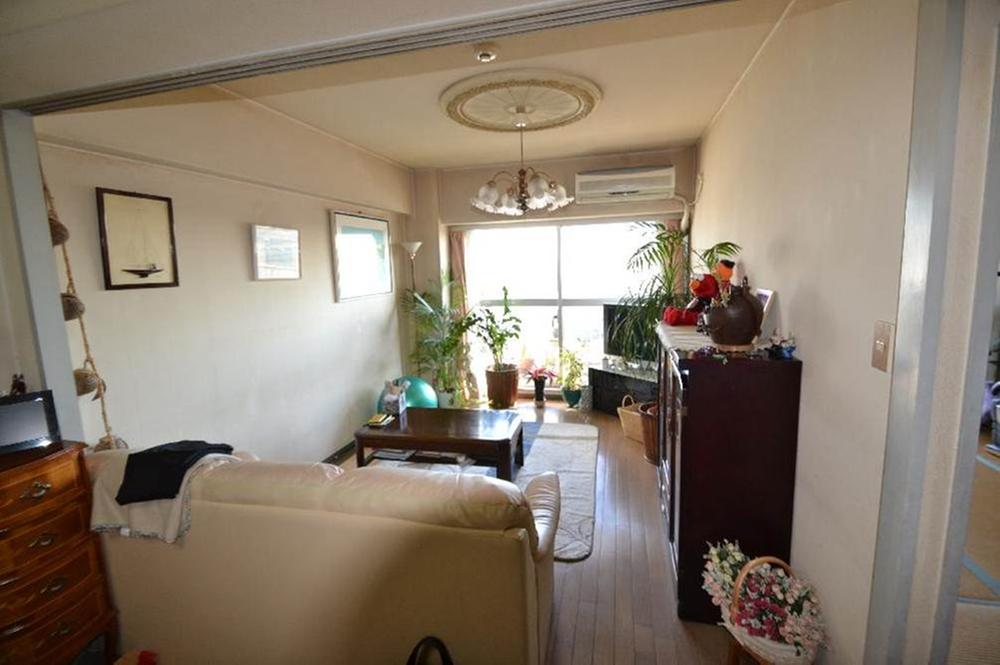 Living (furniture outside the sale)
リビング(家具は販売対象外)
Entranceエントランス 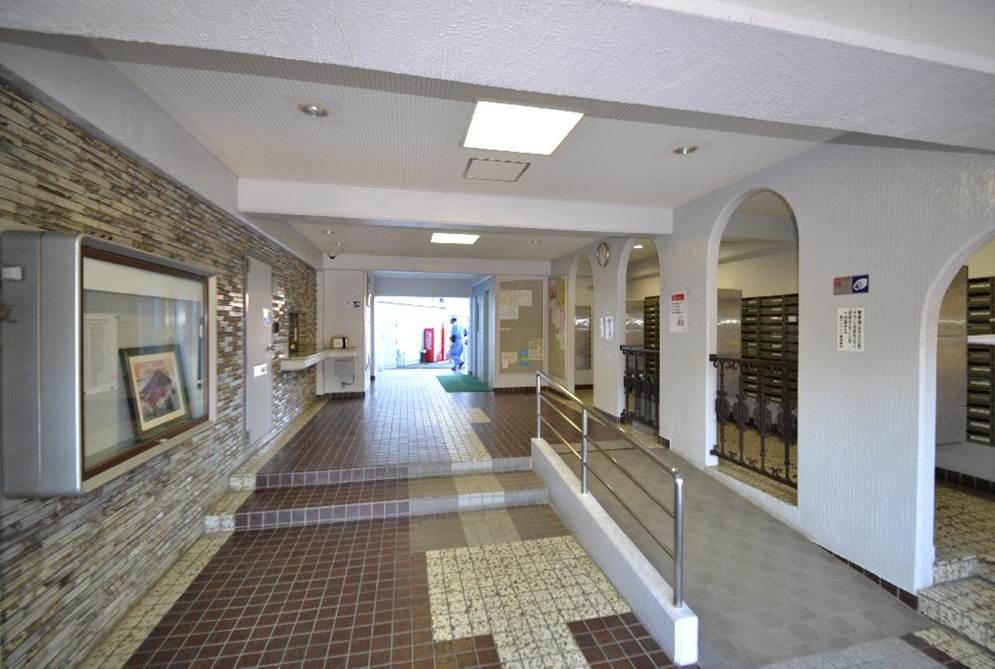 Entrance hall
エントランスホール
Hospital病院 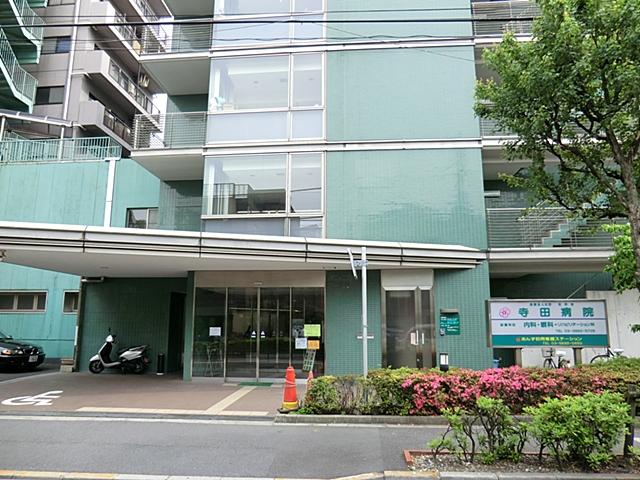 590m until Terada hospital
寺田病院まで590m
View photos from the dwelling unit住戸からの眺望写真 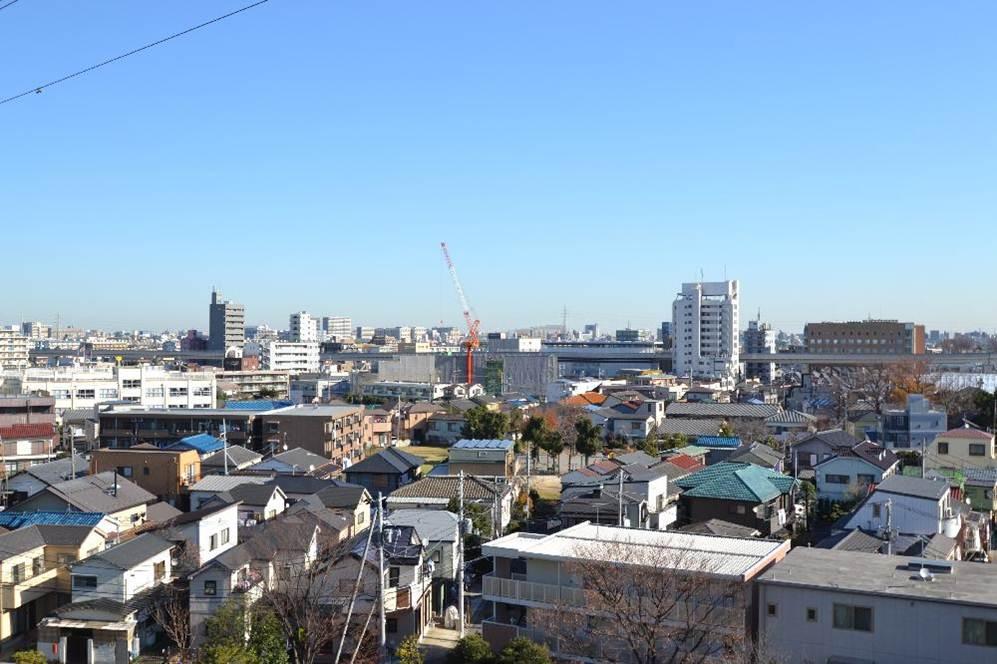 View from the balcony (northeast side)
バルコニーからの眺望(北東側)
Otherその他 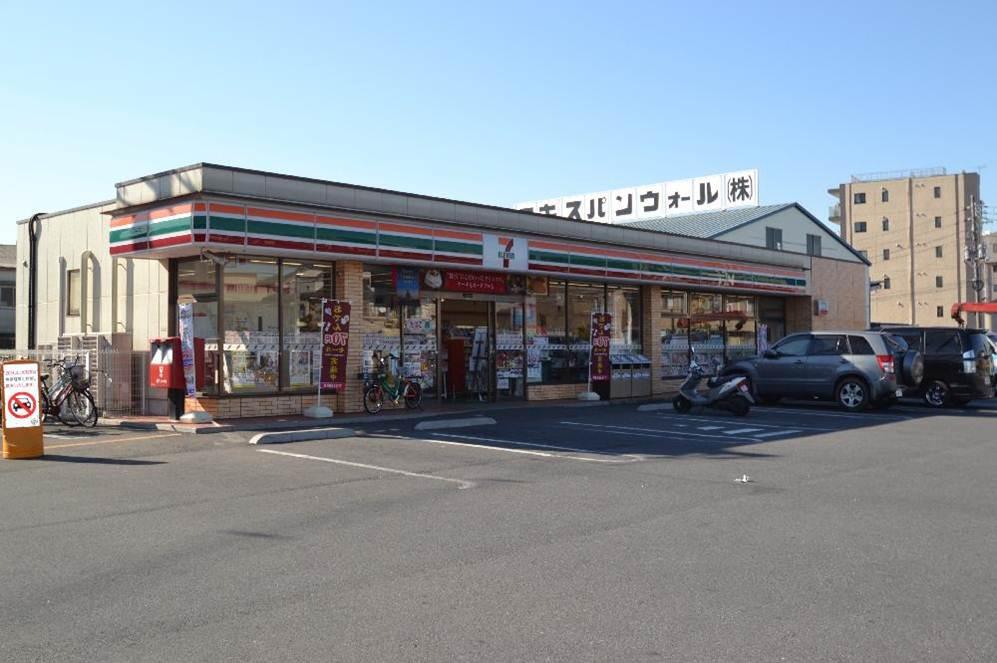 Seven-Eleven Kohokubashi Higashiten (about 240m)
セブンイレブン江北橋東店(約240m)
Livingリビング 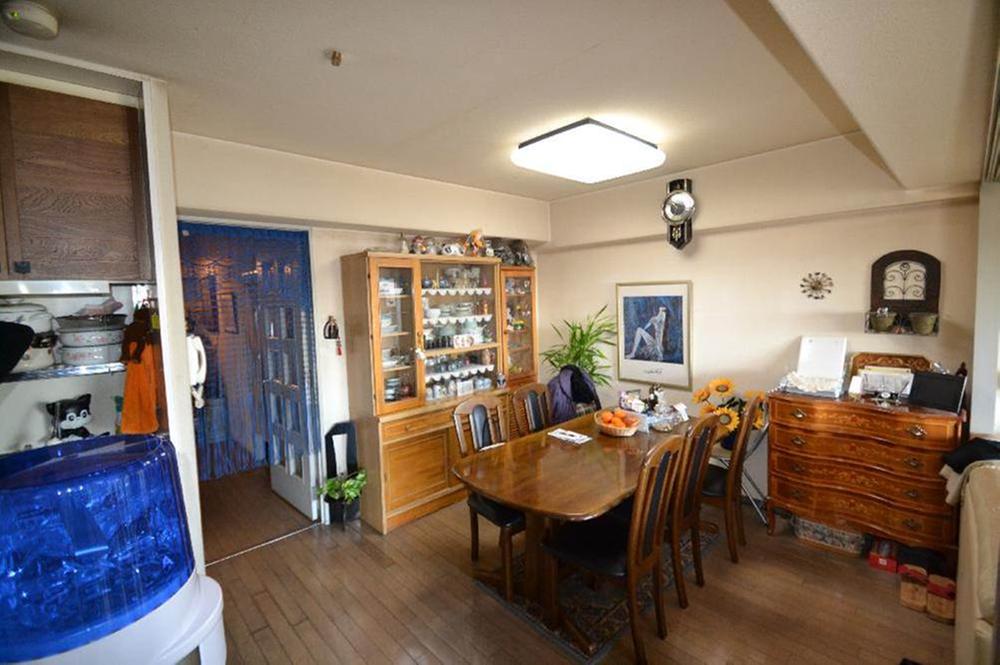 Dining (furniture outside the sale)
ダイニング(家具は販売対象外)
Primary school小学校 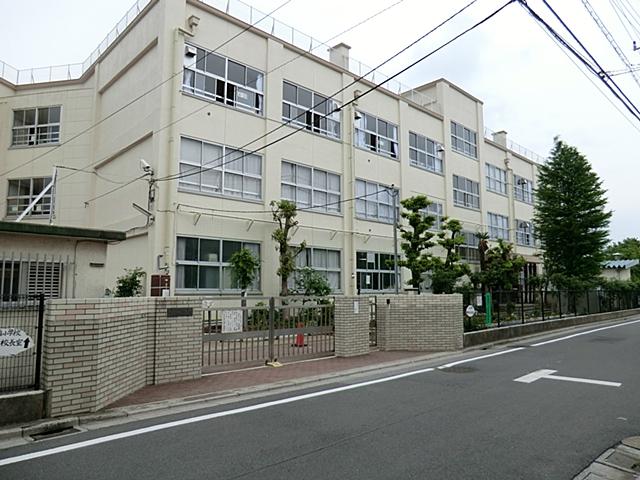 Until the municipal fan elementary school 230m
区立扇小学校まで230m
View photos from the dwelling unit住戸からの眺望写真 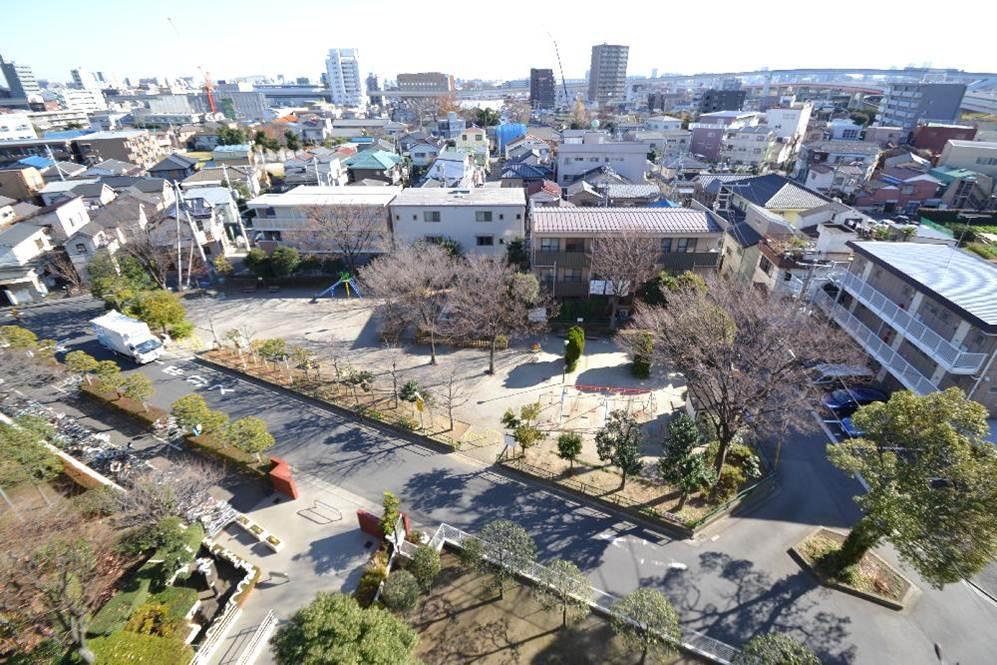 Under eyes view from the balcony (fan Nishikoen)
バルコニーからの眼下眺望(扇西公園)
Park公園 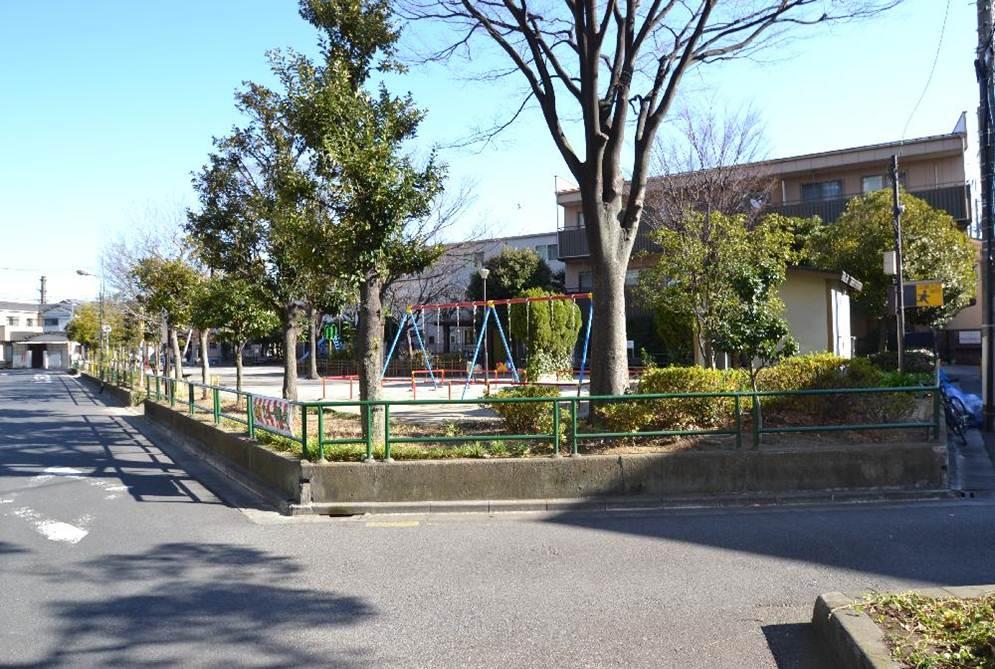 There is a municipal fan Nishi on the east side balcony front. (About 10m)
東側バルコニー前面に区立扇西公園があります。(約10m)
View photos from the dwelling unit住戸からの眺望写真 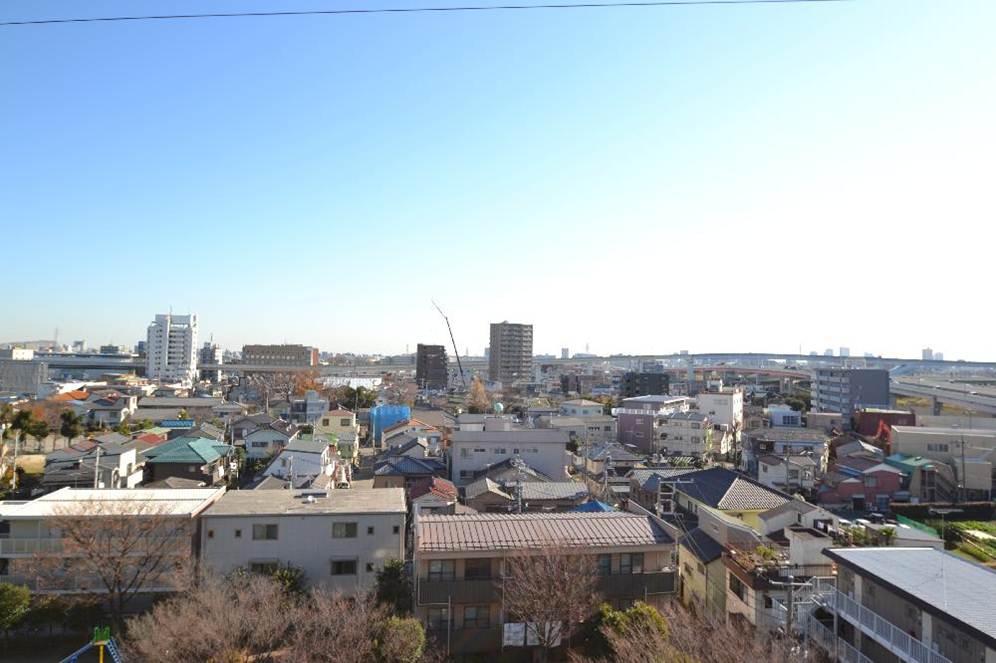 From the balcony, Sky tree ・ Sumida River fireworks ・ Arakawa fireworks display is visible.
バルコニーから、スカイツリー・隅田川花火大会・荒川花火大会が見えます。
Location
| 























