Used Apartments » Kanto » Tokyo » Adachi-ku
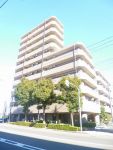 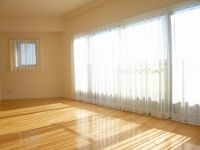
| | Adachi-ku, Tokyo 東京都足立区 |
| Isesaki Tobu "Takenotsuka" walk 16 minutes 東武伊勢崎線「竹ノ塚」歩16分 |
| Indoor interior full remodeling completed! ! (2013 December 19, complete) per day ・ ventilation ・ View is good! ! 室内内装フルリフォーム工事済!!(平成25年12月19日完了)日当たり・通風・眺望良好です!! |
| ■ □ ■ □ ■ □ ■ Interior renovation place ■ □ ■ □ ■ □ ■ ☆ All rooms Cross re-covering ☆ All rooms flooring re-covering ☆ Cushion floor re-covering ☆ Kitchen exchange ☆ Bathroom exchange ☆ Bathroom ventilation dryer ☆ Add cooking function ☆ Vanity exchange ☆ New lighting Mounting ☆ House cleaning ・ ・ ・ etc [After-sales service with guarantee] We also support after your purchase! ! ■□■□■□■ 内装リフォーム箇所 ■□■□■□■ ☆全室クロス張替え ☆全室フローリング張替え ☆クッションフロア張替え ☆キッチン交換 ☆浴室交換 ☆浴室換気乾燥機 ☆追炊き機能 ☆洗面化粧台交換 ☆新規照明取付け ☆ハウスクリーニング・・・等 【アフターサービス保証付】ご購入後もサポート致します!! |
Features pickup 特徴ピックアップ | | Fit renovation / Year Available / LDK18 tatami mats or more / Riverside / Facing south / System kitchen / Bathroom Dryer / Corner dwelling unit / Yang per good / All room storage / Flat to the station / Japanese-style room / Washbasin with shower / 3 face lighting / 2 or more sides balcony / South balcony / Flooring Chokawa / Bicycle-parking space / Elevator / Warm water washing toilet seat / Ventilation good / Good view / Maintained sidewalk / Flat terrain / Bike shelter 適合リノベーション /年内入居可 /LDK18畳以上 /リバーサイド /南向き /システムキッチン /浴室乾燥機 /角住戸 /陽当り良好 /全居室収納 /駅まで平坦 /和室 /シャワー付洗面台 /3面採光 /2面以上バルコニー /南面バルコニー /フローリング張替 /駐輪場 /エレベーター /温水洗浄便座 /通風良好 /眺望良好 /整備された歩道 /平坦地 /バイク置場 | Event information イベント情報 | | Local tours (please make a reservation beforehand) schedule / Now open ■ And staff does not descend I received the day of direct local of your visit. When you visit you would like, Excuse me, but thank you for your reservation in advance. Please feel free to contact us any time other than the opening day. ■ And staff does not descend I received the day of direct local of your visit. When you visit you would like, Excuse me, but thank you for your reservation in advance. Please feel free to contact us any time other than the opening day. ■ If you can contact us in advance, You can consult about mortgage. Monthly payment and the purchase we have your explanation is also to tell easily expenses. 現地見学会(事前に必ず予約してください)日程/公開中■当日直接現地のご来場頂きましてもスタッフは居りません。ご見学ご希望の際は、恐れ入りますが事前にご予約をお願い致します。開催日以外でもお気軽にお問い合わせください。■当日直接現地のご来場頂きましてもスタッフは居りません。ご見学ご希望の際は、恐れ入りますが事前にご予約をお願い致します。開催日以外でもお気軽にお問い合わせください。■事前にご連絡いただければ、住宅ローンについてもご相談可能です。月々のお支払いや購入諸経費のご説明も簡単にお伝えさせていただいております。 | Property name 物件名 | | Lions Mansion Takenotsuka Riverside ライオンズマンション竹の塚リバーサイド | Price 価格 | | 26,800,000 yen 2680万円 | Floor plan 間取り | | 3LDK 3LDK | Units sold 販売戸数 | | 1 units 1戸 | Total units 総戸数 | | 38 houses 38戸 | Occupied area 専有面積 | | 76.88 sq m (center line of wall) 76.88m2(壁芯) | Other area その他面積 | | Balcony area: 22.35 sq m バルコニー面積:22.35m2 | Whereabouts floor / structures and stories 所在階/構造・階建 | | 10th floor / SRC11 basement 1-story part RC 10階/SRC11階地下1階建一部RC | Completion date 完成時期(築年月) | | February 1999 1999年2月 | Address 住所 | | Adachi-ku, Tokyo Higashiiko 3 東京都足立区東伊興3 | Traffic 交通 | | Isesaki Tobu "Takenotsuka" walk 16 minutes 東武伊勢崎線「竹ノ塚」歩16分
| Person in charge 担当者より | | Rep Owatari 担当者大渡 | Contact お問い合せ先 | | TEL: 0800-600-0567 [Toll free] mobile phone ・ Also available from PHS
Caller ID is not notified
Please contact the "saw SUUMO (Sumo)"
If it does not lead, If the real estate company TEL:0800-600-0567【通話料無料】携帯電話・PHSからもご利用いただけます
発信者番号は通知されません
「SUUMO(スーモ)を見た」と問い合わせください
つながらない方、不動産会社の方は
| Administrative expense 管理費 | | 15,900 yen / Month (consignment (cyclic)) 1万5900円/月(委託(巡回)) | Repair reserve 修繕積立金 | | 10,230 yen / Month 1万230円/月 | Time residents 入居時期 | | Consultation 相談 | Whereabouts floor 所在階 | | 10th floor 10階 | Direction 向き | | South 南 | Renovation リフォーム | | December 2013 interior renovation completed (kitchen ・ bathroom ・ toilet ・ wall ・ floor ・ all rooms) 2013年12月内装リフォーム済(キッチン・浴室・トイレ・壁・床・全室) | Overview and notices その他概要・特記事項 | | Contact: Owatari 担当者:大渡 | Structure-storey 構造・階建て | | SRC11 basement 1-story part RC SRC11階地下1階建一部RC | Site of the right form 敷地の権利形態 | | Ownership 所有権 | Parking lot 駐車場 | | Site (11,000 yen ~ 13,000 yen / Month) 敷地内(1万1000円 ~ 1万3000円/月) | Company profile 会社概要 | | <Mediation> Governor of Tokyo (1) No. 094779 Star ・ Mica ・ Residence Ltd. Yubinbango105-0001 Toranomon, Minato-ku, Tokyo 4-3-1 <仲介>東京都知事(1)第094779号スター・マイカ・レジデンス(株)〒105-0001 東京都港区虎ノ門4-3-1 | Construction 施工 | | Asuka Construction Co., Ltd. 飛鳥建設(株) |
Local appearance photo現地外観写真 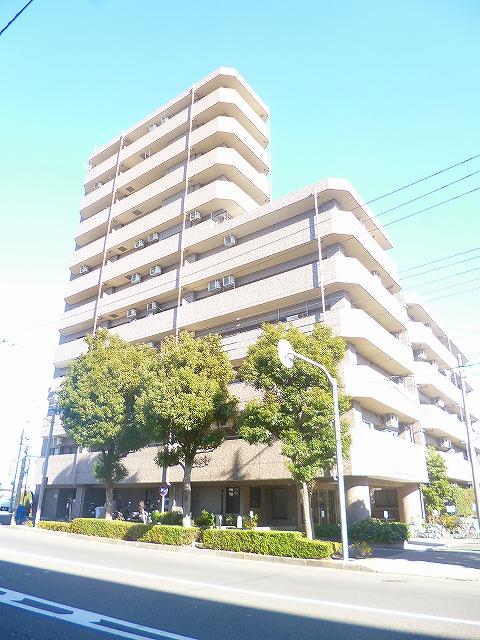 10 floor of 11-storey. Total units 38 units.
11階建て10階部分。総戸数38戸。
Livingリビング 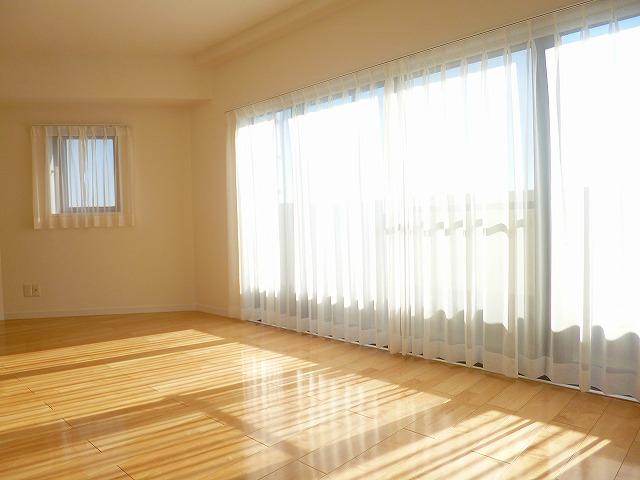 A living-dining are spacious about 15.4 Pledge. Well very bright rooms per sun on the south-facing.
リビングダイニングは広々約15.4帖。
南向きで陽当たり良く大変明るいお部屋です。
Floor plan間取り図 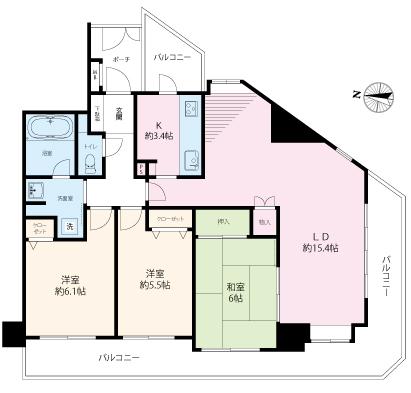 3LDK, Price 26,800,000 yen, Occupied area 76.88 sq m , Balcony area 22.35 sq m
3LDK、価格2680万円、専有面積76.88m2、バルコニー面積22.35m2
Livingリビング 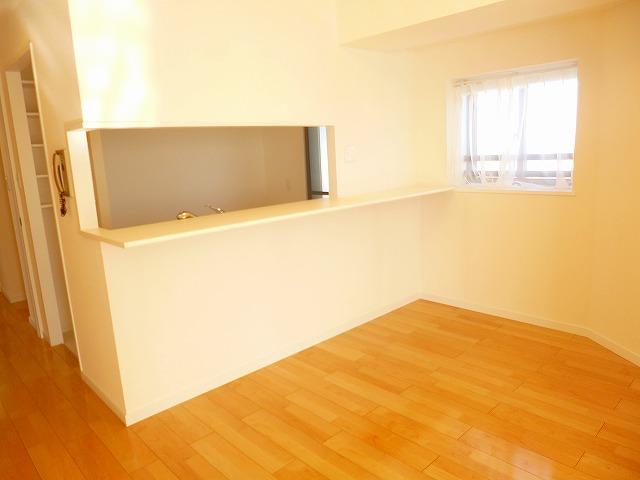 Dining space.
ダイニングスペース。
Bathroom浴室 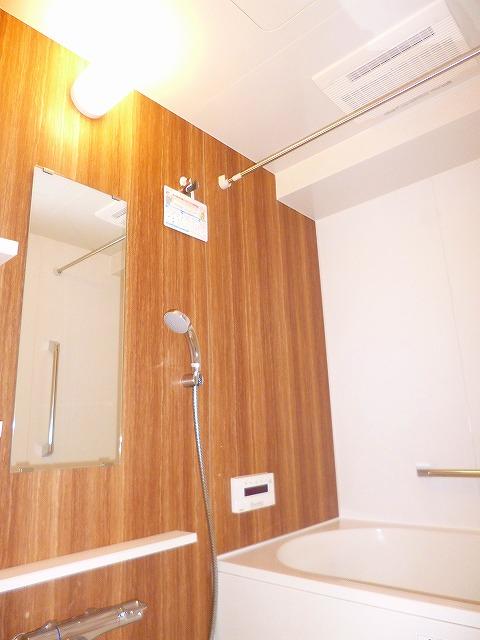 In refreshing impression bathroom, Panel of wood is accented.
浴室はすっきりした印象で、木目調のパネルがアクセントになっています。
Kitchenキッチン 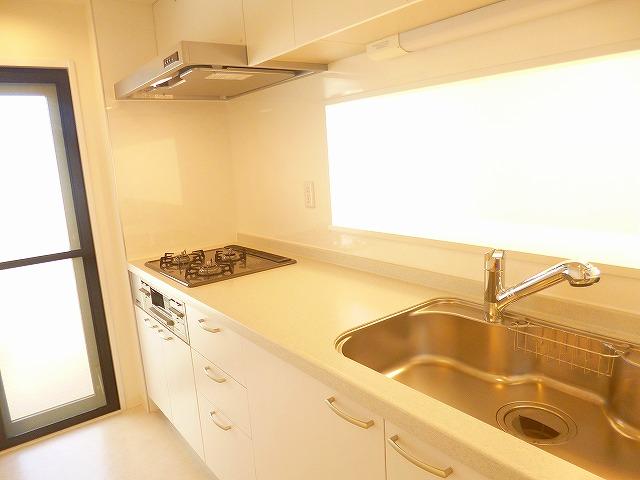 The kitchen is of face-to-face type. So you can see how the living-dining, Also contains the power to prepare the meal.
キッチンは対面式のタイプ。リビングダイニングの様子がわかりますので、食事の準備にも力が入ります。
Non-living roomリビング以外の居室 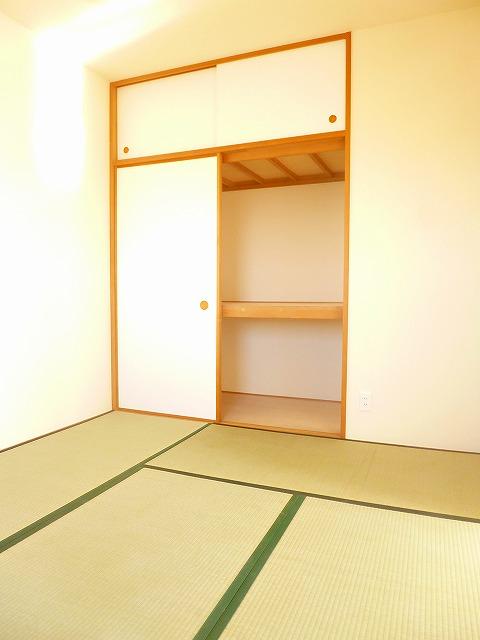 Japanese-style room 6 tatami. Exchange tatami mat ・ Sliding door re-covered settled.
和室6畳。畳表替・襖張替え済。
Wash basin, toilet洗面台・洗面所 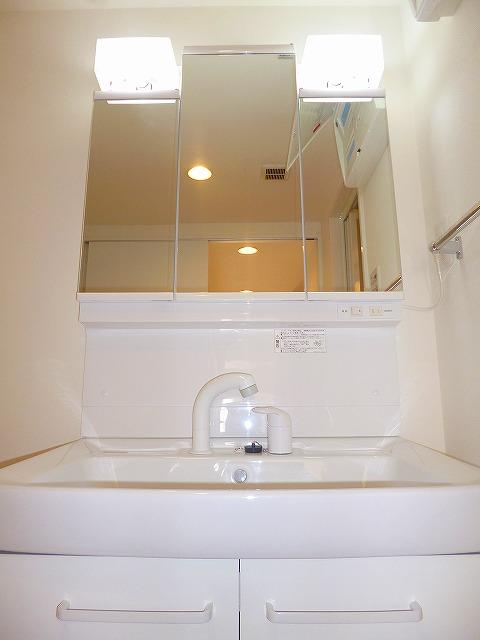 Because it is a specification of the head faucet shower was, It is also useful in cleaning.
シャワーがたヘッド水栓の仕様ですので、お掃除にも便利です。
Toiletトイレ 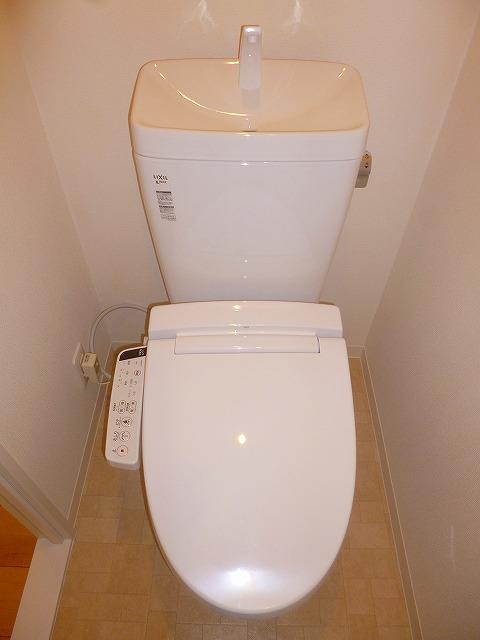 Shower toilet
シャワートイレ
Entranceエントランス 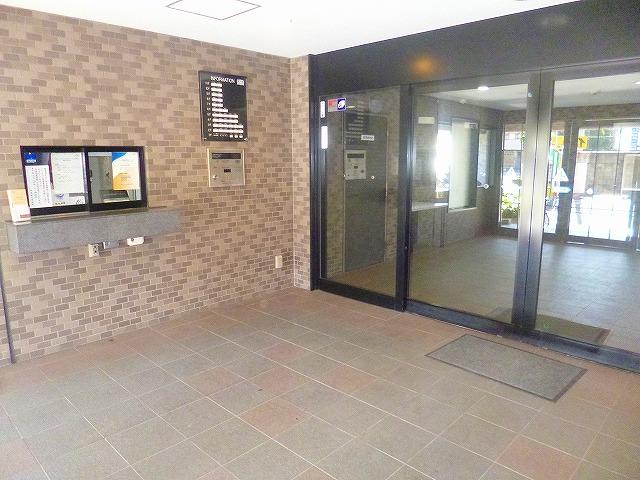 Common areas
共用部
Other common areasその他共用部 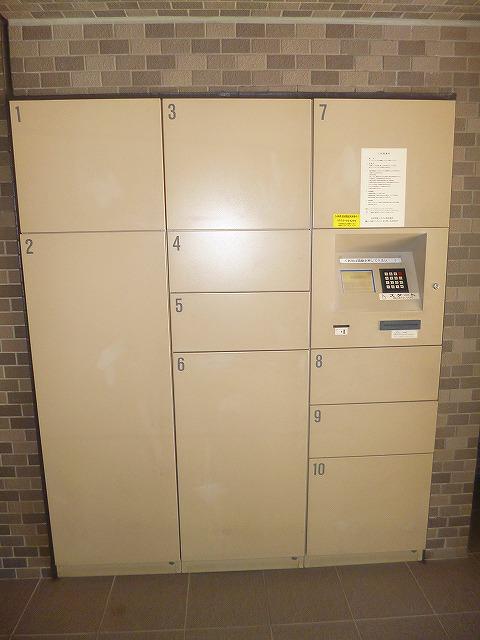 Delivery Box
宅配ボックス
Parking lot駐車場 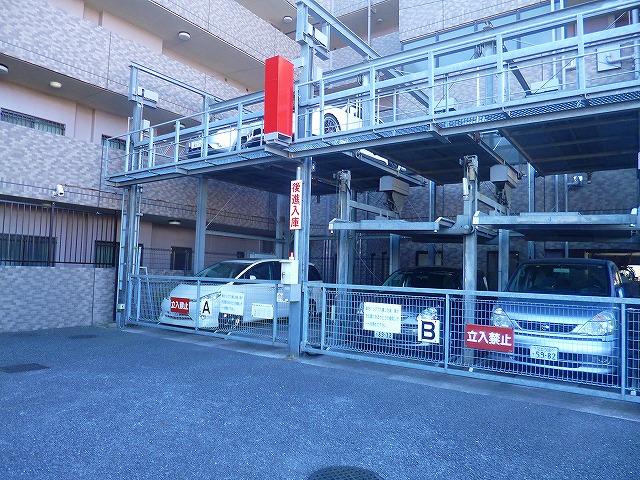 Common areas
共用部
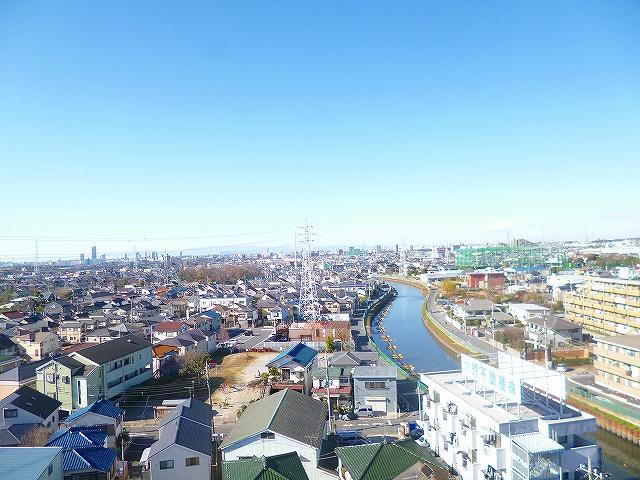 View photos from the dwelling unit
住戸からの眺望写真
Livingリビング 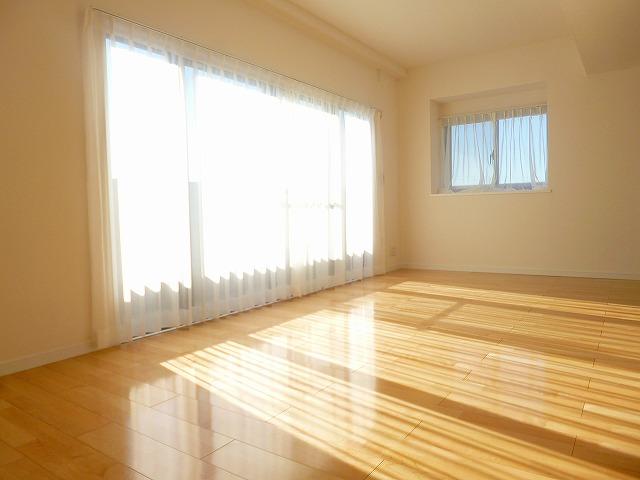 3 direction room ・ It is a three-sided lighting.
3方角部屋・3面採光です。
Non-living roomリビング以外の居室 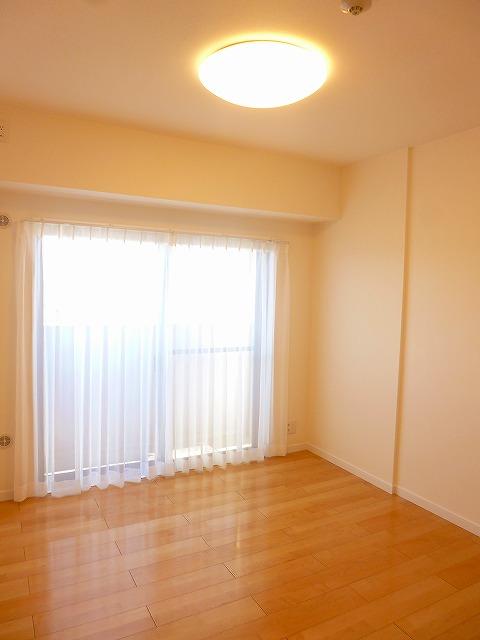 Western-style about 6.1 Pledge
洋室約6.1帖
Other common areasその他共用部 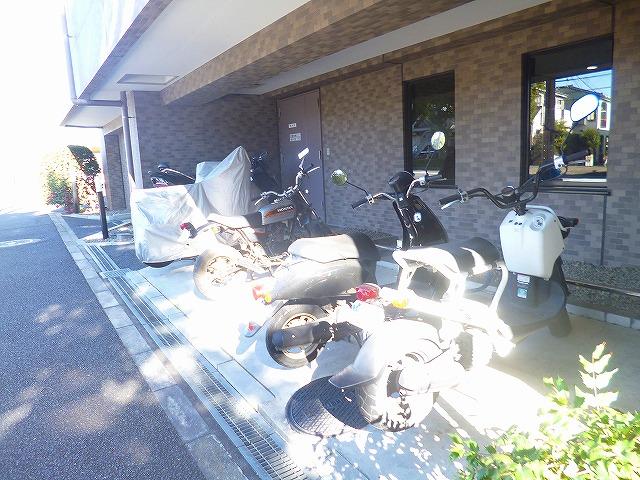 Bike shelter
バイク置場
Non-living roomリビング以外の居室 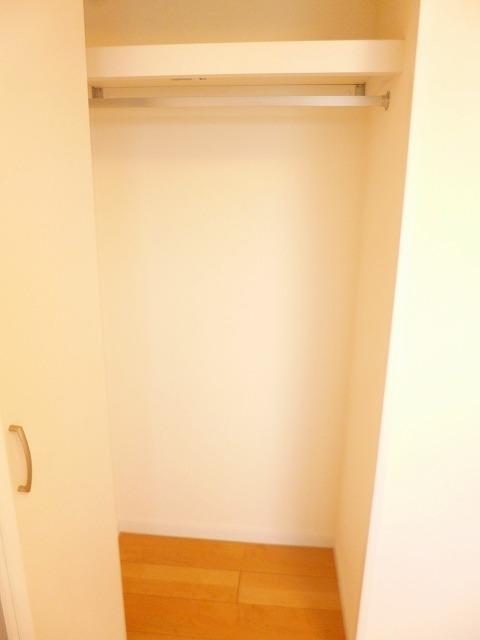 Western-style about 6.1 Pledge. closet.
洋室約6.1帖。クローゼット。
Other common areasその他共用部 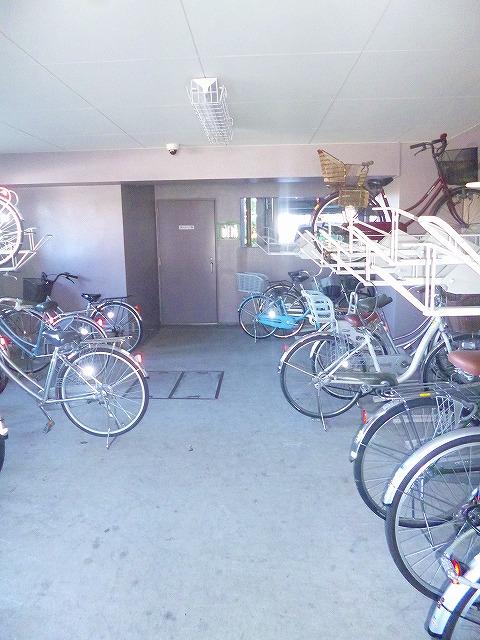 Bicycle-parking space
駐輪場
Non-living roomリビング以外の居室 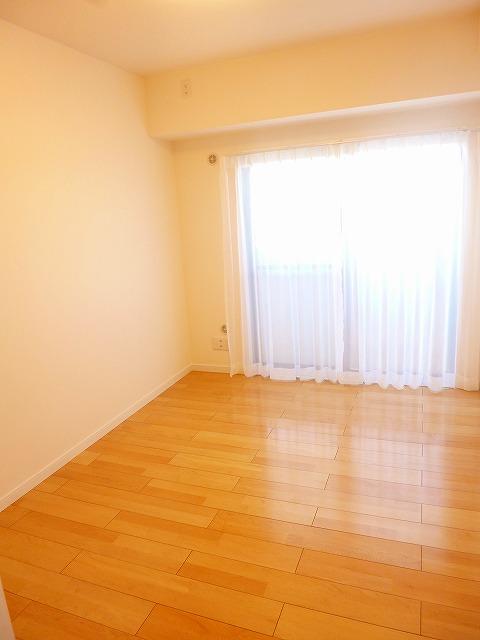 Western-style about 5.5 Pledge.
洋室約5.5帖。
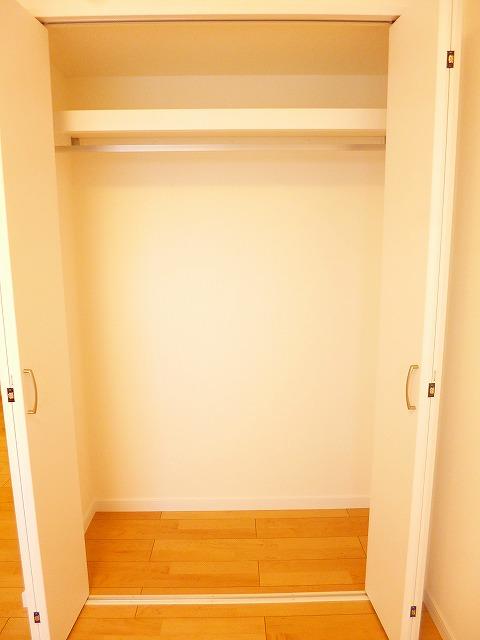 Western-style about 5.5 Pledge closet.
洋室約5.5帖クローゼット。
Location
|





















