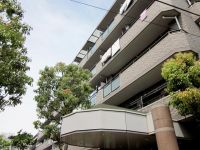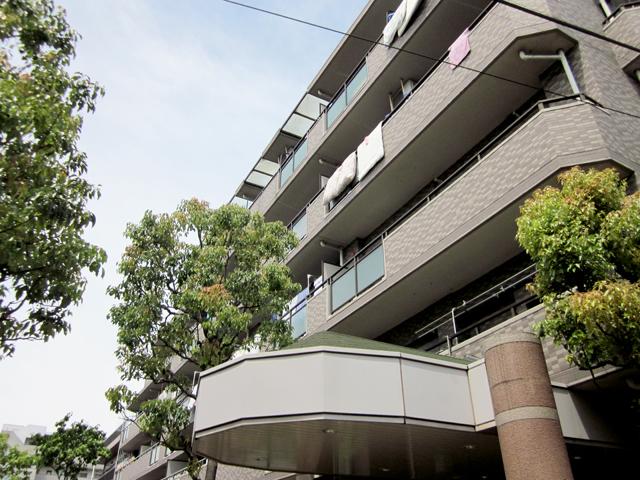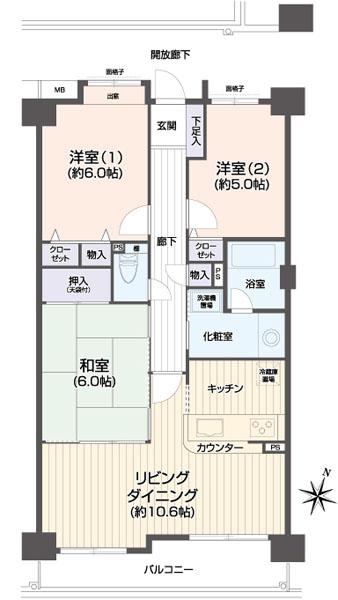|
|
Adachi-ku, Tokyo
東京都足立区
|
|
Tokyo Metro Chiyoda Line "Kitaayase" walk 15 minutes
東京メトロ千代田線「北綾瀬」歩15分
|
|
□ 2 floor south-facing per good daylighting! □ auto lock, Security enhancement in the intercom with monitor □ September interior new renovation completed 2013
□2階南向きにつき採光良好!□オートロック、モニター付インターホンでセキュリティ充実□2013年9月内装新規リフォーム済
|
|
■ Interior renovation content ・ Flooring, cross, Sliding door, Sliding door re-covering ・ Water faucet, Built-in stove, Washing machine bread such as exchange other ■ Reheating function with bus
■内装リフォーム内容・フローリング、クロス、障子、襖張替え・水栓、ビルトインコンロ、洗濯機パン等交換 他■追い焚き機能付バス
|
Features pickup 特徴ピックアップ | | Immediate Available / Interior renovation / Facing south / System kitchen / Yang per good / Starting station / Face-to-face kitchen / Security enhancement / South balcony / Flooring Chokawa / Elevator / TV monitor interphone / BS ・ CS ・ CATV 即入居可 /内装リフォーム /南向き /システムキッチン /陽当り良好 /始発駅 /対面式キッチン /セキュリティ充実 /南面バルコニー /フローリング張替 /エレベーター /TVモニタ付インターホン /BS・CS・CATV |
Property name 物件名 | | Daiaparesu Kitaayase tree-lined street ダイアパレス北綾瀬並木通り |
Price 価格 | | 20.8 million yen 2080万円 |
Floor plan 間取り | | 3LDK 3LDK |
Units sold 販売戸数 | | 1 units 1戸 |
Total units 総戸数 | | 26 units 26戸 |
Occupied area 専有面積 | | 88.8 sq m (center line of wall) 88.8m2(壁芯) |
Other area その他面積 | | Balcony area: 7.78 sq m バルコニー面積:7.78m2 |
Whereabouts floor / structures and stories 所在階/構造・階建 | | Second floor / RC5 story 2階/RC5階建 |
Completion date 完成時期(築年月) | | March 1998 1998年3月 |
Address 住所 | | Adachi-ku, Tokyo Oyata 5 東京都足立区大谷田5 |
Traffic 交通 | | Tokyo Metro Chiyoda Line "Kitaayase" walk 15 minutes 東京メトロ千代田線「北綾瀬」歩15分
|
Related links 関連リンク | | [Related Sites of this company] 【この会社の関連サイト】 |
Contact お問い合せ先 | | (Ltd.) My Land TEL: 0800-601-5340 [Toll free] mobile phone ・ Also available from PHS
Caller ID is not notified
Please contact the "saw SUUMO (Sumo)"
If it does not lead, If the real estate company (株)マイランドTEL:0800-601-5340【通話料無料】携帯電話・PHSからもご利用いただけます
発信者番号は通知されません
「SUUMO(スーモ)を見た」と問い合わせください
つながらない方、不動産会社の方は
|
Administrative expense 管理費 | | 12,500 yen / Month (consignment (commuting)) 1万2500円/月(委託(通勤)) |
Repair reserve 修繕積立金 | | 9680 yen / Month 9680円/月 |
Time residents 入居時期 | | Immediate available 即入居可 |
Whereabouts floor 所在階 | | Second floor 2階 |
Direction 向き | | South 南 |
Renovation リフォーム | | 2013 September interior renovation completed (kitchen ・ wall ・ floor ・ Faucets exchange other) 2013年9月内装リフォーム済(キッチン・壁・床・水栓交換 他) |
Structure-storey 構造・階建て | | RC5 story RC5階建 |
Site of the right form 敷地の権利形態 | | Ownership 所有権 |
Use district 用途地域 | | One dwelling, Two mid-high 1種住居、2種中高 |
Parking lot 駐車場 | | Site (15,000 yen / Month) 敷地内(1万5000円/月) |
Company profile 会社概要 | | <Marketing alliance (agency)> Governor of Tokyo (1) No. 091717 (Ltd.) My land 106-0032 Roppongi, Minato-ku, Tokyo 1-6-1 Izumi Garden Tower <販売提携(代理)>東京都知事(1)第091717号(株)マイランド〒106-0032 東京都港区六本木1-6-1 泉ガーデンタワー |
Construction 施工 | | Daiwa Construction Co., Ltd. (stock) 大和建設(株) |



