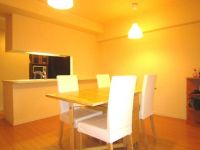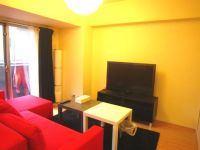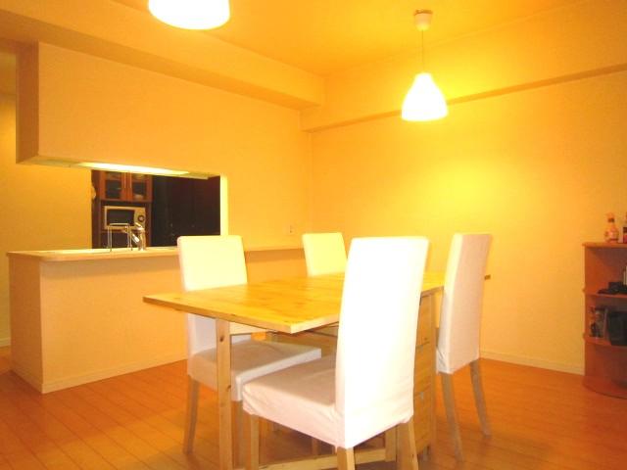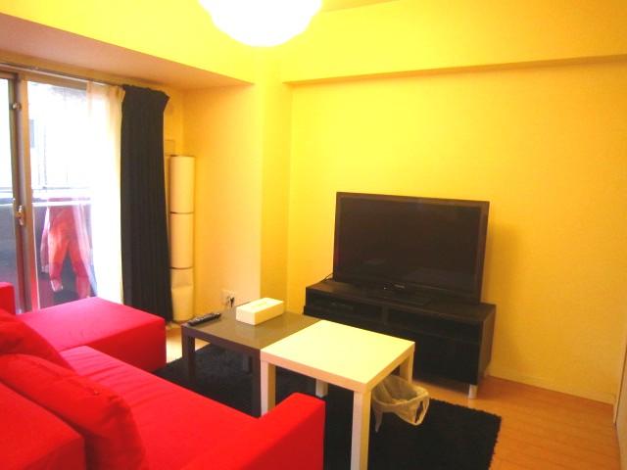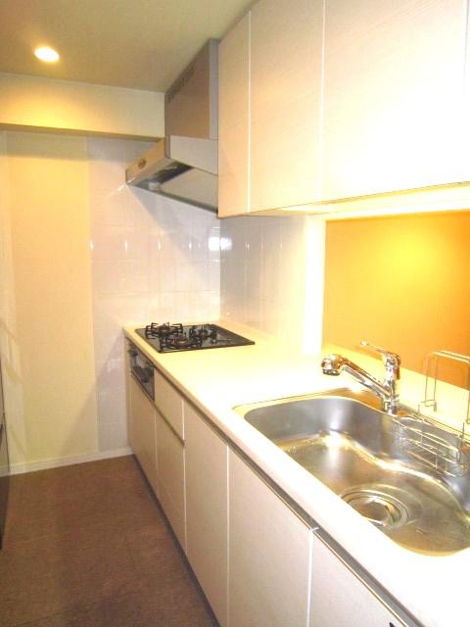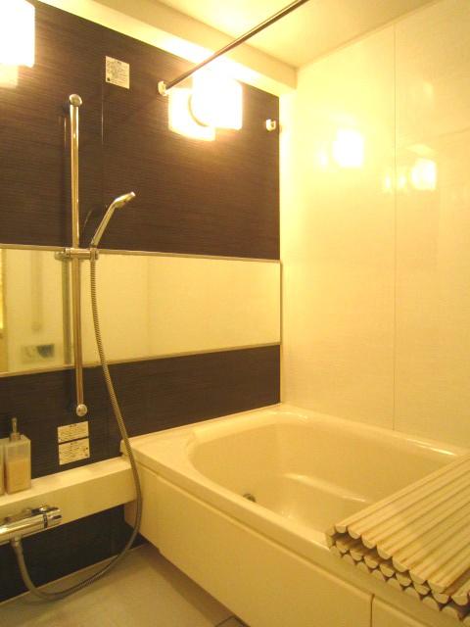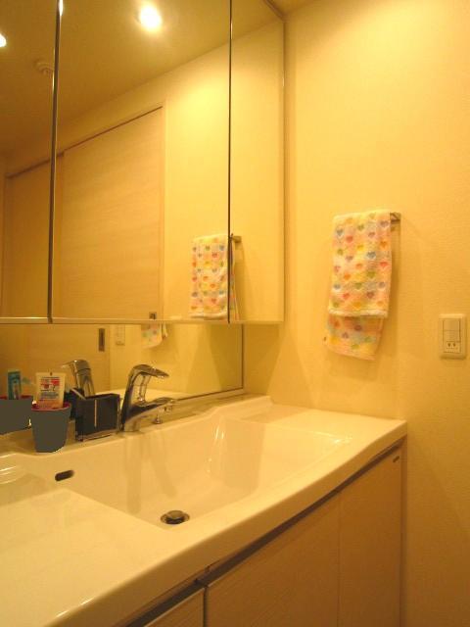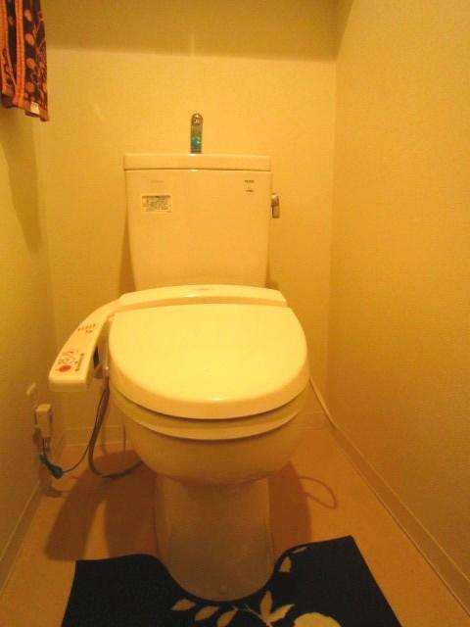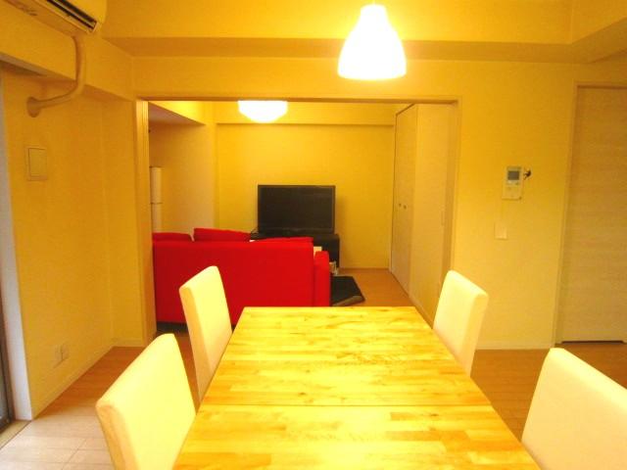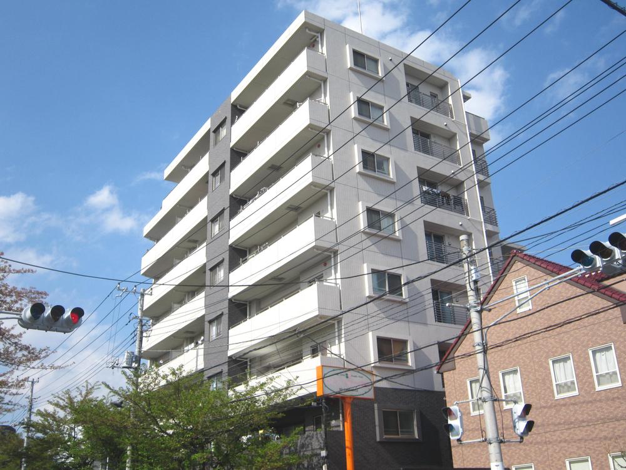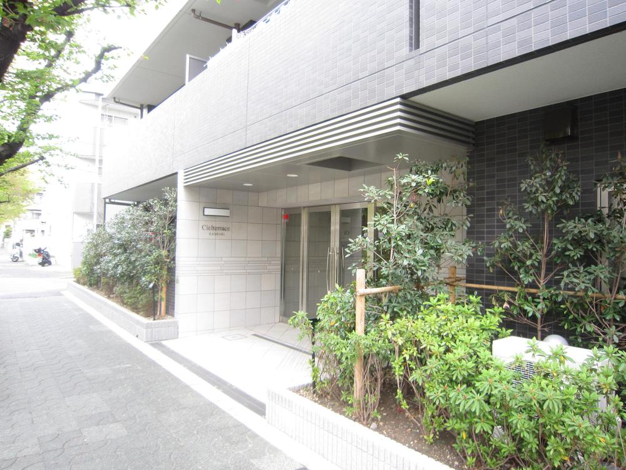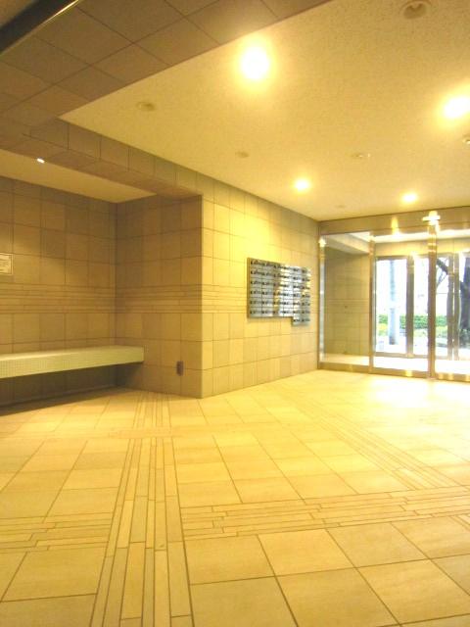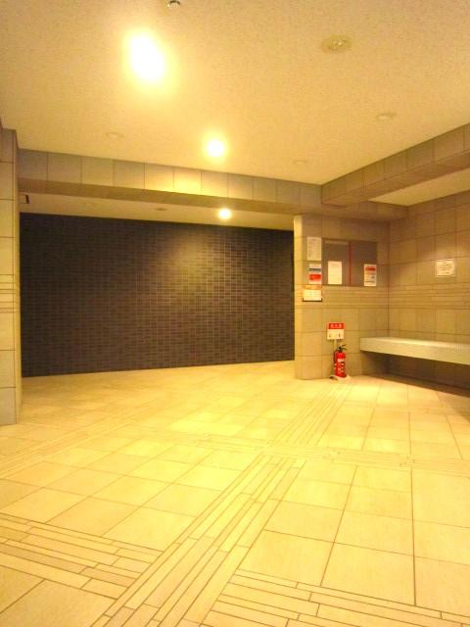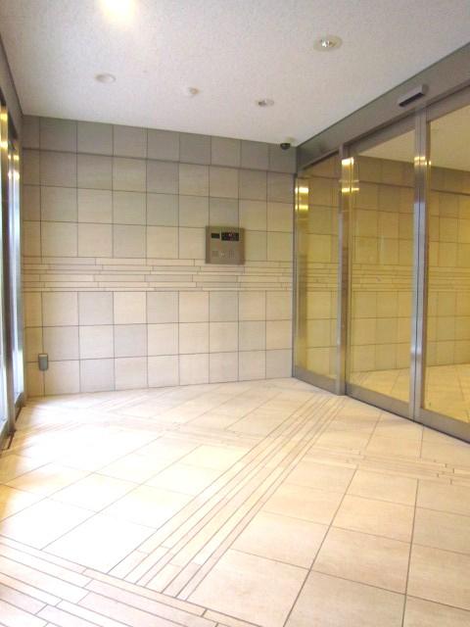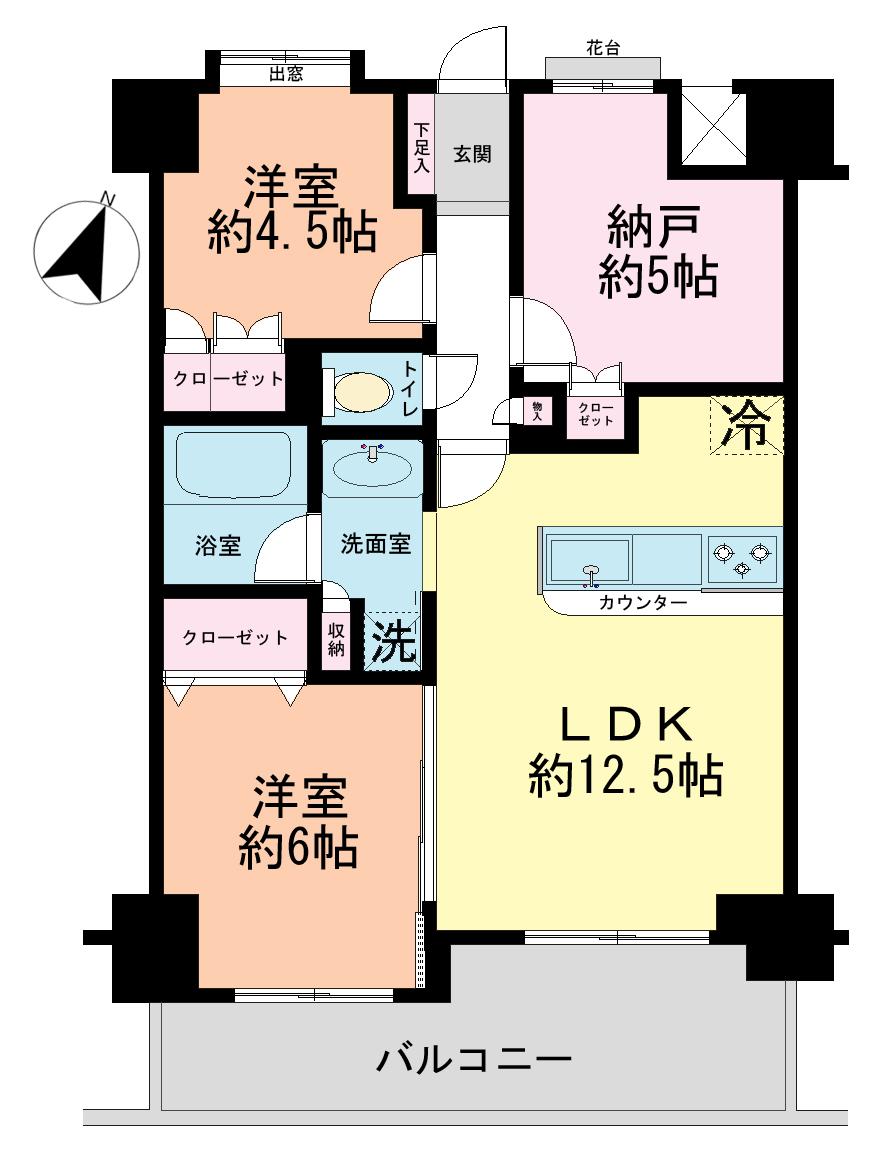|
|
Adachi-ku, Tokyo
東京都足立区
|
|
JR Joban Line "Kameari" walk 27 minutes
JR常磐線「亀有」歩27分
|
|
◆ 2010 Built ◆ Pet breeding Allowed ◆ Double floor ・ Double ceiling ◆ Bathroom Dryer ◆ Universal design
◆平成22年築◆ペット飼育可◆二重床・二重天井◆浴室乾燥機◆ユニバーサルデザイン
|
|
◆ The surrounding apartments parks and shopping facilities, Hospitals and schools also substantial ◎ life Oyata shop ... 80m, Shimachu Co., Ltd. Oyata shop ... 750m ◎ revered clinic ... 70m, Oyata second nursery ... 470m ◎ Nakagawahigashi elementary school ... 450m, Twelfth junior high school ... 800m
◆マンション周辺には公園やお買物施設、病院や学校も充実しています◎ライフ大谷田店…80m、島忠大谷田店…750m◎けいあいクリニック…70m、大谷田第二保育園…470m◎中川東小学校…450m、第十二中学校…800m
|
Features pickup 特徴ピックアップ | | Pre-inspection / 2 along the line more accessible / Fiscal year Available / Facing south / System kitchen / Bathroom Dryer / Yang per good / All room storage / Face-to-face kitchen / Security enhancement / Barrier-free / South balcony / Warm water washing toilet seat / TV monitor interphone / All living room flooring / water filter / Pets Negotiable インスペクション済 /2沿線以上利用可 /年度内入居可 /南向き /システムキッチン /浴室乾燥機 /陽当り良好 /全居室収納 /対面式キッチン /セキュリティ充実 /バリアフリー /南面バルコニー /温水洗浄便座 /TVモニタ付インターホン /全居室フローリング /浄水器 /ペット相談 |
Property name 物件名 | | Kameari Ciel Terrace 亀有シエルテラス |
Price 価格 | | 19,800,000 yen 1980万円 |
Floor plan 間取り | | 2LDK + S (storeroom) 2LDK+S(納戸) |
Units sold 販売戸数 | | 1 units 1戸 |
Total units 総戸数 | | 37 units 37戸 |
Occupied area 専有面積 | | 61.06 sq m (center line of wall) 61.06m2(壁芯) |
Other area その他面積 | | Balcony area: 10.28 sq m バルコニー面積:10.28m2 |
Whereabouts floor / structures and stories 所在階/構造・階建 | | Second floor / RC8 story 2階/RC8階建 |
Completion date 完成時期(築年月) | | July 2010 2010年7月 |
Address 住所 | | Adachi-ku, Tokyo Sano 1 東京都足立区佐野1 |
Traffic 交通 | | JR Joban Line "Kameari" walk 27 minutes JR Joban Line "Kameari" bus 10 minutes Adachi Provincial Museum walk 1 minute Tokyo Metro Chiyoda Line "Kitaayase" walk 20 minutes JR常磐線「亀有」歩27分JR常磐線「亀有」バス10分足立郷土博物館歩1分東京メトロ千代田線「北綾瀬」歩20分
|
Person in charge 担当者より | | Person in charge of real-estate and building Shibuya Kenji Age: 20 Daigyokai Experience: 6 years of purchase ・ Please leave all your sale you! We will do the best suggestions for customers. 担当者宅建渋谷 健二年齢:20代業界経験:6年ご購入・ご売却全てお任せ下さい!お客様にとって最高のご提案をさせていただきます。 |
Contact お問い合せ先 | | TEL: 0800-603-0712 [Toll free] mobile phone ・ Also available from PHS
Caller ID is not notified
Please contact the "saw SUUMO (Sumo)"
If it does not lead, If the real estate company TEL:0800-603-0712【通話料無料】携帯電話・PHSからもご利用いただけます
発信者番号は通知されません
「SUUMO(スーモ)を見た」と問い合わせください
つながらない方、不動産会社の方は
|
Administrative expense 管理費 | | 12,600 yen / Month (consignment (cyclic)) 1万2600円/月(委託(巡回)) |
Repair reserve 修繕積立金 | | 5360 yen / Month 5360円/月 |
Time residents 入居時期 | | March 2014 schedule 2014年3月予定 |
Whereabouts floor 所在階 | | Second floor 2階 |
Direction 向き | | South 南 |
Other limitations その他制限事項 | | Pets: Yes breeding bylaws Meter box area in the occupied area: including a 0.76 square meters ペット:飼育細則あり 専有面積にはメーターボックス面積:0.76平米を含む |
Overview and notices その他概要・特記事項 | | Contact: Shibuya Kenji 担当者:渋谷 健二 |
Structure-storey 構造・階建て | | RC8 story RC8階建 |
Site of the right form 敷地の権利形態 | | Ownership 所有権 |
Use district 用途地域 | | One dwelling, One middle and high 1種住居、1種中高 |
Parking lot 駐車場 | | Sky Mu 空無 |
Company profile 会社概要 | | <Mediation> Minister of Land, Infrastructure and Transport (11) No. 002401 (Corporation) Tokyo Metropolitan Government Building Lots and Buildings Transaction Business Association (Corporation) metropolitan area real estate Fair Trade Council member (Ltd.) a central residential Porras residence of Information Center Ayase office Yubinbango120-0005 Adachi-ku, Tokyo Ayase 3-16-8 <仲介>国土交通大臣(11)第002401号(公社)東京都宅地建物取引業協会会員 (公社)首都圏不動産公正取引協議会加盟(株)中央住宅ポラス住まいの情報館 綾瀬営業所〒120-0005 東京都足立区綾瀬3-16-8 |
Construction 施工 | | New Sanpeikensetsu (Ltd.) 新三平建設(株) |
