Used Apartments » Kanto » Tokyo » Akishima
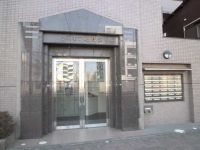 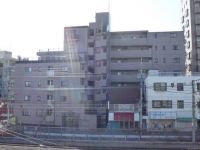
| | Tokyo Akishima 東京都昭島市 |
| JR Ome Line "Akishima" walk 1 minute JR青梅線「昭島」歩1分 |
| Face-to-face kitchen, Facing south, Washbasin with showerese-style room, Bicycle-parking space, Super close, Flat to the station, 3 face lighting, Flat terrain, Delivery Box, Bike shelter 対面式キッチン、南向き、シャワー付洗面台、和室、駐輪場、スーパーが近い、駅まで平坦、3面採光、平坦地、宅配ボックス、バイク置場 |
| Face-to-face kitchen, Facing south, Washbasin with showerese-style room, Bicycle-parking space, Super close, Flat to the station, 3 face lighting, Flat terrain, Delivery Box, Bike shelter 対面式キッチン、南向き、シャワー付洗面台、和室、駐輪場、スーパーが近い、駅まで平坦、3面採光、平坦地、宅配ボックス、バイク置場 |
Features pickup 特徴ピックアップ | | Super close / Facing south / Flat to the station / Japanese-style room / Washbasin with shower / Face-to-face kitchen / 3 face lighting / Bicycle-parking space / Flat terrain / Delivery Box / Bike shelter スーパーが近い /南向き /駅まで平坦 /和室 /シャワー付洗面台 /対面式キッチン /3面採光 /駐輪場 /平坦地 /宅配ボックス /バイク置場 | Property name 物件名 | | Shemoa Akishima Tachi シェモア昭島舘 | Price 価格 | | 20.8 million yen 2080万円 | Floor plan 間取り | | 3LDK 3LDK | Units sold 販売戸数 | | 1 units 1戸 | Total units 総戸数 | | 29 units 29戸 | Occupied area 専有面積 | | 65.3 sq m (center line of wall) 65.3m2(壁芯) | Other area その他面積 | | Balcony area: 6.36 sq m バルコニー面積:6.36m2 | Whereabouts floor / structures and stories 所在階/構造・階建 | | Second floor / RC2 story 2階/RC2階建 | Completion date 完成時期(築年月) | | March 1997 1997年3月 | Address 住所 | | Tokyo Akishima Showacho 2 東京都昭島市昭和町2 | Traffic 交通 | | JR Ome Line "Akishima" walk 1 minute JR青梅線「昭島」歩1分
| Related links 関連リンク | | [Related Sites of this company] 【この会社の関連サイト】 | Person in charge 担当者より | | Person in charge of real-estate and building Okazawa Makoto Age: 30 Daigyokai experience: now living in 32 to 10 years Akishima. I purchased my home at the time of my own 26-year-old. Taking advantage of 10 years of experience, It will be a proposal from the customers' point of view. 担当者宅建岡澤 誠年齢:30代業界経験:10年昭島に住んで32年になりました。私自身26歳の時にマイホームを購入しました。10年間の経験を活かし、お客様の立場に立った提案をさせていただきます。 | Contact お問い合せ先 | | TEL: 0800-808-9510 [Toll free] mobile phone ・ Also available from PHS
Caller ID is not notified
Please contact the "saw SUUMO (Sumo)"
If it does not lead, If the real estate company TEL:0800-808-9510【通話料無料】携帯電話・PHSからもご利用いただけます
発信者番号は通知されません
「SUUMO(スーモ)を見た」と問い合わせください
つながらない方、不動産会社の方は
| Administrative expense 管理費 | | 12,500 yen / Month (consignment (cyclic)) 1万2500円/月(委託(巡回)) | Repair reserve 修繕積立金 | | ¥ 10,000 / Month 1万円/月 | Time residents 入居時期 | | Consultation 相談 | Whereabouts floor 所在階 | | Second floor 2階 | Direction 向き | | South 南 | Overview and notices その他概要・特記事項 | | Contact: Okazawa Makoto 担当者:岡澤 誠 | Structure-storey 構造・階建て | | RC2 story RC2階建 | Site of the right form 敷地の権利形態 | | Ownership 所有権 | Use district 用途地域 | | Commerce 商業 | Parking lot 駐車場 | | Sky Mu 空無 | Company profile 会社概要 | | <Mediation> Governor of Tokyo (1) No. 092687 (Ltd.) Ye studio Yubinbango196-0034 Akishima, Tokyo Tamagawa-cho 1-20-7 <仲介>東京都知事(1)第092687号(株)イエスタジオ〒196-0034 東京都昭島市玉川町1-20-7 |
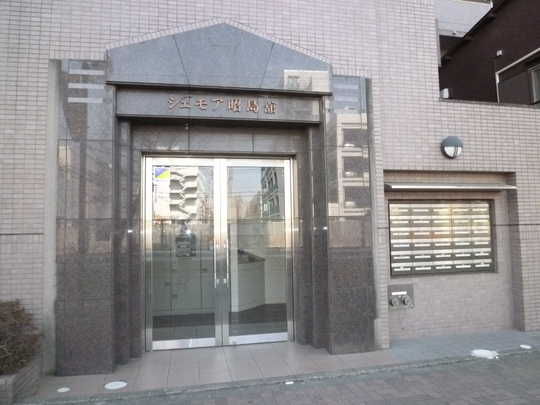 Local appearance photo
現地外観写真
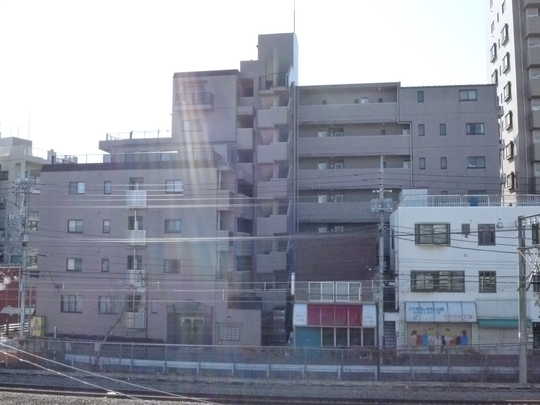 Local appearance photo
現地外観写真
Floor plan間取り図 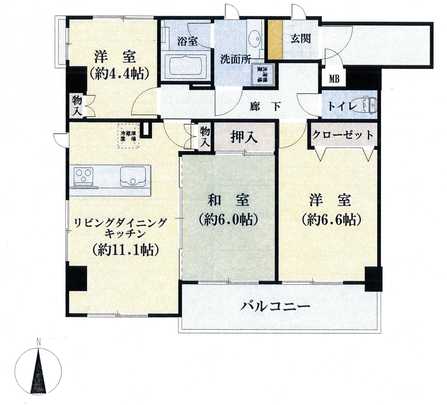 3LDK, Price 20.8 million yen, Footprint 65.3 sq m , Balcony area 6.36 sq m
3LDK、価格2080万円、専有面積65.3m2、バルコニー面積6.36m2
Home centerホームセンター 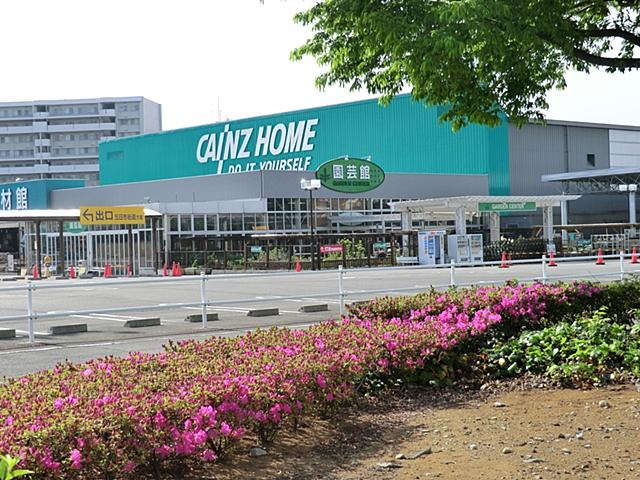 Cain home until Akishima shop 1085m
カインズホーム昭島店まで1085m
Junior high school中学校 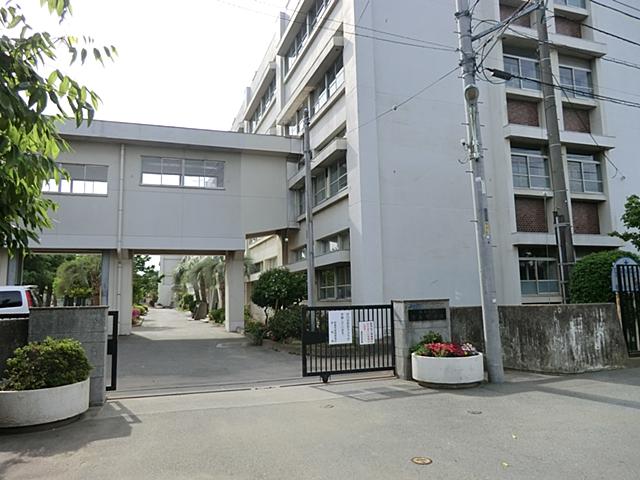 Akishima Municipal Seisen until junior high school 1175m
昭島市立清泉中学校まで1175m
Primary school小学校 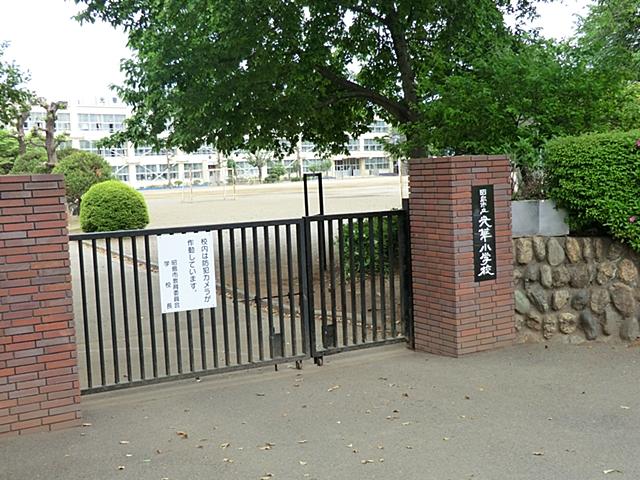 Akishima City Guanghua until elementary school 704m
昭島市立光華小学校まで704m
Kindergarten ・ Nursery幼稚園・保育園 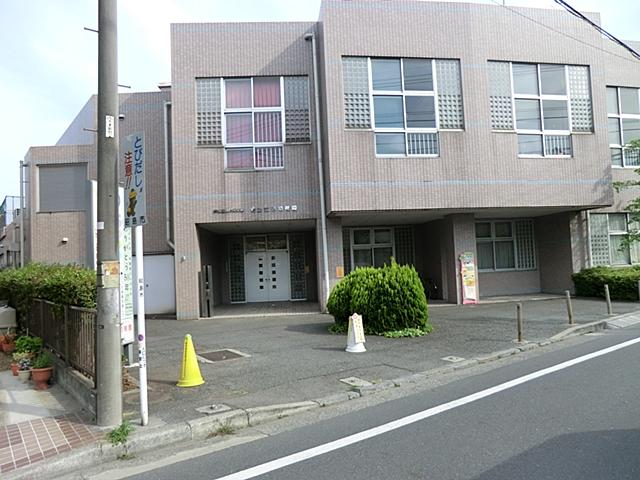 Akishima Keisen to kindergarten 495m
昭島恵泉幼稚園まで495m
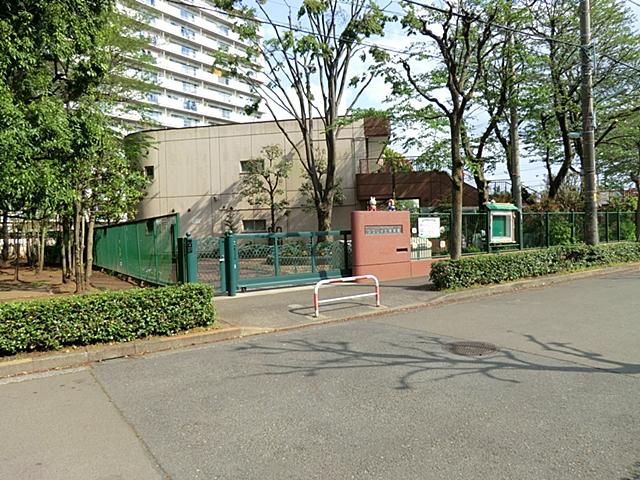 Tsutsujigaoka 1013m to nursery school
つつじが丘保育園まで1013m
Hospital病院 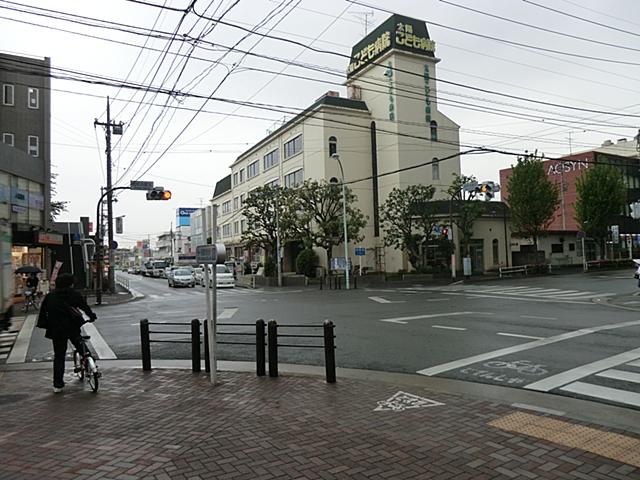 206m until the medical corporation Association Dainichi Board sun Children's Hospital
医療法人社団大日会太陽こども病院まで206m
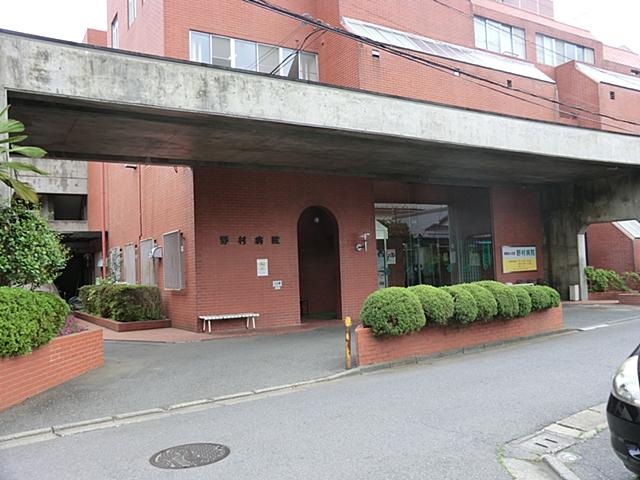 556m to Nomura hospital
野村病院まで556m
Streets around周辺の街並み 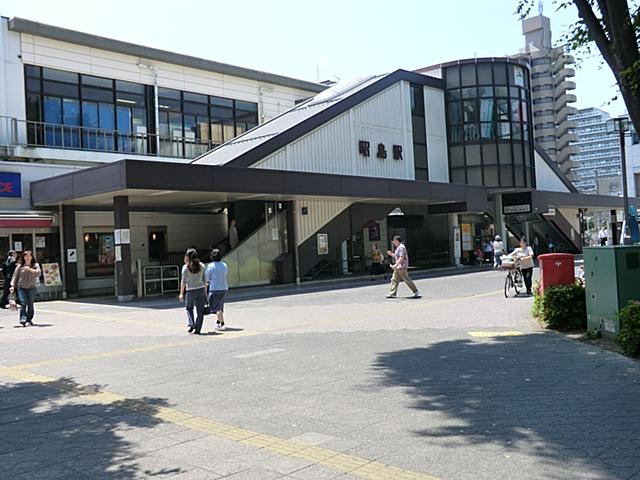 20m to akishima station
昭島駅まで20m
Hospital病院 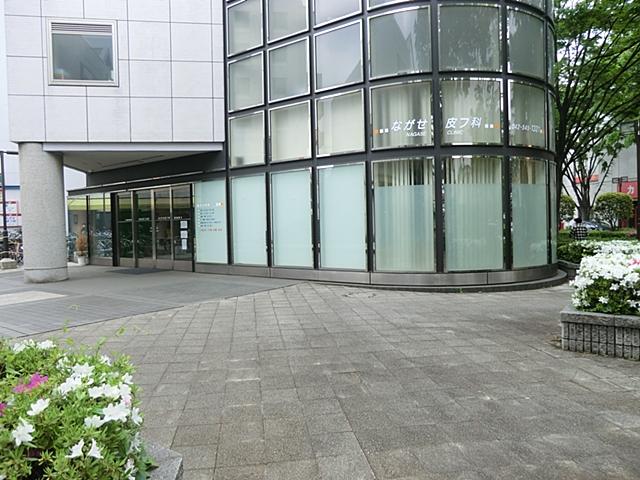 Until Nagase dermatology 270m
ナガセ皮膚科まで270m
Location
|













