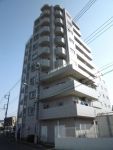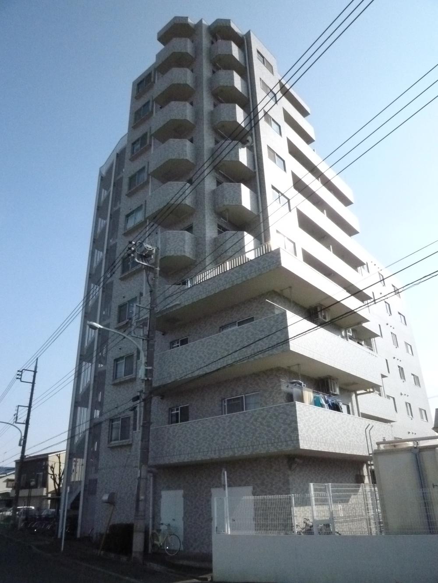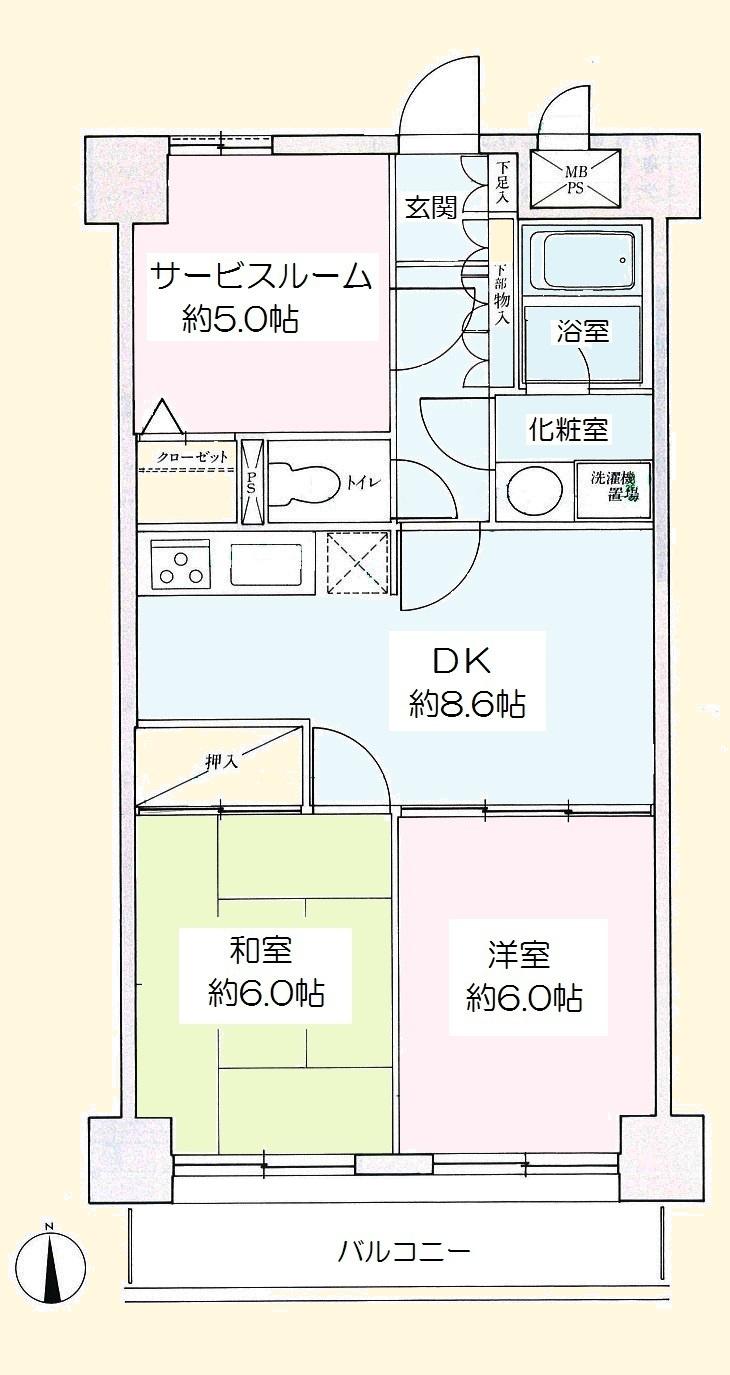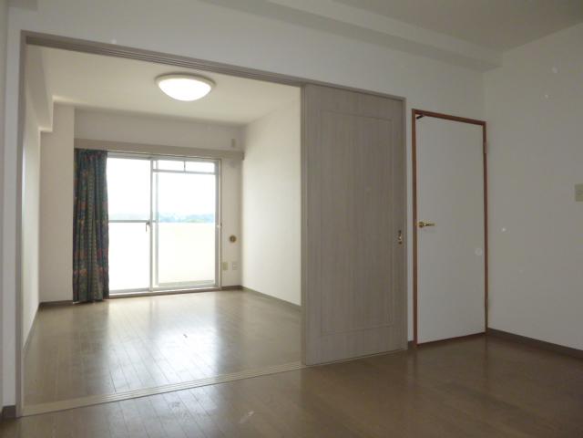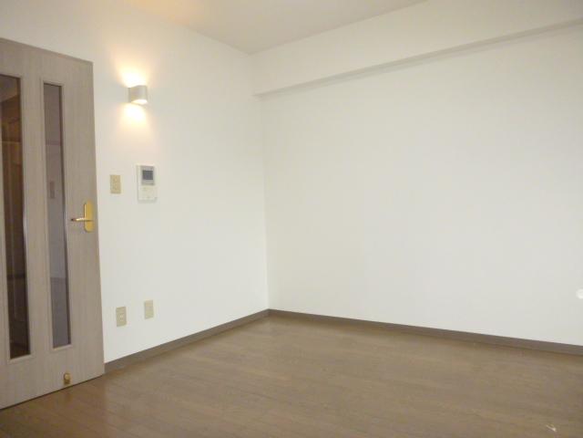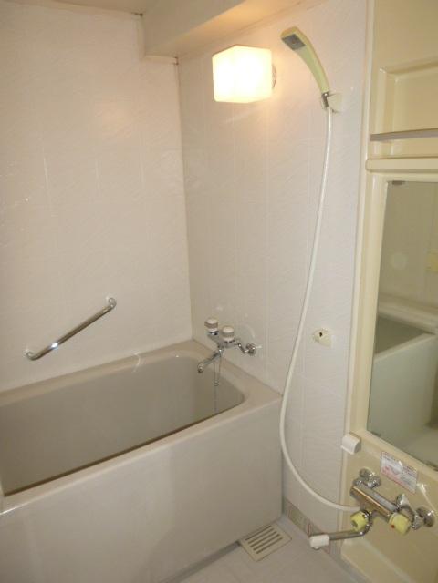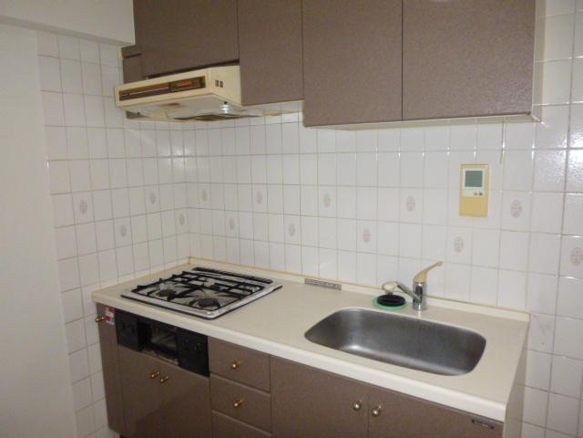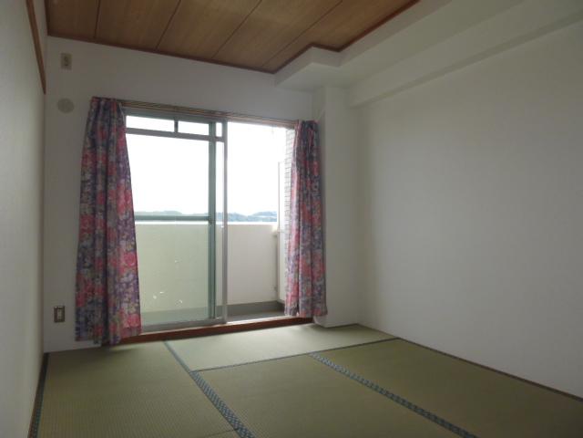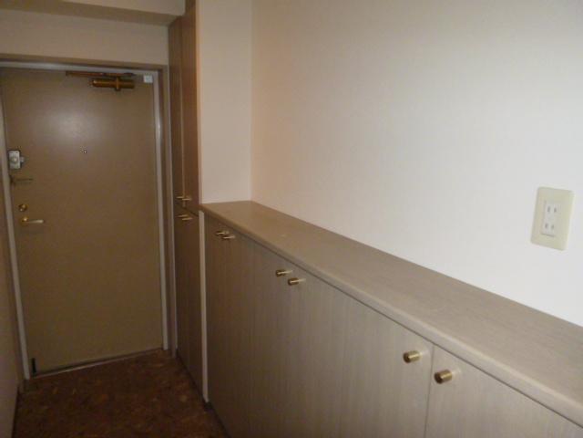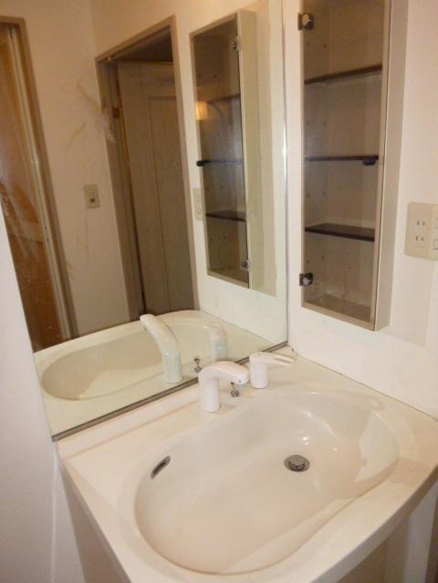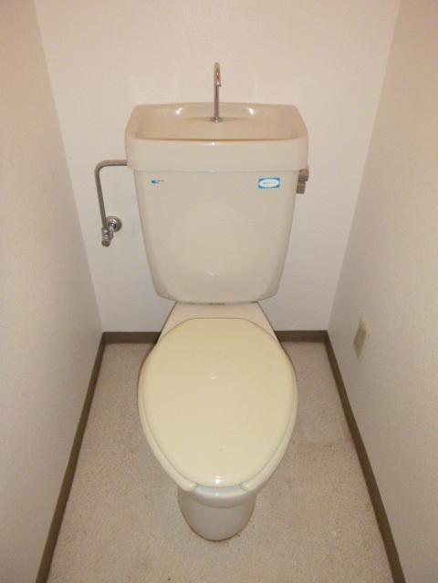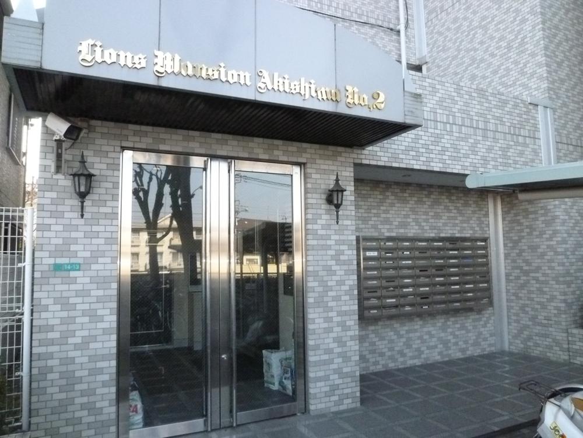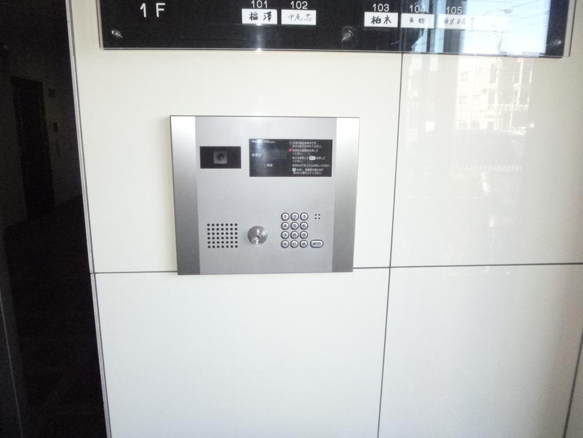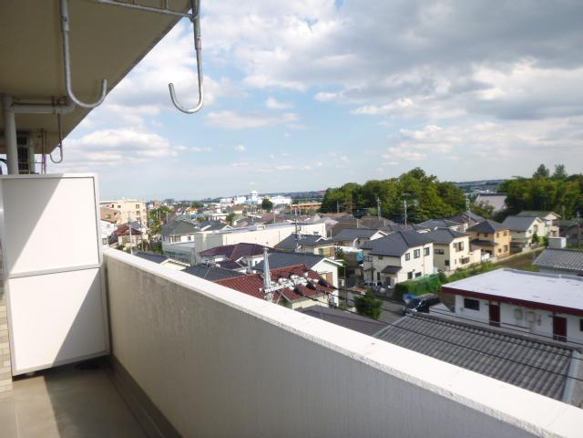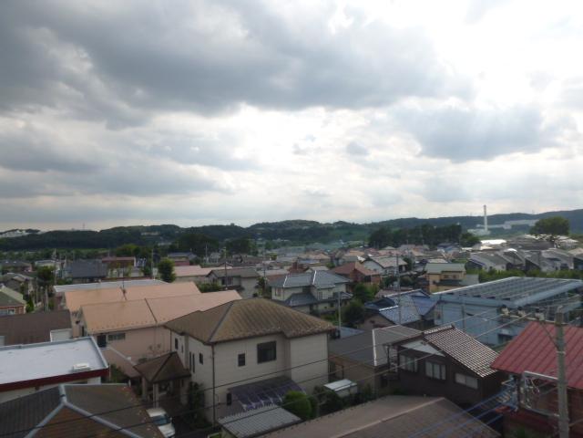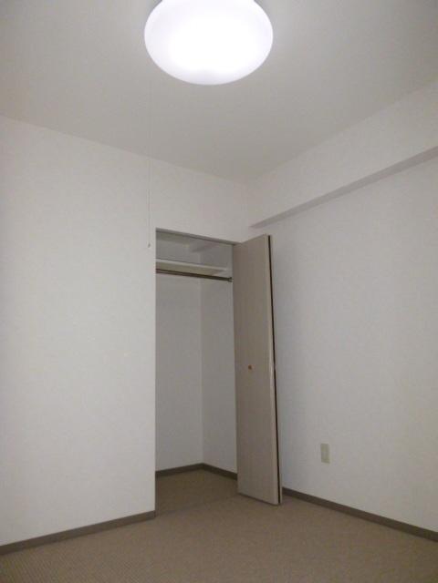|
|
Tokyo Akishima
東京都昭島市
|
|
JR Ome Line "Akishima" walk 18 minutes
JR青梅線「昭島」歩18分
|
|
Interior renovation, Pets Negotiable, Facing south, System kitchen, Yang per good, Flat to the stationese-style room, Bicycle-parking space, Elevator, Ventilation good
内装リフォーム、ペット相談、南向き、システムキッチン、陽当り良好、駅まで平坦、和室、駐輪場、エレベーター、通風良好
|
|
Interior renovation, Pets Negotiable, Facing south, System kitchen, Yang per good, Flat to the stationese-style room, Bicycle-parking space, Elevator, Ventilation good
内装リフォーム、ペット相談、南向き、システムキッチン、陽当り良好、駅まで平坦、和室、駐輪場、エレベーター、通風良好
|
Features pickup 特徴ピックアップ | | Interior renovation / Facing south / System kitchen / Yang per good / Flat to the station / Japanese-style room / Bicycle-parking space / Elevator / Ventilation good / Pets Negotiable 内装リフォーム /南向き /システムキッチン /陽当り良好 /駅まで平坦 /和室 /駐輪場 /エレベーター /通風良好 /ペット相談 |
Property name 物件名 | | Lions Mansion Akishima second ライオンズマンション昭島第2 |
Price 価格 | | 11.8 million yen 1180万円 |
Floor plan 間取り | | 3DK 3DK |
Units sold 販売戸数 | | 1 units 1戸 |
Total units 総戸数 | | 64 units 64戸 |
Occupied area 専有面積 | | 56.16 sq m (center line of wall) 56.16m2(壁芯) |
Other area その他面積 | | Balcony area: 7.02 sq m バルコニー面積:7.02m2 |
Whereabouts floor / structures and stories 所在階/構造・階建 | | 5th floor / RC9 story 5階/RC9階建 |
Completion date 完成時期(築年月) | | February 1994 1994年2月 |
Address 住所 | | Tokyo Akishima Okami-cho 3 東京都昭島市大神町3 |
Traffic 交通 | | JR Ome Line "Akishima" walk 18 minutes JR青梅線「昭島」歩18分
|
Related links 関連リンク | | [Related Sites of this company] 【この会社の関連サイト】 |
Person in charge 担当者より | | Personnel Shiro Inada Age: 40 Daigyokai experience: Listing where I am allowed to five years introduce is felt in the five senses, We will explain to difficult to understand the point in this article. Whim are welcome. Anything please contact us without hesitation. Your smile will be my vitality. 担当者稲田 史郎年齢:40代業界経験:5年ご紹介させていただく物件は五感で感じ、資料では解りにくいポイントまでご説明させていただきます。気まぐれ大歓迎です。気がねなく何でもご相談下さい。お客様の笑顔が私の活力になります。 |
Contact お問い合せ先 | | TEL: 0800-808-9510 [Toll free] mobile phone ・ Also available from PHS
Caller ID is not notified
Please contact the "saw SUUMO (Sumo)"
If it does not lead, If the real estate company TEL:0800-808-9510【通話料無料】携帯電話・PHSからもご利用いただけます
発信者番号は通知されません
「SUUMO(スーモ)を見た」と問い合わせください
つながらない方、不動産会社の方は
|
Administrative expense 管理費 | | 10,800 yen / Month (consignment (commuting)) 1万800円/月(委託(通勤)) |
Repair reserve 修繕積立金 | | 15,120 yen / Month 1万5120円/月 |
Time residents 入居時期 | | Immediate available 即入居可 |
Whereabouts floor 所在階 | | 5th floor 5階 |
Direction 向き | | South 南 |
Renovation リフォーム | | 2013 September interior renovation completed (wall ・ floor) 2013年9月内装リフォーム済(壁・床) |
Overview and notices その他概要・特記事項 | | Contact: Shiro Inada 担当者:稲田 史郎 |
Structure-storey 構造・階建て | | RC9 story RC9階建 |
Site of the right form 敷地の権利形態 | | Ownership 所有権 |
Parking lot 駐車場 | | Site (9000 yen / Month) 敷地内(9000円/月) |
Company profile 会社概要 | | <Mediation> Governor of Tokyo (1) No. 092687 (Ltd.) Ye studio Yubinbango196-0034 Akishima, Tokyo Tamagawa-cho 1-20-7 <仲介>東京都知事(1)第092687号(株)イエスタジオ〒196-0034 東京都昭島市玉川町1-20-7 |
