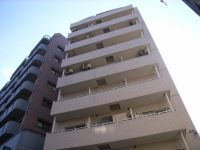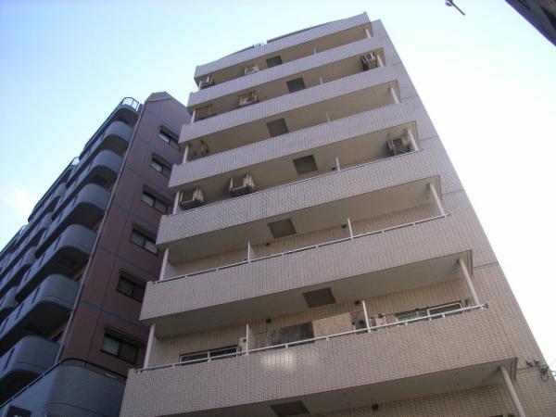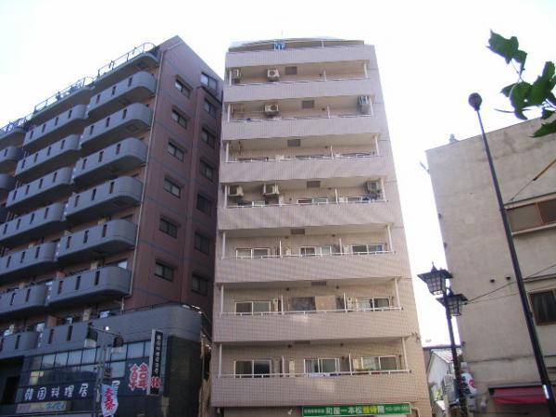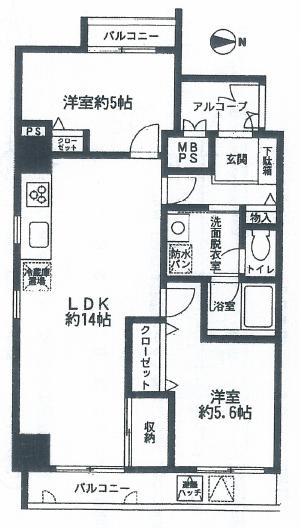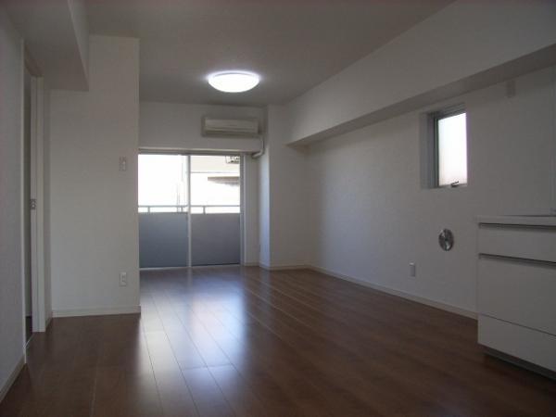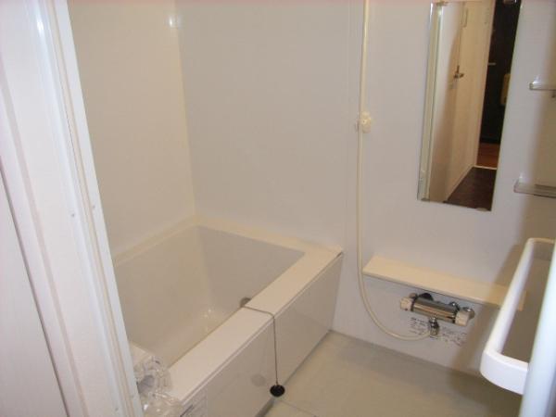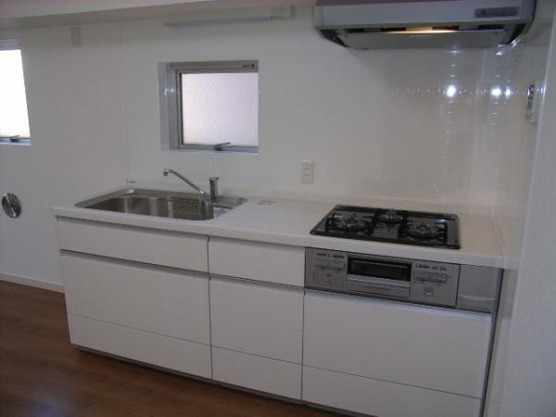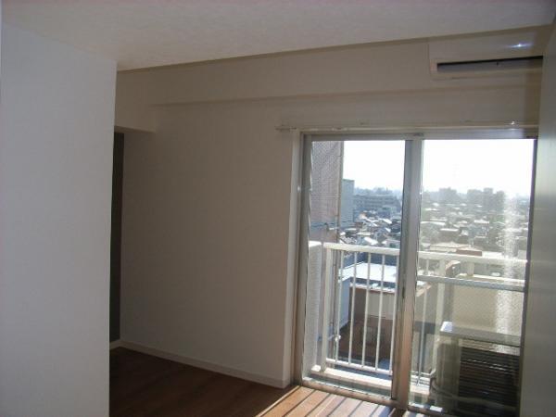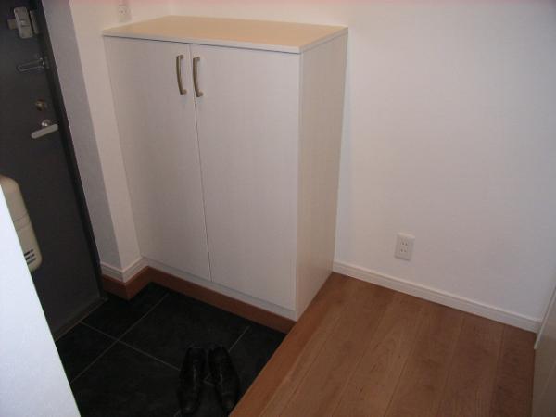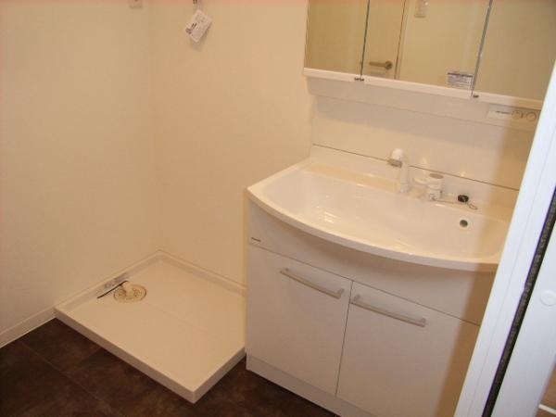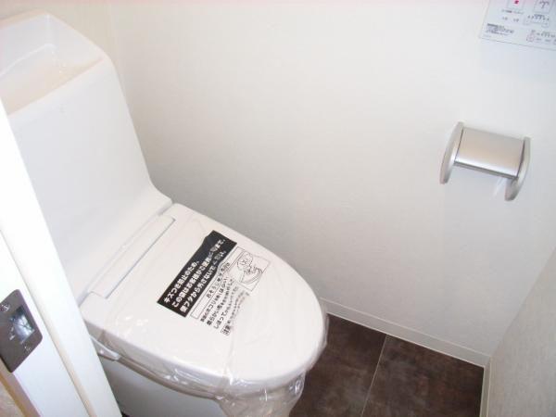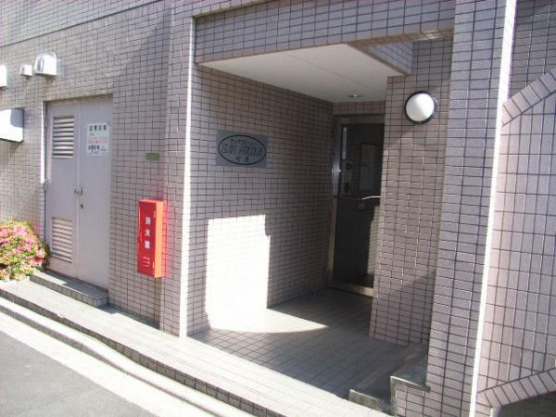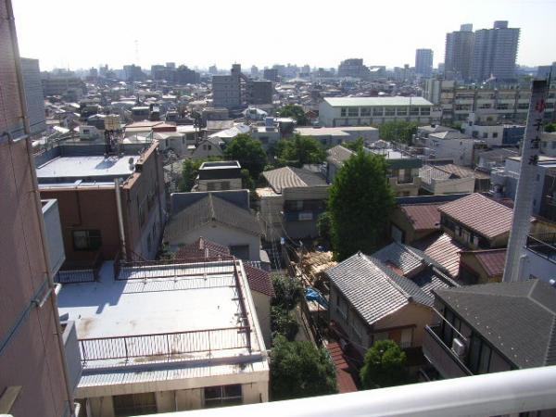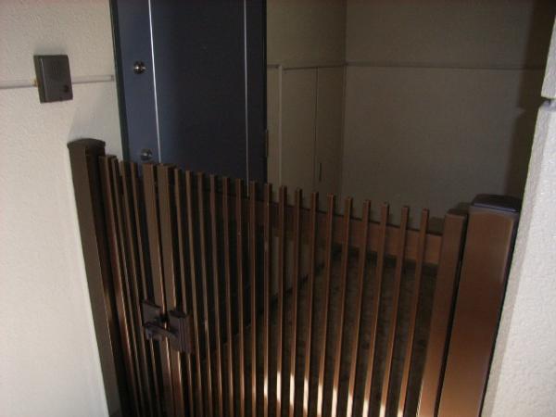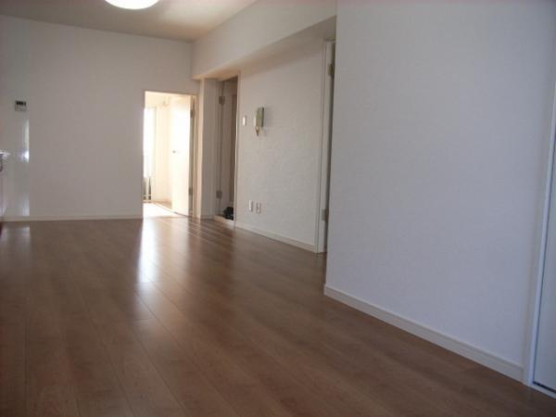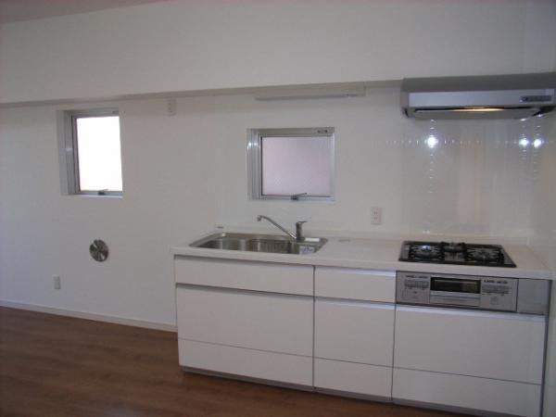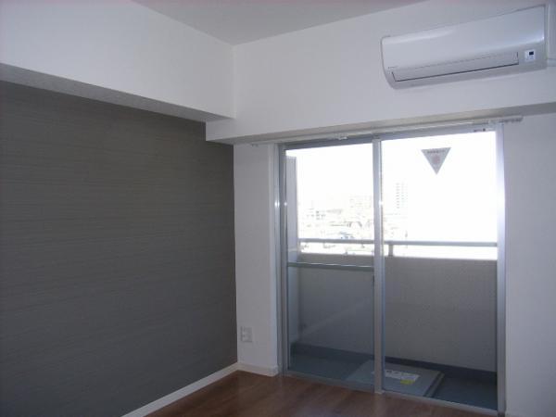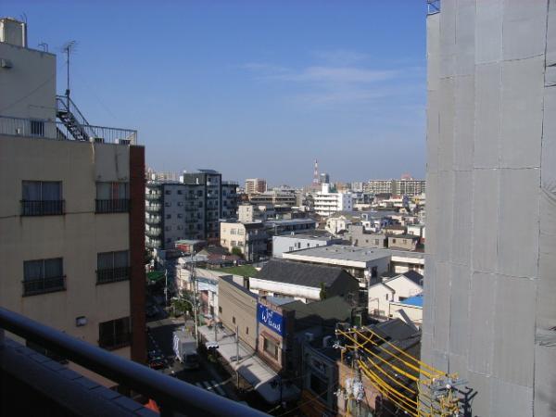|
|
Arakawa-ku, Tokyo
東京都荒川区
|
|
Tokyo Metro Chiyoda Line "Machiya" walk 7 minutes
東京メトロ千代田線「町屋」歩7分
|
|
New full renovated. Southeast corner room. Mortgage tax relief subject property.
新規フルリフォーム済み。南東角部屋。住宅ローン減税対象物件。
|
Features pickup 特徴ピックアップ | | Immediate Available / 2 along the line more accessible / Interior renovation / Corner dwelling unit / 2 or more sides balcony / Bicycle-parking space / Warm water washing toilet seat / All living room flooring 即入居可 /2沿線以上利用可 /内装リフォーム /角住戸 /2面以上バルコニー /駐輪場 /温水洗浄便座 /全居室フローリング |
Property name 物件名 | | San Avenue Machiya サンアヴェニュー町屋 |
Price 価格 | | 23.8 million yen 2380万円 |
Floor plan 間取り | | 2LDK 2LDK |
Units sold 販売戸数 | | 1 units 1戸 |
Total units 総戸数 | | 25 units 25戸 |
Occupied area 専有面積 | | 55.77 sq m (center line of wall) 55.77m2(壁芯) |
Other area その他面積 | | Balcony area: 7.23 sq m バルコニー面積:7.23m2 |
Whereabouts floor / structures and stories 所在階/構造・階建 | | 8th floor / SRC10 story 8階/SRC10階建 |
Completion date 完成時期(築年月) | | September 1993 1993年9月 |
Address 住所 | | Arakawa-ku, Tokyo Machiya 3 東京都荒川区町屋3 |
Traffic 交通 | | Tokyo Metro Chiyoda Line "Machiya" walk 7 minutes
Keisei Main Line "Machiya" walk 9 minutes
Toden Arakawa Line "Arakawakuyakushomae" walk 7 minutes 東京メトロ千代田線「町屋」歩7分
京成本線「町屋」歩9分
都電荒川線「荒川区役所前」歩7分
|
Related links 関連リンク | | [Related Sites of this company] 【この会社の関連サイト】 |
Person in charge 担当者より | | Rep woody Tadashi Age: 50 Daigyokai Experience: 13 years smile always find is born you live customers. 担当者木本 忠年齢:50代業界経験:13年お客様の笑顔が生まれるお住まいを必ずみつけます。 |
Contact お問い合せ先 | | TEL: 0800-603-0565 [Toll free] mobile phone ・ Also available from PHS
Caller ID is not notified
Please contact the "saw SUUMO (Sumo)"
If it does not lead, If the real estate company TEL:0800-603-0565【通話料無料】携帯電話・PHSからもご利用いただけます
発信者番号は通知されません
「SUUMO(スーモ)を見た」と問い合わせください
つながらない方、不動産会社の方は
|
Administrative expense 管理費 | | 14,200 yen / Month (consignment (cyclic)) 1万4200円/月(委託(巡回)) |
Repair reserve 修繕積立金 | | 12,780 yen / Month 1万2780円/月 |
Time residents 入居時期 | | Immediate available 即入居可 |
Whereabouts floor 所在階 | | 8th floor 8階 |
Direction 向き | | East 東 |
Renovation リフォーム | | 2013 May interior renovation completed (kitchen ・ bathroom ・ toilet ・ wall ・ floor ・ all rooms) 2013年5月内装リフォーム済(キッチン・浴室・トイレ・壁・床・全室) |
Overview and notices その他概要・特記事項 | | Contact: woody Kiss 担当者:木本 忠 |
Structure-storey 構造・階建て | | SRC10 story SRC10階建 |
Site of the right form 敷地の権利形態 | | Ownership 所有権 |
Use district 用途地域 | | Commerce 商業 |
Parking lot 駐車場 | | Sky Mu 空無 |
Company profile 会社概要 | | <Mediation> Minister of Land, Infrastructure and Transport (3) No. 006,185 (one company) National Housing Industry Association (Corporation) metropolitan area real estate Fair Trade Council member Asahi housing (stock) Ueno shop Yubinbango110-0005, Taito-ku, Tokyo Ueno 2-13-10 Asahi Seimei Building 6th floor <仲介>国土交通大臣(3)第006185号(一社)全国住宅産業協会会員 (公社)首都圏不動産公正取引協議会加盟朝日住宅(株)上野店〒110-0005 東京都台東区上野2-13-10 朝日生命ビル6階 |
