Used Apartments » Kanto » Tokyo » Arakawa
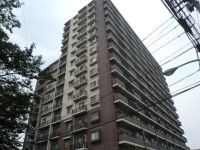 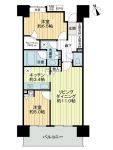
| | Arakawa-ku, Tokyo 東京都荒川区 |
| Tokyo Metro Chiyoda Line "Machiya" walk 15 minutes 東京メトロ千代田線「町屋」歩15分 |
| upstairs, For the south-facing room, View ・ Day is good. The room is also clean your. Please take a look. 上階、南向きのお部屋のため、眺望・日当たり良好です。室内もきれいにお使いです。是非ご覧になってください。 |
| ■ Construction housing performance with evaluation ■ 2 along the line more accessible ■ South-facing sun per good ■ 24 hours garbage disposal Allowed ■ Bathroom Dryer ■ A quiet residential area ■ Elevator 2 groups ■ TV monitor interphone ■ Mu front building, Good view ■ water filter ■ Pets considered ■ BS ・ CS ・ CATV ■ Flat terrain ■ Delivery Box ■建設住宅性能評価付■2沿線以上利用可■南向き陽当り良好■24時間ゴミ出し可■浴室乾燥機■閑静な住宅地■エレベーター2基■TVモニタ付インターホン■前面棟無、眺望良好■浄水器■ペット相談可■BS・CS・CATV■平坦地■宅配ボックス |
Features pickup 特徴ピックアップ | | Construction housing performance with evaluation / 2 along the line more accessible / Facing south / System kitchen / Bathroom Dryer / Yang per good / A quiet residential area / 24 hours garbage disposal Allowed / South balcony / Elevator / TV monitor interphone / Mu front building / Good view / water filter / Pets Negotiable / BS ・ CS ・ CATV / Flat terrain / Delivery Box 建設住宅性能評価付 /2沿線以上利用可 /南向き /システムキッチン /浴室乾燥機 /陽当り良好 /閑静な住宅地 /24時間ゴミ出し可 /南面バルコニー /エレベーター /TVモニタ付インターホン /前面棟無 /眺望良好 /浄水器 /ペット相談 /BS・CS・CATV /平坦地 /宅配ボックス | Property name 物件名 | | ■ Lions Garden Machiya aqua stage ■ ■ライオンズガーデン町屋アクアステージ■ | Price 価格 | | 26,600,000 yen 2660万円 | Floor plan 間取り | | 2LDK 2LDK | Units sold 販売戸数 | | 1 units 1戸 | Total units 総戸数 | | 113 units 113戸 | Occupied area 専有面積 | | 60.22 sq m (center line of wall) 60.22m2(壁芯) | Other area その他面積 | | Balcony area: 10.26 sq m バルコニー面積:10.26m2 | Whereabouts floor / structures and stories 所在階/構造・階建 | | 10th floor / RC15 story 10階/RC15階建 | Completion date 完成時期(築年月) | | May 2004 2004年5月 | Address 住所 | | Arakawa-ku, Tokyo Machiya 6-34-8 東京都荒川区町屋6-34-8 | Traffic 交通 | | Tokyo Metro Chiyoda Line "Machiya" walk 15 minutes
Keisei Main Line "Machiya" walk 15 minutes 東京メトロ千代田線「町屋」歩15分
京成本線「町屋」歩15分
| Person in charge 担当者より | | Person in charge of real-estate and building Hirose Kazuma Age: 30 Daigyokai Experience: 15 years been involved in 15 years of real estate industry, Become a Katsushika ward residents will be in 11 years. To guests looking for new home, We will in all sincerity to support us so that you can better your marriage. Not please put your voice feel free to. 担当者宅建広瀬 一馬年齢:30代業界経験:15年不動産業に携わって15年、葛飾区民になって11年になります。新居をお探しのお客様に、より良いご縁結びができるよう誠心誠意ご対応させていただきます。お気軽にお声かけ下さいませ。 | Contact お問い合せ先 | | TEL: 0120-984841 [Toll free] Please contact the "saw SUUMO (Sumo)" TEL:0120-984841【通話料無料】「SUUMO(スーモ)を見た」と問い合わせください | Administrative expense 管理費 | | 7595 yen / Month (consignment (commuting)) 7595円/月(委託(通勤)) | Repair reserve 修繕積立金 | | 7290 yen / Month 7290円/月 | Time residents 入居時期 | | Consultation 相談 | Whereabouts floor 所在階 | | 10th floor 10階 | Direction 向き | | South 南 | Overview and notices その他概要・特記事項 | | Contact: Hirose Kazuma 担当者:広瀬 一馬 | Structure-storey 構造・階建て | | RC15 story RC15階建 | Site of the right form 敷地の権利形態 | | Ownership 所有権 | Use district 用途地域 | | Industry 工業 | Company profile 会社概要 | | <Mediation> Minister of Land, Infrastructure and Transport (6) No. 004139 (Corporation) metropolitan area real estate Fair Trade Council member (Ltd.) Daikyo Riarudo Ueno store sales Section 2 / Telephone reception → Headquarters: Tokyo Yubinbango110-0005, Taito-ku, Tokyo Ueno 2-7-13 JTB Sompo Japan Ueno jointly building the fourth floor <仲介>国土交通大臣(6)第004139号(公社)首都圏不動産公正取引協議会会員 (株)大京リアルド上野店営業二課/電話受付→本社:東京〒110-0005 東京都台東区上野2-7-13 JTB損保ジャパン上野共同ビル4階 | Construction 施工 | | Daisue Construction Co., Ltd. (stock) 大末建設(株) |
Local appearance photo現地外観写真 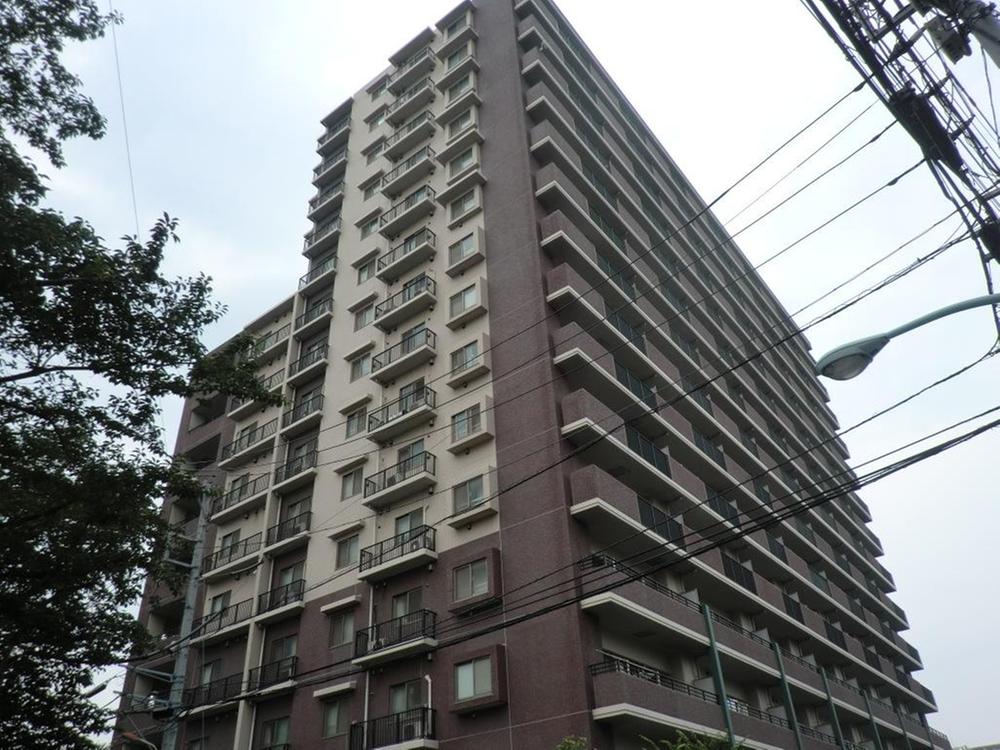 Local (06 May 2013) Shooting. Is the appearance of luxury tiled.
現地(2013年06月)撮影。タイル貼りの高級感のある外観です。
Floor plan間取り図 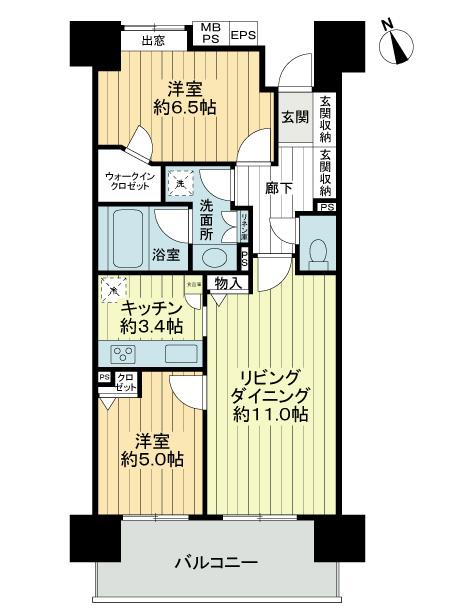 2LDK, Price 26,600,000 yen, Occupied area 60.22 sq m , Balcony area 10.26 sq m 2LDK facing south, It is the view and the sunny rooms.
2LDK、価格2660万円、専有面積60.22m2、バルコニー面積10.26m2 2LDK南向き、眺望と日当たりの良いお部屋です。
View photos from the dwelling unit住戸からの眺望写真 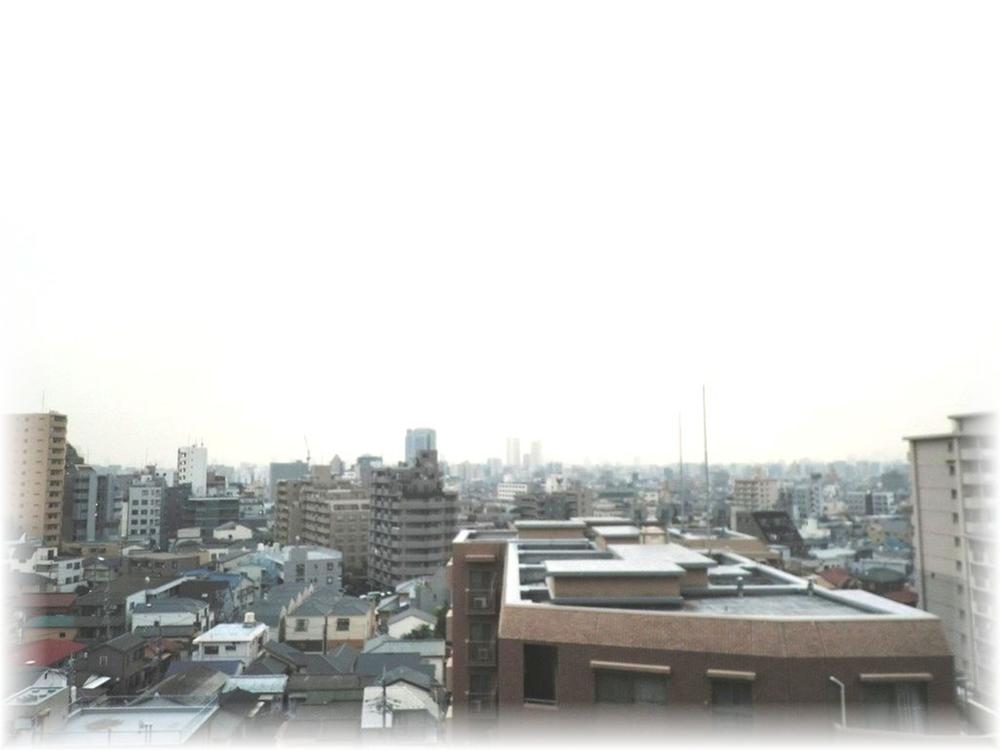 View from local (06 May 2013) Shooting. There is no building in front, This room has a feeling of opening.
現地からの眺望(2013年06月)撮影。
前面に建物がなく、開放感のあるお部屋です。
Livingリビング 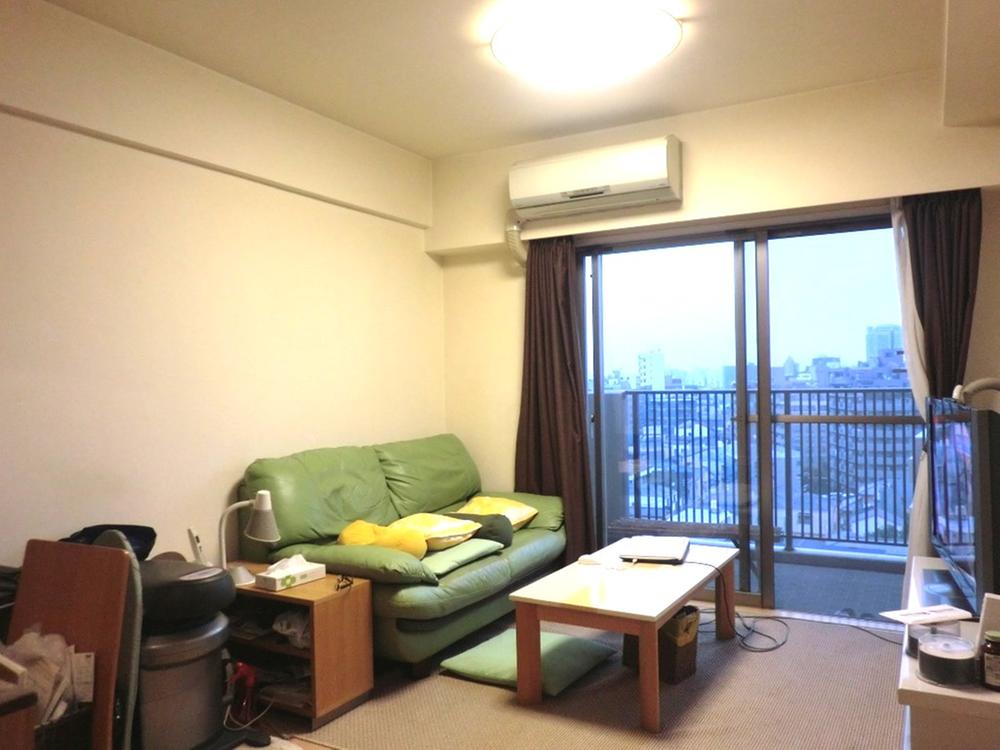 Indoor (06 May 2013) Shooting. There is wide with a space.
室内(2013年06月)撮影。
ゆとりのある広さがあります。
Bathroom浴室 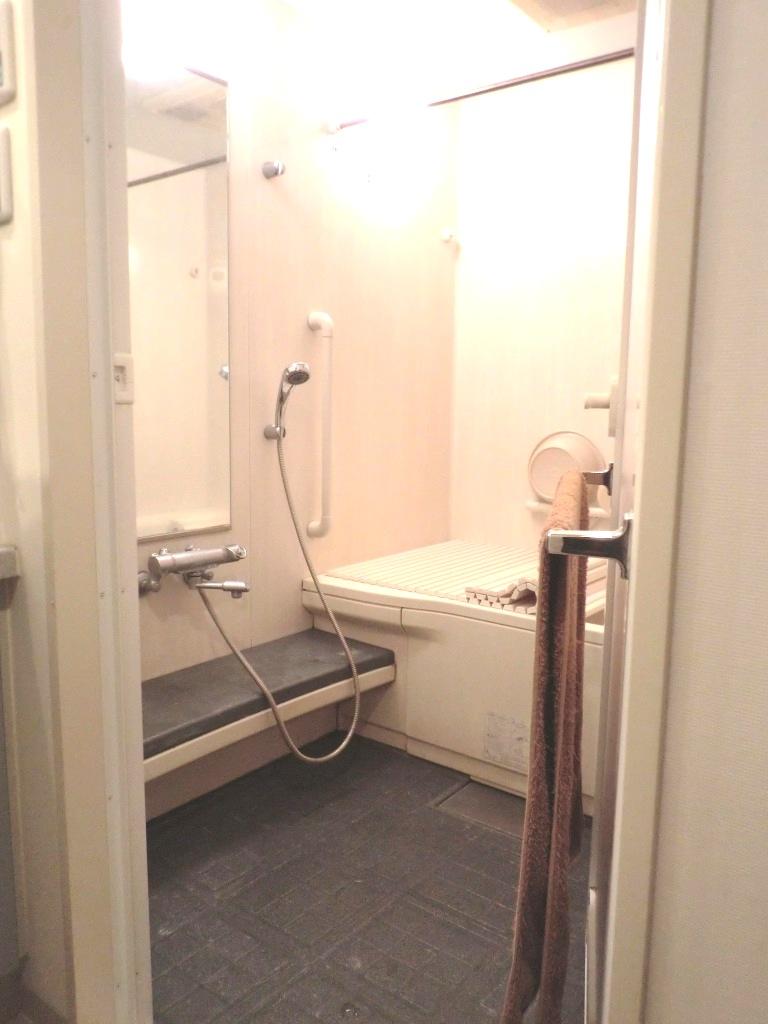 Indoor (06 May 2013) Shooting. Add cooking function or bathroom dryer, Also it comes with a 24-hour ventilation.
室内(2013年06月)撮影。
追炊き機能や浴室乾燥機、24時間換気もついています。
Kitchenキッチン 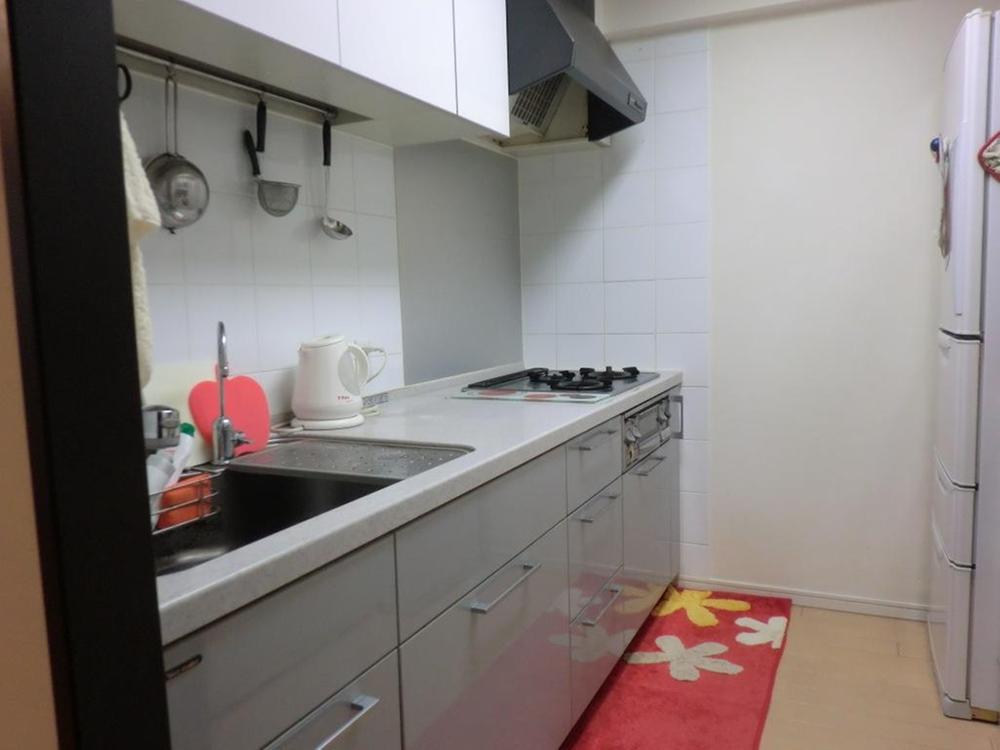 Indoor (06 May 2013) Shooting.
室内(2013年06月)撮影。
Receipt収納 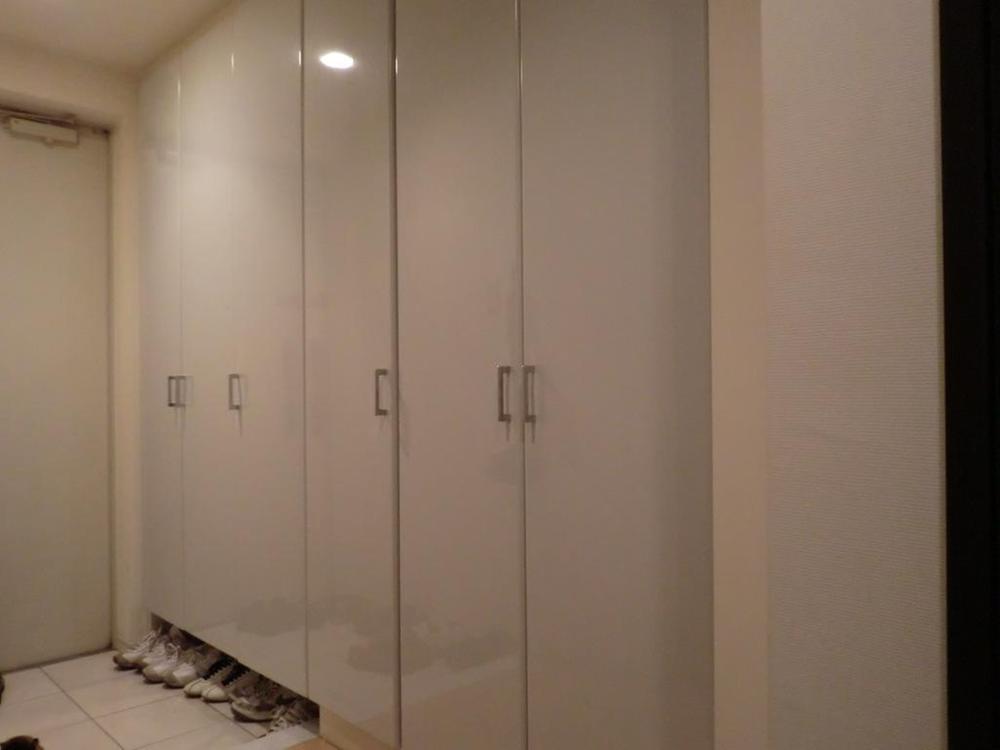 Indoor (06 May 2013) Shooting.
室内(2013年06月)撮影。
Entranceエントランス 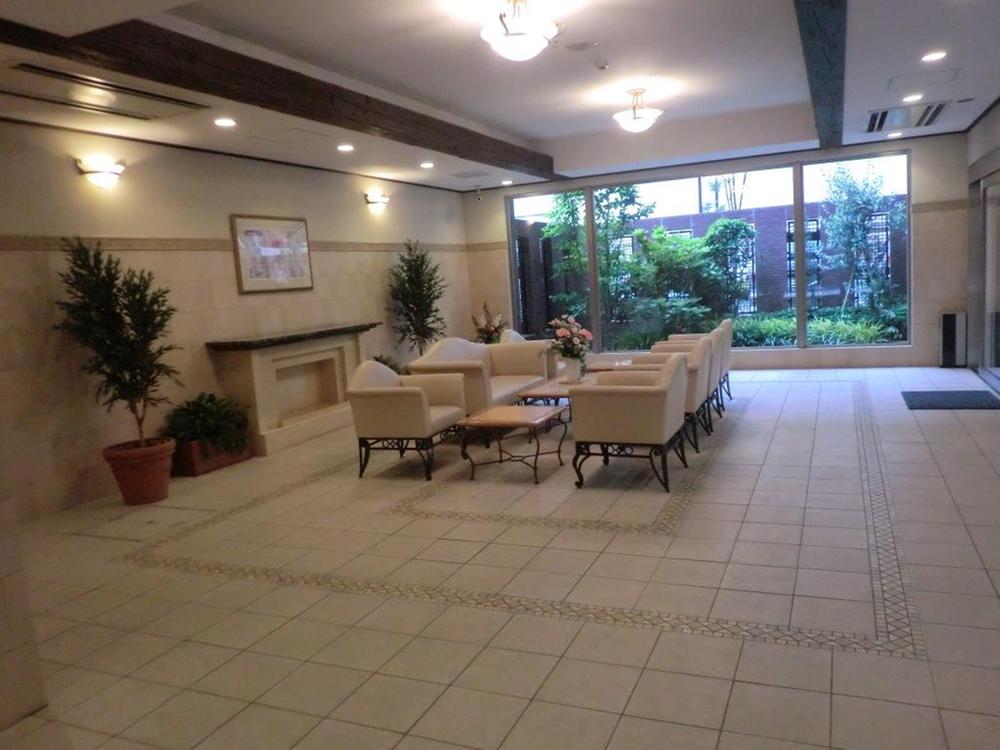 Is the Hall, such as the hotel there is a reception set lobby. There is also a courtyard.
応接セットがあるホテルのロビーのようなホールです。中庭もあります。
Other common areasその他共用部 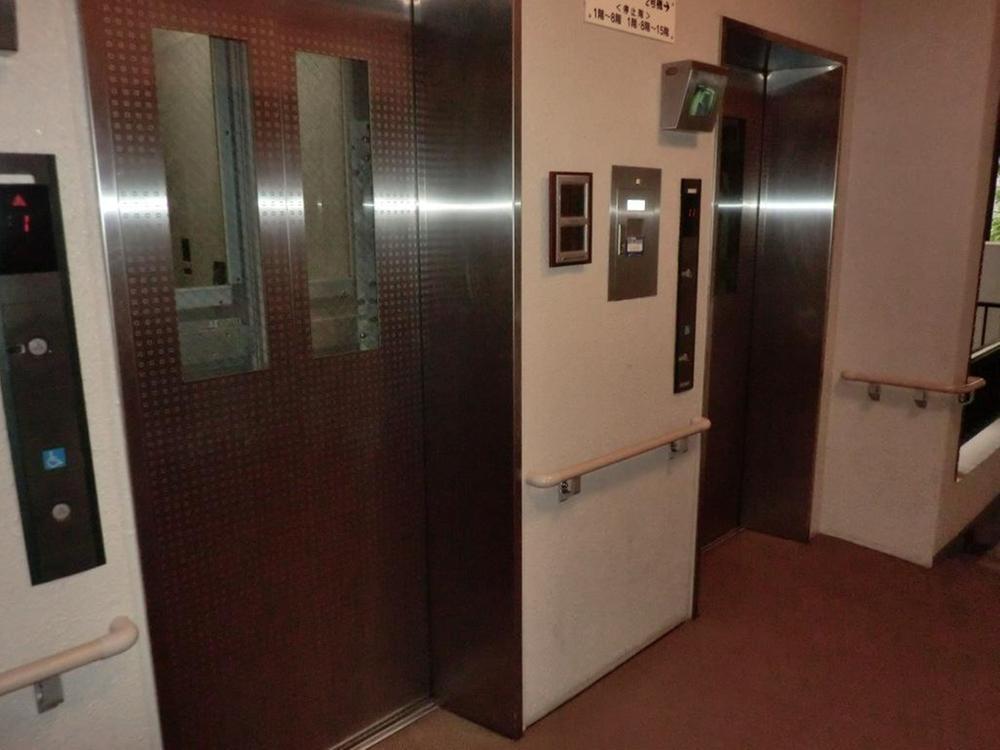 There elevator 2 groups, It is divided in the upper floor and the lower floor.
エレベーターが2基あり、上階と下階で分かれています。
Balconyバルコニー 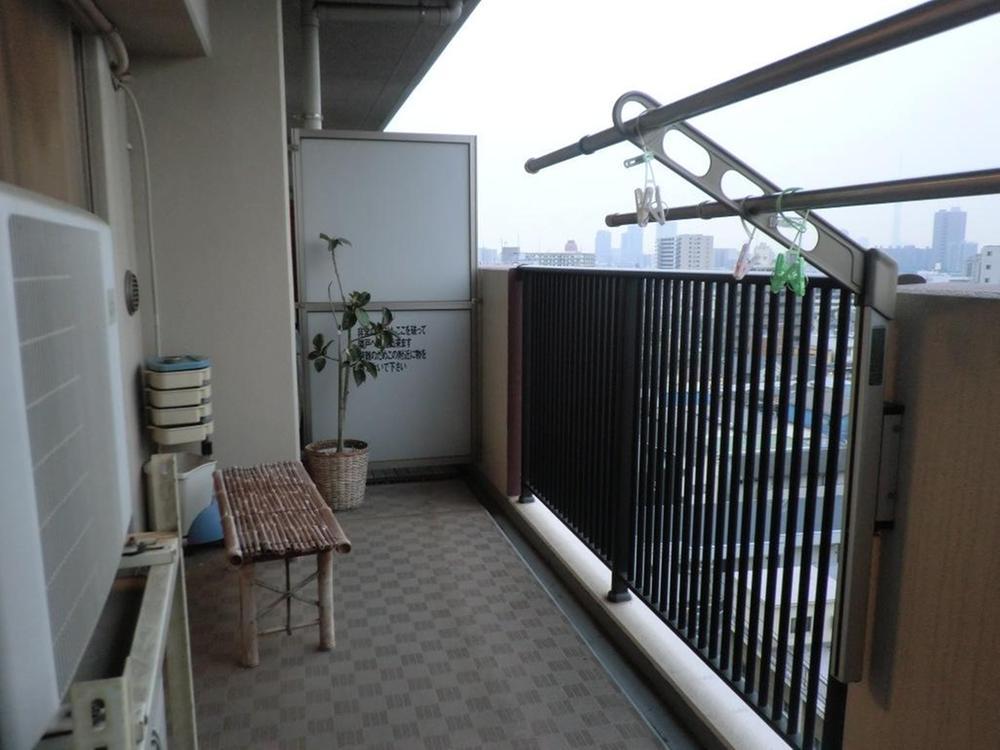 Local (06 May 2013) Shooting.
現地(2013年06月)撮影。
Otherその他 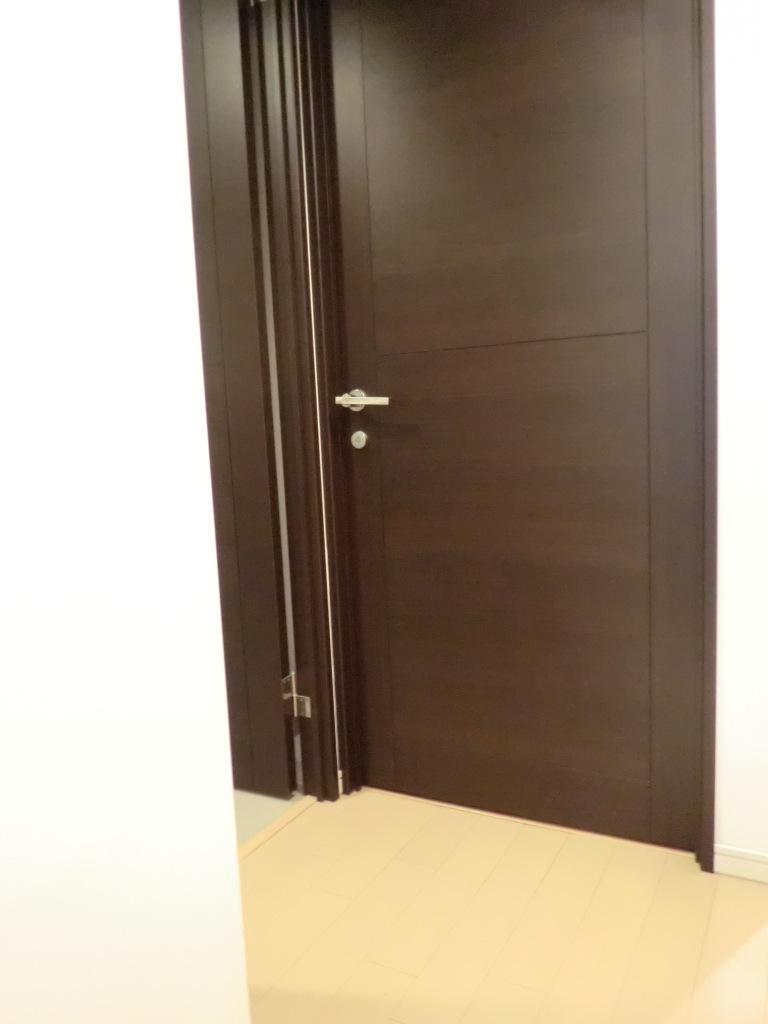 Room and bright flooring, It is the joinery of calm dark brown.
室内は明るいフローリングと、落ち着いた濃茶の建具です。
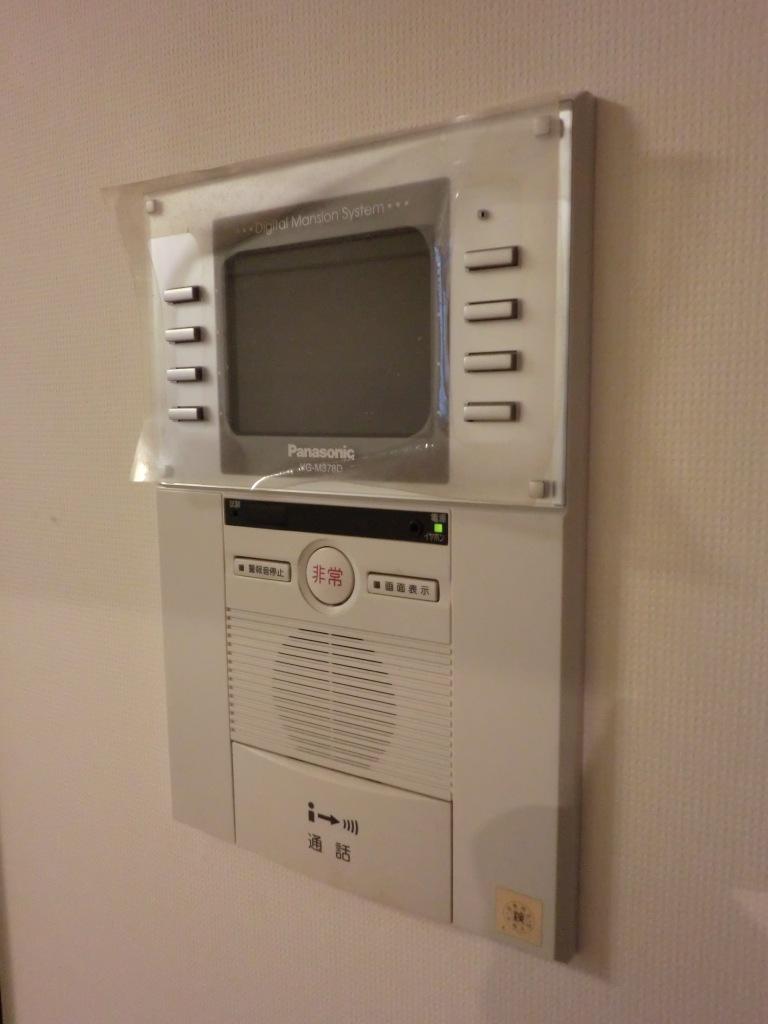 It is hands-free intercom with a color monitor.
カラーモニター付のハンズフリーインターホンです。
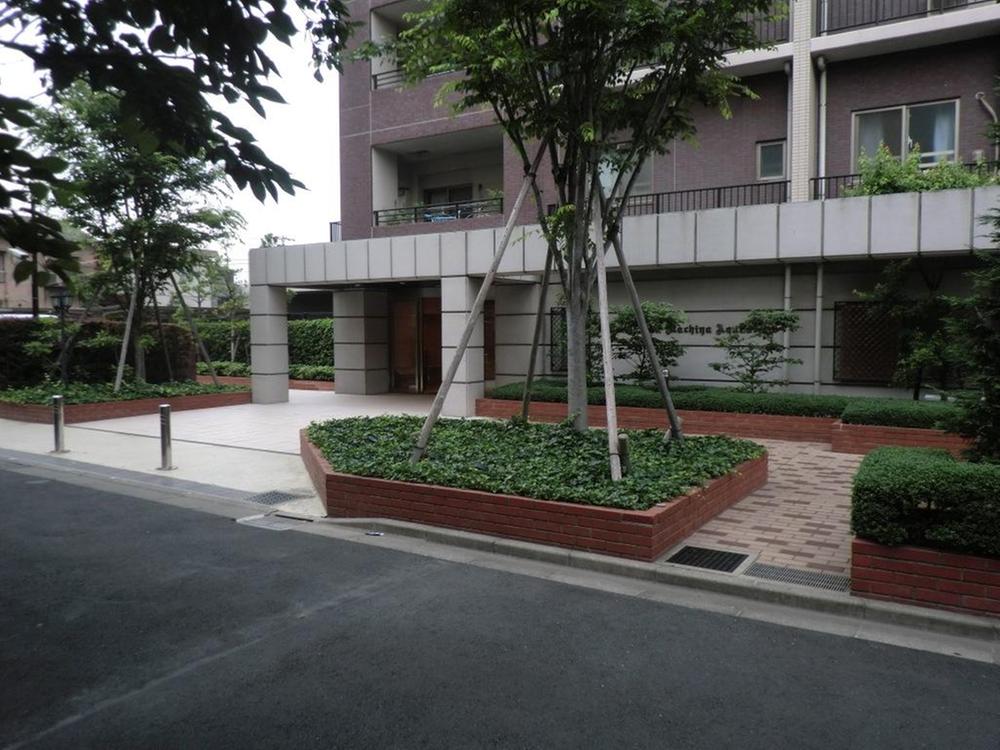 There is also a bench and planting the entrance approach, It can also be used as a recreation area.
エントランスアプローチにもベンチや植栽があり、憩いの場としても利用できます。
Location
| 













