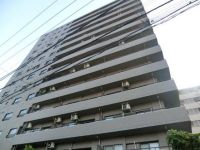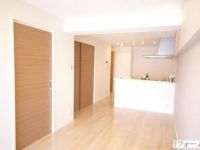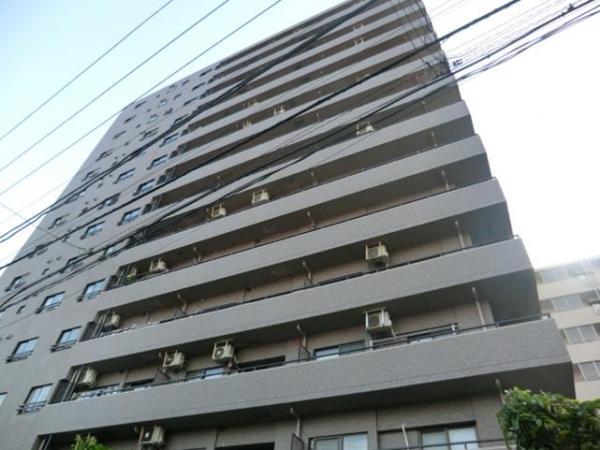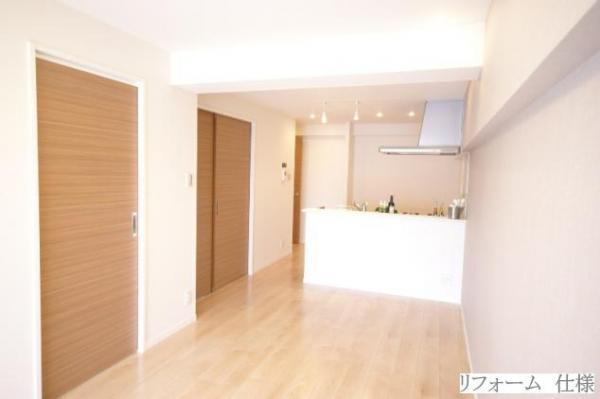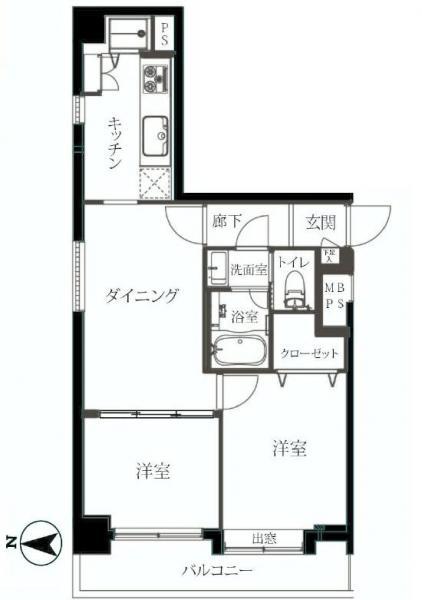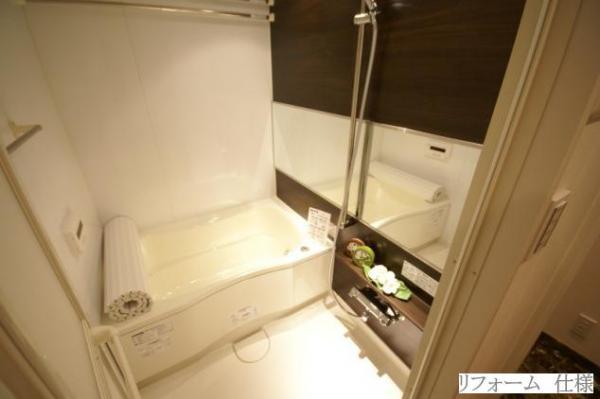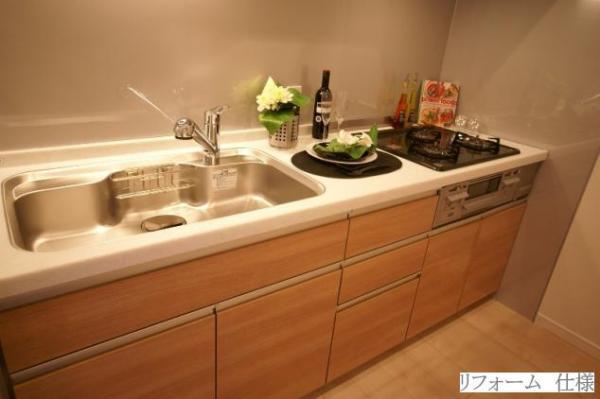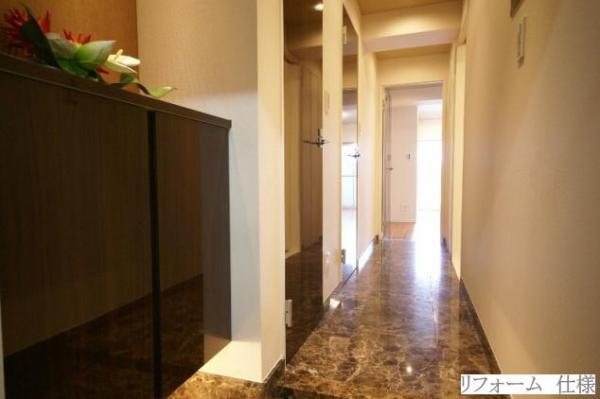|
|
Arakawa-ku, Tokyo
東京都荒川区
|
|
JR Joban Line "Mikawashima" walk 2 minutes
JR常磐線「三河島」歩2分
|
|
Already the new interior renovation, Corner room dwelling unit, Outer wall tiling
新規内装リノベーション済み、角部屋住戸、外壁タイル張り
|
Features pickup 特徴ピックアップ | | Fit renovation / Immediate Available / 2 along the line more accessible / Interior renovation / Corner dwelling unit / Starting station / Otobasu / TV monitor interphone / Renovation / All living room flooring 適合リノベーション /即入居可 /2沿線以上利用可 /内装リフォーム /角住戸 /始発駅 /オートバス /TVモニタ付インターホン /リノベーション /全居室フローリング |
Property name 物件名 | | CI Mansion Nippori シーアイマンション日暮里 |
Price 価格 | | 23.8 million yen 2380万円 |
Floor plan 間取り | | 2LDK 2LDK |
Units sold 販売戸数 | | 1 units 1戸 |
Total units 総戸数 | | 109 units 109戸 |
Occupied area 専有面積 | | 48.27 sq m (center line of wall) 48.27m2(壁芯) |
Other area その他面積 | | Balcony area: 6.84 sq m バルコニー面積:6.84m2 |
Whereabouts floor / structures and stories 所在階/構造・階建 | | Second floor / SRC14 story 2階/SRC14階建 |
Completion date 完成時期(築年月) | | February 1995 1995年2月 |
Address 住所 | | Arakawa-ku, Tokyo Higashinippori 3 東京都荒川区東日暮里3 |
Traffic 交通 | | JR Joban Line "Mikawashima" walk 2 minutes JR Yamanote Line "Nippori" walk 11 minutes
JR Keihin Tohoku Line "Nippori" walk 11 minutes JR常磐線「三河島」歩2分JR山手線「日暮里」歩11分
JR京浜東北線「日暮里」歩11分 |
Related links 関連リンク | | [Related Sites of this company] 【この会社の関連サイト】 |
Person in charge 担当者より | | Responsible Shataku Kengan Tatsuya Age: As you can purchase real estate is a 20's precious assets of customers in your satisfaction conditions, I do my best and work hard. 担当者宅建岸 達也年齢:20代お客様の大切な資産である不動産をご満足頂ける条件でご購入頂けるように、一生懸命がんばります。 |
Contact お問い合せ先 | | TEL: 0800-603-0575 [Toll free] mobile phone ・ Also available from PHS
Caller ID is not notified
Please contact the "saw SUUMO (Sumo)"
If it does not lead, If the real estate company TEL:0800-603-0575【通話料無料】携帯電話・PHSからもご利用いただけます
発信者番号は通知されません
「SUUMO(スーモ)を見た」と問い合わせください
つながらない方、不動産会社の方は
|
Administrative expense 管理費 | | 10,260 yen / Month (consignment (commuting)) 1万260円/月(委託(通勤)) |
Repair reserve 修繕積立金 | | 5730 yen / Month 5730円/月 |
Time residents 入居時期 | | Immediate available 即入居可 |
Whereabouts floor 所在階 | | Second floor 2階 |
Direction 向き | | West 西 |
Renovation リフォーム | | 2013 September interior renovation completed (kitchen ・ bathroom ・ toilet ・ wall ・ floor ・ all rooms) 2013年9月内装リフォーム済(キッチン・浴室・トイレ・壁・床・全室) |
Overview and notices その他概要・特記事項 | | Contact: shore Tatsuya 担当者:岸 達也 |
Structure-storey 構造・階建て | | SRC14 story SRC14階建 |
Site of the right form 敷地の権利形態 | | Ownership 所有権 |
Use district 用途地域 | | Unspecified 無指定 |
Parking lot 駐車場 | | Sky Mu 空無 |
Company profile 会社概要 | | <Mediation> Minister of Land, Infrastructure and Transport (3) No. 006,185 (one company) National Housing Industry Association (Corporation) metropolitan area real estate Fair Trade Council member Asahi Housing Corporation Shinjuku 160-0023 Tokyo Nishi-Shinjuku, Shinjuku-ku, 1-19-6 Shinjuku Yamate building 7th floor <仲介>国土交通大臣(3)第006185号(一社)全国住宅産業協会会員 (公社)首都圏不動産公正取引協議会加盟朝日住宅(株)新宿店〒160-0023 東京都新宿区西新宿1-19-6 山手新宿ビル7階 |
