Used Apartments » Kanto » Tokyo » Arakawa
 
| | Arakawa-ku, Tokyo 東京都荒川区 |
| JR Takasaki Line "Ogu" walk 11 minutes JR高崎線「尾久」歩11分 |
| Takasaki Line "Ogu" station walk 11 minutes, Toden Arakawa Line "Arakawashakomae" 4-minute walk from the station, 2 station 2 line Available! Large-scale apartment of good location that lifestyle convenience was also enhanced. Facing south 4LDK About 85m2 Corner room 高崎線「尾久」駅徒歩11分、都電荒川線「荒川車庫前」駅より徒歩4分、2駅2路線利用可!生活利便も充実した好立地の大規模マンション。南向き 4LDK 約85m2 角部屋 |
| In the future Takasaki Line, In Tokyo Station fly open plan of Utsunomiya Line (2014), Improvement of traffic convenience is also a good location can be expected. "Cosmo Duo Square" is the appearance of a certain sense of scale, which is composed of all the two buildings, Total units 300 units, 300 families relax town. Some of your driveway entrance, Four Seasons planting seasons will welcome the return home of everyone. Supermarkets and convenience stores is also a 3-minute walk distance, A shared facility also enhance large-scale unique, We will also improve further life convenience. ■ Equipment specifications ◎ auto lock, TV monitor - with intercom ◎ Reheating, Plus with hot water function ◎ bathroom drying ◎ bidet function with toilet ◎ wide sink ◎ counter kitchen ◎ water purifier ◎ TES Shikiyuka heating (living) 今後は高崎線、宇都宮線の東京駅乗り入れ開通予定(2014年度)で、交通利便の向上も期待できる好立地です。 「コスモデュオスクエア」は全2棟より構成されたスケール感ある佇まいで、総戸数300戸、300家族が寛ぐ街。お車寄せのあるエントランス、四季折々の植栽が皆様の帰宅をお出迎えいたします。スーパーやコンビニエンスストアも徒歩3分圏内、大規模ならではの共用施設も充実で、さらに生活利便も向上いたします。 ■設備仕様 ◎オートロック、TVモニタ―付きインターホン◎追い焚き、足し湯機能付き◎浴室乾燥◎ウォシュレット機能付きトイレ◎ワイドシンク◎カウンターキッチン◎浄水器◎TES式床暖房(リビング) |
Features pickup 特徴ピックアップ | | Parking two Allowed / 2 along the line more accessible / Super close / Facing south / System kitchen / Bathroom Dryer / Corner dwelling unit / All room storage / A quiet residential area / LDK15 tatami mats or more / Around traffic fewer / Japanese-style room / Washbasin with shower / Face-to-face kitchen / Security enhancement / Wide balcony / Barrier-free / 2 or more sides balcony / South balcony / Bicycle-parking space / Elevator / High speed Internet correspondence / Warm water washing toilet seat / TV monitor interphone / Walk-in closet / water filter / BS ・ CS ・ CATV / Maintained sidewalk / Floor heating / Delivery Box / Bike shelter 駐車2台可 /2沿線以上利用可 /スーパーが近い /南向き /システムキッチン /浴室乾燥機 /角住戸 /全居室収納 /閑静な住宅地 /LDK15畳以上 /周辺交通量少なめ /和室 /シャワー付洗面台 /対面式キッチン /セキュリティ充実 /ワイドバルコニー /バリアフリー /2面以上バルコニー /南面バルコニー /駐輪場 /エレベーター /高速ネット対応 /温水洗浄便座 /TVモニタ付インターホン /ウォークインクロゼット /浄水器 /BS・CS・CATV /整備された歩道 /床暖房 /宅配ボックス /バイク置場 | Property name 物件名 | | Cosmo duo Square Northern Square コスモデュオスクエア ノーザンスクエア | Price 価格 | | 39,800,000 yen 3980万円 | Floor plan 間取り | | 4LDK 4LDK | Units sold 販売戸数 | | 1 units 1戸 | Total units 総戸数 | | 300 houses 300戸 | Occupied area 専有面積 | | 85.73 sq m (center line of wall) 85.73m2(壁芯) | Other area その他面積 | | Balcony area: 28.1 sq m バルコニー面積:28.1m2 | Whereabouts floor / structures and stories 所在階/構造・階建 | | 6th floor / RC15 story 6階/RC15階建 | Completion date 完成時期(築年月) | | August 2002 2002年8月 | Address 住所 | | Arakawa-ku, Tokyo Nishiogu 8 東京都荒川区西尾久8 | Traffic 交通 | | JR Takasaki Line "Ogu" walk 11 minutes
Toden Arakawa Line "Arakawashakomae" walk 4 minutes JR高崎線「尾久」歩11分
都電荒川線「荒川車庫前」歩4分
| Related links 関連リンク | | [Related Sites of this company] 【この会社の関連サイト】 | Contact お問い合せ先 | | (Ltd.) Cosmos Initia distribution sales department Kinshicho Center TEL: 0800-603-0028 [Toll free] mobile phone ・ Also available from PHS
Caller ID is not notified
Please contact the "saw SUUMO (Sumo)"
If it does not lead, If the real estate company (株)コスモスイニシア 流通営業部 錦糸町センターTEL:0800-603-0028【通話料無料】携帯電話・PHSからもご利用いただけます
発信者番号は通知されません
「SUUMO(スーモ)を見た」と問い合わせください
つながらない方、不動産会社の方は
| Administrative expense 管理費 | | 9500 yen / Month (consignment (commuting)) 9500円/月(委託(通勤)) | Repair reserve 修繕積立金 | | 10,500 yen / Month 1万500円/月 | Time residents 入居時期 | | Consultation 相談 | Whereabouts floor 所在階 | | 6th floor 6階 | Direction 向き | | South 南 | Structure-storey 構造・階建て | | RC15 story RC15階建 | Site of the right form 敷地の権利形態 | | Ownership 所有権 | Parking lot 駐車場 | | Site (17,000 yen ~ 23,000 yen / Month) 敷地内(1万7000円 ~ 2万3000円/月) | Company profile 会社概要 | | <Mediation> Minister of Land, Infrastructure and Transport (11) No. 002361 (Ltd.) Cosmos Initia distribution sales department Kinshicho center Yubinbango130-0022 Sumida-ku, Tokyo Koto Bridge 4-25-8 Okaba Kinshicho building second floor <仲介>国土交通大臣(11)第002361号(株)コスモスイニシア 流通営業部 錦糸町センター〒130-0022 東京都墨田区江東橋4-25-8 オカバ錦糸町ビル2階 | Construction 施工 | | (Ltd.) Fujita (株)フジタ |
Local appearance photo現地外観写真 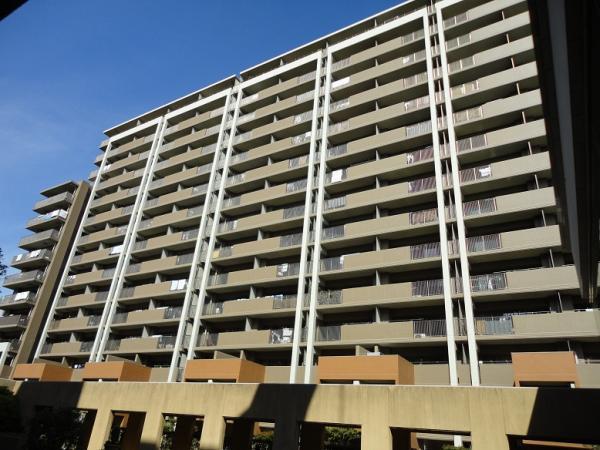 appearance / 2013 October shooting
外観/2013年10月撮影
Floor plan間取り図 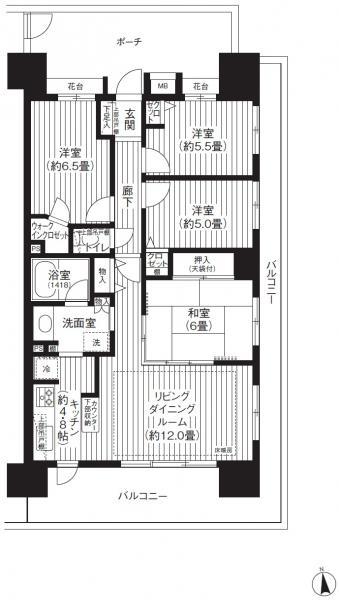 4LDK, Price 39,800,000 yen, Occupied area 85.73 sq m , Between the balcony area 28.1 sq m floor plan
4LDK、価格3980万円、専有面積85.73m2、バルコニー面積28.1m2 間取図
Entranceエントランス 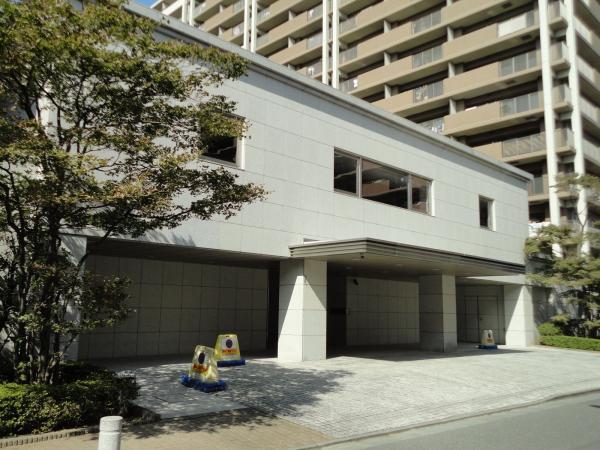 entrance Porte-cochere / 2013 October shooting
エントランス 車寄せ/2013年10月撮影
Livingリビング 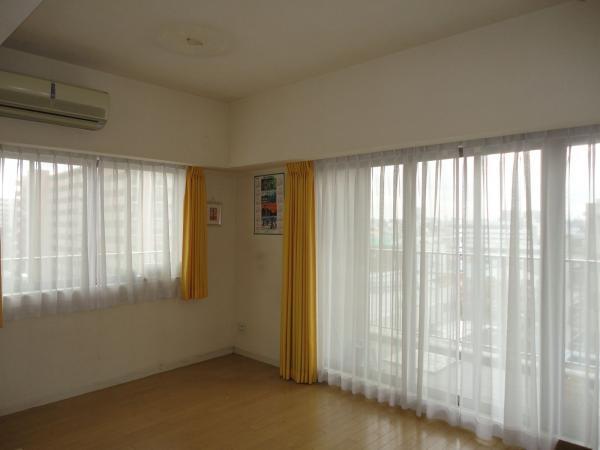 Living-dining / 2013 November shooting
リビングダイニング/2013年11月撮影
Bathroom浴室 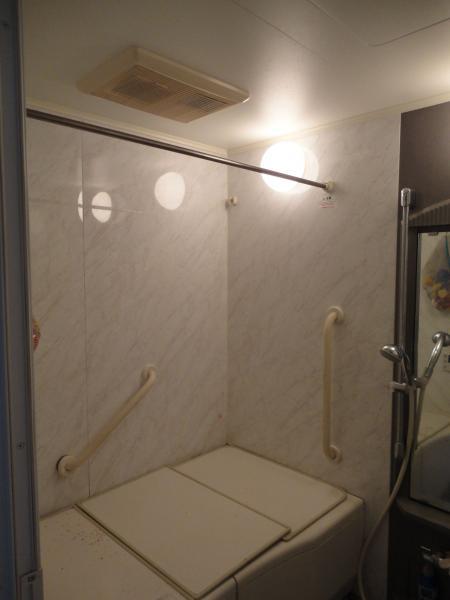 bathroom / 2013 November shooting
浴室/2013年11月撮影
Kitchenキッチン 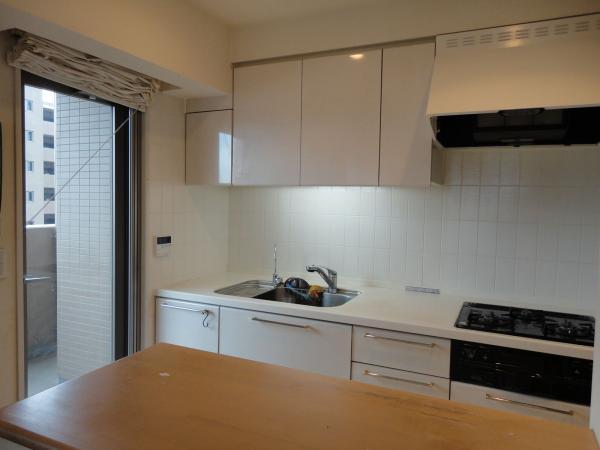 kitchen / 2013 November shooting
キッチン/2013年11月撮影
Non-living roomリビング以外の居室 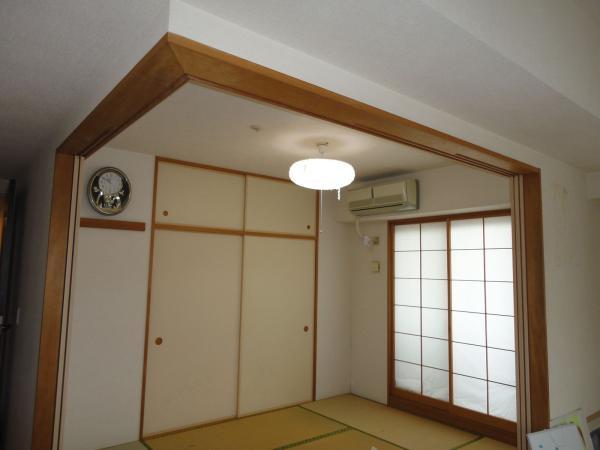 Japanese-style room / 2013 November shooting
和室/2013年11月撮影
Entrance玄関 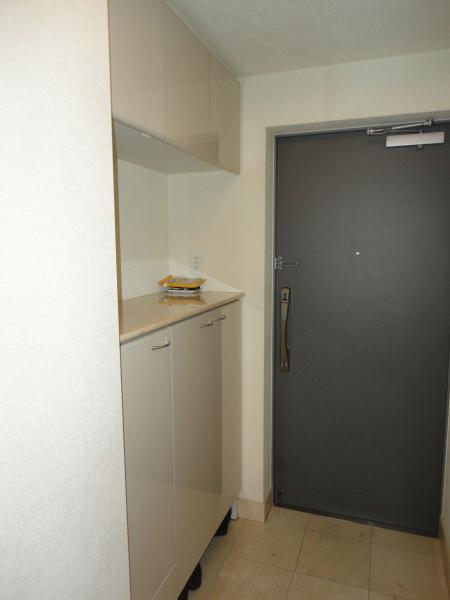 Entrance / 2013 November shooting
玄関/2013年11月撮影
Wash basin, toilet洗面台・洗面所 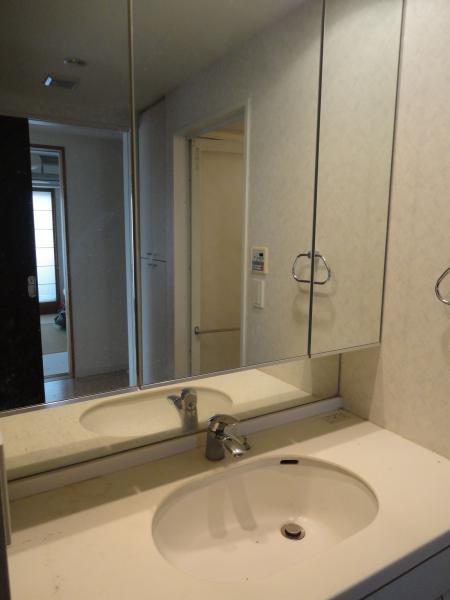 Wash / 2013 November shooting
洗面/2013年11月撮影
Toiletトイレ 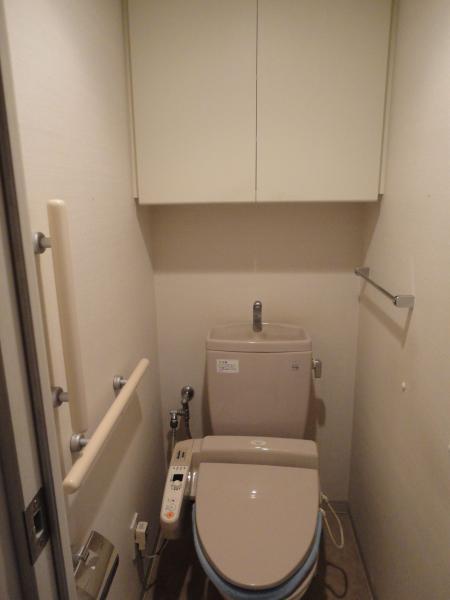 toilet / 2013 November shooting
トイレ/2013年11月撮影
Lobbyロビー 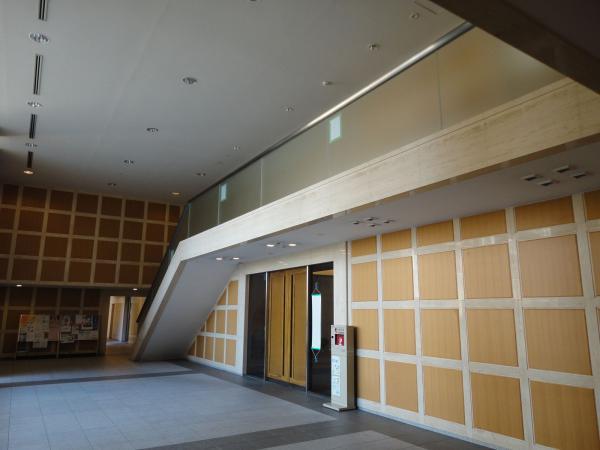 Entrance hall / 2013 October shooting
エントランスホール/2013年10月撮影
Other common areasその他共用部 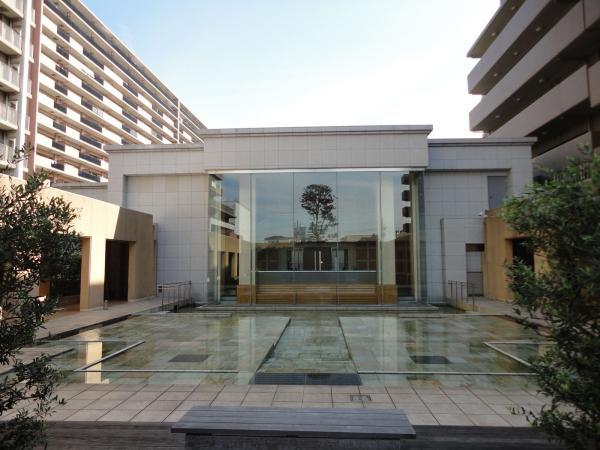 Courtyard (Aqua field) / 2013 October shooting
中庭(アクアフィールド)/2013年10月撮影
View photos from the dwelling unit住戸からの眺望写真 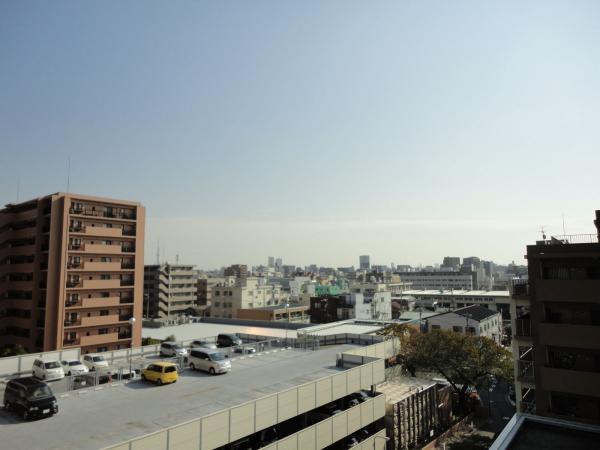 View / 2013 November shooting
眺望/2013年11月撮影
Kitchenキッチン 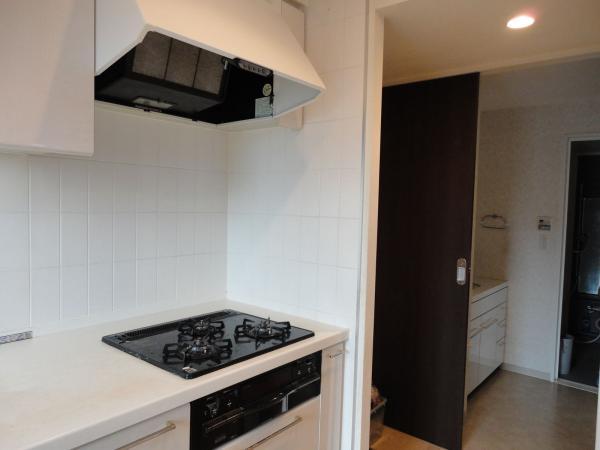 kitchen / 2013 November shooting
キッチン/2013年11月撮影
Entrance玄関 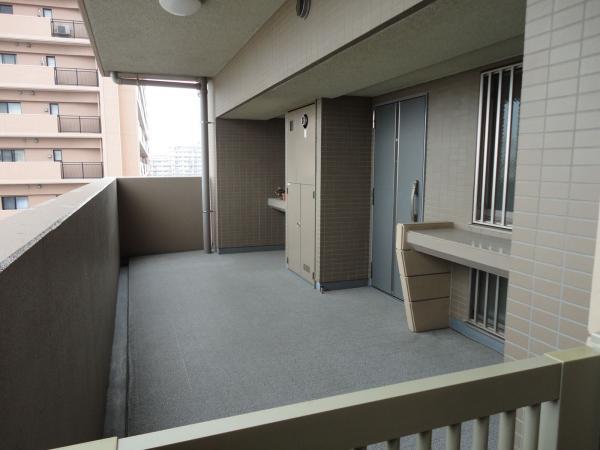 Pouch / 2013 November shooting
ポーチ/2013年11月撮影
Location
|
















