Used Apartments » Kanto » Tokyo » Arakawa
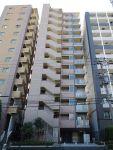 
| | Arakawa-ku, Tokyo 東京都荒川区 |
| JR Takasaki Line "Ogu" walk 5 minutes JR高崎線「尾久」歩5分 |
| Southwest ・ Northeast ・ Corner dwelling there is a opening in the northwest side. JR Takasaki Line, Toden Arakawa Line, Yamanote Line is available. 南西・北東・北西側に開口部がある角住戸。JR高崎線、都電荒川線、山手線が利用可能。 |
| Since the window of the room has adopted an air tight sash that T-3 (35 grade), It has been consideration to reduce the noise from the air-tightness and external. It is possible to reach in a straight line at a distance of about 5 minutes from the train station, Since the room has also been become very beautiful to your, I think that you have a look and certainly once the room. お部屋の窓はT-3(35等級)というエアタイトサッシを採用しているので、気密性や外部からの騒音を軽減するように配慮されています。駅から約5分の距離で一直線でたどり着くことができ、お部屋も大変綺麗にお使いになられていますので、ぜひ一度お部屋をご覧になって頂ければと思います。 |
Features pickup 特徴ピックアップ | | 2 along the line more accessible / System kitchen / Corner dwelling unit / 3 face lighting / TV monitor interphone / All living room flooring / Southwestward 2沿線以上利用可 /システムキッチン /角住戸 /3面採光 /TVモニタ付インターホン /全居室フローリング /南西向き | Property name 物件名 | | Day God Palais stage Tabata 日神パレステージ田端 | Price 価格 | | 27.6 million yen 2760万円 | Floor plan 間取り | | 2LDK 2LDK | Units sold 販売戸数 | | 1 units 1戸 | Occupied area 専有面積 | | 50.88 sq m (center line of wall) 50.88m2(壁芯) | Other area その他面積 | | Balcony area: 7.5 sq m バルコニー面積:7.5m2 | Whereabouts floor / structures and stories 所在階/構造・階建 | | 5th floor / RC13 story 5階/RC13階建 | Completion date 完成時期(築年月) | | August 2010 2010年8月 | Address 住所 | | Arakawa-ku, Tokyo Nishiogu 4 東京都荒川区西尾久4 | Traffic 交通 | | JR Takasaki Line "Ogu" walk 5 minutes
Toden Arakawa Line "Arakawayuenchimae" walk 9 minutes
JR Yamanote Line "Tabata" walk 13 minutes JR高崎線「尾久」歩5分
都電荒川線「荒川遊園地前」歩9分
JR山手線「田端」歩13分
| Related links 関連リンク | | [Related Sites of this company] 【この会社の関連サイト】 | Contact お問い合せ先 | | Yamato Holmes online (Ltd.) TEL: 0800-805-4384 [Toll free] mobile phone ・ Also available from PHS
Caller ID is not notified
Please contact the "saw SUUMO (Sumo)"
If it does not lead, If the real estate company 大和ホームズオンライン(株)TEL:0800-805-4384【通話料無料】携帯電話・PHSからもご利用いただけます
発信者番号は通知されません
「SUUMO(スーモ)を見た」と問い合わせください
つながらない方、不動産会社の方は
| Administrative expense 管理費 | | 14,300 yen / Month (consignment (commuting)) 1万4300円/月(委託(通勤)) | Repair reserve 修繕積立金 | | 3580 yen / Month 3580円/月 | Expenses 諸費用 | | Town council fee: 300 yen / Month 町会費:300円/月 | Time residents 入居時期 | | Consultation 相談 | Whereabouts floor 所在階 | | 5th floor 5階 | Direction 向き | | Southwest 南西 | Structure-storey 構造・階建て | | RC13 story RC13階建 | Site of the right form 敷地の権利形態 | | Ownership 所有権 | Use district 用途地域 | | Commerce 商業 | Company profile 会社概要 | | <Mediation> Governor of Tokyo (1) No. 094632 Yamato Holmes online Co. Yubinbango102-0072, Chiyoda-ku, Tokyo Iidabashi 3-13-1 <仲介>東京都知事(1)第094632号大和ホームズオンライン(株)〒102-0072 東京都千代田区飯田橋3-13-1 | Construction 施工 | | Tada Corporation (Corporation) 多田建設(株) |
Local appearance photo現地外観写真 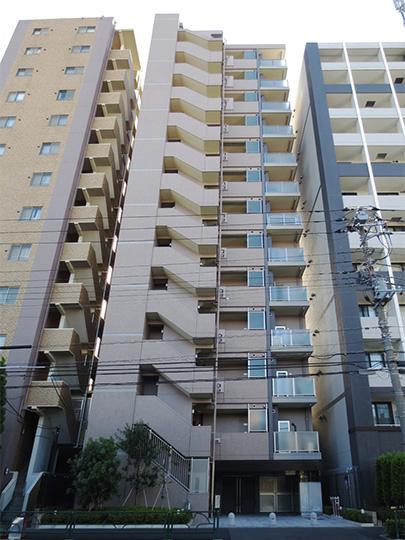 Appearance (October 2013) Shooting
外観(2013年10月)撮影
Floor plan間取り図 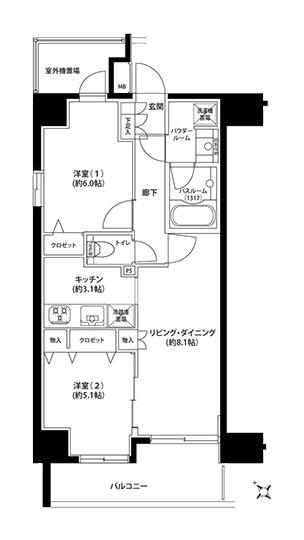 2LDK, Price 27.6 million yen, Occupied area 50.88 sq m , Balcony area 7.5 sq m
2LDK、価格2760万円、専有面積50.88m2、バルコニー面積7.5m2
Entranceエントランス 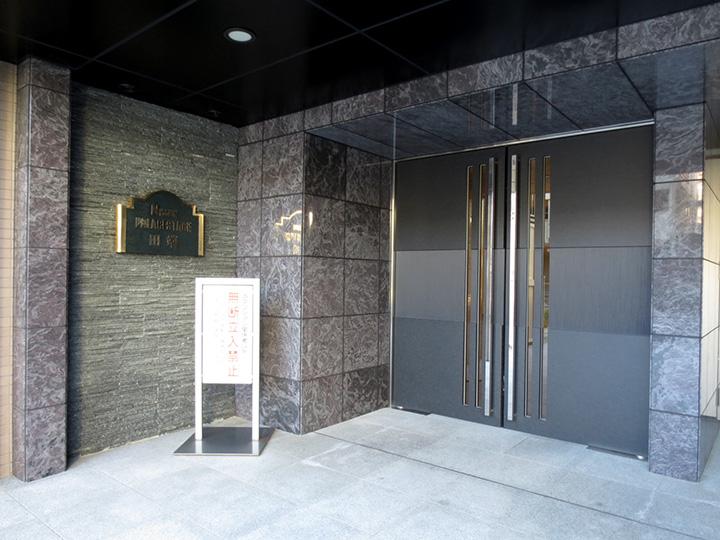 Common areas
共用部
Livingリビング 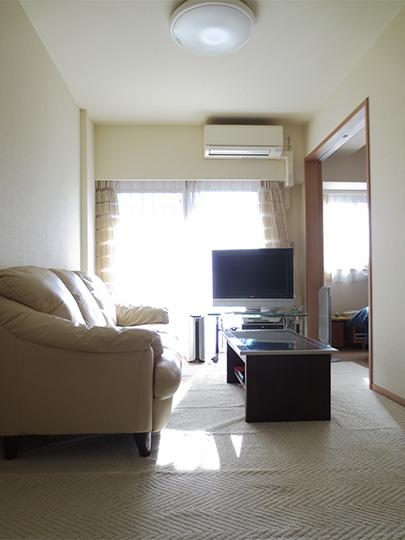 Indoor (10 May 2013) Shooting
室内(2013年10月)撮影
Bathroom浴室 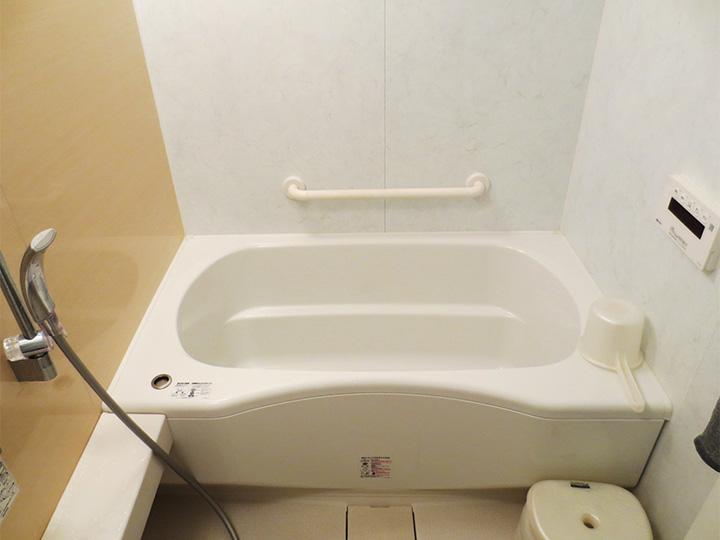 Bathroom (10 May 2013) Shooting
浴室(2013年10月)撮影
Kitchenキッチン 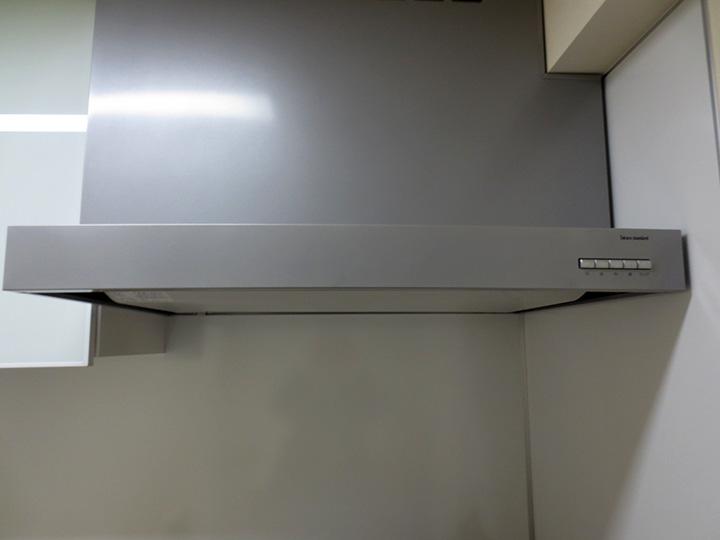 Range hood (October 2013) Shooting
レンジフード(2013年10月)撮影
Non-living roomリビング以外の居室 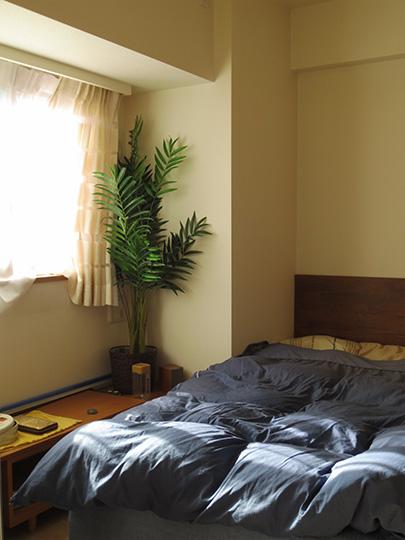 About 5.1 Pledge Western-style (10 May 2013) Shooting
約5.1帖洋室(2013年10月)撮影
Entrance玄関 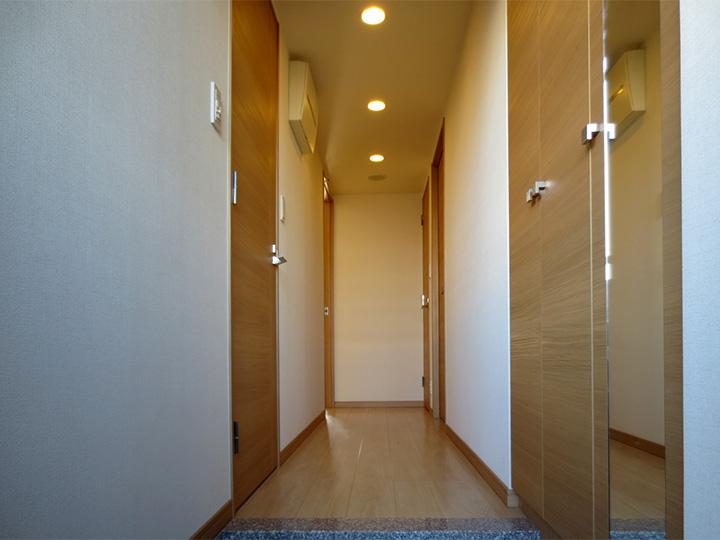 Entrance (October 2013) Shooting
玄関(2013年10月)撮影
Wash basin, toilet洗面台・洗面所 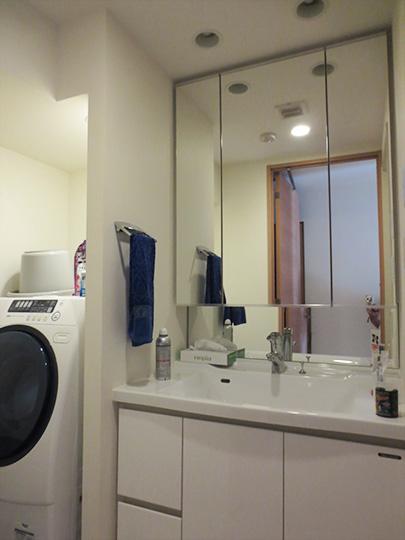 Wash basin (October 2013) Shooting
洗面台(2013年10月)撮影
Entranceエントランス 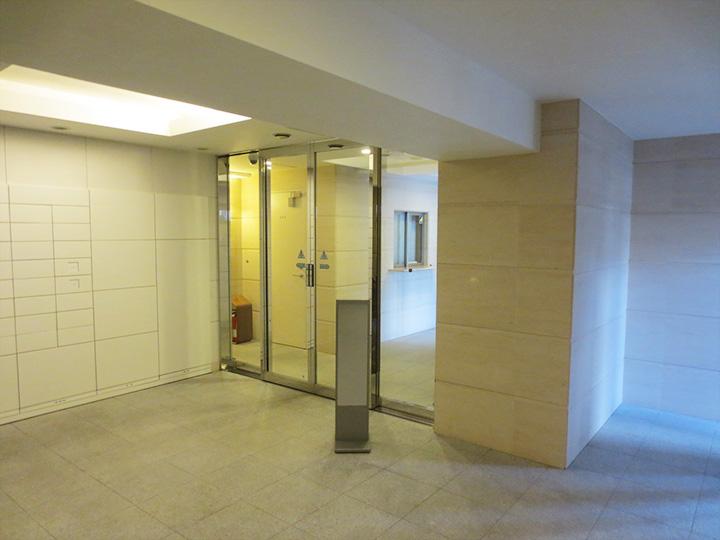 Common areas
共用部
Other common areasその他共用部 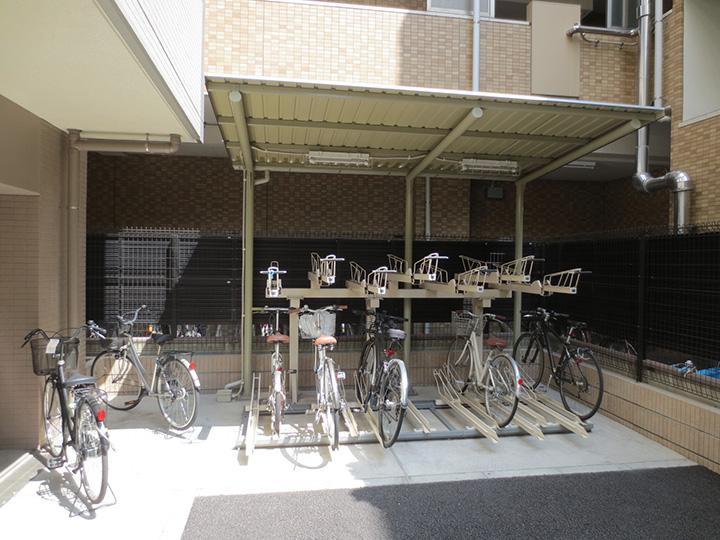 Bicycle-parking space
駐輪場
Balconyバルコニー 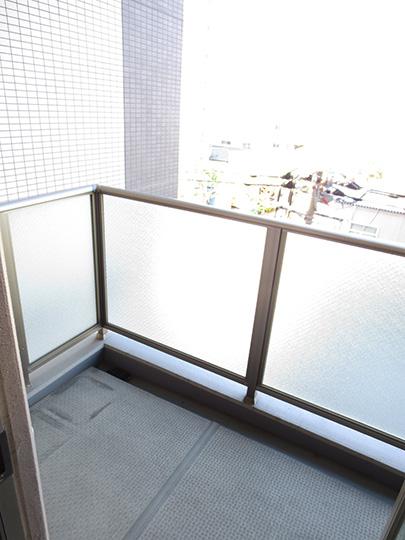 North balcony (October 2013) Shooting
北側バルコニー(2013年10月)撮影
View photos from the dwelling unit住戸からの眺望写真 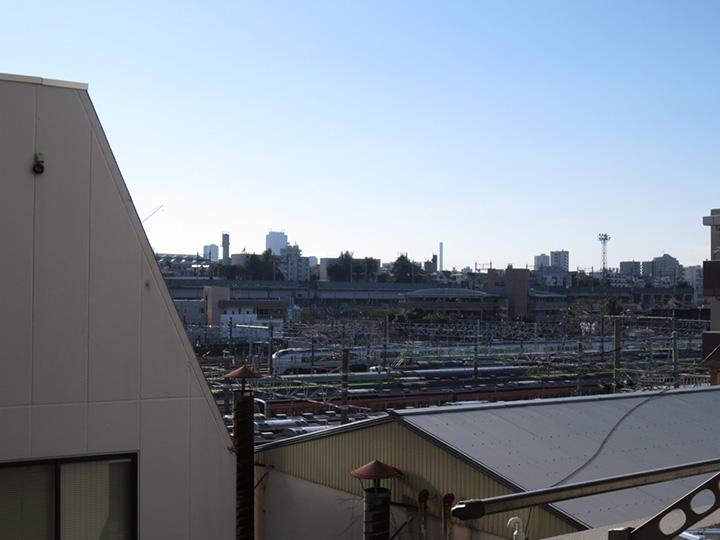 View from the southwest side balcony (October 2013) Shooting
南西側バルコニーからの眺望(2013年10月)撮影
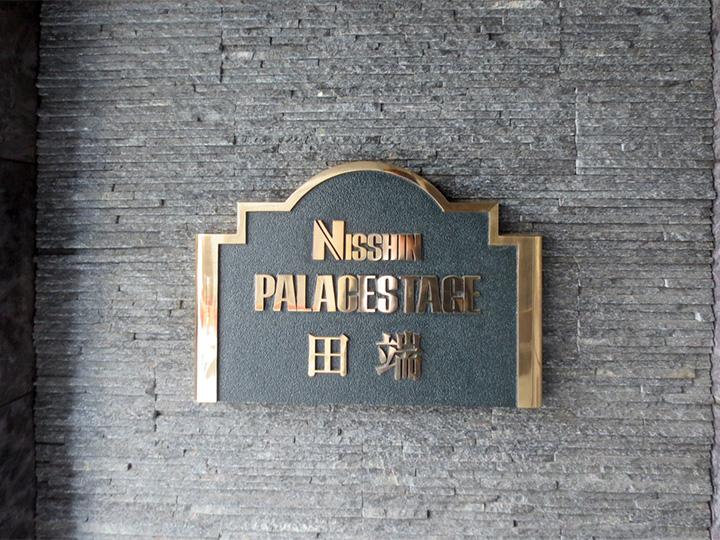 Other
その他
Non-living roomリビング以外の居室 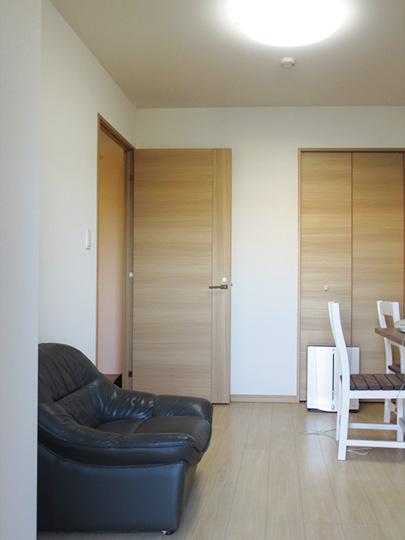 About 6 Pledge Western-style (10 May 2013) Shooting
約6帖洋室(2013年10月)撮影
Balconyバルコニー 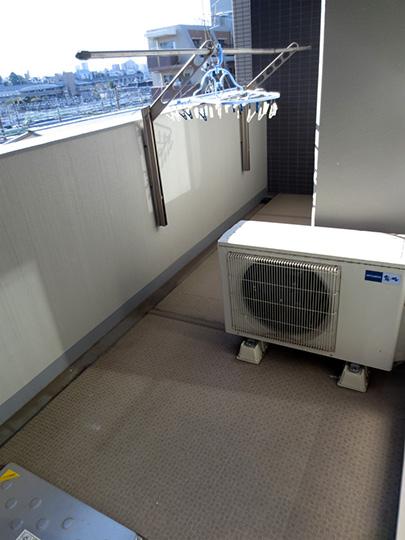 Southwest side balcony (October 2013) Shooting
南西側バルコニー(2013年10月)撮影
Location
| 
















